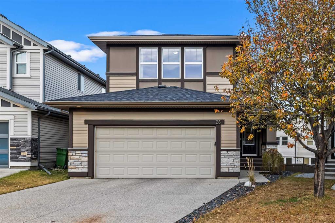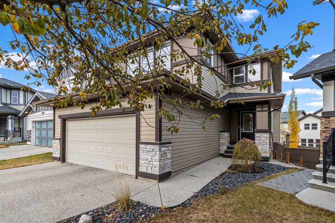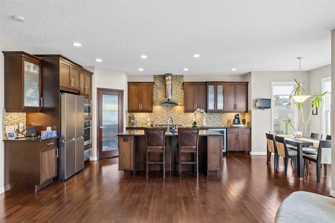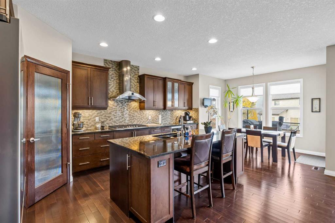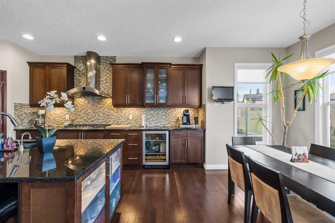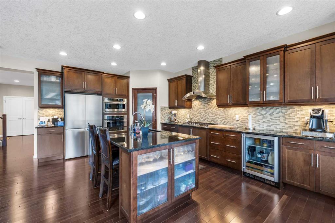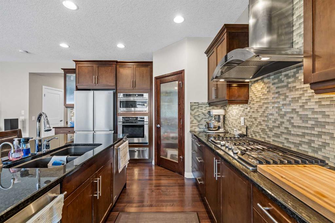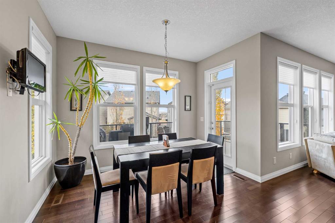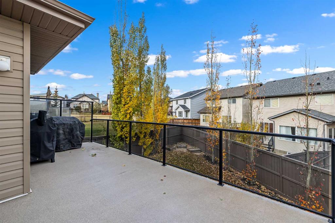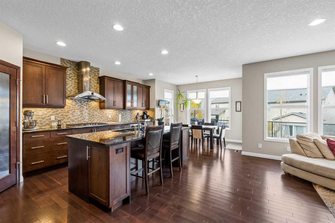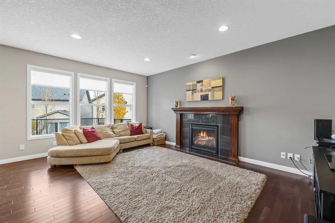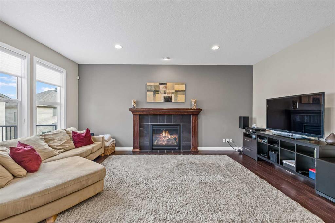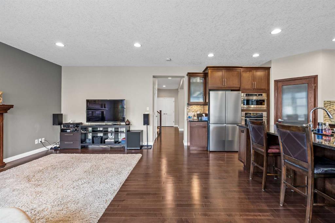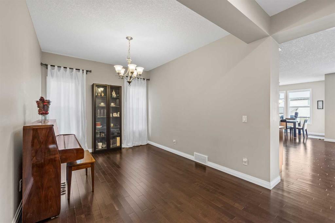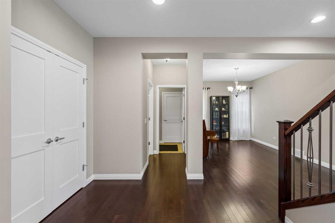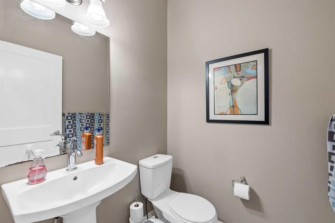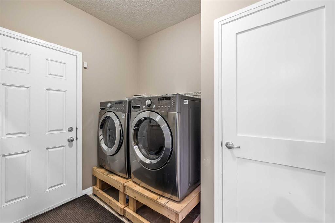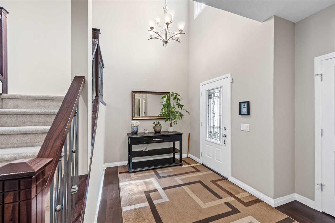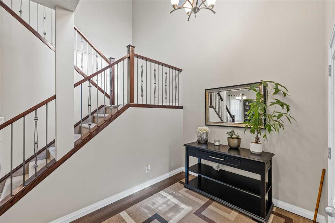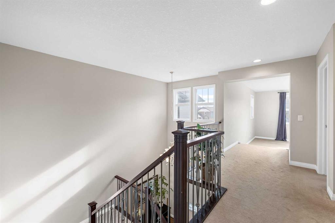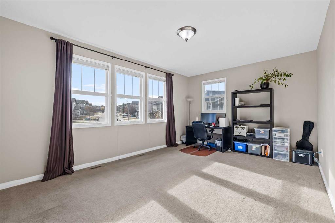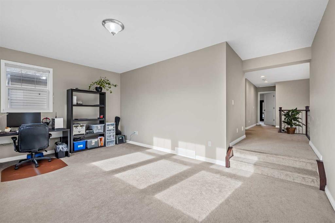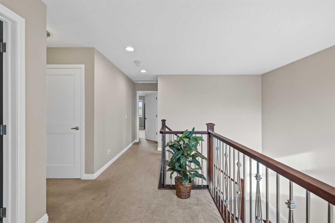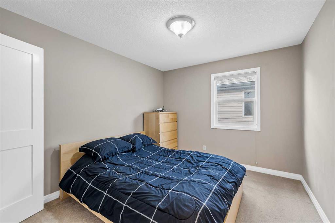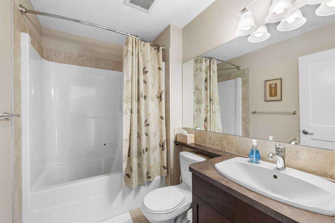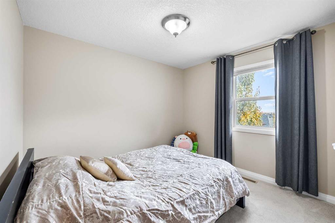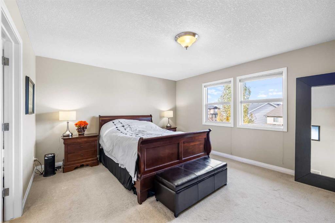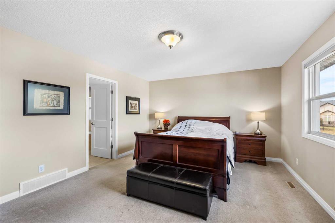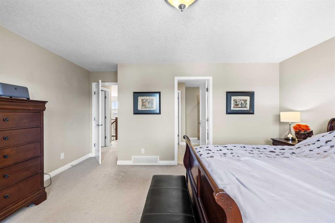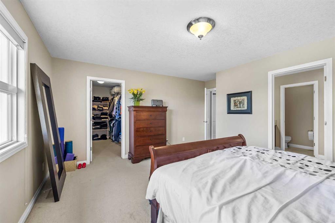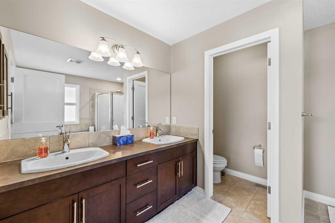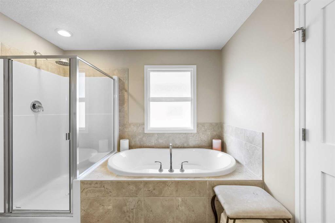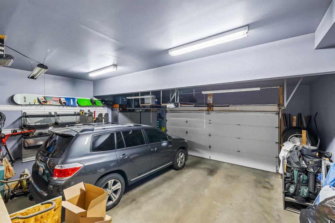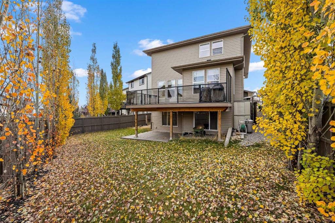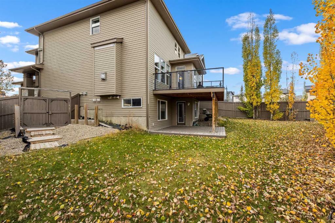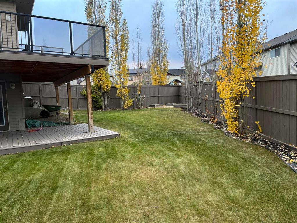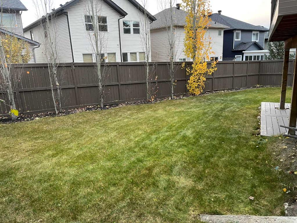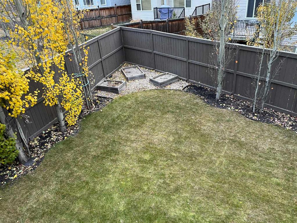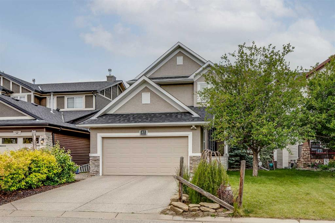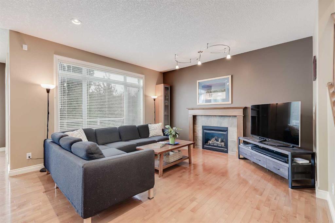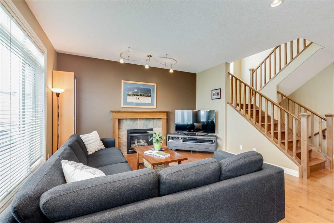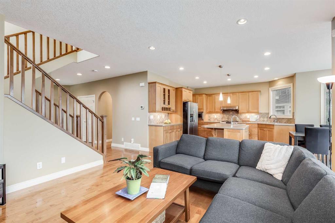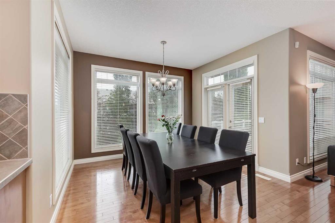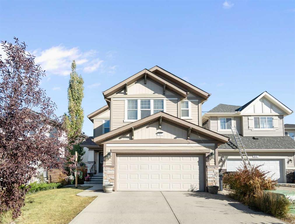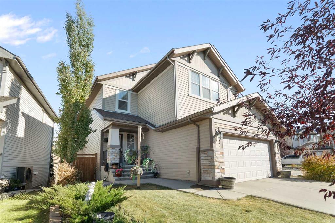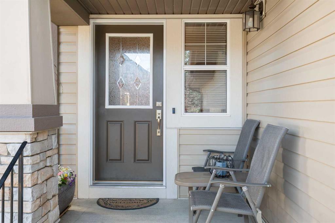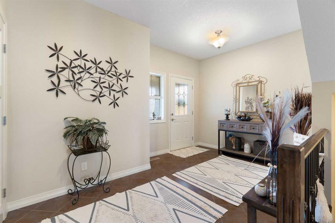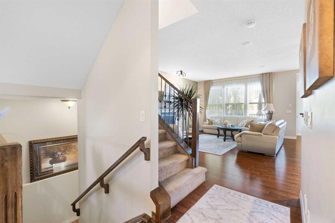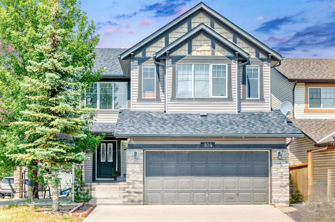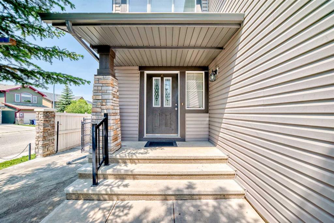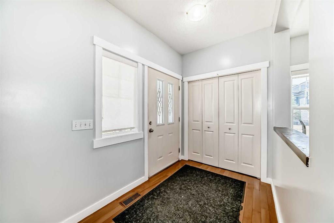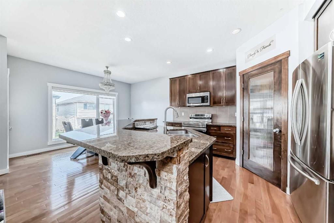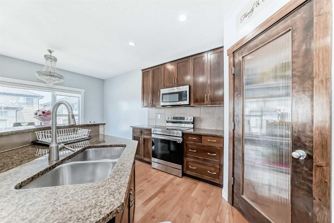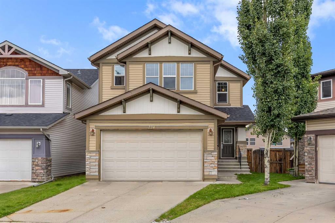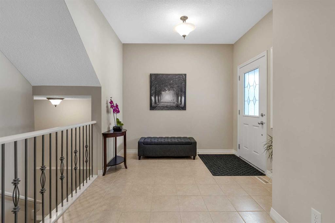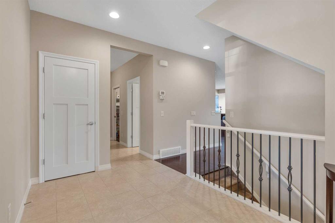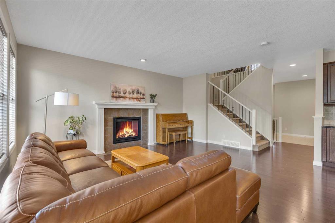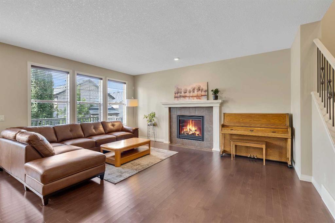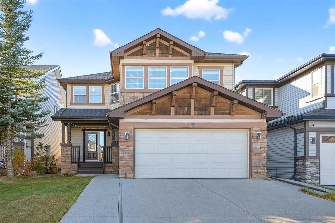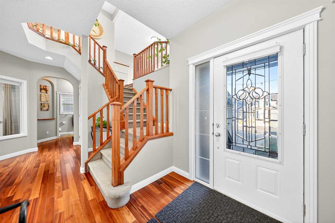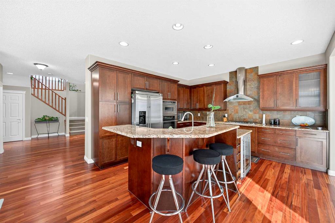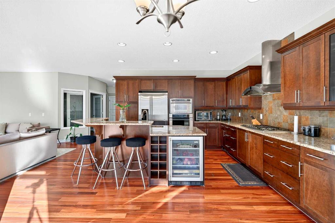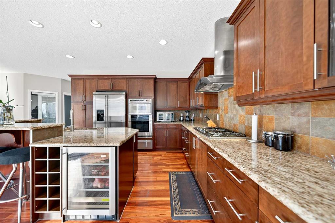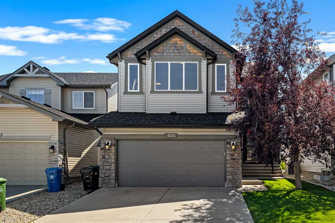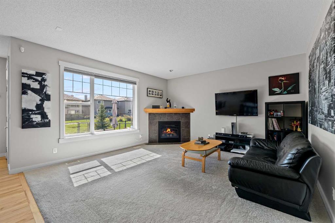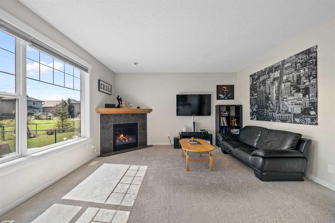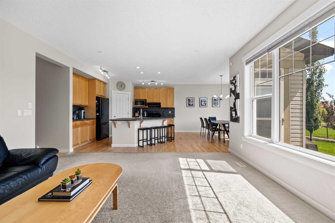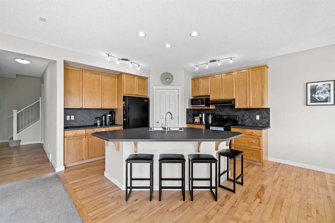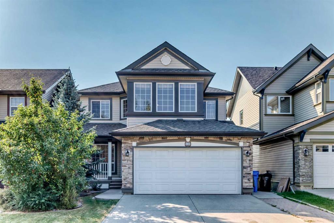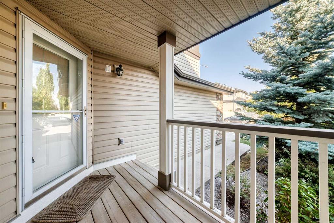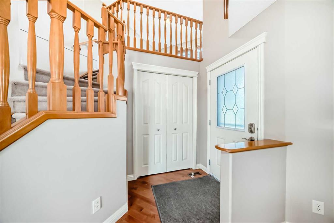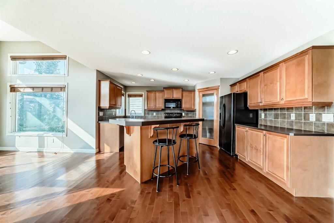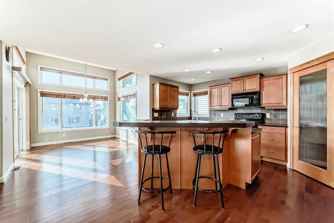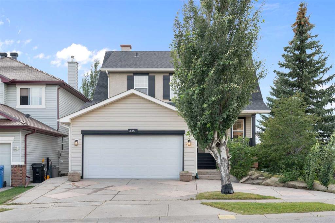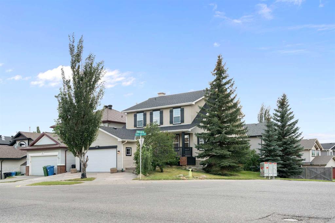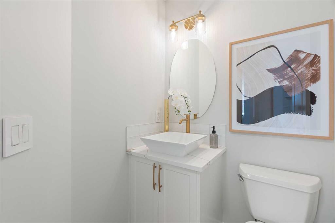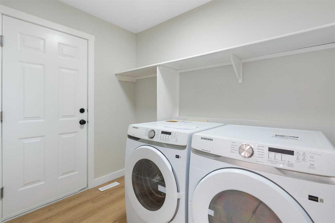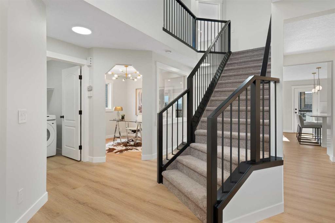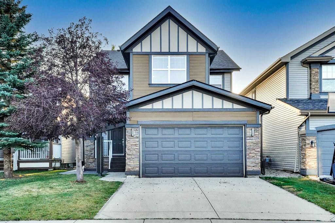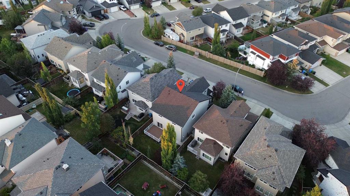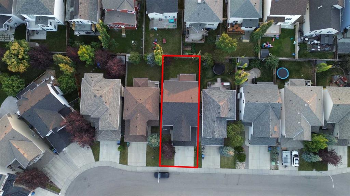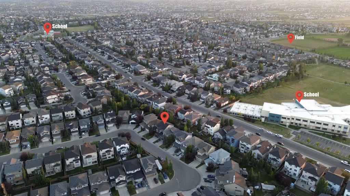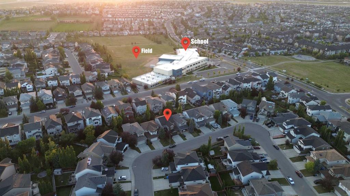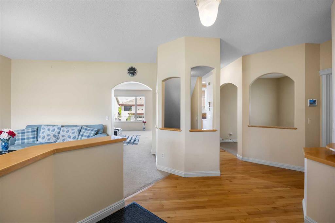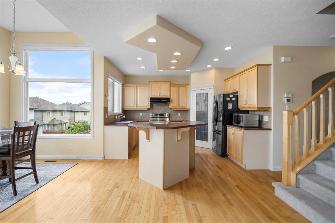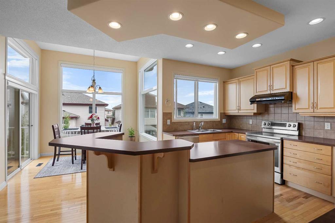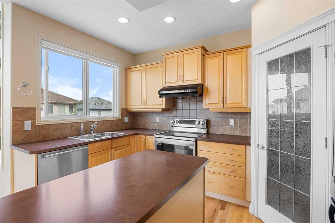28 Panamount Common NW
Calgary T3K 0P6
MLS® Number: A2267910
$ 798,800
3
BEDROOMS
2 + 1
BATHROOMS
2,289
SQUARE FEET
2009
YEAR BUILT
EXECUTIVE HOME located on quiet street nestled in the highly sought after community of Panorama Hills. This stunning home built by award-winning Jayman BUILT is fully upgraded and features the gourmet Norlund Kitchen! Entering the beautiful home, you are welcomed into an expansive foyer showcasing the open floor plan full of natural light and soaring ceiling. The spacious Dining Room is positioned in the center of the house and can be used as a Home Office. Beautiful Maple Hardwood flooring expands throughout the main floor to be met by ceramic tile in the 2-piece Bathroom and Laundry Room/Mudroom. Relax and entertain your friends and family gathered around the fireplace in your large Living Room overlooking the private oasis. The adjoining Chef-Inspired Kitchen is a dream to prepare meals in with an abundance of cabinetry, pantry and pot drawers for storage and expansive counter space and grand island with seating for casual meals. Adorned with rich maple cabinets, dark granite countertops, gourmet built-in stainless-steel appliances (Gas Cooktop, Chimney Hoodfan, Built-In Dual Microwave/Convection Oven, Built-In Wall Convection Oven and Food Warming Unit), Beverage Fridge, Trash Compactor, Wine Storage, and modern glass mosaic tile backsplash, and luxurious maple hardwood flooring, this kitchen is certainly the heart of the home! Walk out onto your full-width deck with glass railing from your spacious nook to enjoy the fresh air and serene oasis, perfect for barbecuing and entertaining your guests. Tucked away is the modern half bath and Laundry Room/Mudroom with entrance to and from the garage. The Upper Level features a massive Bonus Room that exudes plenty of natural light throughout the day. The Primary Bedroom is airy and bright with large windows, and spacious walk-in closet, and offers an abundance of space to accommodate a king-size bed, additional dressers, and furniture. The 5-piece Ensuite exhibits his and her vanities, an oversized shower, and generous-size soaker tub. Two additional great-sized Bedrooms are large enough to accommodate Queen Beds. The 4-piece Main Bath completes this level. The Walkout Basement is unfinished with roughed-in plumbing and is awaiting your personal touches. From here, walk out onto your patio to enjoy the private backyard that is fully fenced and landscaped and relaxing on long summer days. The oversized double-attached garage is a mechanic’s dream, insulated, drywalled and painted. Recent upgrades include New Refrigerator, New Roof, and New Eavestroughs. Shows Pride of Ownership throughout! Just steps to the Panorama Hills Elementary School, Captain Nichola Goddard Junior High School, and is accessible to Buffalo Rubbing Stone Elementary School, and St. Jerome Elementary School. It is a short walk to the pond and pathway system of Panorama Hills, Save On Foods, Tim Hortons, TD Canada Trust, North Trail High School, and easy access to Stoney Trail! Don't miss this opportunity to own this EXCEPTIONAL Home!
| COMMUNITY | Panorama Hills |
| PROPERTY TYPE | Detached |
| BUILDING TYPE | House |
| STYLE | 2 Storey |
| YEAR BUILT | 2009 |
| SQUARE FOOTAGE | 2,289 |
| BEDROOMS | 3 |
| BATHROOMS | 3.00 |
| BASEMENT | Full |
| AMENITIES | |
| APPLIANCES | Bar Fridge, Built-In Oven, Convection Oven, Dishwasher, Dryer, Garburator, Gas Cooktop, Microwave, Range Hood, Refrigerator, See Remarks, Trash Compactor, Washer, Window Coverings |
| COOLING | None |
| FIREPLACE | Gas, Living Room, Mantle, Tile |
| FLOORING | Carpet, Hardwood, Tile |
| HEATING | Forced Air |
| LAUNDRY | Laundry Room, Main Level |
| LOT FEATURES | Pie Shaped Lot |
| PARKING | Double Garage Attached |
| RESTRICTIONS | None Known |
| ROOF | Asphalt Shingle |
| TITLE | Fee Simple |
| BROKER | Century 21 Bravo Realty |
| ROOMS | DIMENSIONS (m) | LEVEL |
|---|---|---|
| 2pc Bathroom | 4`10" x 4`11" | Main |
| Breakfast Nook | 10`11" x 5`11" | Main |
| Dining Room | 13`0" x 9`10" | Main |
| Foyer | 13`11" x 9`1" | Main |
| Kitchen | 12`9" x 18`2" | Main |
| Laundry | 7`0" x 8`9" | Main |
| Living Room | 14`1" x 18`2" | Main |
| 4pc Bathroom | 8`4" x 5`7" | Second |
| 5pc Ensuite bath | 12`2" x 9`9" | Second |
| Bedroom | 12`2" x 9`10" | Second |
| Bedroom | 10`5" x 11`6" | Second |
| Bonus Room | 18`10" x 12`7" | Second |
| Bedroom - Primary | 15`11" x 15`0" | Second |
| Walk-In Closet | 10`5" x 7`5" | Second |

