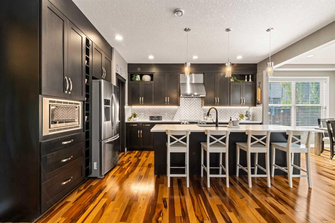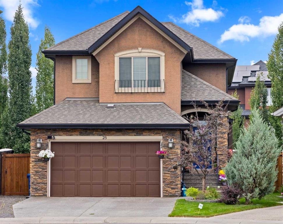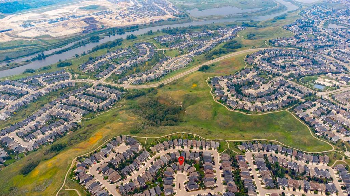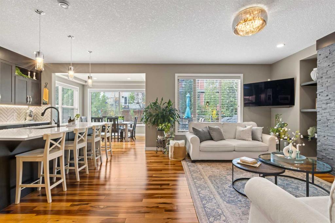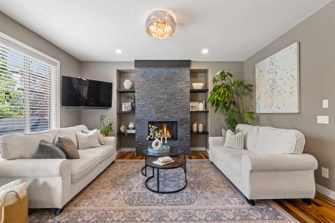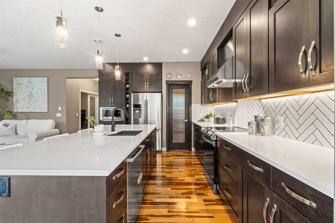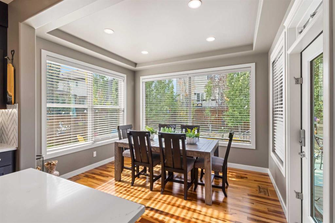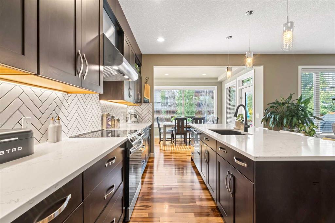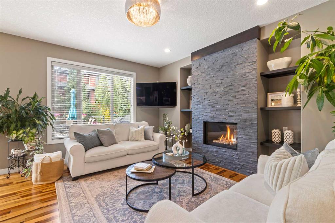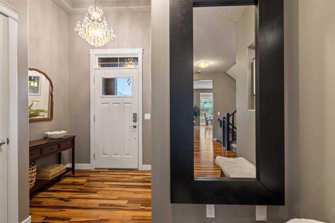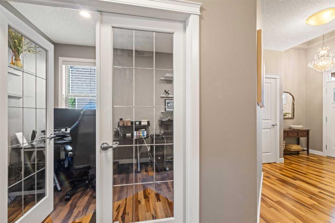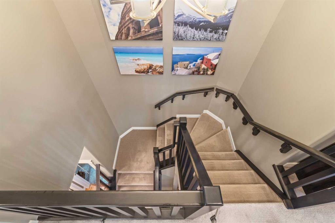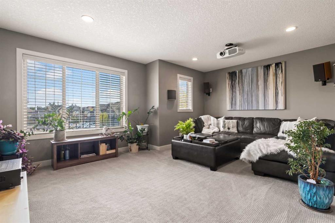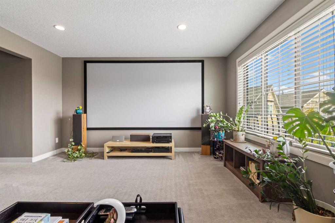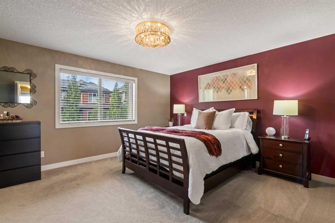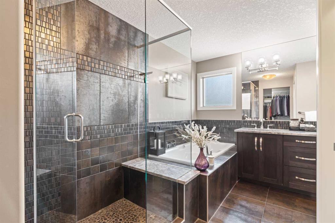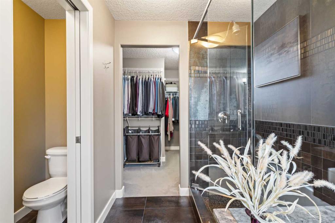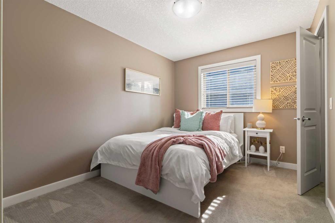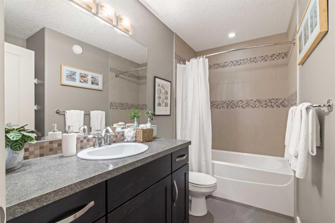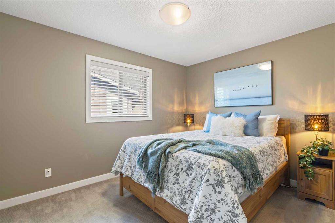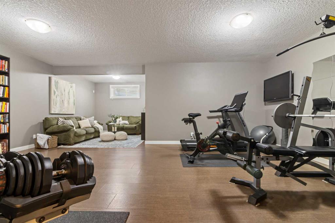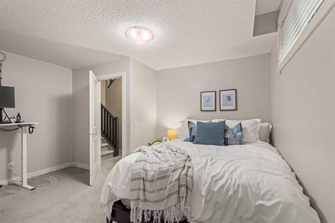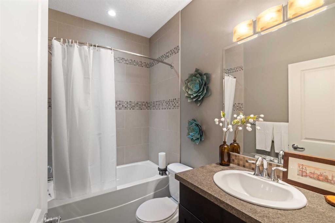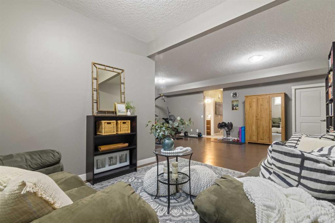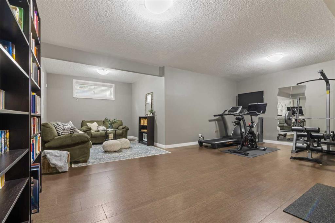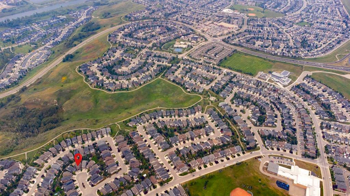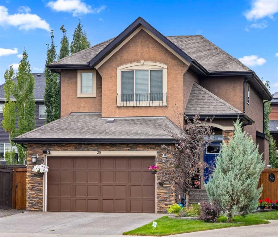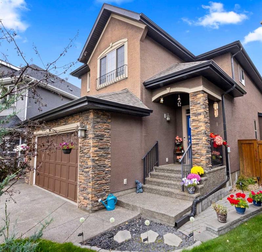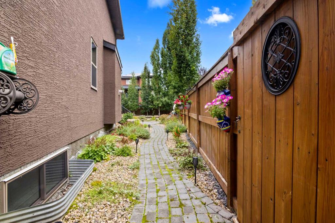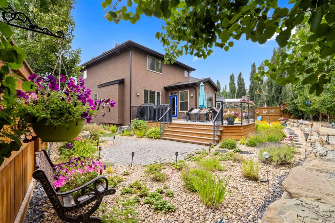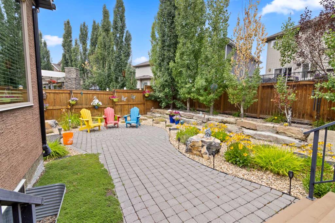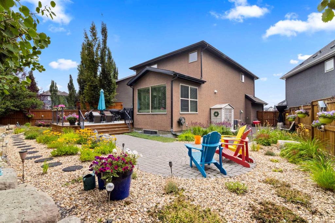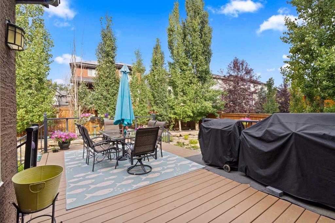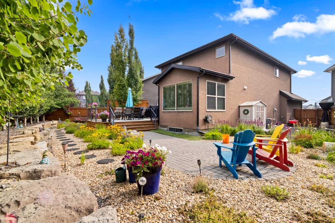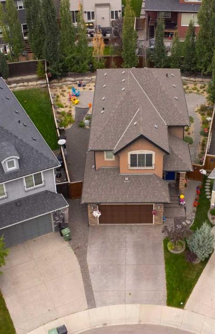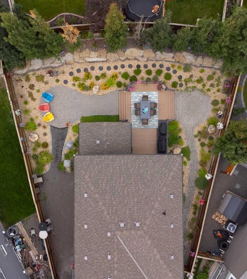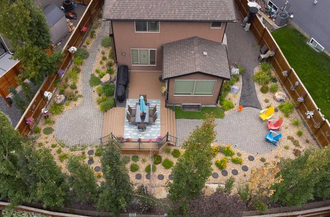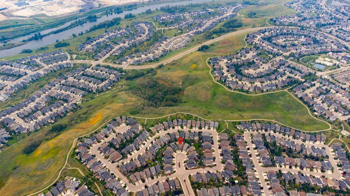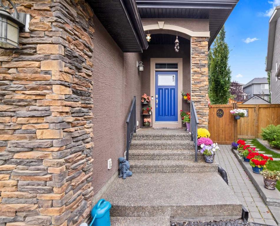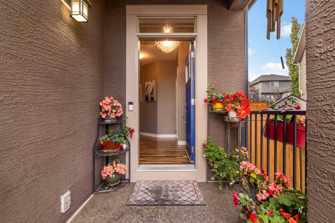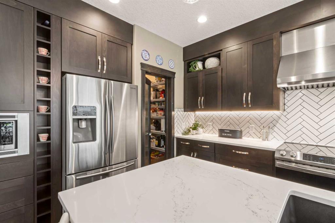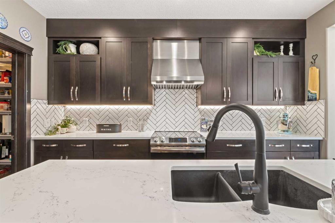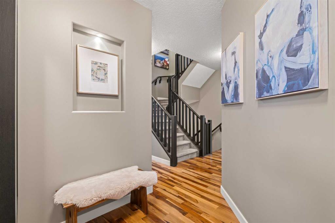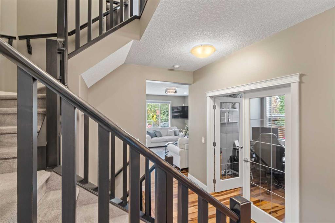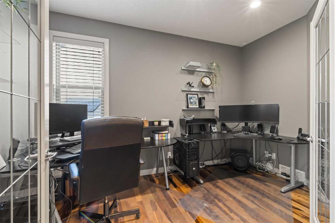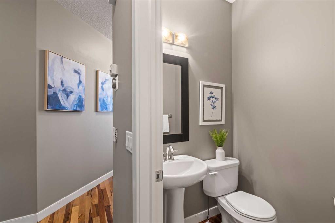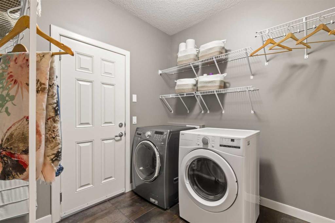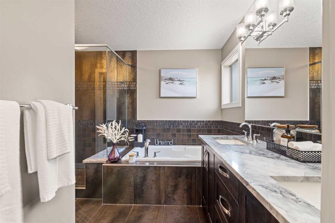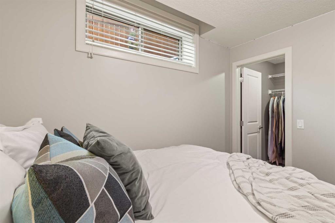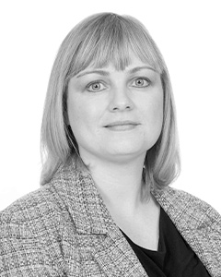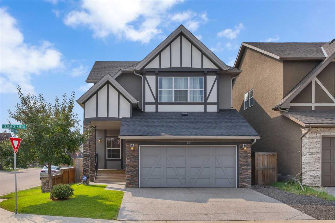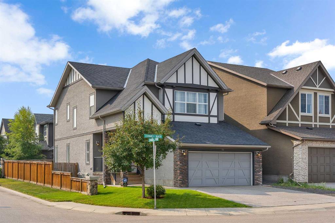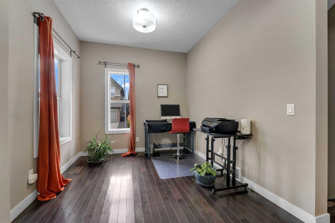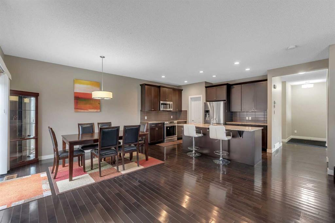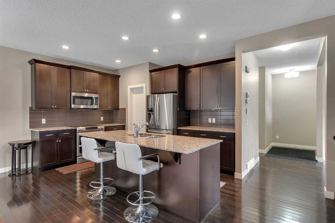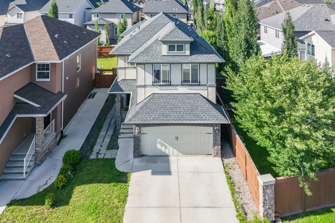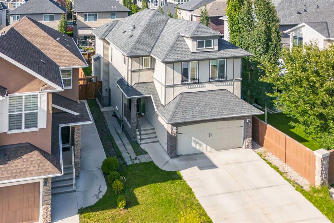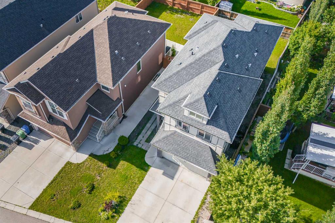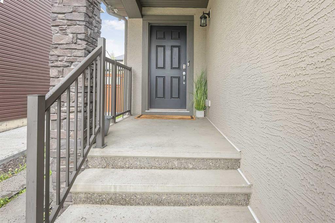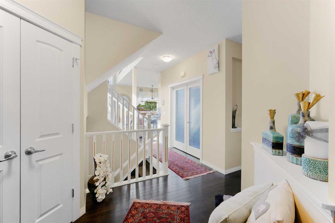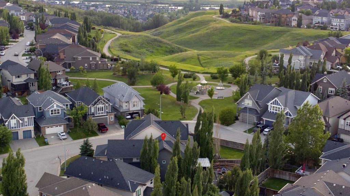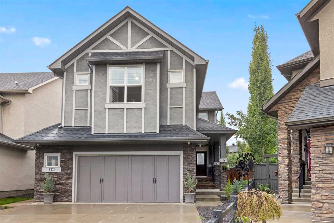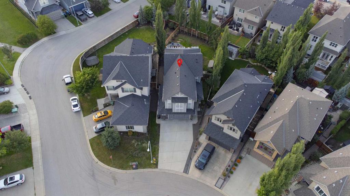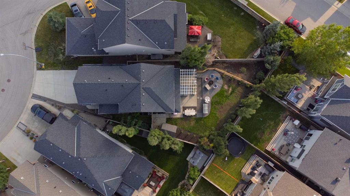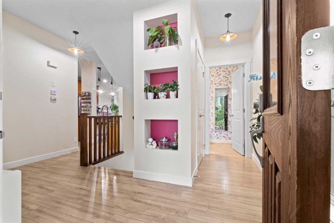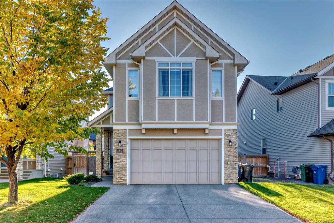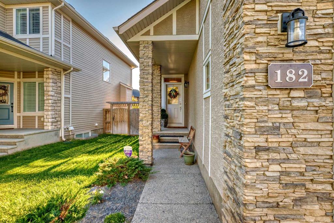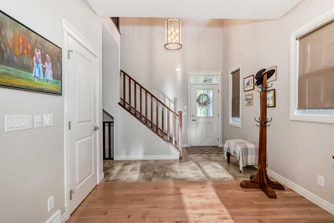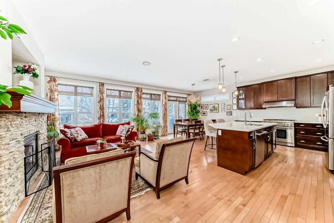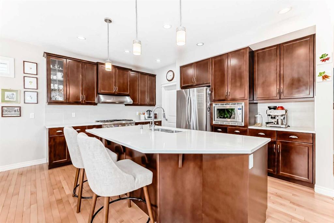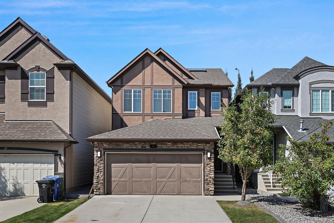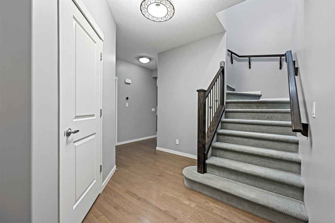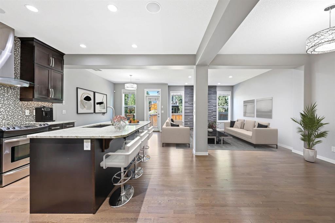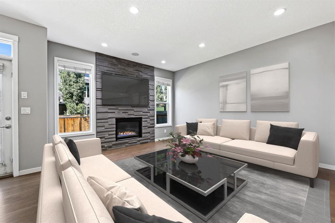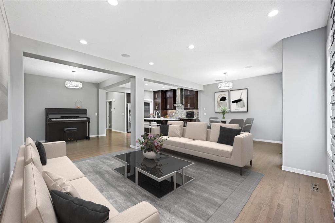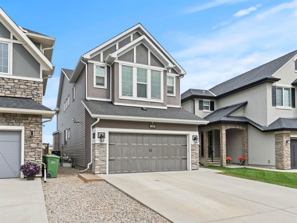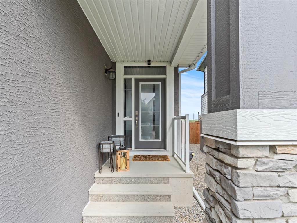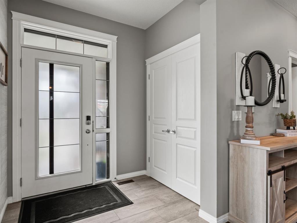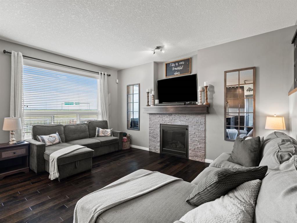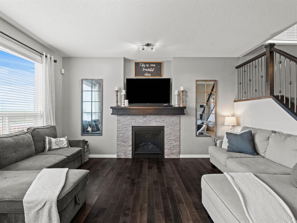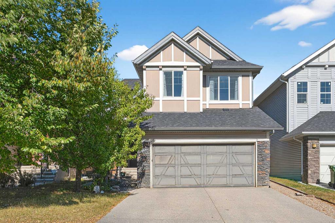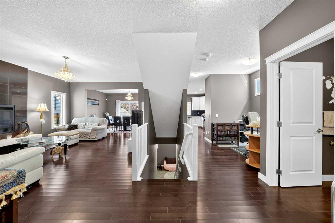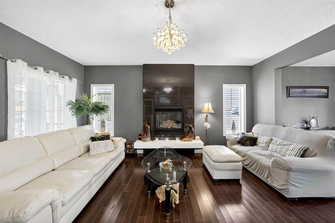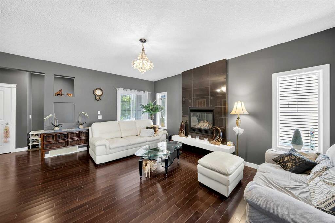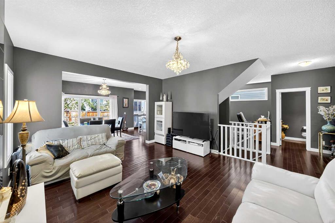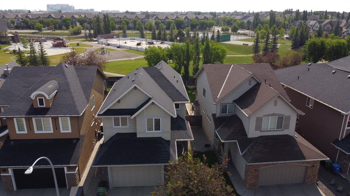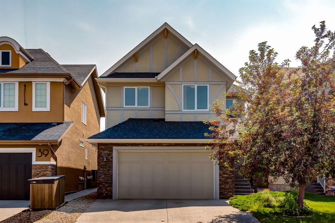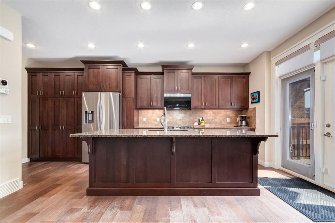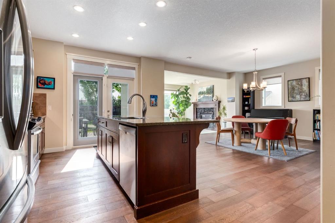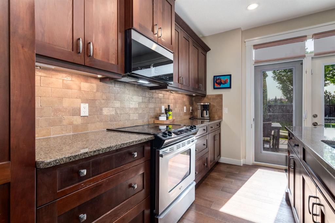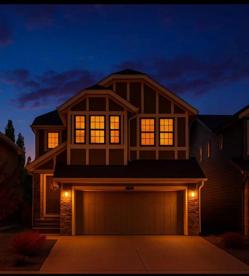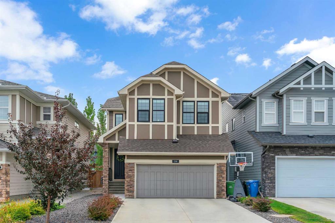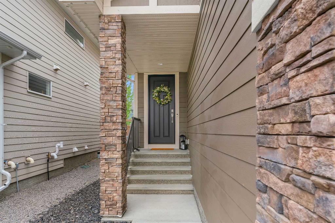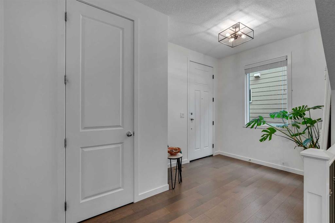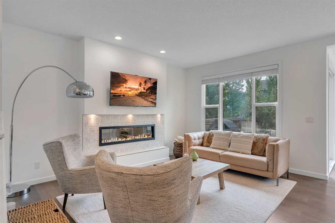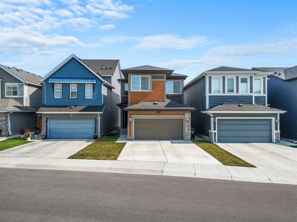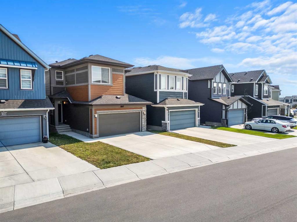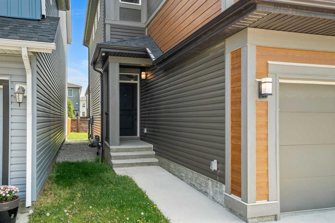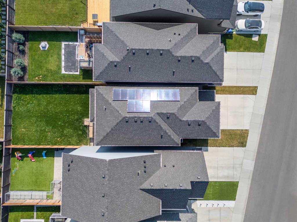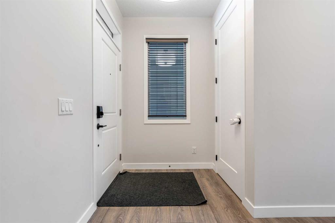28 Cranarch Manor SE
Calgary T3M 1L8
MLS® Number: A2260515
$ 899,900
4
BEDROOMS
3 + 1
BATHROOMS
2,231
SQUARE FEET
2012
YEAR BUILT
Check out the virtual tour! OPEN HOUSE: October 5, 12-4 PM. Join us for a light lunch and refreshments! Fully upgraded (over $200k), move-in ready family/executive smart home on a rare oversized quiet cul-de-sac lot in Cranston! Original owners show pride of ownership with this Cardel Beaufort Tudor-style home, which features over 3,212 SF of usable space, including 4 bedrooms (with a potential 5th bedroom option in the basement) and 3.5 bathrooms. As you step inside, you'll find 9-foot ceilings on the main floor and basement, accompanied by a knockdown textured ceiling with custom tray ceiling details in the foyer and dining area. The home is adorned with high-end finishes, from the exotic Brazilian hardwood flooring, oversized tile and inlay work, to the custom theatre family room (17’10” x13’10”), complete with a 104” projector screen! The modern kitchen is a showstopper, featuring upgraded kitchen cabinetry (wine rack, pot drawer sets, full-height crown moulding), new Chantilly quartz countertops, a full-height herringbone backsplash, under-cabinet LED dimmer lights, and premium stainless steel appliances, complete with an oversized hood fan. The extra-large venting windows allow ample natural light to enter the living room, which features a modern recessed gas fireplace with a stacked stone surround. The main floor office or flex room features French Doors that complete the main floor. Upstairs, the oversized primary bedroom retreat features a 5-piece ensuite, complete with granite double sinks, a soaker tub, a pebble mosaic shower, 10mm shower glass, a bench seat, upgraded plumbing, and a walk-in closet. The bedrooms are well-sized, and three of them have walk-in closets! The builder finished the basement, continuing the high-quality downstairs to the versatile cork-floored recreational room, sitting room, 4-piece bathroom, and an additional fourth bedroom. Even the utility room shines with a newer furnace and humidifier (2021), as well as a 75 Gallon Hot Water Tank. With upgraded lighting, painting, finishing, plumbing, and hardware throughout, there are too many upgrades to list! Outside, you have over $100k in professional landscaping that is maintenance-free, featuring acrylic stucco, hardiboard, and stone, as well as patio pavers, trees, shrubs, an oversized deck with a gas BBQ line, irrigation, exposed aggregate driveway/steps, and air conditioning. Not to mention an 8-foot-tall garage door! This home truly has it all. For more information, check out the supplements, and visit us in person to explore your next home before it is gone!
| COMMUNITY | Cranston |
| PROPERTY TYPE | Detached |
| BUILDING TYPE | House |
| STYLE | 2 Storey |
| YEAR BUILT | 2012 |
| SQUARE FOOTAGE | 2,231 |
| BEDROOMS | 4 |
| BATHROOMS | 4.00 |
| BASEMENT | Finished, Full |
| AMENITIES | |
| APPLIANCES | Central Air Conditioner, Dishwasher, ENERGY STAR Qualified Dryer, ENERGY STAR Qualified Refrigerator, ENERGY STAR Qualified Washer, Garage Control(s), Humidifier, Microwave, Window Coverings |
| COOLING | Central Air |
| FIREPLACE | Blower Fan, Gas, Living Room, Stone |
| FLOORING | Carpet, Ceramic Tile, Cork, Hardwood |
| HEATING | Fireplace(s), Forced Air, Natural Gas |
| LAUNDRY | Laundry Room, Main Level |
| LOT FEATURES | City Lot, Cul-De-Sac, Interior Lot, Landscaped, Level, Low Maintenance Landscape, Many Trees, Pie Shaped Lot, Underground Sprinklers |
| PARKING | Aggregate, Double Garage Attached, Garage Door Opener |
| RESTRICTIONS | Easement Registered On Title, Restrictive Covenant, Utility Right Of Way |
| ROOF | Asphalt Shingle |
| TITLE | Fee Simple |
| BROKER | CIR Realty |
| ROOMS | DIMENSIONS (m) | LEVEL |
|---|---|---|
| 4pc Bathroom | 8`0" x 4`11" | Basement |
| Bedroom | 14`0" x 10`9" | Basement |
| Game Room | 23`9" x 25`3" | Basement |
| Furnace/Utility Room | 9`4" x 16`4" | Basement |
| 2pc Bathroom | 4`11" x 4`7" | Main |
| Dining Room | 11`10" x 9`6" | Main |
| Kitchen | 12`1" x 15`8" | Main |
| Laundry | 8`3" x 8`1" | Main |
| Living Room | 14`4" x 15`8" | Main |
| Office | 7`11" x 12`10" | Main |
| Pantry | 4`9" x 10`6" | Main |
| 4pc Bathroom | 9`5" x 7`3" | Second |
| 5pc Ensuite bath | 9`5" x 10`10" | Second |
| Bedroom | 11`5" x 9`1" | Second |
| Bedroom | 9`5" x 11`11" | Second |
| Family Room | 17`10" x 13`10" | Second |
| Bedroom - Primary | 15`0" x 12`10" | Second |
| Walk-In Closet | 9`9" x 8`3" | Second |

