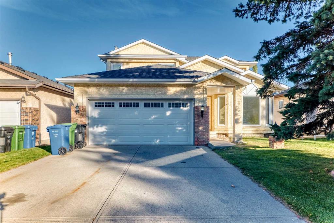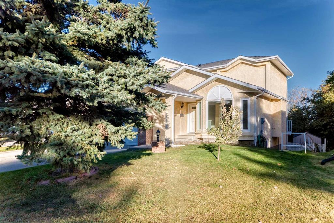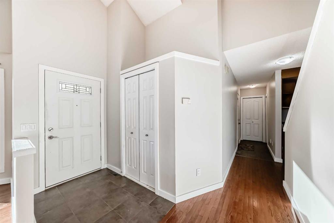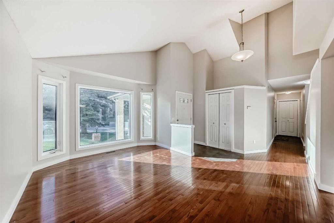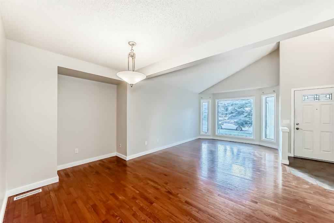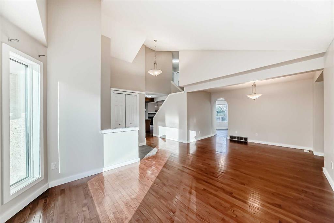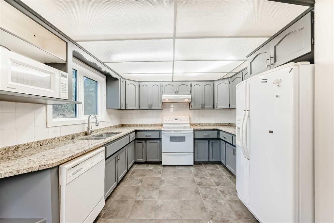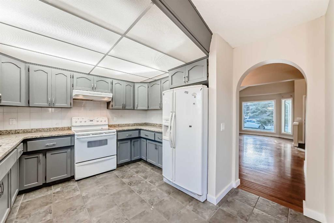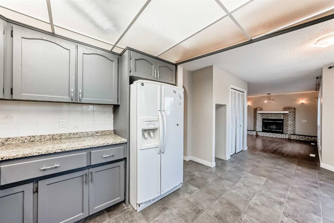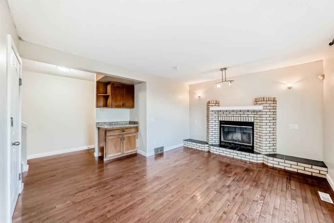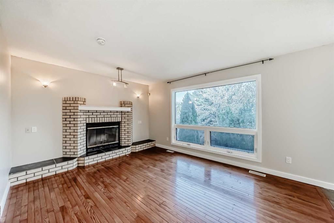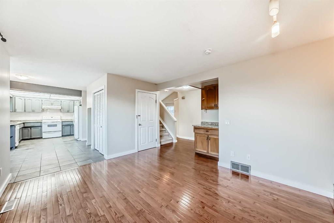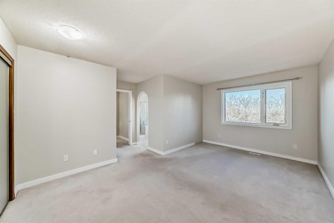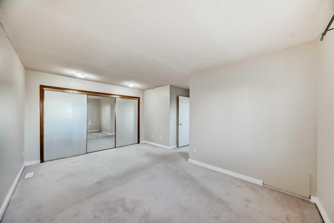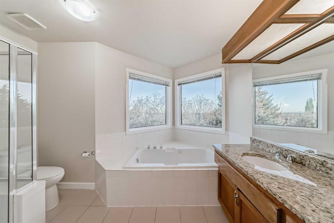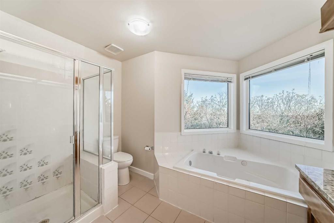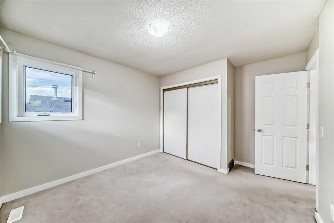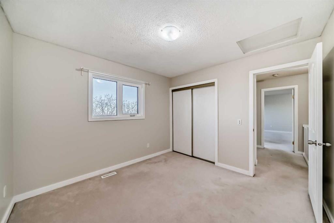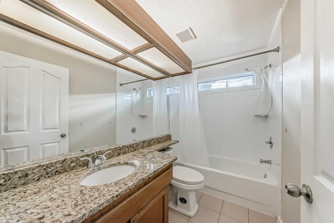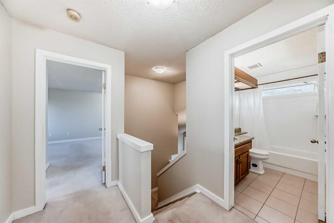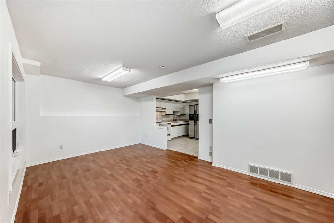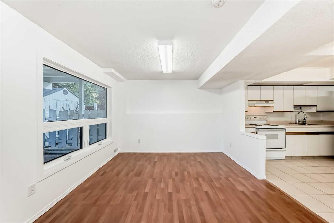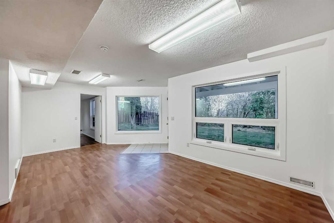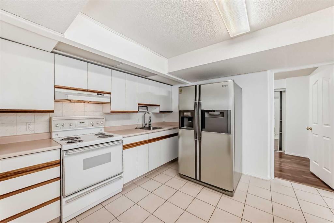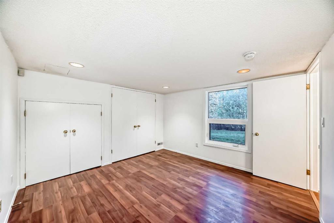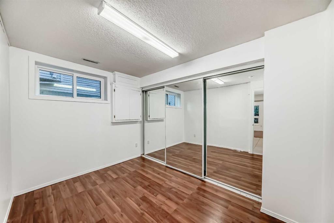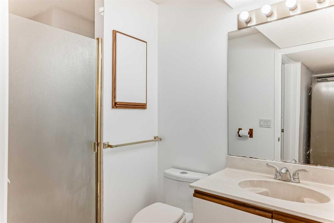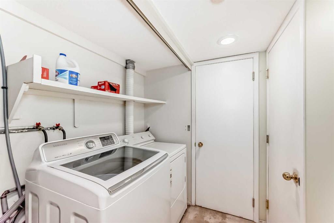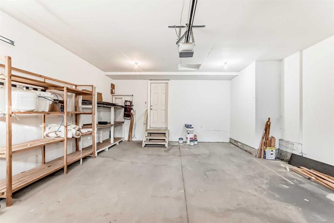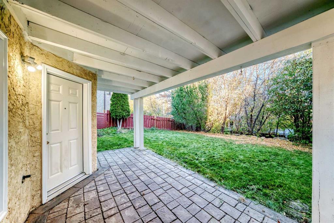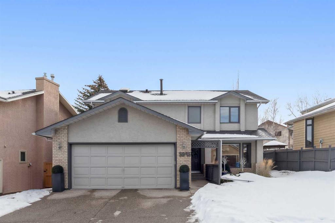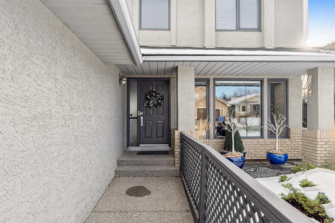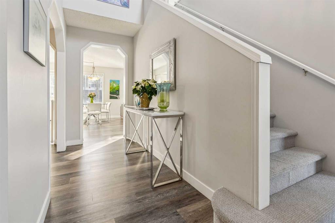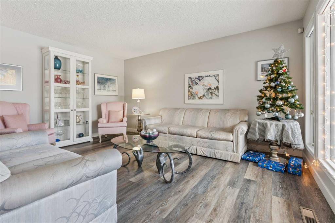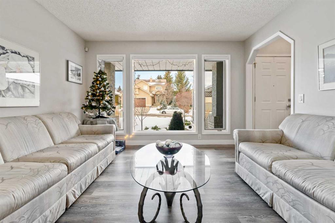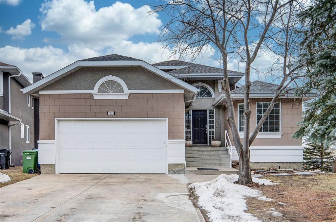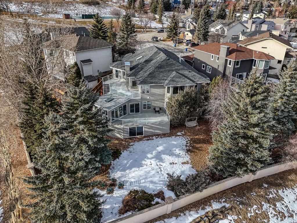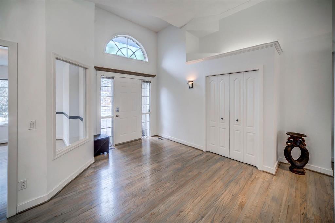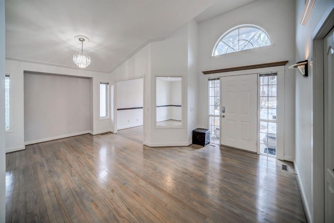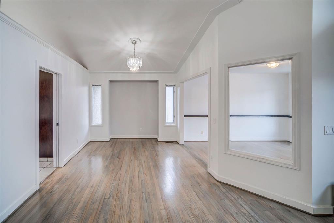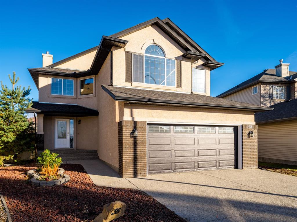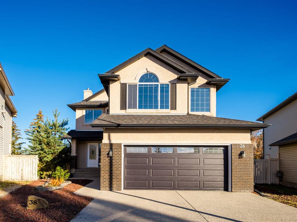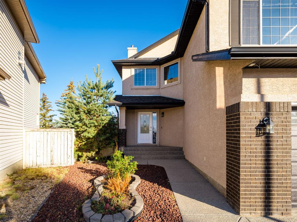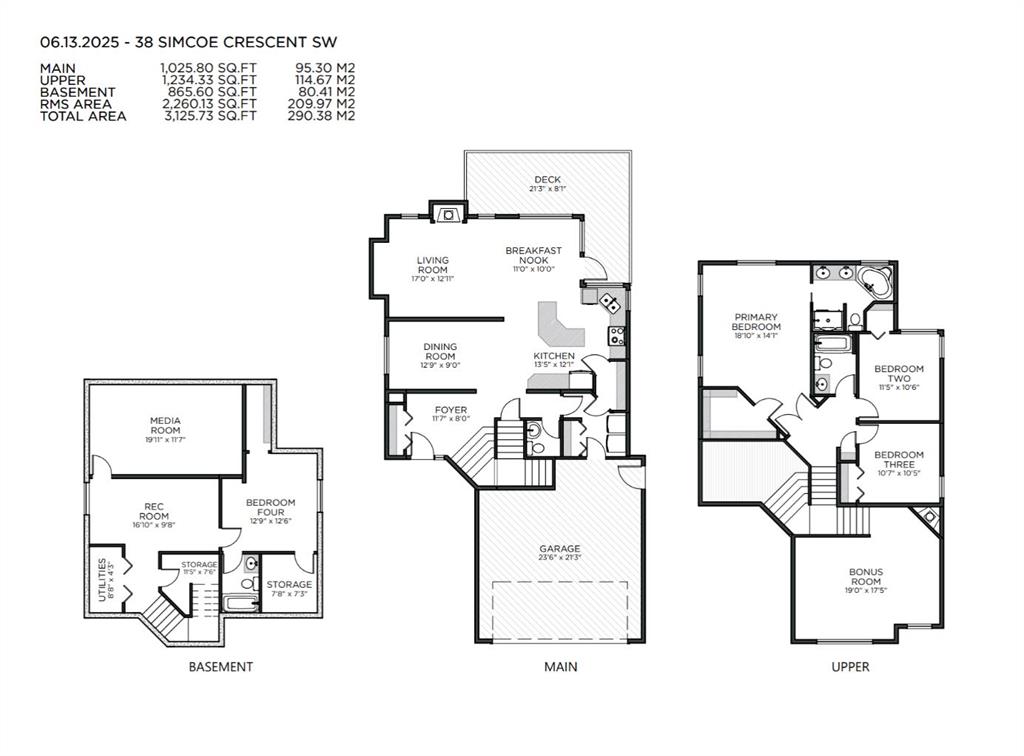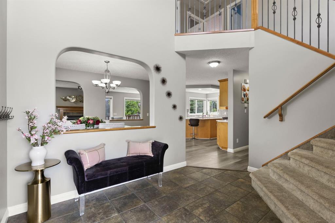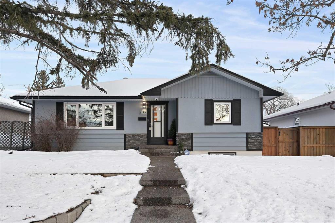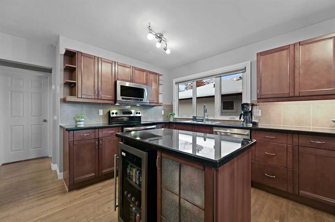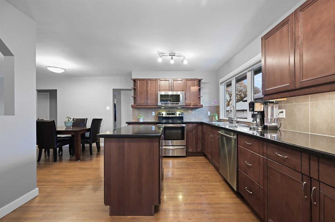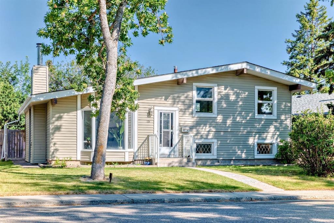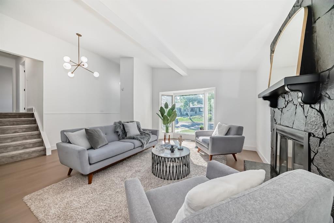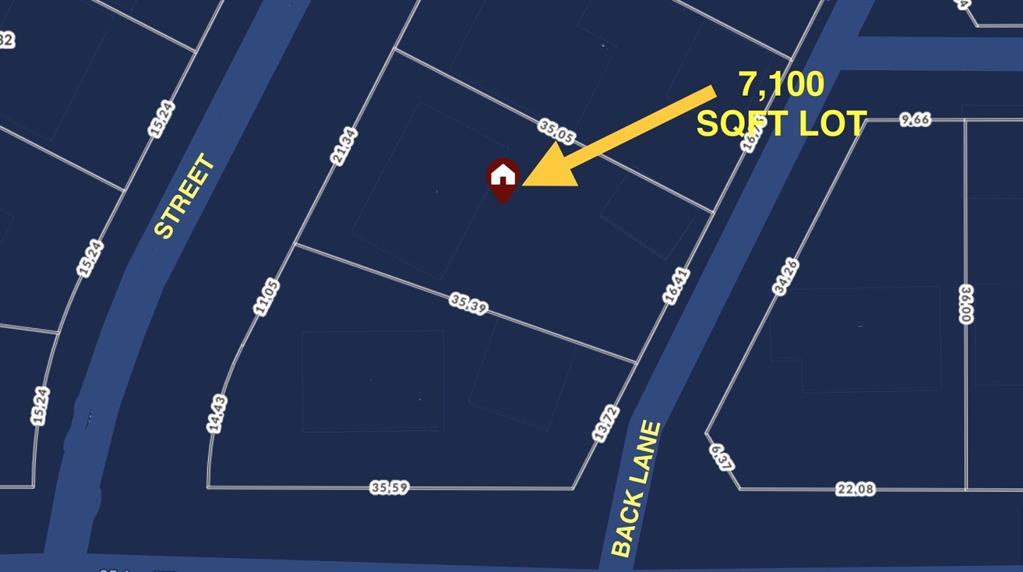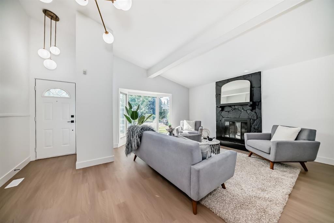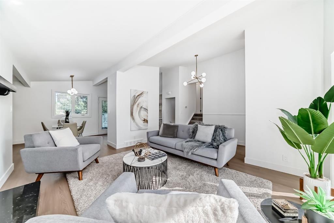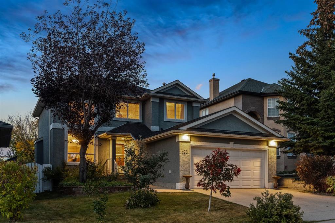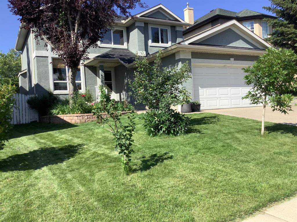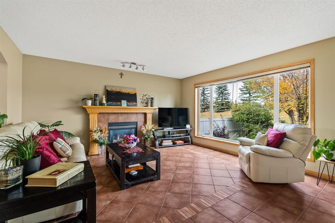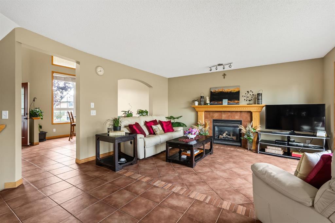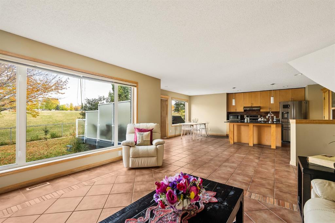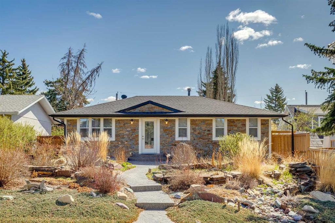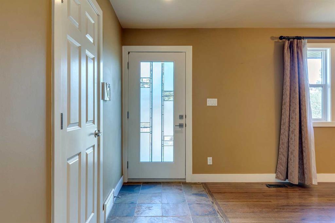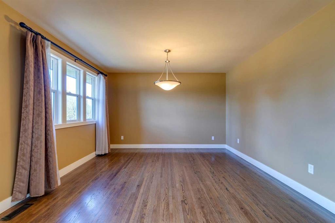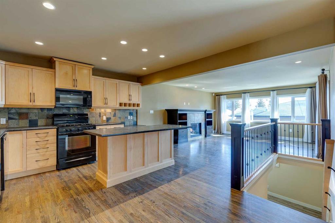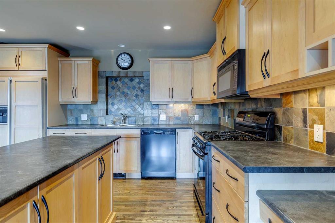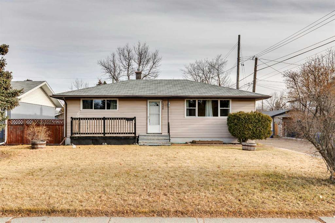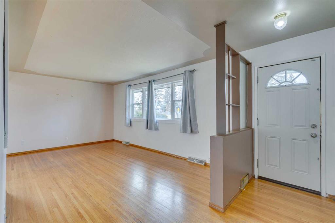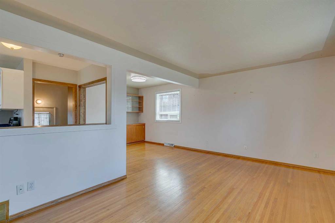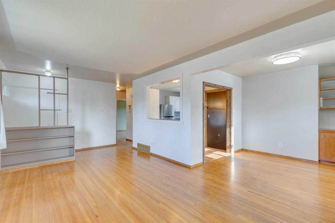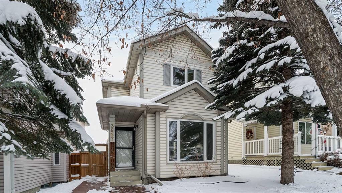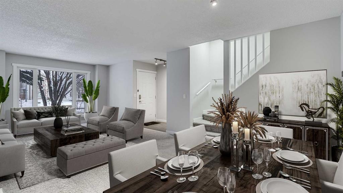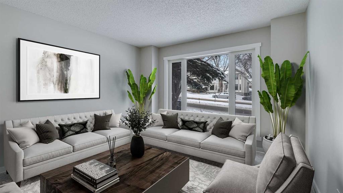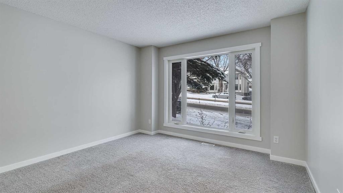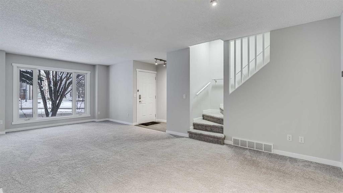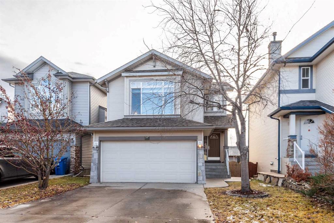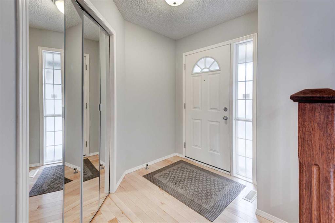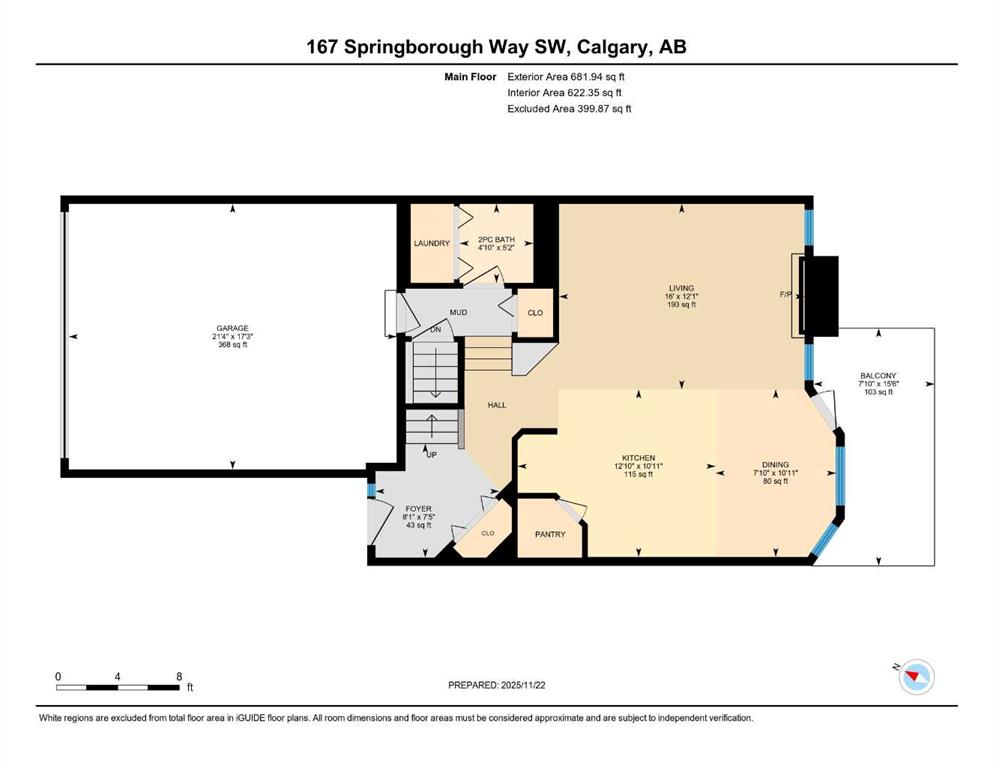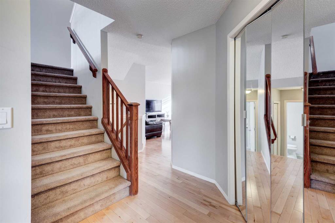2740 Signal Hill Drive SW
Calgary T3H 2L6
MLS® Number: A2266141
$ 799,000
4
BEDROOMS
3 + 1
BATHROOMS
1,787
SQUARE FEET
1988
YEAR BUILT
Price reduced! This is a fantastic opportunity for home buyers or investors! Located in the highly desirable community of Signal Hill, this spacious 4-bedroom, 3.5-bathroom home with a legal walkout basement suite offers the perfect combination of location, comfort, and income potential. Step through the front door into a bright and welcoming living and dining area featuring beautiful hardwood flooring. The kitchen and family room are filled with natural light from large windows, creating a warm and inviting atmosphere. From here, step out onto the huge deck overlooking the backyard — perfect for outdoor gatherings and relaxation. Upstairs, you’ll find a primary bedroom with a 4-piece ensuite and a lovely downtown view, plus two additional good-sized bedrooms sharing a 3-piece bathroom. The walkout basement features a separate entrance, kitchen, living room, bathroom, one bedroom, and den — fully legalized as a secondary suite (2023), offering excellent rental income potential. Recent upgrades include: New interior paint (2025), Triple-pane LUX windows and doors (2021), New garage door (2019), New roof (2018), New furnace (2018). All the major updates are done — just move in and enjoy peace of mind! Don’t miss this rare opportunity. Call your realtor today to book a viewing!
| COMMUNITY | Signal Hill |
| PROPERTY TYPE | Detached |
| BUILDING TYPE | House |
| STYLE | 2 Storey |
| YEAR BUILT | 1988 |
| SQUARE FOOTAGE | 1,787 |
| BEDROOMS | 4 |
| BATHROOMS | 4.00 |
| BASEMENT | Full |
| AMENITIES | |
| APPLIANCES | Dishwasher, Dryer, Electric Stove, Microwave, Range Hood, Refrigerator, Washer |
| COOLING | None |
| FIREPLACE | Family Room, Gas |
| FLOORING | Carpet, Ceramic Tile, Hardwood |
| HEATING | Central, High Efficiency, Forced Air, Natural Gas |
| LAUNDRY | In Basement |
| LOT FEATURES | Garden, Landscaped, Rectangular Lot, Views |
| PARKING | Double Garage Attached |
| RESTRICTIONS | None Known |
| ROOF | Asphalt Shingle |
| TITLE | Fee Simple |
| BROKER | Homecare Realty Ltd. |
| ROOMS | DIMENSIONS (m) | LEVEL |
|---|---|---|
| Den | 11`4" x 8`2" | Basement |
| 3pc Bathroom | 5`0" x 10`5" | Basement |
| Kitchen | 9`5" x 10`2" | Basement |
| Dining Room | 8`7" x 7`4" | Basement |
| Family Room | 11`0" x 10`10" | Basement |
| Bedroom | 11`10" x 11`11" | Basement |
| Laundry | 10`6" x 2`9" | Basement |
| Living Room | 11`0" x 15`6" | Main |
| Dining Room | 13`11" x 6`9" | Main |
| Kitchen | 10`8" x 10`8" | Main |
| Nook | 6`8" x 9`6" | Main |
| Family Room | 14`11" x 11`7" | Main |
| 2pc Bathroom | 6`7" x 2`10" | Main |
| Bedroom - Primary | 10`5" x 16`7" | Upper |
| Bedroom | 10`6" x 9`11" | Upper |
| Bedroom | 10`8" x 10`4" | Upper |
| 4pc Ensuite bath | 11`0" x 6`0" | Upper |
| 4pc Bathroom | 5`0" x 8`9" | Upper |

