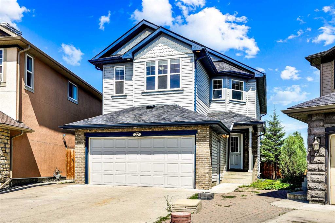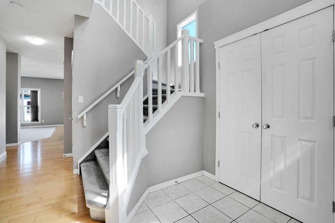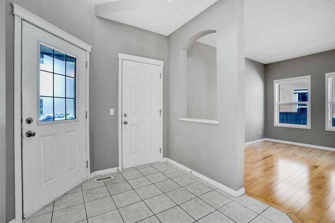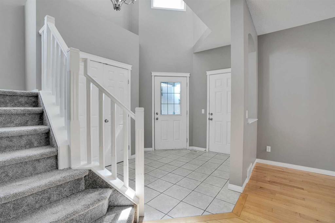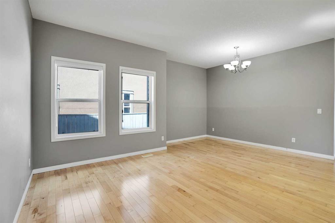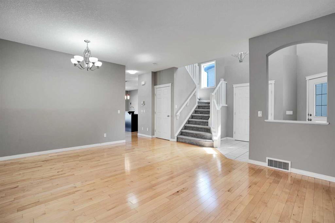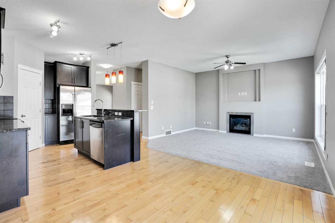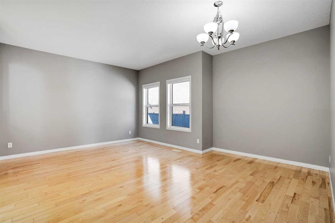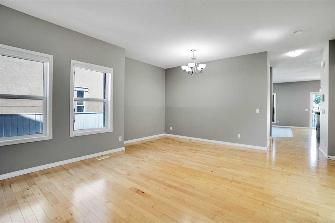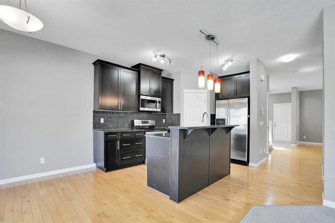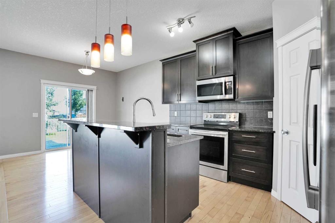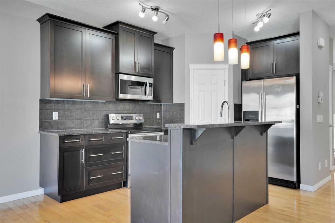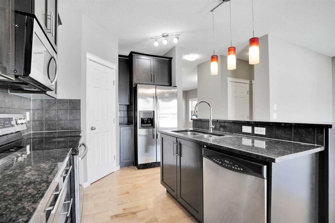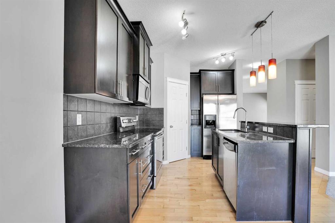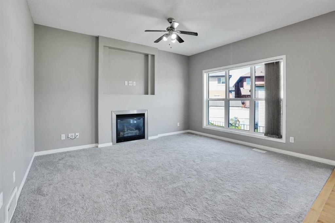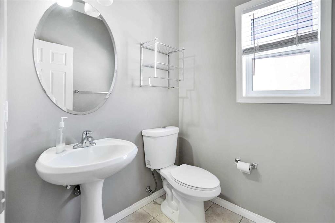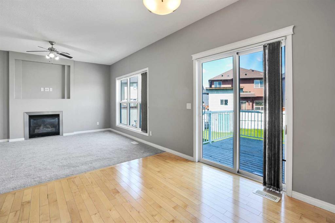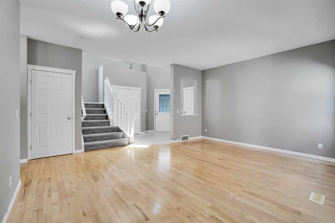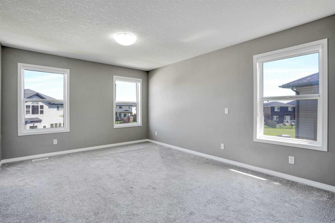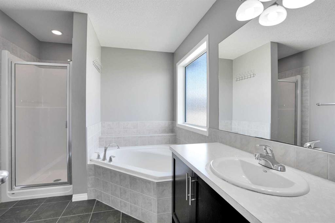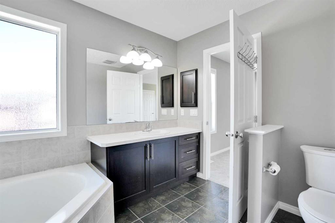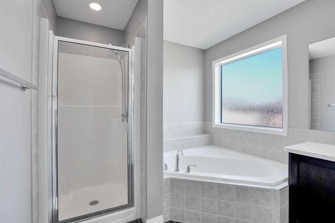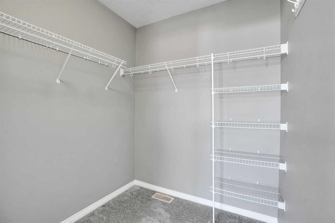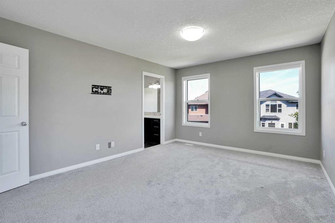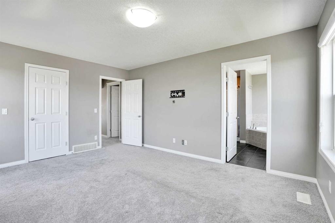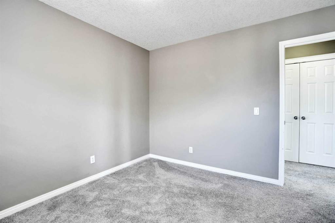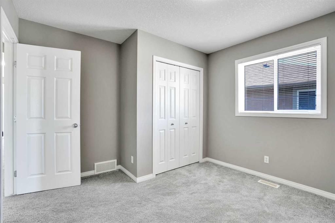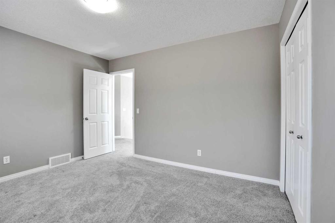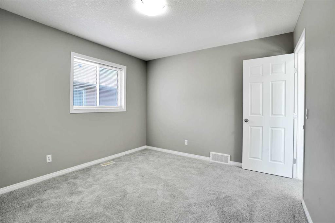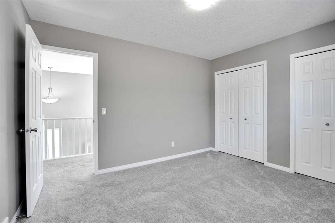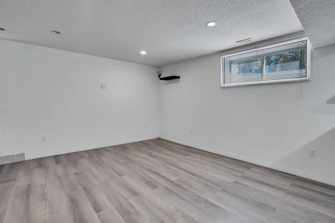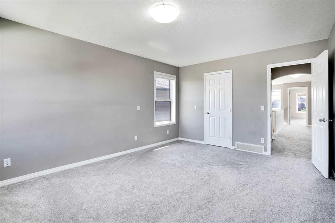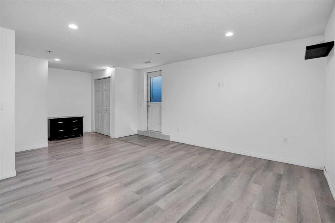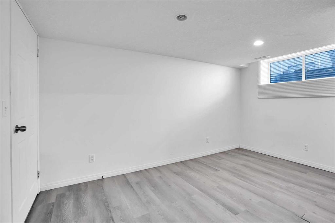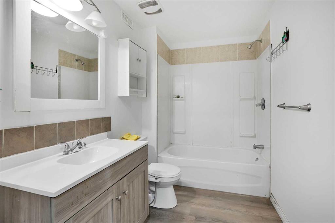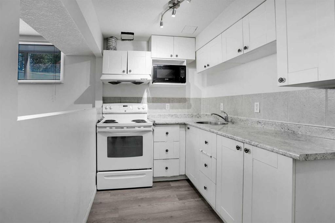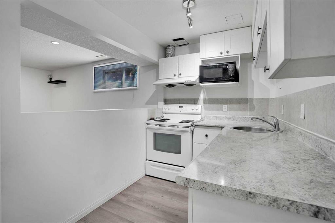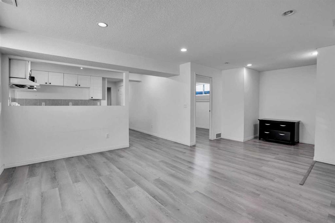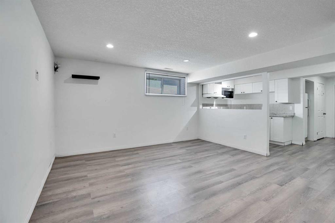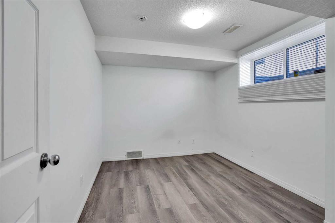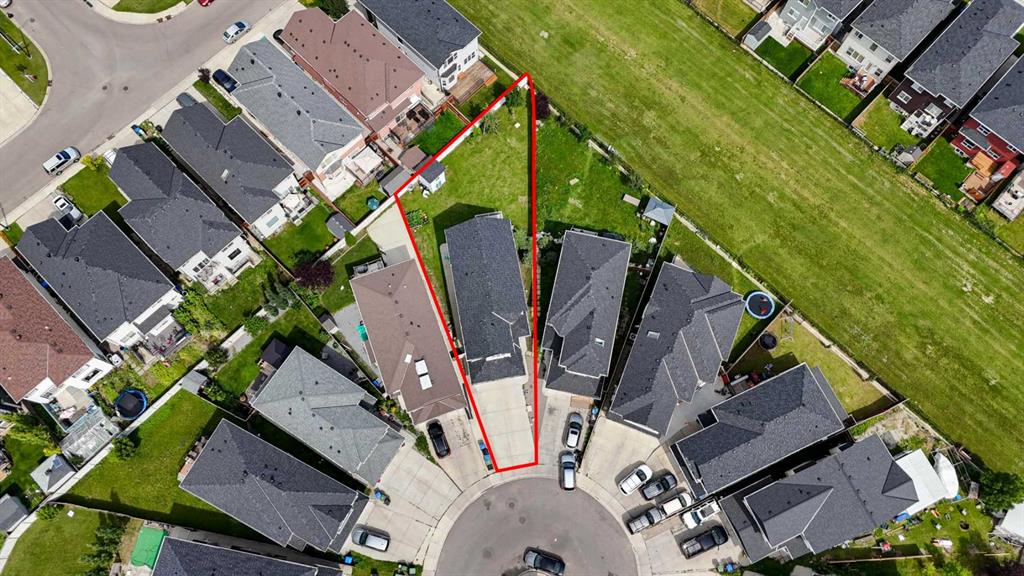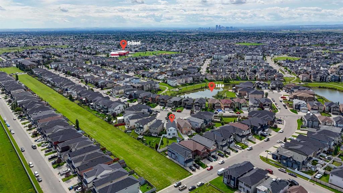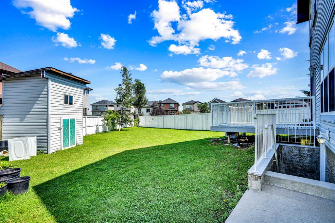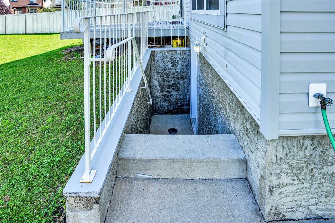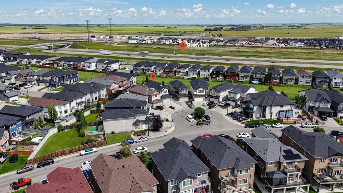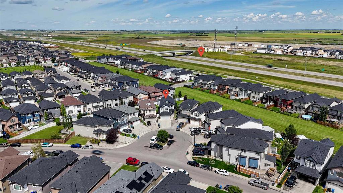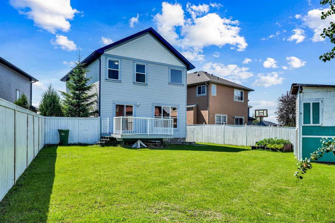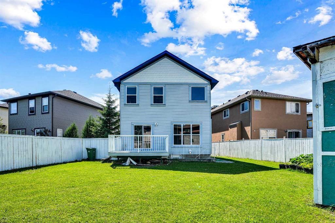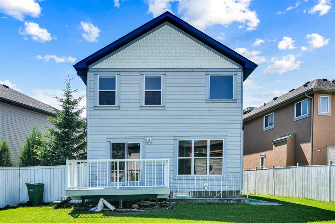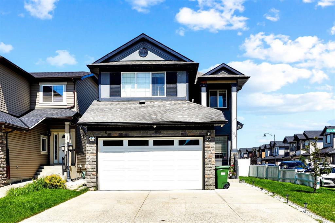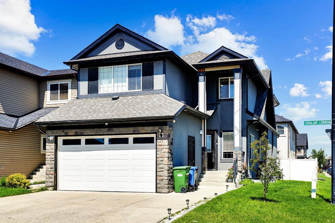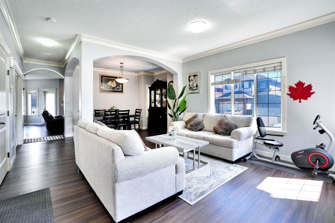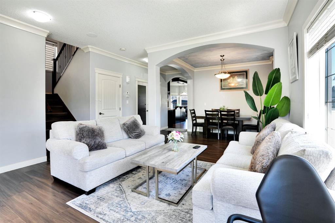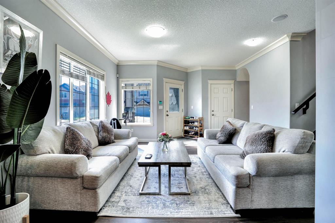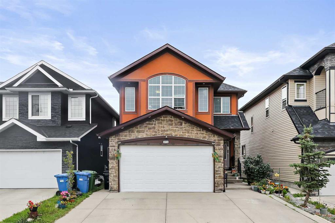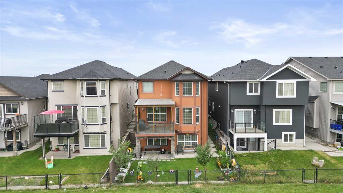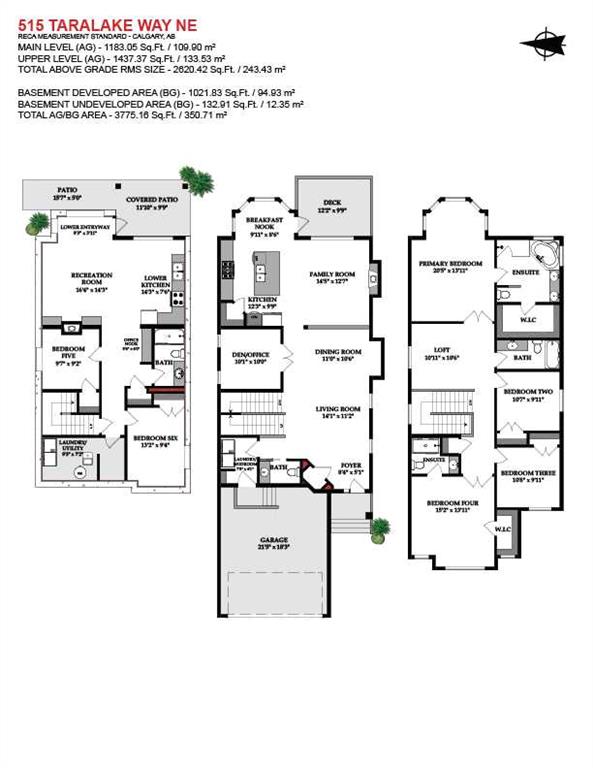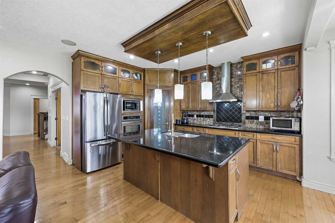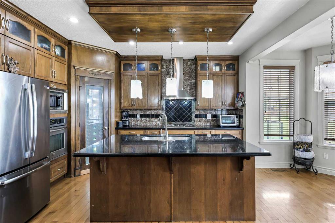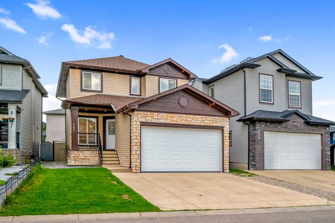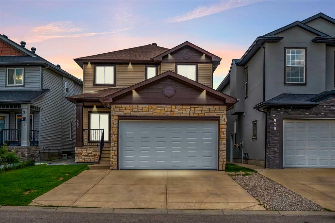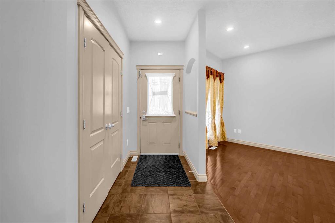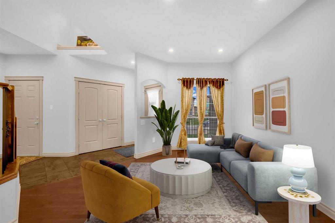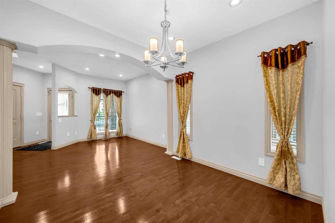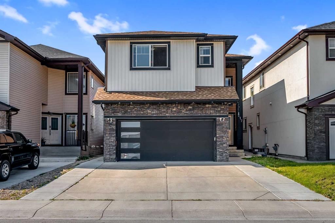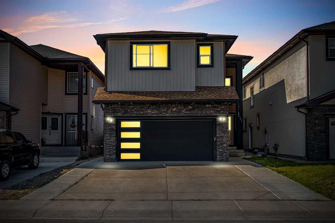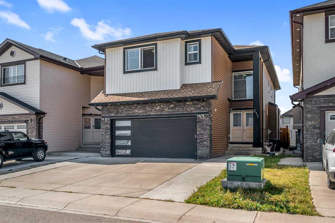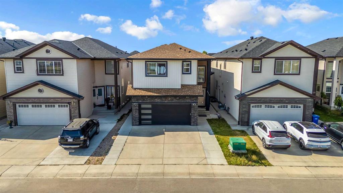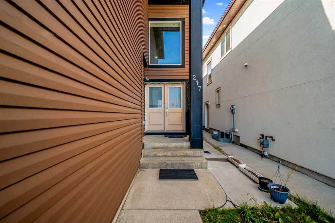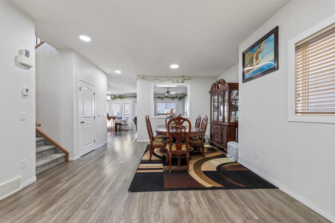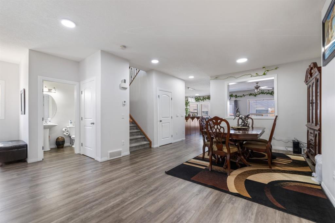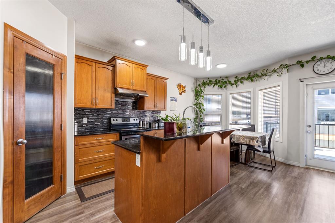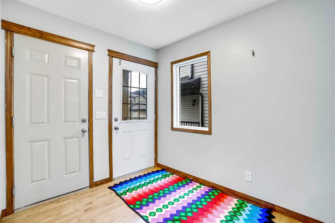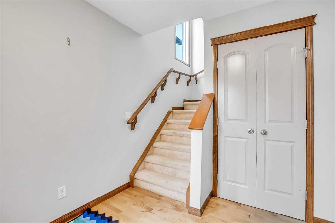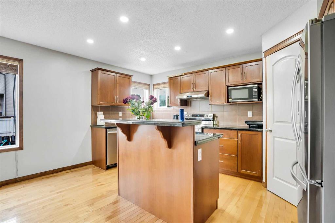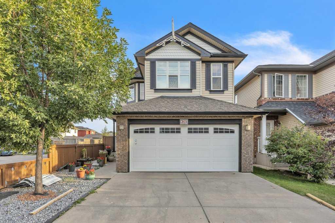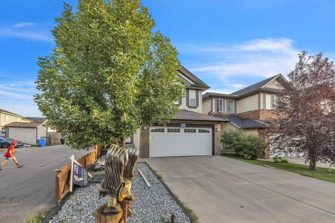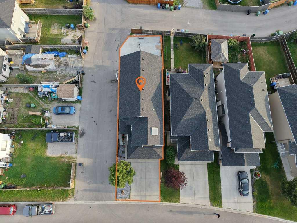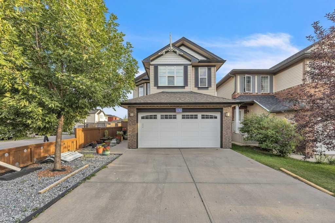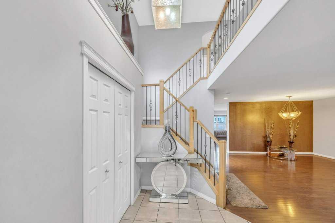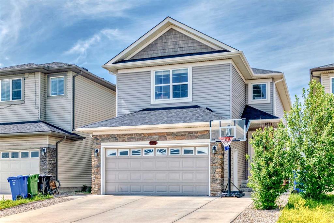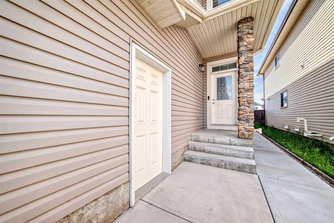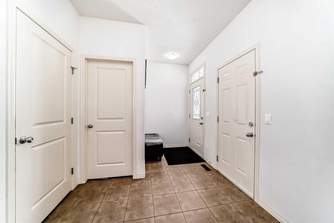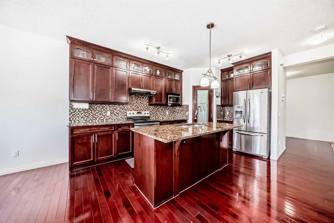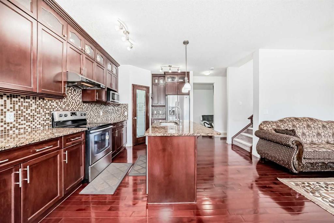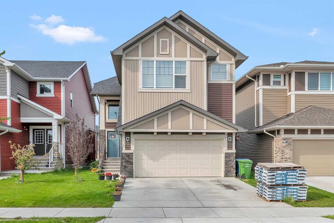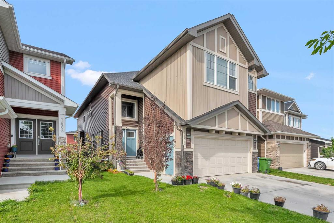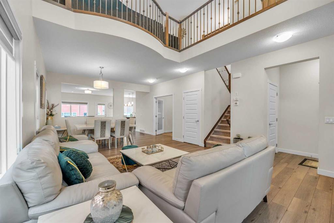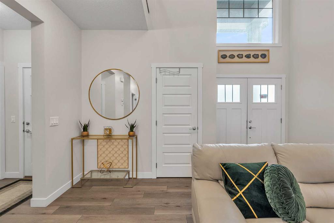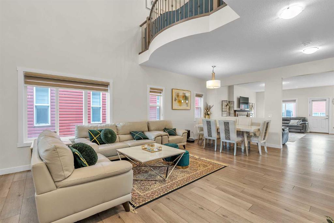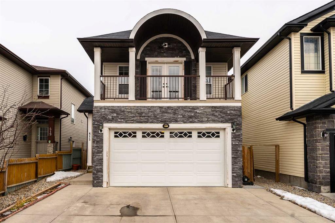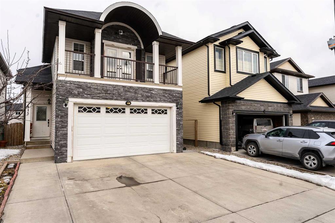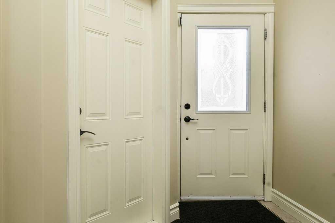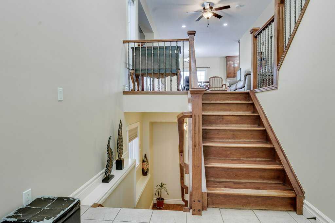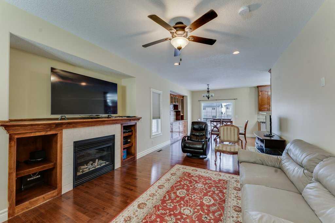27 Taralake Mews NE
Calgary T3J 0H9
MLS® Number: A2248306
$ 779,900
6
BEDROOMS
3 + 1
BATHROOMS
2,151
SQUARE FEET
2008
YEAR BUILT
OPEN HOUSE SAT AUG 23rd and SUN AUG 24th 2025. Stunning Opportunity to Call this one your HOME | LIGHT & BRIGHT | 6 Beds & 3.5 Baths | DOUBLE CAR GARAGE | On a cul de sac | 3000+ SQ FT of living space | 2 bed illegal Suite | One of the nicest lots on this quite Street. The Main floor offering Spacious Formal Living room, Formal Dining room, Family room, kitchen with lots of counter space, stainless steel appliances, pantry perfect for any chef! Half Bath, Laundry to complete the main floor. Upstairs Master Bedroom equipped with 4pc ensuite & a Walk-in closet, 3 Other good size Bedrooms, 4pc Bath completes the 2nd floor. Downstairs-(basement) you will find a illegal Suite to generate that extra cash flow with a separate entrance along with a large Rec/Family room, kitchen, 2 bedrooms, 3pc Bath, separate laundry, furnace room concludes this space. Fenced backyard comes with a deck to enjoy the BBQing with friends/family. This home is conveniently located close to multiple schools, walking to Saddle town circle (C train) shopping, Airport & much more.. Don’t Miss Out On This Rare Opportunity and Book Your Viewing Today!!!!
| COMMUNITY | Taradale |
| PROPERTY TYPE | Detached |
| BUILDING TYPE | House |
| STYLE | 2 Storey |
| YEAR BUILT | 2008 |
| SQUARE FOOTAGE | 2,151 |
| BEDROOMS | 6 |
| BATHROOMS | 4.00 |
| BASEMENT | Separate/Exterior Entry, Finished, Full, Suite |
| AMENITIES | |
| APPLIANCES | Range, Range Hood, Refrigerator, Washer/Dryer, Window Coverings |
| COOLING | None |
| FIREPLACE | Gas |
| FLOORING | Carpet, Ceramic Tile, Hardwood |
| HEATING | Forced Air |
| LAUNDRY | Laundry Room |
| LOT FEATURES | Back Yard, Cul-De-Sac, Garden, Landscaped, Street Lighting |
| PARKING | Double Garage Attached |
| RESTRICTIONS | None Known |
| ROOF | Asphalt |
| TITLE | Fee Simple |
| BROKER | AMG Realty |
| ROOMS | DIMENSIONS (m) | LEVEL |
|---|---|---|
| 4pc Bathroom | 8`10" x 5`7" | Basement |
| Bedroom | 9`0" x 11`7" | Basement |
| Bedroom | 13`8" x 9`4" | Basement |
| Kitchen | 21`11" x 14`6" | Basement |
| Game Room | 21`11" x 14`6" | Basement |
| Storage | 7`11" x 13`7" | Basement |
| Pantry | 4`0" x 3`11" | Main |
| 2pc Bathroom | 5`6" x 5`7" | Main |
| Dining Room | 10`9" x 9`8" | Main |
| Family Room | 17`4" x 17`8" | Main |
| Foyer | 8`9" x 10`9" | Main |
| Living Room | 12`9" x 14`5" | Main |
| Kitchen | 8`6" x 11`11" | Main |
| 4pc Bathroom | 10`9" x 5`0" | Second |
| 4pc Ensuite bath | 10`9" x 8`5" | Second |
| Bedroom | 10`9" x 11`1" | Second |
| Bedroom | 14`10" x 14`3" | Second |
| Bedroom | 10`9" x 12`5" | Second |
| Bedroom - Primary | 12`0" x 15`3" | Second |
| Walk-In Closet | 6`1" x 6`0" | Second |

