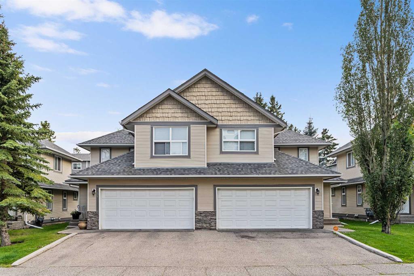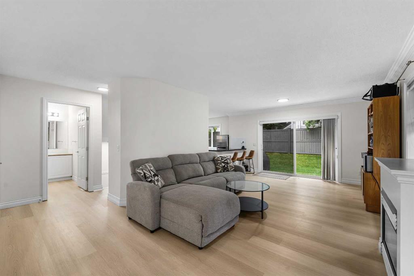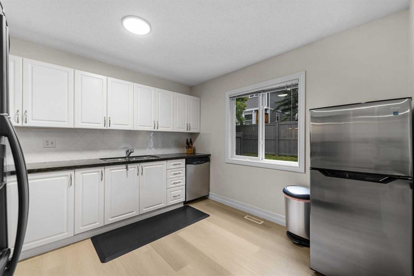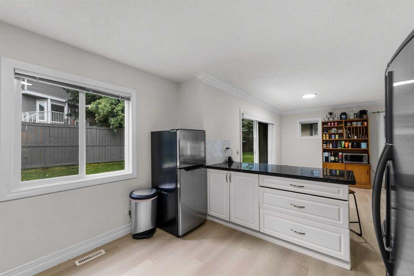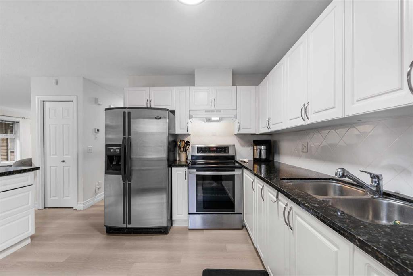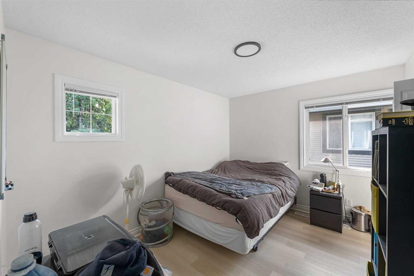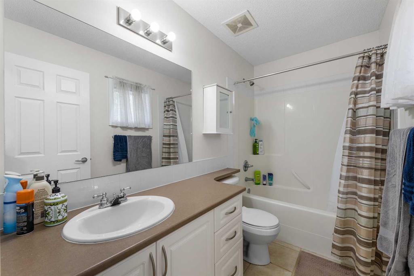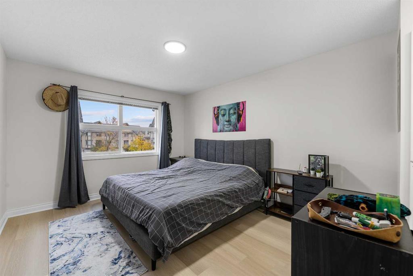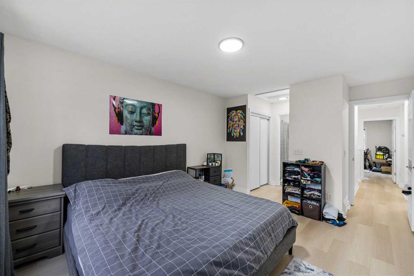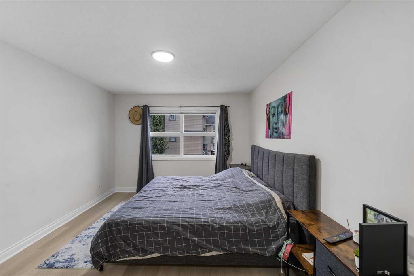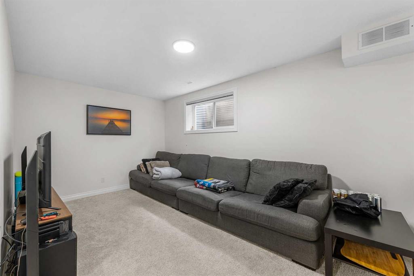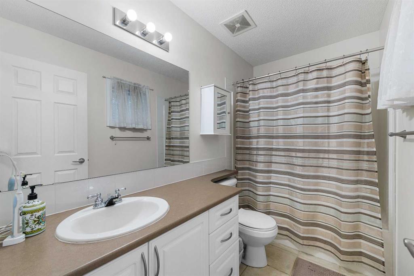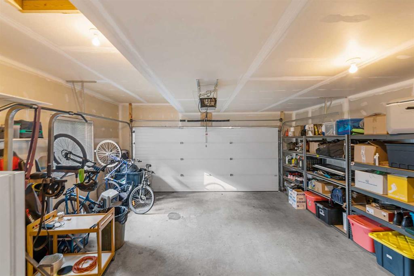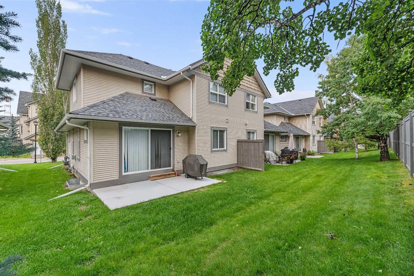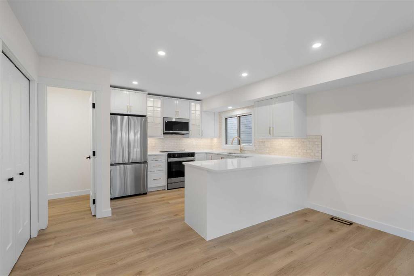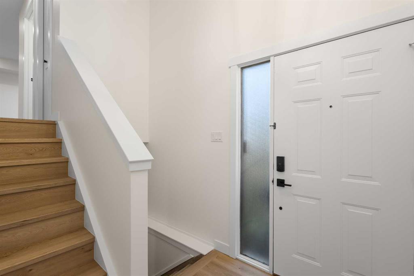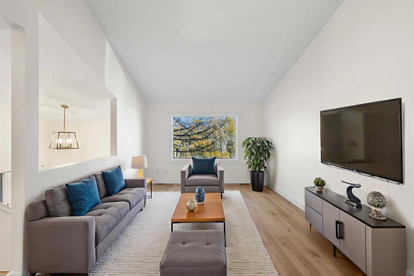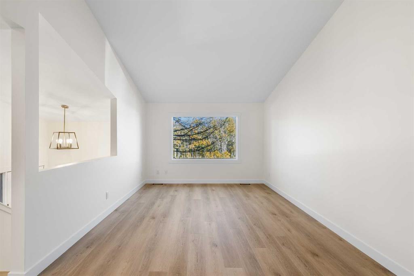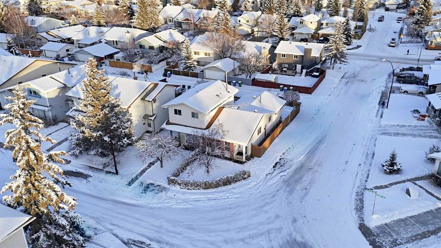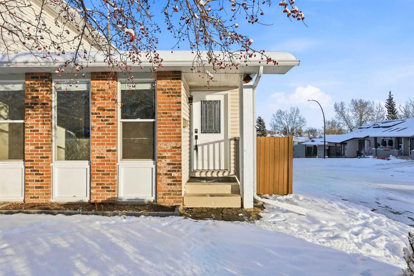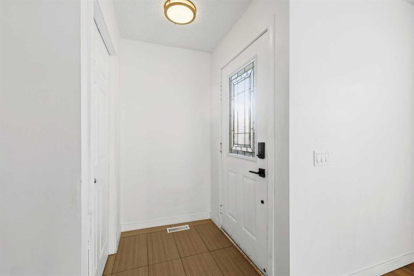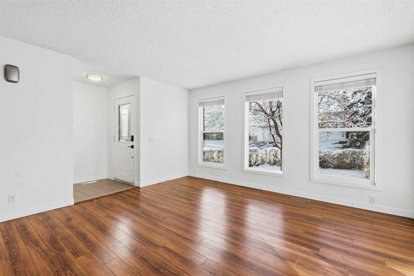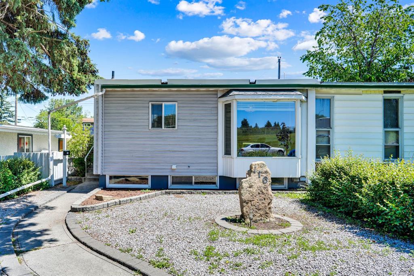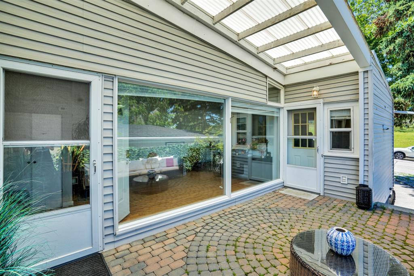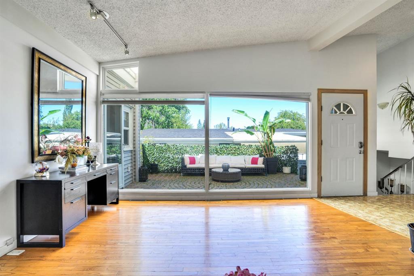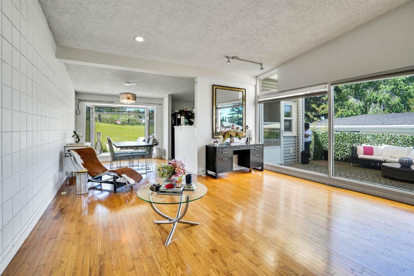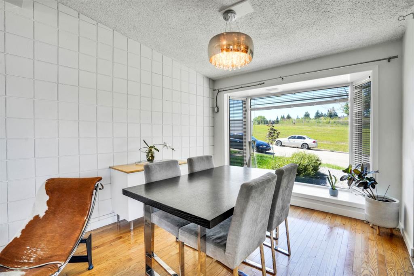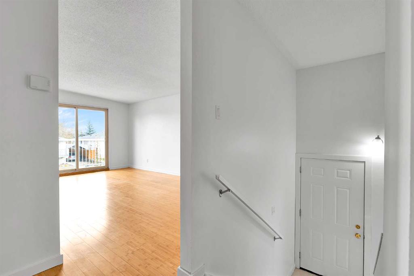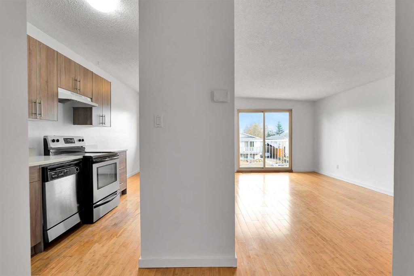27 Cedarwood Lane SW
Calgary T2W 6J3
MLS® Number: A2272880
$ 515,000
4
BEDROOMS
3 + 1
BATHROOMS
1,463
SQUARE FEET
2004
YEAR BUILT
Beautifully updated 4 bedroom, 2.5 bath semi-detached home with a finished basement and double attached garage in Cedarbrae. The main level features new vinyl plank and carpet flooring, a bright open layout with cozy fireplace, and a kitchen with stainless steel appliances, ample cabinetry, and breakfast bar. Upstairs you will find three bedrooms including a king-sized primary with walk-in closet and ensuite. The lower level is fully developed with a spacious family room, 4 piece bathroom and fourth bedroom. Enjoy low maintenance living in a welcoming community with easy access to schools, shopping, parks, Costco, and Stoney Trail. Move-in ready and perfect for families or anyone looking for extra space.
| COMMUNITY | Cedarbrae |
| PROPERTY TYPE | Semi Detached (Half Duplex) |
| BUILDING TYPE | Duplex |
| STYLE | 2 Storey, Side by Side |
| YEAR BUILT | 2004 |
| SQUARE FOOTAGE | 1,463 |
| BEDROOMS | 4 |
| BATHROOMS | 4.00 |
| BASEMENT | Full |
| AMENITIES | |
| APPLIANCES | Dishwasher, Electric Range, Range Hood, Refrigerator, Washer/Dryer |
| COOLING | None |
| FIREPLACE | Gas, Living Room |
| FLOORING | Carpet, Tile, Vinyl Plank |
| HEATING | High Efficiency, Natural Gas |
| LAUNDRY | In Basement |
| LOT FEATURES | Back Yard, Lawn |
| PARKING | Double Garage Attached |
| RESTRICTIONS | Utility Right Of Way |
| ROOF | Asphalt Shingle |
| TITLE | Fee Simple |
| BROKER | RE/MAX First |
| ROOMS | DIMENSIONS (m) | LEVEL |
|---|---|---|
| 4pc Bathroom | 5`7" x 8`8" | Basement |
| Bedroom | 11`4" x 10`11" | Basement |
| Game Room | 10`11" x 17`11" | Basement |
| Furnace/Utility Room | 11`2" x 4`8" | Basement |
| 2pc Bathroom | 8`0" x 5`1" | Main |
| Dining Room | 11`9" x 9`6" | Main |
| Kitchen | 14`6" x 11`9" | Main |
| Living Room | 13`0" x 12`2" | Main |
| 4pc Bathroom | 9`3" x 4`11" | Second |
| 4pc Ensuite bath | 7`10" x 4`11" | Second |
| Bedroom | 11`2" x 13`4" | Second |
| Bedroom | 12`5" x 9`8" | Second |
| Bedroom - Primary | 11`1" x 17`9" | Second |

