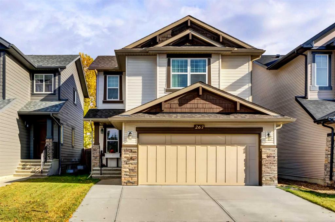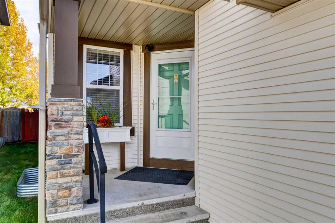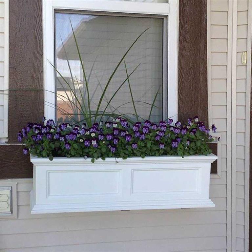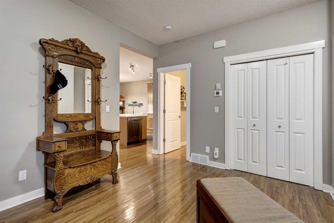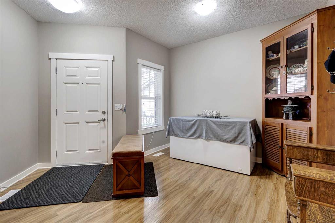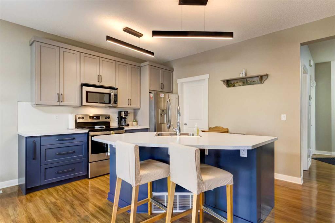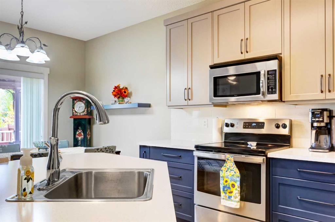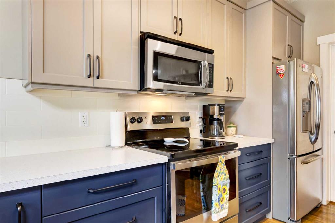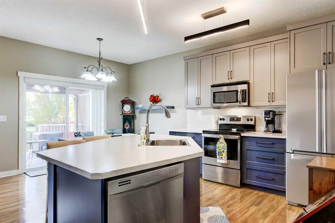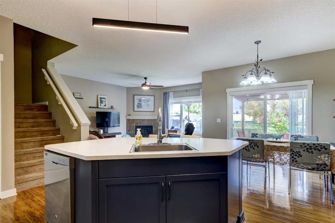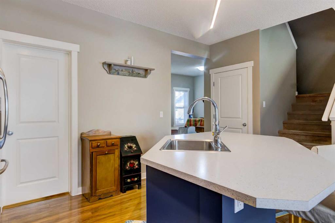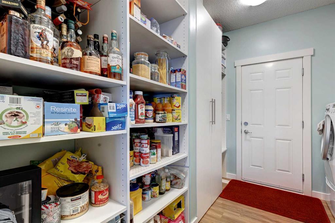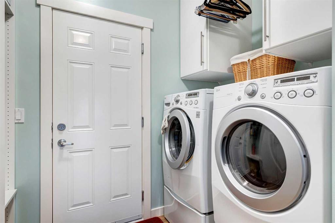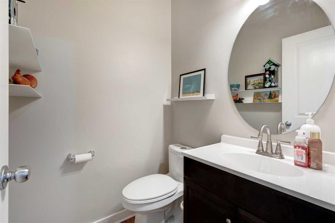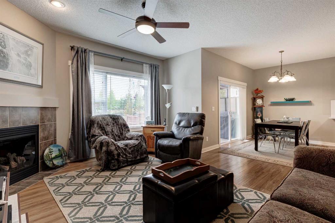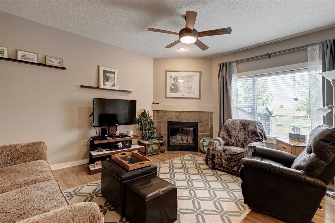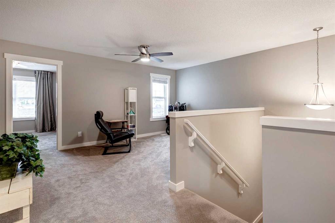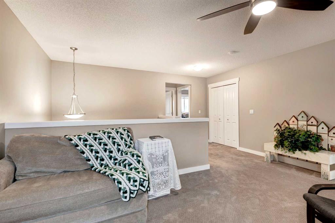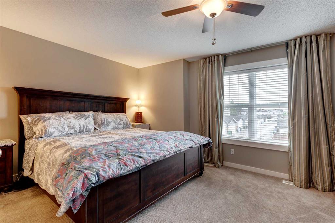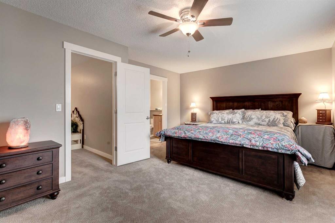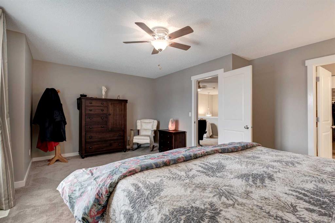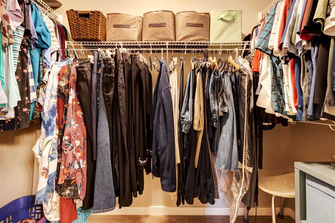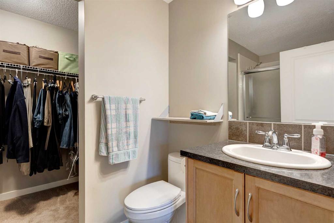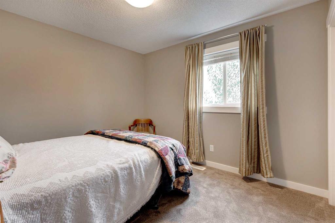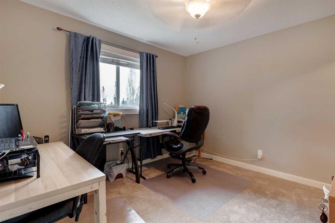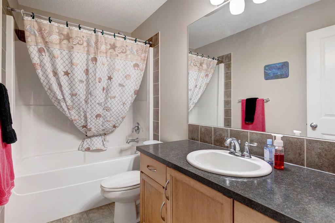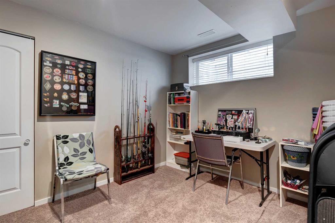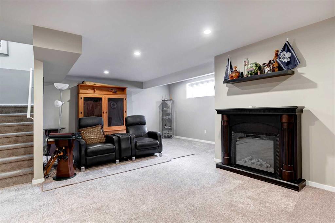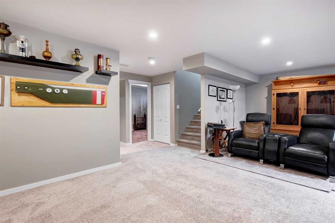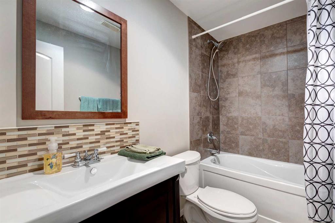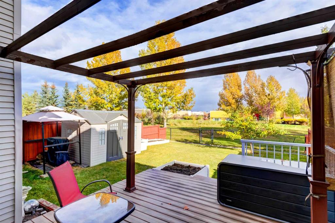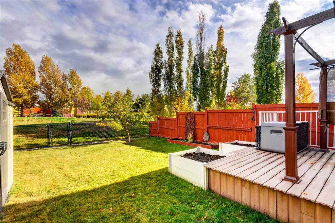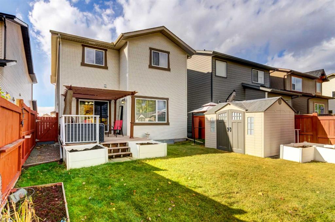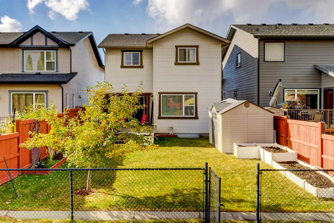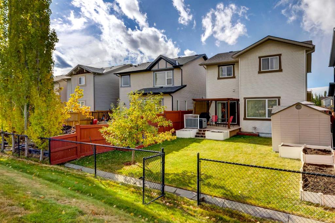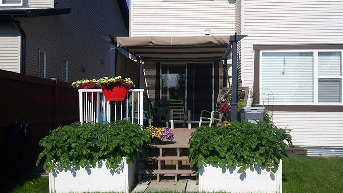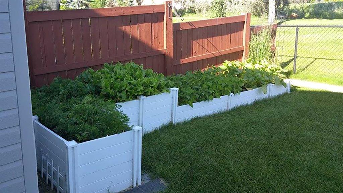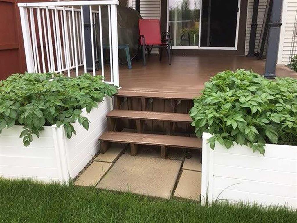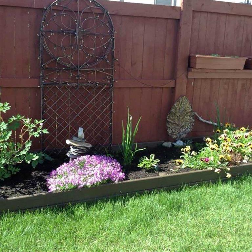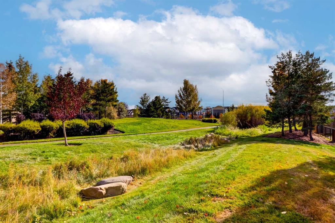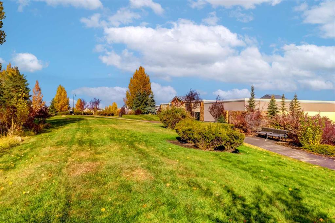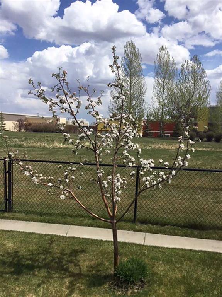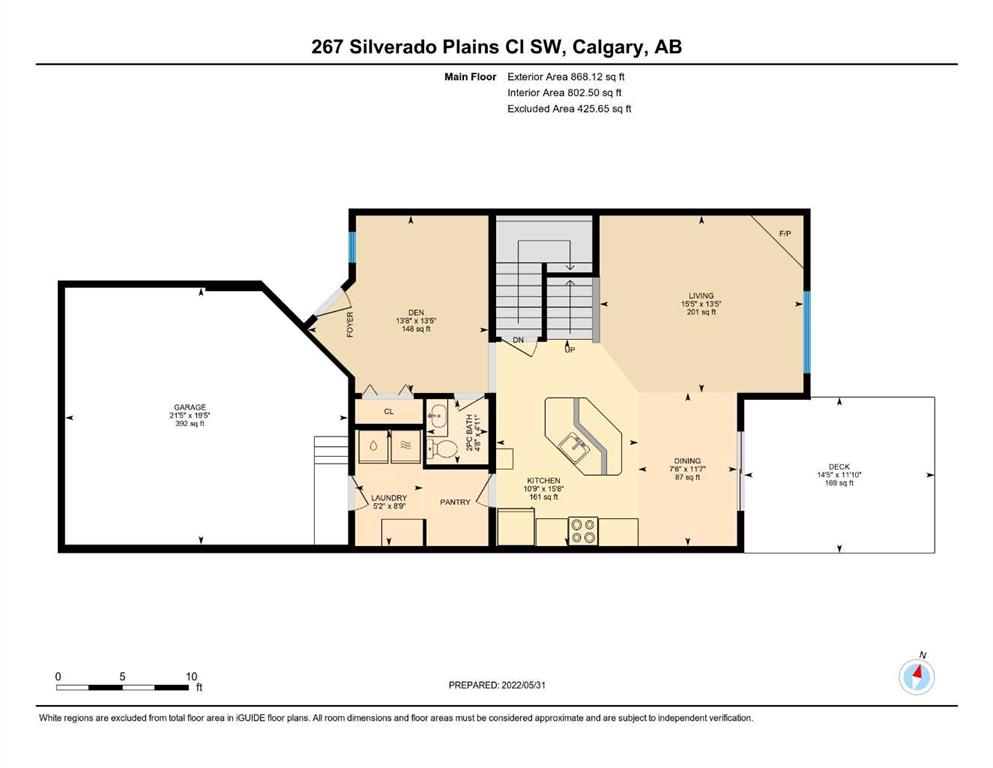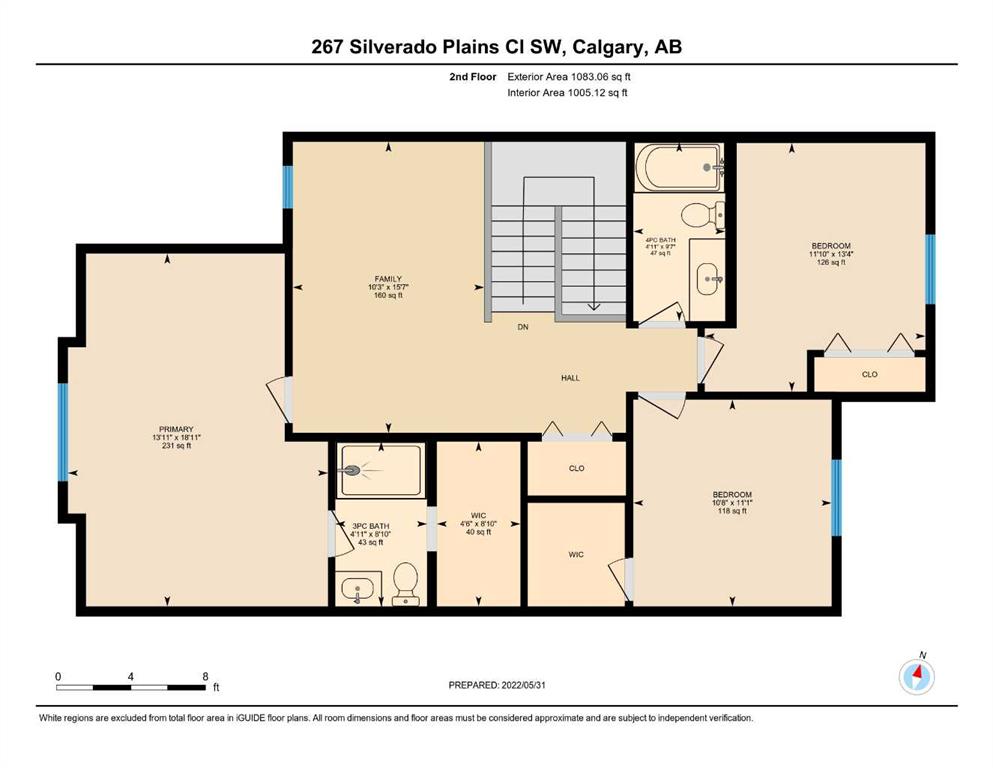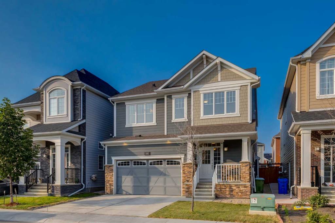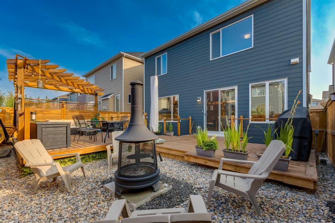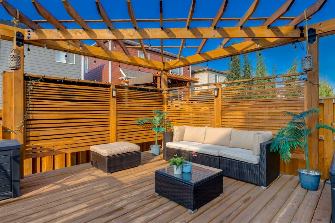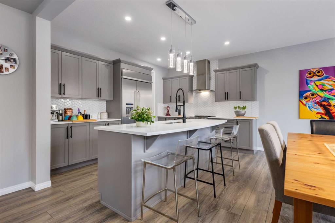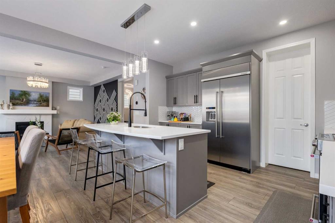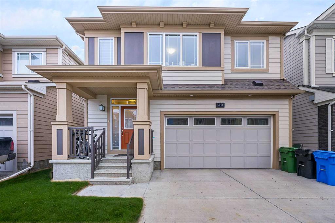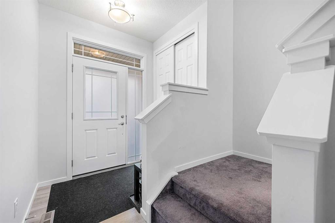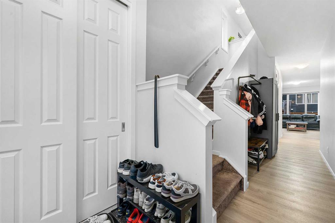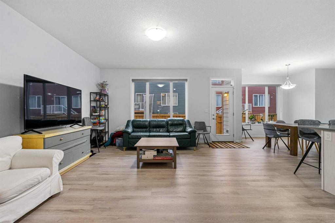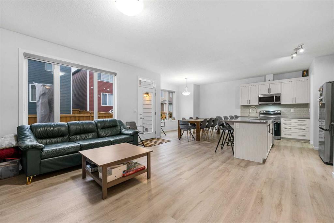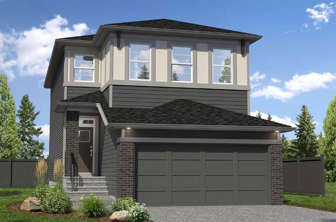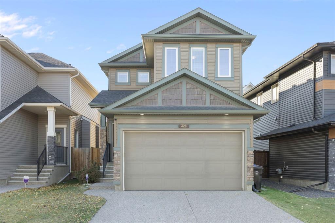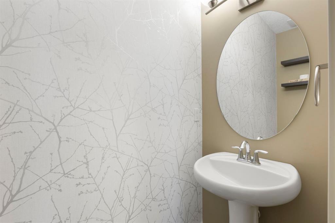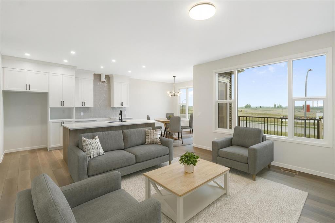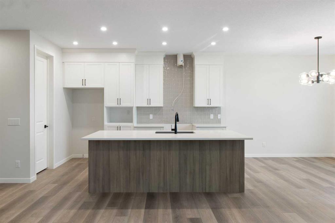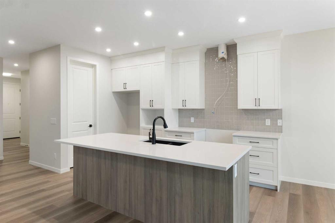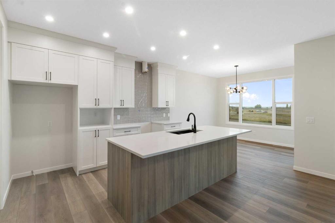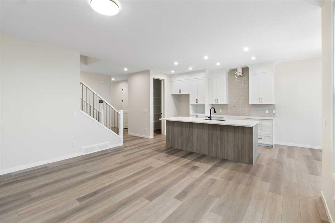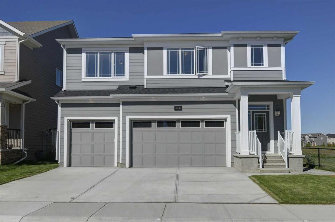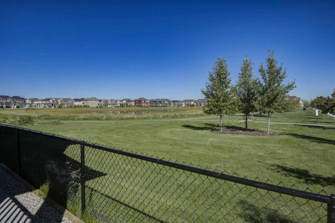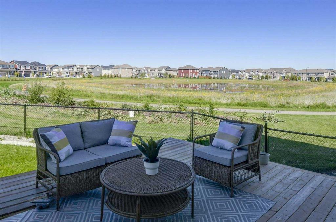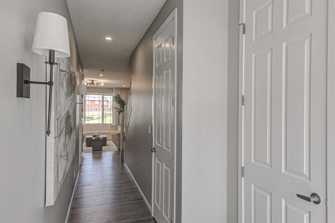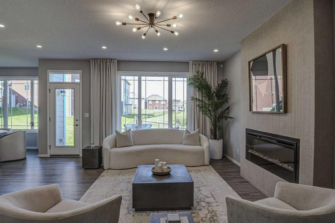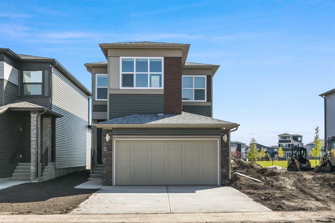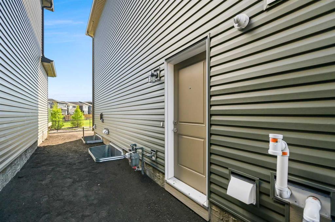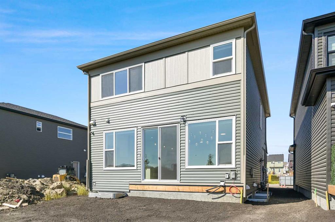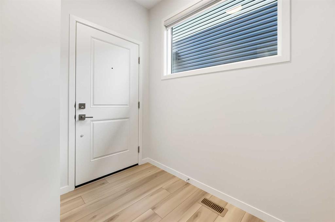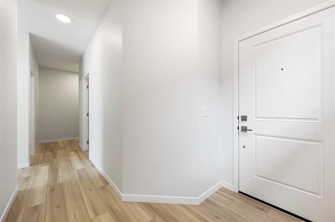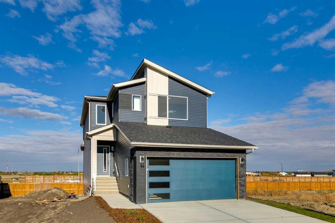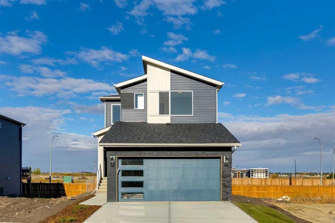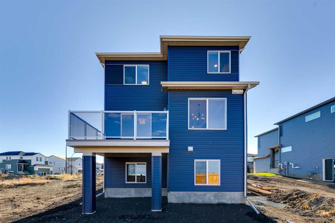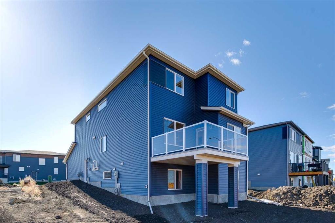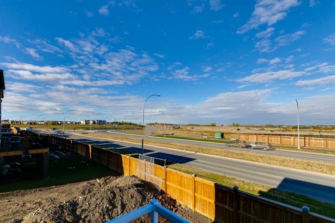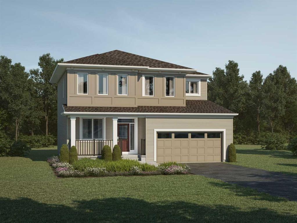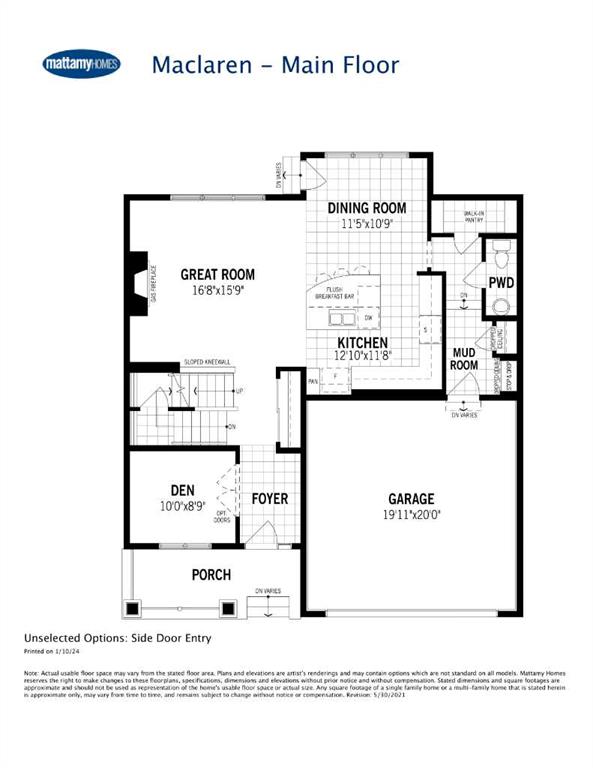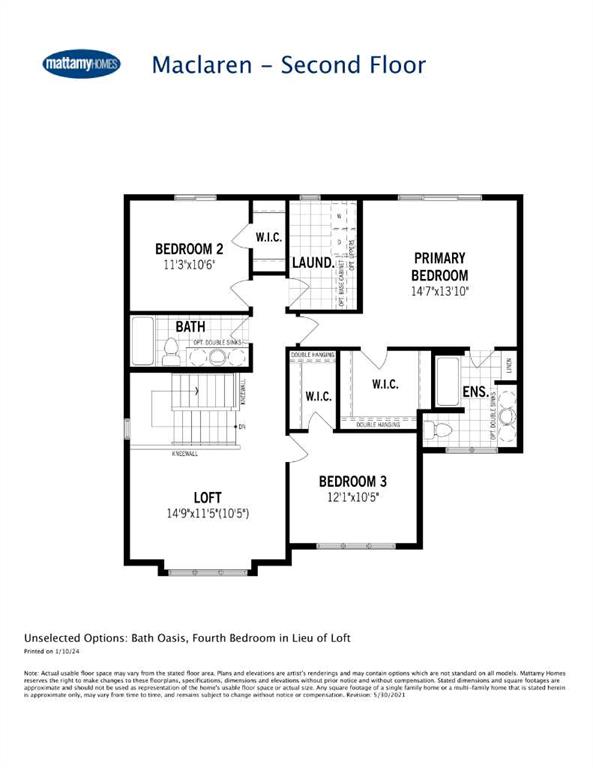267 Silverado Plains Close SW
Calgary T2X 0G6
MLS® Number: A2265536
$ 714,900
4
BEDROOMS
3 + 1
BATHROOMS
1,951
SQUARE FEET
2009
YEAR BUILT
Beautifully maintained 2-storey home backing onto green space with direct access to miles of walking paths, as well as nearby amenities including a grocery store, doctor’s office, drug store, bank, and few restaurants — just to name a few. The main floor features a welcoming layout with a versatile flex room or den, a cozy family room with fireplace, and an updated kitchen complete with newer cabinets, a refreshed island, and a custom walk-through pantry with laundry. Upstairs offers three comfortable bedrooms including a spacious primary suite with a 3-piece ensuite and large shower, plus a bright bonus room ideal for movie nights or play space. The fully developed basement provides even more room to grow, with a large recreation area, fourth bedroom, and full 4-piece bath. Outside, enjoy a beautifully landscaped backyard with a deck, pergola, and garden boxes — a great space for kids to play and family gatherings. Recent updates include a newer furnace, hot water tank, and roof, offering peace of mind for years to come. This is the perfect blend of comfort, style, and location — a home you’ll be proud to call your own.
| COMMUNITY | Silverado |
| PROPERTY TYPE | Detached |
| BUILDING TYPE | House |
| STYLE | 2 Storey |
| YEAR BUILT | 2009 |
| SQUARE FOOTAGE | 1,951 |
| BEDROOMS | 4 |
| BATHROOMS | 4.00 |
| BASEMENT | Full |
| AMENITIES | |
| APPLIANCES | Central Air Conditioner, Dishwasher, Dryer, Electric Stove, Garage Control(s), Microwave Hood Fan, Refrigerator, Washer |
| COOLING | Central Air |
| FIREPLACE | Gas |
| FLOORING | Carpet, Laminate |
| HEATING | Forced Air, Natural Gas |
| LAUNDRY | Main Level |
| LOT FEATURES | Greenbelt, Rectangular Lot |
| PARKING | Double Garage Attached, Driveway |
| RESTRICTIONS | None Known |
| ROOF | Asphalt |
| TITLE | Fee Simple |
| BROKER | RE/MAX Landan Real Estate |
| ROOMS | DIMENSIONS (m) | LEVEL |
|---|---|---|
| Bedroom | 11`0" x 9`8" | Basement |
| Game Room | 23`9" x 17`4" | Basement |
| 4pc Bathroom | 8`6" x 4`10" | Basement |
| Furnace/Utility Room | 8`6" x 9`9" | Basement |
| Den | 13`5" x 13`8" | Main |
| Dining Room | 11`7" x 7`6" | Main |
| Kitchen | 15`8" x 10`9" | Main |
| Laundry | 8`9" x 5`2" | Main |
| Living Room | 13`5" x 15`5" | Main |
| 2pc Bathroom | 4`11" x 4`8" | Main |
| Bedroom - Primary | 18`11" x 13`11" | Second |
| Walk-In Closet | 8`10" x 4`6" | Second |
| 3pc Ensuite bath | 8`10" x 4`11" | Second |
| Bedroom | 13`4" x 11`10" | Second |
| Bedroom | 11`1" x 10`8" | Second |
| Bonus Room | 15`7" x 10`3" | Second |
| 4pc Bathroom | 9`7" x 4`11" | Second |

