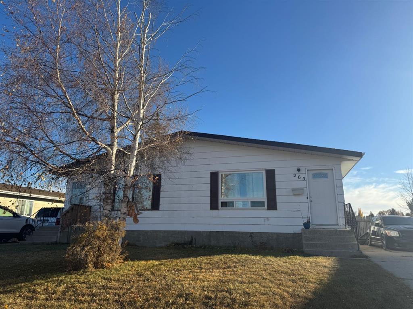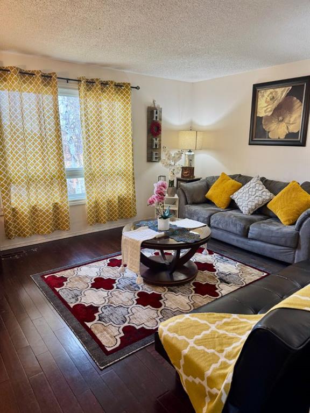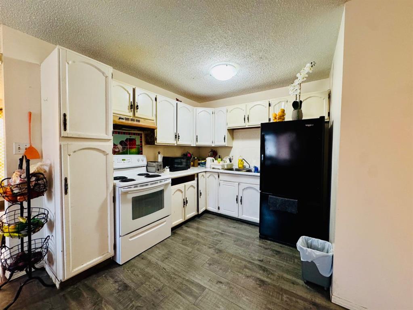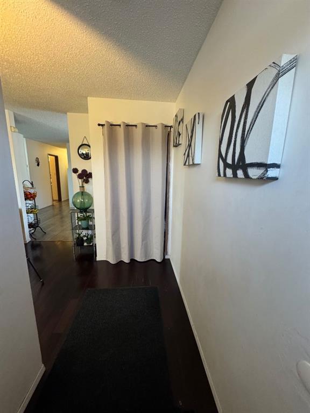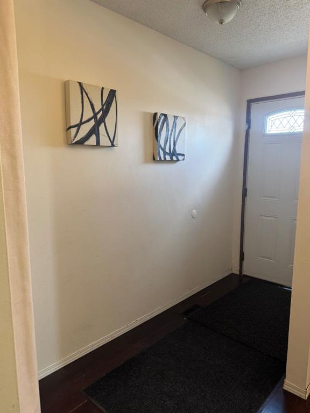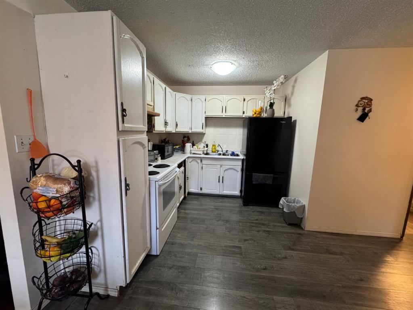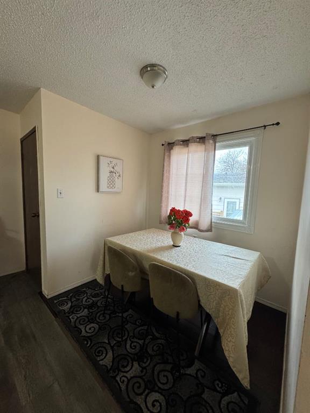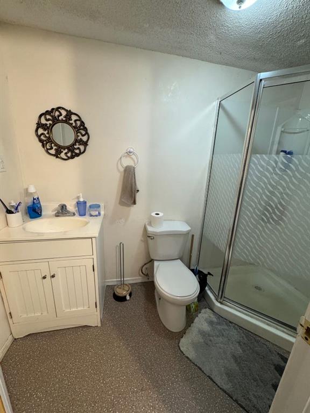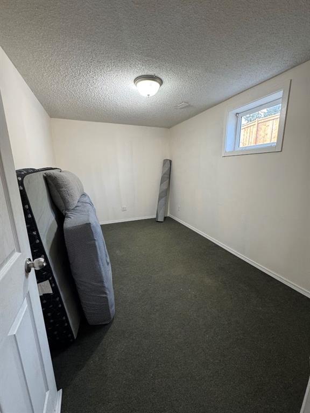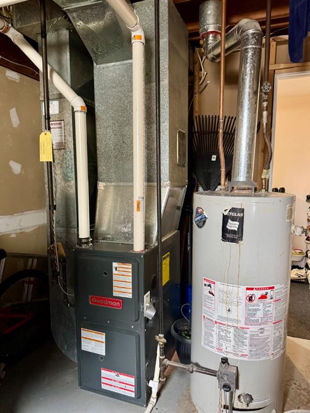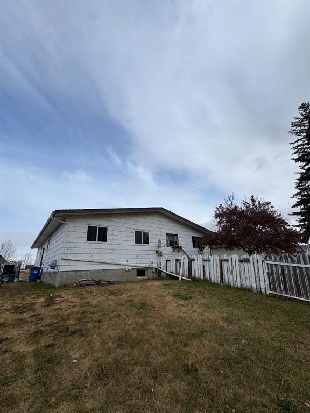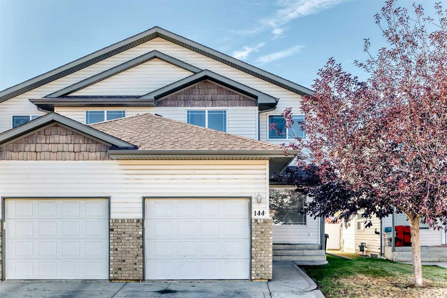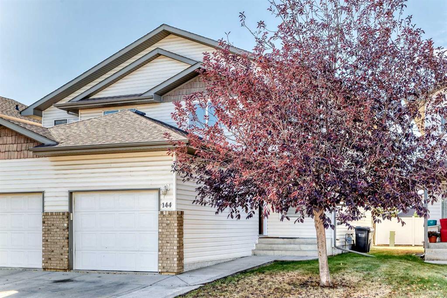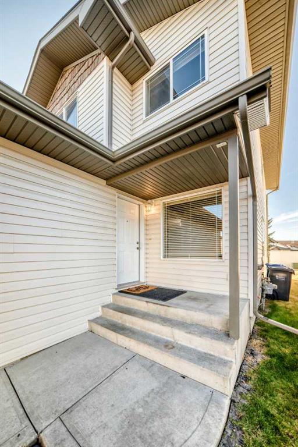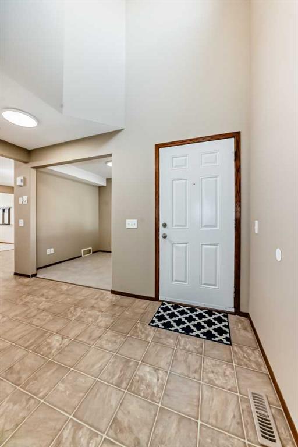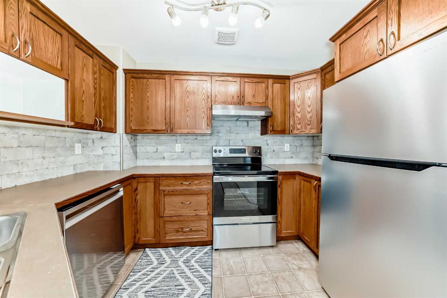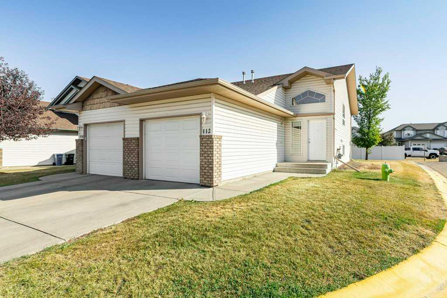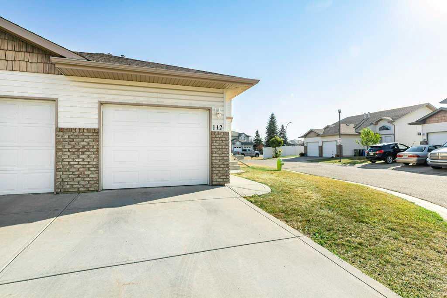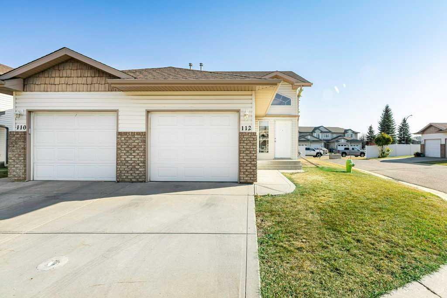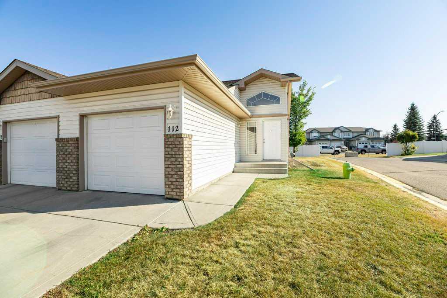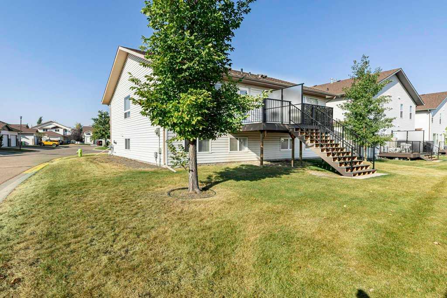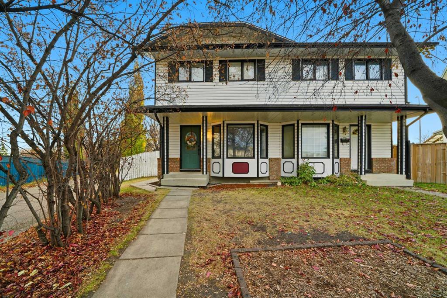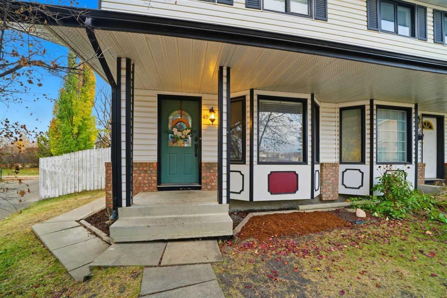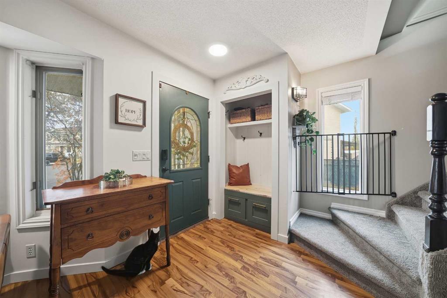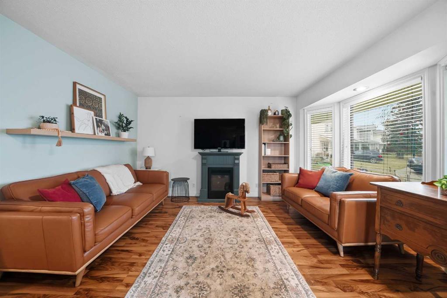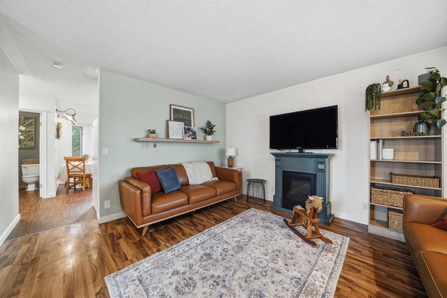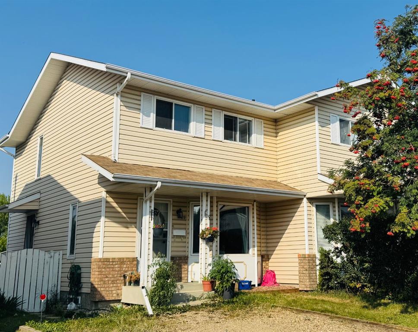265 Overdown Drive
Red Deer T4R 1W7
MLS® Number: A2267739
$ 269,900
5
BEDROOMS
2 + 0
BATHROOMS
924
SQUARE FEET
1977
YEAR BUILT
?? ? New Listing Alert! ? ?? ?? 265 Overtown Dr., Red Deer, Alberta Looking for an affordable family home or an investment opportunity? This beautiful duplex offers 1,022.71 sq. ft. of comfortable living space with 5 bedrooms and 2 bathrooms — perfect for growing families or anyone needing extra room! ?? You’ll love the great location, close to: ? GH Dawe Rec Centre ? Schools ? Shopping ? Parks and playgrounds All this for an incredible price of $269,900! ?? Don’t miss this opportunity to own a well-located home in a family-friendly neighbourhood.
| COMMUNITY | Oriole Park |
| PROPERTY TYPE | Semi Detached (Half Duplex) |
| BUILDING TYPE | Duplex |
| STYLE | Side by Side, Bungalow |
| YEAR BUILT | 1977 |
| SQUARE FOOTAGE | 924 |
| BEDROOMS | 5 |
| BATHROOMS | 2.00 |
| BASEMENT | Full |
| AMENITIES | |
| APPLIANCES | Refrigerator, Stove(s), Washer/Dryer |
| COOLING | None |
| FIREPLACE | N/A |
| FLOORING | Laminate, Linoleum |
| HEATING | Forced Air |
| LAUNDRY | In Basement |
| LOT FEATURES | Back Yard |
| PARKING | Off Street, Parking Pad |
| RESTRICTIONS | None Known |
| ROOF | Asphalt Shingle |
| TITLE | Fee Simple |
| BROKER | Century 21 Maximum |
| ROOMS | DIMENSIONS (m) | LEVEL |
|---|---|---|
| 3pc Bathroom | 4`3" x 8`5" | Basement |
| Bedroom | 8`9" x 13`1" | Basement |
| Bedroom - Primary | 8`9" x 19`2" | Basement |
| Game Room | 9`0" x 19`5" | Basement |
| Furnace/Utility Room | 9`5" x 13`5" | Basement |
| 4pc Bathroom | 4`11" x 8`11" | Main |
| Bedroom | 10`4" x 13`7" | Main |
| Bedroom | 10`4" x 7`7" | Main |
| Bedroom | 8`7" x 11`2" | Main |
| Dining Room | 5`10" x 7`5" | Main |
| Kitchen | 13`5" x 11`0" | Main |
| Living/Dining Room Combination | 19`4" x 12`10" | Main |

