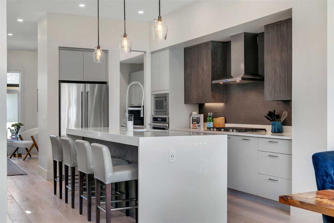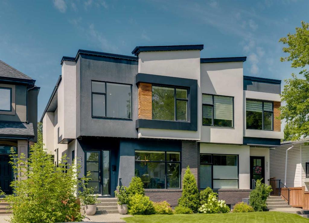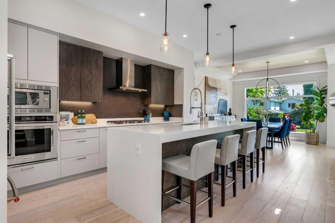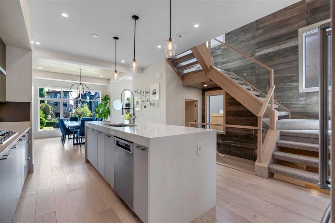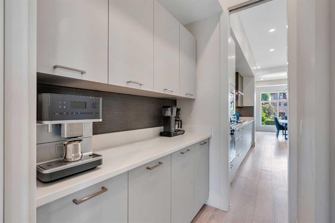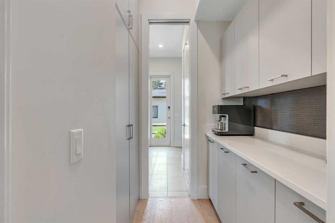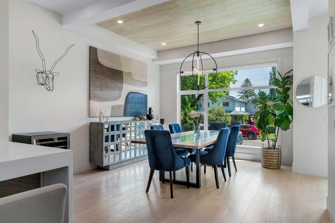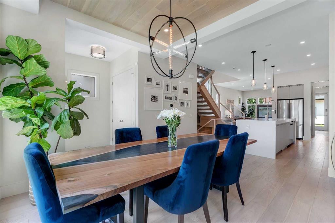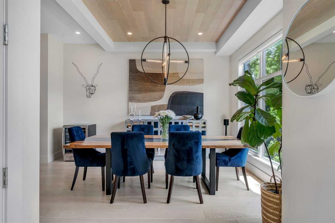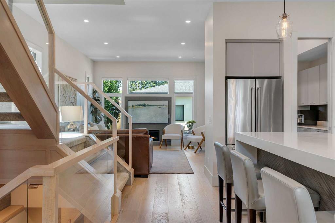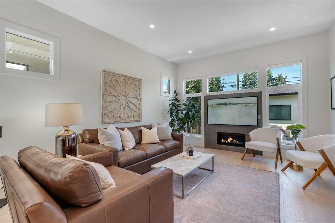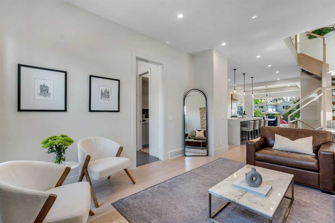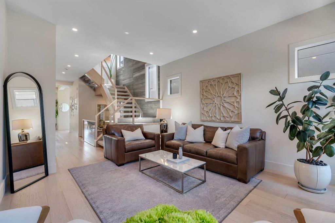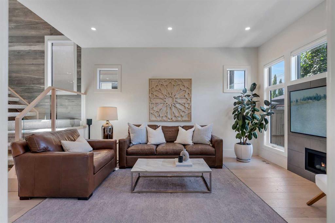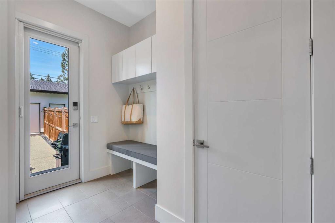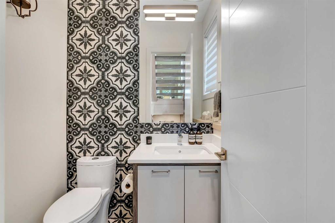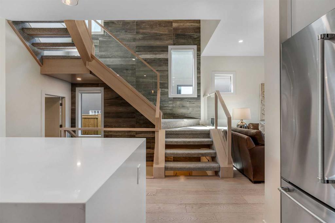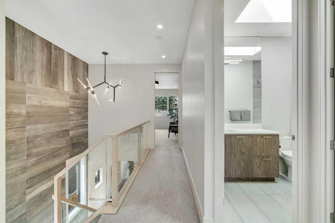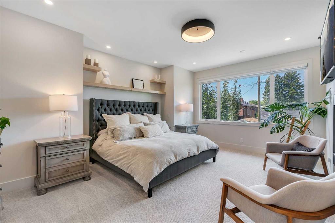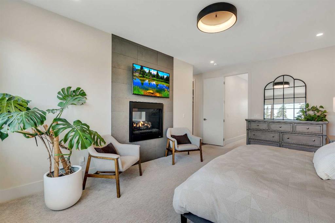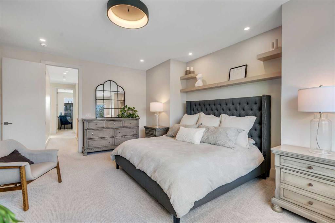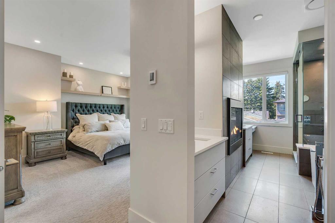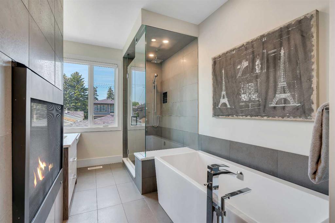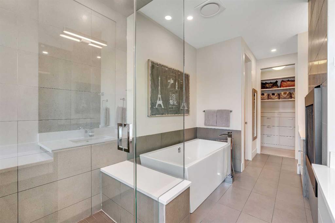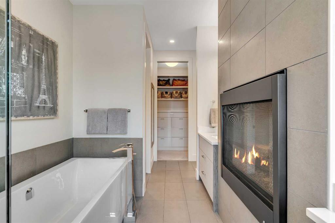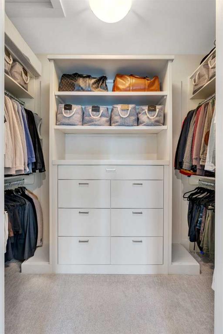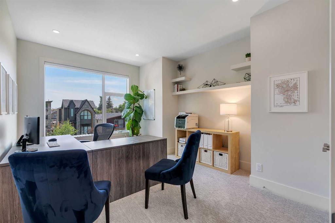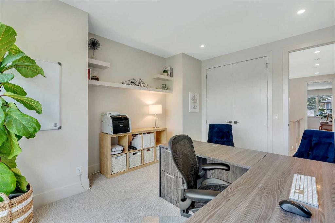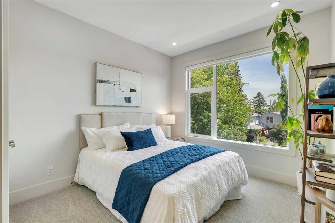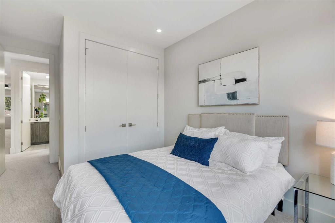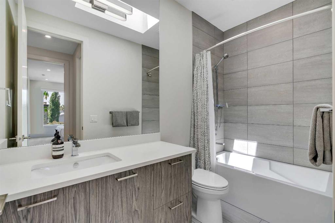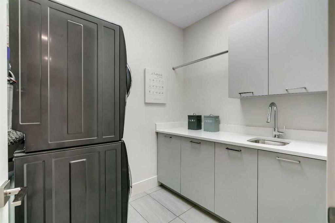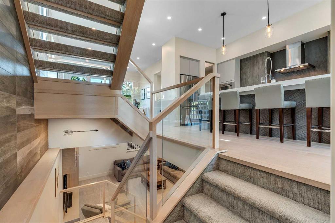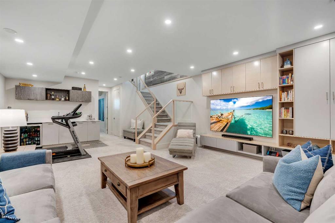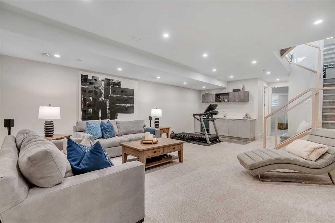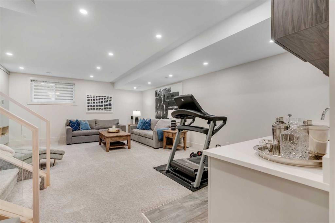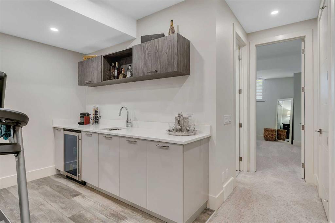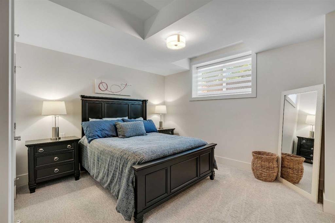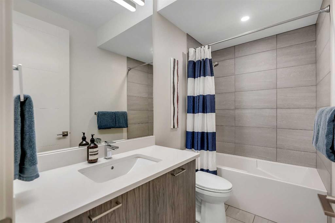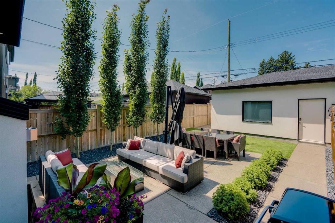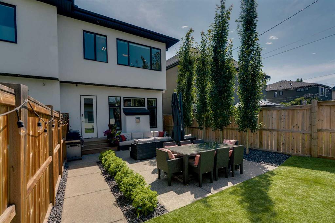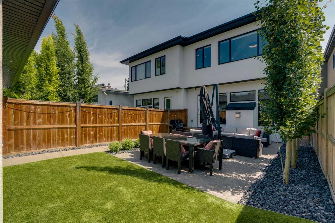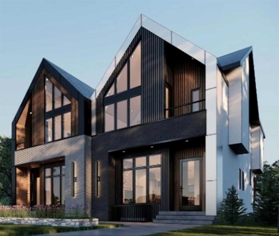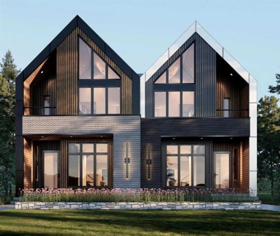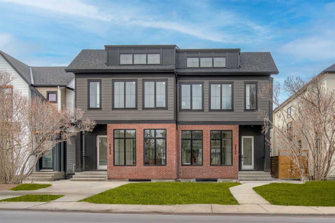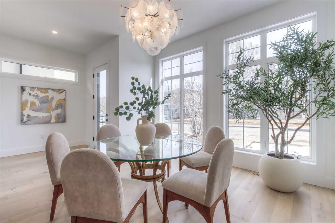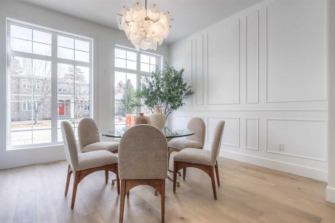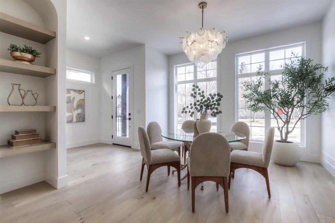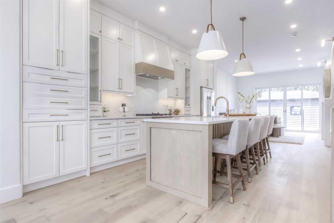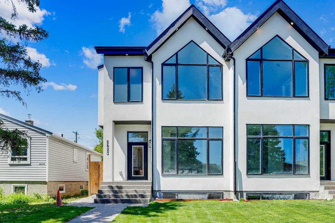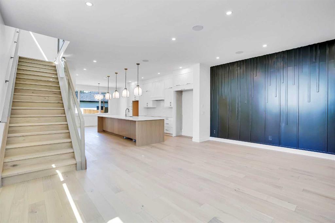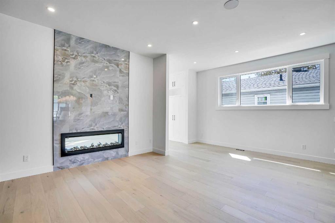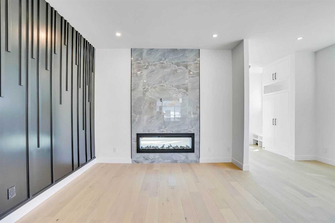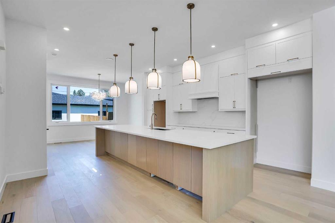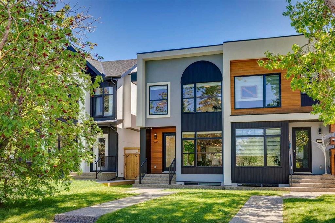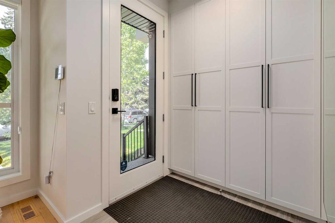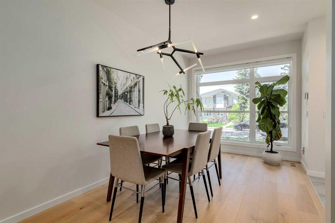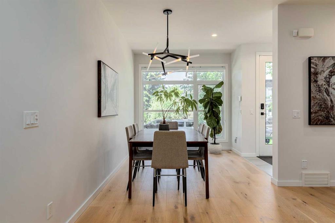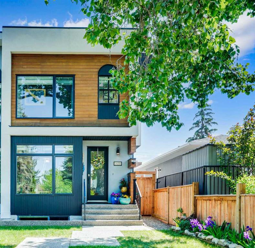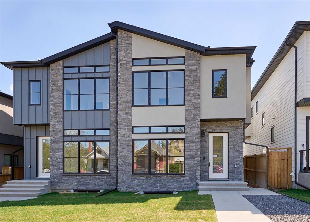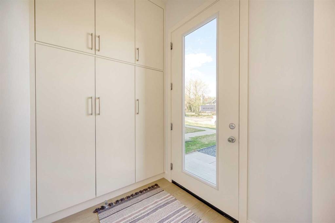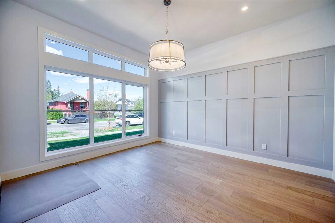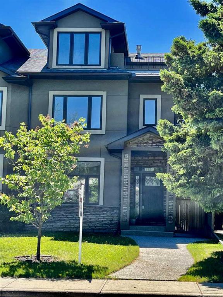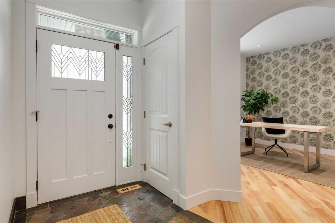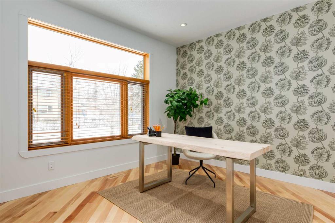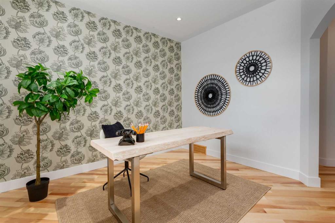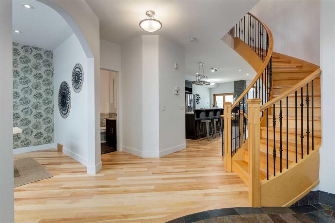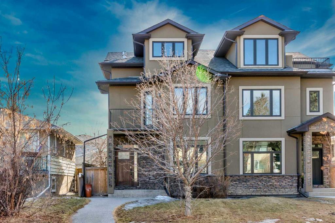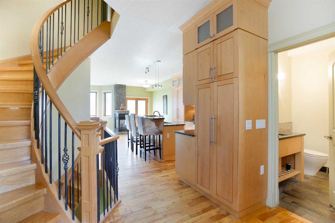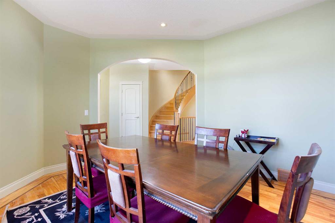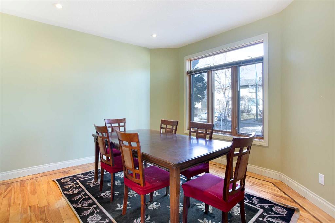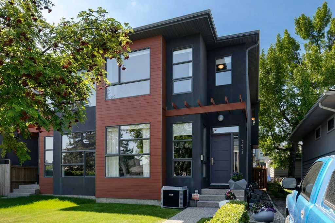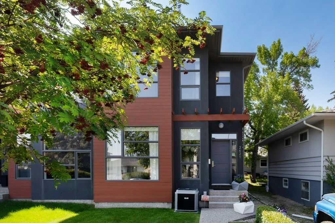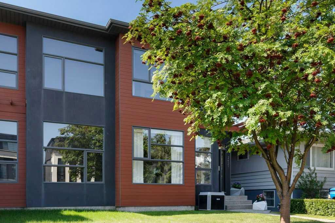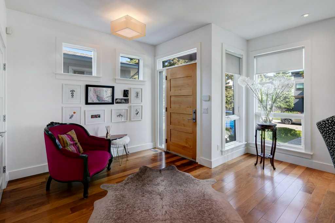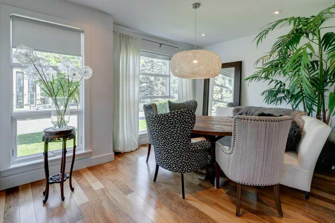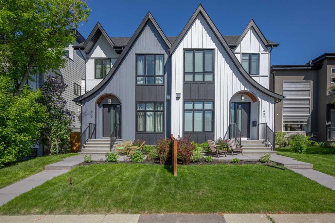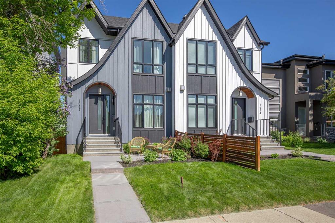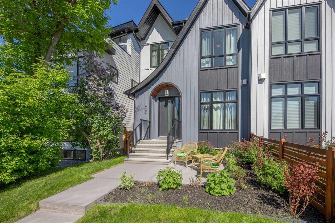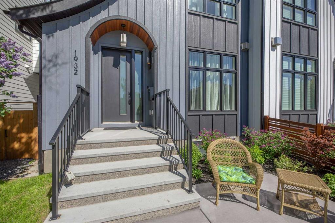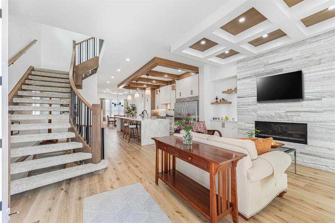2619 25A Street SW
Calgary T3E1Z3
MLS® Number: A2239458
$ 1,085,000
4
BEDROOMS
3 + 1
BATHROOMS
2,085
SQUARE FEET
2017
YEAR BUILT
This stunning semi-detached home is thoughtfully designed for both everyday living and elevated entertaining. The main floor feels like a breath of fresh air with 10-foot ceilings, warm natural light, and a spacious layout that invites connection. Gather friends and family in the dining room, where a tray ceiling with wood detailing adds a touch of sophistication. The chef-inspired kitchen is the central hub, complete with a generously sized island, KitchenAid appliances, a butler’s pantry, and seamless flow into the expansive living room—the perfect spot to unwind after a day at work or an evening stroll through the nearby Killarney dog park. Upstairs, three bedrooms offer space for rest and rejuvenation. The primary suite is a private retreat, where a double-sided fireplace creates a cozy ambiance in both the bedroom and the spa-like ensuite, featuring a soaker tub and rainfall shower. A dedicated laundry room and additional full bathroom complete the upper level, adding everyday convenience. When it’s time to unwind or host movie nights, the fully finished basement awaits with a large media room, wet bar, guest bedroom, and another 4-piece bath. Outside, enjoy the west-facing backyard—an extension of your living space with low-maintenance artificial turf, an oversized patio, and a double garage off a paved alley. This home has perks for every season, with central air conditioning for warm days and Gemstone programmable exterior lighting to make every season sparkle. Located within walking distance to Marda Loop, Luke’s Drug Mart, Richmond & Killarney Schools, and Buffalo 9 Brewery, this home offers the best of both worlds: close to everything you need, yet tucked away on a peacefully quiet side street.
| COMMUNITY | Killarney/Glengarry |
| PROPERTY TYPE | Semi Detached (Half Duplex) |
| BUILDING TYPE | Duplex |
| STYLE | 2 Storey, Side by Side |
| YEAR BUILT | 2017 |
| SQUARE FOOTAGE | 2,085 |
| BEDROOMS | 4 |
| BATHROOMS | 4.00 |
| BASEMENT | Finished, Full |
| AMENITIES | |
| APPLIANCES | Bar Fridge, Central Air Conditioner, Dishwasher, Freezer, Gas Cooktop, Microwave, Oven-Built-In, Range Hood, Refrigerator, Washer/Dryer, Window Coverings |
| COOLING | Central Air |
| FIREPLACE | Bedroom, Gas, Living Room |
| FLOORING | Ceramic Tile, Hardwood |
| HEATING | Central, In Floor, Fireplace(s) |
| LAUNDRY | Laundry Room, Sink, Upper Level |
| LOT FEATURES | Back Lane, Back Yard, Front Yard, Landscaped, Low Maintenance Landscape, Private |
| PARKING | Double Garage Detached |
| RESTRICTIONS | None Known |
| ROOF | Asphalt Shingle |
| TITLE | Fee Simple |
| BROKER | CIR Realty |
| ROOMS | DIMENSIONS (m) | LEVEL |
|---|---|---|
| Family Room | 19`1" x 20`0" | Basement |
| Bedroom | 13`3" x 13`10" | Basement |
| 4pc Bathroom | Basement | |
| 2pc Bathroom | Main | |
| Living Room | 13`6" x 16`1" | Main |
| Kitchen | 13`8" x 17`4" | Main |
| Dining Room | 13`7" x 14`11" | Main |
| Bedroom - Primary | 15`7" x 18`1" | Upper |
| Bedroom | 11`8" x 14`7" | Upper |
| Bedroom | 10`2" x 15`8" | Upper |
| 5pc Ensuite bath | Upper | |
| 4pc Bathroom | Upper |

