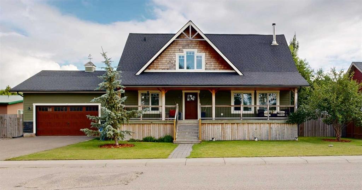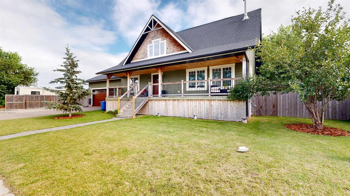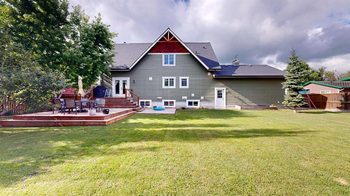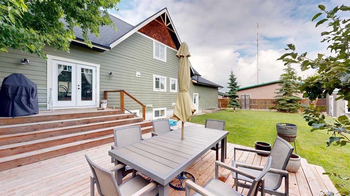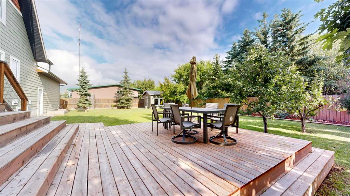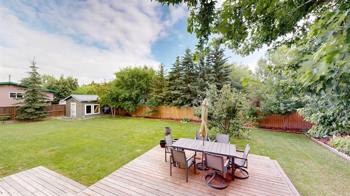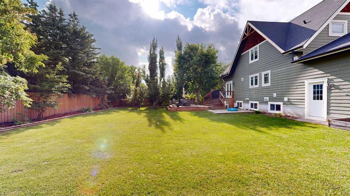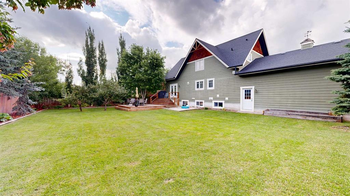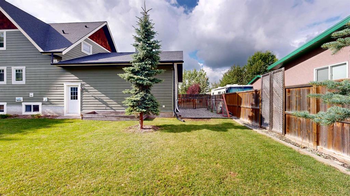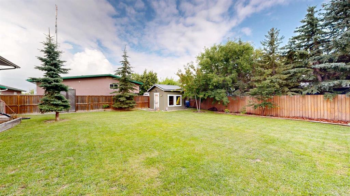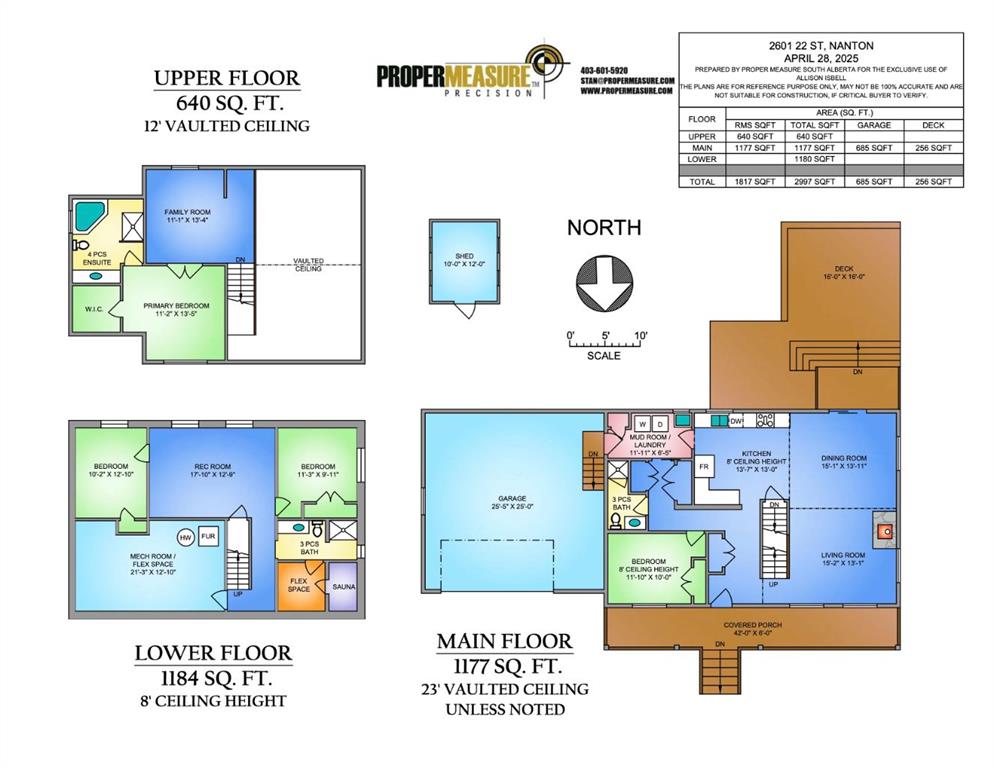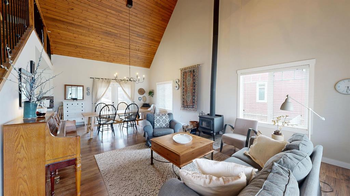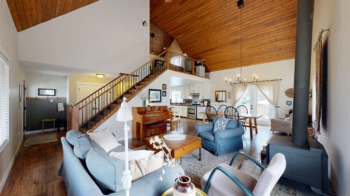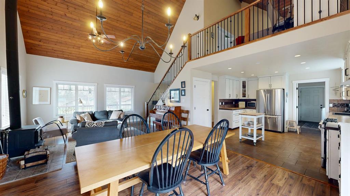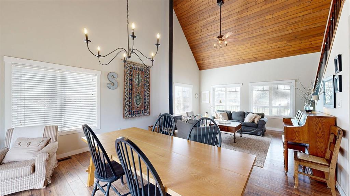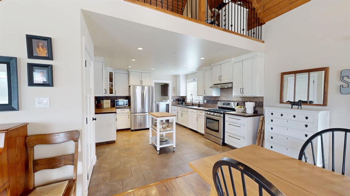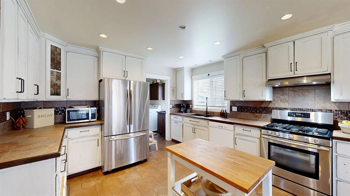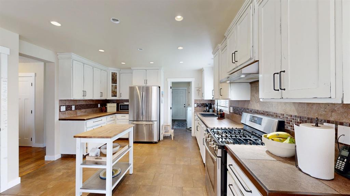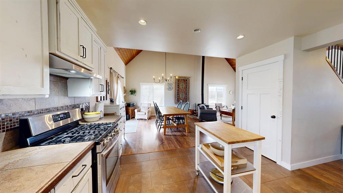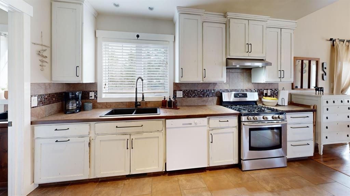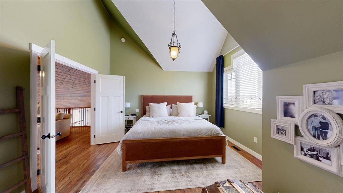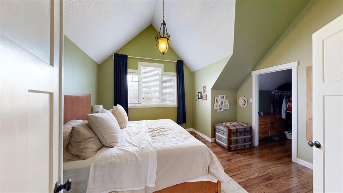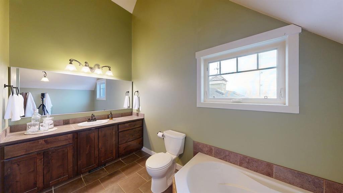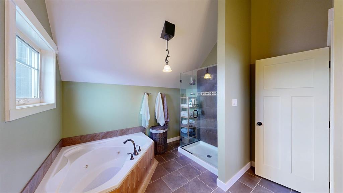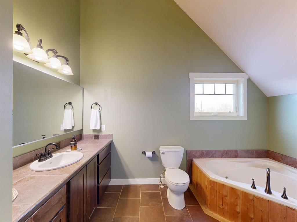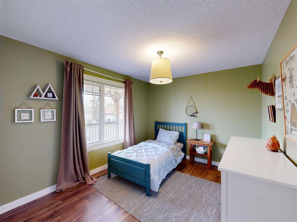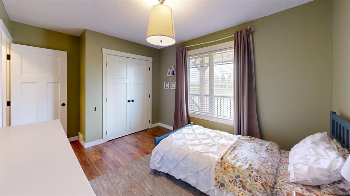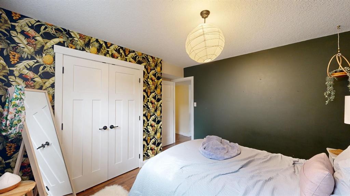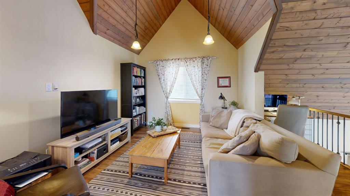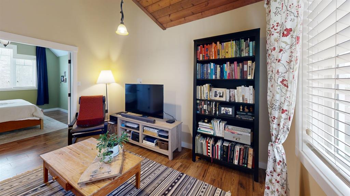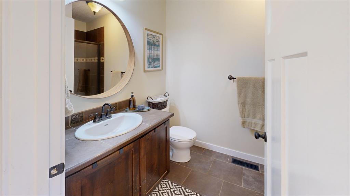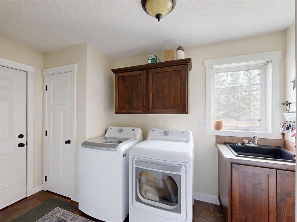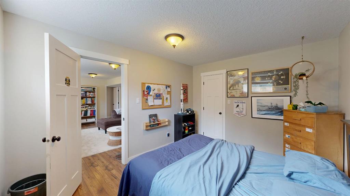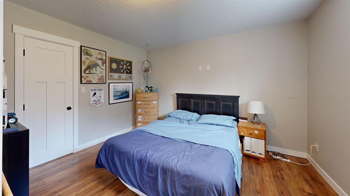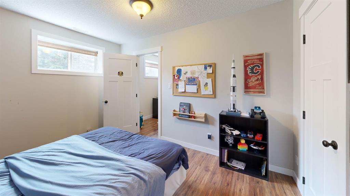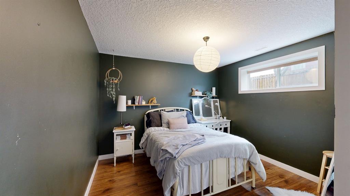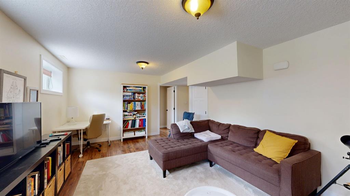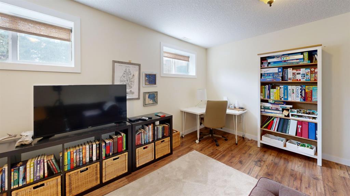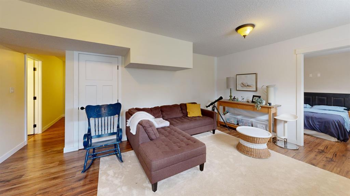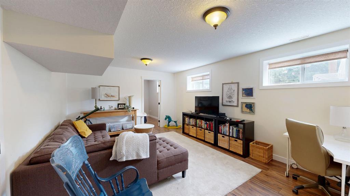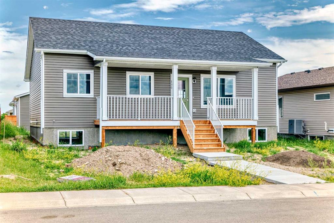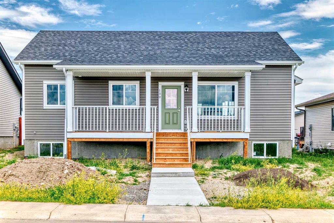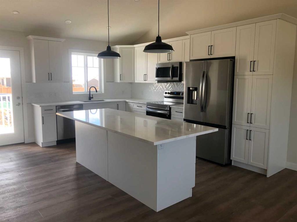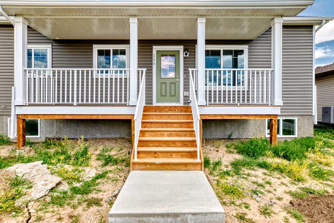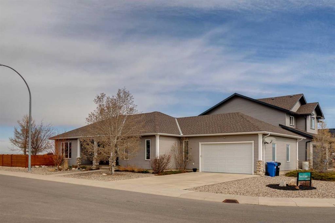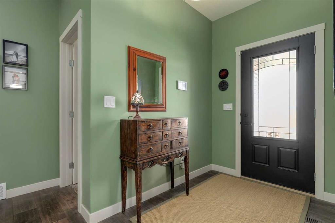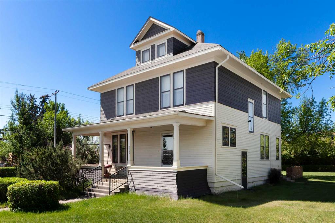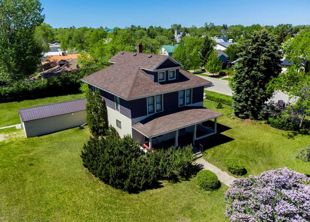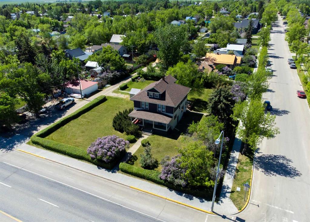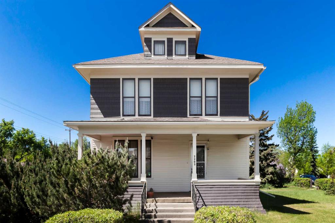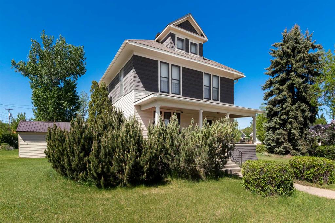$ 569,000
4
BEDROOMS
3 + 0
BATHROOMS
1,817
SQUARE FEET
2012
YEAR BUILT
This charming one-and-a-half storey home offers timeless curb appeal with its welcoming covered front porch, cedar shake accents, and beautifully landscaped front yard. Inside, the open-concept living room showcases soaring vaulted wood-paneled ceilings and a cozy wood-burning stove that anchors the spacious main area. The bright kitchen, complete with a gas stove, flows seamlessly into the dining space—perfect for entertaining. The main level also includes a bedroom, a mudroom with laundry and a pantry, a 3-piece bathroom, and access to the double garage. Upstairs, a lofted living space overlooks the main floor, adding character and versatility, while the large primary suite features a jetted tub, walk-in shower, and a walk-in closet. The finished basement offers two additional bedrooms, a 3-piece bathroom with a sauna, a family room, and ample storage. The fully fenced backyard boasts a 3-tiered deck and generous yard space, while RV parking and thoughtful design throughout make this home as functional as it is beautiful.
| COMMUNITY | |
| PROPERTY TYPE | Detached |
| BUILDING TYPE | House |
| STYLE | 1 and Half Storey |
| YEAR BUILT | 2012 |
| SQUARE FOOTAGE | 1,817 |
| BEDROOMS | 4 |
| BATHROOMS | 3.00 |
| BASEMENT | Finished, Full |
| AMENITIES | |
| APPLIANCES | Dishwasher, Dryer, Gas Stove, Refrigerator, Washer |
| COOLING | None |
| FIREPLACE | Free Standing, Living Room, Wood Burning Stove |
| FLOORING | Laminate, Tile |
| HEATING | Forced Air, Natural Gas |
| LAUNDRY | Main Level |
| LOT FEATURES | Back Yard, Front Yard, Landscaped |
| PARKING | Double Garage Attached, Driveway, Garage Faces Front, Parking Pad, RV Access/Parking |
| RESTRICTIONS | None Known |
| ROOF | Asphalt Shingle |
| TITLE | Fee Simple |
| BROKER | Lively Realty Ltd. |
| ROOMS | DIMENSIONS (m) | LEVEL |
|---|---|---|
| Game Room | 17`10" x 12`9" | Basement |
| Bedroom | 10`2" x 12`10" | Basement |
| Bedroom | 11`3" x 9`11" | Basement |
| 3pc Bathroom | 0`0" x 0`0" | Basement |
| Sauna | 4`0" x 6`11" | Basement |
| Flex Space | 6`9" x 6`11" | Basement |
| Furnace/Utility Room | 21`3" x 12`10" | Basement |
| Kitchen | 13`7" x 13`0" | Main |
| Dining Room | 15`1" x 13`11" | Main |
| Living Room | 15`2" x 13`1" | Main |
| 3pc Bathroom | 0`0" x 0`0" | Main |
| Bedroom | 11`10" x 10`0" | Main |
| Laundry | 11`11" x 6`5" | Main |
| Family Room | 11`1" x 13`4" | Upper |
| Bedroom - Primary | 11`2" x 13`5" | Upper |
| Walk-In Closet | 6`9" x 6`7" | Upper |
| 4pc Ensuite bath | 0`0" x 0`0" | Upper |

