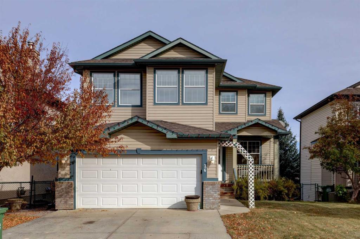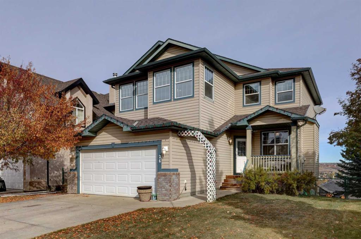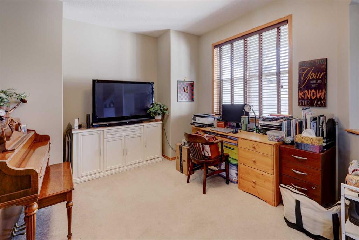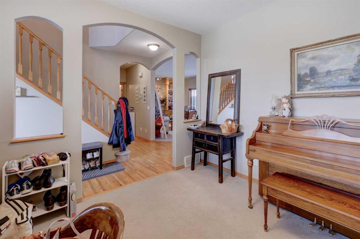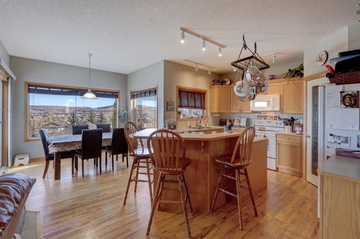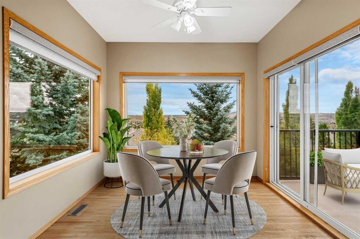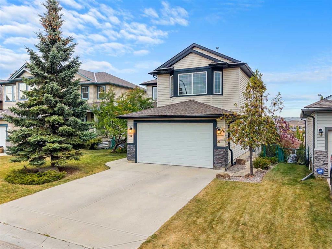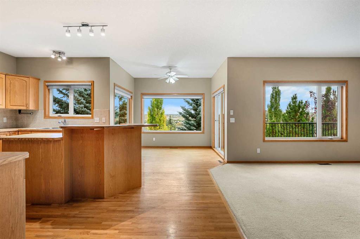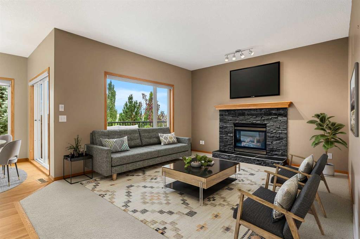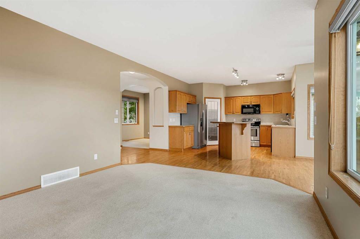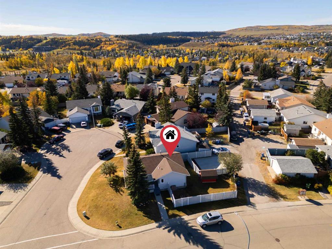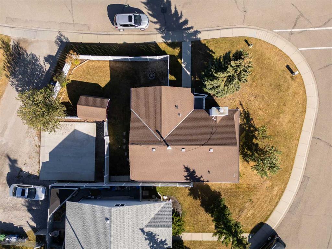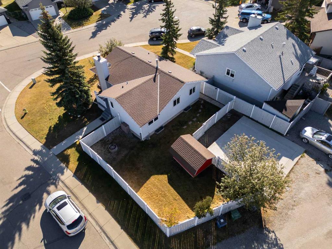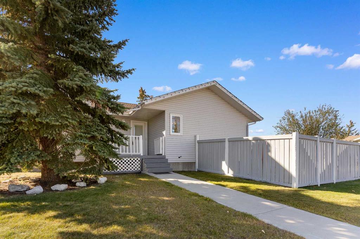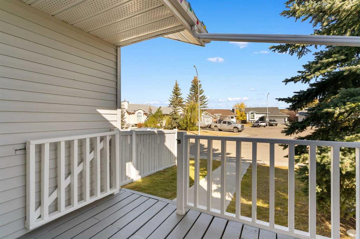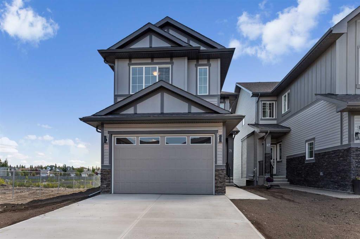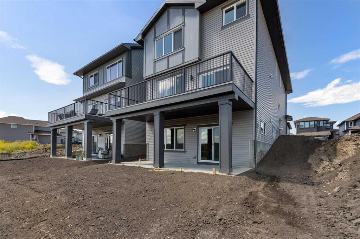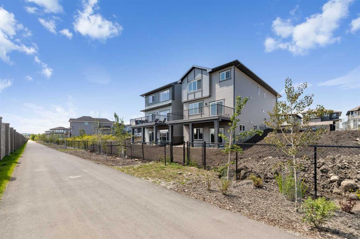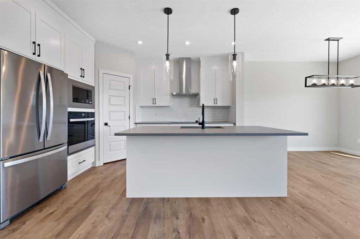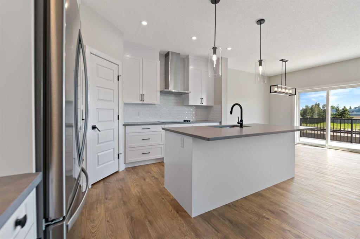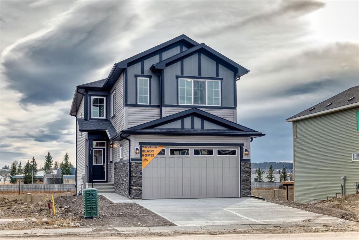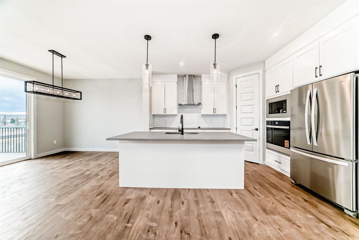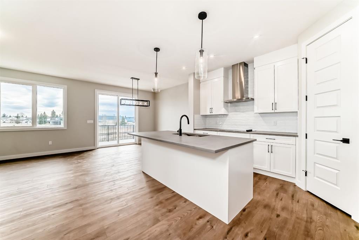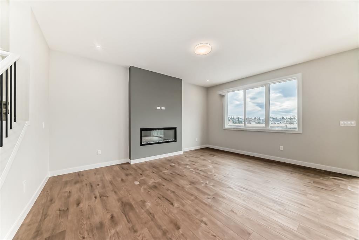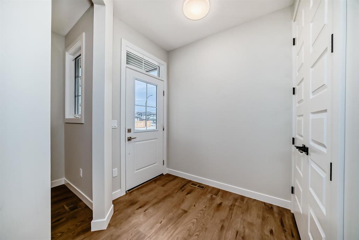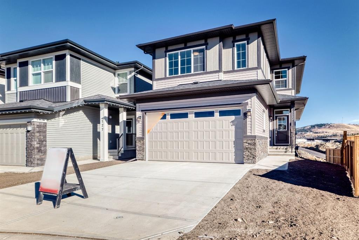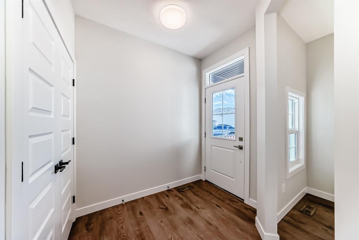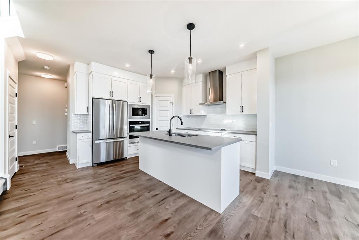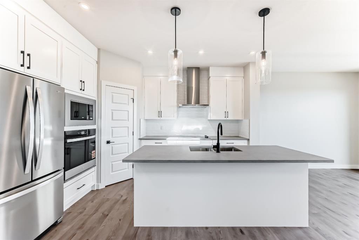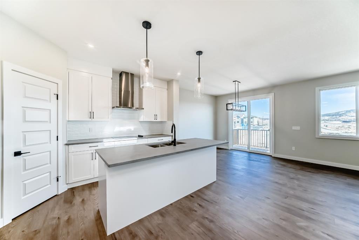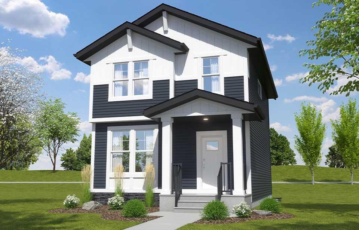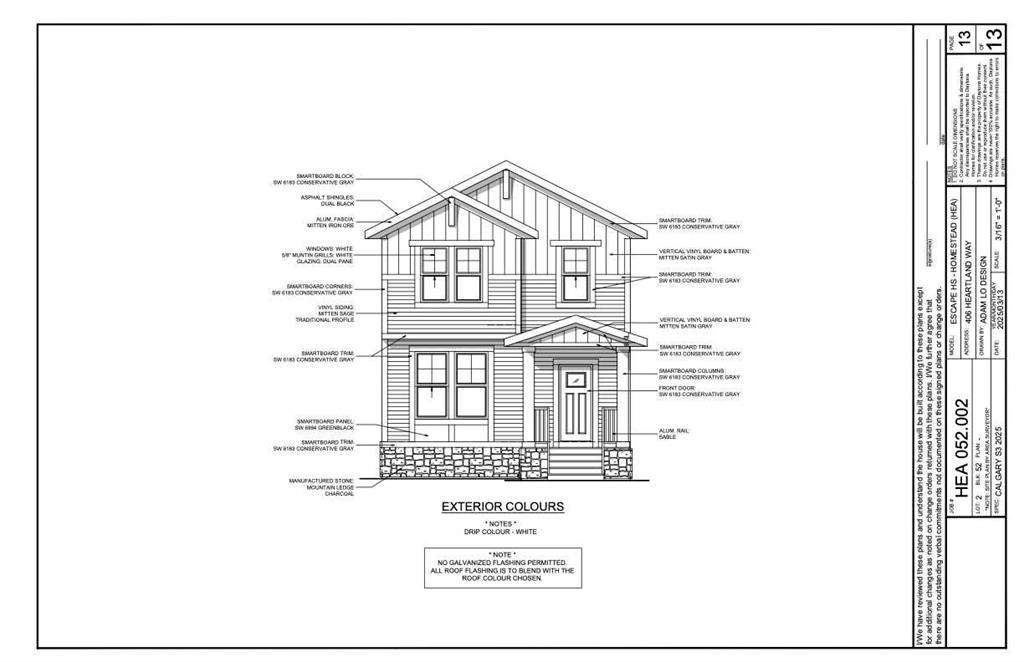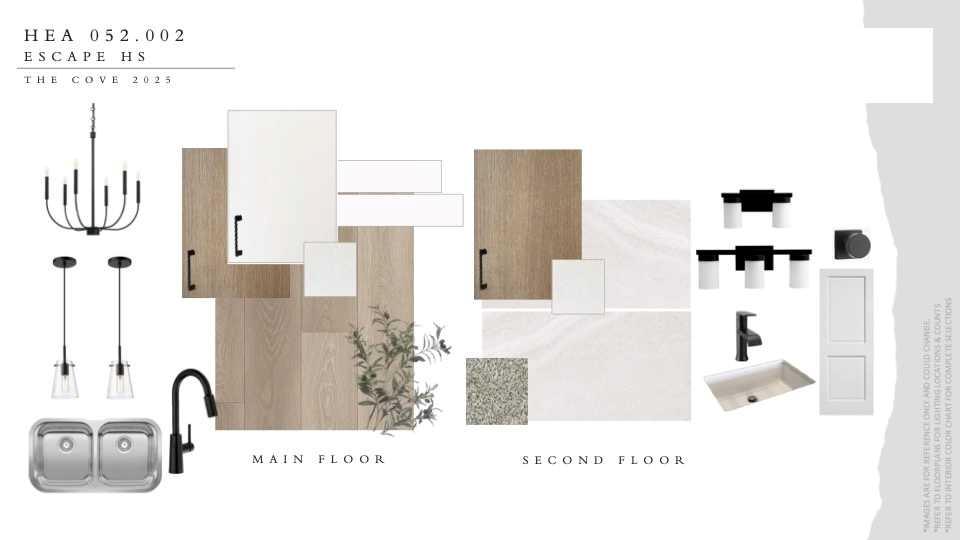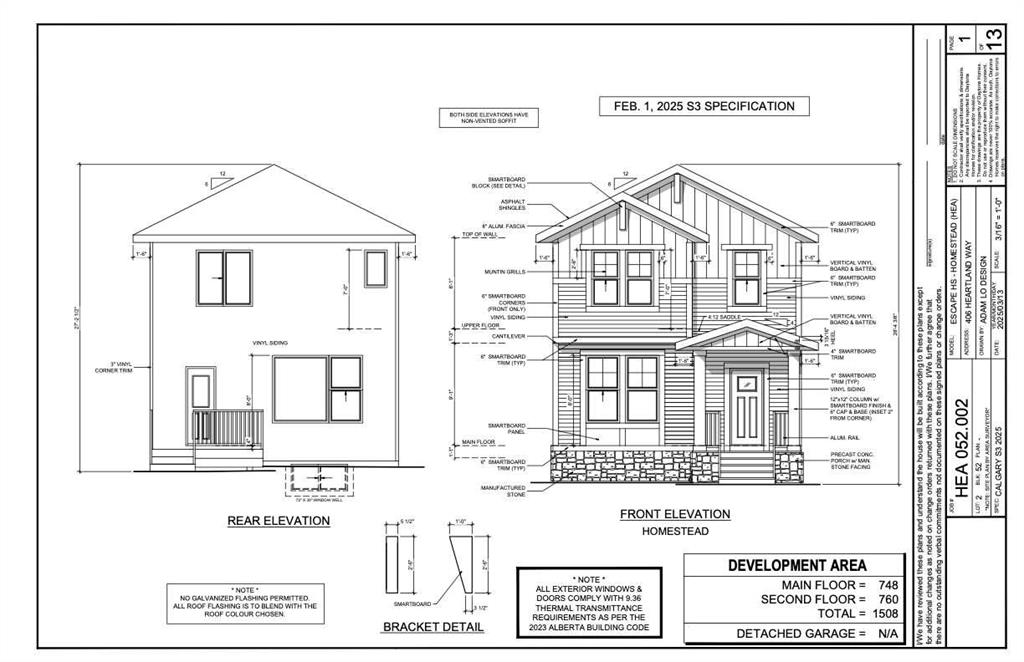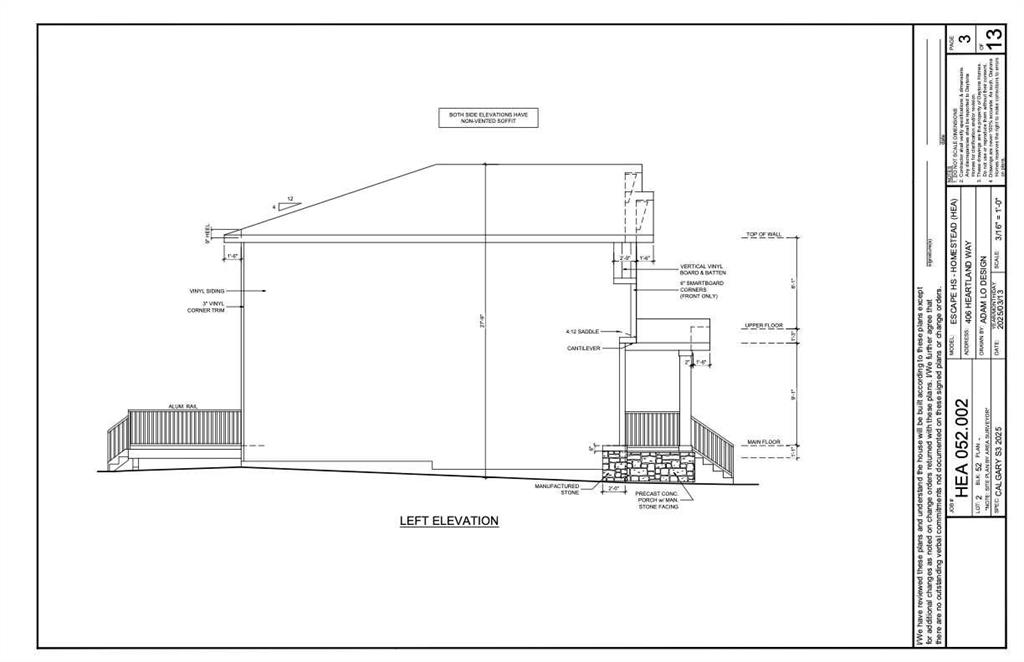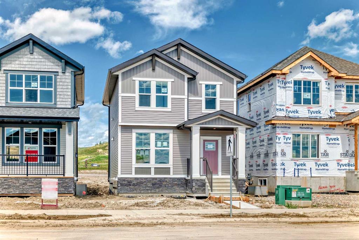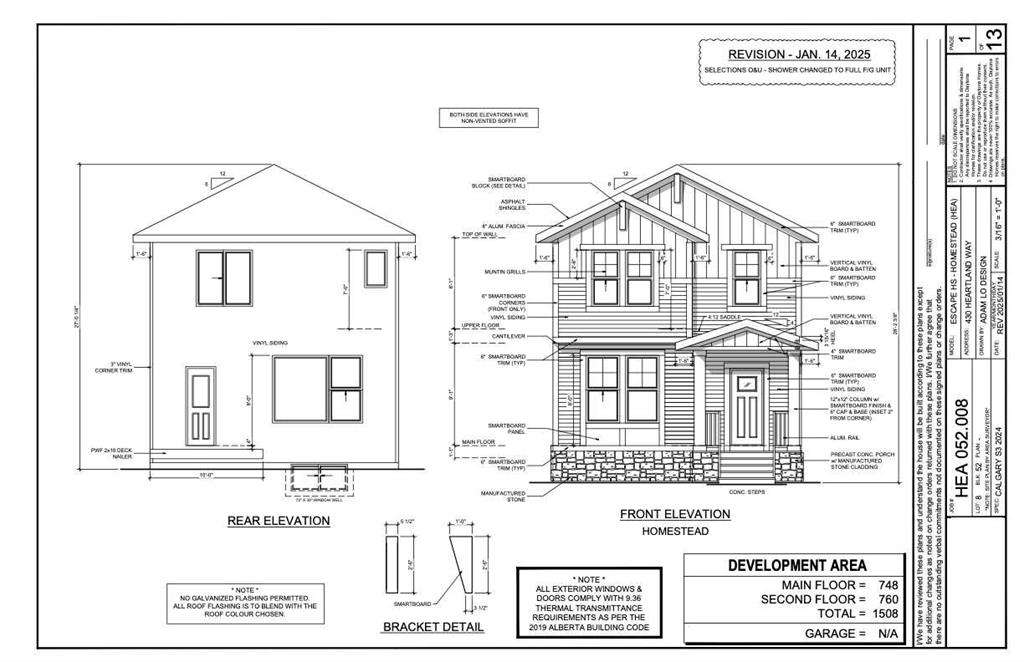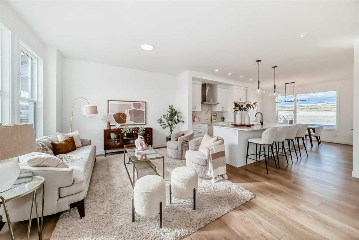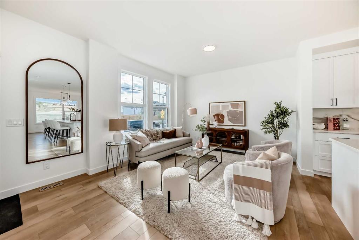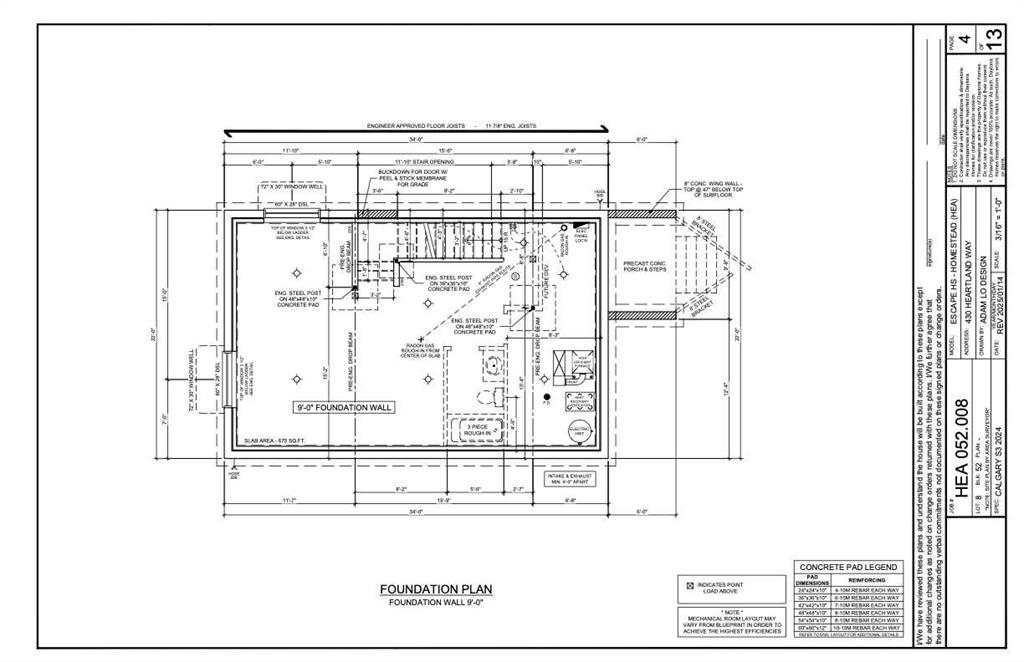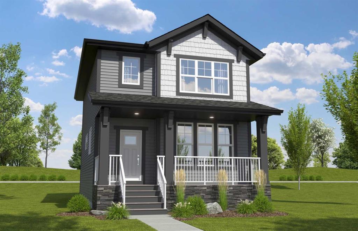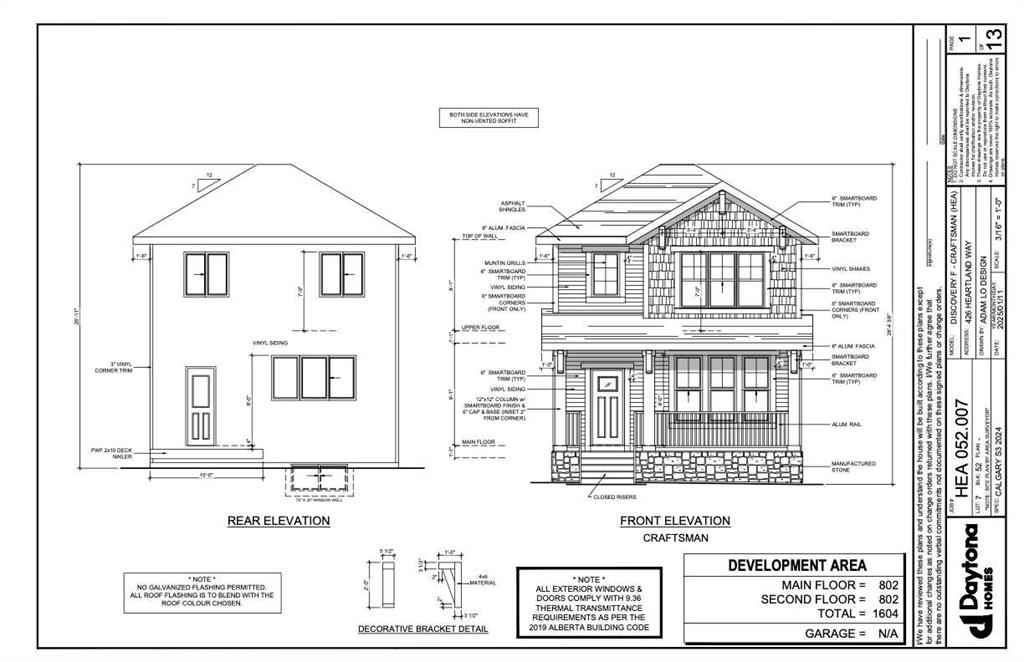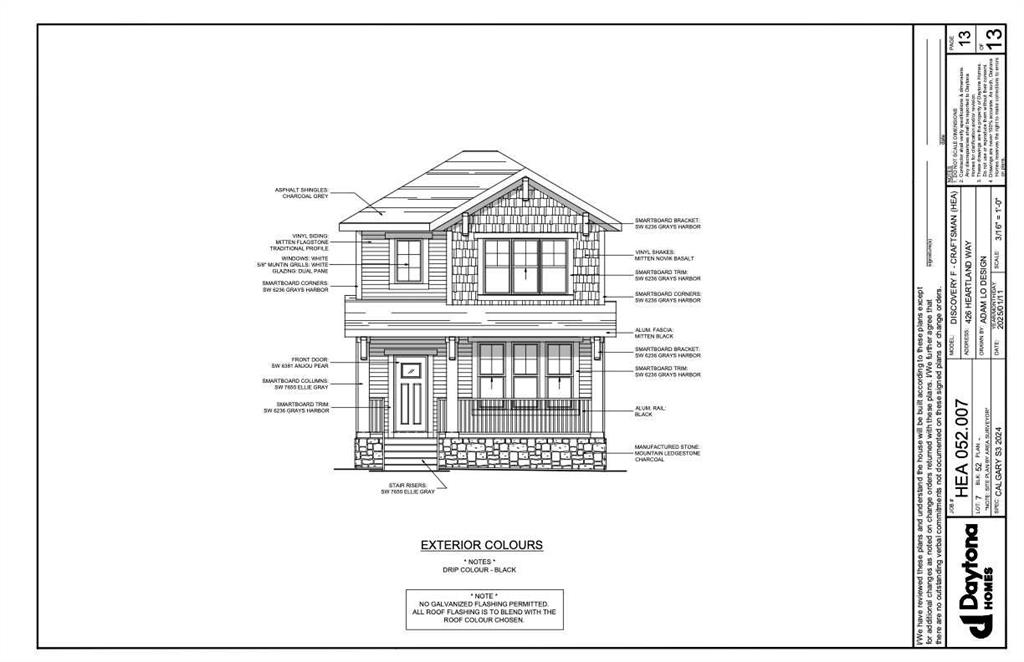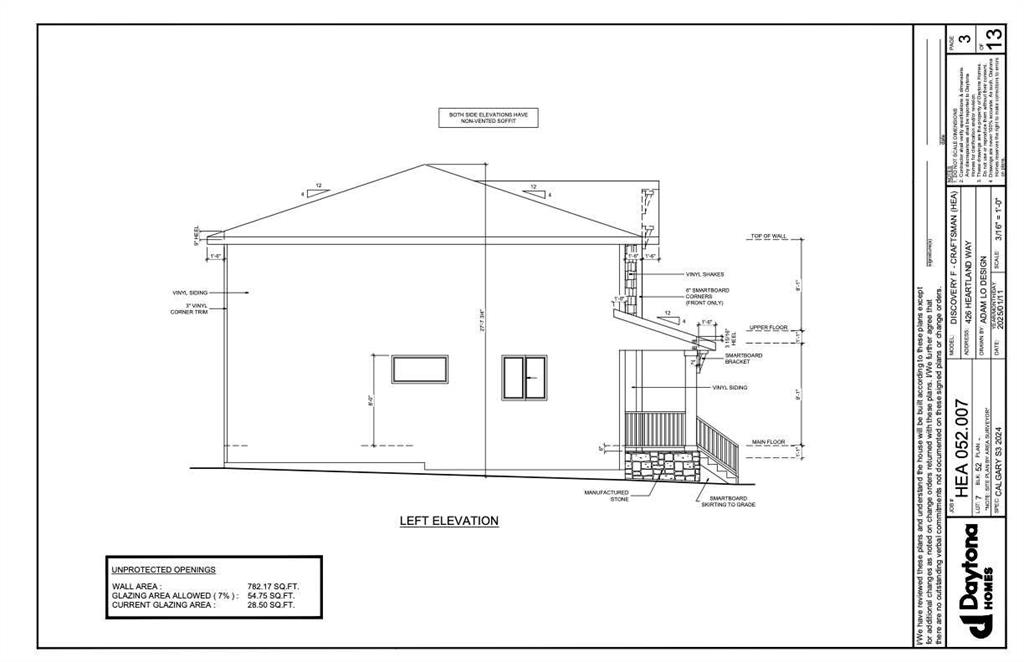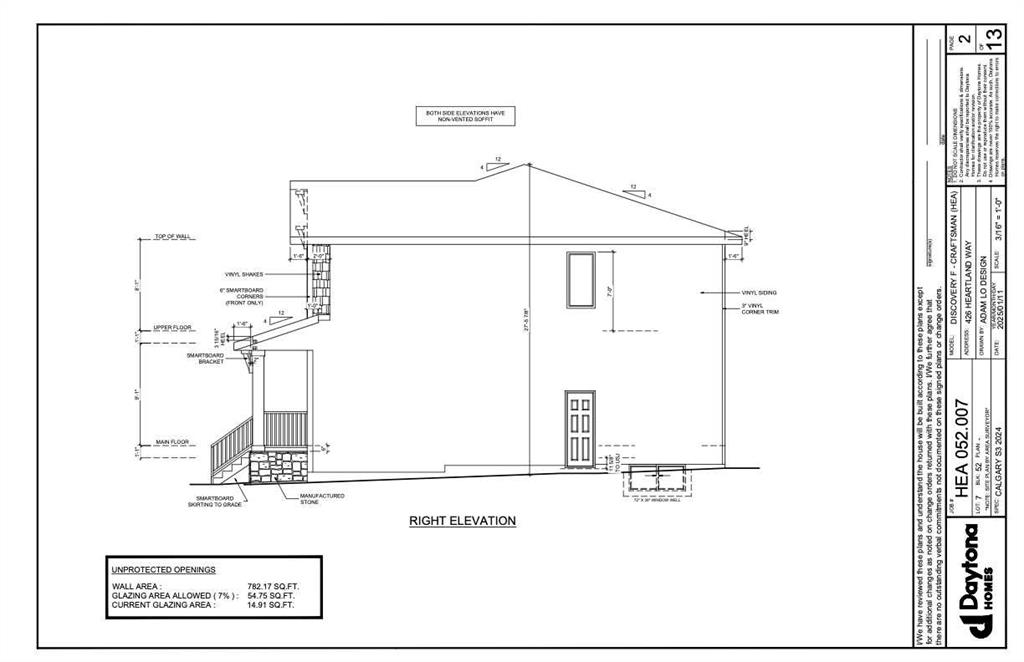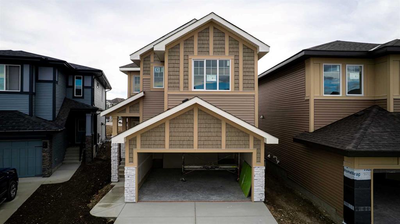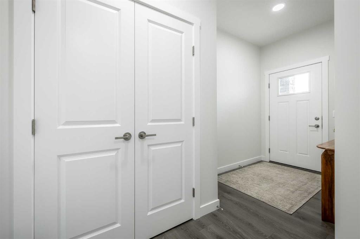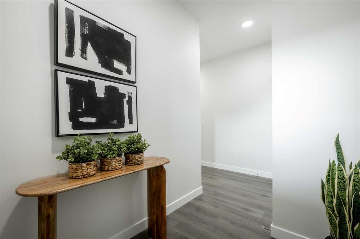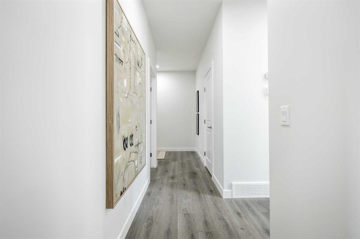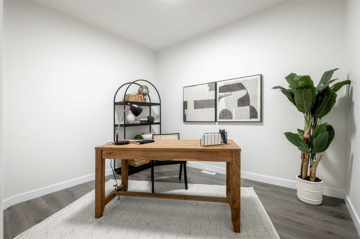26 Bow Ridge Link
Cochrane T4C1V4
MLS® Number: A2266989
$ 500,000
4
BEDROOMS
3 + 1
BATHROOMS
2,073
SQUARE FEET
2001
YEAR BUILT
First Viewing Time is Sunday November 9 (12-4PM).....This stunning 2-story walkout in Bow Ridge offers breathtaking easterly views and boasts over 2,900 square feet of living space. It includes 3+1 bedrooms, 3.5 baths, a front den, bonus room, and an open kitchen, dining, and living area. Blending character with functionality, the home has a charming front porch leading to an open-concept kitchen, living, and dining area offering incredible views throughout and a front den for privacy. Upstairs you have HUGE Bonus room, 4pc bath, 2 bedrooms and primary suite with a 4-piece ensuite and walk-in closet. The fully developed walkout has a bedroom, 3pc bath and large family room for family fun night. The finished Dbl garage 19’6 x 23’10 makes this home. This home is part of the Bow Ridge wall litigation. Please research for your own due diligence. Call for more information. Long Term tenants in place
| COMMUNITY | Bow Ridge |
| PROPERTY TYPE | Detached |
| BUILDING TYPE | House |
| STYLE | 2 Storey |
| YEAR BUILT | 2001 |
| SQUARE FOOTAGE | 2,073 |
| BEDROOMS | 4 |
| BATHROOMS | 4.00 |
| BASEMENT | Full |
| AMENITIES | |
| APPLIANCES | Electric Stove, Garage Control(s), Microwave Hood Fan, Refrigerator, Washer/Dryer, Window Coverings |
| COOLING | None |
| FIREPLACE | Gas, Living Room, Mantle, Stone |
| FLOORING | Carpet, Ceramic Tile, Hardwood |
| HEATING | In Floor, Forced Air |
| LAUNDRY | Main Level |
| LOT FEATURES | Few Trees, Rectangular Lot, Sloped Down |
| PARKING | Double Garage Attached |
| RESTRICTIONS | Call Lister |
| ROOF | Asphalt Shingle |
| TITLE | Fee Simple |
| BROKER | RE/MAX West Real Estate |
| ROOMS | DIMENSIONS (m) | LEVEL |
|---|---|---|
| 3pc Bathroom | 7`4" x 9`6" | Lower |
| Bedroom | 8`4" x 11`1" | Lower |
| Family Room | 29`10" x 25`11" | Lower |
| Furnace/Utility Room | 12`4" x 11`0" | Lower |
| 2pc Bathroom | 4`11" x 5`7" | Main |
| Dining Room | 9`11" x 8`0" | Main |
| Kitchen | 17`9" x 13`0" | Main |
| Laundry | 8`4" x 7`11" | Main |
| Living Room | 14`11" x 3`0" | Main |
| Den | 12`0" x 11`5" | Main |
| 4pc Bathroom | 5`0" x 7`5" | Upper |
| 4pc Ensuite bath | 9`1" x 10`6" | Upper |
| Bedroom | 9`11" x 12`8" | Upper |
| Bedroom | 9`11" x 14`4" | Upper |
| Bonus Room | 19`0" x 15`6" | Upper |
| Bedroom - Primary | 12`9" x 15`10" | Upper |
| Walk-In Closet | 7`7" x 5`10" | Upper |

