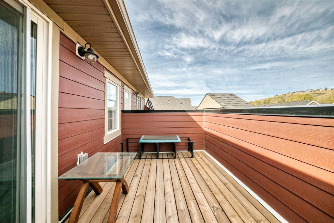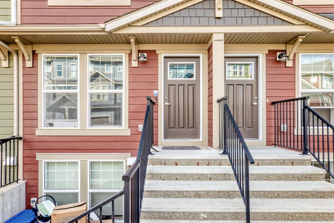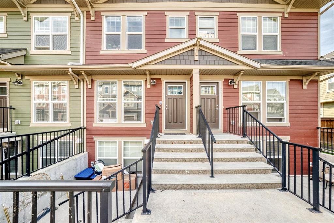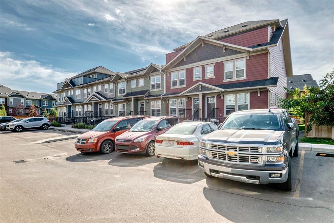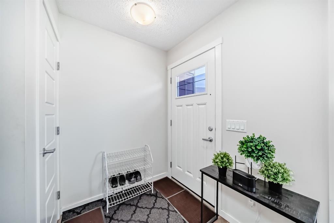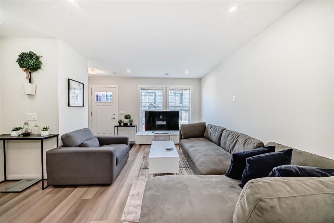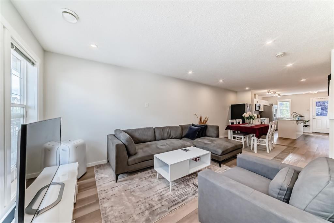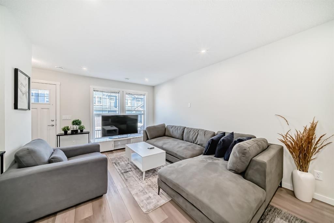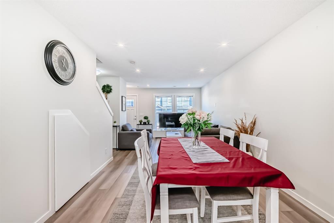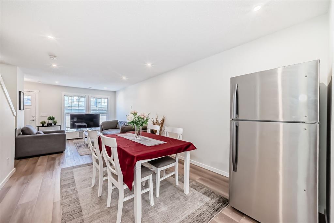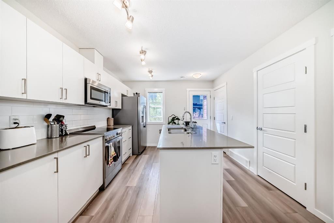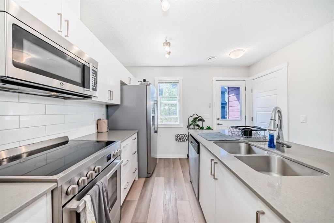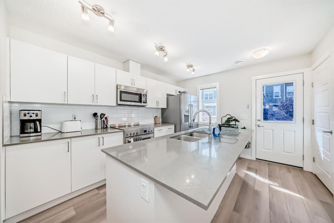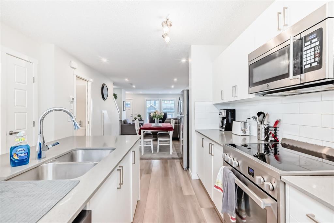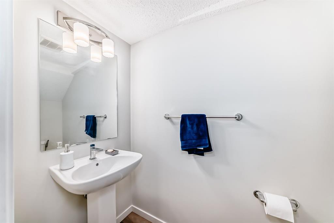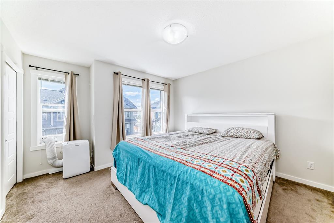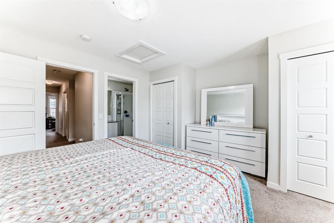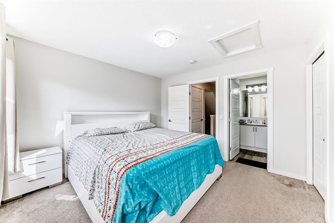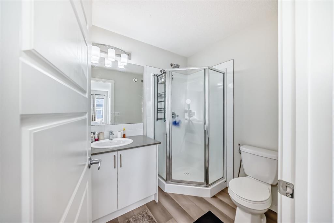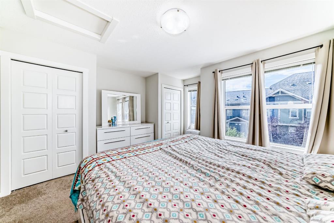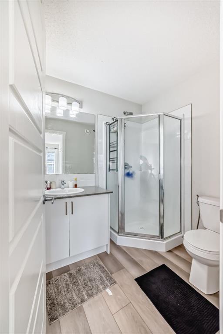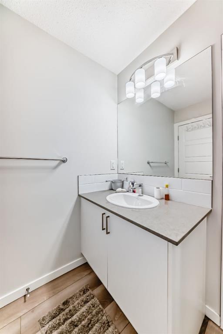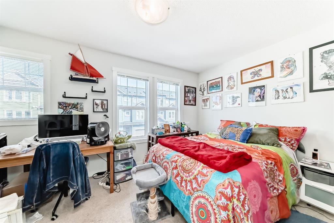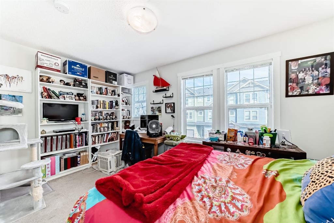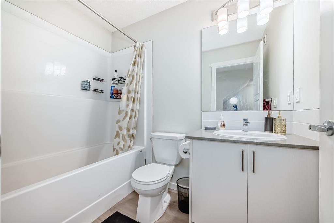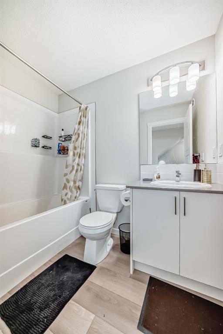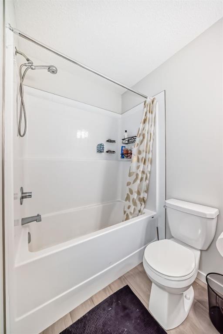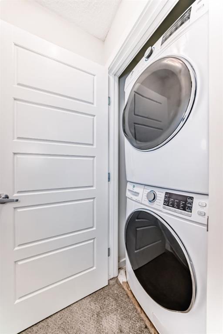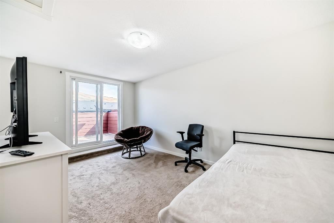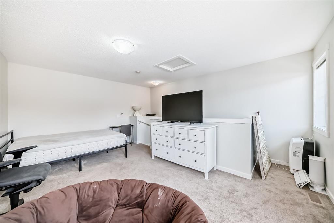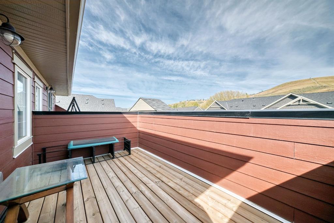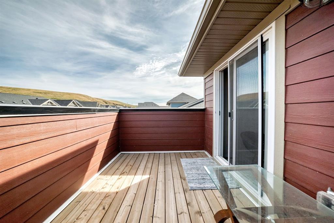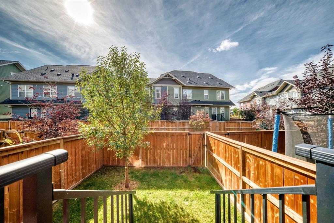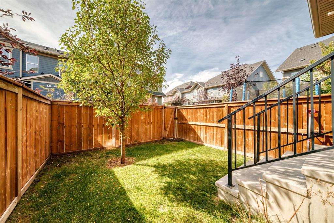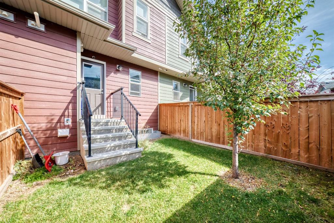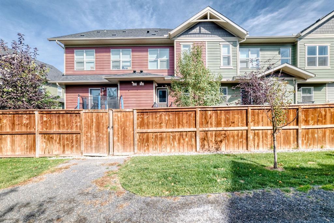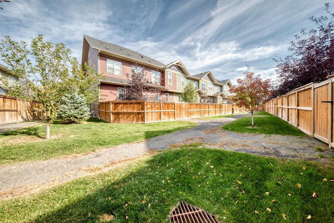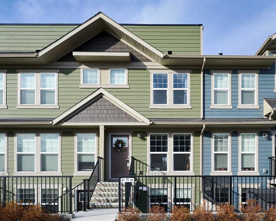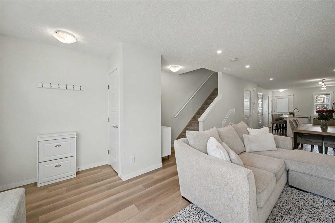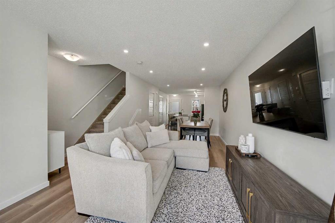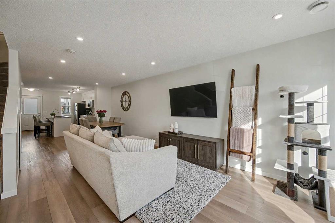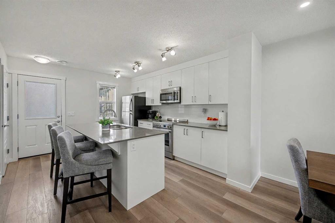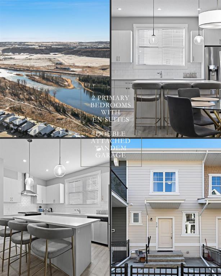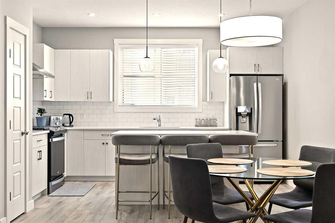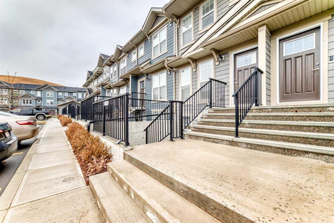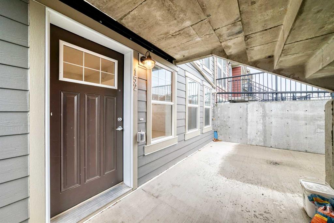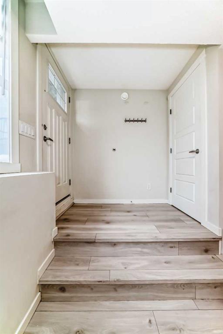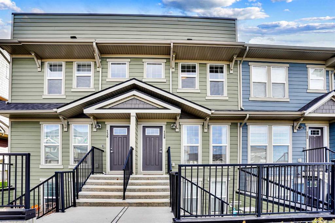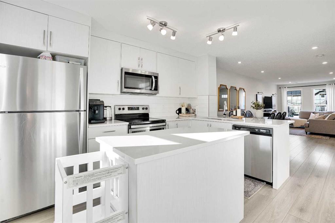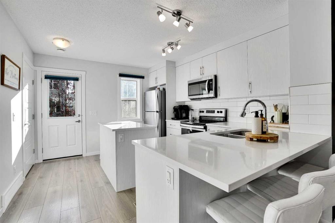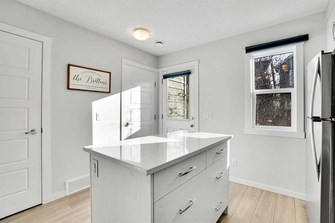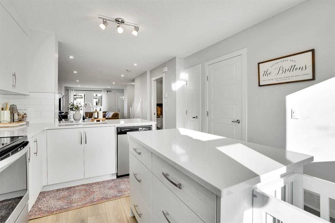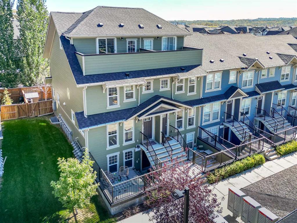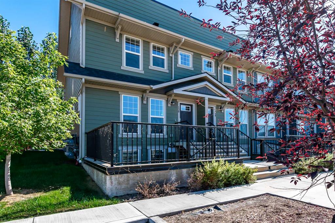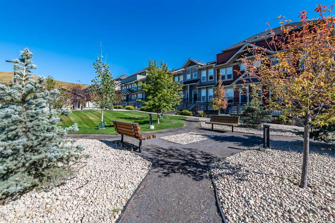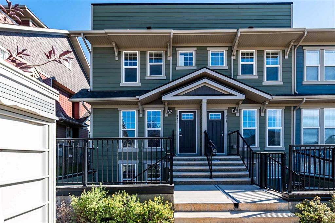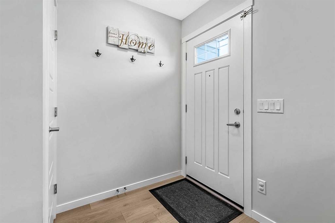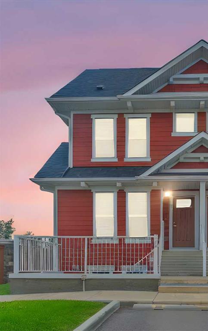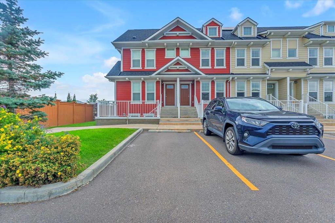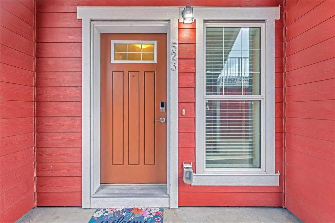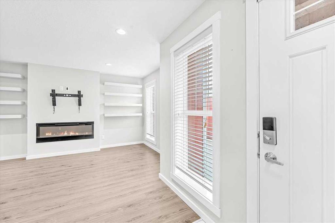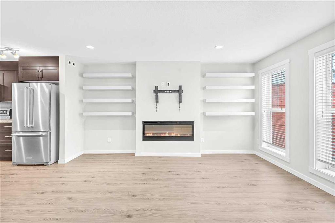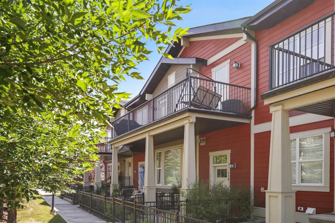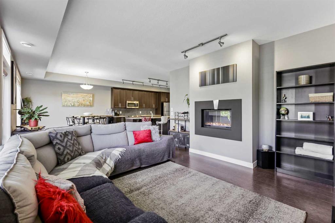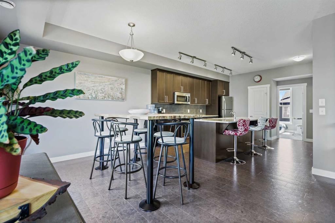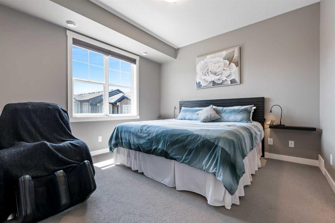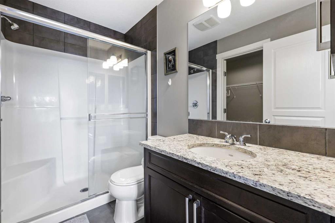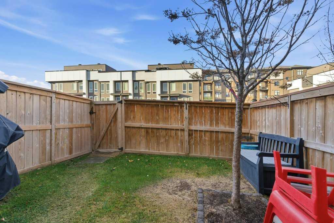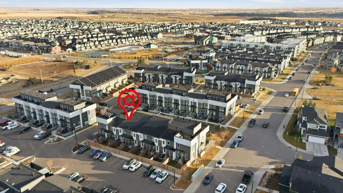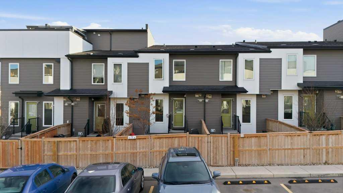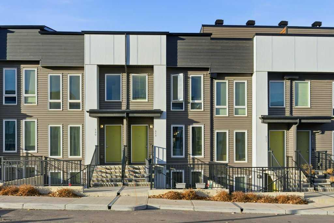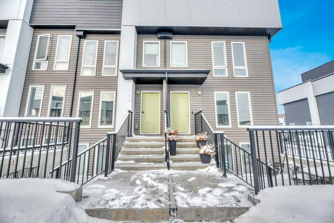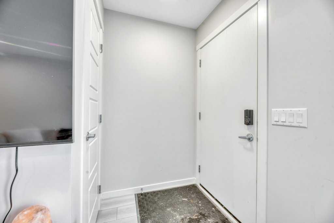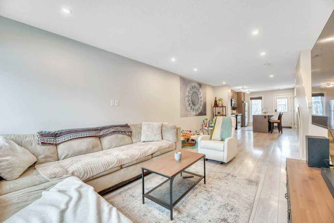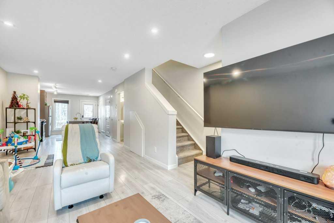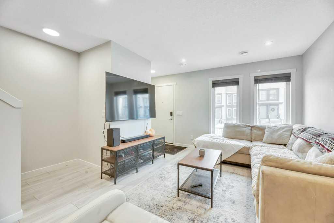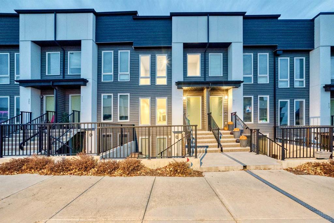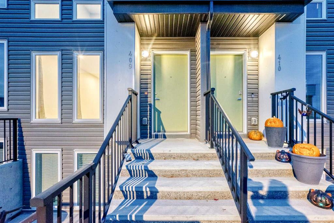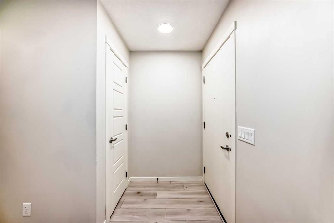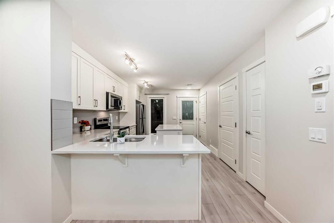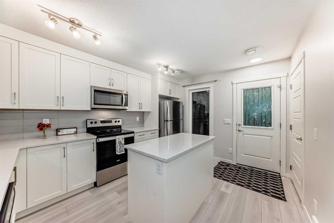259 cranbrook Square SE
Calgary T3M3K8
MLS® Number: A2260700
$ 399,900
2
BEDROOMS
2 + 1
BATHROOMS
1,527
SQUARE FEET
2021
YEAR BUILT
Welcome to this beautifully designed townhome in the desirable community of Cranston SE Calgary – offering modern finishes, thoughtful design, and incredible outdoor living spaces. The main floor features an inviting open-concept layout with a bright living room, spacious dining area, and a well-appointed kitchen with ample cabinetry and counter space. A convenient half bathroom completes the main level. Upstairs, you’ll find a large primary suite with its own private ensuite bathroom. The second bedroom is generously sized and served by a separate full bathroom, making it perfect for family, guests, or a home office. On the third level, discover a large flex space that can be used as a family room, entertainment area, or home office. From here, step out onto the impressive rooftop balcony – the ideal spot to relax, entertain, and enjoy Calgary’s summer evenings. Additional highlights include in-unit laundry, a private backyard for BBQs or gardening, and a dedicated parking stall conveniently located near the unit. All of this in the sought-after community of Cranston, with easy access to schools, parks, shopping, pathways, and major roadways like Deerfoot and Stoney Trail. This home combines style, comfort, and functionality – perfect for first-time buyers, downsizers, or investors. Book your showing today!
| COMMUNITY | Cranston |
| PROPERTY TYPE | Row/Townhouse |
| BUILDING TYPE | Other |
| STYLE | 3 Storey |
| YEAR BUILT | 2021 |
| SQUARE FOOTAGE | 1,527 |
| BEDROOMS | 2 |
| BATHROOMS | 3.00 |
| BASEMENT | None |
| AMENITIES | |
| APPLIANCES | Dishwasher, Microwave Hood Fan, Refrigerator, Stove(s), Washer/Dryer, Window Coverings |
| COOLING | Other |
| FIREPLACE | N/A |
| FLOORING | Carpet, Vinyl Plank |
| HEATING | Forced Air |
| LAUNDRY | Upper Level |
| LOT FEATURES | Back Yard |
| PARKING | Off Street, Stall |
| RESTRICTIONS | Pet Restrictions or Board approval Required |
| ROOF | Asphalt, Asphalt Shingle |
| TITLE | Fee Simple |
| BROKER | Realty Executives Pioneers |
| ROOMS | DIMENSIONS (m) | LEVEL |
|---|---|---|
| 2pc Bathroom | 7`0" x 3`4" | Main |
| Living Room | 14`1" x 10`6" | Main |
| Kitchen | 14`0" x 11`2" | Main |
| Bedroom - Primary | 11`7" x 14`2" | Second |
| Bedroom | 10`3" x 14`2" | Second |
| 4pc Bathroom | 4`11" x 8`0" | Second |
| 3pc Bathroom | 6`0" x 6`11" | Second |
| Balcony | 8`1" x 14`4" | Third |
| Flex Space | 16`11" x 14`0" | Third |

