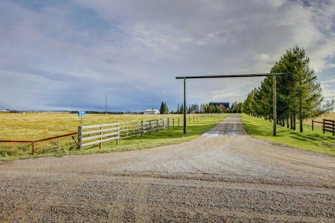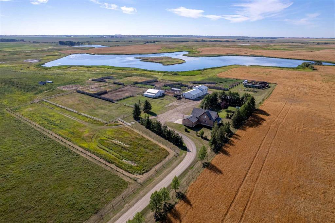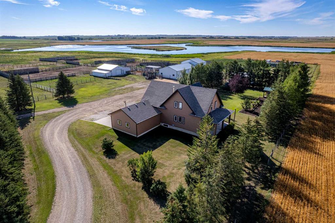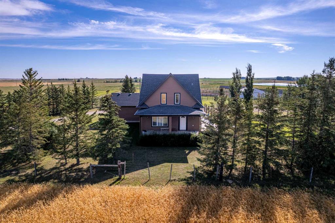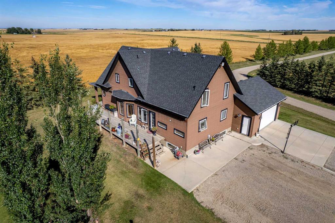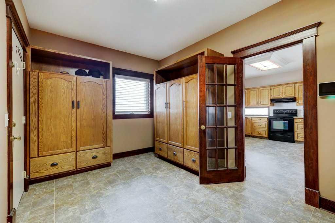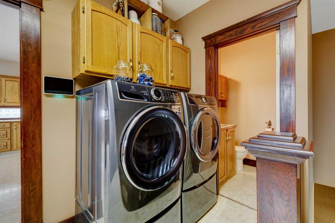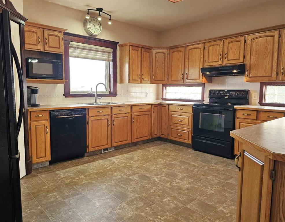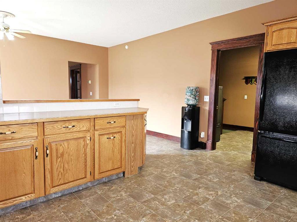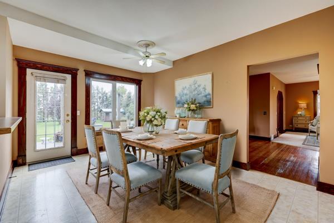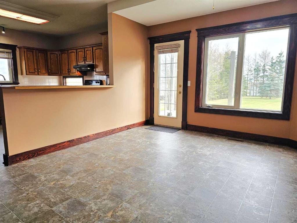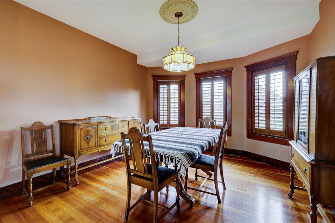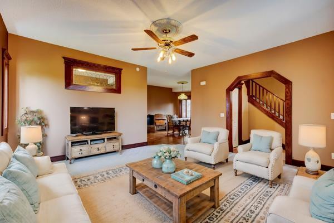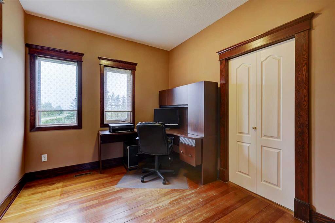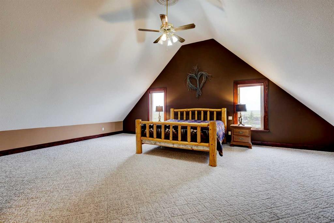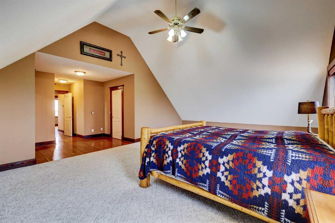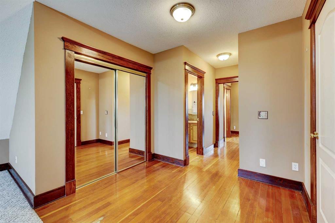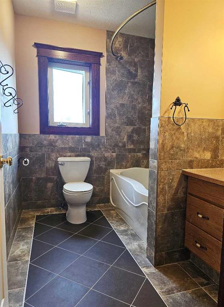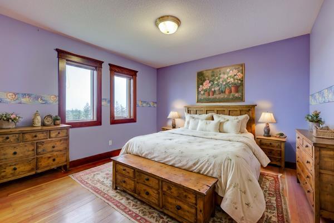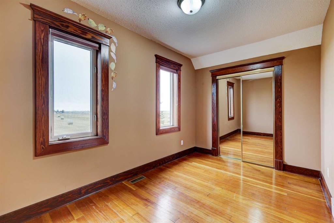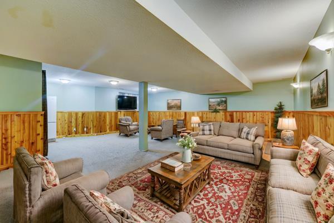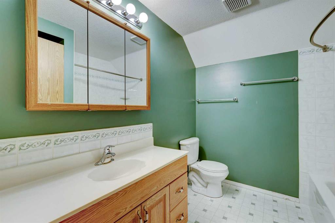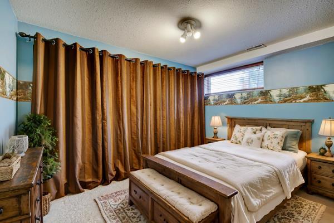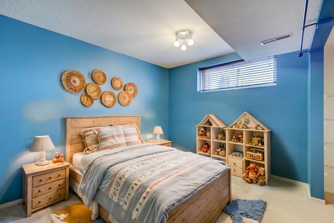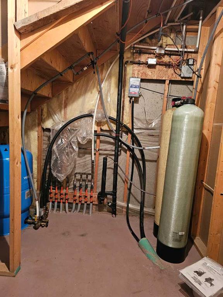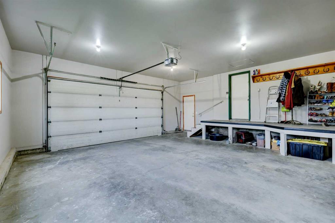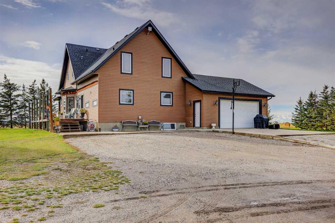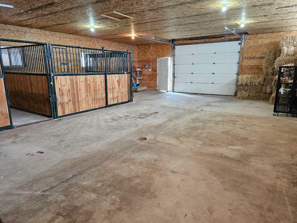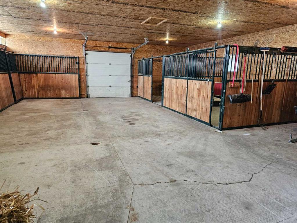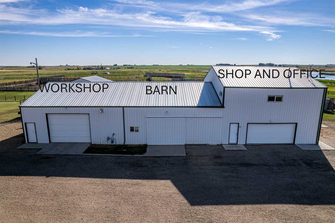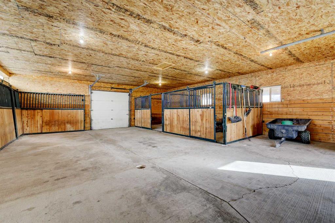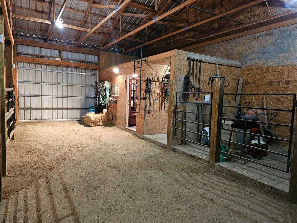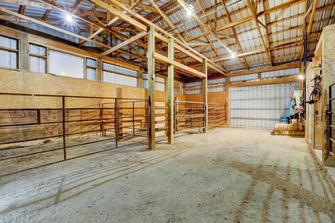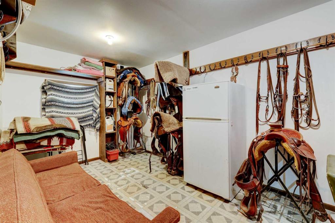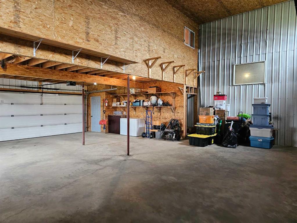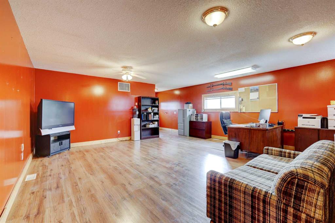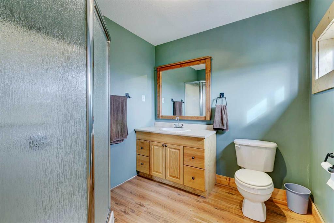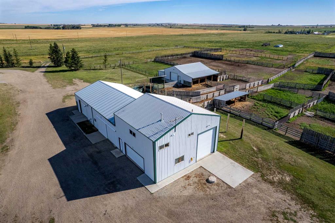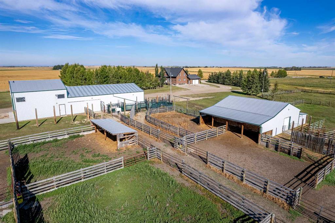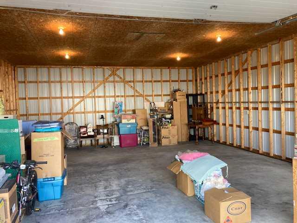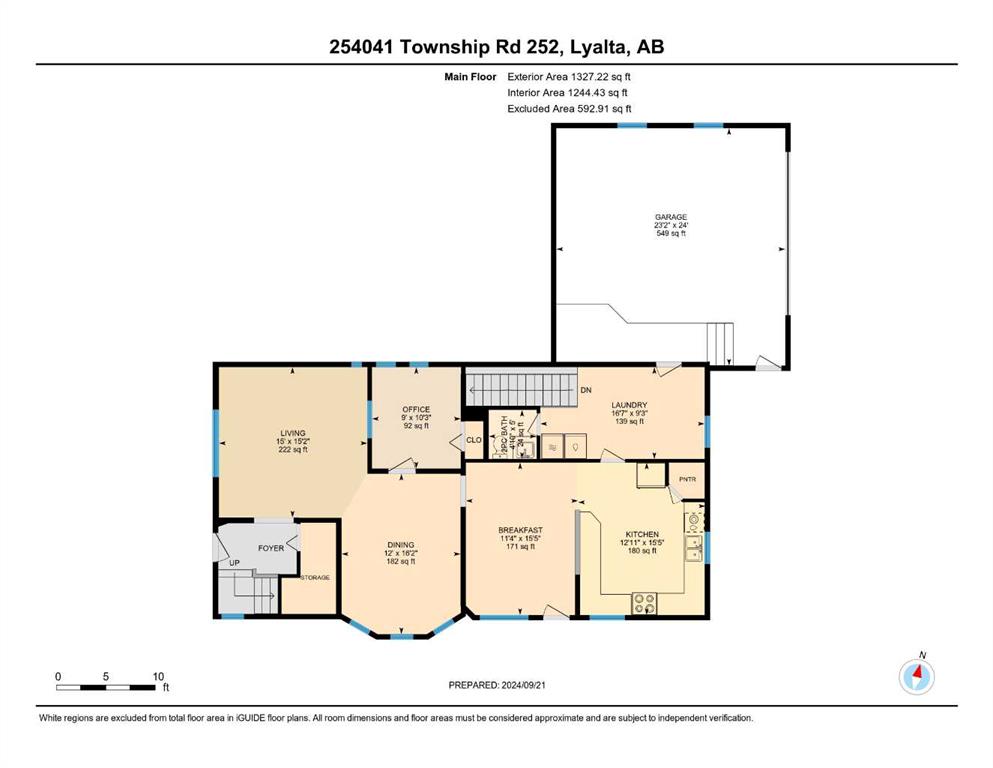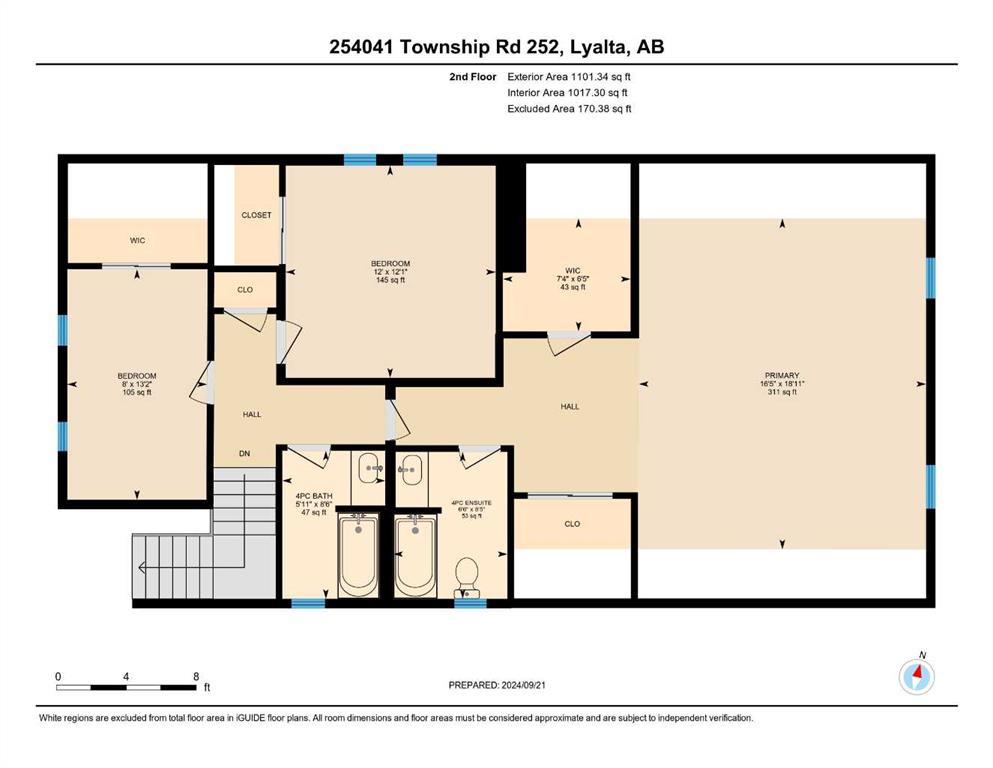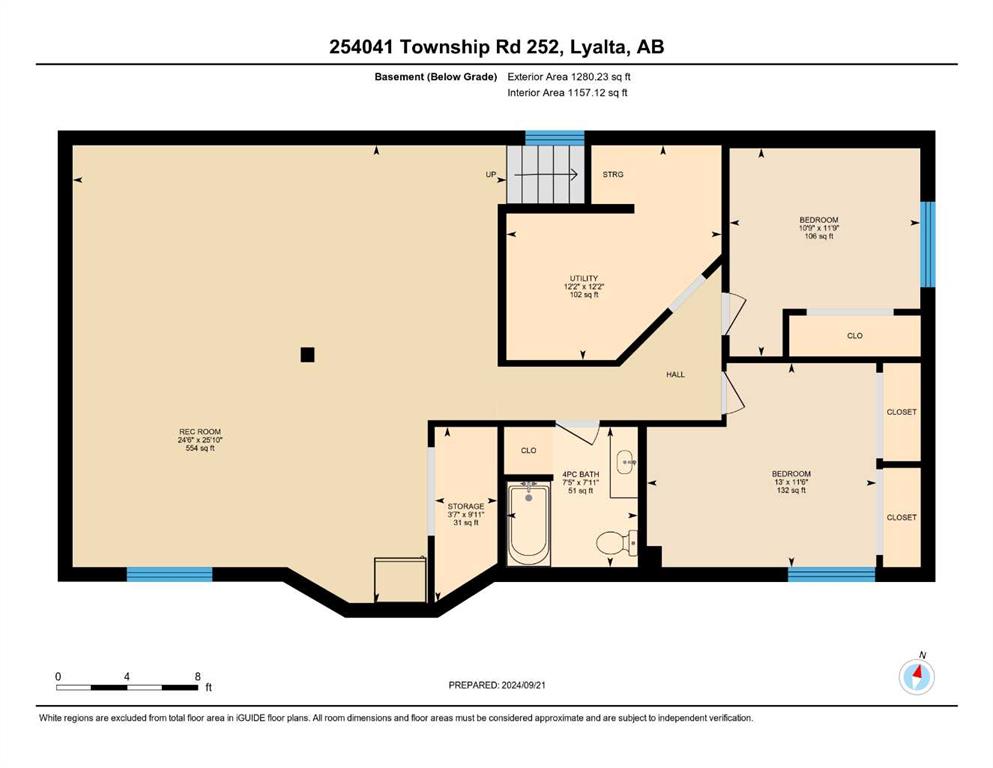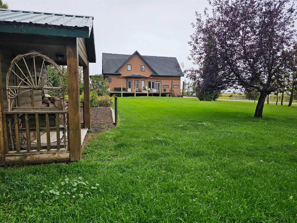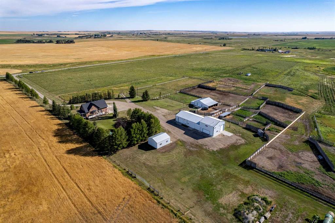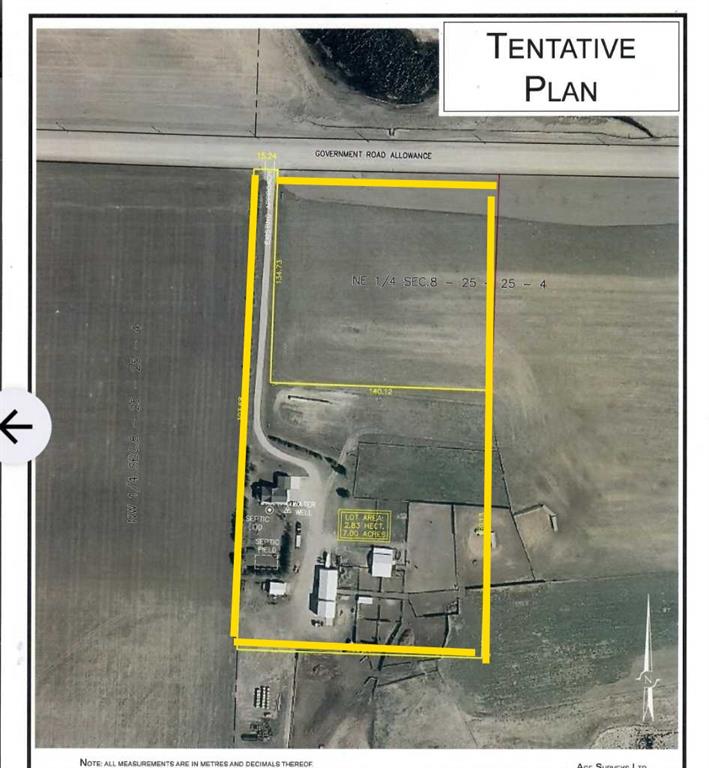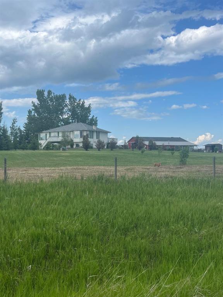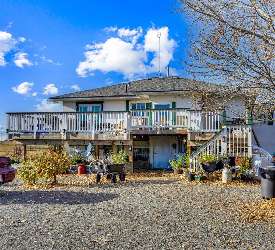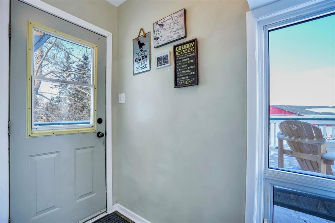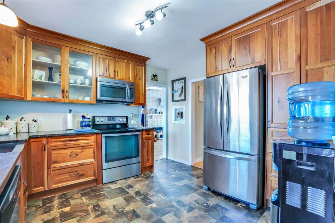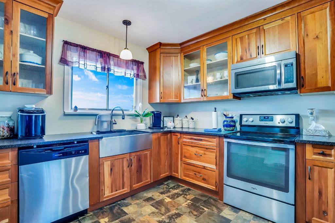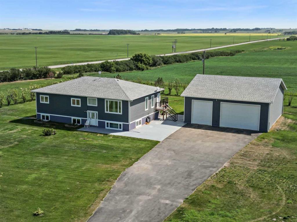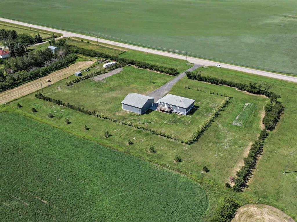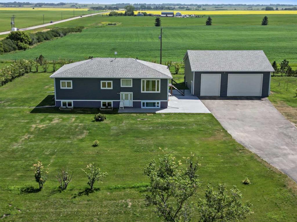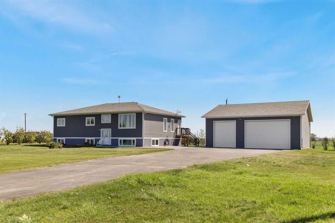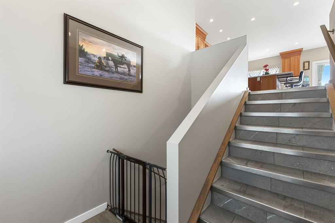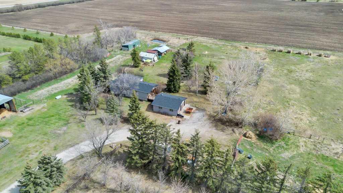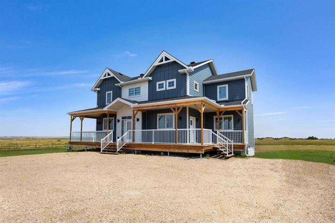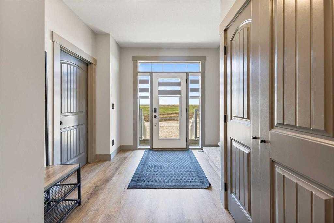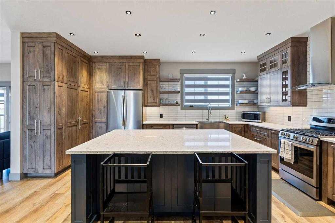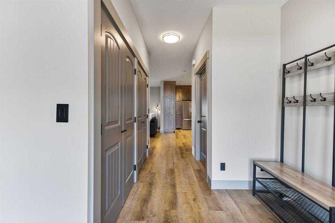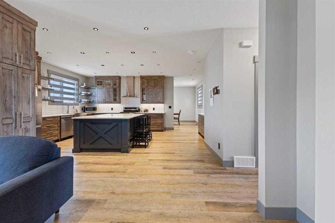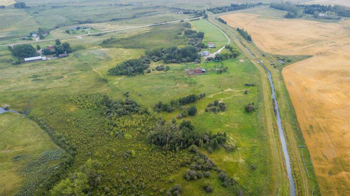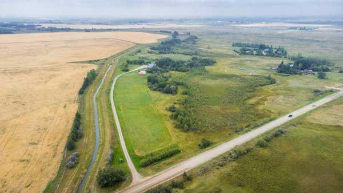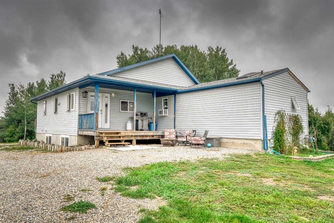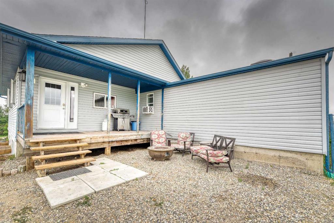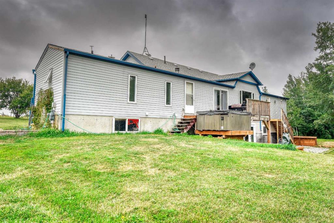$ 1,290,000
5
BEDROOMS
3 + 1
BATHROOMS
2,429
SQUARE FEET
1996
YEAR BUILT
Step into timeless country living with this beautifully restored 1919 Eaton’s Catalogue home, set on 12 acres of mature, thoughtfully designed landscaping. Completely refurbished in 1996, this character-rich residence was placed on a new concrete basement and expanded with a thoughtfully designed east-side addition, offering over 3,700 sq ft of developed space. Inside, the home showcases a spacious farm-style kitchen perfect for family gatherings, original hardwood floors, and meticulous attention to period detail. The upper level features a serene primary suite with vaulted ceilings, two full closets, and ample natural light, along with two additional bedrooms. The fully developed lower level includes two more generous bedrooms, in-floor heating, and comfortable living space ideal for extended family or guests. Additional highlights include: oversized attached garage with in-floor heat, expansive deck off the dining area for outdoor entertaining, 24' x 30' detached garage, 32' x 40' insulated barn with water hydrant and two overhead doors, 30' x 36' heated shop with attached 34' x 36' barn and tack room, 32' x 36' heated mechanical shop (added in 2003) with two overhead doors, a mezzanine, and a full 3-piece bathroom-perfect for home-based business or additional living quarters, ten livestock pens serviced by three Ritchie automatic waterers. For complete details on all of the outbuildings please check the supplementary documents. An ideal property for hobby farming, equestrian use, or country living with full amenities. OPTIONAL: neighbouring 120 acres available as a part of this offering. This property seamlessly blends historical charm with modern functionality, making it the perfect retreat for those seeking a rural lifestyle with all the comforts of contemporary living.
| COMMUNITY | |
| PROPERTY TYPE | Detached |
| BUILDING TYPE | House |
| STYLE | 2 Storey, Acreage with Residence |
| YEAR BUILT | 1996 |
| SQUARE FOOTAGE | 2,429 |
| BEDROOMS | 5 |
| BATHROOMS | 4.00 |
| BASEMENT | Finished, Full |
| AMENITIES | |
| APPLIANCES | Dishwasher, Dryer, Electric Stove, Garage Control(s), Range Hood, Refrigerator, Washer, Window Coverings |
| COOLING | None |
| FIREPLACE | N/A |
| FLOORING | Carpet, Hardwood, Linoleum, Vinyl Plank |
| HEATING | In Floor, Forced Air |
| LAUNDRY | Main Level |
| LOT FEATURES | Back Yard, Farm, Front Yard, Garden, Greenbelt, Landscaped, Lawn, Level, Many Trees, Pasture, Views |
| PARKING | Double Garage Attached, Garage Door Opener, Heated Garage, Insulated, Oversized |
| RESTRICTIONS | Utility Right Of Way |
| ROOF | Asphalt |
| TITLE | Fee Simple |
| BROKER | CIR Realty |
| ROOMS | DIMENSIONS (m) | LEVEL |
|---|---|---|
| Family Room | 25`10" x 24`6" | Lower |
| 4pc Bathroom | 7`11" x 7`5" | Lower |
| Bedroom | 11`6" x 13`0" | Lower |
| Bedroom | 11`9" x 10`9" | Lower |
| Storage | 9`11" x 3`7" | Lower |
| Furnace/Utility Room | 12`2" x 12`2" | Lower |
| Living Room | 15`2" x 15`0" | Main |
| Dining Room | 16`2" x 12`0" | Main |
| Kitchen | 15`5" x 12`11" | Main |
| Breakfast Nook | 15`5" x 11`4" | Main |
| Office | 10`3" x 9`0" | Main |
| Mud Room | 9`3" x 16`7" | Main |
| 2pc Bathroom | 5`0" x 4`10" | Main |
| Bedroom - Primary | 18`11" x 16`5" | Upper |
| 4pc Ensuite bath | 8`5" x 6`6" | Upper |
| 4pc Bathroom | 8`5" x 6`6" | Upper |
| Bedroom | 12`1" x 12`0" | Upper |
| Bedroom | 13`2" x 8`0" | Upper |
| Walk-In Closet | 6`5" x 7`4" | Upper |

