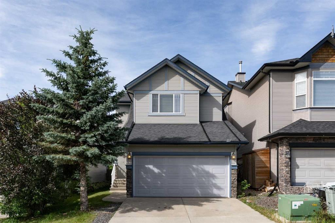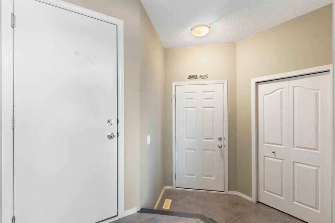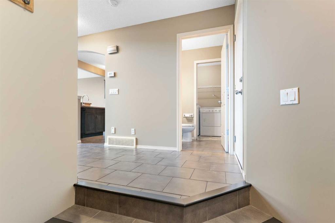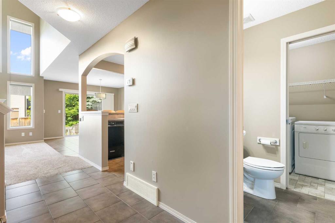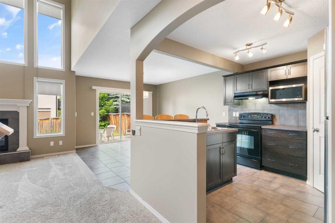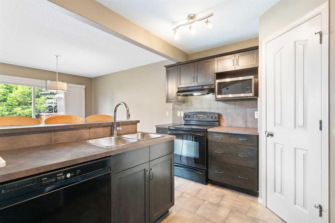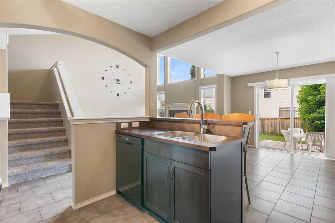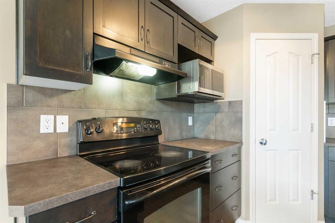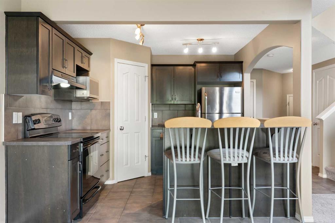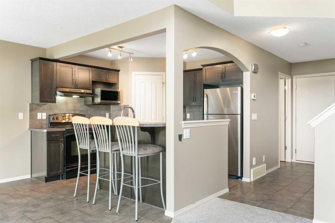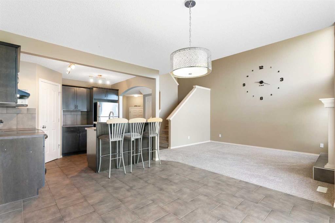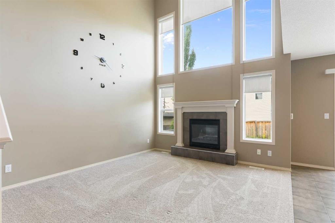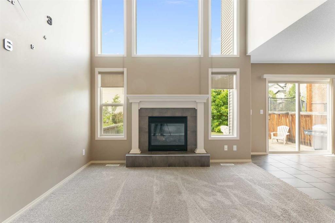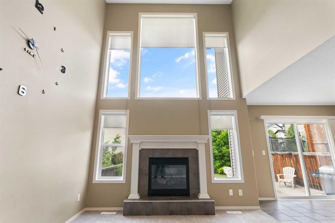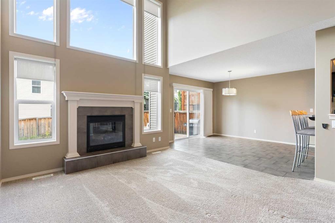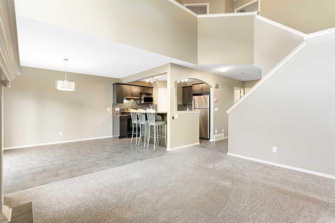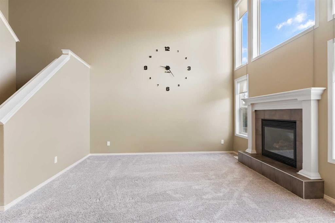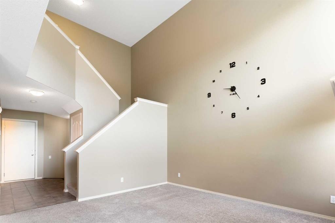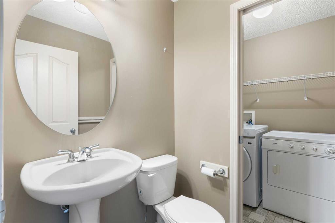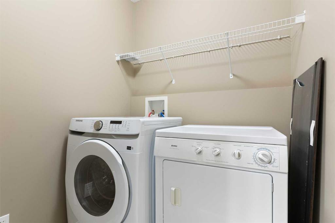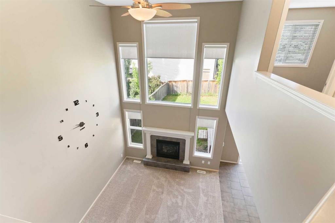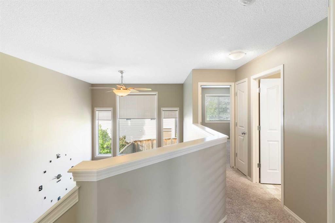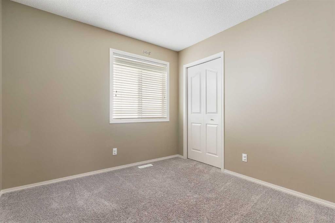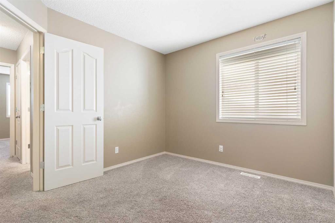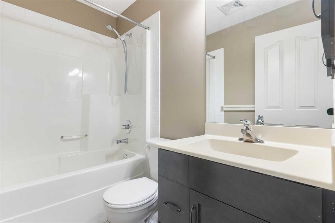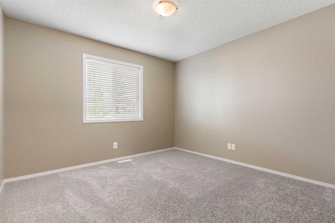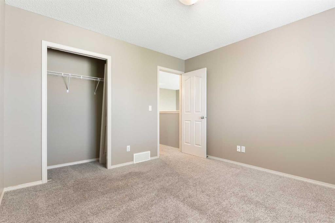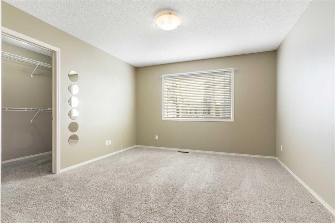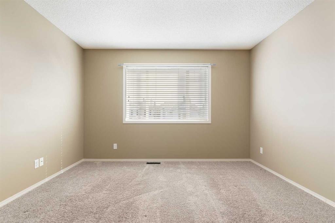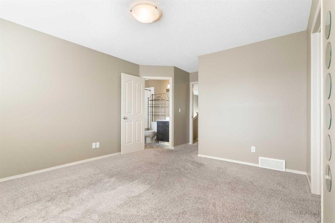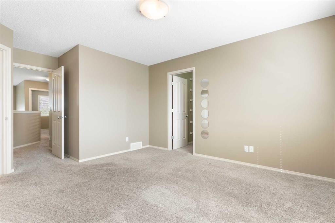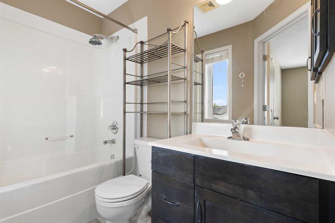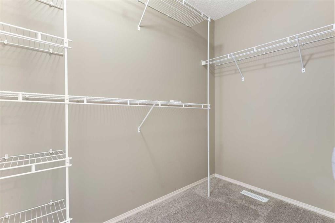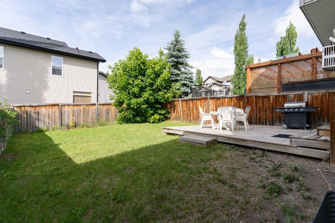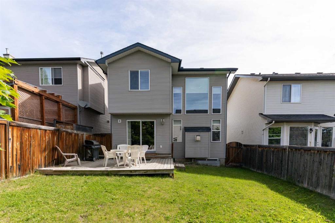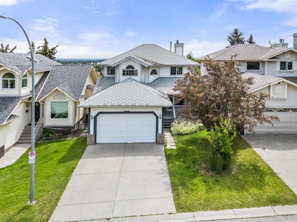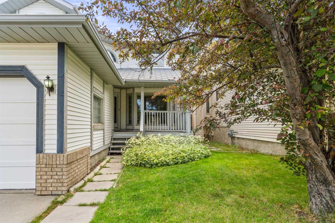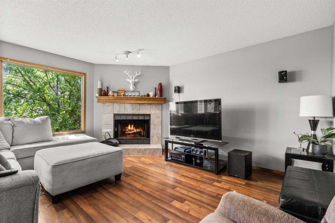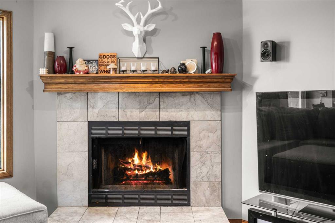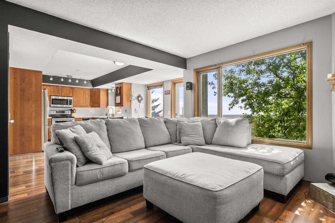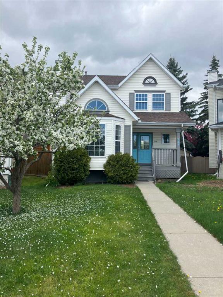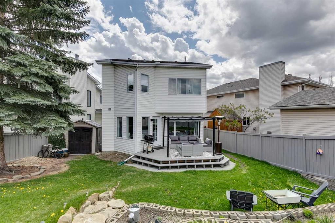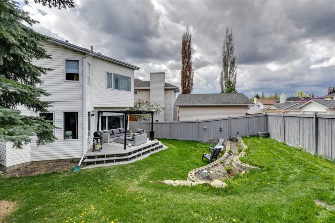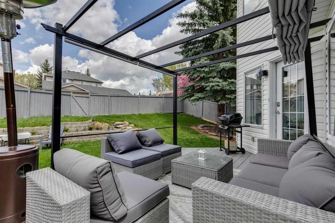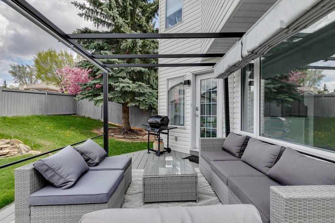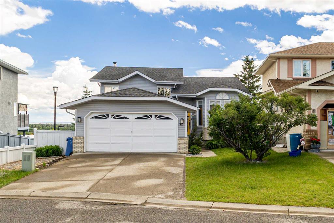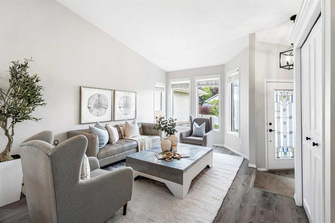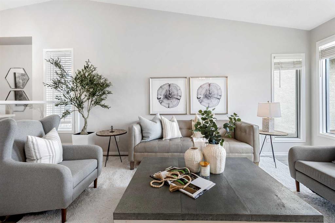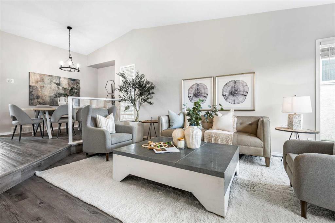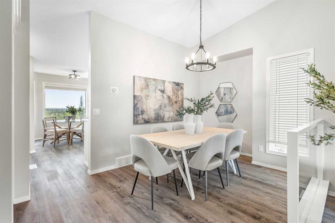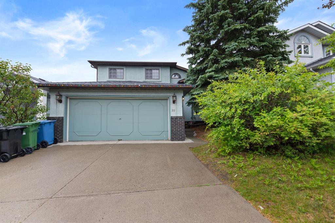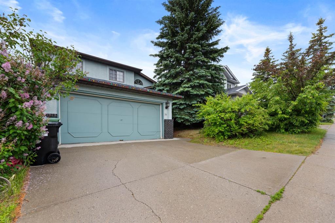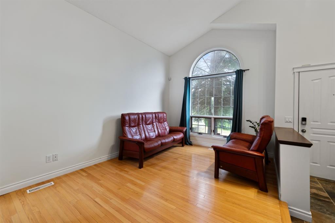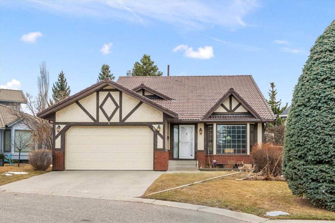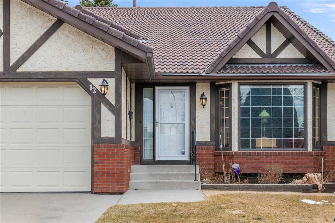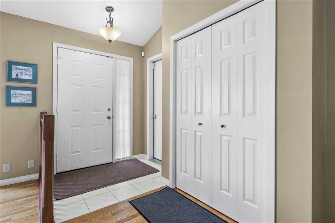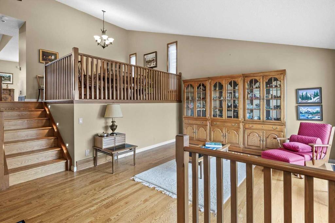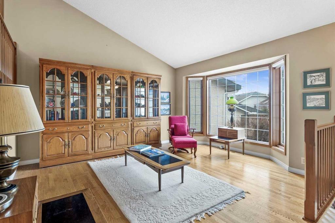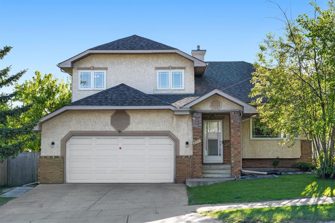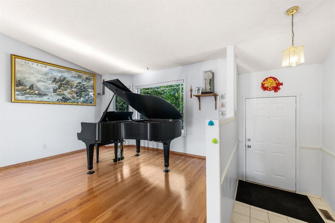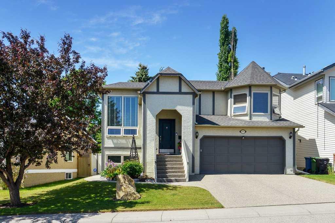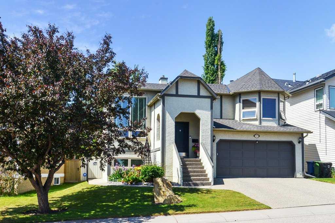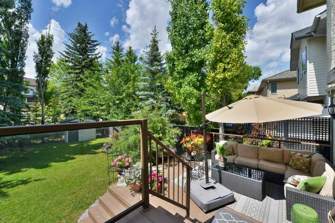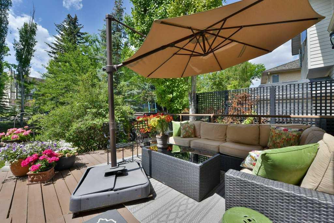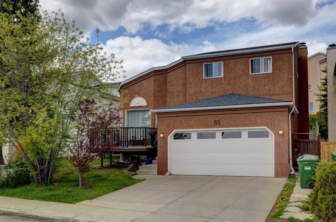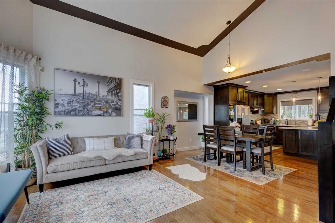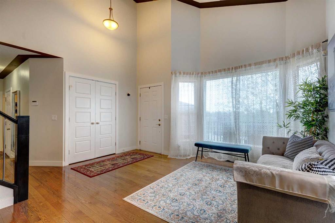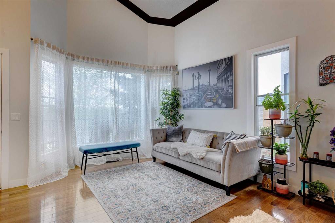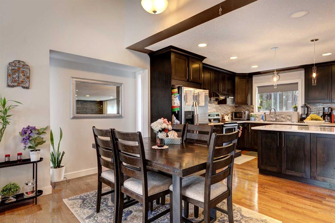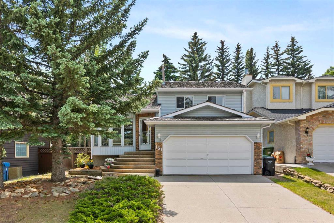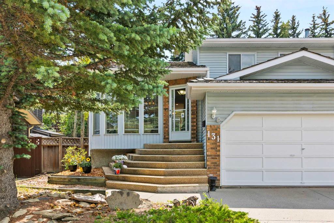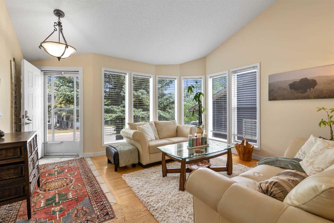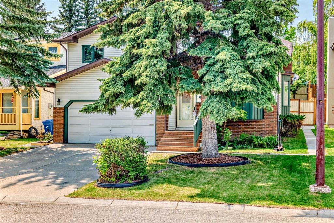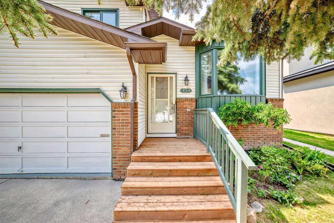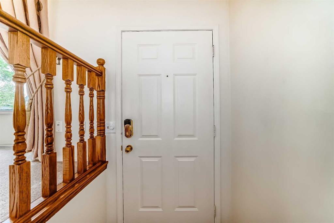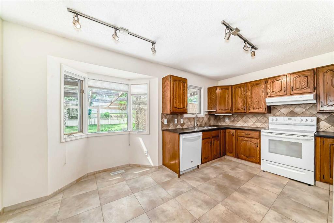25 Springborough Point SW
Calgary T3H 5T5
MLS® Number: A2238232
$ 739,000
3
BEDROOMS
2 + 1
BATHROOMS
2004
YEAR BUILT
Properties in the Springborough area of Springbank Hill don’t come onto the market very often. This 3-bedroom, 2.5-bathroom home with 1431 sq. ft. of above-ground living space and double-attached garage is one of those rare opportunities to make your dream come true. Located within walking distance of Ambrose University, Rundle College, Ernest Manning High School and Griffith Woods School, it is a desirable choice for students and staff that attend or work at these academic institutions. The home is set on a landscaped rectangular lot with a large southwest rear yard. As you enter the home, you will notice the large tiled entrance with a closet and as you step up to the main level, the garage access is to your right. The functional kitchen is semi open to the living area and features a raised breakfast bar and corner pantry. This home has an abundance of natural light with the wall of windows in the vaulted ceiling living room. The living area has an open airy spacious feeling. A large dining area with a sliding door to the deck provides a wonderful space for family and friends, meals and social gatherings. The laundry room is conveniently located on the main floor along with the powder room. A semi-open staircase and upper hallway contribute to the light and ambiance in the home. Here you will find a spacious primary suite with a large walk-in closet with an organizer and a 4-piece en-suite bathroom with an opening window. Two additional bedrooms, a 4-piece main bath and linen closet complete the upper level. Soft corners and a center wall gas fireplace with mantle and raised tile hearth add to the cozy comfort of this fine home. The unfinished basement provides an opportunity for additional living space and storage. Rough ins for a bathroom and central vacuum, 3 large windows, a Carrier high efficiency furnace, a high efficiency gas hot water tank (2017) and power humidifier are all part of the package. There is easy access to Aspen and Westhills shopping, Westside Recreation Centre, LRT transit and Stoney Trail on both south and west sides of the area. This property won’t last long. It is worth your time to check it out!
| COMMUNITY | Springbank Hill |
| PROPERTY TYPE | Detached |
| BUILDING TYPE | House |
| STYLE | 2 Storey |
| YEAR BUILT | 2004 |
| SQUARE FOOTAGE | 1,432 |
| BEDROOMS | 3 |
| BATHROOMS | 3.00 |
| BASEMENT | Full, Unfinished |
| AMENITIES | |
| APPLIANCES | Dishwasher, Dryer, Garage Control(s), Humidifier, Microwave Hood Fan, Refrigerator, Washer, Window Coverings |
| COOLING | None |
| FIREPLACE | Gas, Living Room, Mantle, Raised Hearth, Tile |
| FLOORING | Carpet, Ceramic Tile, Linoleum |
| HEATING | High Efficiency, Forced Air, Natural Gas |
| LAUNDRY | In Bathroom, Main Level |
| LOT FEATURES | Back Yard, Landscaped, Rectangular Lot, Street Lighting |
| PARKING | Concrete Driveway, Double Garage Attached, Front Drive, Insulated |
| RESTRICTIONS | Restrictive Covenant, Utility Right Of Way |
| ROOF | Asphalt Shingle |
| TITLE | Fee Simple |
| BROKER | Royal LePage Benchmark |
| ROOMS | DIMENSIONS (m) | LEVEL |
|---|---|---|
| Living Room | 12`10" x 13`5" | Main |
| Dining Room | 11`2" x 12`9" | Main |
| Kitchen | 10`2" x 9`1" | Main |
| Entrance | 6`4" x 8`1" | Main |
| 2pc Bathroom | 4`8" x 5`1" | Main |
| 4pc Bathroom | 7`7" x 4`11" | Second |
| 4pc Ensuite bath | 7`10" x 4`10" | Second |
| Bedroom - Primary | 11`11" x 17`1" | Second |
| Bedroom | 11`2" x 10`11" | Second |
| Bedroom | 11`1" x 9`6" | Second |

