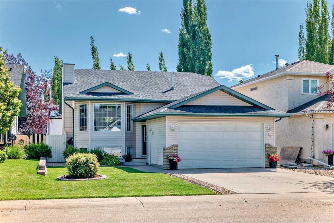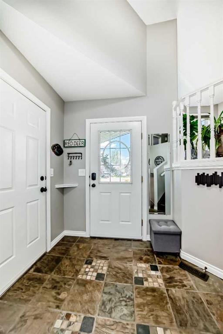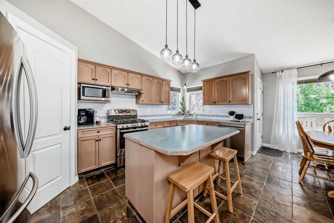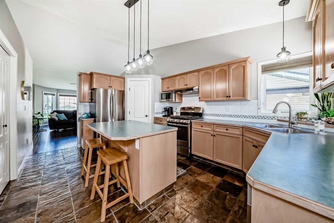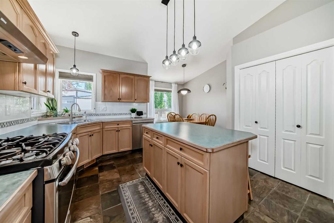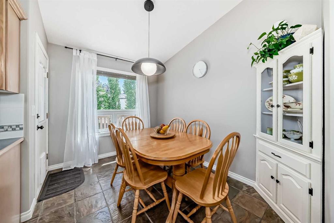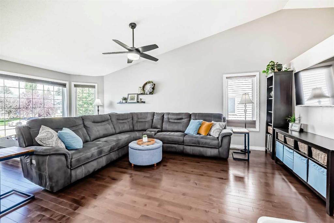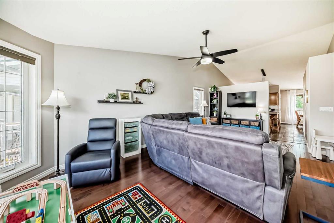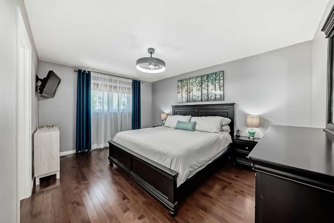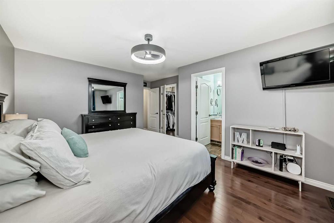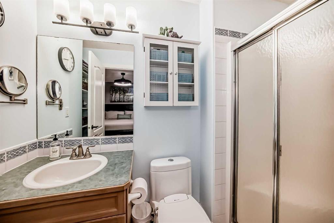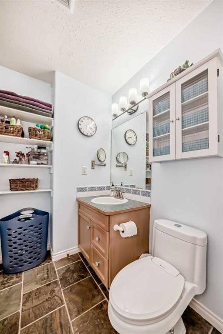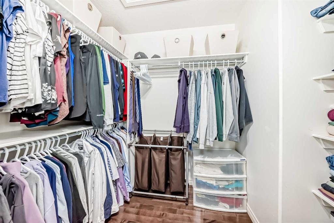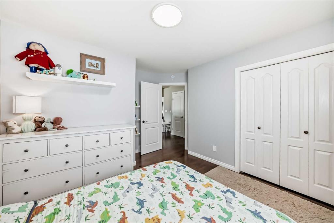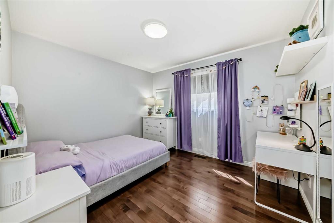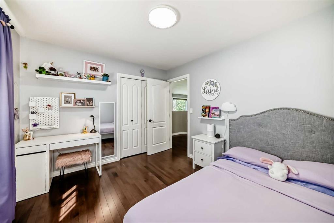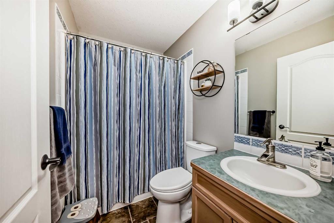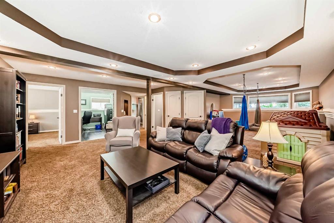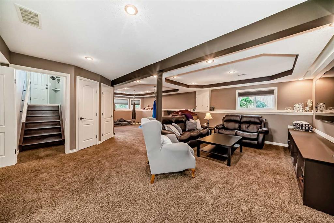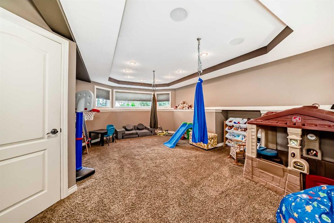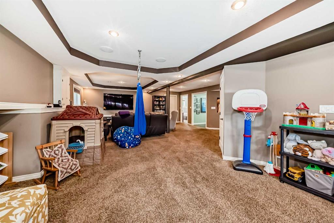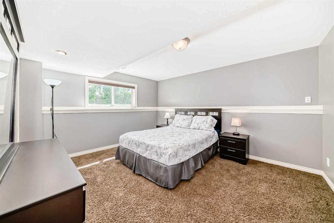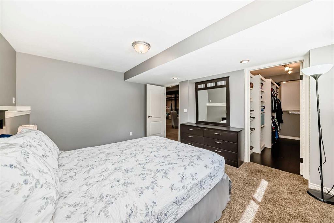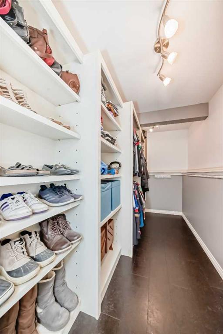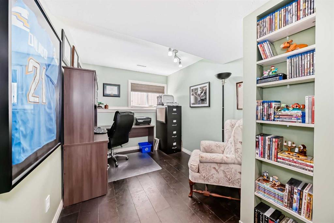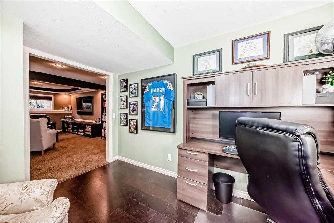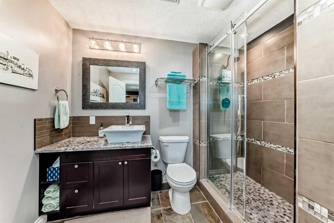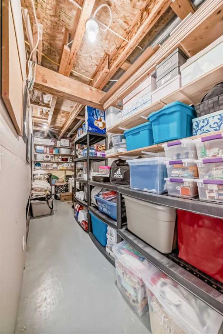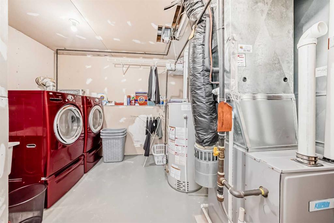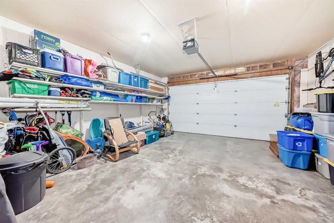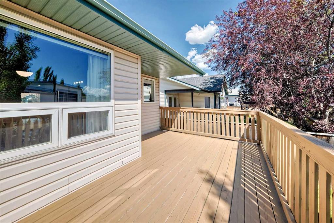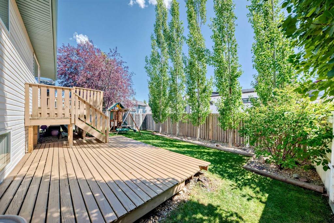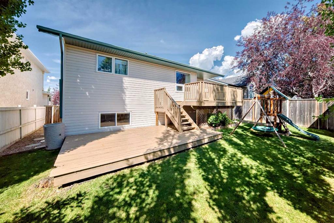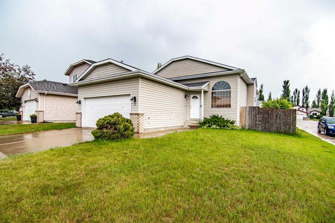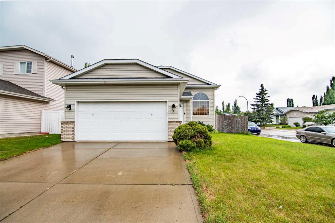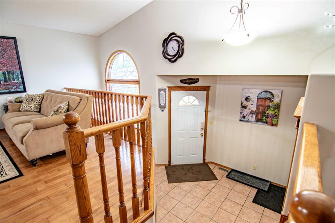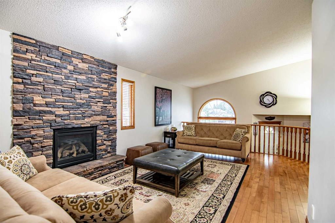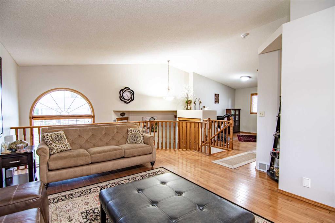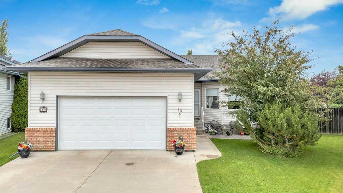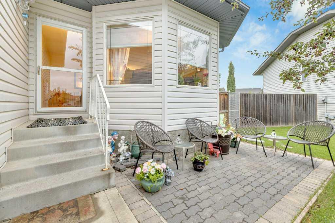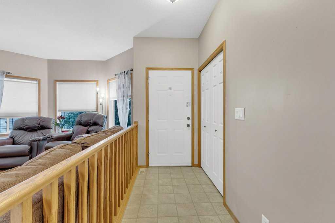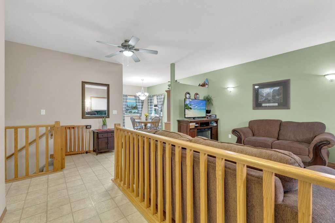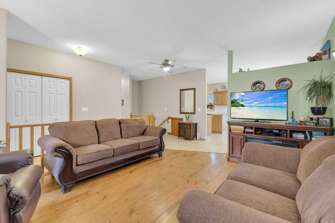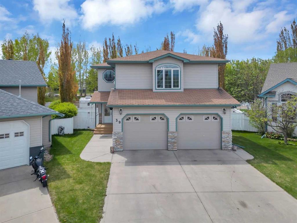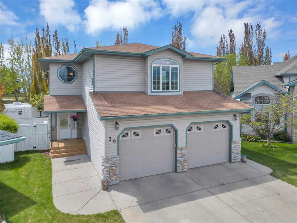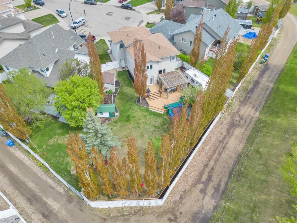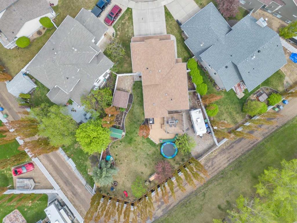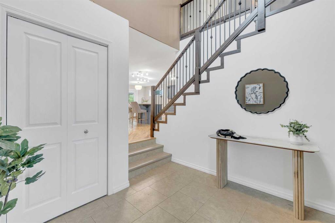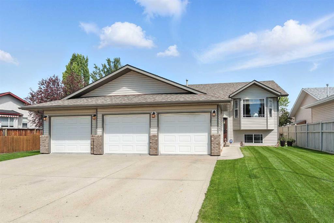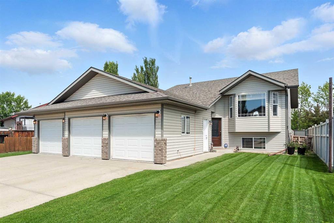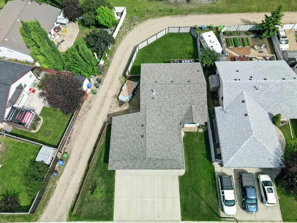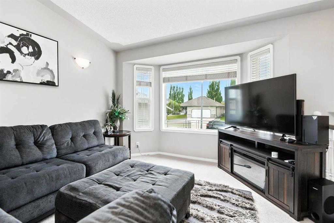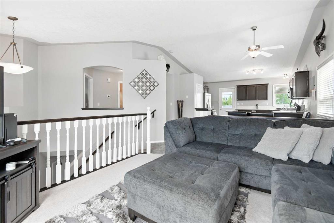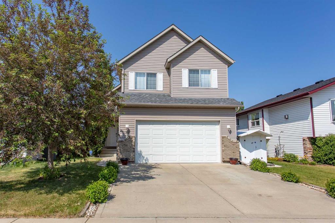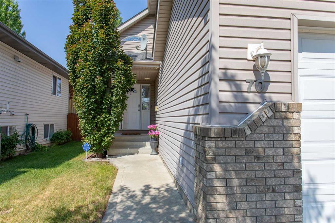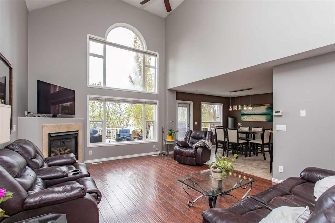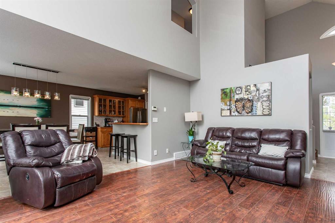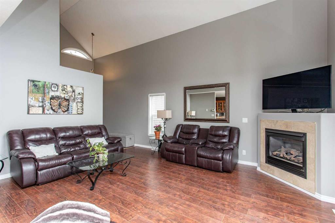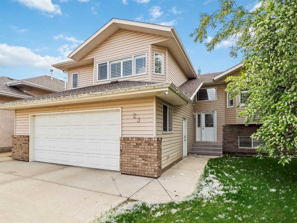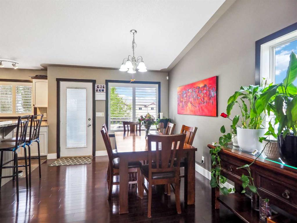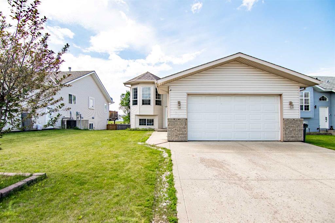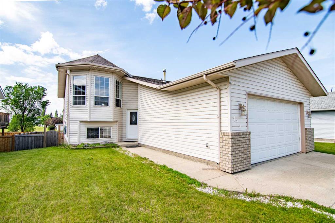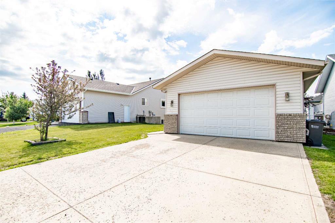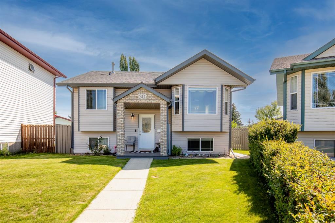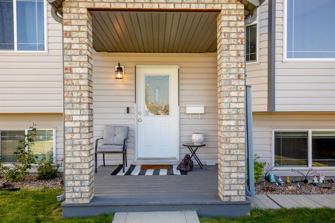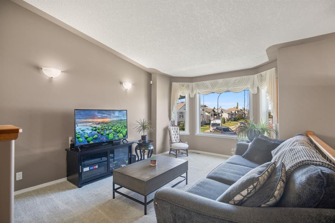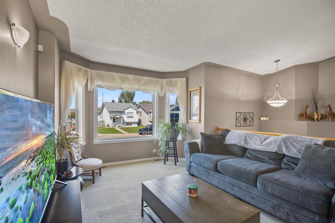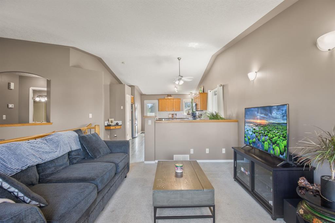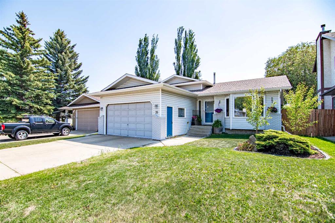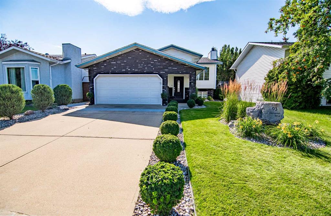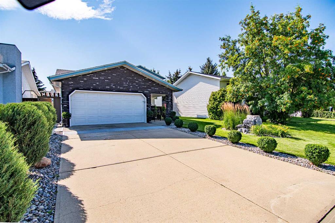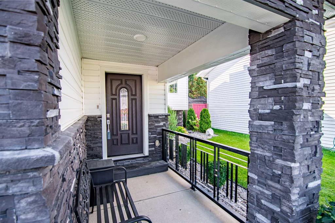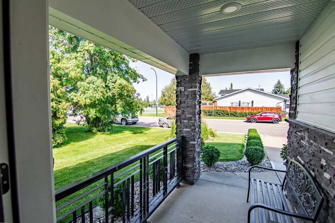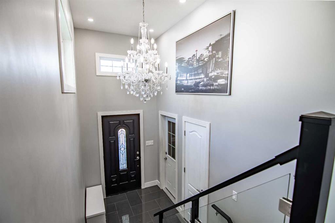25 Dempsey Street
Red Deer T4R 2S1
MLS® Number: A2245486
$ 510,000
4
BEDROOMS
3 + 0
BATHROOMS
1998
YEAR BUILT
25 Dempsey Street "Fully Finished Bi-Level in Deer Park” This well-maintained bi-level home in Deer Park offers 4 bedrooms plus a den, 3 bathrooms, and over 2,200 sq ft of developed living space. The property includes a double attached garage, central air conditioning, and a fully landscaped south-facing yard with both upper and lower decks ideal for outdoor enjoyment. The main level features pristine hardwood floors, a bright layout with large windows, updated light fixtures and a functional design that separates the kitchen and dining areas. The kitchen includes ample cabinetry and counter space, a walk in pantry, an island for additional prep space, and a newer dishwasher. The dining area opens directly to the back deck for easy bbq access or to enjoy morning coffee. There are three bedrooms on the main floor, including a 3 piece primary suite with a large walk-in closet and built-in shelving for extra storage in the bathroom. A 4 piece main bathroom completes the upper level. The fully developed basement includes a large rec room with surround sound and projector hookups, a 4th bedroom with a massive walk in closet, the 3 piece bathroom with custom tile shower, a very functional home office space or hobby room, separate laundry, and two spacious storage spaces. The south facing backyard is fully fenced and backs onto a alley, with mature trees providing privacy and shade. This wonderful family home is located within walking distance to schools and parks, and is surrounded by fantastic neighbours
| COMMUNITY | Deer Park Village |
| PROPERTY TYPE | Detached |
| BUILDING TYPE | House |
| STYLE | Bi-Level |
| YEAR BUILT | 1998 |
| SQUARE FOOTAGE | 1,415 |
| BEDROOMS | 4 |
| BATHROOMS | 3.00 |
| BASEMENT | Finished, Full |
| AMENITIES | |
| APPLIANCES | Dishwasher, Garage Control(s), Refrigerator, Stove(s), Washer/Dryer, Window Coverings |
| COOLING | Central Air |
| FIREPLACE | N/A |
| FLOORING | Carpet, Hardwood, Slate |
| HEATING | High Efficiency, Natural Gas |
| LAUNDRY | Laundry Room |
| LOT FEATURES | Back Lane, Back Yard, Few Trees, Landscaped, Level, Low Maintenance Landscape |
| PARKING | Double Garage Attached |
| RESTRICTIONS | None Known |
| ROOF | Asphalt Shingle |
| TITLE | Fee Simple |
| BROKER | RE/MAX real estate central alberta |
| ROOMS | DIMENSIONS (m) | LEVEL |
|---|---|---|
| Game Room | 17`7" x 12`8" | Lower |
| Storage | 19`9" x 4`4" | Lower |
| Walk-In Closet | 11`8" x 5`0" | Lower |
| Bedroom | 13`11" x 11`7" | Lower |
| Office | 11`9" x 8`2" | Lower |
| 3pc Bathroom | 0`0" x 0`0" | Lower |
| Laundry | 6`11" x 9`4" | Lower |
| Living Room | 22`3" x 13`5" | Main |
| Kitchen | 15`11" x 11`4" | Main |
| Pantry | 3`11" x 3`11" | Main |
| Dining Room | 10`6" x 8`2" | Main |
| Bedroom | 11`0" x 10`0" | Main |
| Bedroom | 11`5" x 9`11" | Main |
| 4pc Bathroom | 0`0" x 0`0" | Main |
| Bedroom - Primary | 15`0" x 11`1" | Main |
| Walk-In Closet | 6`10" x 5`6" | Main |
| 3pc Ensuite bath | 0`0" x 0`0" | Main |
| Foyer | 9`3" x 6`7" | Main |

