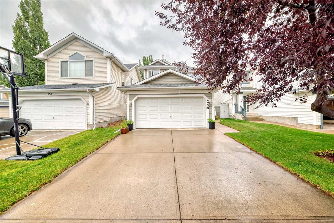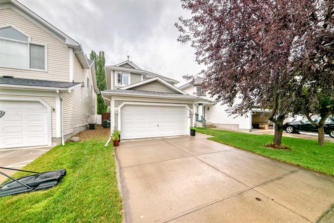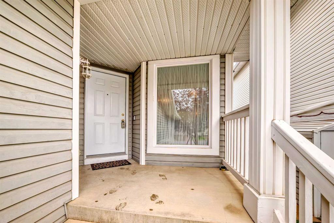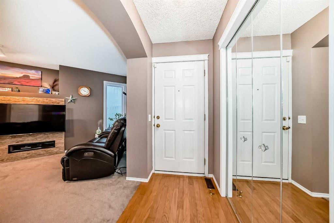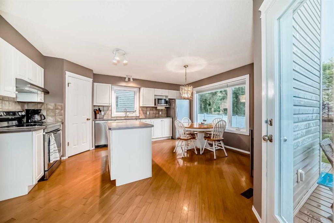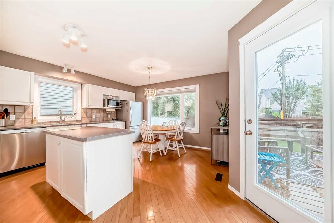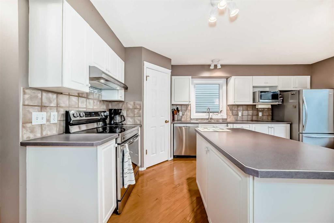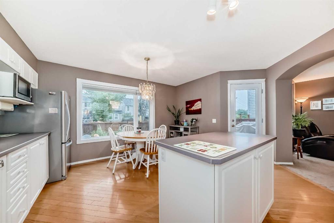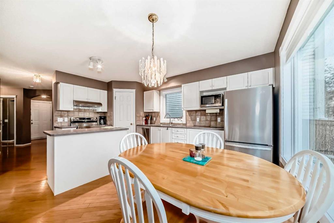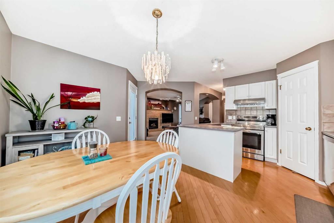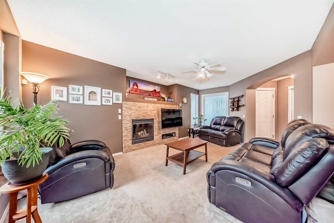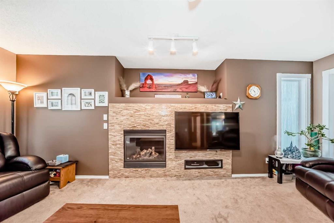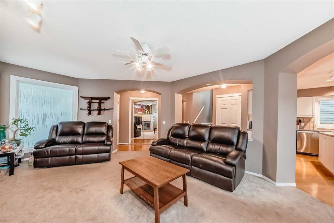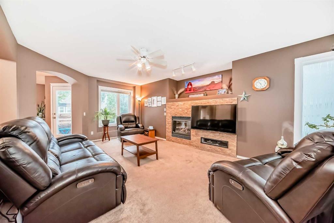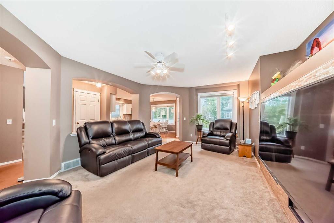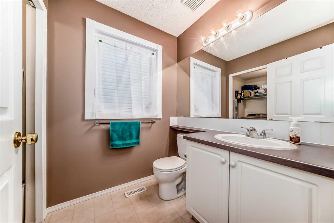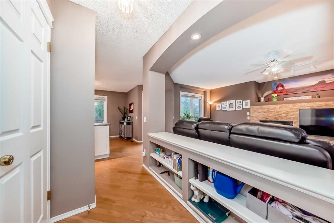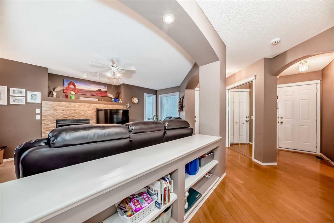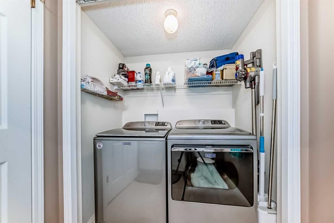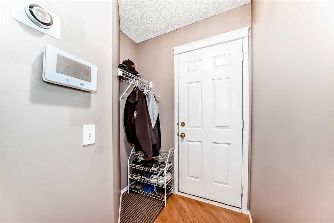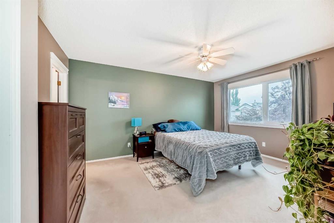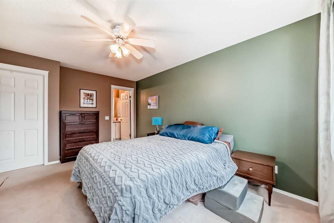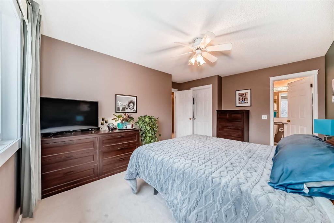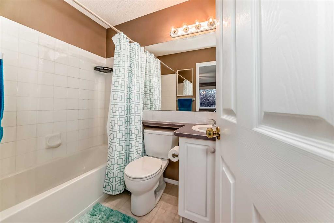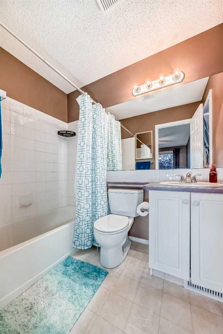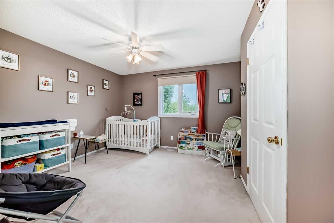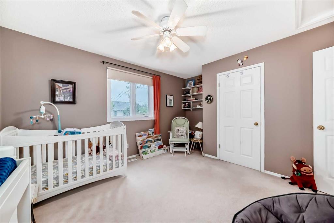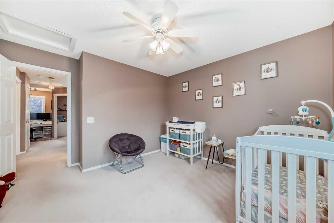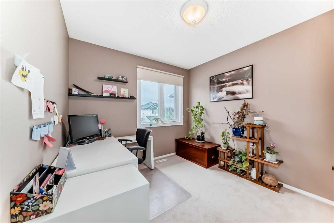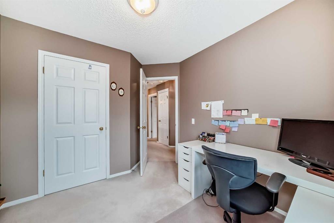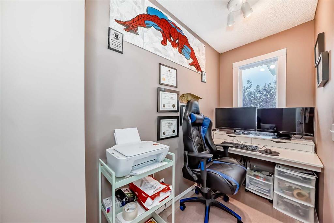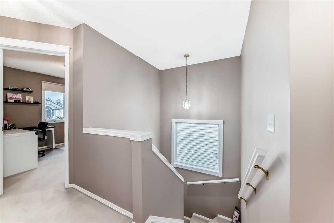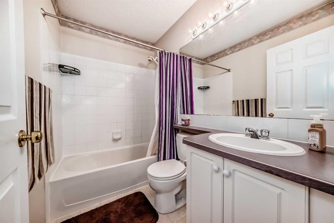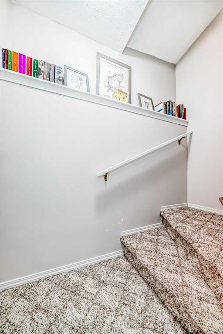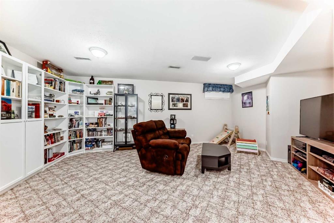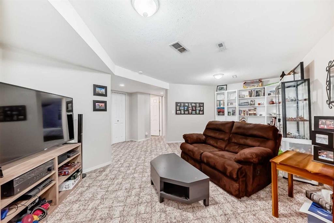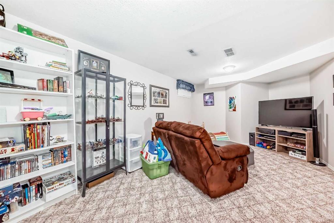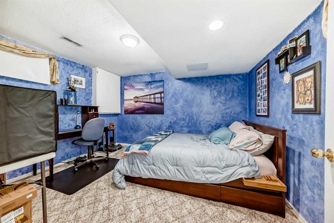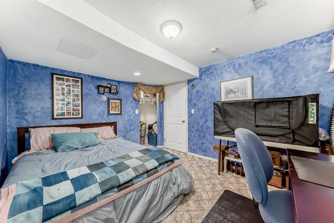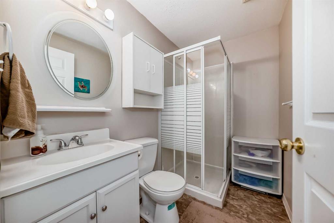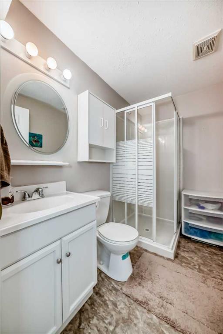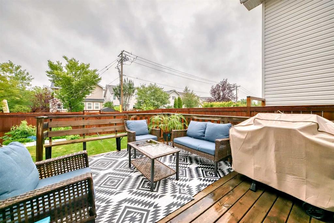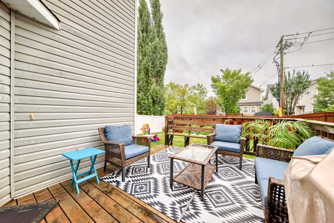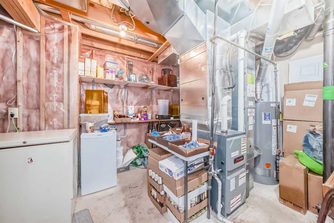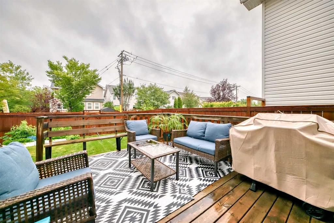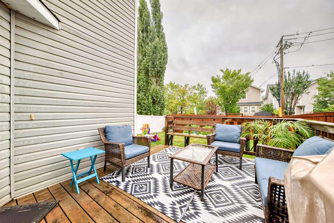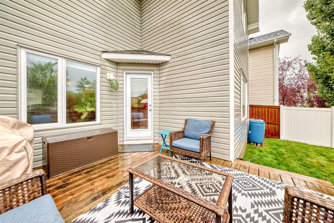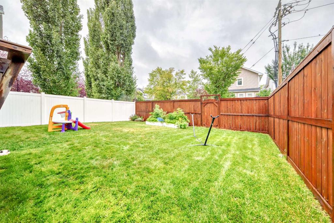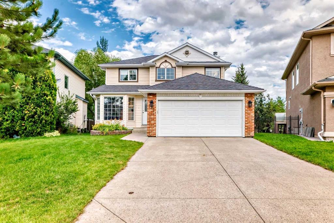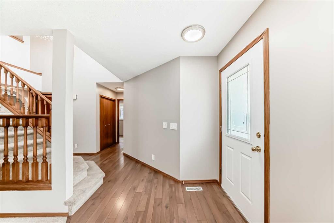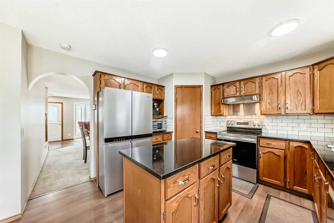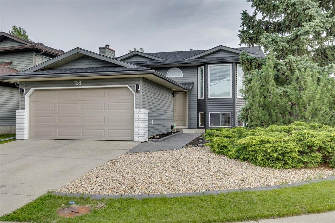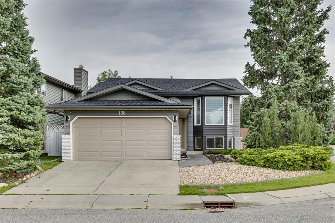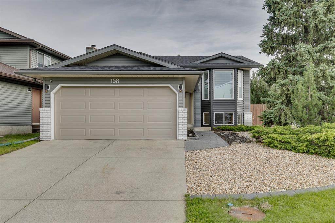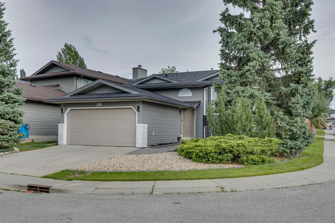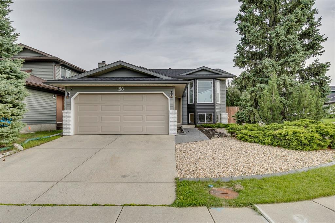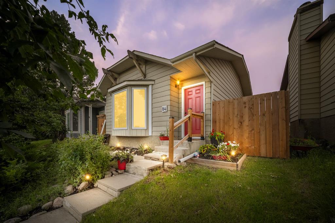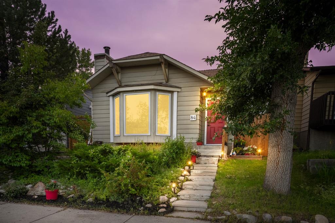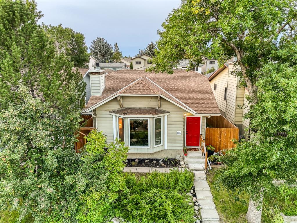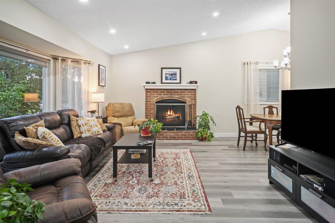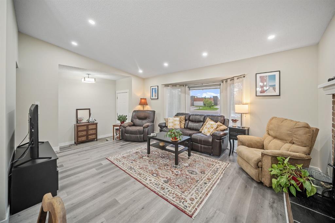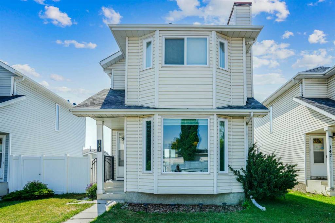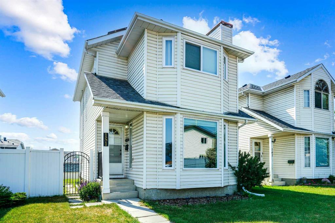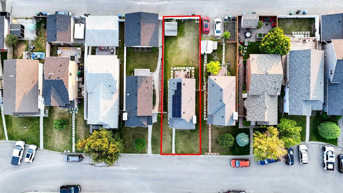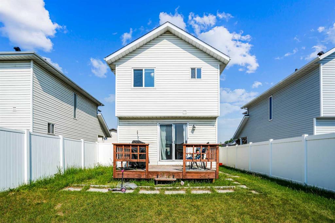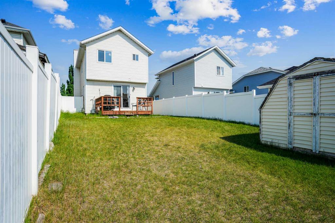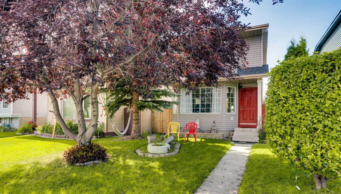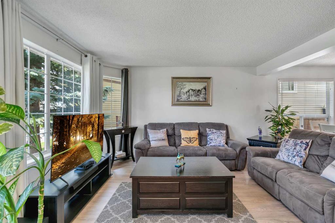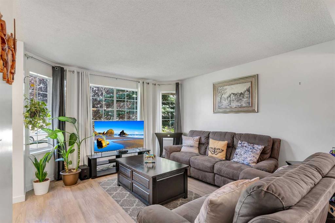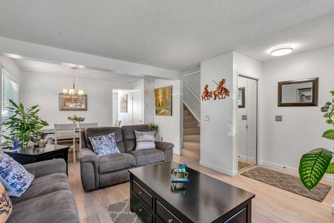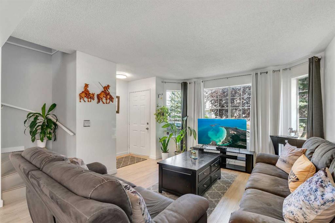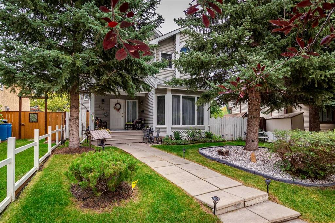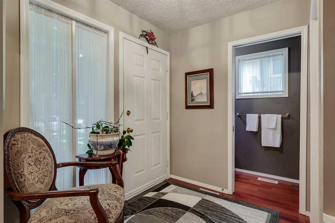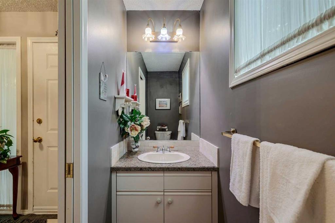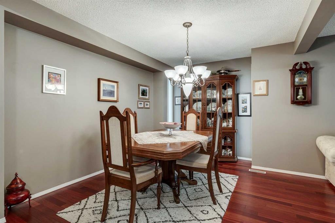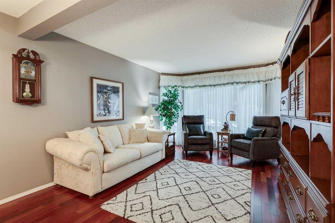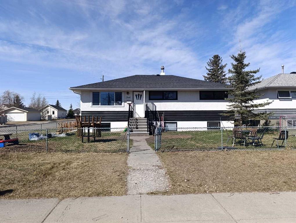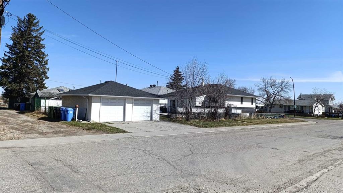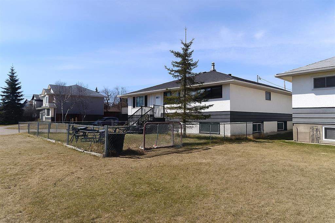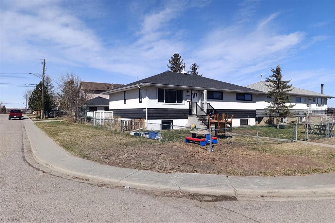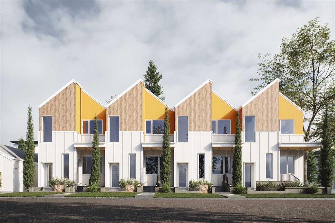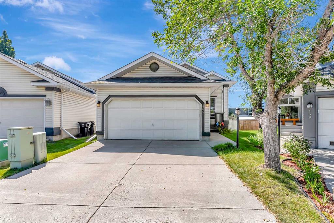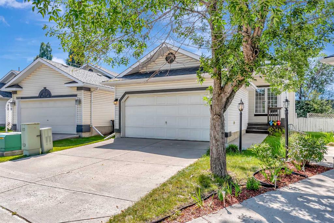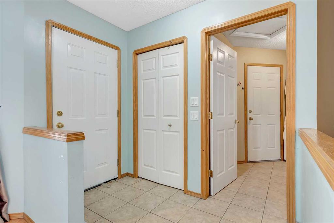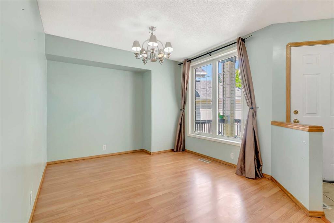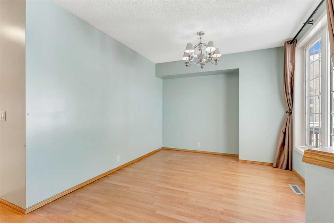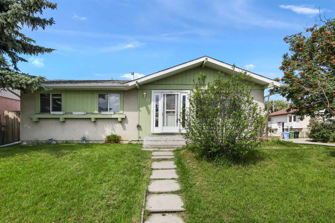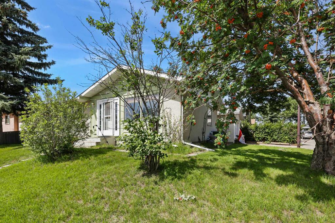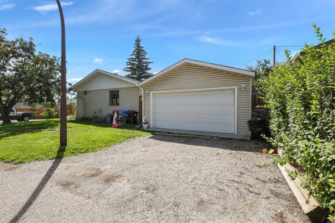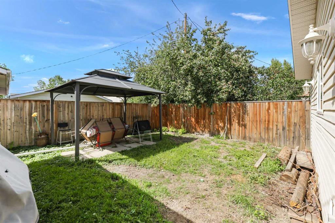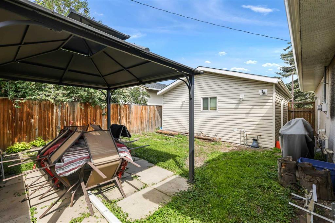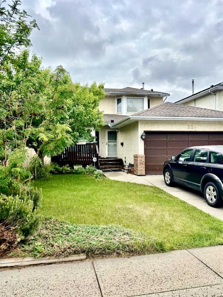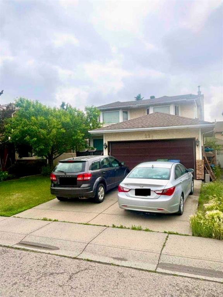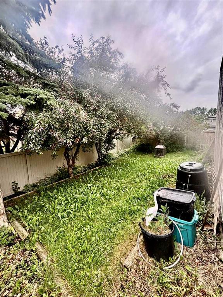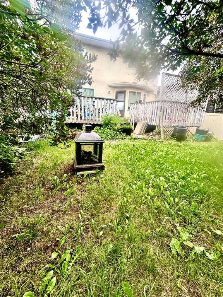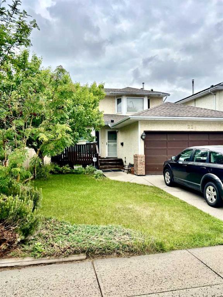249 River Rock Place SE
Calgary T2C 4G3
MLS® Number: A2241016
$ 660,000
4
BEDROOMS
3 + 1
BATHROOMS
1,526
SQUARE FEET
1997
YEAR BUILT
Price Adjusted to SELL. Immediate Possession. An incredible opportunity awaits in the highly desirable community of Riverbend. This fully developed 2 Story home with 2090 Sq ft of living space is walking distance to elementary schools, grocery store, restaurants, and the Bow River trail system. New windows (2023) make the home bright and cheery while cutting costs of heating/cooling bills. Large island in the kitchen is an ideal prep space, lower cabinets have pull out drawers for easy access and custom pantry maximizes storage and functionality. The living room includes a brick feature wall with fireplace, TV mount, and mantel. In the fully finished basement you will find a large rec room, full bathroom, storage space and an additional bedroom. Additional features include A/C, main floor laundry, built-in computer/homework desk upstairs and built-in display shelving on main floor. The fully fenced backyard includes 11 x 14 deck, 2 garden beds, small perennial flower plot and lots of extra space for all your outside activities. This open concept home is perfect place to start or grow a family and add your personal touch in a well-designed layout and unbeatable location. Pride of Ownership. Choice Subdivision Riverbend. Kitchen is bright, and spacious eating area, cabinets have extra pull outs for all your needs. Ideal Pantry. New Fence in the Private Backyard. outdoor living space for patio furniture. NOW is a Great Possession Date for the New School Year.
| COMMUNITY | Riverbend |
| PROPERTY TYPE | Detached |
| BUILDING TYPE | House |
| STYLE | 2 Storey |
| YEAR BUILT | 1997 |
| SQUARE FOOTAGE | 1,526 |
| BEDROOMS | 4 |
| BATHROOMS | 4.00 |
| BASEMENT | Finished, Full |
| AMENITIES | |
| APPLIANCES | Dishwasher, Electric Stove, Refrigerator, Washer/Dryer |
| COOLING | Central Air |
| FIREPLACE | Gas, Insert, Living Room |
| FLOORING | Carpet, Hardwood, Laminate |
| HEATING | Fireplace Insert, Forced Air, Natural Gas |
| LAUNDRY | In Hall |
| LOT FEATURES | Back Lane, Back Yard, City Lot, Few Trees, Front Yard, Landscaped, Rectangular Lot |
| PARKING | Double Garage Attached |
| RESTRICTIONS | None Known |
| ROOF | Asphalt Shingle |
| TITLE | Fee Simple |
| BROKER | RE/MAX Landan Real Estate |
| ROOMS | DIMENSIONS (m) | LEVEL |
|---|---|---|
| Bedroom | 12`10" x 10`6" | Basement |
| Walk-In Closet | 3`5" x 4`7" | Basement |
| Family Room | 11`10" x 19`4" | Basement |
| Furnace/Utility Room | 11`10" x 9`0" | Basement |
| 3pc Bathroom | 7`10" x 4`11" | Basement |
| Eat in Kitchen | 13`11" x 16`4" | Main |
| Pantry | 2`11" x 2`8" | Main |
| 2pc Bathroom | 5`8" x 9`3" | Main |
| Living Room | 12`1" x 20`7" | Main |
| Entrance | 4`0" x 6`6" | Main |
| Laundry | 5`2" x 4`3" | Main |
| Bedroom | 11`8" x 11`0" | Second |
| 4pc Bathroom | 7`6" x 4`11" | Second |
| Walk-In Closet | 5`0" x 6`3" | Second |
| 4pc Ensuite bath | 7`5" x 4`11" | Second |
| Bedroom - Primary | 10`11" x 15`2" | Second |
| Office | 4`7" x 8`0" | Second |
| Bedroom | 9`1" x 9`1" | Second |

