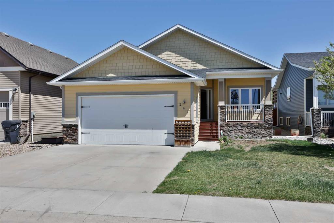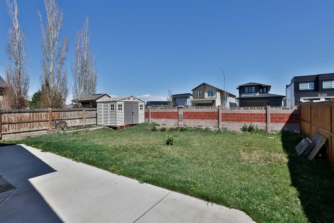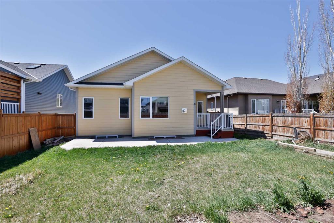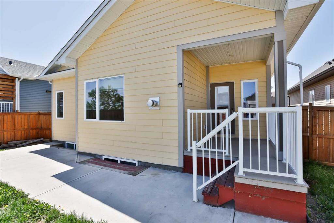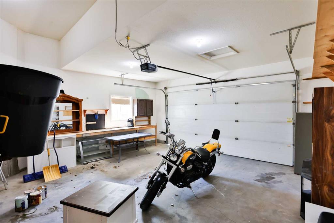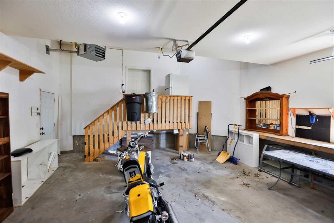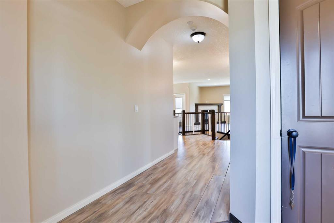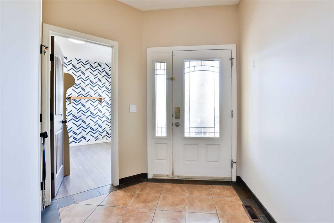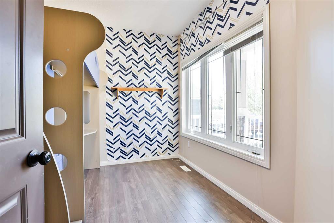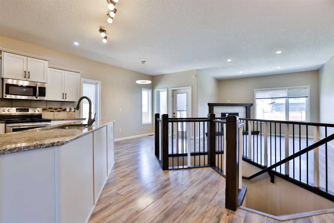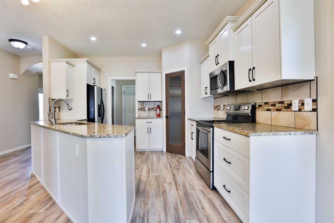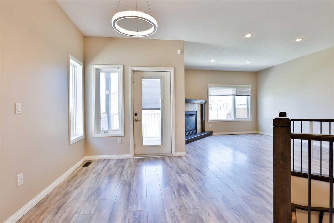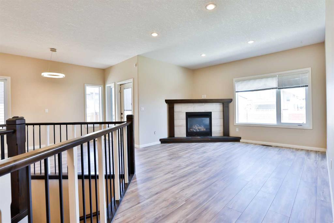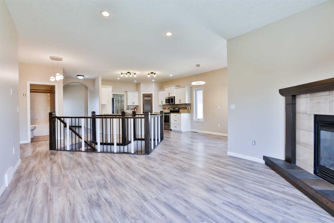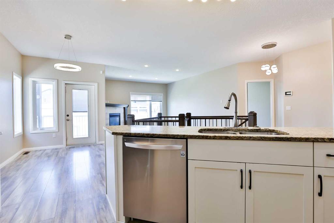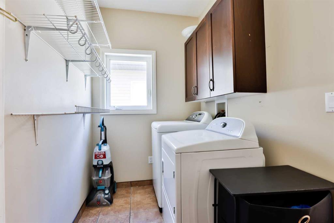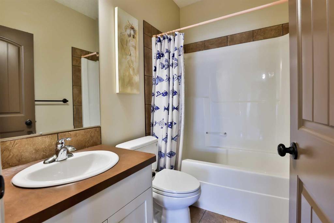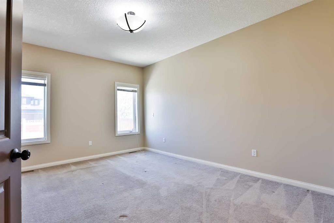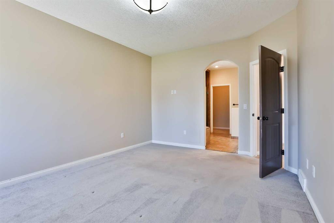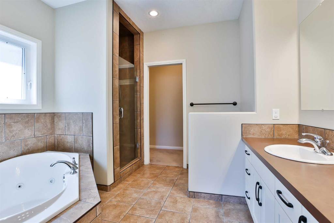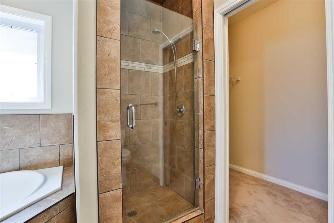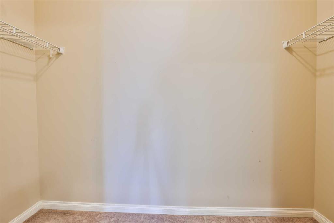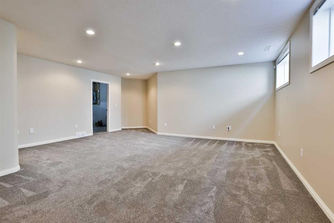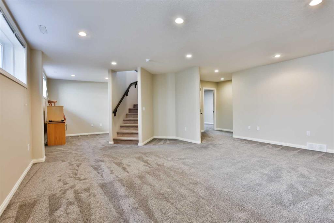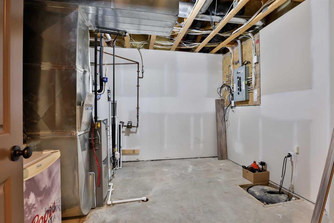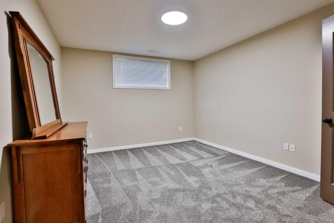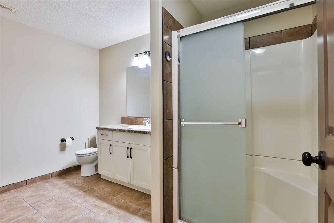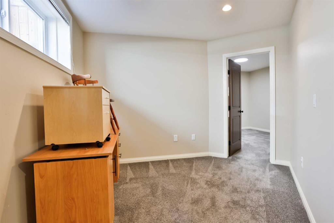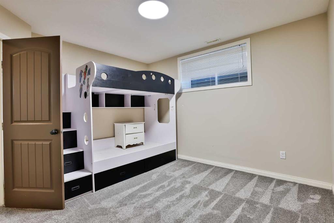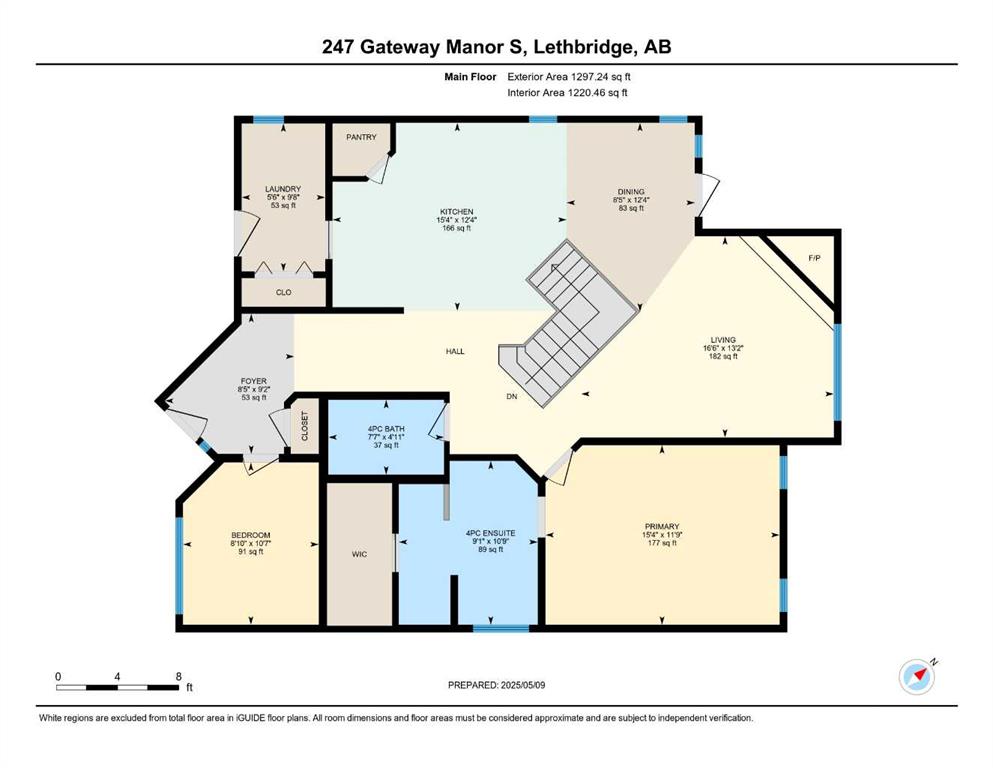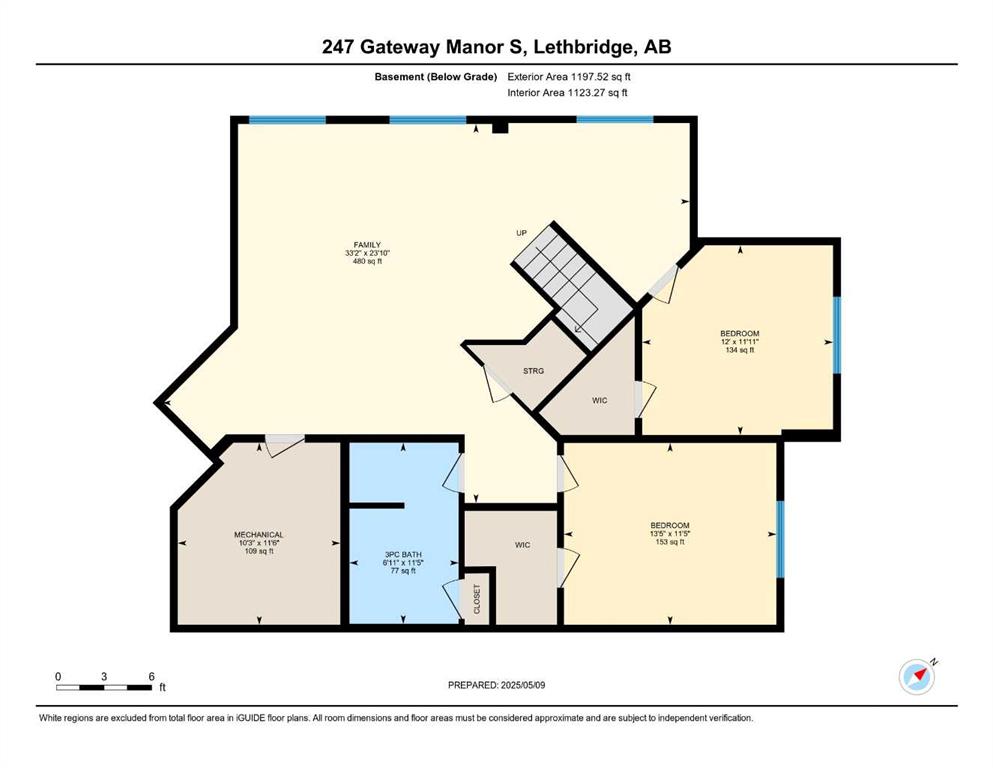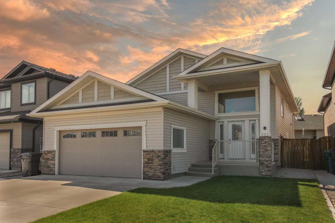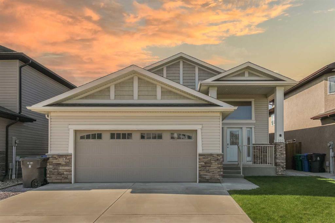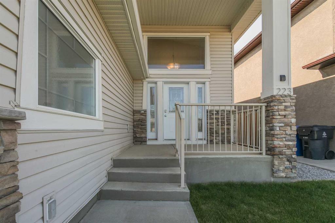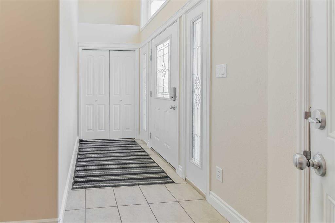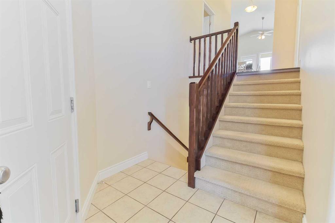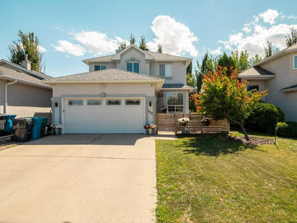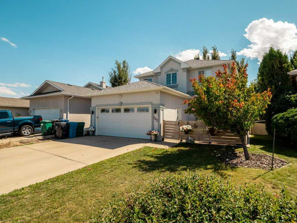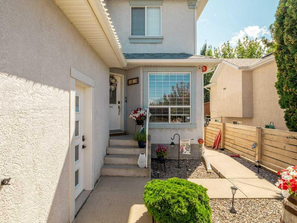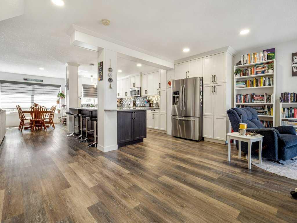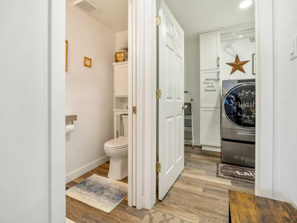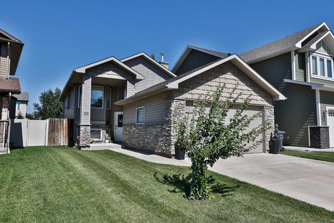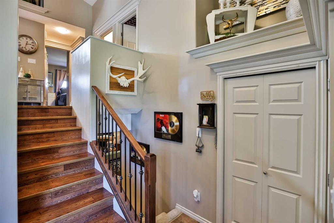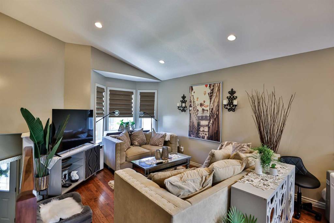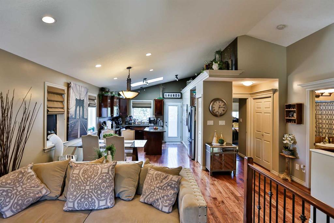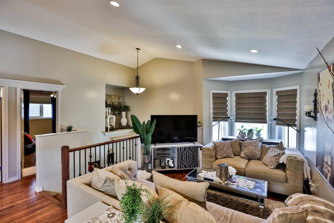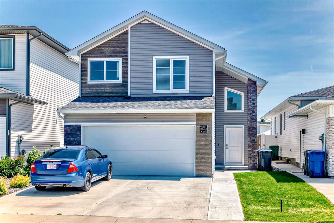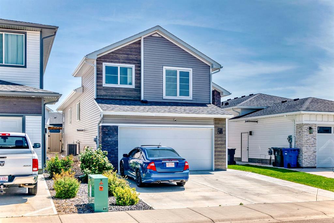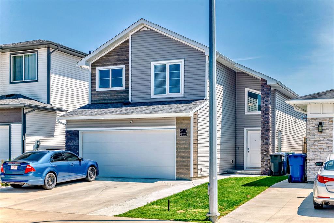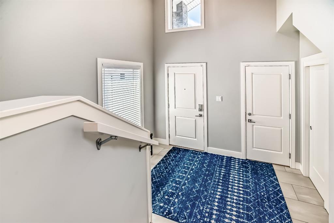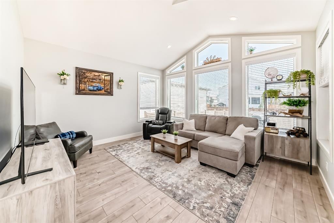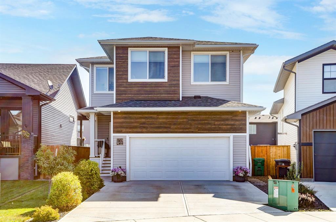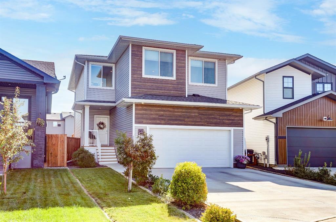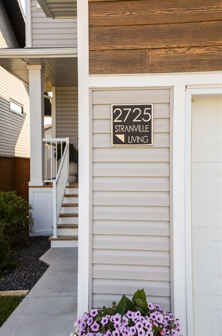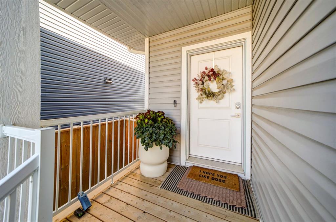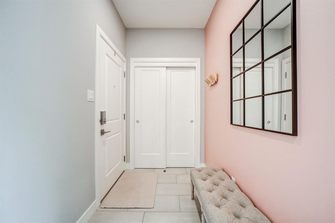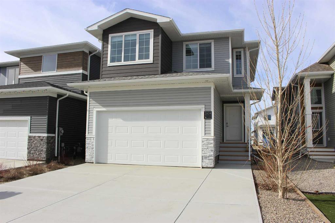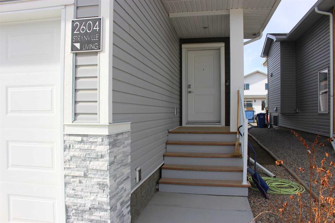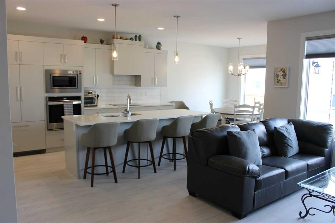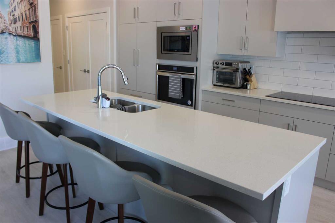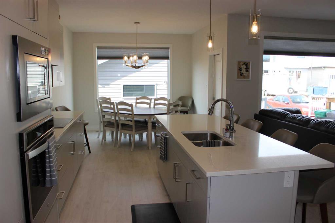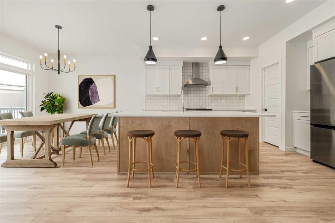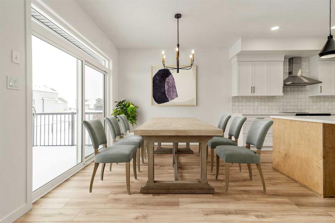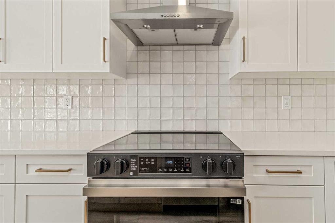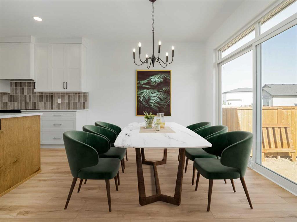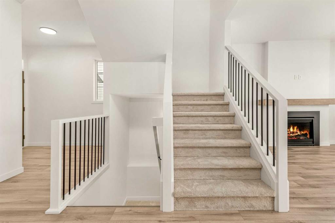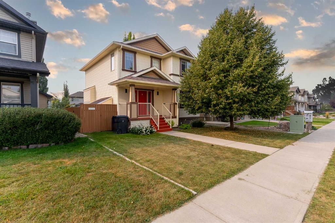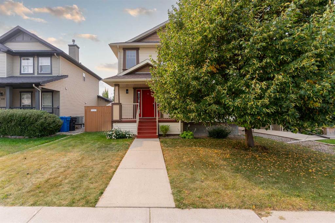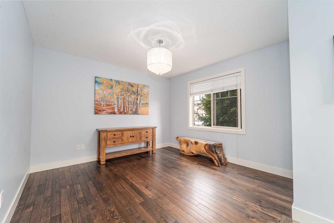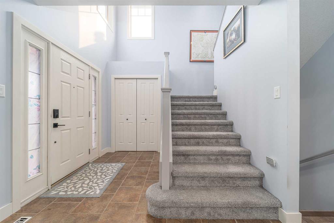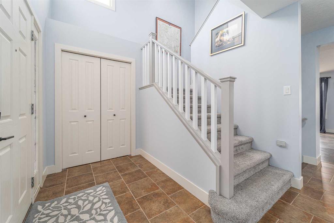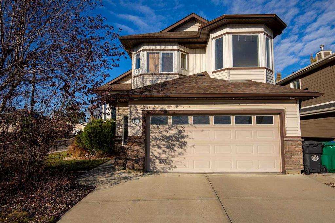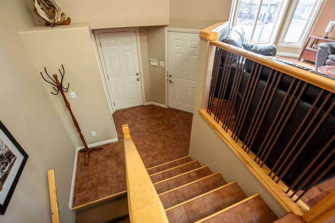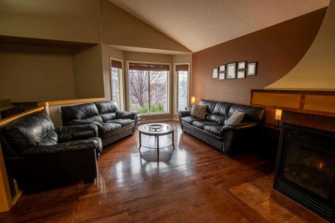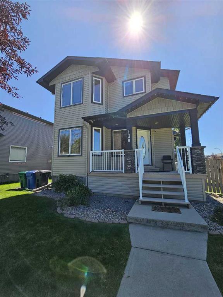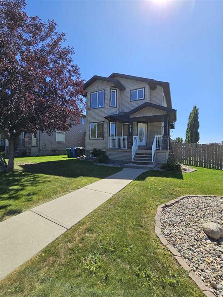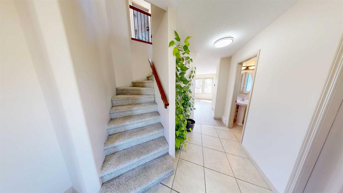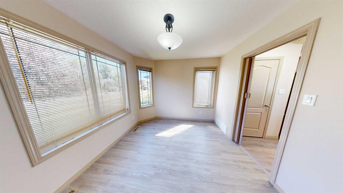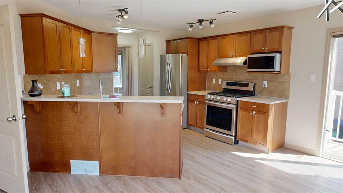247 Gateway Manor S
Lethbridge T1K5P2
MLS® Number: A2224916
$ 519,999
4
BEDROOMS
3 + 0
BATHROOMS
1,297
SQUARE FEET
2010
YEAR BUILT
Check out this gorgeous house located in the highly sought-after Fairmont community, this beautifully maintained fully developed bungalow offers spacious living, a smart layout, and outstanding curb appeal. The main floor features an open-concept design with vaulted ceilings, a bright kitchen with island, and a generous living and dining area. The primary suite includes a walk-in closet and private ensuite, while another bedroom/office is ideal for remote work. Downstairs, enjoy a large family room, two additional bedrooms, a full bath, second office/hobby space, and tons of storage. Step outside to a landscaped backyard oasis with a deck, pergola, and patio – perfect for summer relaxation. Additional highlights include central A/C, double garage, and proximity to schools, parks, walking paths, and major shopping like Costco and Fairway Plaza. This is an ideal home for families, professionals, or anyone looking to live in a quiet, established south Lethbridge neighbourhood. Schedule a showing today with your REALTOR®
| COMMUNITY | Fairmont |
| PROPERTY TYPE | Detached |
| BUILDING TYPE | House |
| STYLE | Bungalow |
| YEAR BUILT | 2010 |
| SQUARE FOOTAGE | 1,297 |
| BEDROOMS | 4 |
| BATHROOMS | 3.00 |
| BASEMENT | Finished, Full |
| AMENITIES | |
| APPLIANCES | Dishwasher, Dryer, Electric Stove, Refrigerator, Washer |
| COOLING | Central Air |
| FIREPLACE | Electric |
| FLOORING | Carpet, Ceramic Tile, Laminate |
| HEATING | Forced Air, Natural Gas |
| LAUNDRY | Main Level |
| LOT FEATURES | Back Yard, Landscaped, Lawn, Low Maintenance Landscape, Private |
| PARKING | Double Garage Attached, Parking Pad |
| RESTRICTIONS | None Known |
| ROOF | Asphalt Shingle |
| TITLE | Fee Simple |
| BROKER | Initia Real Estate |
| ROOMS | DIMENSIONS (m) | LEVEL |
|---|---|---|
| 3pc Bathroom | 11`5" x 6`11" | Basement |
| Bedroom | 11`5" x 13`5" | Basement |
| Bedroom | 11`11" x 12`0" | Basement |
| Family Room | 23`10" x 33`2" | Basement |
| Furnace/Utility Room | 11`6" x 10`3" | Basement |
| 4pc Bathroom | 4`11" x 7`7" | Main |
| 4pc Ensuite bath | 10`9" x 9`1" | Main |
| Bedroom | 10`7" x 8`10" | Main |
| Dining Room | 12`4" x 8`5" | Main |
| Foyer | 9`2" x 8`5" | Main |
| Kitchen | 12`4" x 15`4" | Main |
| Laundry | 9`8" x 5`6" | Main |
| Living Room | 13`2" x 16`6" | Main |
| Bedroom - Primary | 11`9" x 15`4" | Main |

