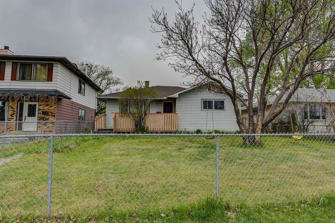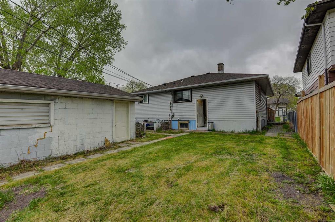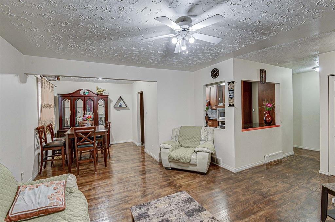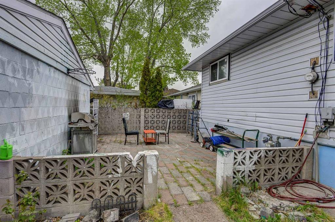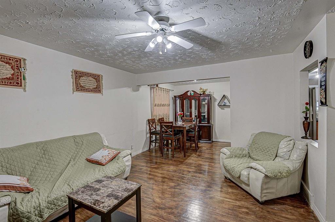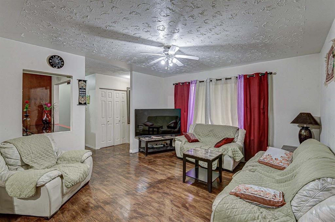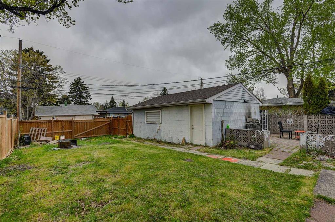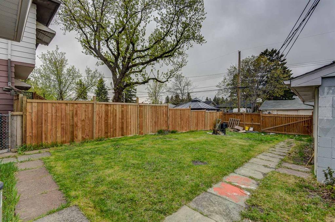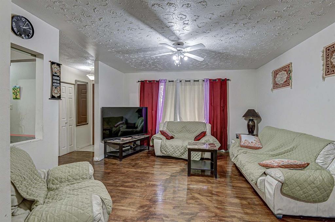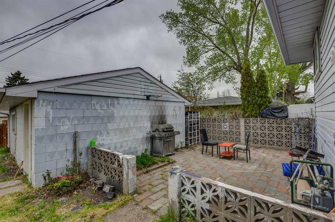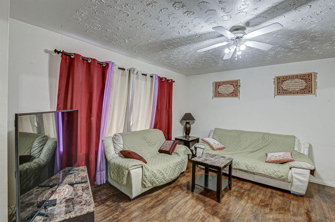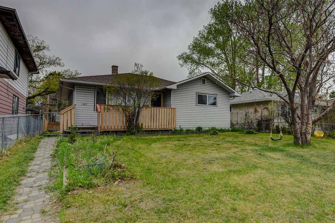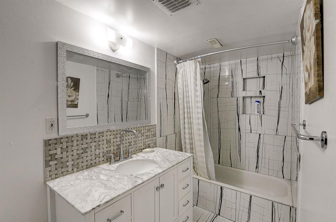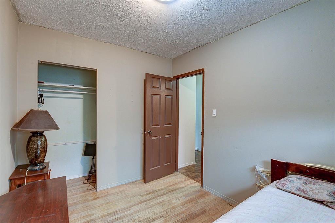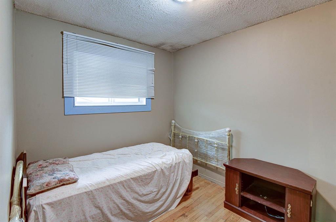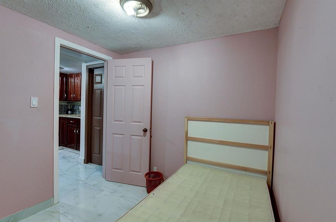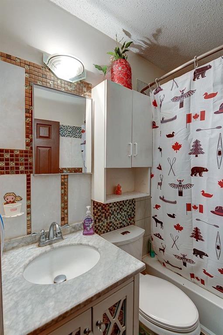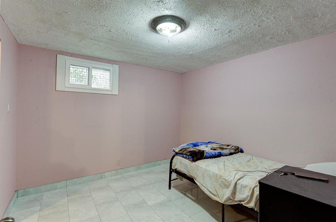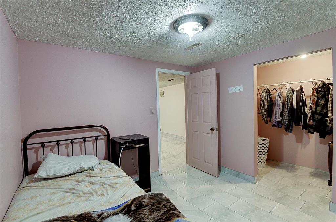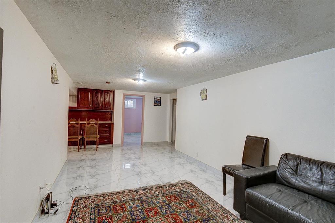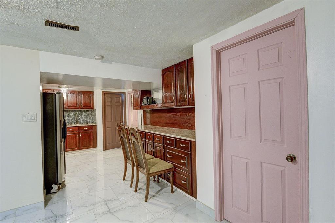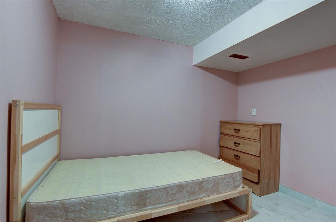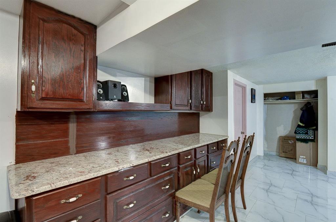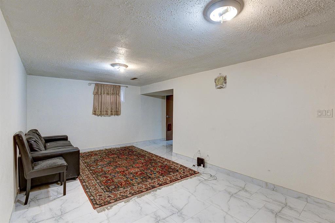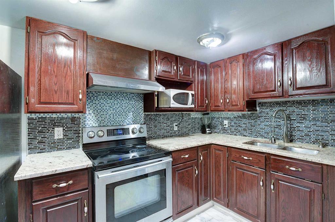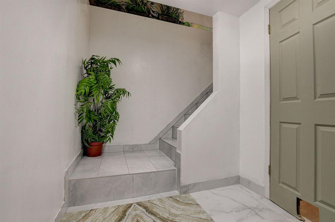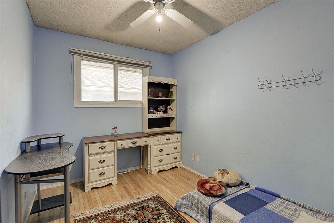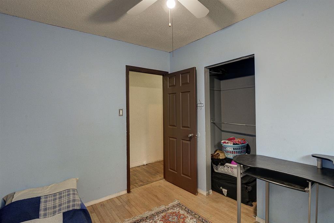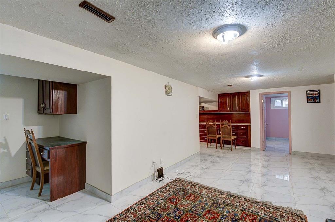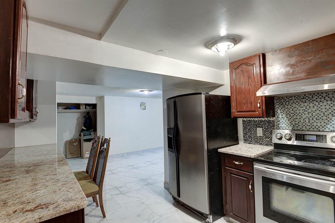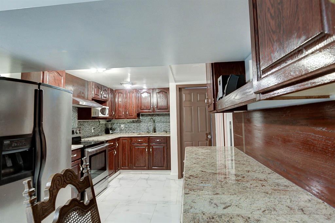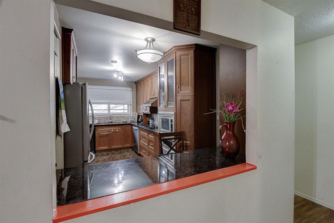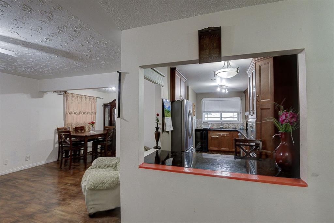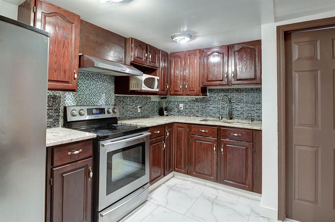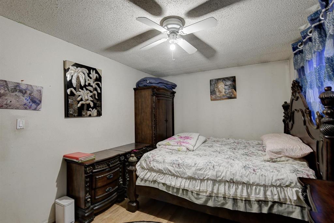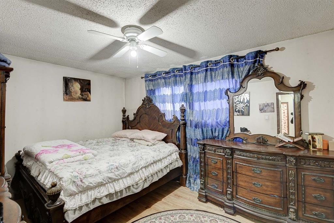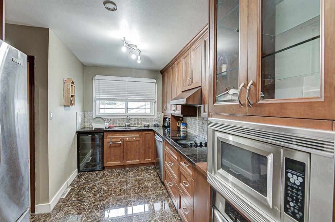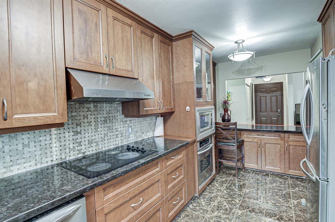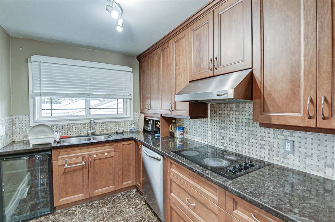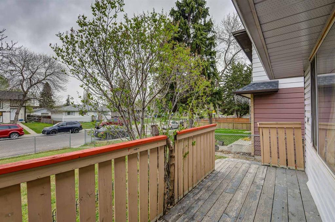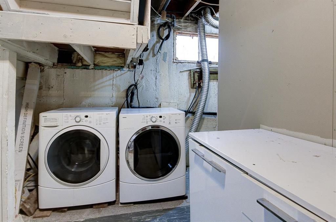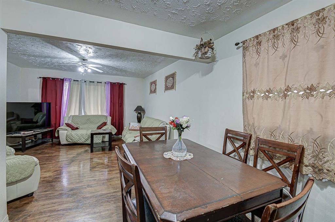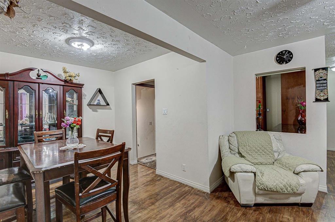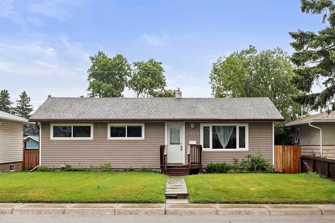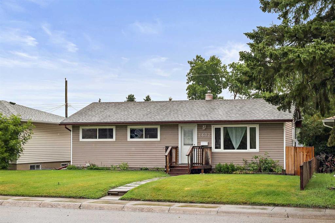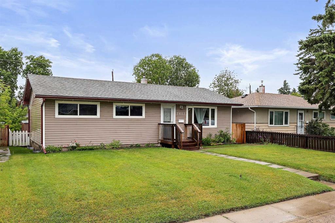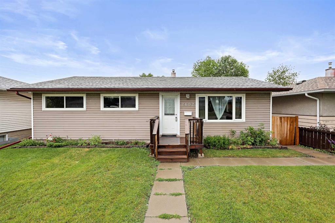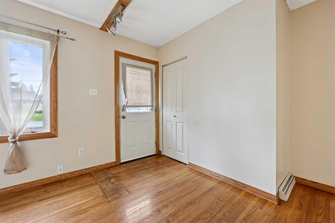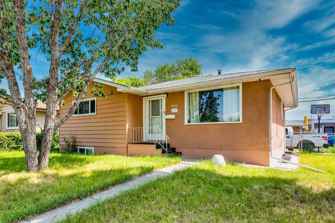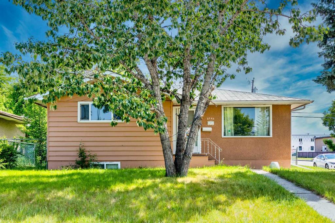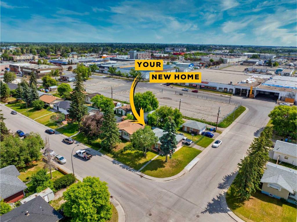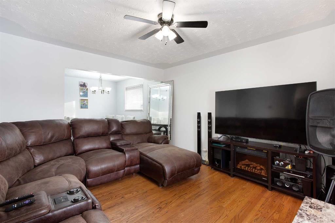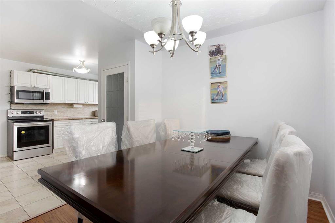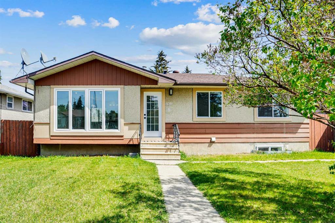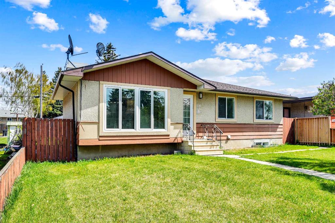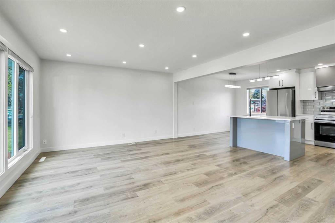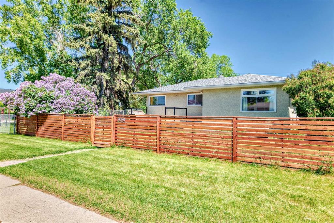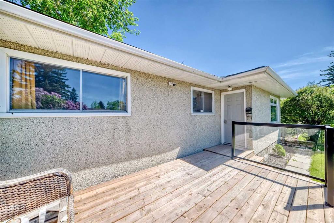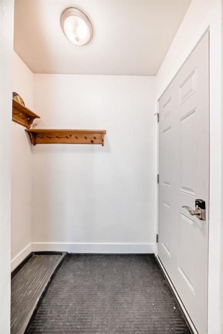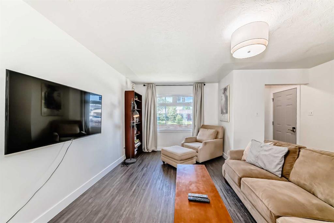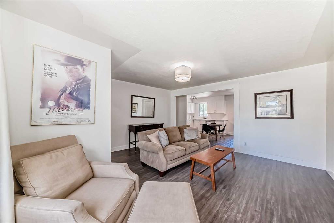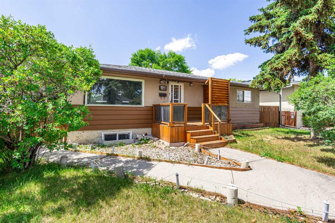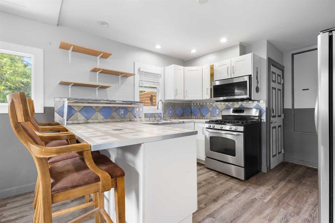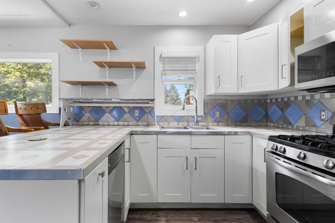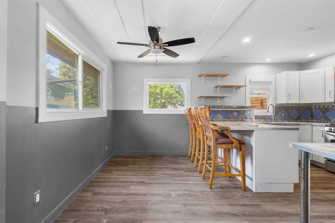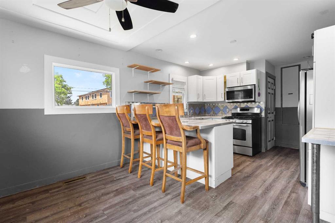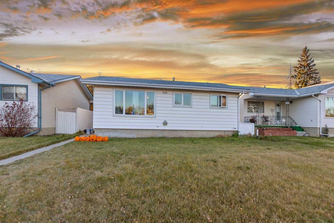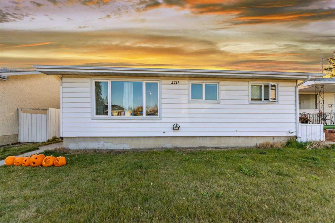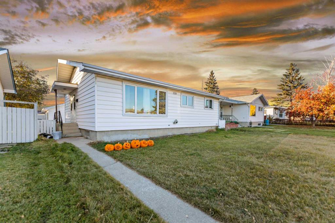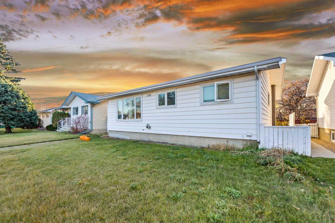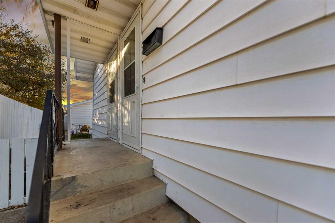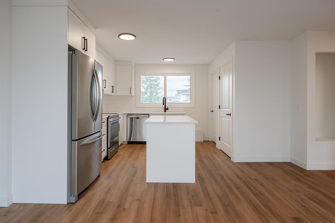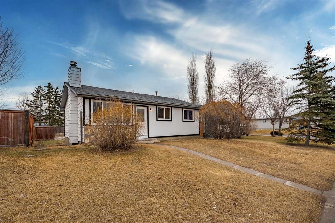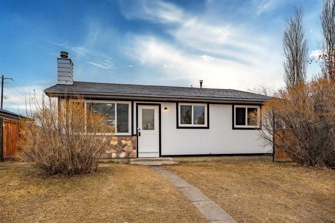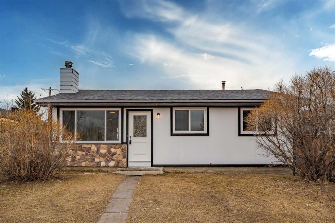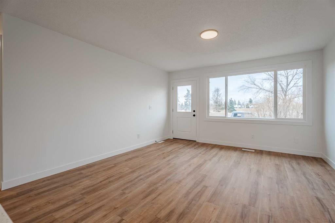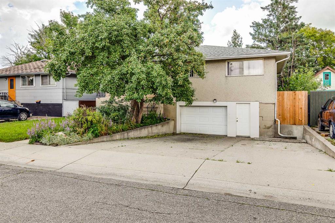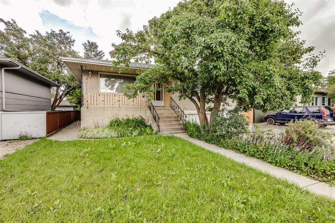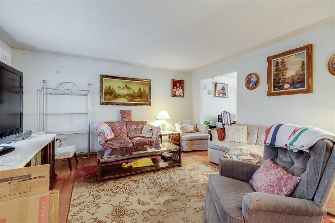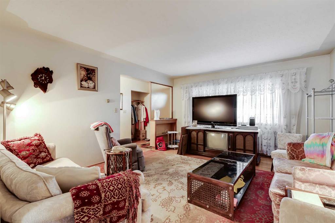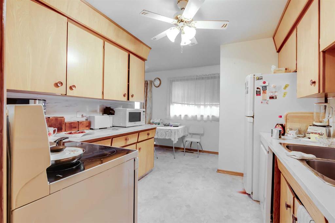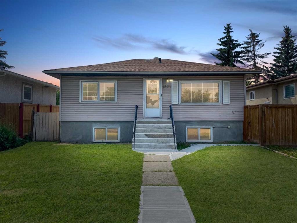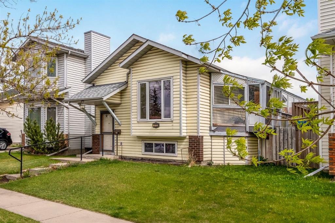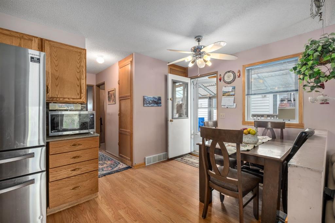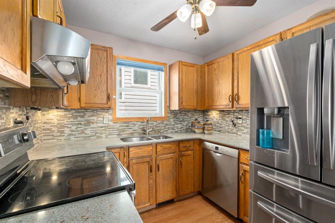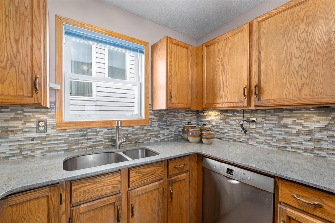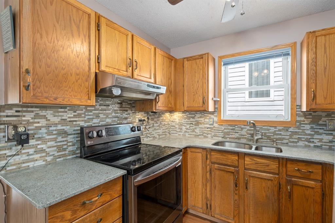2443 47 Street SE
Calgary T2B 1L7
MLS® Number: A2196325
$ 550,000
5
BEDROOMS
2 + 0
BATHROOMS
1,049
SQUARE FEET
1959
YEAR BUILT
New Reduced Price!!!!Welcome to this charming home, nestled on a quiet and family-friendly street, ideally located near schools, playgrounds, and shopping centers. The tranquil setting offers a peaceful escape while still providing easy access to all the amenities you need. This home is the perfect blend of comfort, functionality, and versatility, making it an ideal choice for growing families or those seeking additional living space. Upon entering the main level, you’ll be greeted by a spacious and inviting living room that flows seamlessly into the dining area, creating an open and airy atmosphere. The well-appointed kitchen is a standout feature, boasting elegant granite countertops, ample cabinetry, and plenty of space for meal prep and storage. The main floor also features three generous bedrooms, providing plenty of room for rest and relaxation. The thoughtfully designed layout ensures privacy and comfort for all family members. The lower level of this home offers even more potential with a separate back entrance leading to an illegal suite. This bright and open space includes two additional bedrooms, a full kitchen, a 4-piece bathroom, and a large, versatile living/game room—perfect for entertaining, extra living space, or even rental income. A convenient laundry area rounds out this level, offering added functionality and ease. This property is completed by a double garage, offering ample parking space and storage, and a fully fenced yard, providing privacy and security for children or pets to play safely. The fenced yard also offers plenty of room for outdoor gatherings or gardening. With its prime location, spacious living areas, and the added bonus of a basement with illegal suite, this home offers endless possibilities. Whether you’re looking for a family home with extra space for guests or seeking an investment opportunity with rental potential, this property has it all.
| COMMUNITY | Forest Lawn |
| PROPERTY TYPE | Detached |
| BUILDING TYPE | House |
| STYLE | Bi-Level |
| YEAR BUILT | 1959 |
| SQUARE FOOTAGE | 1,049 |
| BEDROOMS | 5 |
| BATHROOMS | 2.00 |
| BASEMENT | Finished, Full |
| AMENITIES | |
| APPLIANCES | Electric Oven, Microwave, Refrigerator, Stove(s) |
| COOLING | None |
| FIREPLACE | N/A |
| FLOORING | Ceramic Tile, Hardwood |
| HEATING | Forced Air |
| LAUNDRY | Common Area, In Basement |
| LOT FEATURES | Back Yard |
| PARKING | Double Garage Detached |
| RESTRICTIONS | Call Lister |
| ROOF | Asphalt Shingle |
| TITLE | Fee Simple |
| BROKER | URBAN-REALTY.ca |
| ROOMS | DIMENSIONS (m) | LEVEL |
|---|---|---|
| Kitchen With Eating Area | 41`3" x 31`2" | Lower |
| Bedroom | 32`7" x 32`7" | Lower |
| Laundry | 26`3" x 50`0" | Lower |
| Game Room | 34`9" x 74`5" | Lower |
| 4pc Bathroom | 16`2" x 36`4" | Lower |
| Bedroom | 25`8" x 31`5" | Lower |
| 4pc Bathroom | 21`7" x 16`2" | Main |
| Dining Room | 29`0" x 31`2" | Main |
| Bedroom - Primary | 33`11" x 46`2" | Main |
| Bedroom | 26`10" x 33`1" | Main |
| Living Room | 44`7" x 45`11" | Main |
| Kitchen | 61`0" x 24`7" | Main |
| Bedroom | 33`8" x 26`3" | Main |

