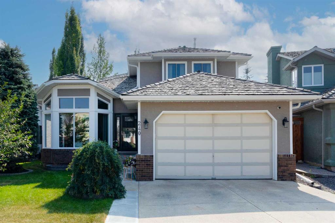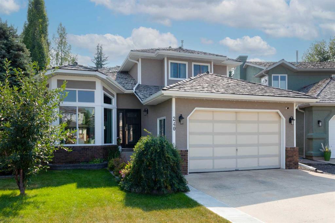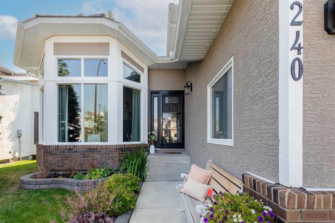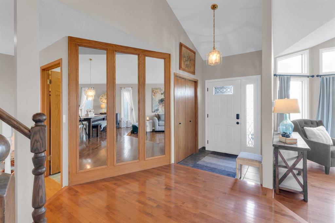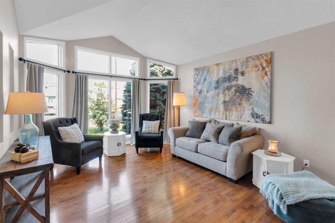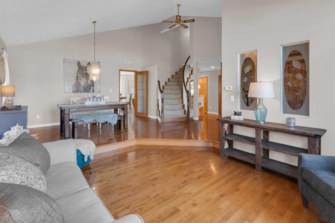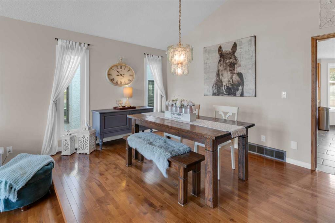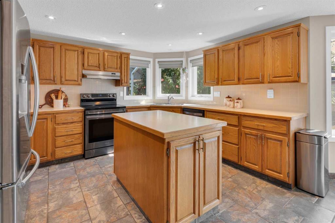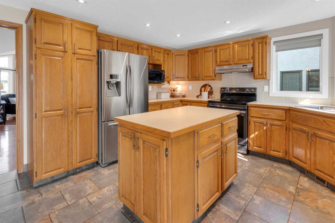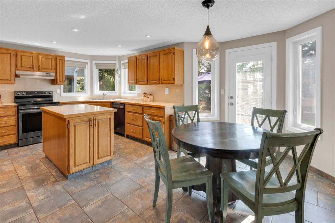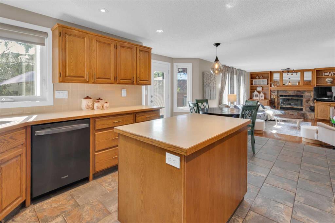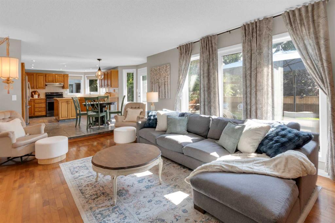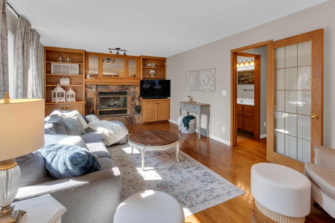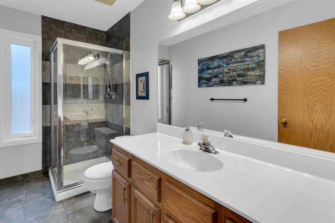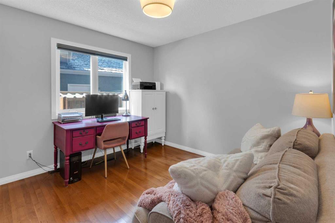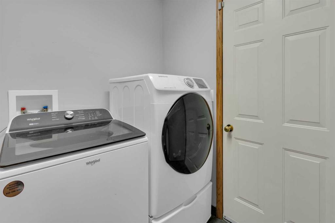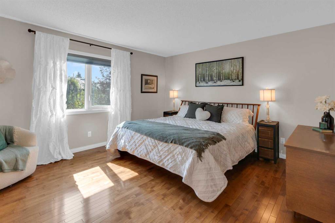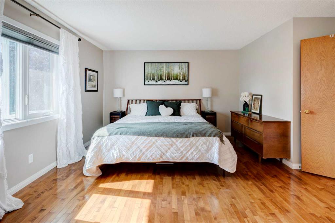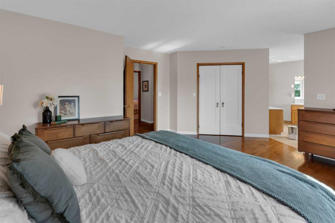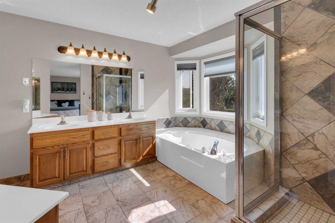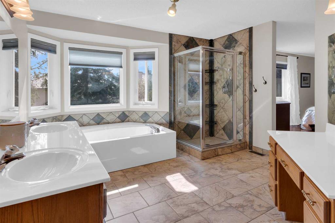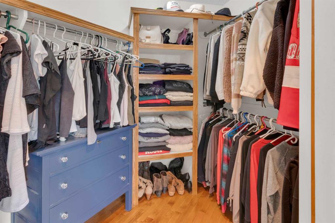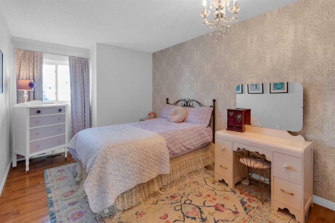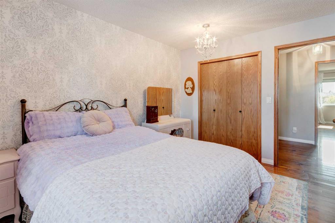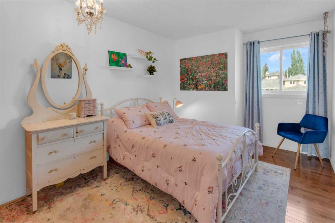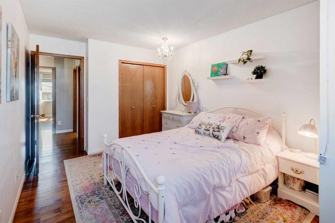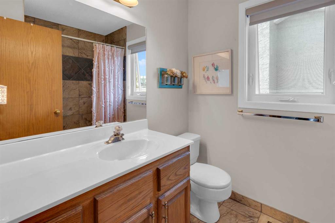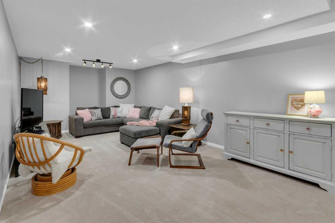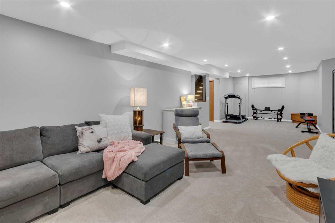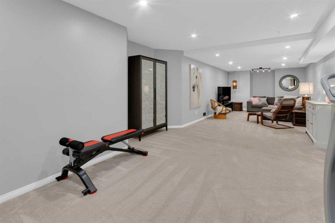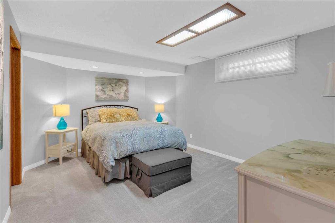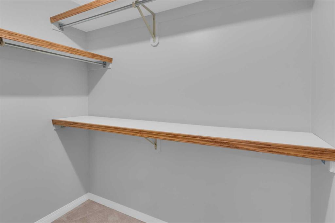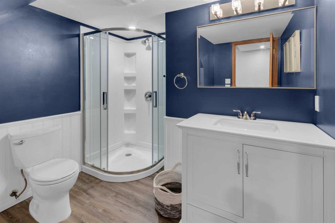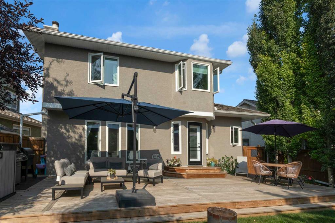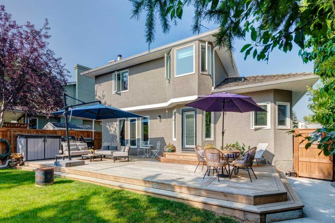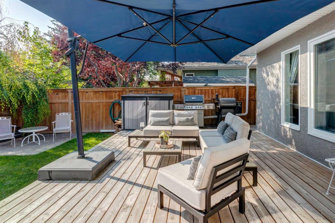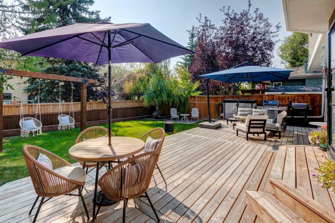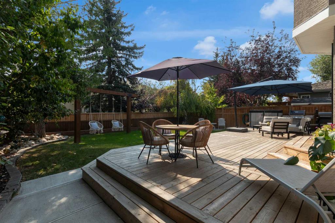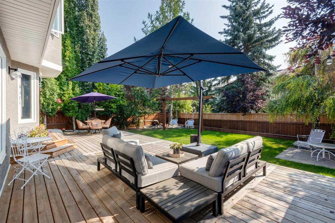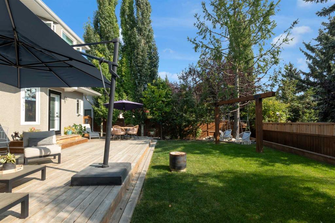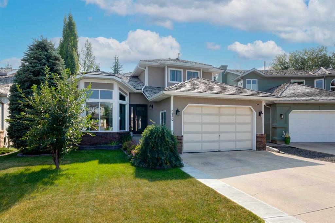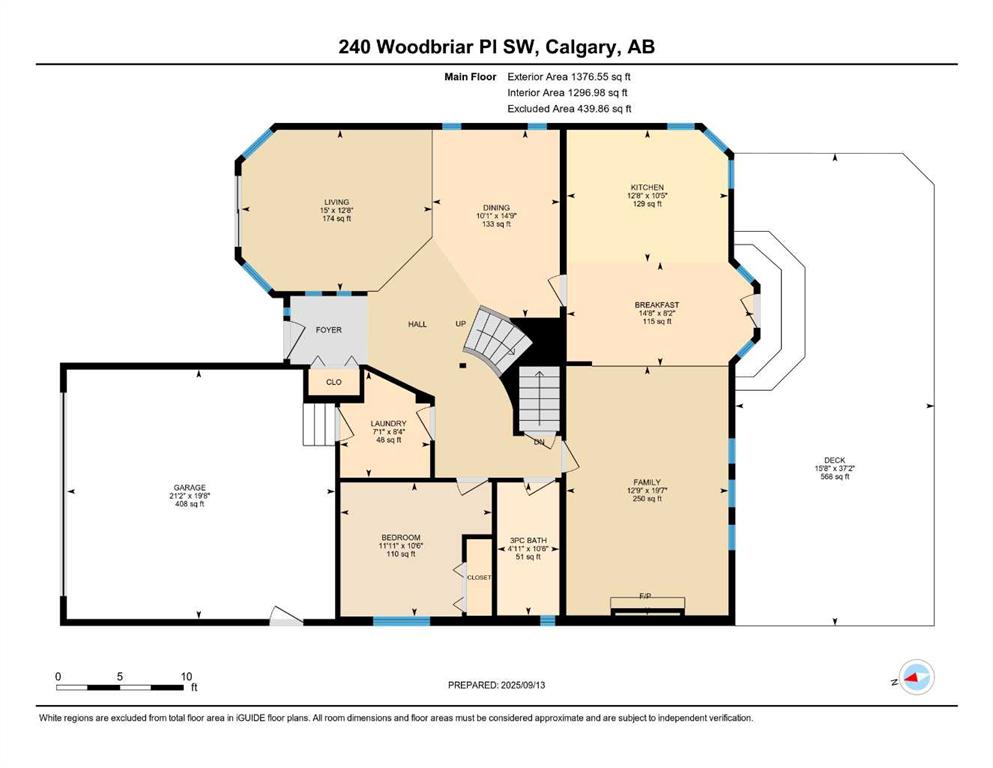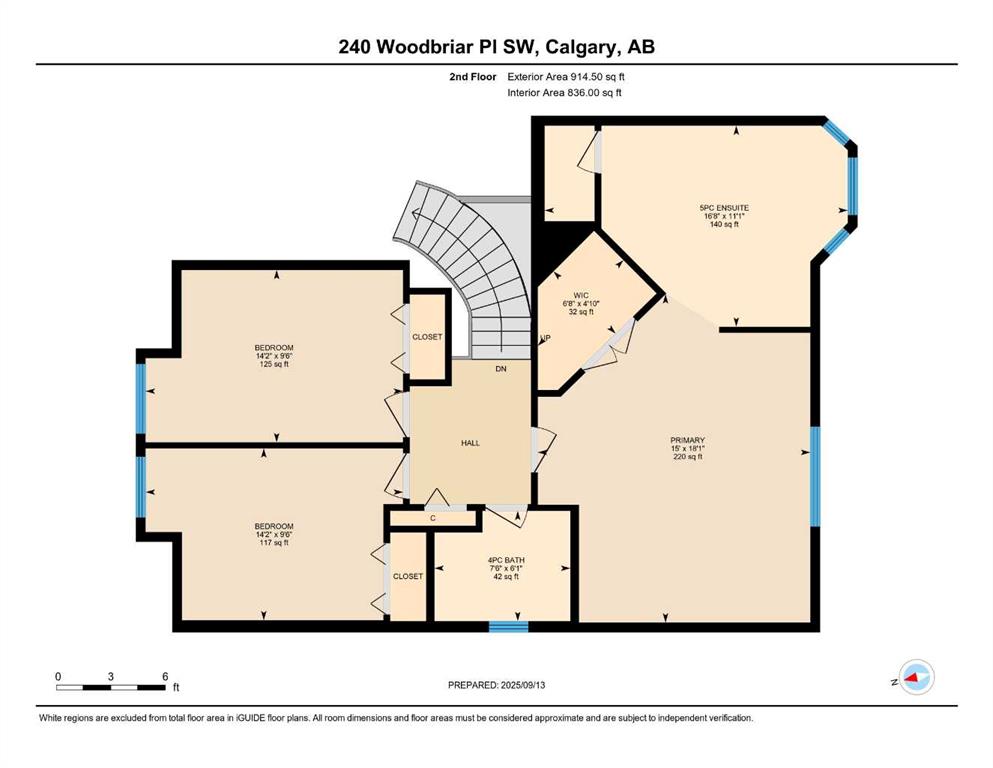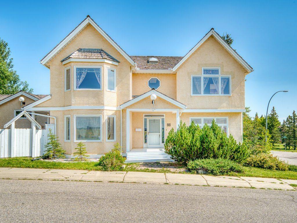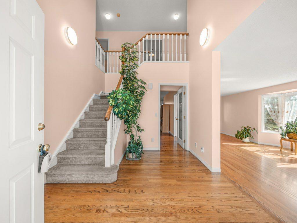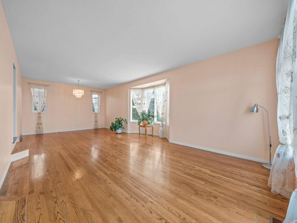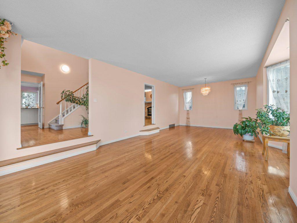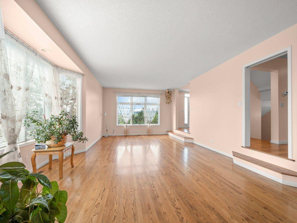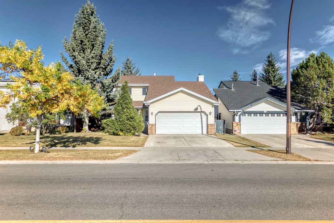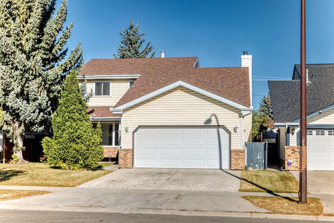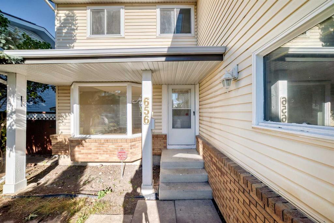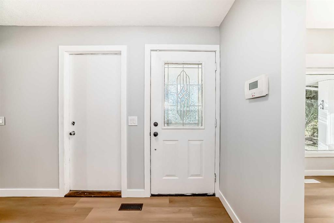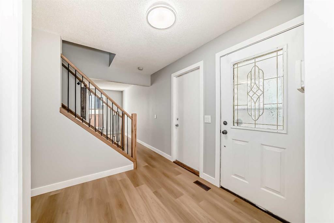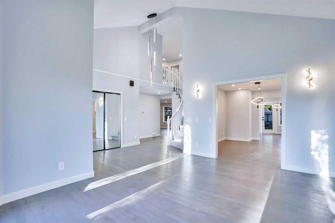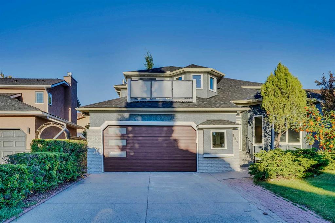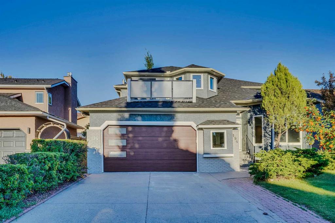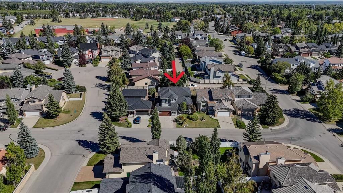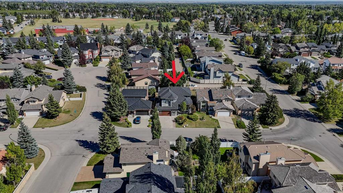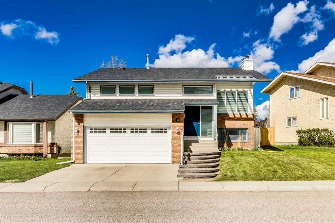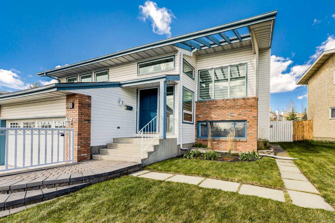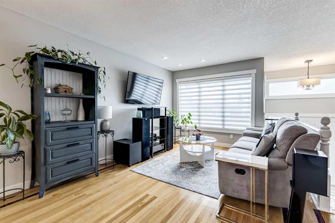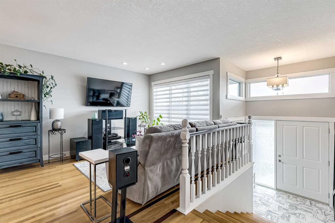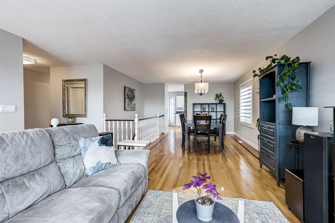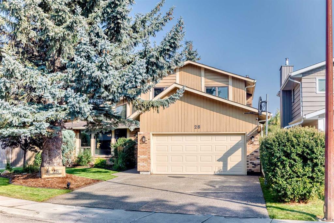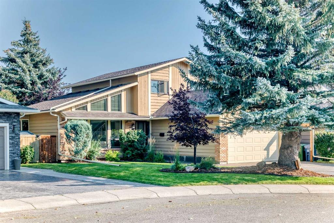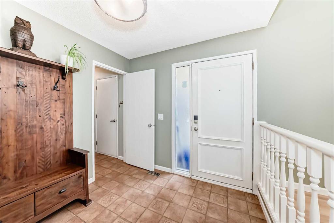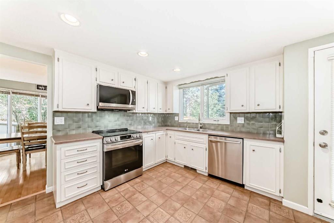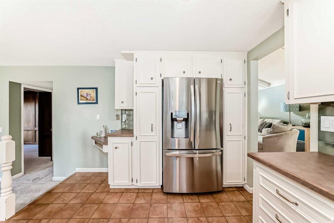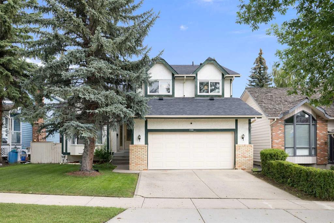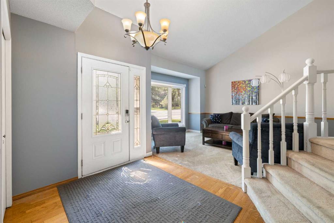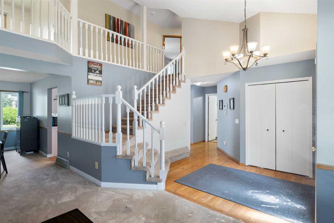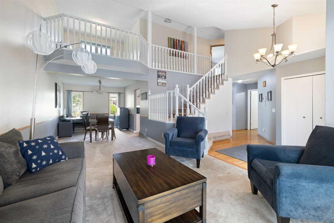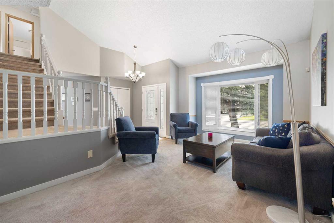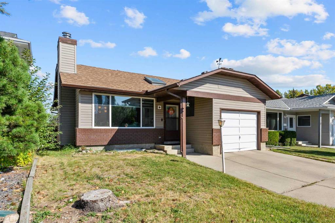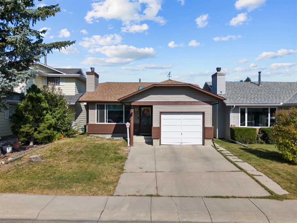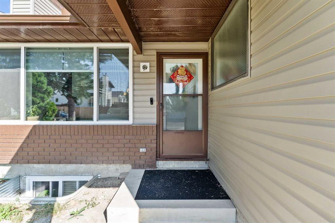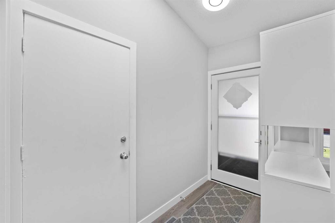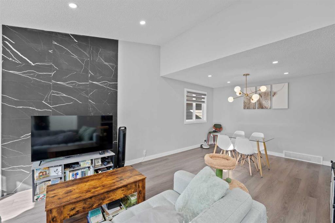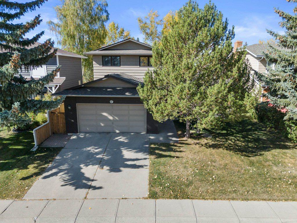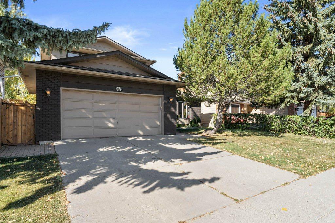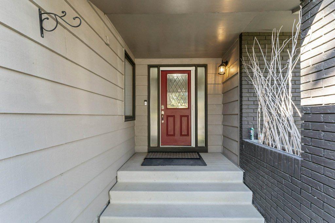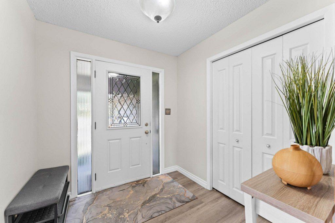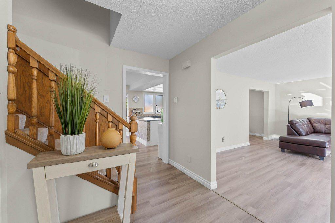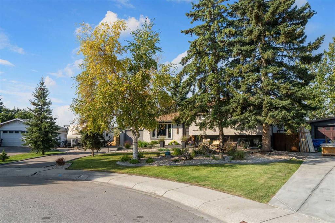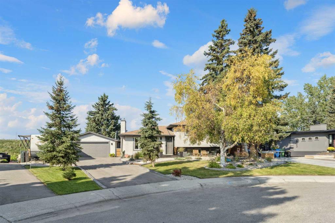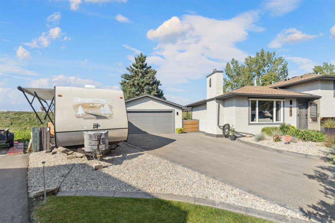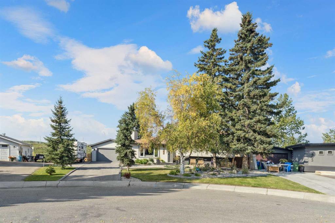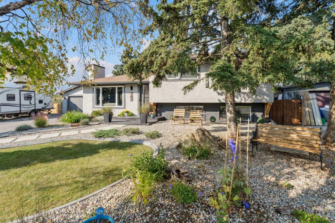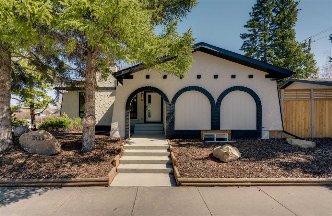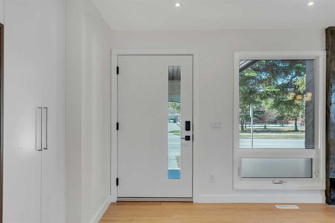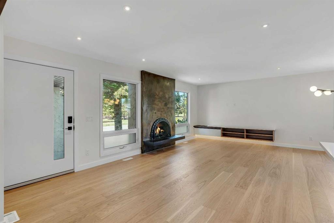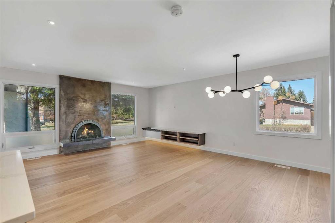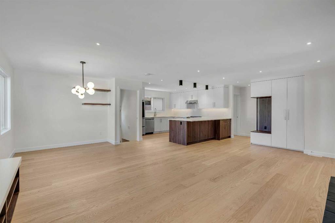240 Woodbriar Place SW
Calgary T2W 6B1
MLS® Number: A2256623
$ 849,900
5
BEDROOMS
4 + 0
BATHROOMS
2,291
SQUARE FEET
1988
YEAR BUILT
This beautiful meticulously maintained 2-storey home is tucked away on a quiet cul-de-sac in prestigious Woodbriar Estates, Woodbine. Offering over 3,600 sq. ft. of developed living space, 5 bedrooms, 4 full bathrooms, and more than $100,000 in recent updates, this home combines timeless elegance with modern comfort. Major updates include: Triple-Pane Windows (2020), Exterior Doors (2022) Stucco, Soffits & Downspouts (2022), Oversized Deck & Driveway Path (2022), All Plumbing Updated with PEX (2021), Two Hot Water Tanks (2021), Spray-Foam Attic Insulation (2018), Central Vac (2023), Basement Carpet (2022) plus newer appliances — Stove (2021), Dishwasher (2023), Garburator (2024), and Washer/Dryer (2022–24). Two furnaces (2010) serviced regularly, ensure efficient comfort year-round. The main floor shines with gleaming hardwood floors, soaring vaulted ceilings, and abundant natural light. A stylish kitchen with pot lighting flows seamlessly to the sunny backyard for effortless indoor-outdoor living. The inviting family room is anchored by a cozy wood-burning fireplace, while a versatile 4th bedroom or office, convenient laundry room, and full bathroom with an oversized glass-enclosed shower complete this main level. Upstairs, hardwood flooring continues through three spacious bedrooms. The luxurious primary retreat features dual sinks, Jacuzzi tub, and oversized glass shower, while a 4-piece bath serves the secondary bedrooms. The fully developed lower level adds even more living space with a large recreation room, 5th bedroom, 4th full bath, and ample storage — perfect for teens, extended family, or guests. Step outside to your south-facing backyard oasis with professional landscaping, mature trees, and an oversized deck with BBQ gas line — ideal for entertaining or relaxing. Unbeatable location! Walk to Woodbine Elementary (K–6), St. Jude Separate (K–6), playgrounds, and scenic paths. Quick access to Calgary Transit (#56), Woodbine Square (Safeway, Shoppers, Tim Hortons), Shops at Buffalo Run (Costco & upcoming Superstore), and just minutes to Fish Creek Park’s endless trails and natural beauty. With a fresh price, extensive upgrades, and an incredible location, this extraordinary Woodbriar Estates home is ready to impress. Don’t miss your chance
| COMMUNITY | Woodbine |
| PROPERTY TYPE | Detached |
| BUILDING TYPE | House |
| STYLE | 2 Storey |
| YEAR BUILT | 1988 |
| SQUARE FOOTAGE | 2,291 |
| BEDROOMS | 5 |
| BATHROOMS | 4.00 |
| BASEMENT | Finished, Full |
| AMENITIES | |
| APPLIANCES | Dishwasher, Dryer, Electric Stove, Garburator, Microwave, Refrigerator, Washer, Water Softener |
| COOLING | None |
| FIREPLACE | Tile, Wood Burning |
| FLOORING | Carpet, Ceramic Tile, Hardwood |
| HEATING | Forced Air, Natural Gas |
| LAUNDRY | Laundry Room, Main Level |
| LOT FEATURES | Back Yard, Cul-De-Sac, Few Trees, Front Yard, Fruit Trees/Shrub(s), Lawn, Low Maintenance Landscape, Rectangular Lot, Street Lighting |
| PARKING | Additional Parking, Double Garage Attached, Driveway, Garage Faces Front |
| RESTRICTIONS | None Known |
| ROOF | Cedar Shake |
| TITLE | Fee Simple |
| BROKER | RE/MAX First |
| ROOMS | DIMENSIONS (m) | LEVEL |
|---|---|---|
| 3pc Bathroom | 10`1" x 8`3" | Basement |
| Bedroom | 11`7" x 15`1" | Basement |
| Game Room | 39`1" x 13`7" | Basement |
| Storage | 25`1" x 16`11" | Basement |
| Storage | 7`9" x 9`4" | Basement |
| 3pc Bathroom | 10`6" x 4`11" | Main |
| Bedroom | 10`6" x 11`11" | Main |
| Breakfast Nook | 8`2" x 14`8" | Main |
| Dining Room | 14`9" x 10`1" | Main |
| Family Room | 19`7" x 12`9" | Main |
| Kitchen | 10`5" x 12`8" | Main |
| Laundry | 8`4" x 7`1" | Main |
| Living Room | 12`8" x 15`0" | Main |
| 4pc Bathroom | 6`1" x 7`6" | Upper |
| 5pc Ensuite bath | 11`1" x 16`8" | Upper |
| Bedroom | 9`6" x 14`2" | Upper |
| Bedroom | 9`6" x 14`2" | Upper |
| Bedroom - Primary | 18`1" x 15`0" | Upper |
| Walk-In Closet | 4`10" x 6`8" | Upper |

