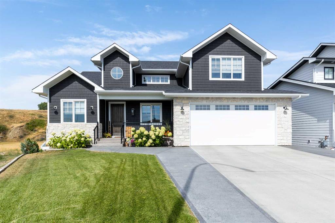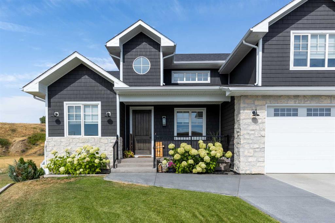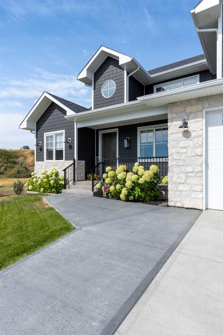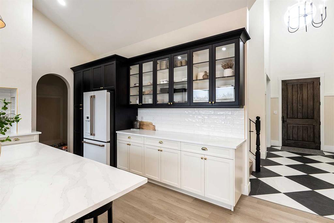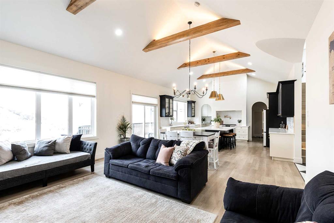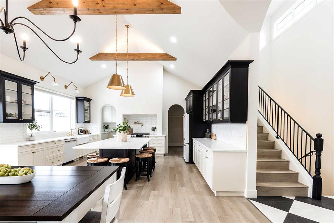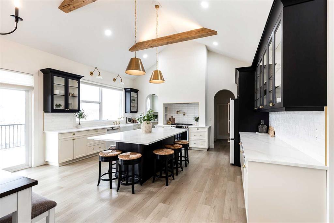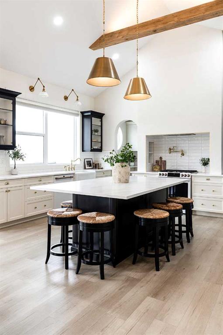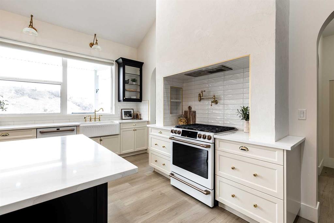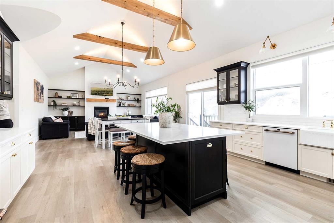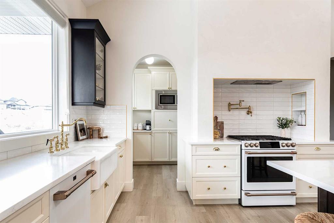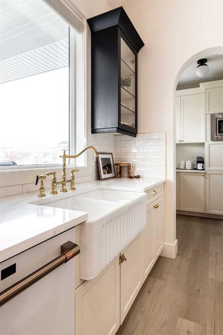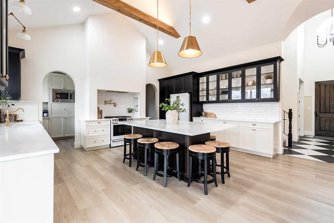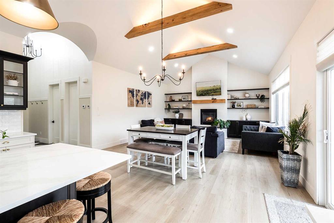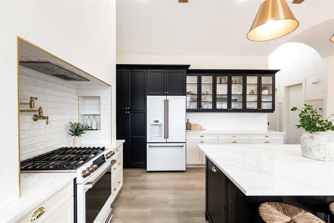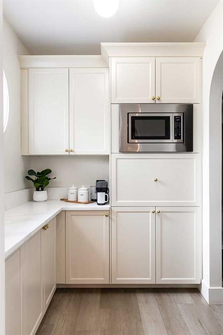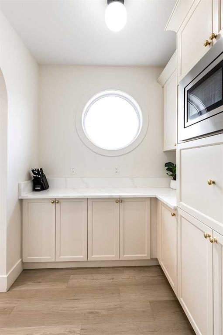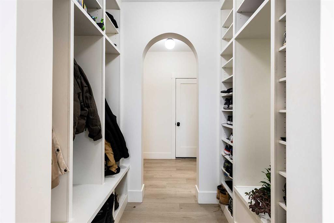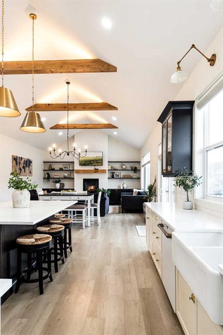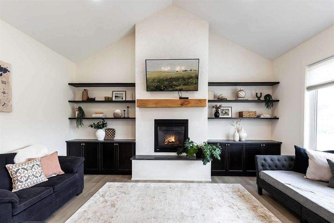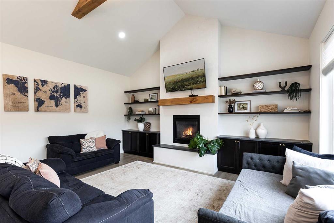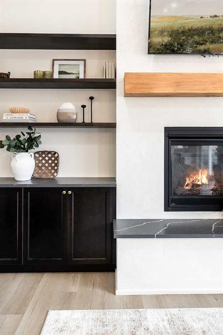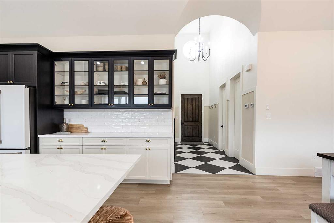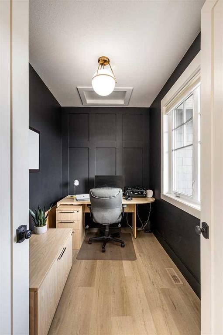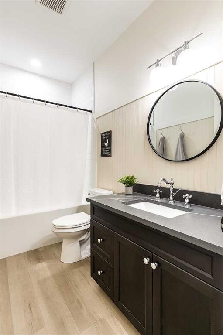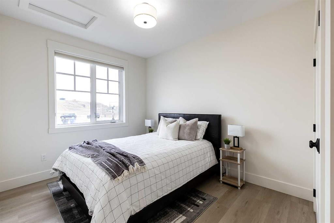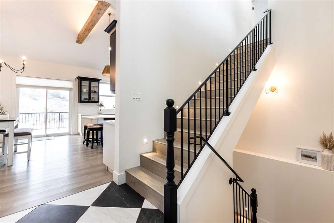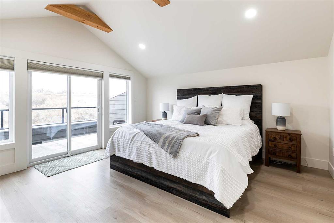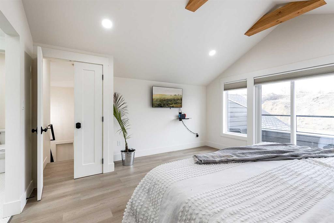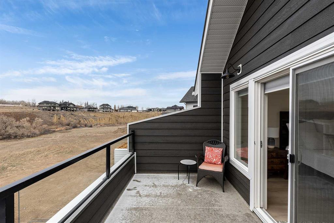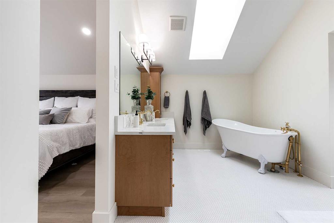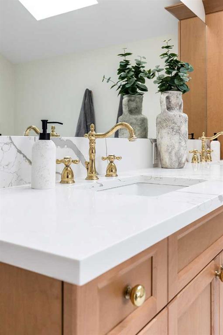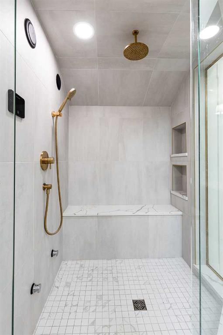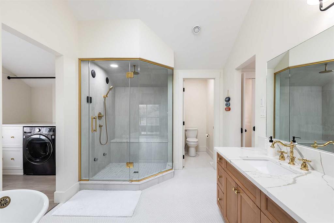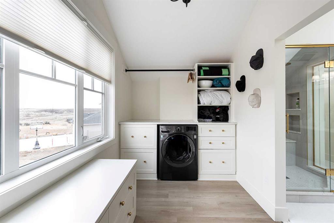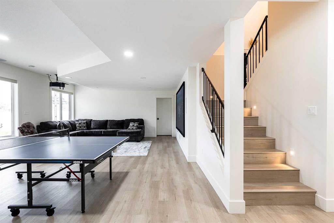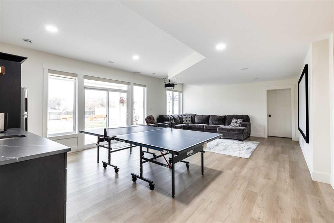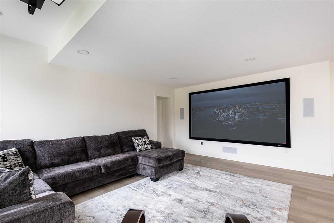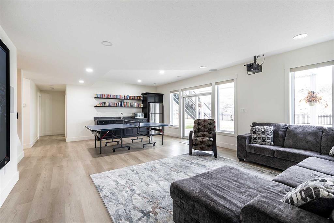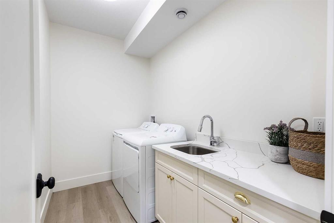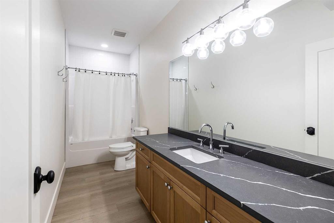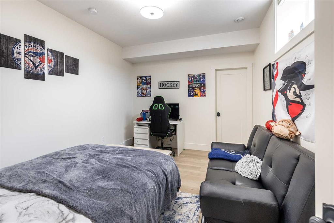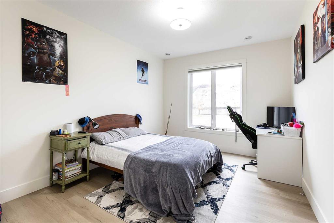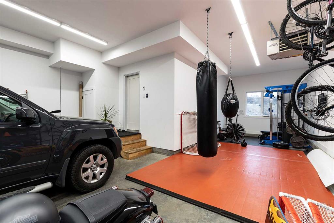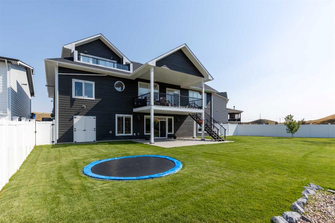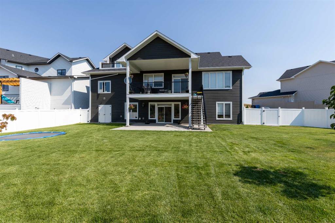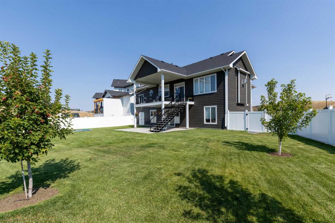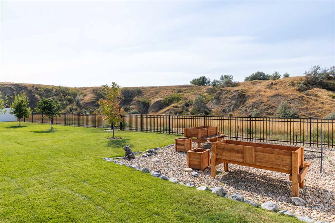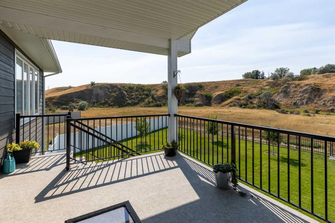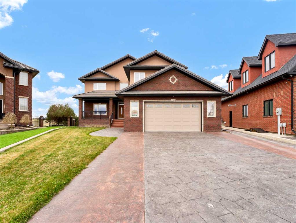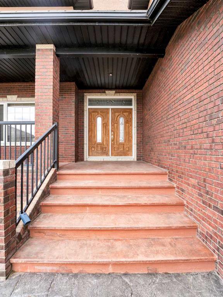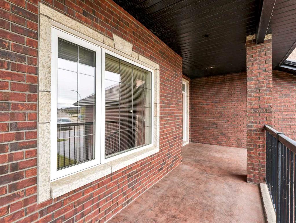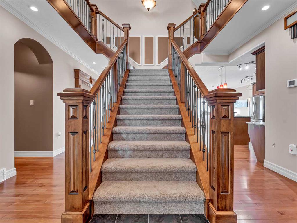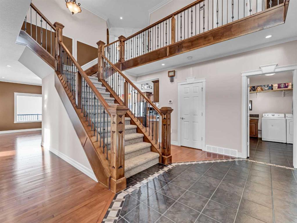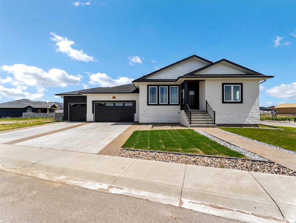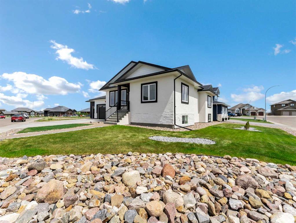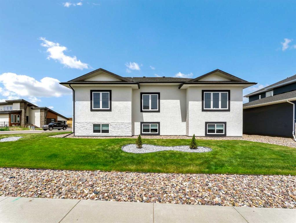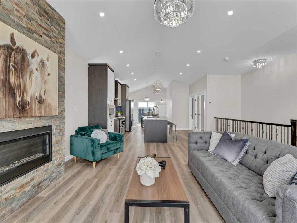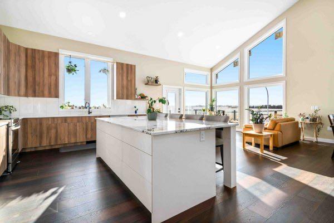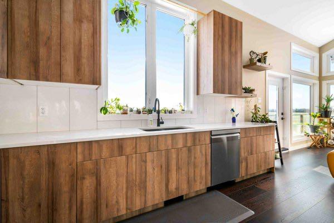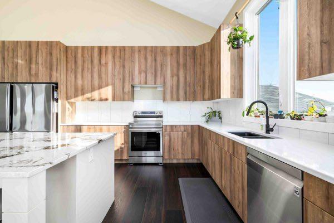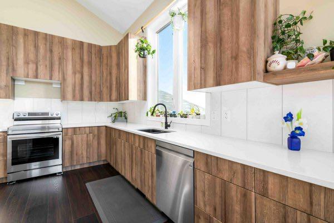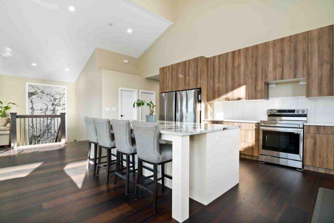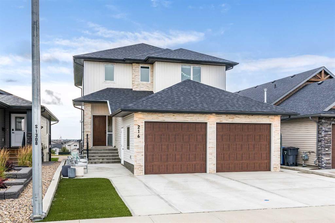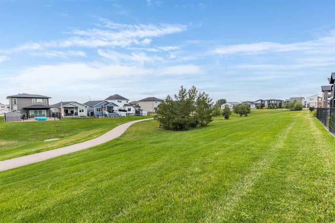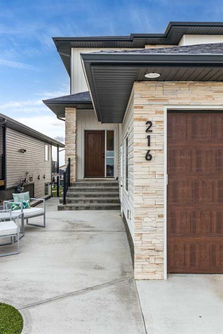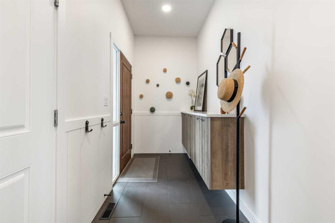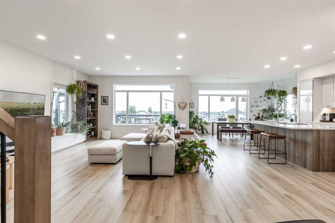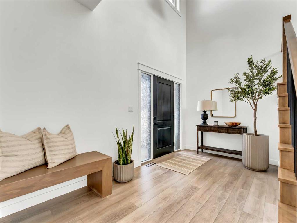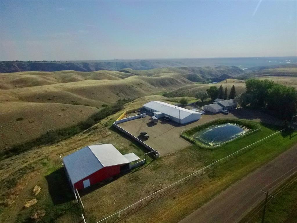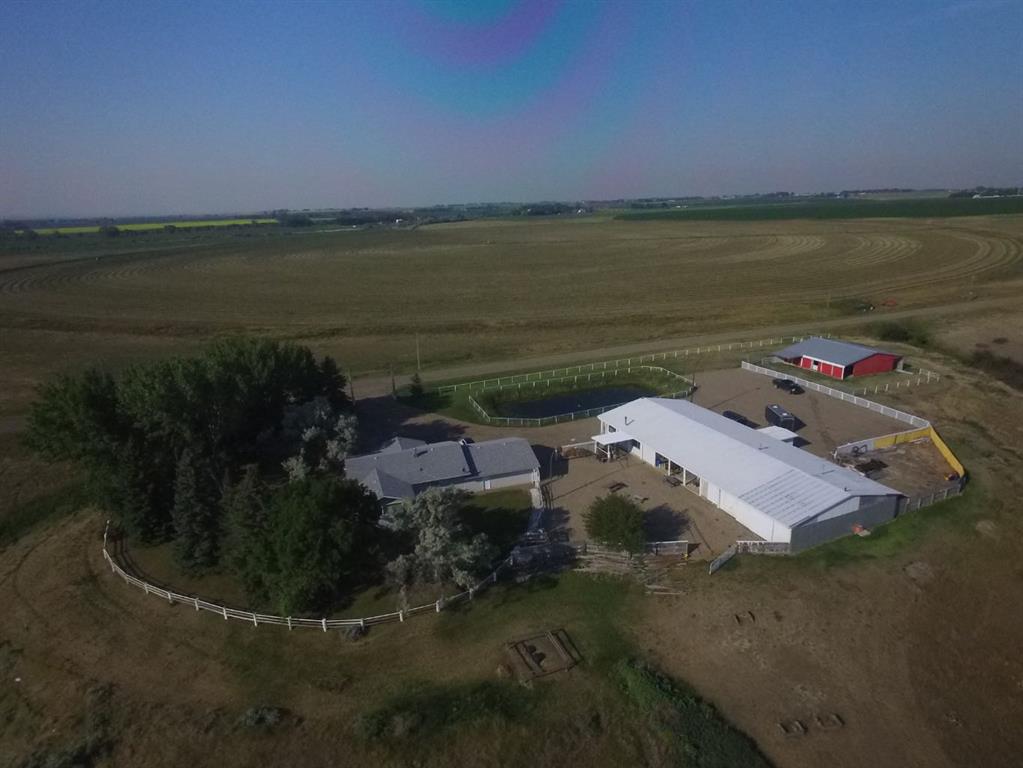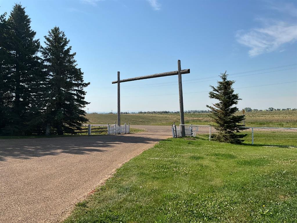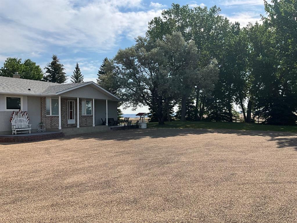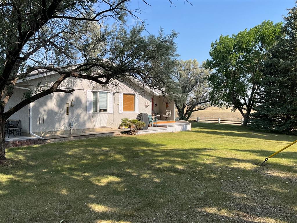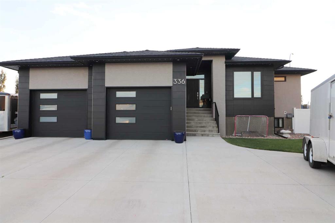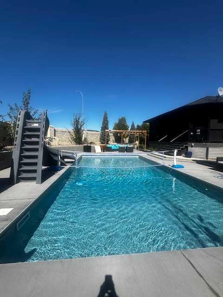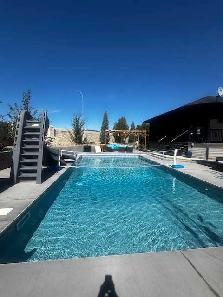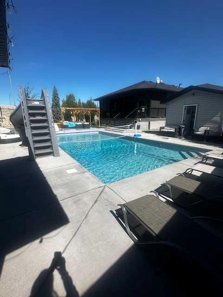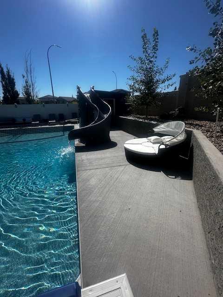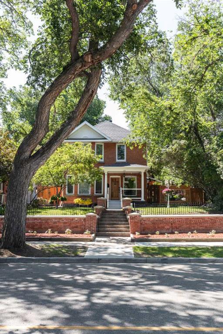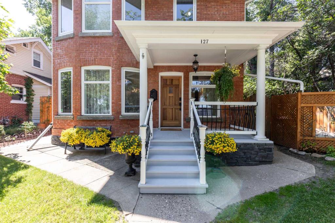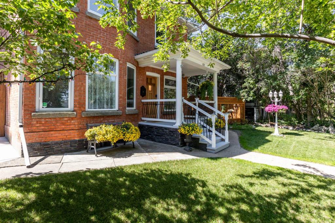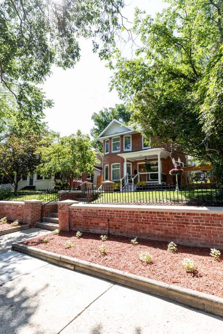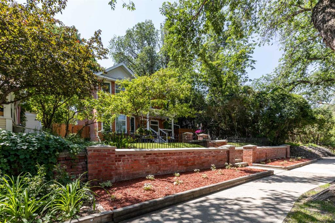$ 949,900
4
BEDROOMS
3 + 0
BATHROOMS
2,049
SQUARE FEET
2020
YEAR BUILT
Welcome to 24 Heron Court, an exquisite executive home nestled in a serene cul-de-sac just outside of Medicine Hat. This 2049 sqft masterpiece, constructed in 2020, showcases a timeless and elegant design that offers the perfect blend of tranquility and city convenience. Step into your dream home, where the hustle and bustle of city life seem miles away. From the moment you enter, you'll be captivated by the grandeur of the high ceilings and stunning tile work. The main floor bathes in natural light, accentuated by vaulted beamed ceilings and offers breathtaking coulee views. Arched doorways enhance the architectural charm, while the spacious living area features built-in cabinets, shelving, and a sophisticated gas fireplace. The chef’s kitchen is a true highlight, boasting a massive island with seating, abundant cabinetry with pullouts, a spacious pantry, and high-end Cafe series appliances including a gas range with a pot filler. The quartz countertops and modern farmhouse accents, such as the apron sink, add a touch of elegance and functionality. Adjacent to the kitchen, a dreamy butler’s pantry provides additional storage and counter space, leading to a practical mudroom area with ample storage solutions. The main floor also includes a versatile bedroom, an office/den, and a stylish 4-piece bath. Upstairs, the Primary Suite offers a luxurious retreat with its own private balcony perfect for watching stunning sunsets. Unwind in the custom steam shower or soak in the freestanding clawfoot tub. The walk-in closet is a standout feature, complete with a convenient washer and dryer combo. The lower level of the home is designed for entertaining and relaxation, featuring two additional bedrooms, a 4-piece bath, and a spacious laundry room. The family room, equipped with a projector and surround sound, opens to a walkout patio, ideal for hosting gatherings. Enjoy the massive backyard, perfect for adding a pool or an outdoor rink, and complete with a built-in shed and an in-ground trampoline. The triple attached garage is a tandem-style space with a bonus gym area that could easily accommodate a third vehicle if needed. Situated a mere stroll from the picturesque Seven Persons Creek, you'll have easy access to outdoor adventures, including paddle boarding or kayaking right from your doorstep. This property truly has it all—luxurious design, modern amenities, and a peaceful setting. Don’t miss the opportunity to make this stunning home yours!
| COMMUNITY | |
| PROPERTY TYPE | Detached |
| BUILDING TYPE | House |
| STYLE | 1 and Half Storey |
| YEAR BUILT | 2020 |
| SQUARE FOOTAGE | 2,049 |
| BEDROOMS | 4 |
| BATHROOMS | 3.00 |
| BASEMENT | Finished, Full, Walk-Out To Grade |
| AMENITIES | |
| APPLIANCES | Bar Fridge, Central Air Conditioner, Dishwasher, Dryer, Garage Control(s), Garburator, Gas Stove, Microwave, Refrigerator, Tankless Water Heater, Washer, Washer/Dryer, Window Coverings |
| COOLING | Central Air |
| FIREPLACE | Gas, Living Room |
| FLOORING | Tile, Vinyl Plank |
| HEATING | Forced Air, Natural Gas |
| LAUNDRY | In Basement, Laundry Room, Multiple Locations, Upper Level |
| LOT FEATURES | Back Yard, Backs on to Park/Green Space, Cul-De-Sac, Landscaped, No Neighbours Behind, Underground Sprinklers |
| PARKING | Concrete Driveway, Garage Door Opener, Heated Garage, Triple Garage Attached |
| RESTRICTIONS | Easement Registered On Title, Restrictive Covenant, Utility Right Of Way |
| ROOF | Asphalt Shingle |
| TITLE | Fee Simple |
| BROKER | RIVER STREET REAL ESTATE |
| ROOMS | DIMENSIONS (m) | LEVEL |
|---|---|---|
| Family Room | 17`3" x 25`11" | Lower |
| Bedroom | 14`1" x 10`10" | Lower |
| Bedroom | 13`8" x 10`7" | Lower |
| 4pc Bathroom | Lower | |
| Laundry | 5`7" x 9`7" | Lower |
| Furnace/Utility Room | 8`5" x 11`8" | Lower |
| Mud Room | 11`6" x 7`1" | Main |
| Entrance | 7`1" x 5`9" | Main |
| Living Room | 18`0" x 14`8" | Main |
| Kitchen | 18`0" x 14`6" | Main |
| Dining Room | 18`0" x 8`7" | Main |
| Pantry | 7`2" x 6`5" | Main |
| 4pc Bathroom | Main | |
| Office | 6`6" x 10`3" | Main |
| Bedroom | 14`0" x 9`6" | Main |
| Bedroom - Primary | 14`0" x 15`2" | Upper |
| 5pc Ensuite bath | Upper | |
| Walk-In Closet | 6`11" x 14`7" | Upper |

