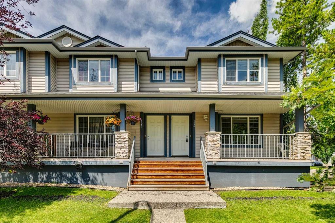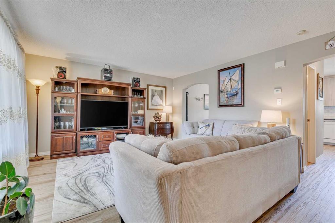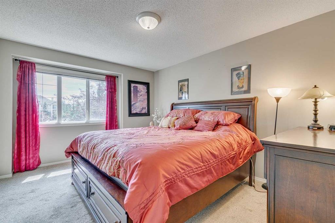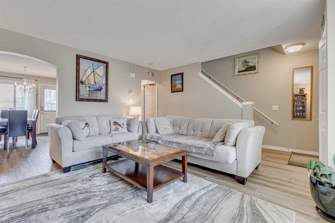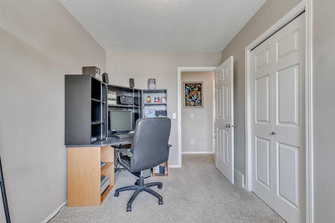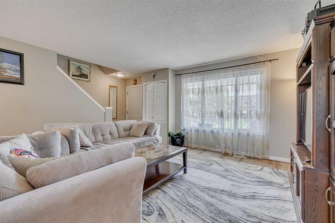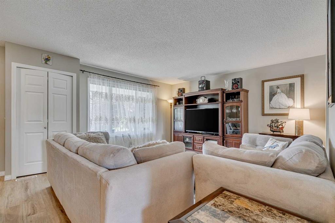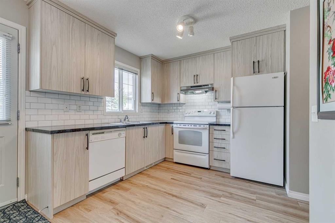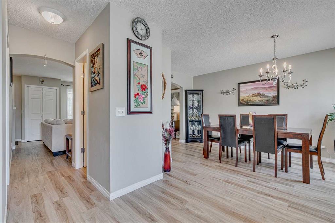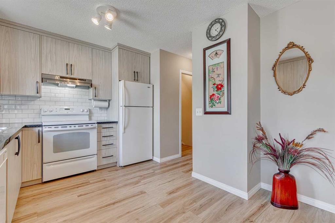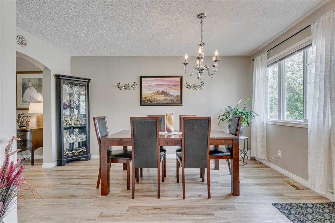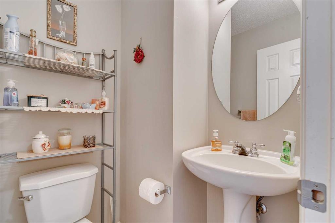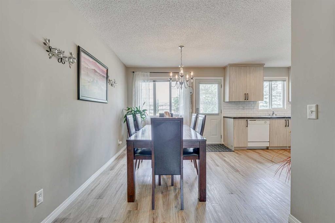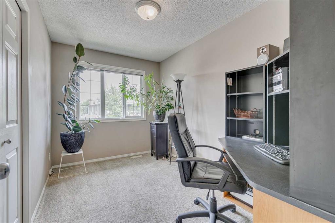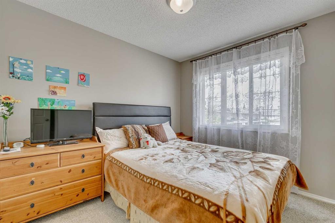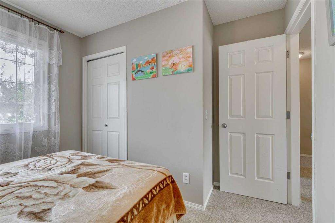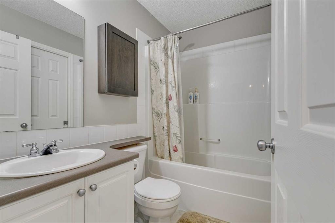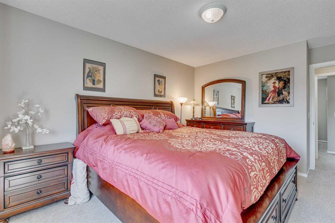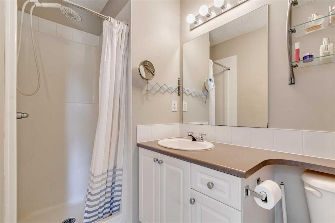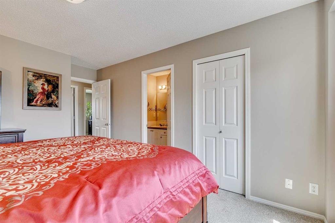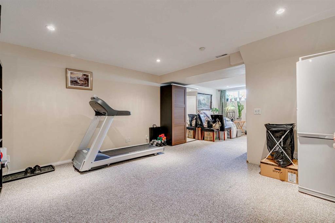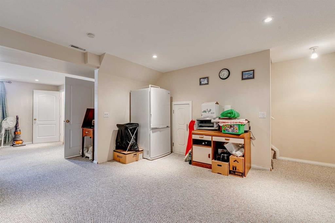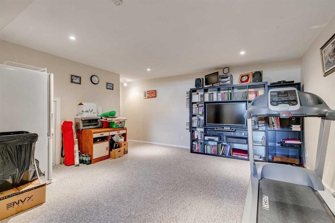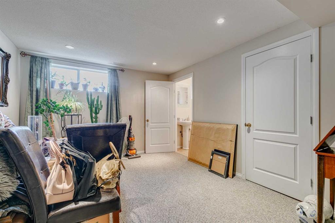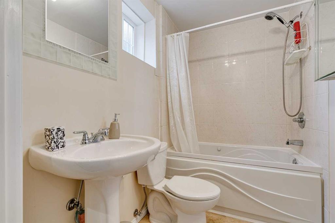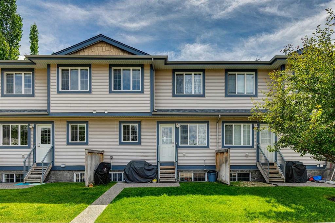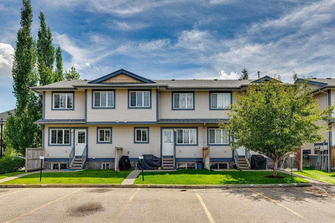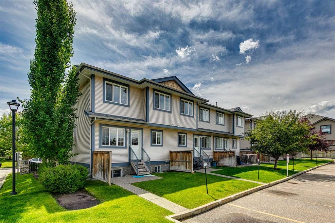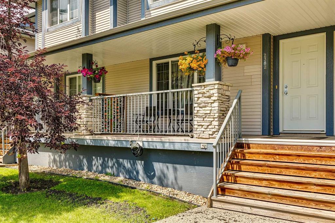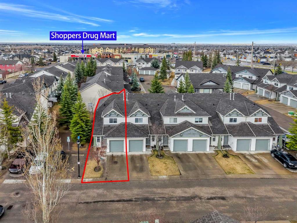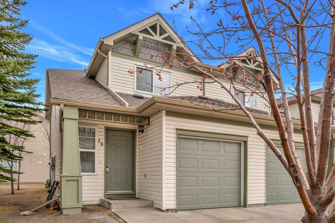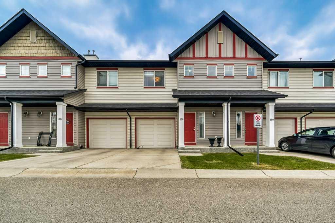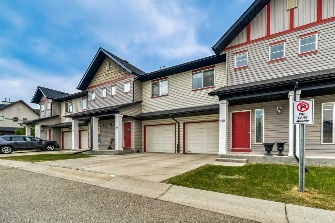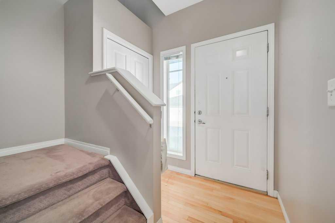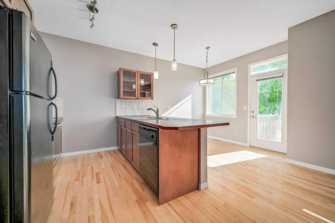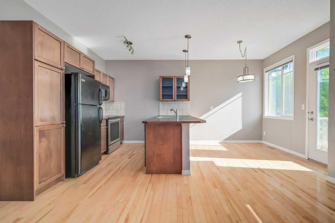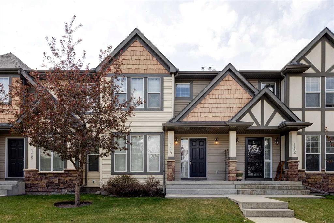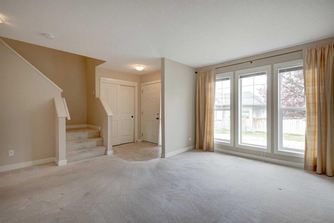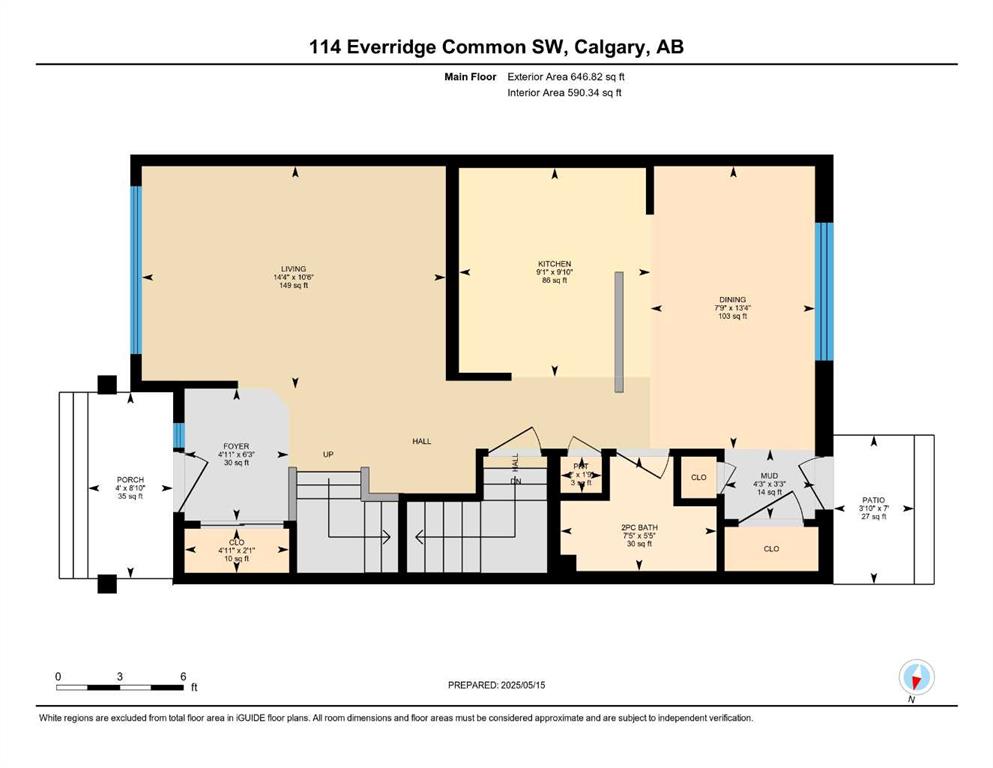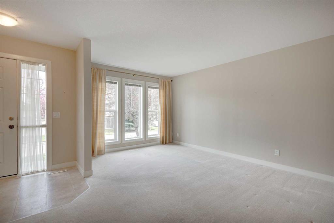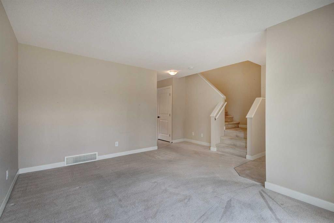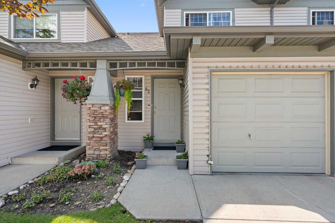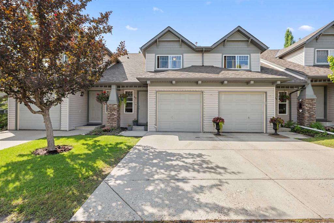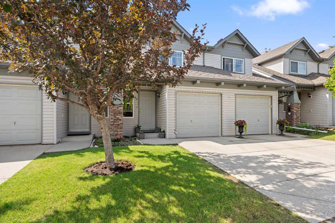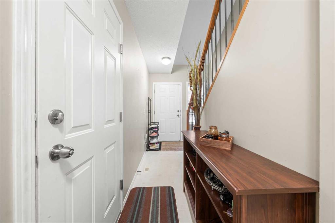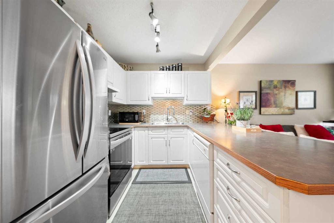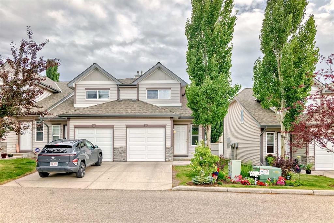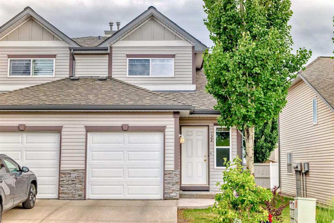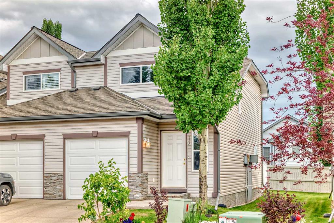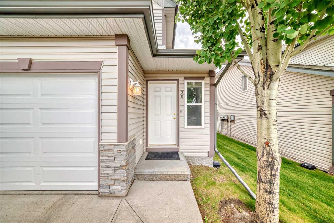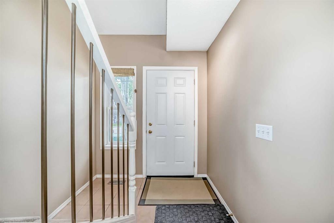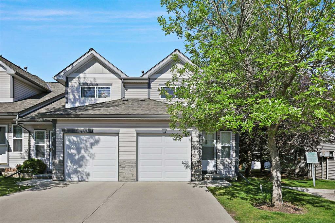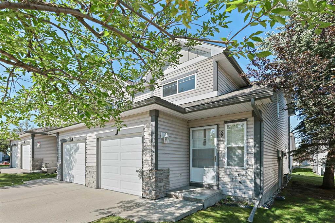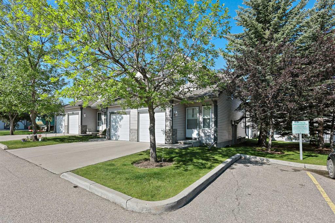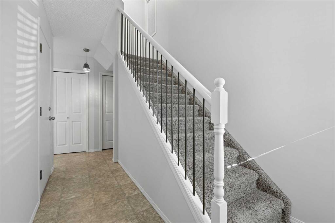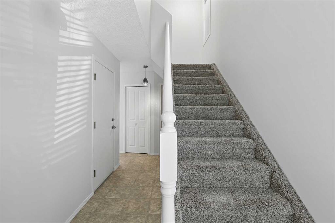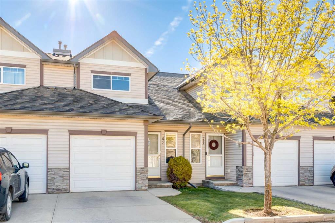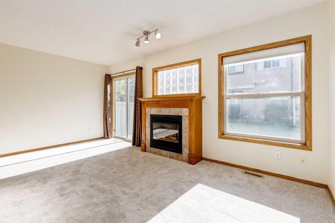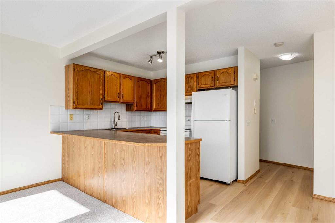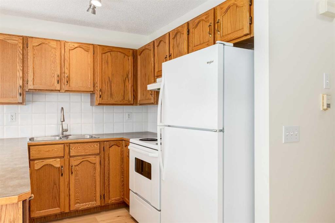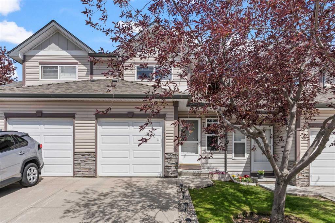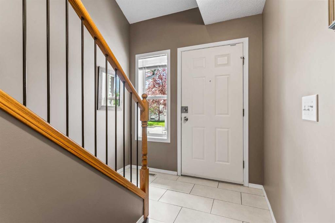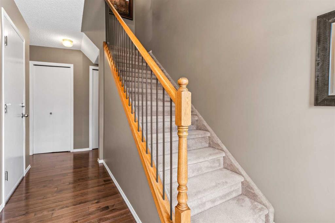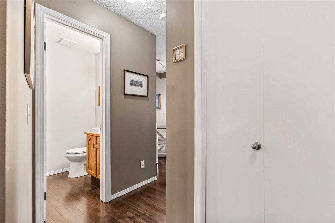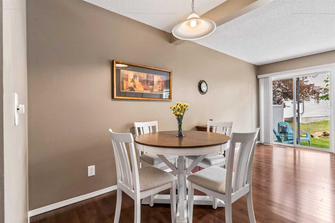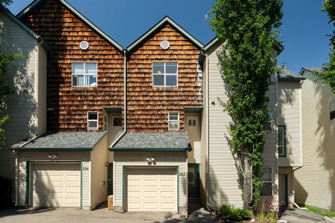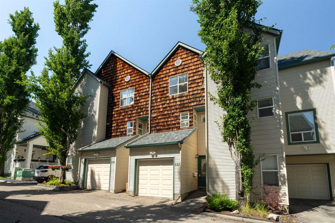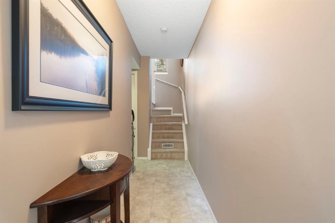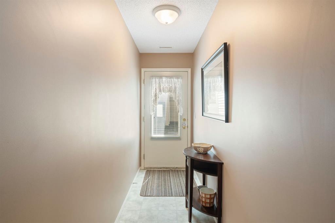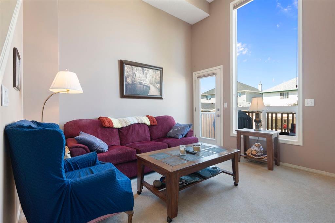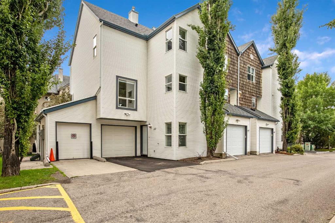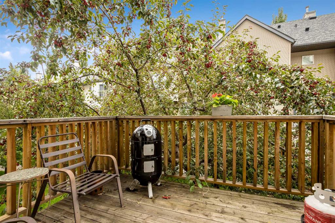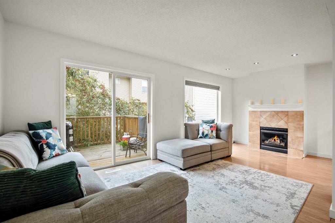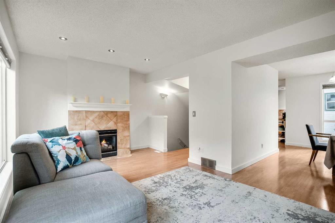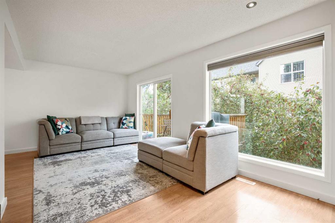2382 Eversyde Avenue SW
Calgary T2Y 4X6
MLS® Number: A2242183
$ 444,900
3
BEDROOMS
3 + 1
BATHROOMS
1,230
SQUARE FEET
2004
YEAR BUILT
Welcome to this well-maintained 3-bedroom, 3-bathroom townhome located in the sought-after community of Evergreen. Featuring over 1700 sq.ft. of developed space and updates completed within the last few years, including new main floor flooring, updated kitchen cabinets, and newer carpet upstairs, this home offers a move-in-ready experience with modern touches throughout. The bright and functional main floor includes a spacious living area, dedicated dining space, and a well-laid-out kitchen. Upstairs you'll find three bedrooms, including a generous primary with a private 3-piece ensuite. A second full bathroom completes the upper level. The fully finished basement adds excellent flexibility with a large rec room, third full bathroom, and room for a home office, gym, or guest area. Additional features include two assigned parking stalls, a welcoming front porch, and great curb appeal. Enjoy a convenient location close to shopping, schools, parks, amenities, and major roadways including Stoney Trail. Ideal for first-time buyers, small families, or investors — this is a fantastic opportunity to own in a well-managed complex in a family-friendly neighbourhood. Book a private showing today!
| COMMUNITY | Evergreen |
| PROPERTY TYPE | Row/Townhouse |
| BUILDING TYPE | Other |
| STYLE | 2 Storey |
| YEAR BUILT | 2004 |
| SQUARE FOOTAGE | 1,230 |
| BEDROOMS | 3 |
| BATHROOMS | 4.00 |
| BASEMENT | Finished, Full |
| AMENITIES | |
| APPLIANCES | Dishwasher, Dryer, Electric Range, Range Hood, Refrigerator, Washer, Window Coverings |
| COOLING | None |
| FIREPLACE | N/A |
| FLOORING | Carpet, Vinyl |
| HEATING | Forced Air |
| LAUNDRY | In Basement |
| LOT FEATURES | Rectangular Lot |
| PARKING | Off Street, Stall |
| RESTRICTIONS | Restrictive Covenant |
| ROOF | Asphalt Shingle |
| TITLE | Fee Simple |
| BROKER | KIC Realty |
| ROOMS | DIMENSIONS (m) | LEVEL |
|---|---|---|
| Family Room | 15`5" x 27`10" | Basement |
| 4pc Bathroom | Basement | |
| Eat in Kitchen | 9`5" x 9`1" | Main |
| Dining Room | 9`10" x 14`2" | Main |
| Living Room | 15`0" x 14`3" | Main |
| 2pc Bathroom | Main | |
| 3pc Ensuite bath | Upper | |
| 4pc Bathroom | Upper | |
| Bedroom - Primary | 10`10" x 14`2" | Upper |
| Bedroom | 8`8" x 10`0" | Upper |
| Bedroom | 7`11" x 12`0" | Upper |

