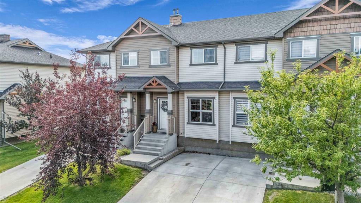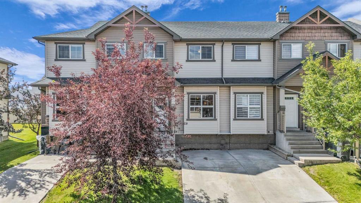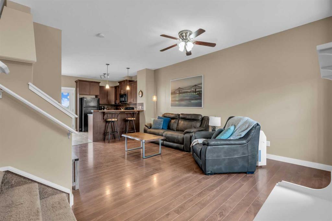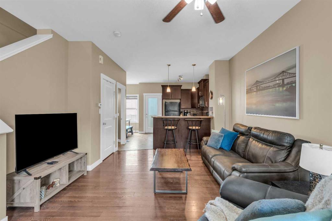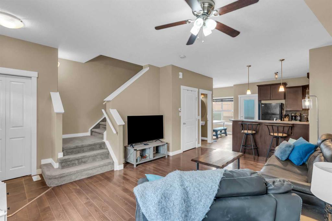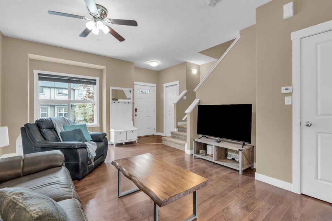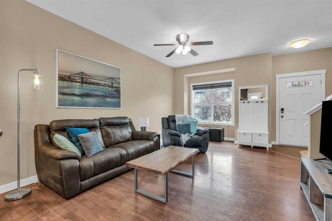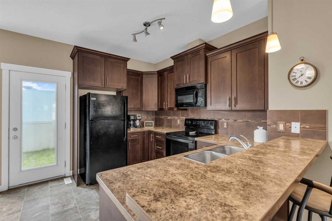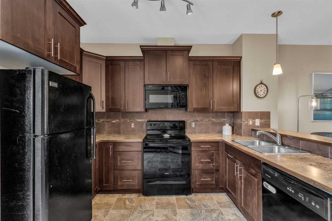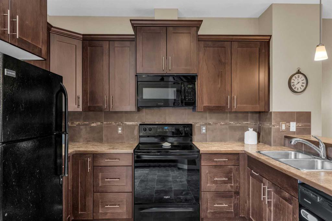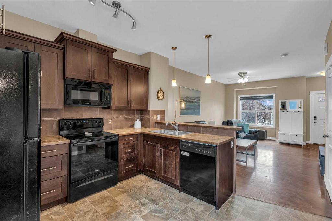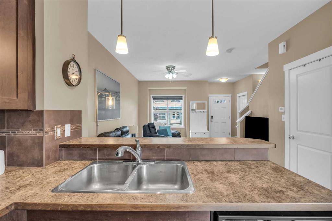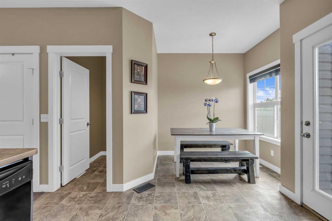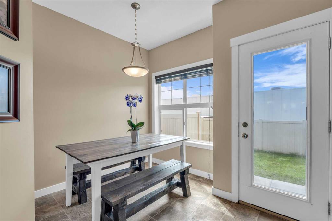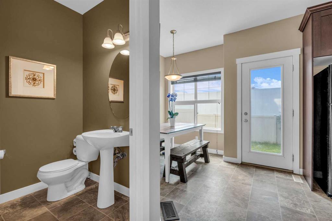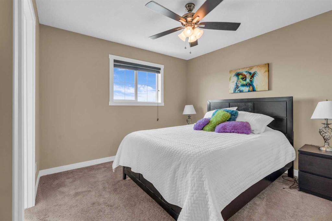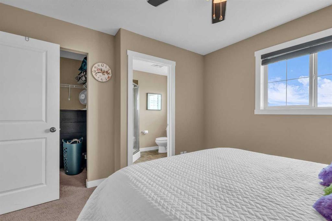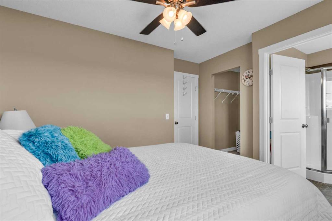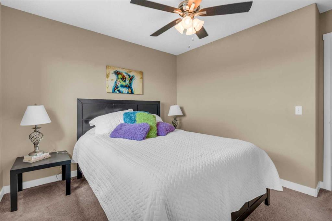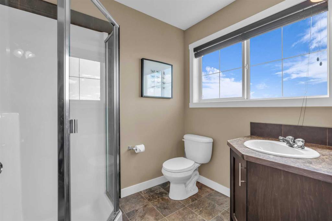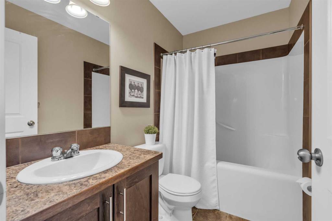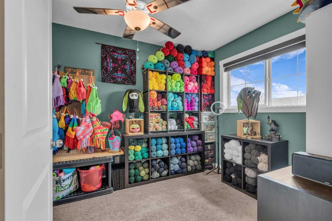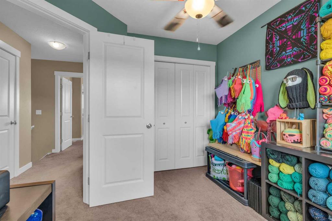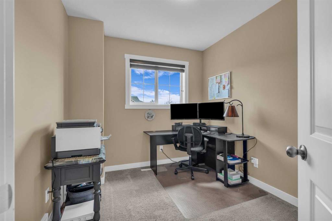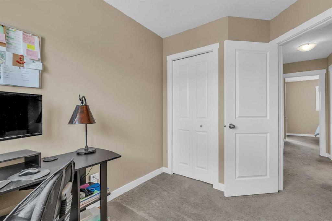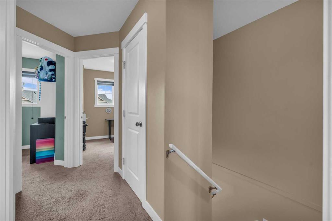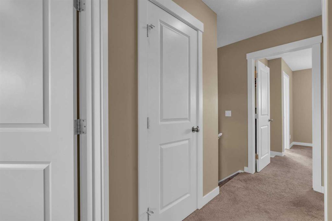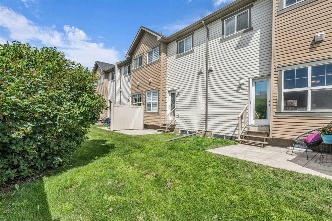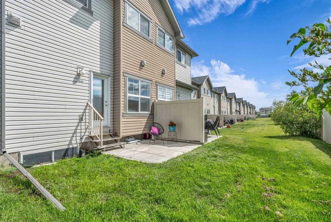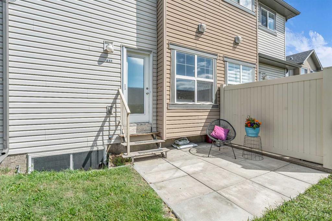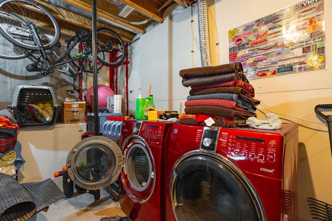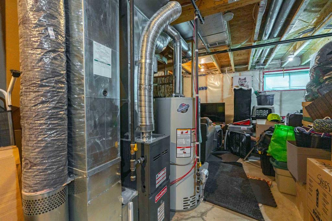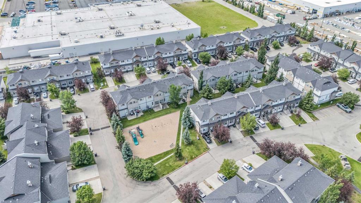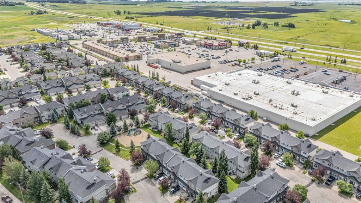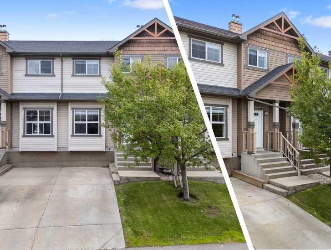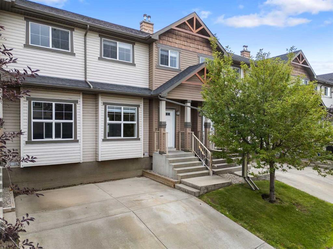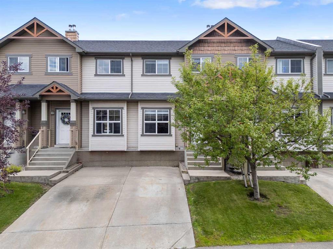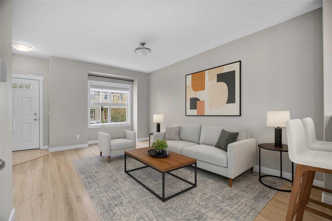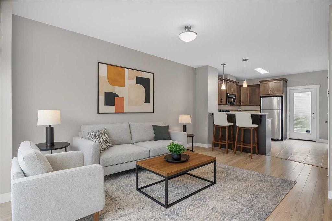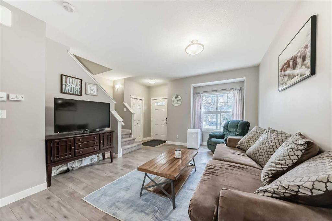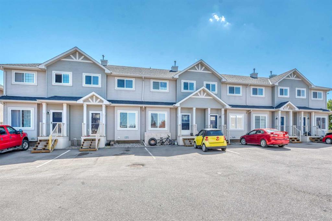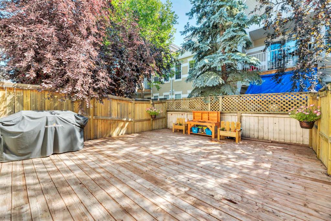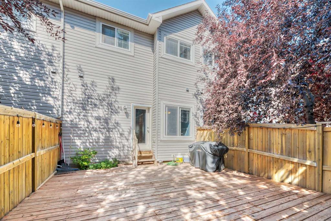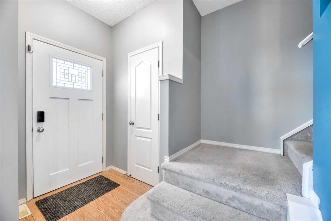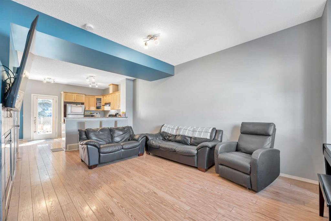237 Ranch Ridge Meadow
Strathmore T1P0A9
MLS® Number: A2237860
$ 300,000
3
BEDROOMS
2 + 1
BATHROOMS
1,151
SQUARE FEET
2010
YEAR BUILT
BEST VALUE IN THE COMPLEX | LOWEST PRICE PER SQ FT TOWNHOUSE IN STRATHMORE -- Welcome home to one of the best spots in the complex - a place that feels both inviting and full of possibility. From the moment you walk in, you’ll notice how open and welcoming the main floor feels. The expansive living room is more than just a space - it’s a place where life happens. Picture a glowing Christmas tree in the front window, a cozy movie night with loved ones, or filling the room with greenery to create your own indoor oasis. The kitchen is truly the heart of this home, with rich espresso cabinets, plenty of storage, and a perfect little breakfast bar for quick bites or heartfelt conversations over morning coffee. The newer Whirlpool range makes cooking a joy, while the warm backsplash and durable counters add both charm and function. Just off the kitchen, a sunny dining nook is the perfect spot for family meals or lingering with friends over dessert. Step outside to your private, south-facing patio and yard - a quiet retreat for summer BBQs, peaceful evenings under the stars, or afternoons with a good book. With no homes directly behind you, you’ll appreciate the calm, quiet, and sense of extra privacy.? Upstairs, three bedrooms provide room for everyone - or a little flexibility for a home office or creative space. The primary suite is a true retreat with its walk-in closet and a rare 3-piece ensuite filled with natural light. Two additional bedrooms, a full bath, and a linen closet complete this level, keeping everything you need close at hand. The unfinished basement is brimming with opportunity - whether you dream of a cozy family room, a teen’s private getaway, or just the perfect spot for storage, the choice is yours (and it’s already roughed in for a bathroom). Outside, the curb appeal is just as welcoming, with charming peaked rooflines, a covered front porch, and your own private, extended-length parking stall right at your front door. Guests will always find plenty of street parking nearby too. This pet-friendly, well-kept complex even offers a little play park, and the location couldn’t be better - schools, shopping, parks, and amenities are just minutes away. And when you want a bigger-city vibe, Calgary is only a 30-minute drive. Whether you’re a first-time buyer ready to settle in, an investor looking for the right property, or someone who’s downsizing without wanting to give up comfort, this home offers a little bit of everything. Warm, practical, and full of possibility - it’s more than just a townhouse, it’s the next chapter in your story.
| COMMUNITY | The Ranch_Strathmore |
| PROPERTY TYPE | Row/Townhouse |
| BUILDING TYPE | Five Plus |
| STYLE | 2 Storey |
| YEAR BUILT | 2010 |
| SQUARE FOOTAGE | 1,151 |
| BEDROOMS | 3 |
| BATHROOMS | 3.00 |
| BASEMENT | Full, Unfinished |
| AMENITIES | |
| APPLIANCES | Dishwasher, Dryer, Electric Stove, Microwave Hood Fan, Refrigerator, Washer |
| COOLING | None |
| FIREPLACE | N/A |
| FLOORING | Carpet, Laminate, Linoleum |
| HEATING | Forced Air, Natural Gas |
| LAUNDRY | In Basement |
| LOT FEATURES | Back Yard, Front Yard, Landscaped, Lawn, Low Maintenance Landscape, No Neighbours Behind, Private, Rectangular Lot, Street Lighting |
| PARKING | Driveway, Off Street, Stall |
| RESTRICTIONS | Pet Restrictions or Board approval Required |
| ROOF | Asphalt Shingle |
| TITLE | Fee Simple |
| BROKER | CIR Realty |
| ROOMS | DIMENSIONS (m) | LEVEL |
|---|---|---|
| Game Room | 17`4" x 27`10" | Basement |
| Living Room | 12`10" x 18`4" | Main |
| Kitchen | 12`6" x 12`1" | Main |
| Dining Room | 5`11" x 7`10" | Main |
| 2pc Bathroom | 5`6" x 4`5" | Main |
| Bedroom - Primary | 11`8" x 11`2" | Second |
| 3pc Ensuite bath | 6`0" x 7`2" | Second |
| Bedroom | 8`3" x 10`2" | Second |
| Bedroom | 9`2" x 10`9" | Second |
| 4pc Bathroom | 7`11" x 4`11" | Second |

