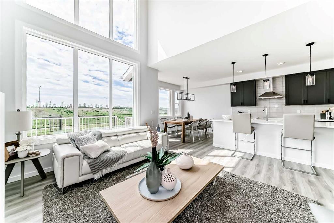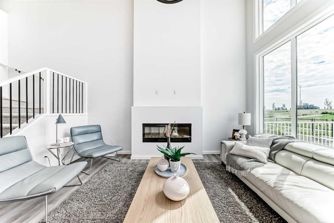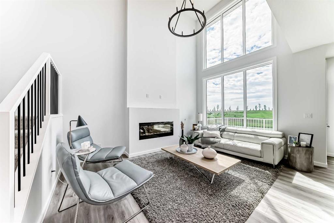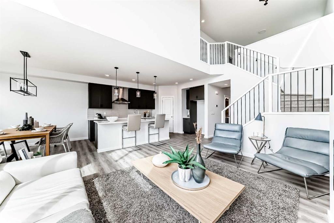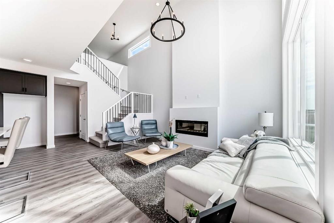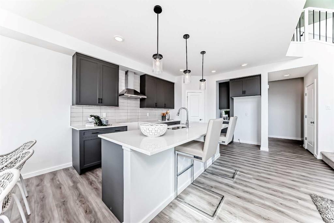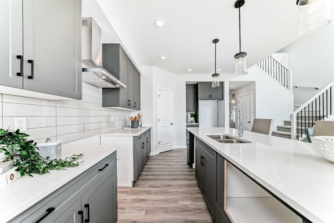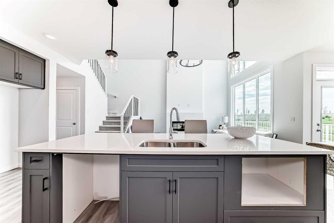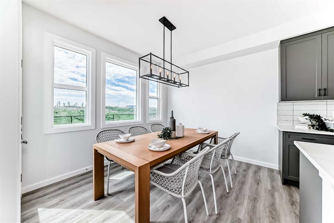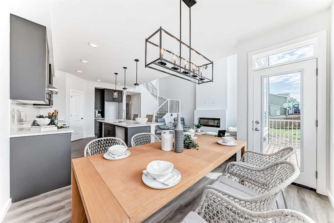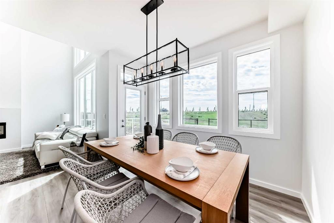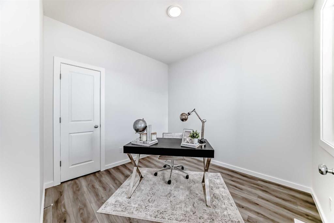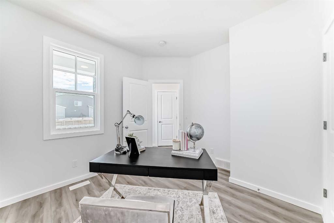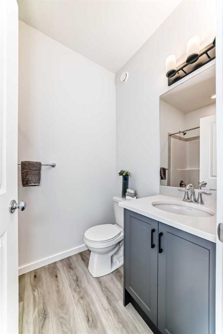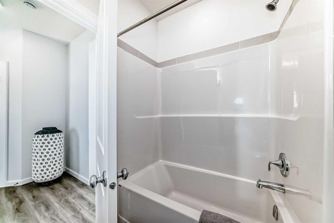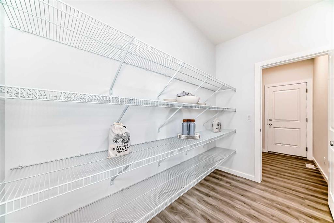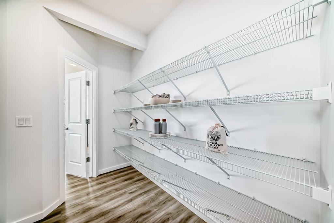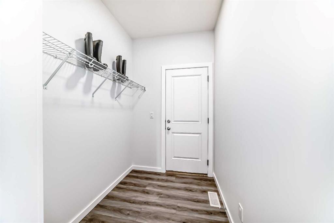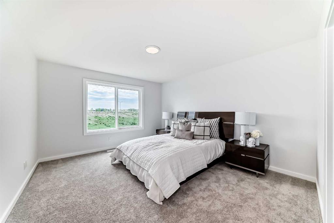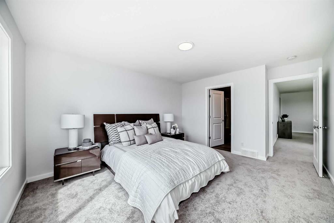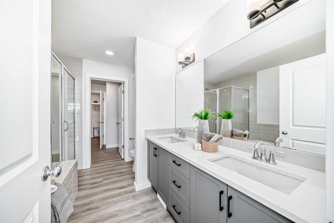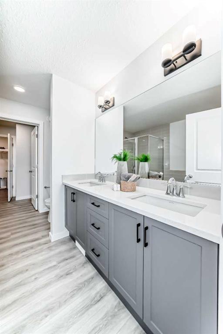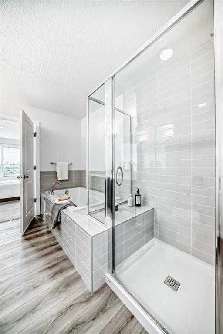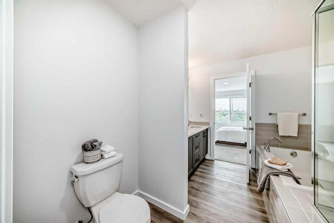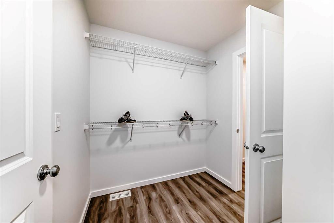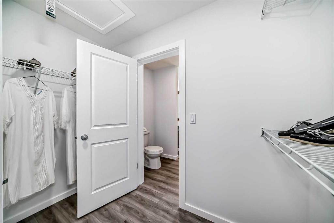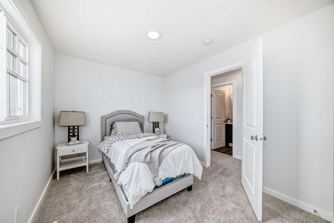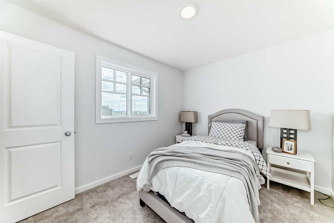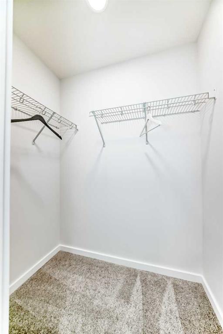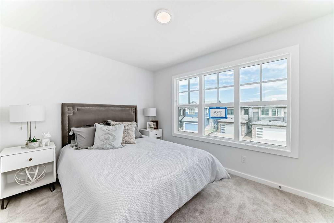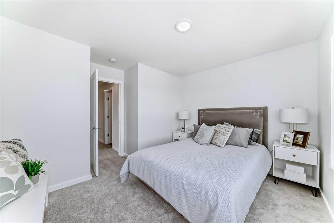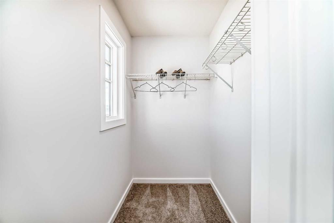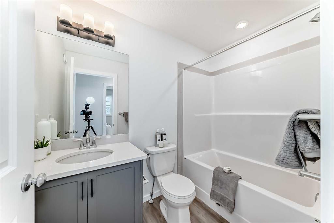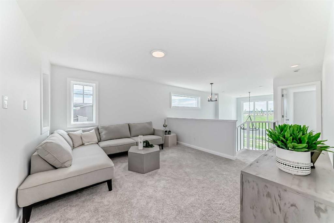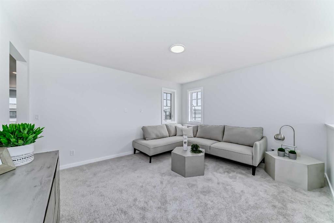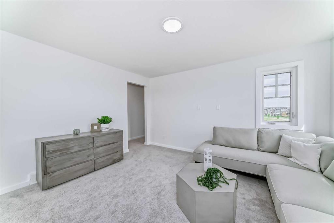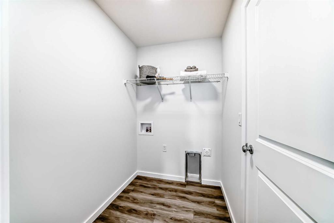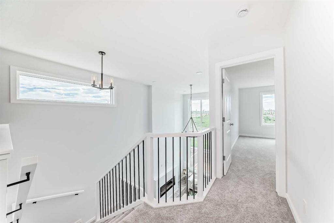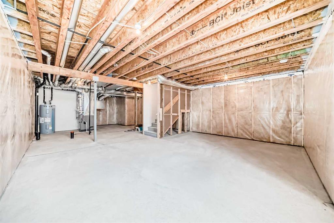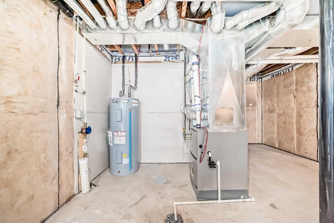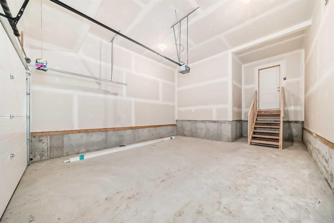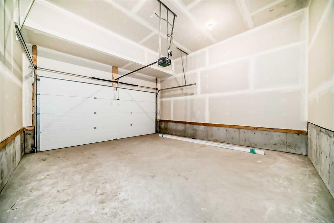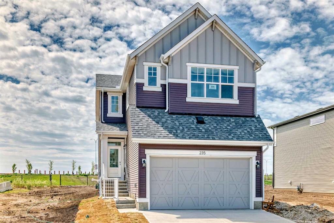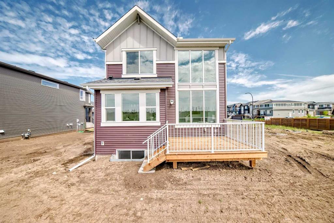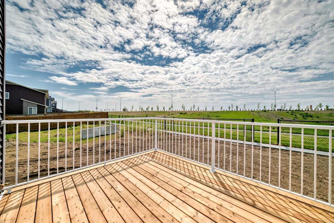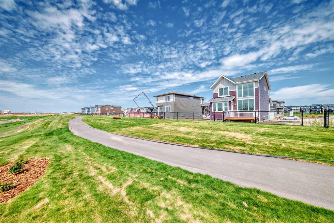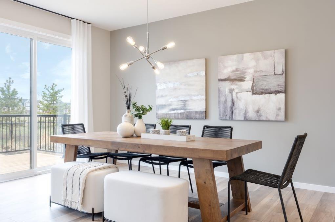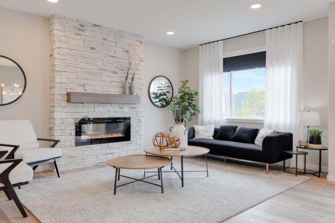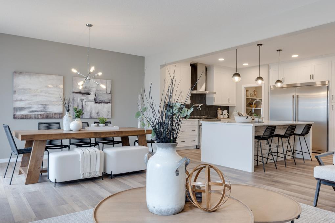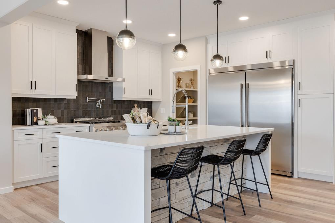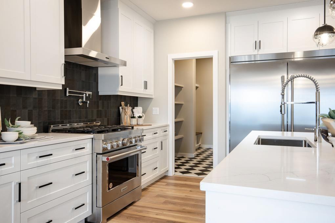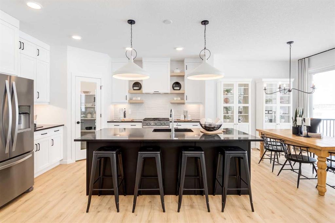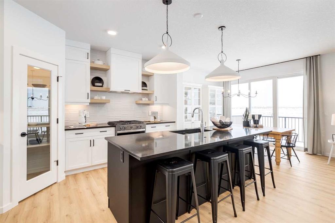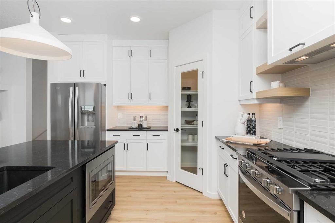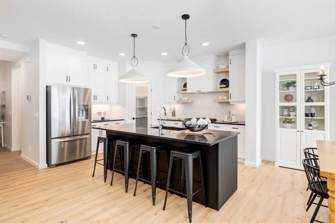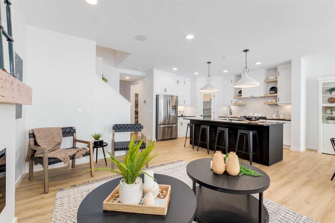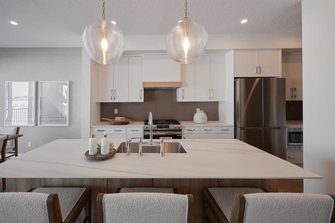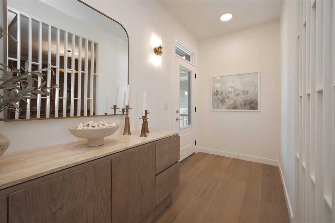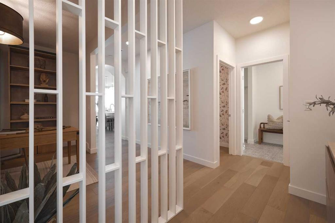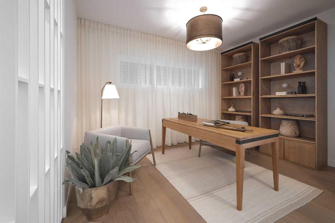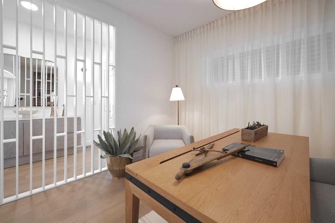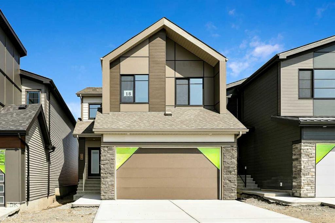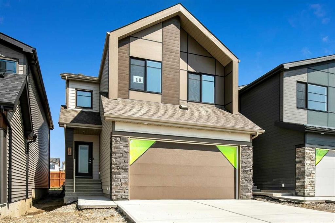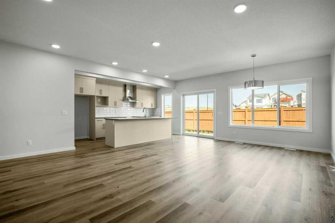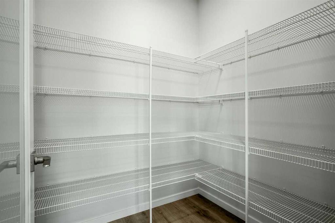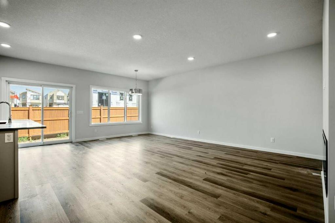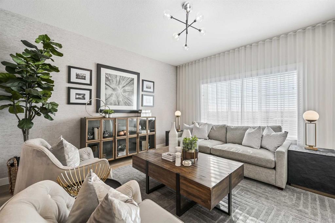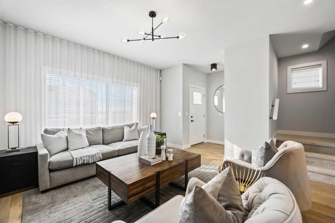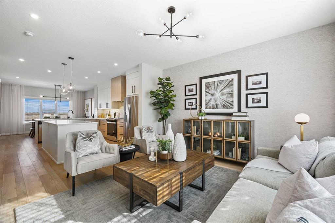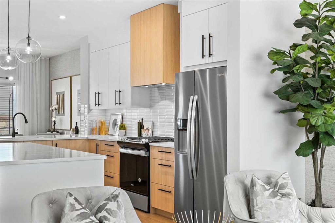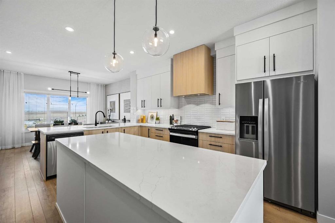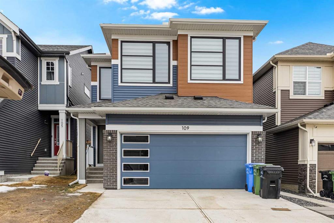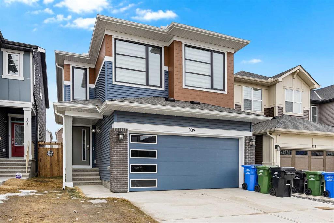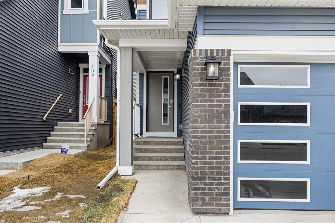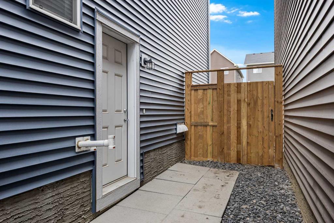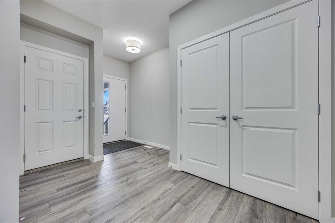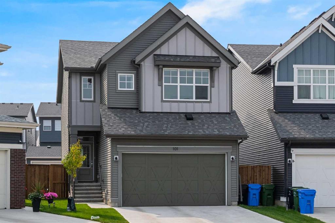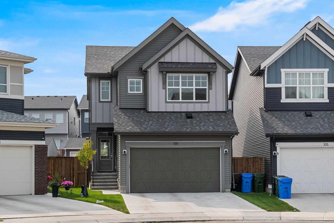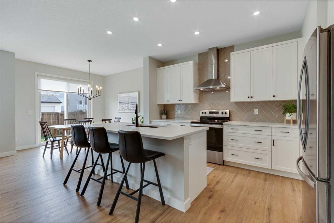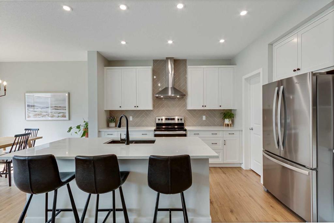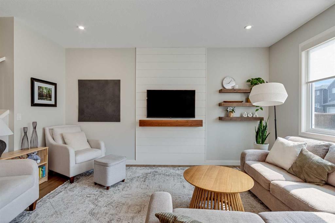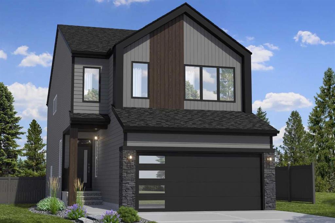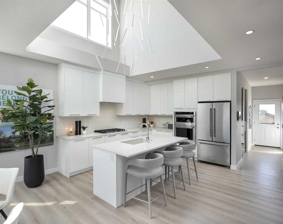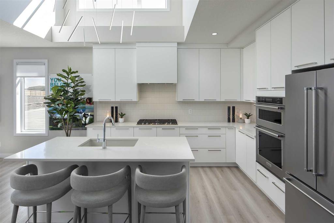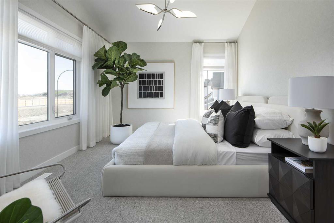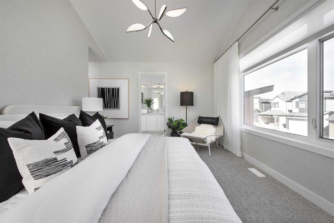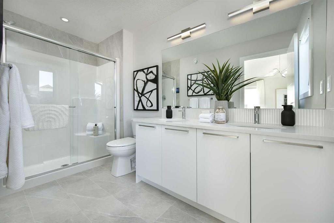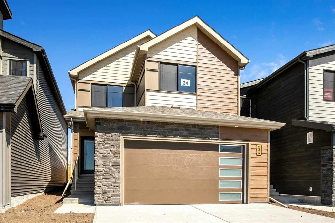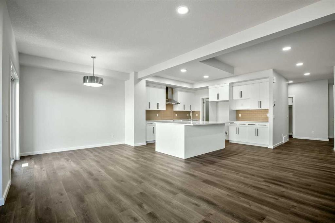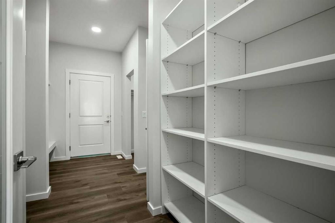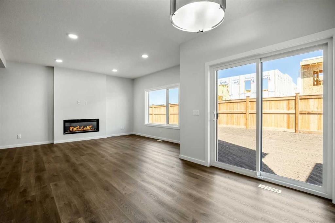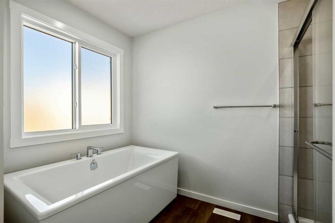235 Mallard Grove SE
Calgary T3S 0B1
MLS® Number: A2239094
$ 779,900
4
BEDROOMS
3 + 0
BATHROOMS
2,068
SQUARE FEET
2025
YEAR BUILT
THIS IS THE ONE! WEST BACKYARD BACKING GREENSPACE IN THE PEACEFUL AND CONVENIENT COMMUNITY OF RANGEVIEW!! — The home that nails the balance between eye-catching design and everyday function, set in the vibrant community of Rangeview by Genstar. At 235 Mallard Grove SE, the Hemsworth model from Homes by Avi offers over 2,000 sq ft of elevated living space and a WEST-FACING BACKYARD that opens onto peaceful greenspace—your own front-row seat to Calgary’s prairie sunsets from the comfort of your 120 sq ft deck. Step inside and you’ll find a light-filled great room with a dramatic TWO-STOREY WINDOW WALL and an inviting fireplace feature that anchors the main floor. The kitchen is as functional as it is stylish, with quartz countertops, 42" upper cabinets, a built-in microwave, chimney hood fan, and a WALKTHROUGH PANTRY that leads directly to the mudroom and garage—streamlining your day-to-day routines. Need flexibility? A FULL BEDROOM AND BATHROOM ON THE MAIN LEVEL offer a private and versatile space for overnight guests, aging family members, or a quiet home office. Upstairs, a central LOFT-STYLE BONUS ROOM offers the perfect place to unwind—whether it’s movie night, homework time, or a cozy reading nook. Each of the three bedrooms includes a walk-in closet, and the SPACIOUS PRIMARY BEDROOM stands out with a beautifully appointed ensuite featuring DUAL SINKS, a TILED SHOWER, and a DEEP SOAKER TUB. Best of all, the WALK-IN CLOSET CONNECTS DIRECTLY TO THE LAUNDRY ROOM—a thoughtful detail that makes everyday living just a little easier. With 9' basement ceilings, a 200-amp panel, rough-in conduit for future solar, 220V wiring for an EV charger, and an 80-GALLON HOT WATER TANK, this home is built for both comfort and future readiness. Front yard landscaping is already complete, so you can settle in with one less thing to think about. Rangeview by Genstar is more than just a neighbourhood—it’s a community designed around connection, walkability, and outdoor living. With quick possession available, 235 Mallard Grove SE is move-in ready and waiting to welcome you home. PLEASE NOTE: Floorplans for this home are shown in photos.
| COMMUNITY | Rangeview |
| PROPERTY TYPE | Detached |
| BUILDING TYPE | House |
| STYLE | 2 Storey |
| YEAR BUILT | 2025 |
| SQUARE FOOTAGE | 2,068 |
| BEDROOMS | 4 |
| BATHROOMS | 3.00 |
| BASEMENT | Full, Unfinished |
| AMENITIES | |
| APPLIANCES | Dishwasher, Electric Range, Garage Control(s), Microwave, Range Hood, Refrigerator |
| COOLING | None |
| FIREPLACE | Electric, Great Room, Mantle, See Remarks |
| FLOORING | Carpet, Vinyl Plank |
| HEATING | High Efficiency, Forced Air, Humidity Control, Natural Gas |
| LAUNDRY | Electric Dryer Hookup, Laundry Room, Upper Level, Washer Hookup |
| LOT FEATURES | Back Yard, Backs on to Park/Green Space, Interior Lot, No Neighbours Behind, Rectangular Lot, Zero Lot Line |
| PARKING | 220 Volt Wiring, Concrete Driveway, Double Garage Attached, Garage Door Opener, Garage Faces Front |
| RESTRICTIONS | Call Lister |
| ROOF | Asphalt Shingle |
| TITLE | Fee Simple |
| BROKER | CIR Realty |
| ROOMS | DIMENSIONS (m) | LEVEL |
|---|---|---|
| Entrance | 0`0" x 0`0" | Main |
| Walk-In Closet | Main | |
| Bedroom | 9`3" x 10`0" | Main |
| 3pc Bathroom | 0`0" x 0`0" | Main |
| Great Room | 15`6" x 12`0" | Main |
| Nook | 10`0" x 11`0" | Main |
| Kitchen With Eating Area | 15`10" x 11`0" | Main |
| Pantry | Main | |
| Mud Room | Main | |
| Bonus Room | 12`0" x 14`0" | Upper |
| Laundry | 0`0" x 0`0" | Upper |
| Bedroom | 11`1" x 9`0" | Upper |
| Walk-In Closet | 0`0" x 0`0" | Upper |
| Bedroom | 9`8" x 12`0" | Upper |
| Walk-In Closet | 0`0" x 0`0" | Upper |
| 3pc Bathroom | Upper | |
| Bedroom - Primary | 14`0" x 12`2" | Upper |
| 5pc Ensuite bath | Upper | |
| Walk-In Closet | Upper |

