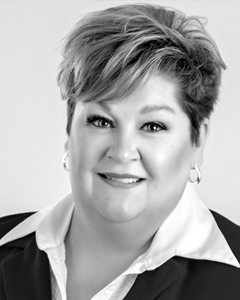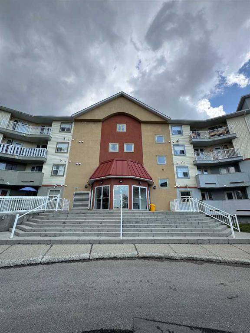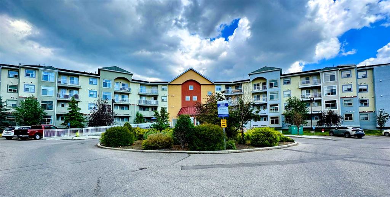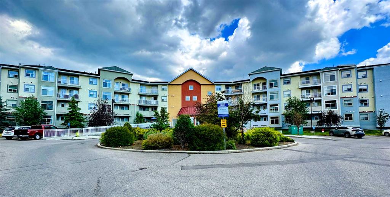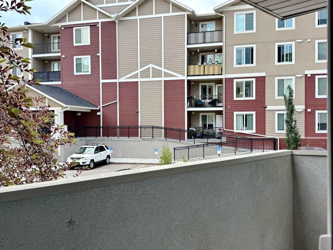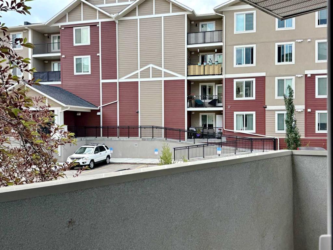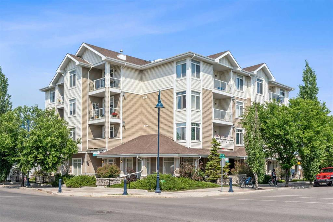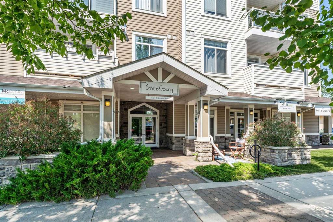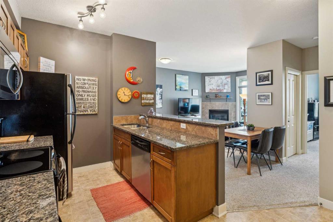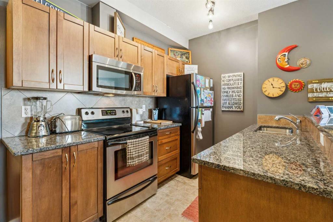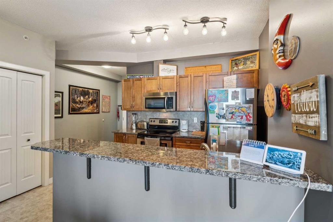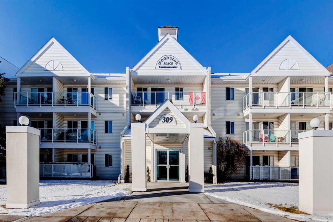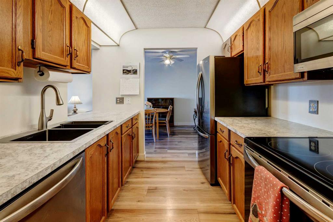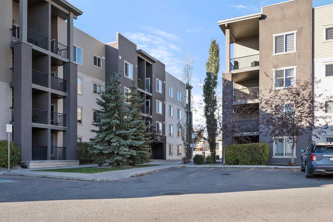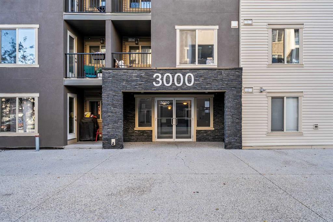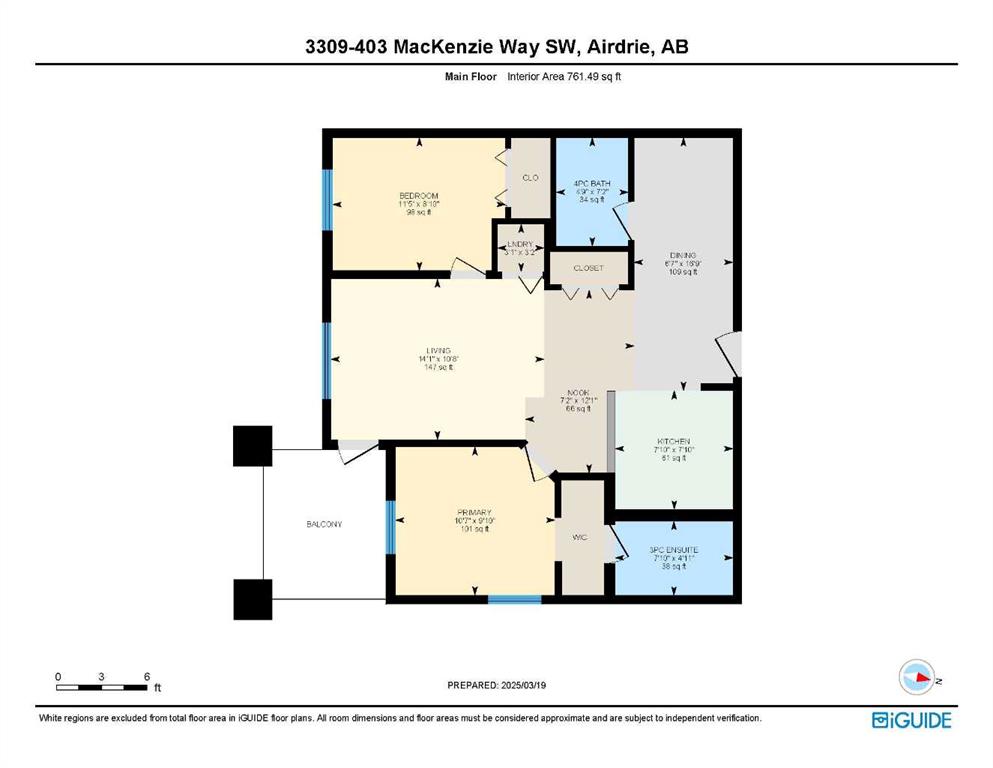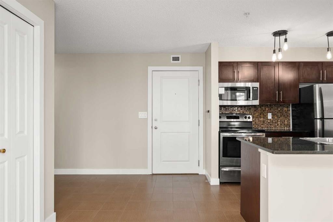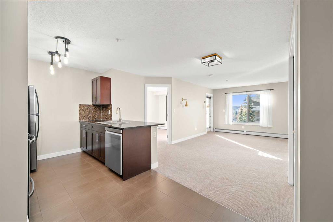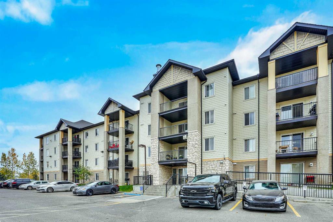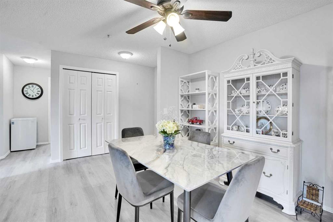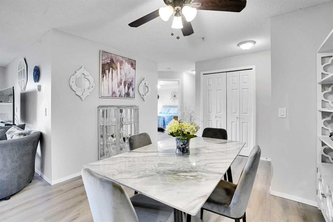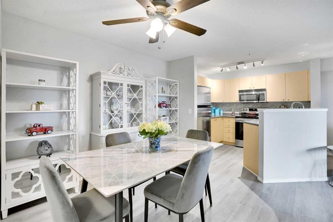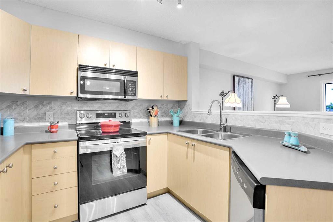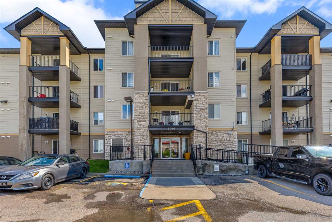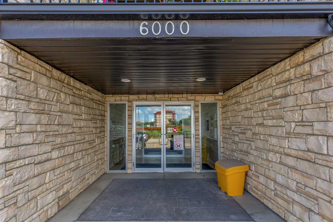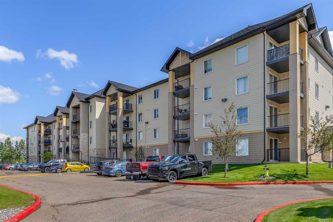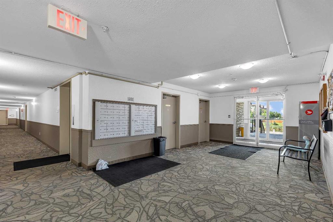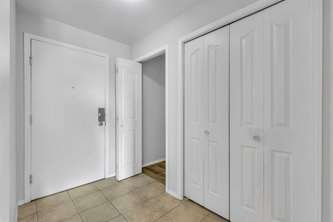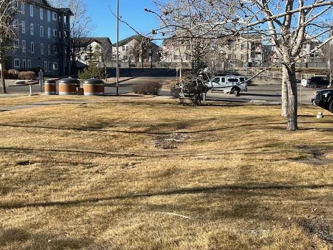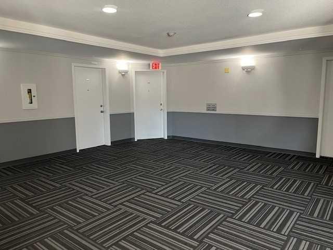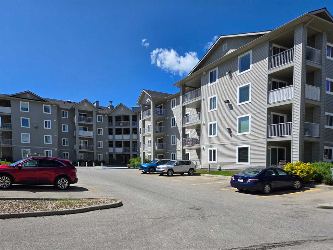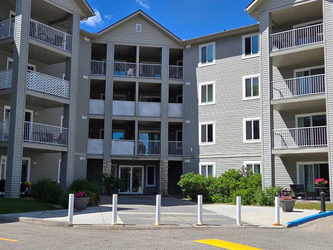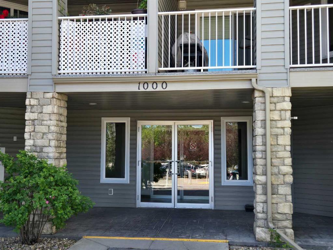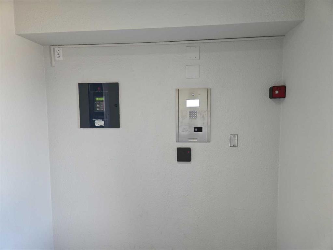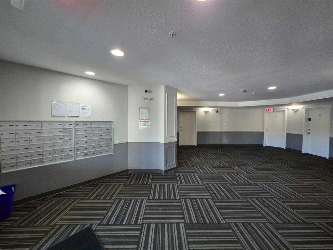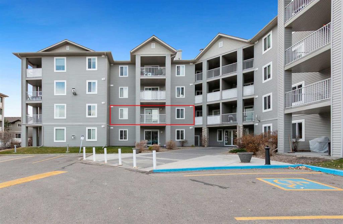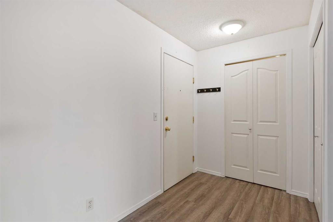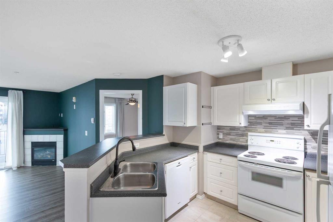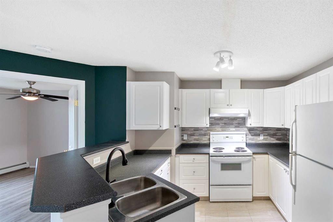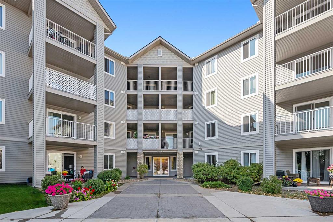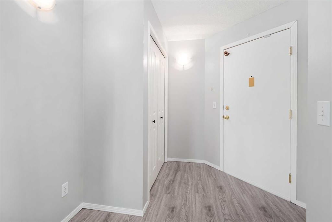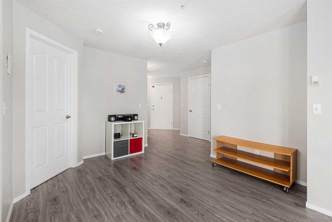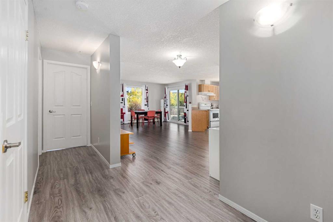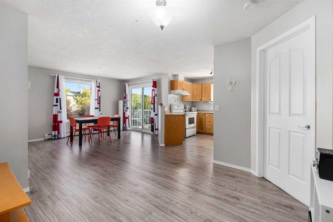2332, 700 Willowbrook Road NW
Airdrie T4B 0L5
MLS® Number: A2264271
$ 219,900
2
BEDROOMS
2 + 0
BATHROOMS
926
SQUARE FEET
2008
YEAR BUILT
KNOCK KNOCK… welcome home. This bright, freshly painted two-bedroom, two-bath condo offers comfort, privacy, and easy living in one of Airdrie’s most walkable communities. Located on the 3rd floor with a west-facing balcony, it’s the perfect spot to unwind and enjoy sunset light at the end of your day. The thoughtfully designed open floor plan places the bedrooms on opposite sides of the home—each with its own 4-piece bathroom—ideal for roommates, guests, or a home office setup. New wood doors add a warm, freshly painted throughout, while generous storage and countertop space make cooking in or ordering out equally enjoyable. You’ll appreciate the convenience of in-suite laundry plus extra storage, and the rare bonus of two assigned parking stalls (#261 & #388). Set in the welcoming Willowbrook community, enjoy scenic pathways that lead toward the downtown core, peaceful creekside walks, and a neighbourhood that invites you outdoors year-round. From local restaurants and cafés to transit, Airdrie Gateway Shopping, Creekside Crossing, and the nearby golf course, everything you need is close at hand. Whether you’re a first-time buyer, downsizing, or investing in Airdrie’s growing market, this condo offers a lifestyle that’s easy to love—and hard to leave. See it for yourself. Book your showing today.
| COMMUNITY | Willowbrook |
| PROPERTY TYPE | Apartment |
| BUILDING TYPE | Low Rise (2-4 stories) |
| STYLE | Single Level Unit |
| YEAR BUILT | 2008 |
| SQUARE FOOTAGE | 926 |
| BEDROOMS | 2 |
| BATHROOMS | 2.00 |
| BASEMENT | |
| AMENITIES | |
| APPLIANCES | Dishwasher, Electric Stove, Microwave Hood Fan, Refrigerator, Washer/Dryer Stacked, Window Coverings |
| COOLING | None |
| FIREPLACE | N/A |
| FLOORING | Laminate |
| HEATING | In Floor |
| LAUNDRY | In Unit |
| LOT FEATURES | |
| PARKING | Assigned, Stall |
| RESTRICTIONS | Pet Restrictions or Board approval Required, Utility Right Of Way |
| ROOF | Asphalt Shingle |
| TITLE | Fee Simple |
| BROKER | CIR Realty |
| ROOMS | DIMENSIONS (m) | LEVEL |
|---|---|---|
| Kitchen | 13`9" x 13`2" | Main |
| Living Room | 15`5" x 13`2" | Main |
| Dining Room | 10`10" x 5`2" | Main |
| Laundry | 4`8" x 8`5" | Main |
| Balcony | 4`4" x 11`4" | Main |
| Bedroom - Primary | 14`9" x 10`0" | Main |
| Bedroom | 12`6" x 8`5" | Main |
| 4pc Bathroom | 8`5" x 4`11" | Main |
| 4pc Ensuite bath | 8`5" x 4`11" | Main |




















