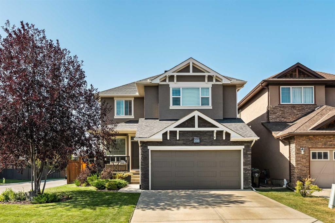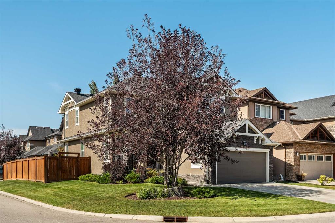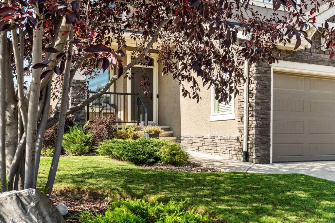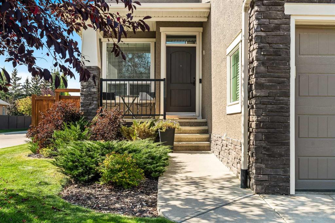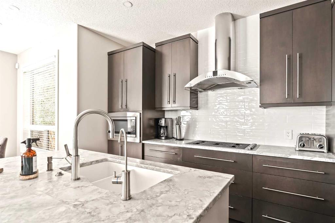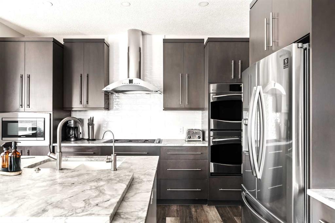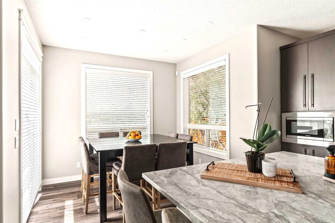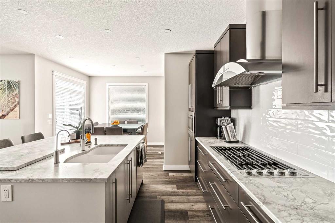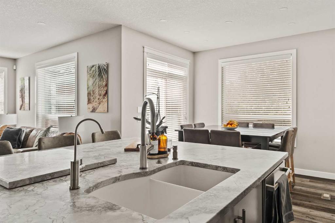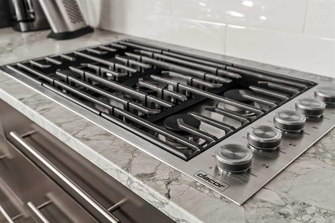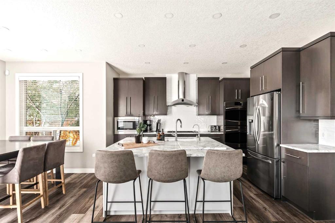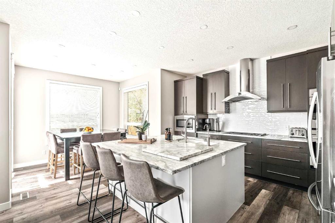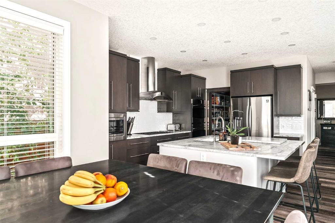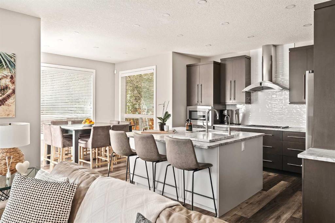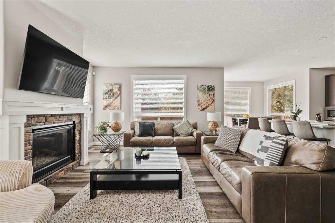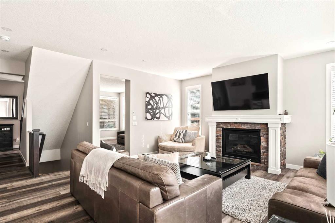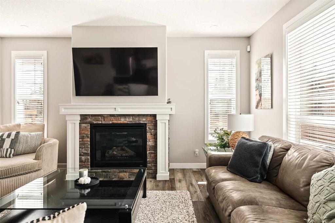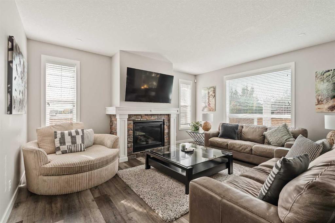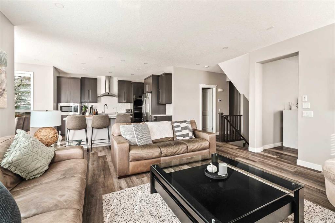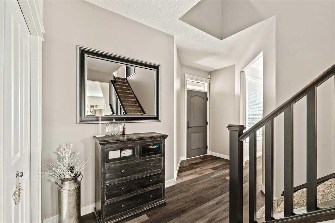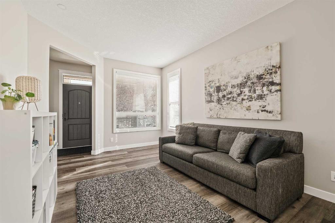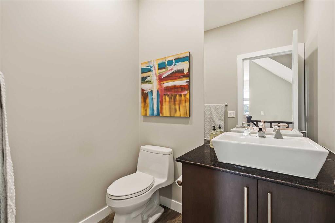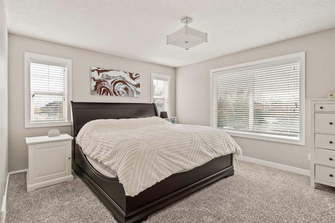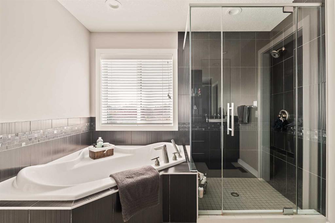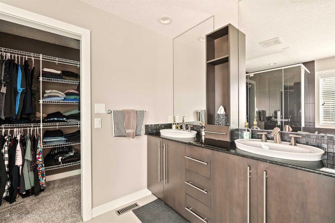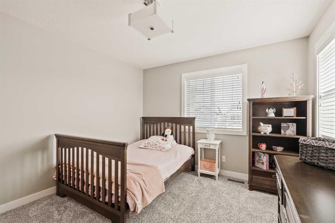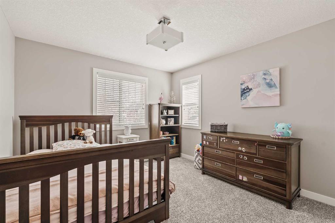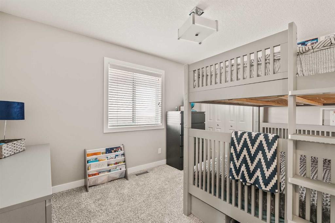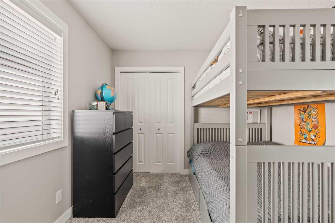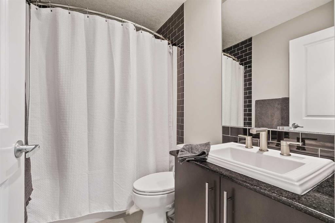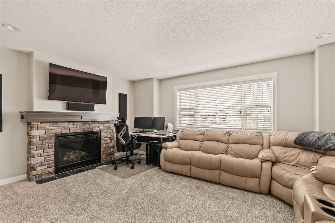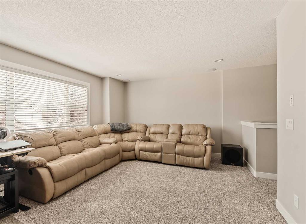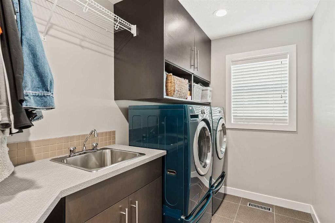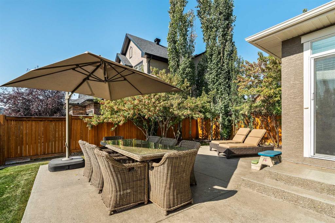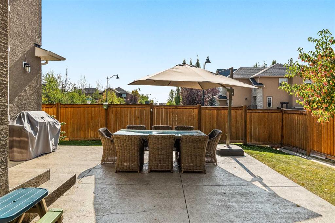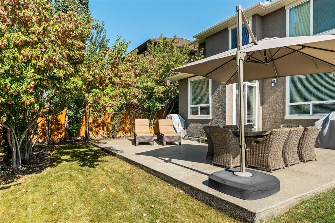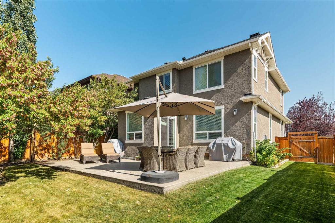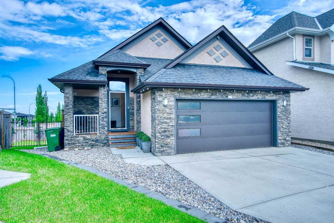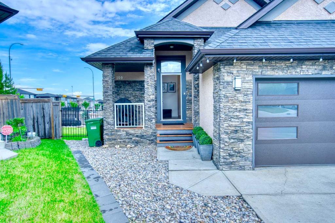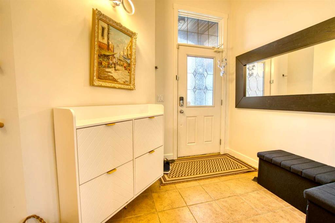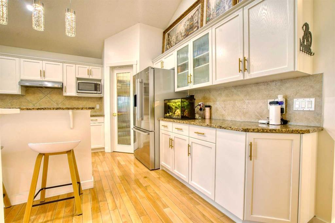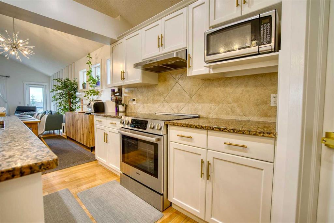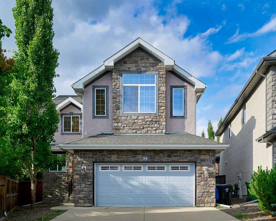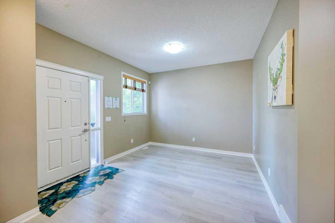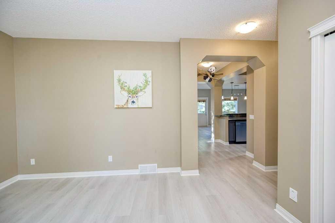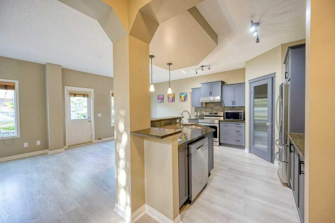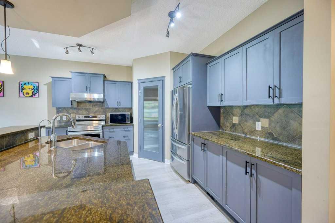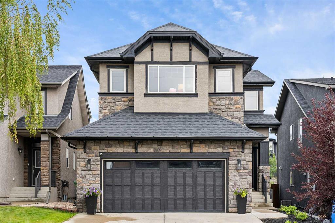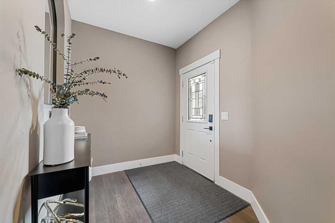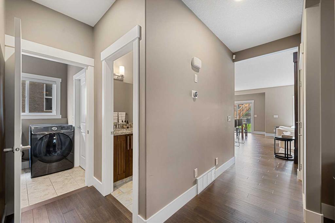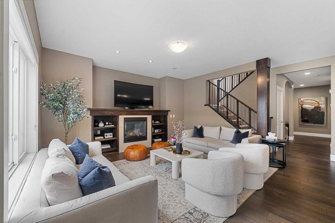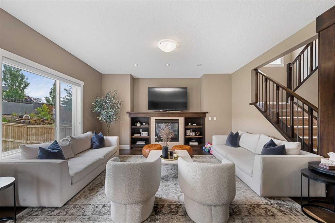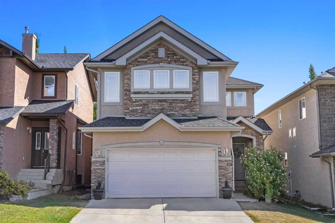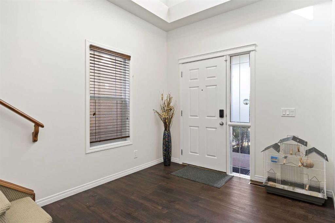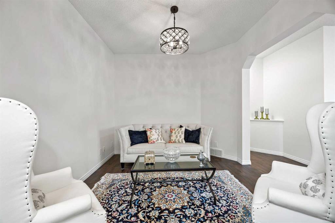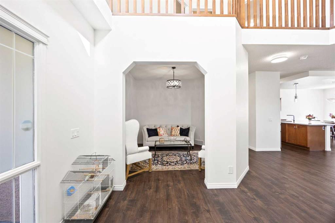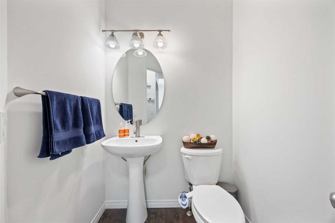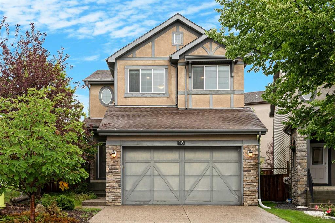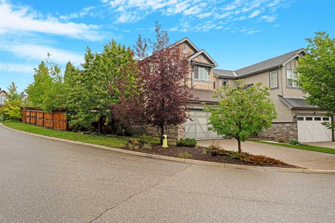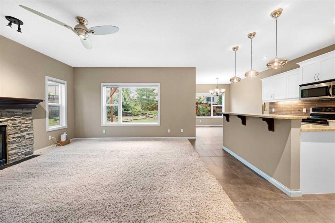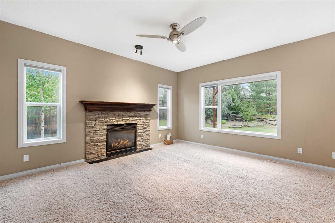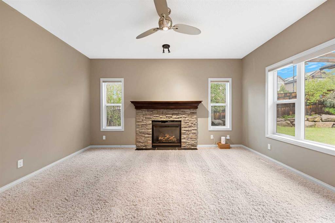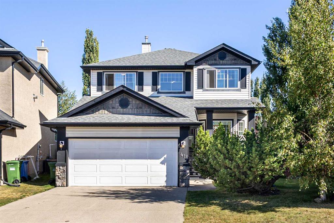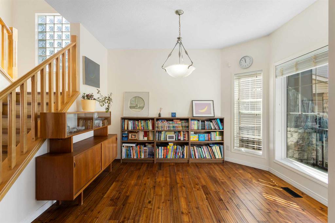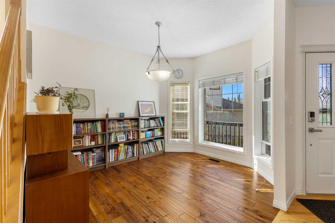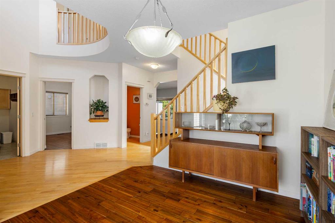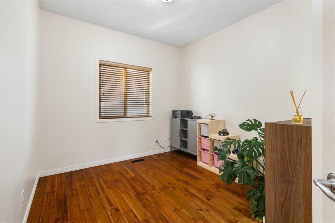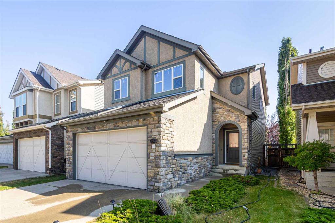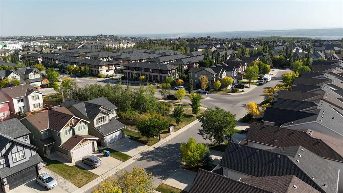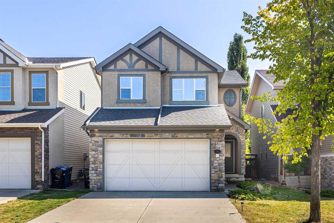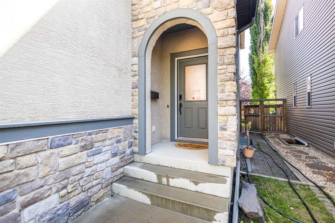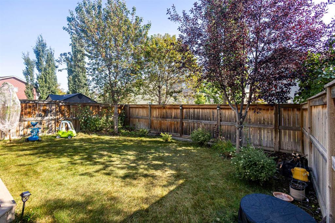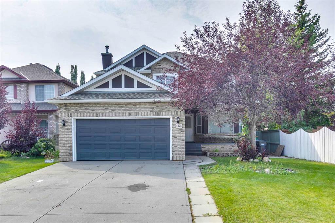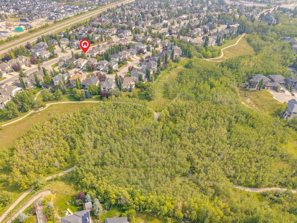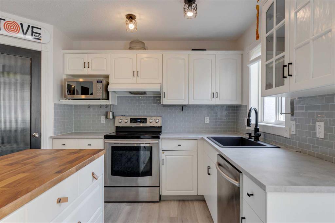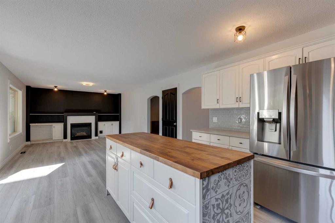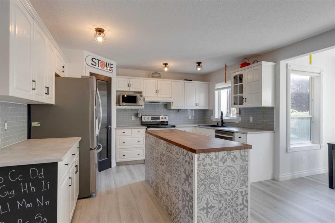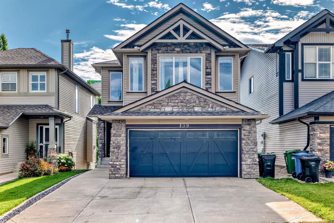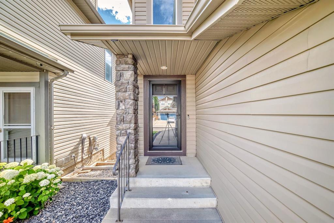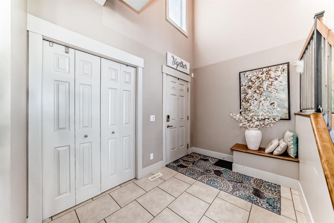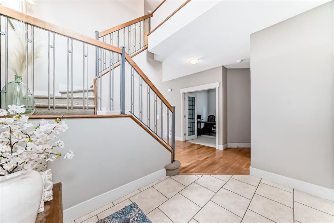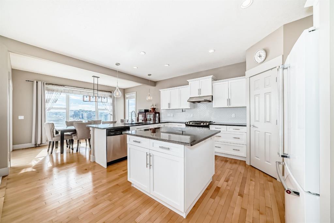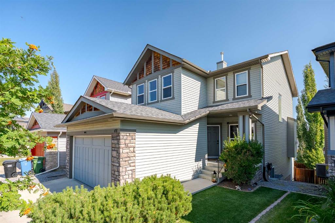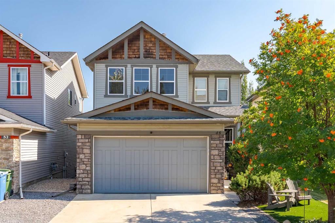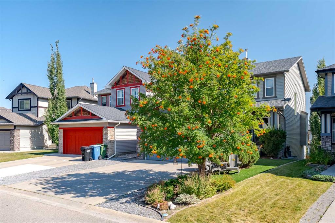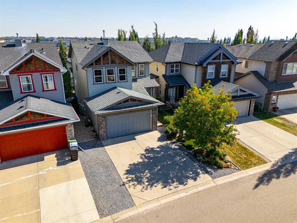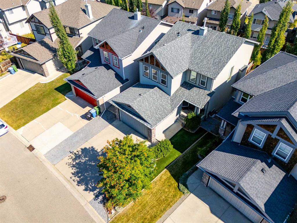233 Aspen Stone Place SW
Calgary T3H0H5
MLS® Number: A2261550
$ 999,900
3
BEDROOMS
2 + 1
BATHROOMS
2,387
SQUARE FEET
2009
YEAR BUILT
Welcome to this beautifully renovated and impeccably maintained home in the sought after community of Aspen Woods. Ideally located on a quiet cul-de-sac and set on a spacious corner lot, this home has so much to offer. From the moment you enter, you’re greeted by a thoughtfully updated interior that blends warmth with modern design. The bright, open-concept main floor is flooded with natural light from expansive windows and features a spacious living room centered around a cozy gas fireplace. A versatile flex space near the foyer provides the perfect area for a home office, den, formal dining, or additional seating area. The gourmet kitchen is a true highlight, showcasing stunning quartzite countertops, a large island with seating, stainless steel appliances including a Dacor gas cooktop, and a sunlit dining area — ideal for family meals or entertaining. A walkthrough pantry connects directly to the mudroom, while a stylish two-piece powder room completes the main level. Upstairs, the primary suite offers a private retreat with a spa-inspired ensuite and a generous walk-in closet. Two additional bedrooms, a full bathroom, upper-level laundry, and a spacious bonus room provide plenty of space for the whole family. The home features new flooring throughout and is equipped with air conditioning for year-round comfort. The massive unfinished basement awaits your personal touch, with plumbing already roughed in, the additional space offers endless possibilities. Outside, you'll find a beautifully landscaped, west facing backyard; a private and inviting space perfect for relaxing or hosting guests. This exceptional home combines thoughtful design with functional living, all just minutes from top-tier schools, shopping, amenities, and with easy access to downtown Calgary and the mountains. Don’t miss your chance to own a move-in ready home in one of the city’s most desirable neighborhoods. Schedule your private showing today.
| COMMUNITY | Aspen Woods |
| PROPERTY TYPE | Detached |
| BUILDING TYPE | House |
| STYLE | 2 Storey |
| YEAR BUILT | 2009 |
| SQUARE FOOTAGE | 2,387 |
| BEDROOMS | 3 |
| BATHROOMS | 3.00 |
| BASEMENT | Full, Unfinished |
| AMENITIES | |
| APPLIANCES | Central Air Conditioner, Dishwasher, Double Oven, Dryer, Garage Control(s), Gas Cooktop, Microwave, Range Hood, Refrigerator, Washer, Window Coverings |
| COOLING | Central Air |
| FIREPLACE | Gas |
| FLOORING | Carpet, Tile, Vinyl Plank |
| HEATING | Forced Air |
| LAUNDRY | Upper Level |
| LOT FEATURES | Back Yard, Cul-De-Sac, Front Yard, Landscaped, Underground Sprinklers |
| PARKING | Double Garage Attached |
| RESTRICTIONS | Easement Registered On Title, Restrictive Covenant, Utility Right Of Way |
| ROOF | Asphalt Shingle |
| TITLE | Fee Simple |
| BROKER | Century 21 Bamber Realty LTD. |
| ROOMS | DIMENSIONS (m) | LEVEL |
|---|---|---|
| 2pc Bathroom | 6`3" x 4`8" | Main |
| Den | 15`1" x 10`11" | Main |
| Dining Room | 8`0" x 10`0" | Main |
| Kitchen | 16`10" x 13`11" | Main |
| Living Room | 16`11" x 15`1" | Main |
| 4pc Bathroom | 4`11" x 7`6" | Second |
| 5pc Ensuite bath | 14`4" x 10`2" | Second |
| Bedroom | 12`9" x 10`0" | Second |
| Bedroom | 12`0" x 11`0" | Second |
| Bonus Room | 15`5" x 18`0" | Second |
| Bedroom - Primary | 12`8" x 14`8" | Second |
| Laundry | 6`4" x 11`1" | Second |

