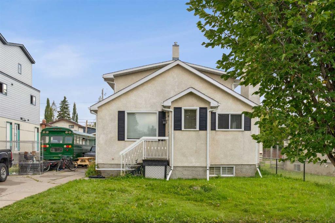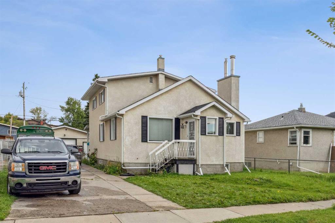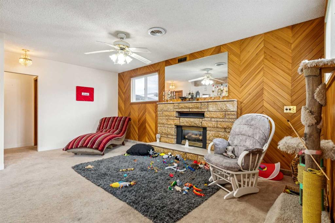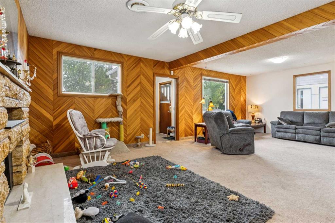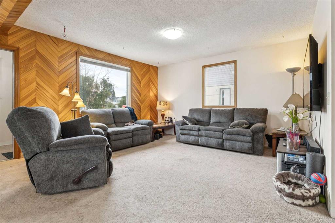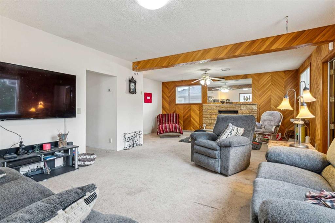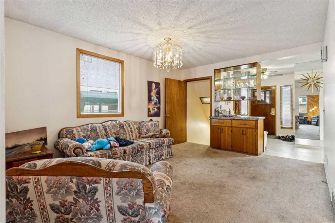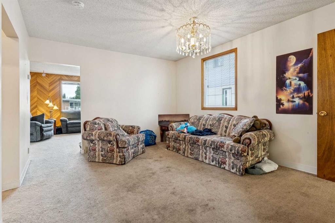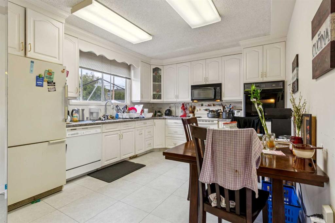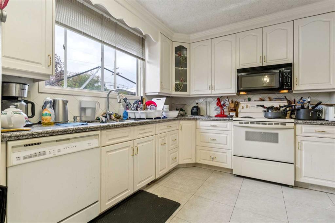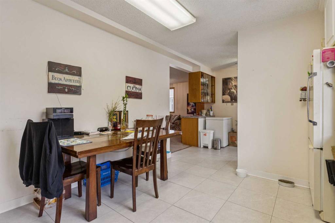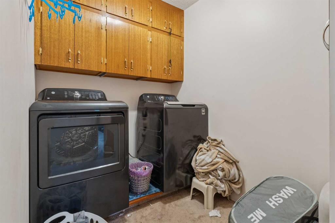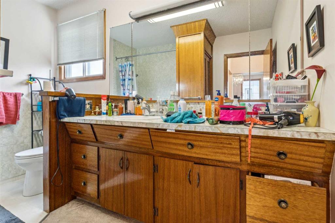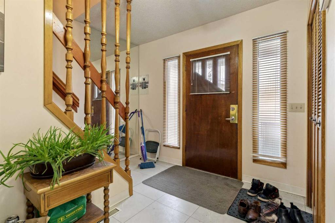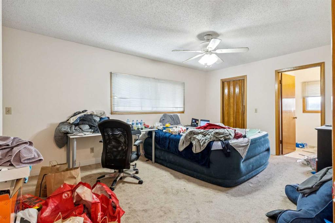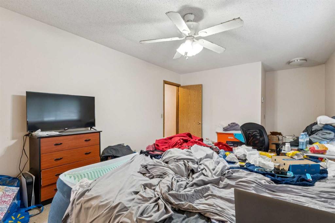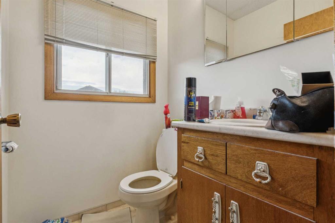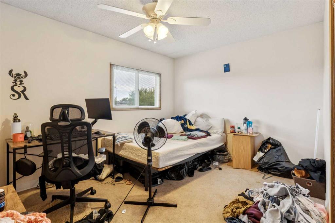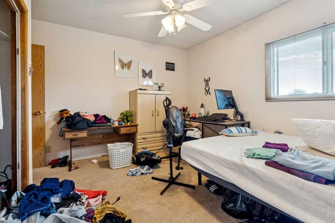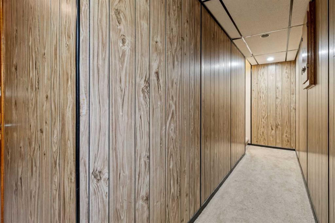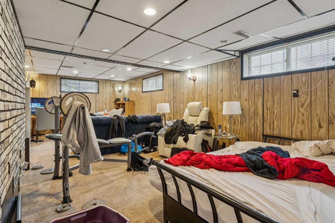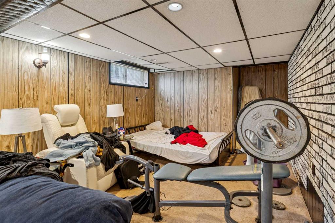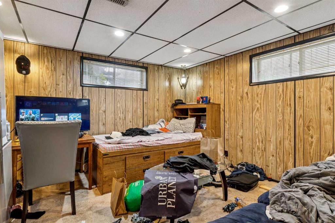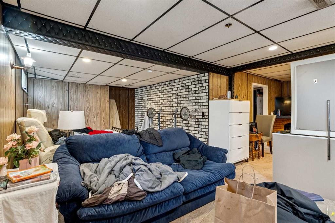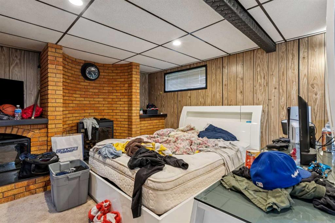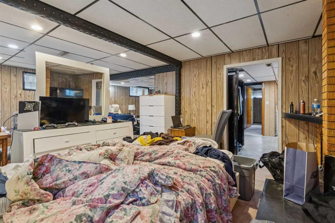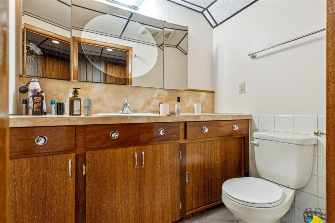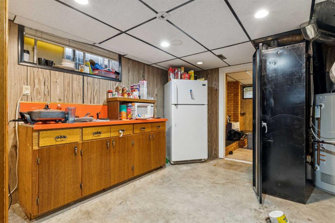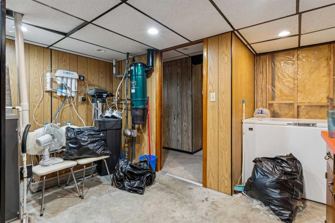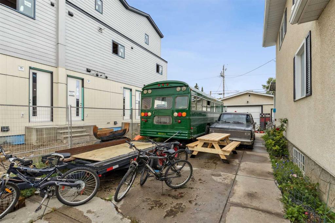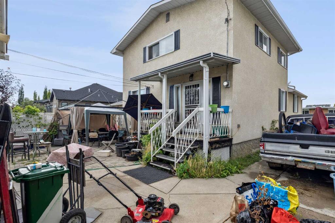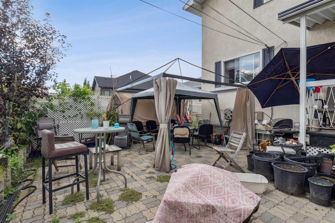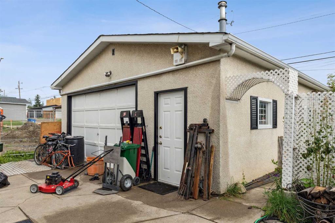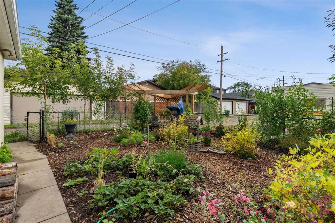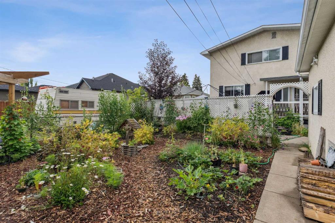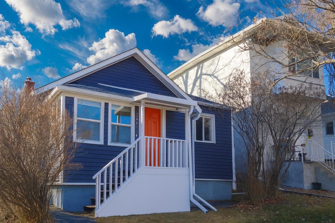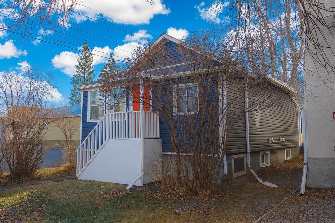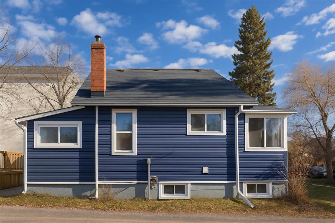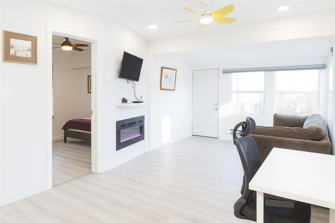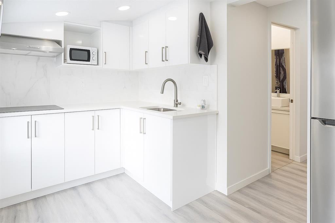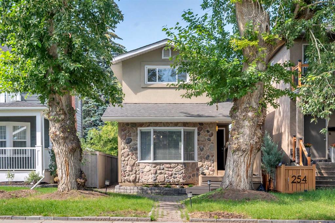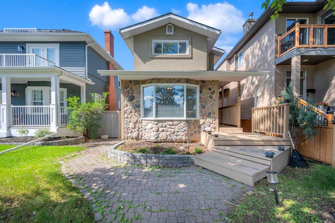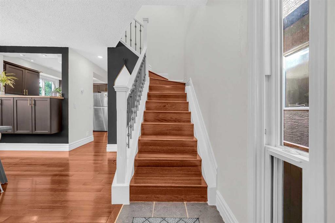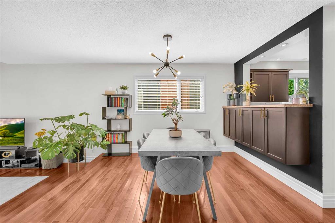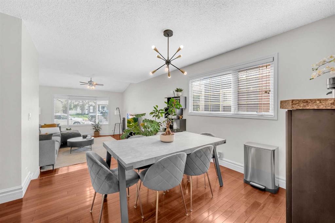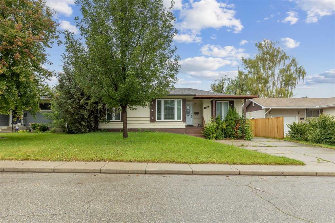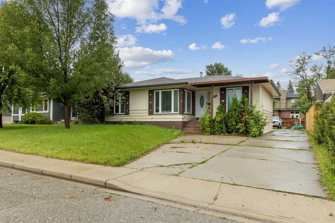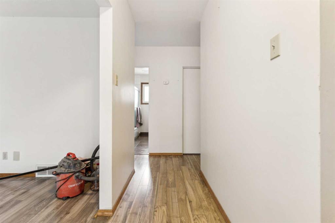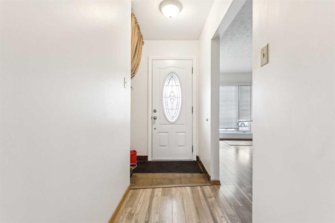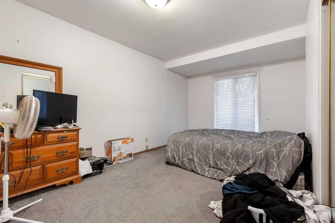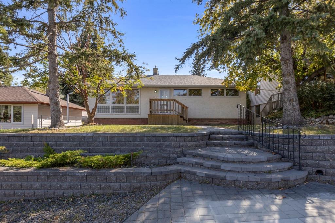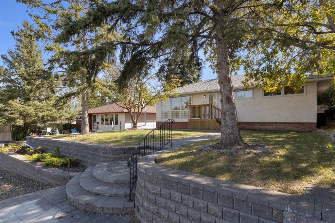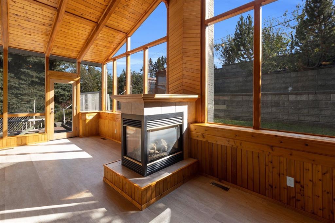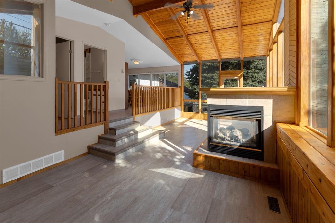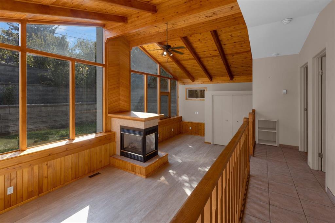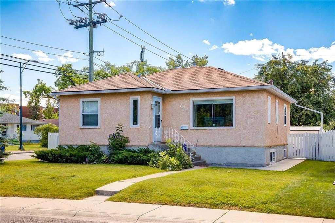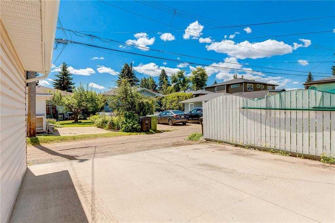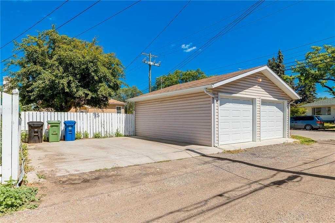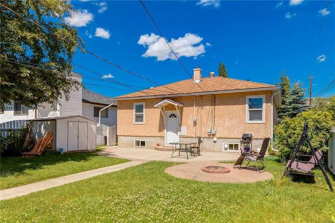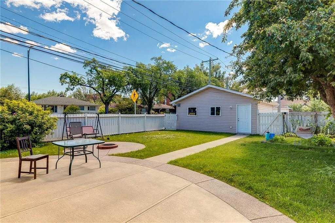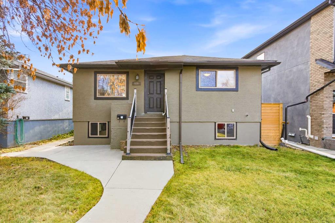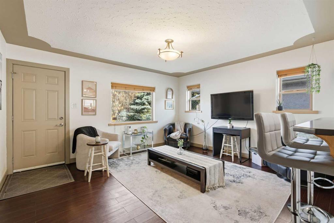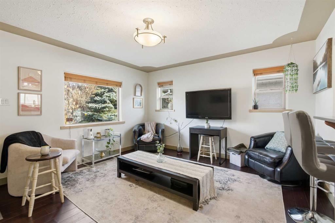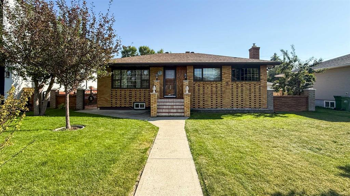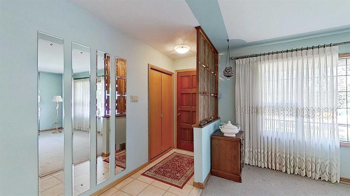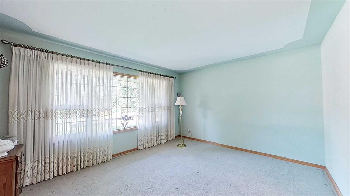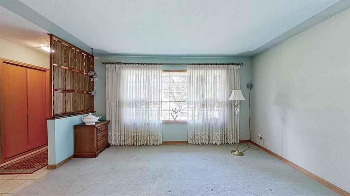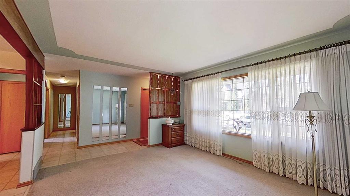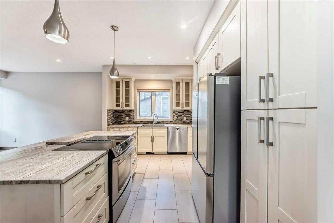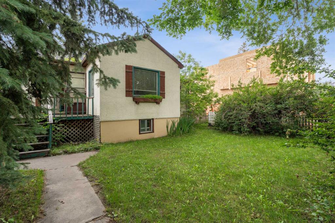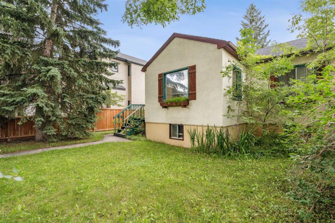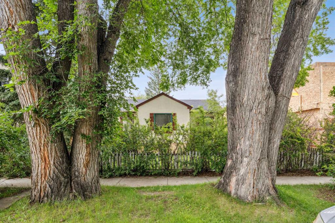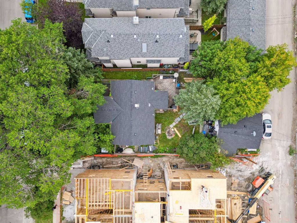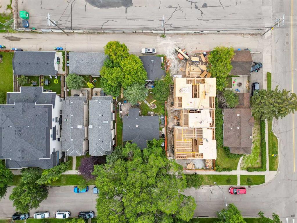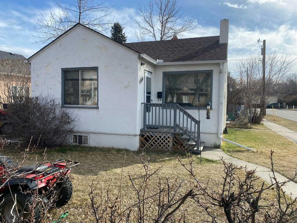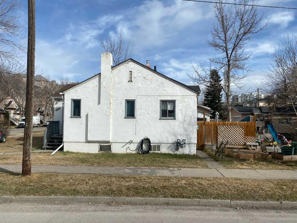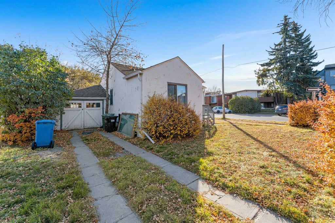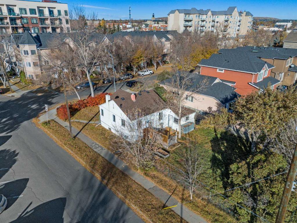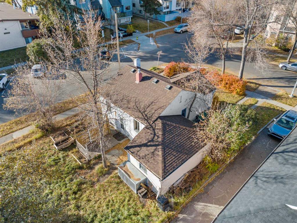233 27 Avenue NE
Calgary T2E 2A1
MLS® Number: A2250914
$ 769,900
3
BEDROOMS
2 + 1
BATHROOMS
1,800
SQUARE FEET
1984
YEAR BUILT
Discover this charming 1.5 storey home situated on a 50’ x 120’ lot in the desirable community of Tuxedo Park. Offering a thoughtful layout and plenty of potential, this property is ideal for families or investors alike. This property is a single owner home in which the owners raised a family. Although somewhat dated, it has been exceptionally well maintained! The main floor features a bright living space, a convenient laundry room, a 4-piece bath and a well-appointed kitchen, dining and living rooms. Upstairs, you’ll find three spacious bedrooms, including a 2-piece ensuite perfect for family living. The basement includes a second kitchen, and large recreational room, providing excellent opportunities for large family feasts, house guests, or a multi-generational living space. Enjoy the large south-facing backyard designed for functionality and relaxation, with both a courtyard area and garden space. A detached double garage and an extended driveway providing ample parking and the ability to accommodate an RV. Located in a highly sought-after inner-city neighborhood, you’ll appreciate quick access to schools, parks, shopping, transit, and downtown Calgary. Don’t miss this fantastic opportunity to own a versatile property with plenty of room to grow!
| COMMUNITY | Tuxedo Park |
| PROPERTY TYPE | Detached |
| BUILDING TYPE | House |
| STYLE | 1 and Half Storey |
| YEAR BUILT | 1984 |
| SQUARE FOOTAGE | 1,800 |
| BEDROOMS | 3 |
| BATHROOMS | 3.00 |
| BASEMENT | Finished, Full |
| AMENITIES | |
| APPLIANCES | Dishwasher, Dryer, Electric Stove, Garage Control(s), Microwave Hood Fan, Refrigerator, Washer |
| COOLING | None |
| FIREPLACE | Gas |
| FLOORING | Carpet, Tile |
| HEATING | Forced Air, Natural Gas |
| LAUNDRY | Laundry Room, Main Level |
| LOT FEATURES | Back Lane, Back Yard, Rectangular Lot |
| PARKING | Double Garage Detached, Driveway, Heated Garage, RV Access/Parking |
| RESTRICTIONS | None Known |
| ROOF | Asphalt Shingle |
| TITLE | Fee Simple |
| BROKER | RE/MAX iRealty Innovations |
| ROOMS | DIMENSIONS (m) | LEVEL |
|---|---|---|
| Storage | 15`2" x 7`11" | Basement |
| Game Room | 23`11" x 12`7" | Basement |
| 3pc Bathroom | 10`9" x 4`7" | Basement |
| Kitchen | 13`0" x 11`5" | Basement |
| Flex Space | 11`5" x 10`6" | Basement |
| 4pc Bathroom | 10`6" x 7`1" | Main |
| Foyer | 5`6" x 5`0" | Main |
| Laundry | 6`11" x 5`10" | Main |
| Kitchen | 15`8" x 11`5" | Main |
| Living Room | 25`2" x 14`5" | Main |
| Family Room | 15`10" x 11`7" | Main |
| Foyer | 10`9" x 9`8" | Main |
| Bedroom - Primary | 15`11" x 11`8" | Upper |
| Bedroom | 12`5" x 9`6" | Upper |
| Bedroom | 13`0" x 10`1" | Upper |
| 2pc Ensuite bath | 5`0" x 4`6" | Upper |

