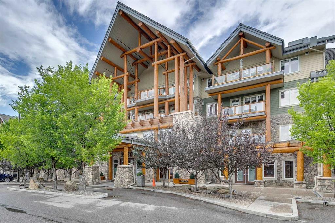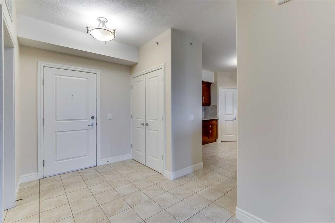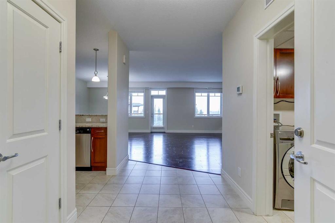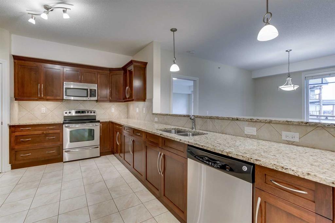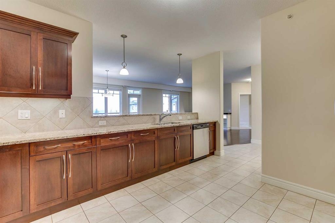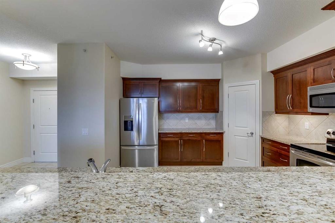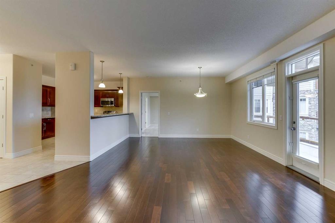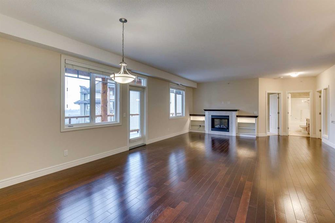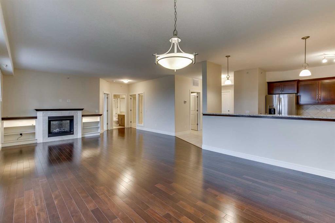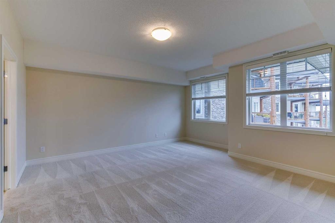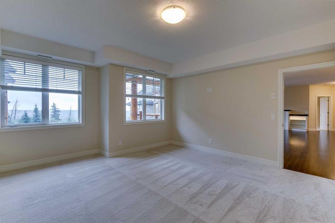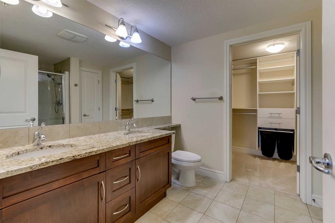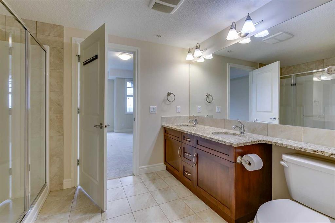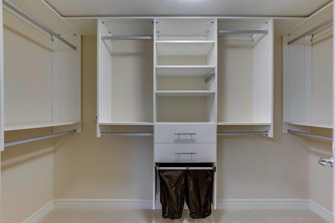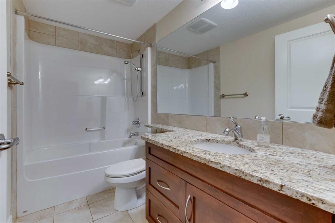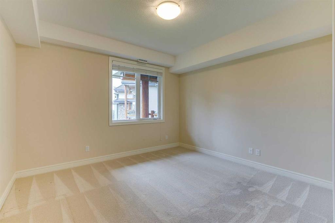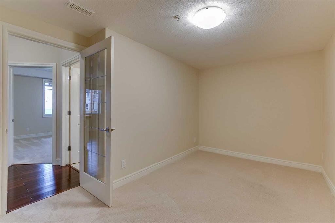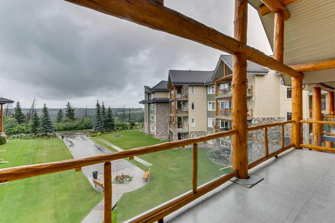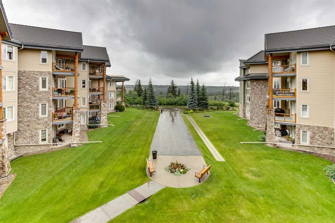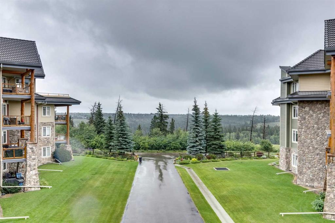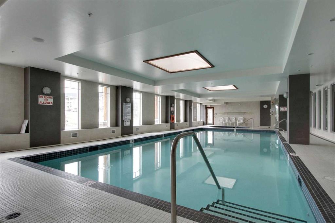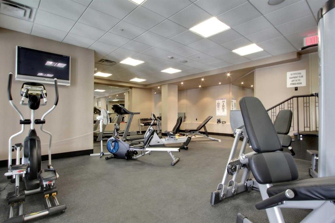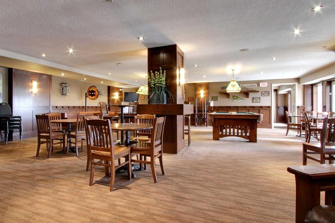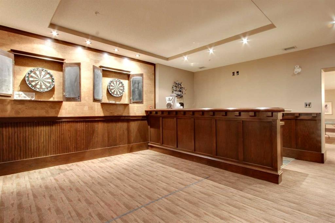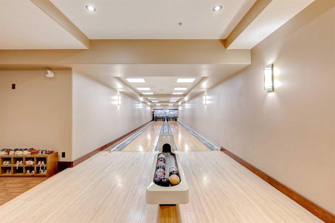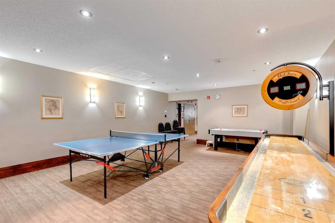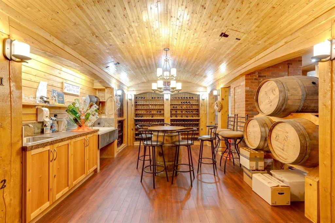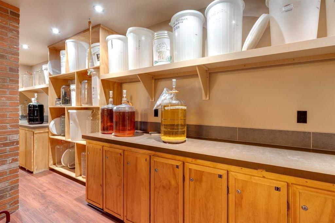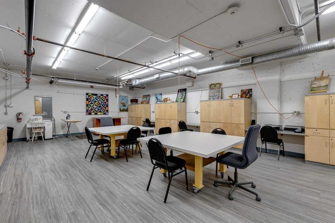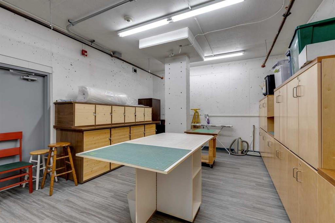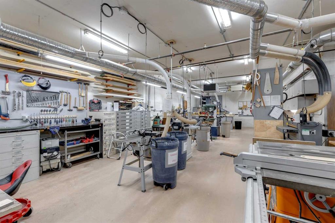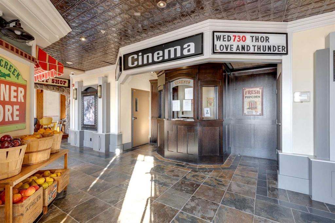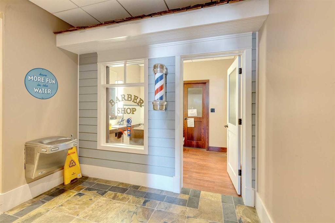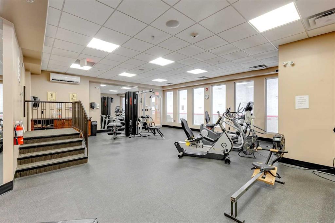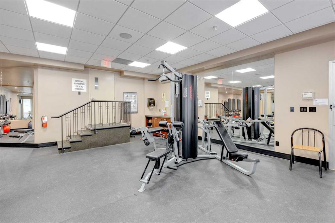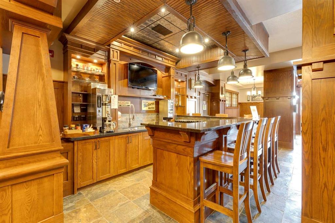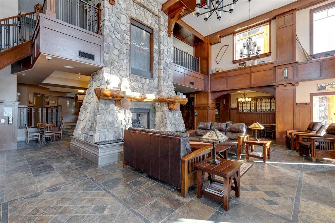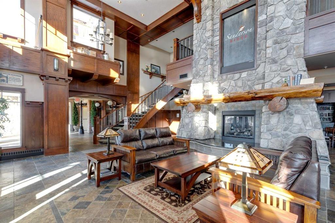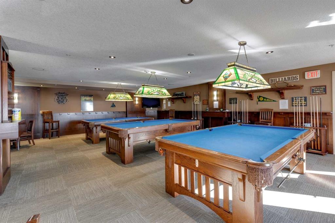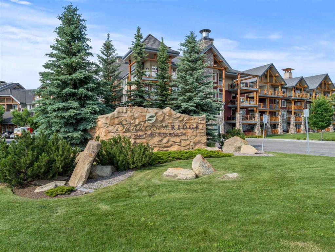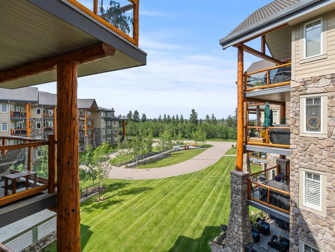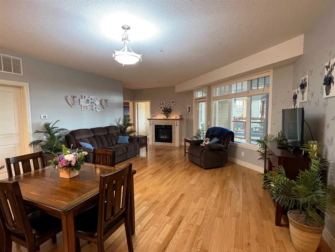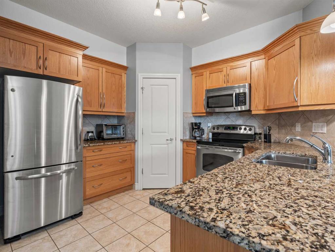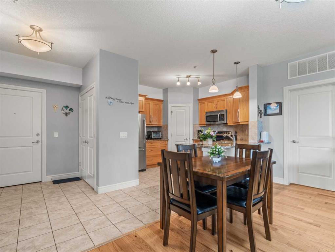2322, 2330 Fish Creek Boulevard SW
Calgary T2Y 0L1
MLS® Number: A2240130
$ 949,900
2
BEDROOMS
2 + 0
BATHROOMS
2009
YEAR BUILT
Welcome to #2322 in Sanderson Ridge — One of the largest floorplans in Calgary’s premiere 40+ community in the SW. If you aren’t familiar with Sanderson, it’s a vibrant community built on the ridge of Fish Creek Park that was meant to provide all the entertainment and amenities possible without leaving your building. The highlights include a State-of-the-art fitness centre, lap pool & hot tub, Private theatre (42-seat), billiards/game & poker rooms, two-lane bowling alley & woodworking shop, a coffee bar, library, puzzle/hobby corner, Catering kitchen, formal dining & ballroom, a bike room, guest suites, secure underground parking and 2 car-wash bays. It doesn’t get much better than that. Now, the apartment itself is spectacular. Starting with one of the largest floor plans in the building, it has been meticulously maintained. I dare you to find a scratch in that hardwood! With 2 bedrooms and a den, a huge living and dining room area, as well as a large kitchen with a breakfast bar, the space will blow you away. The views of Fish Creek Park from the deck are amazing, and the peaceful nature of the setting just makes you relax. The architecture of the building is amazing, and every little detail is impressive with it’s lodge style feel. Rarely do these 2 bedroom with a den plans come on the market, so if you have been waiting for one, now is your chance. For more details, and to see the 360 virtual tour, click the links below.
| COMMUNITY | Evergreen |
| PROPERTY TYPE | Apartment |
| BUILDING TYPE | Low Rise (2-4 stories) |
| STYLE | Single Level Unit |
| YEAR BUILT | 2009 |
| SQUARE FOOTAGE | 1,579 |
| BEDROOMS | 2 |
| BATHROOMS | 2.00 |
| BASEMENT | |
| AMENITIES | |
| APPLIANCES | Dishwasher, Dryer, Electric Oven, Microwave Hood Fan, Refrigerator, Washer |
| COOLING | Partial |
| FIREPLACE | Gas |
| FLOORING | Carpet, Ceramic Tile, Hardwood |
| HEATING | Fan Coil |
| LAUNDRY | In Unit, Main Level |
| LOT FEATURES | |
| PARKING | Parkade, See Remarks, Stall, Titled, Underground |
| RESTRICTIONS | Adult Living, Board Approval, Pet Restrictions or Board approval Required |
| ROOF | Concrete |
| TITLE | Fee Simple |
| BROKER | eXp Realty |
| ROOMS | DIMENSIONS (m) | LEVEL |
|---|---|---|
| 4pc Bathroom | 5`0" x 9`1" | Main |
| 4pc Ensuite bath | 7`10" x 10`4" | Main |
| Den | 9`9" x 15`0" | Main |
| Bedroom | 14`1" x 12`5" | Main |
| Dining Room | 15`3" x 10`11" | Main |
| Foyer | 11`11" x 6`10" | Main |
| Kitchen | 12`5" x 15`6" | Main |
| Laundry | 9`4" x 6`9" | Main |
| Living Room | 18`0" x 19`10" | Main |
| Bedroom - Primary | 17`3" x 15`2" | Main |
| Storage | 3`8" x 3`8" | Main |
| Walk-In Closet | 5`3" x 10`6" | Main |

