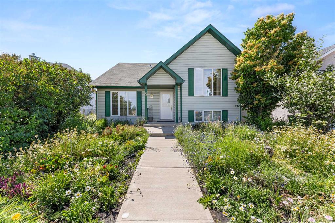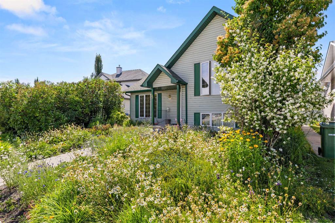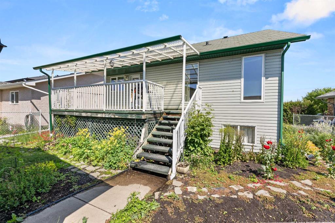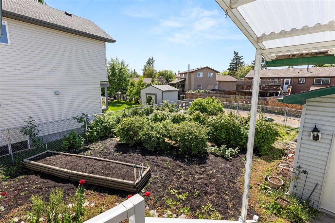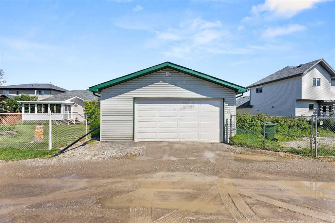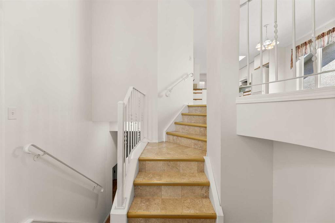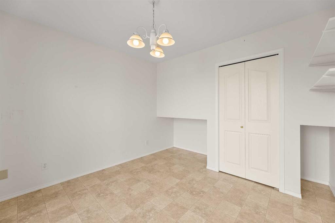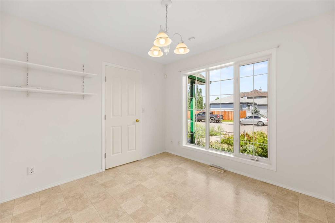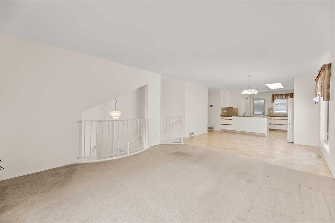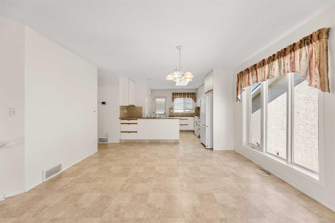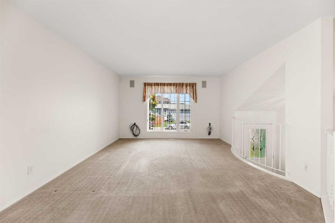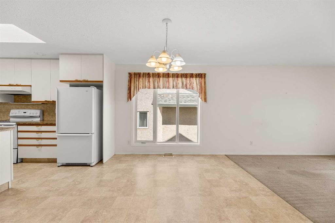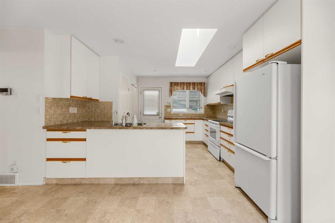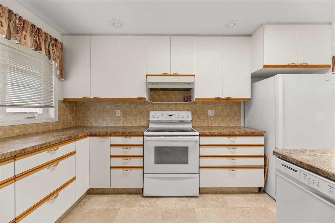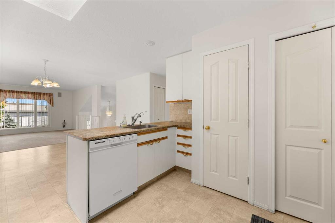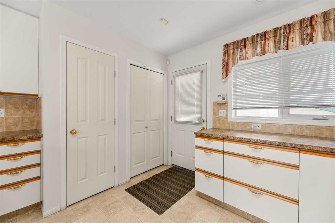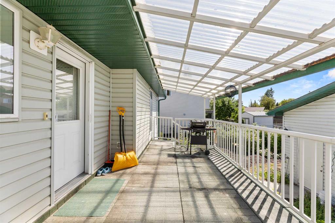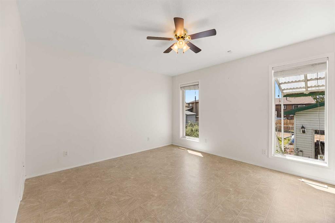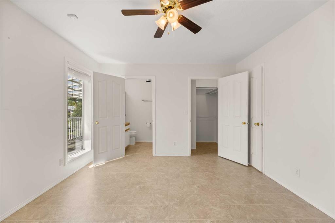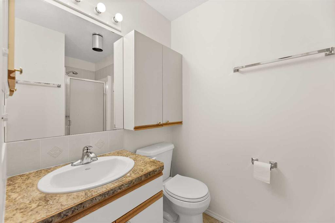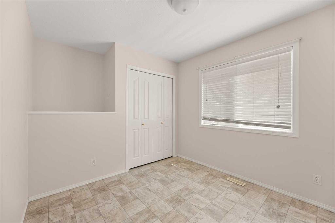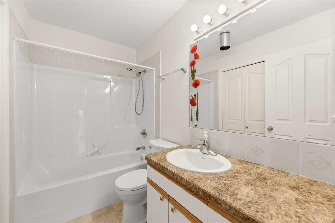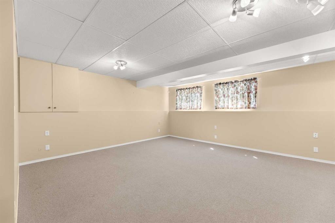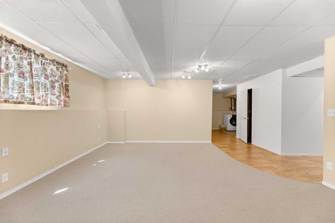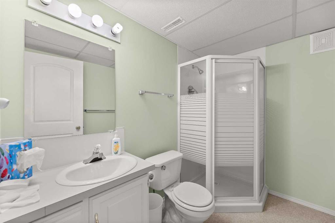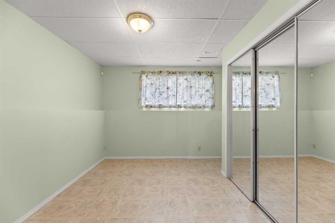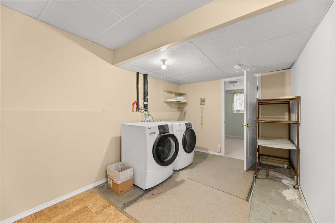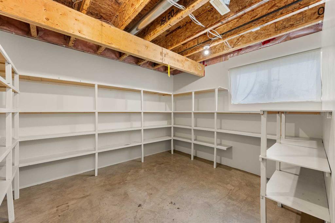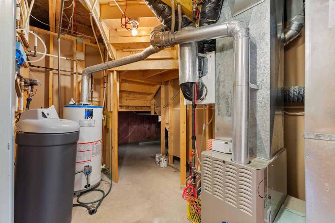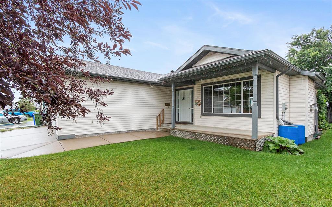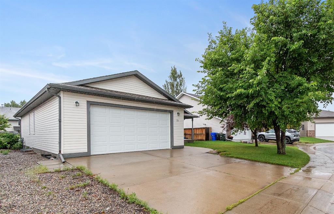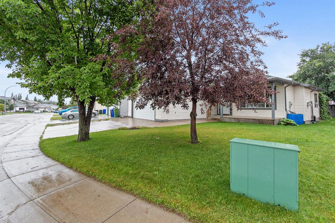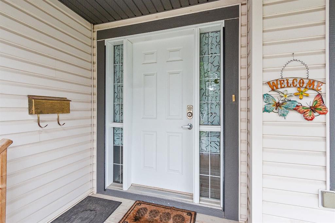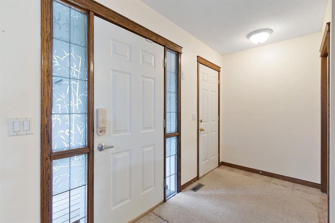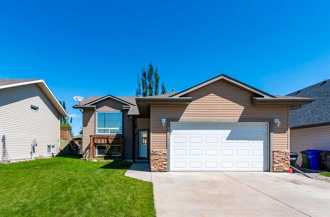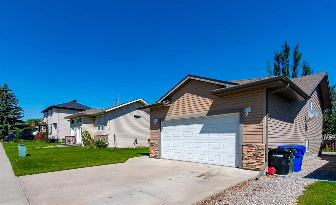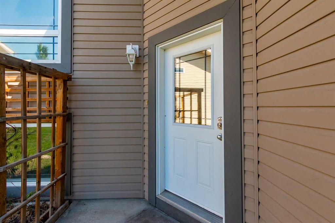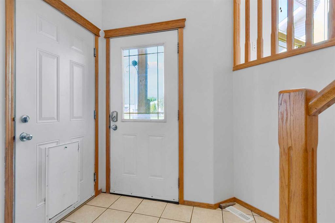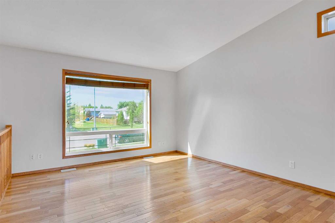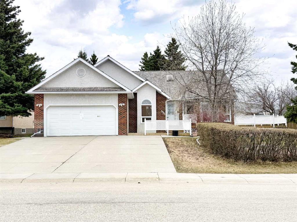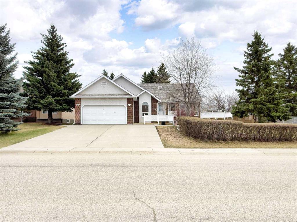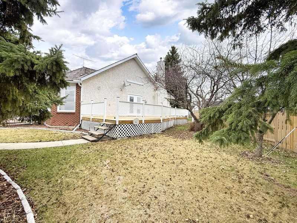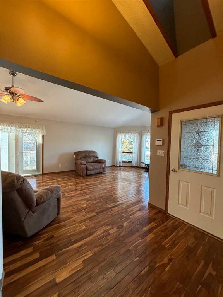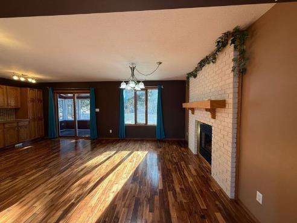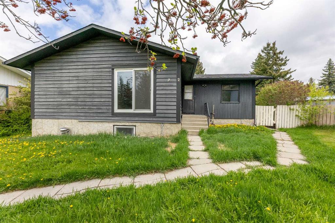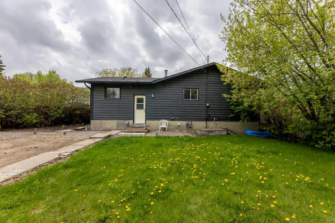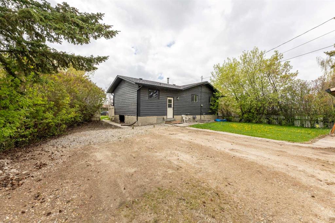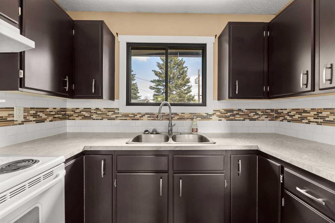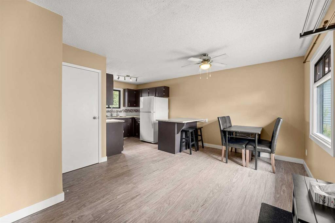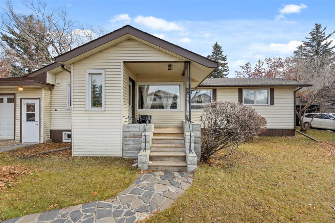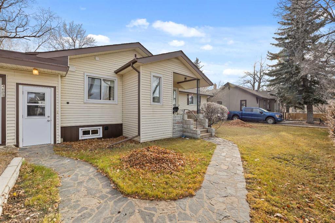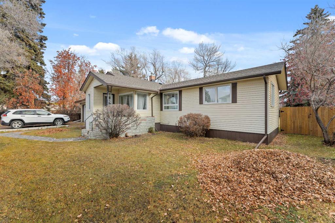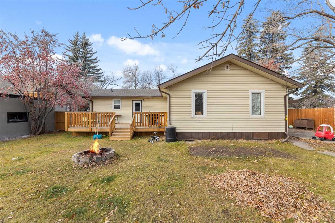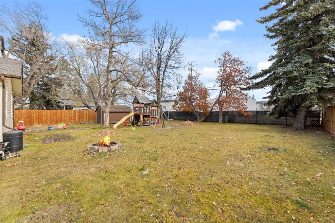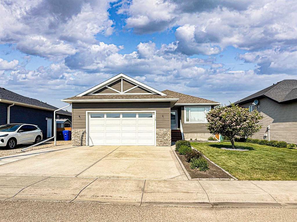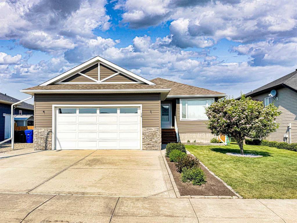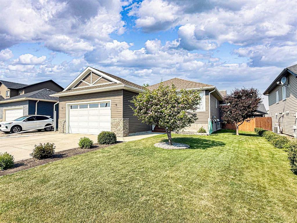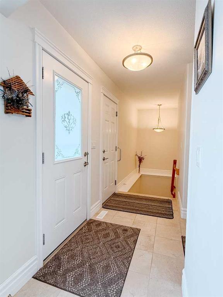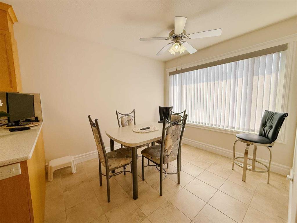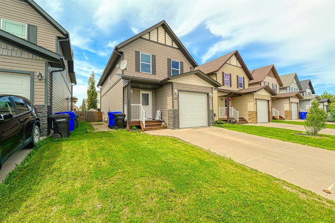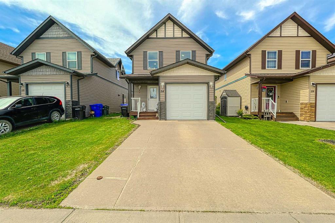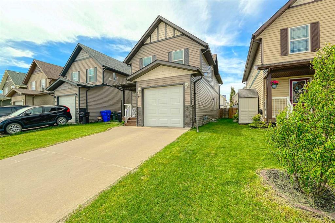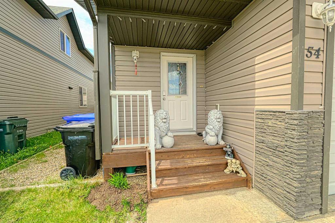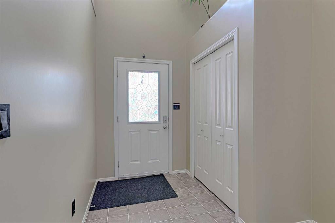$ 469,900
4
BEDROOMS
3 + 0
BATHROOMS
1,151
SQUARE FEET
2003
YEAR BUILT
One Owner Home! Affordable 4 bedroom Bi-Level in a great neighborhood close to shopping, parks, playgrounds, walking trails, and all other amenities. Open and bright east facing MAIN FLOOR boasts a large entryway and Bedroom/Office coming in from the front door, then up a short flight of steps to the open concept Living and Dining room, Kitchen with plenty of cupboard and counter top space, Primary Bedroom with 3 piece ensuite and walk-in closet, Bedroom #3 and a 4-piece bathroom. The FULLY DEVELOPED BASEMENT consists of a nice sized Family Room, Bedroom #4, 3-piece bathroom, Laundry area, Storage room and additional storage underneath the stairs. The property also boasts a fully fenced backyard, rear covered deck, garden area, beautiful flower beds throughout, 24’ x 26 HEATED, DETACHED DOUBLE GARAGE and RV PARKING off the BACK LANE. Ready for a NEW OWNER!
| COMMUNITY | |
| PROPERTY TYPE | Detached |
| BUILDING TYPE | House |
| STYLE | Bi-Level |
| YEAR BUILT | 2003 |
| SQUARE FOOTAGE | 1,151 |
| BEDROOMS | 4 |
| BATHROOMS | 3.00 |
| BASEMENT | Finished, Full |
| AMENITIES | |
| APPLIANCES | Dishwasher, Dryer, Electric Stove, Garage Control(s), Refrigerator, Washer, Water Softener, Window Coverings |
| COOLING | None |
| FIREPLACE | N/A |
| FLOORING | Carpet, Linoleum |
| HEATING | Forced Air, Natural Gas |
| LAUNDRY | In Basement |
| LOT FEATURES | Back Lane, Back Yard, Front Yard, Garden, Irregular Lot, Landscaped |
| PARKING | Double Garage Detached, Off Street, RV Access/Parking |
| RESTRICTIONS | None Known |
| ROOF | Asphalt Shingle |
| TITLE | Fee Simple |
| BROKER | Coldwell Banker Vision Realty |
| ROOMS | DIMENSIONS (m) | LEVEL |
|---|---|---|
| Family Room | 17`10" x 15`6" | Basement |
| Storage | 12`1" x 10`9" | Basement |
| Laundry | 14`3" x 8`7" | Basement |
| Bedroom | 10`0" x 10`7" | Basement |
| 3pc Bathroom | 0`0" x 0`0" | Basement |
| Entrance | 5`9" x 5`1" | Lower |
| Bedroom | 10`1" x 10`5" | Lower |
| Kitchen | 9`10" x 13`2" | Main |
| Dining Room | 12`10" x 13`2" | Main |
| Bedroom - Primary | 11`10" x 13`2" | Main |
| Bedroom | 9`9" x 8`10" | Main |
| 3pc Ensuite bath | 0`0" x 0`0" | Main |
| 4pc Bathroom | 0`0" x 0`0" | Main |
| Living Room | 13`8" x 13`0" | Main |

