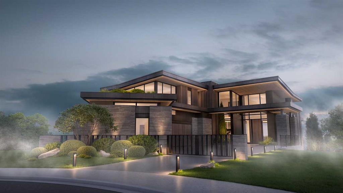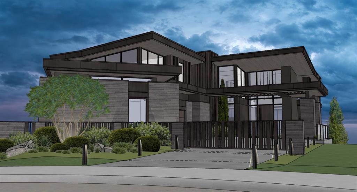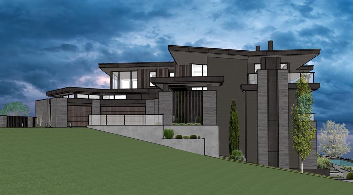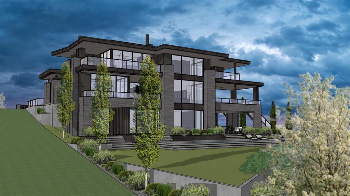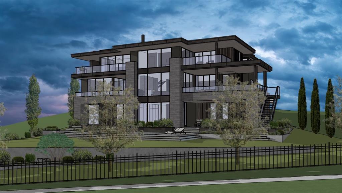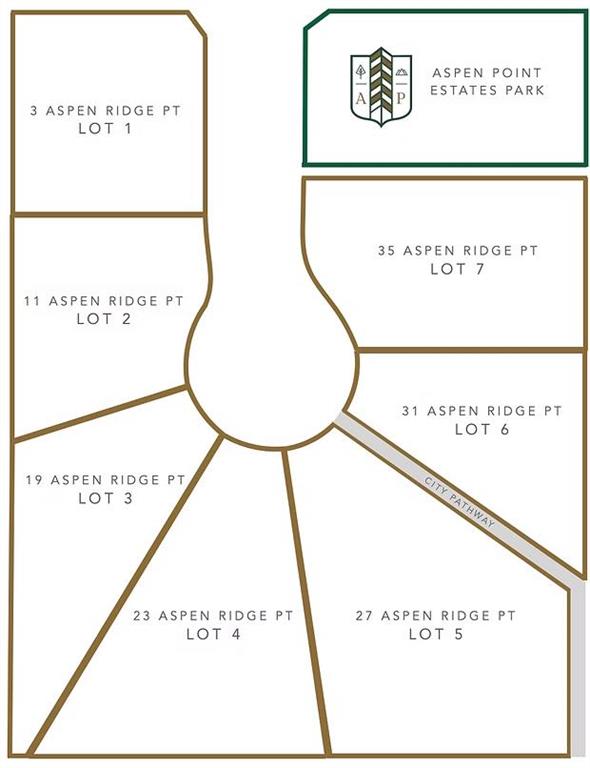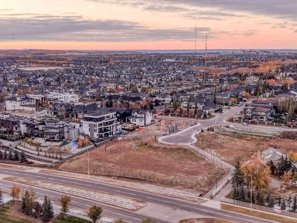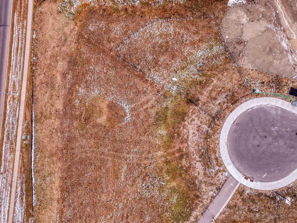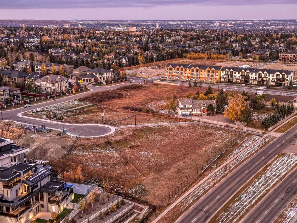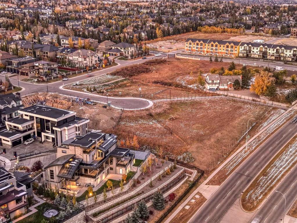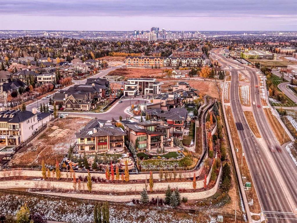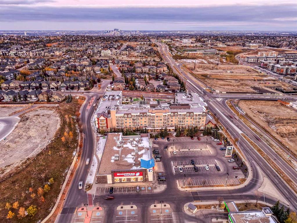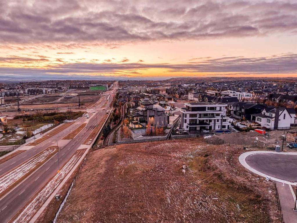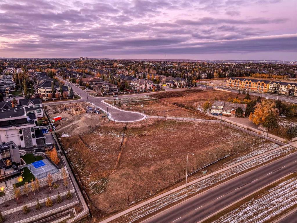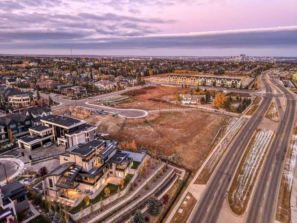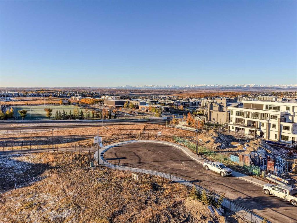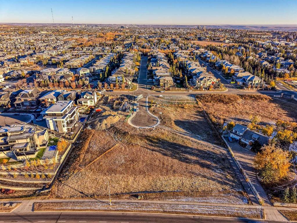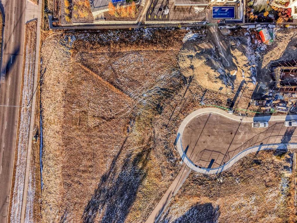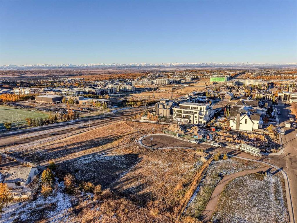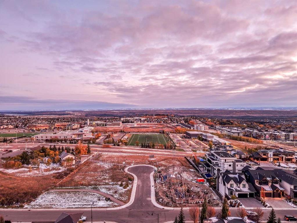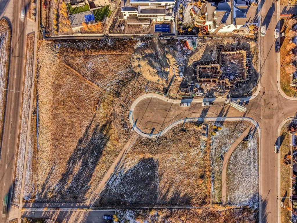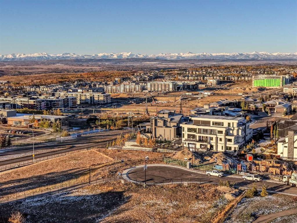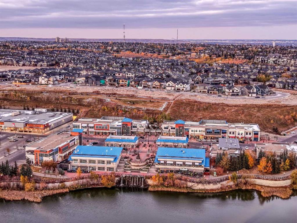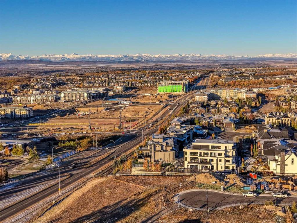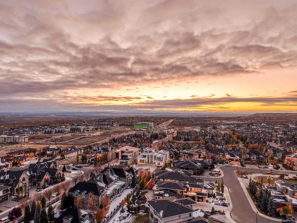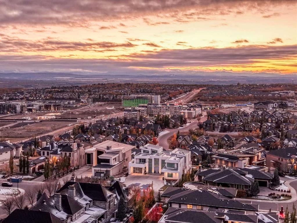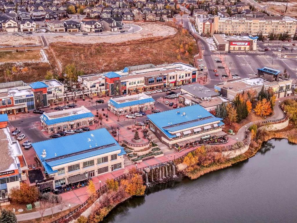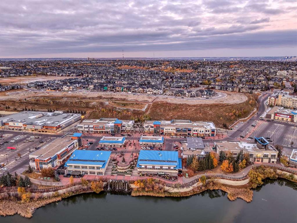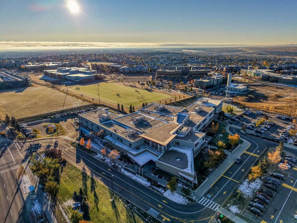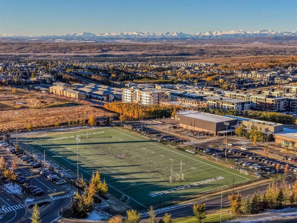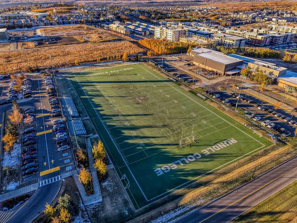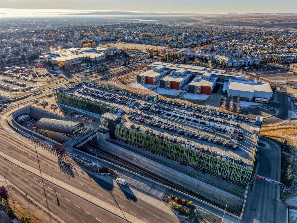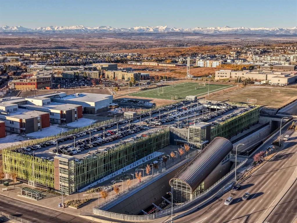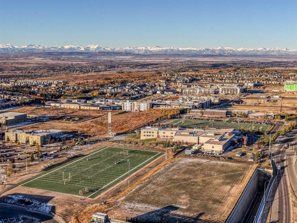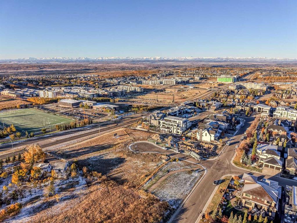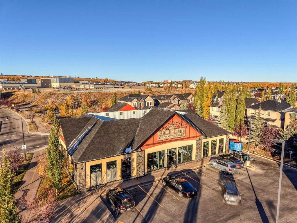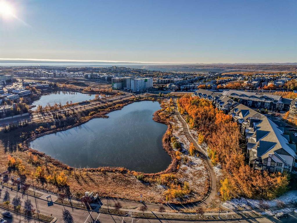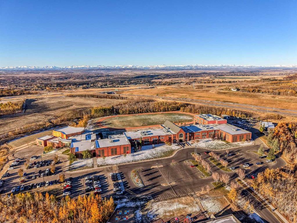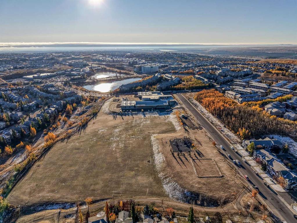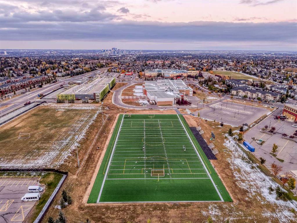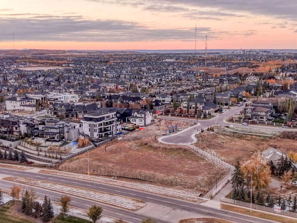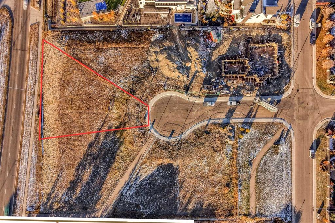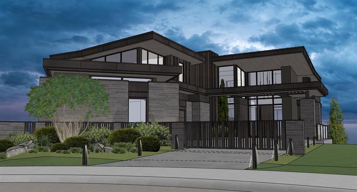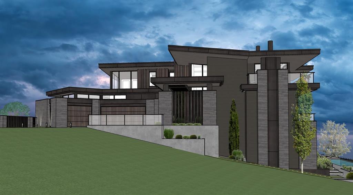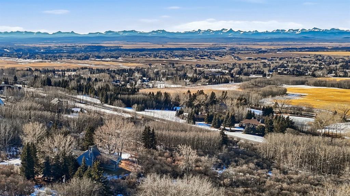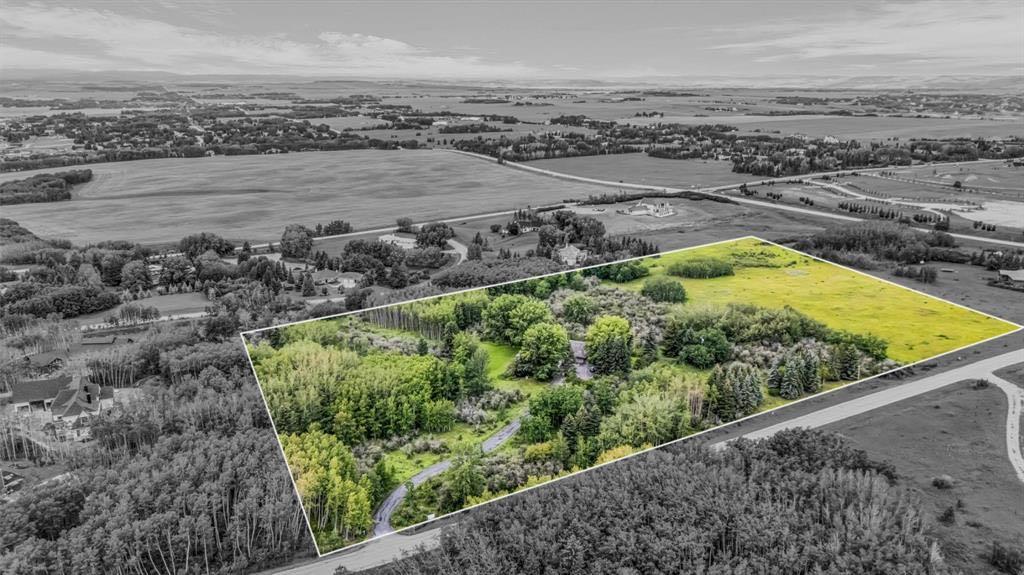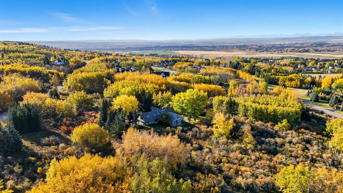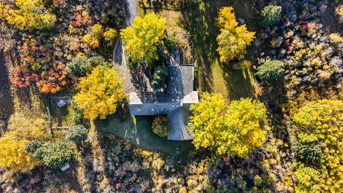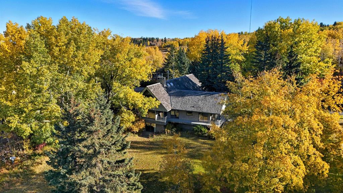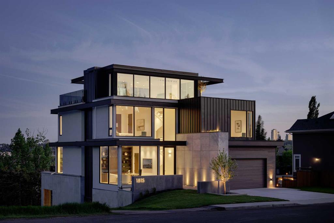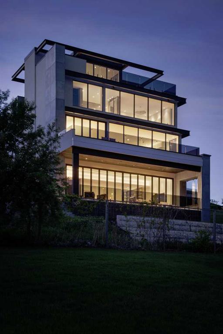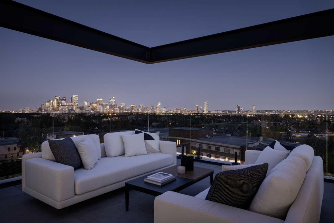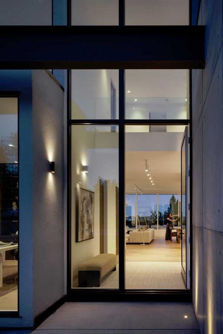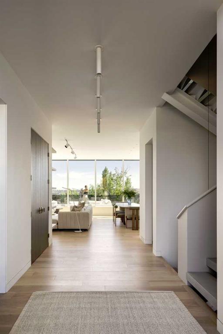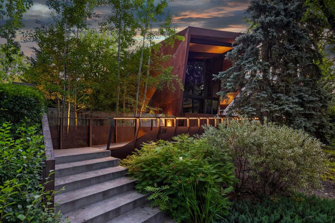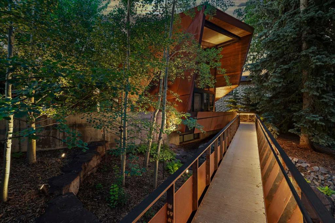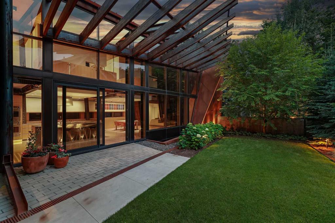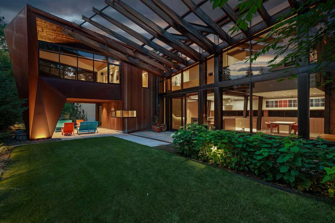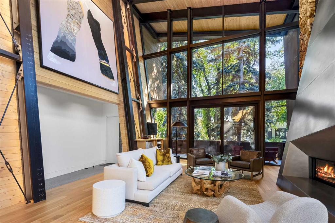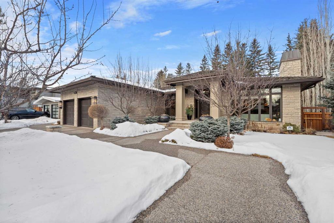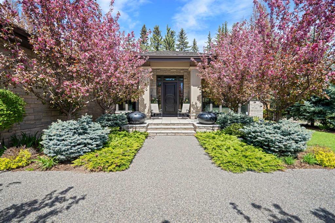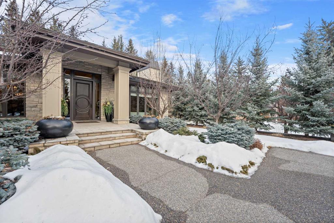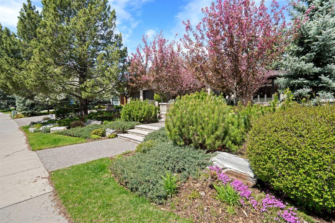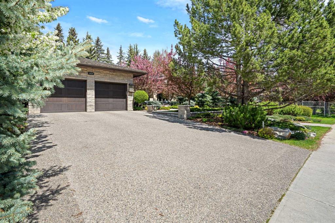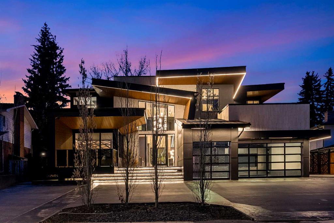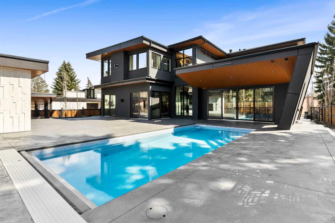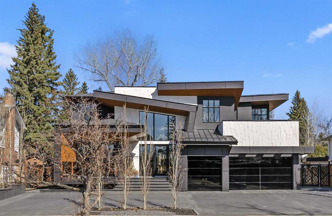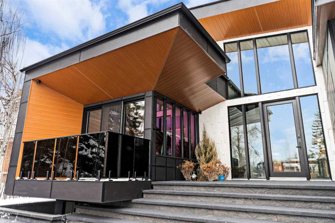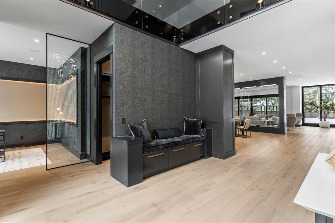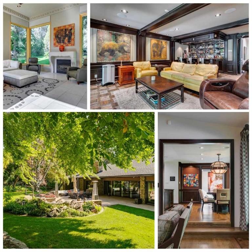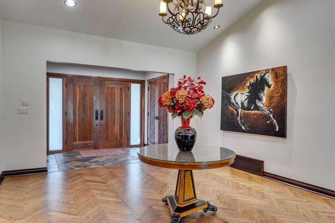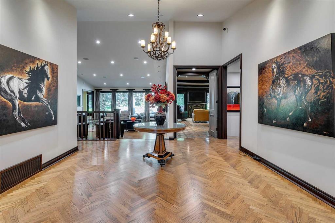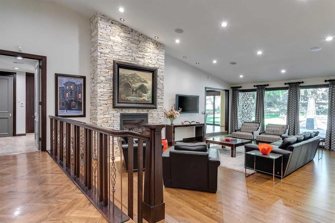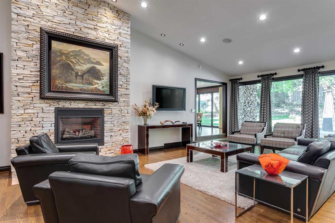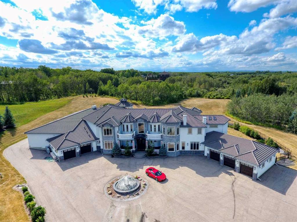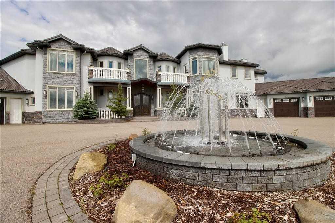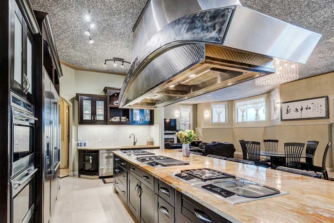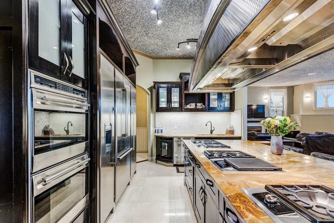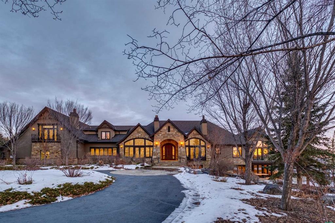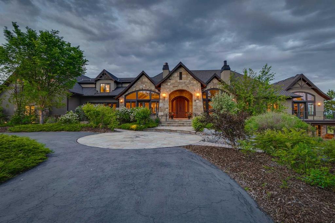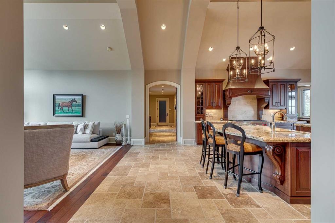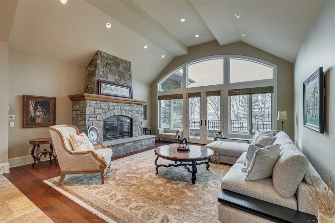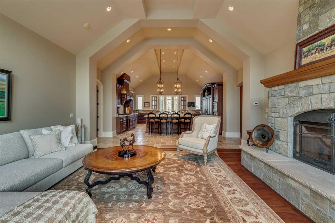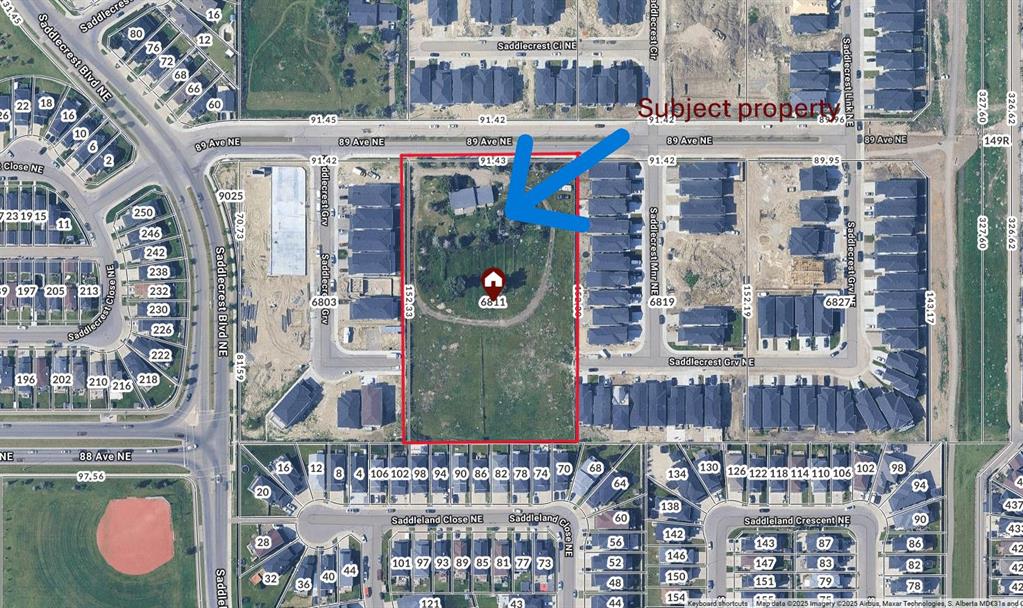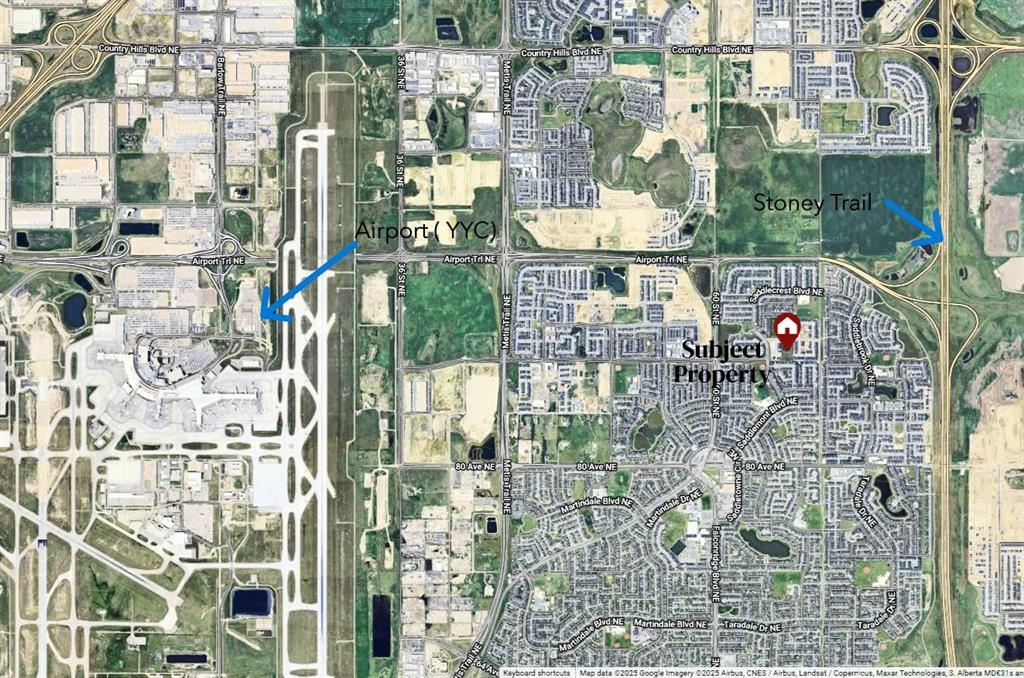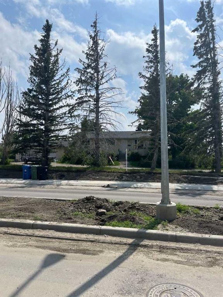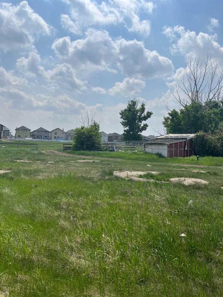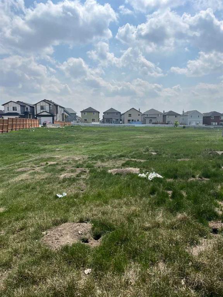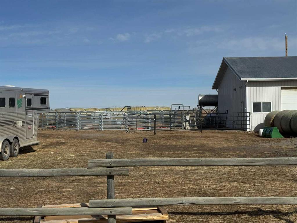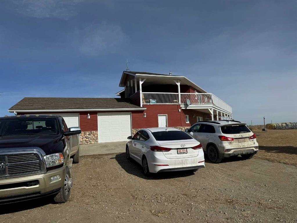23 Aspen Ridge Point SW
Calgary T3H 0J8
MLS® Number: A2264779
$ 6,800,000
5
BEDROOMS
5 + 1
BATHROOMS
5,548
SQUARE FEET
0
YEAR BUILT
Perched gracefully above one of Calgary’s most coveted communities, this extraordinary modern estate commands an expansive .39 acre (just under 17,000 square feet) lot in the prestigious enclave of Aspen Woods. Perfectly positioned to capture sweeping, panoramic views of the majestic Rocky Mountains, this architectural triumph by Bellaview Luxury Homes, in collaboration with the acclaimed Dean Thomas Design Group, offers a rare opportunity to own a custom residence where elevated design meets timeless sophistication. This extraordinary estate is designed for those who demand the very best in design, craftsmanship, and location. The gated driveway and striking exterior architecture set the tone for a home that is both sculptural and timeless, featuring a harmonious blend of glass, natural stone, and rich wood accents. The interior has been thoughtfully planned for both entertaining and everyday comfort, beginning with a grand entry veranda and impressive foyer that flows into a private office and an expansive great room enveloped by glass and connected to multiple covered terraces. The chef-inspired kitchen is the heart of the home, anchored by a dramatic island with seating for seven, a dining space for elaborate gatherings, a full walk-in pantry, and a discreet spice kitchen for effortless prep. A custom wet bar transitions seamlessly to the covered outdoor lounge and dining area for year-round al fresco living. The upper-level primary retreat embraces the mountains at every turn, with both the bedroom and its private 29’ x 17’ covered terrace oriented to capture sweeping mountain vistas. A spa-inspired ensuite and expansive walk-in closet. Three additional bedrooms each enjoy their own en-suites, while flowing seamlessly to a spacious family room and second covered deck as well as upper floor laundry room complete this level. Four fireplaces, thoughtfully placed with two on the main level and two on the upper level, enhance both the warmth and allure of this remarkable residence. The walkout lower level is an entertainer’s dream with a theatre room that includes a golf simulator, games room, yoga studio, gym, and a 5th bedroom with two full bathrooms. Step outside to your fenced backyard oasis with a sleek in-ground heated pool and multiple lounging terraces designed for sunset views. A heated triple-car garage, exceptional attention to detail, and the signature modern elegance of Bellaview Homes create a once-in-a-lifetime opportunity in one of Calgary’s best communities. Nearby world-class schools include Rundle College, Webber Academy, and just steps from shopping (BlushLane/Starbucks/Safeway), dining, and endless amenities, this location also offers effortless access to Calgary’s vibrant downtown core and the mountain escapes of Canmore and Banff. Floor plans are available upon request to qualified buyers and their realtors. The builder is pleased to offer a personalized approach, working closely with buyers to bring their dream home to life.
| COMMUNITY | Aspen Woods |
| PROPERTY TYPE | Detached |
| BUILDING TYPE | House |
| STYLE | 2 Storey |
| YEAR BUILT | 0 |
| SQUARE FOOTAGE | 5,548 |
| BEDROOMS | 5 |
| BATHROOMS | 6.00 |
| BASEMENT | Full |
| AMENITIES | |
| APPLIANCES | Bar Fridge, Central Air Conditioner, Dishwasher, Dryer, Garage Control(s), Garburator, Gas Range, Microwave, Other, Oven, Range Hood, Refrigerator, Tankless Water Heater, Warming Drawer, Washer, Water Softener, Window Coverings, Wine Refrigerator |
| COOLING | Central Air |
| FIREPLACE | Family Room, Gas, Living Room, Other |
| FLOORING | Hardwood, Other, Tile |
| HEATING | Boiler, In Floor, Forced Air, Natural Gas, Radiant |
| LAUNDRY | Laundry Room, Sink, Upper Level |
| LOT FEATURES | Cul-De-Sac, Pie Shaped Lot, Views |
| PARKING | Front Drive, Gated, Heated Garage, Insulated, Triple Garage Attached |
| RESTRICTIONS | None Known |
| ROOF | Flat |
| TITLE | Fee Simple |
| BROKER | Real Broker |
| ROOMS | DIMENSIONS (m) | LEVEL |
|---|---|---|
| Game Room | 23`0" x 20`6" | Basement |
| Media Room | 15`0" x 18`8" | Basement |
| Exercise Room | 13`0" x 16`10" | Basement |
| Exercise Room | 10`0" x 11`4" | Basement |
| 3pc Bathroom | Basement | |
| 3pc Bathroom | Basement | |
| Bedroom | 13`10" x 11`6" | Basement |
| 2pc Bathroom | Main | |
| Spice Kitchen | 8`4" x 12`0" | Main |
| Office | 15`10" x 13`8" | Main |
| Foyer | 11`4" x 8`6" | Main |
| Mud Room | 22`6" x 8`10" | Main |
| Bedroom | 16`0" x 11`4" | Upper |
| Laundry | 13`6" x 9`4" | Upper |
| Walk-In Closet | 13`0" x 14`8" | Upper |
| 5pc Ensuite bath | Upper | |
| Bedroom - Primary | 23`0" x 12`10" | Upper |
| Bonus Room | 20`1" x 13`8" | Upper |
| Bedroom | 17`4" x 12`0" | Upper |
| 3pc Ensuite bath | Upper | |
| Bedroom | 15`2" x 12`10" | Upper |
| 3pc Ensuite bath | Upper |

