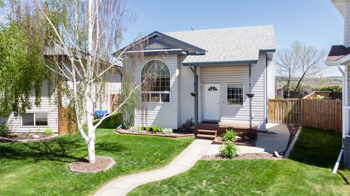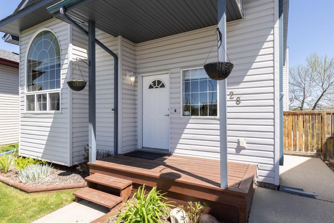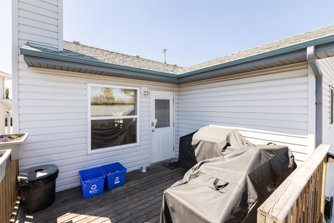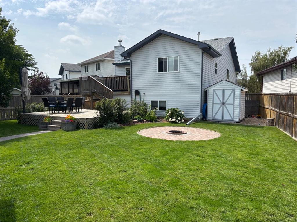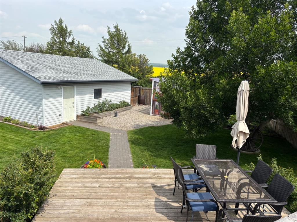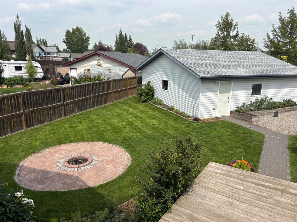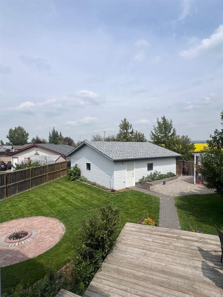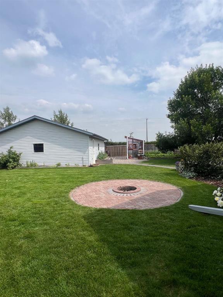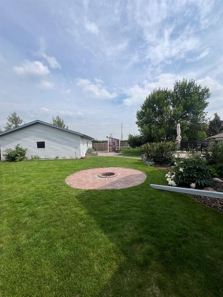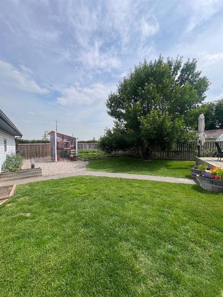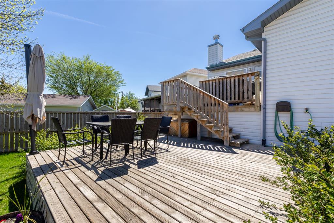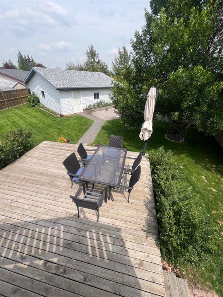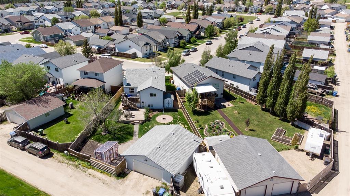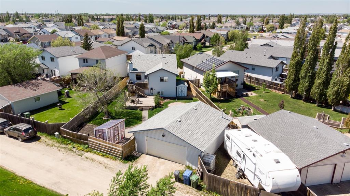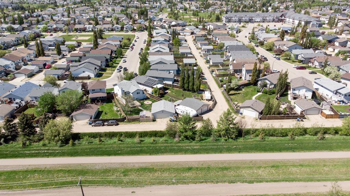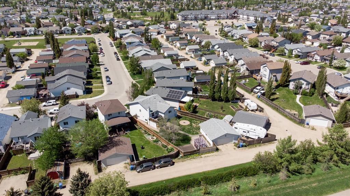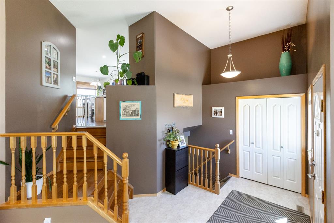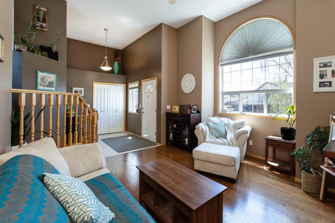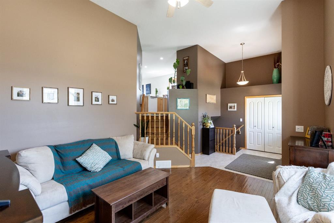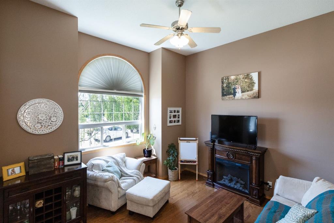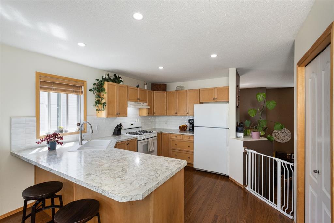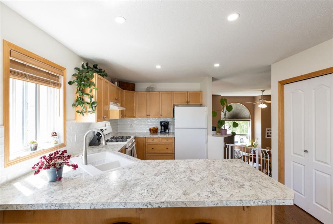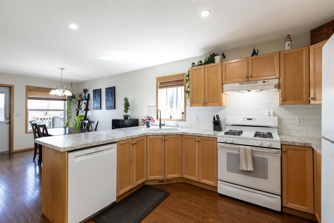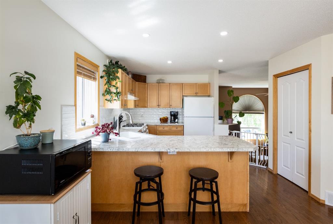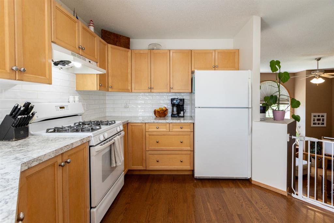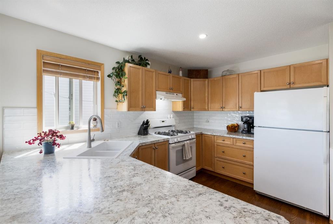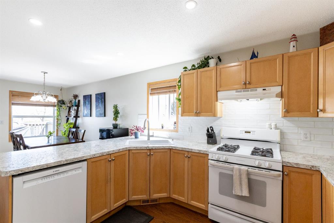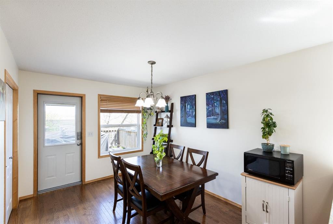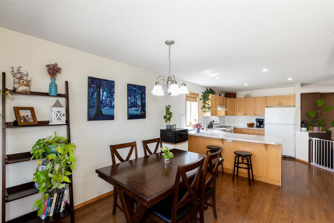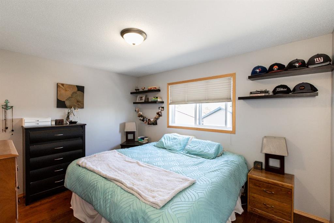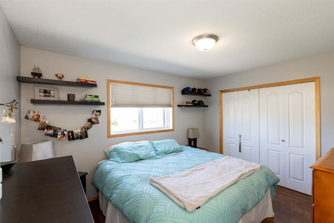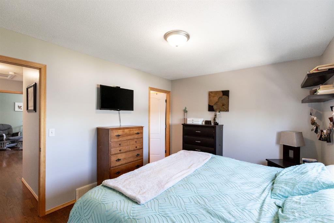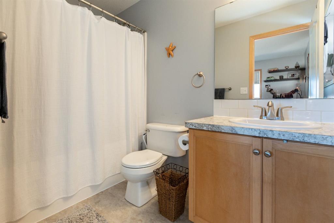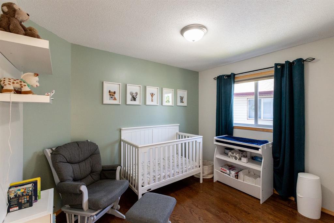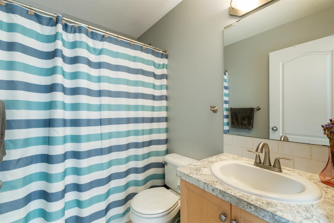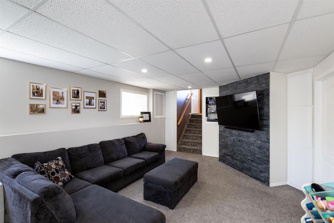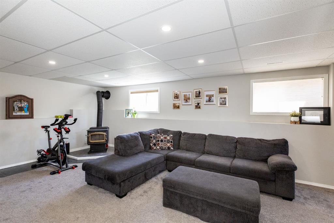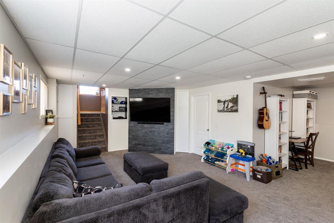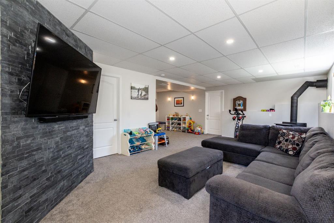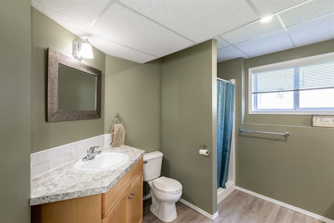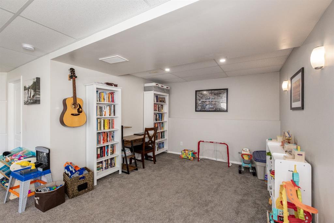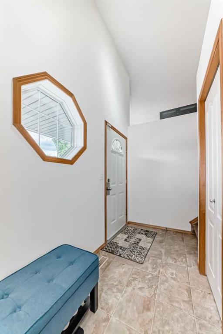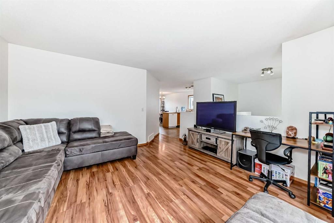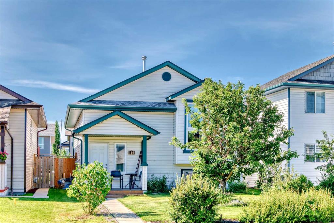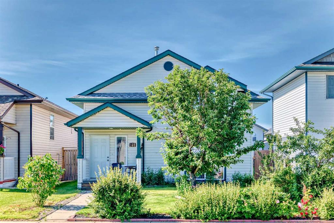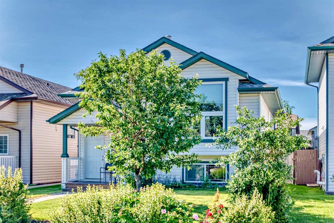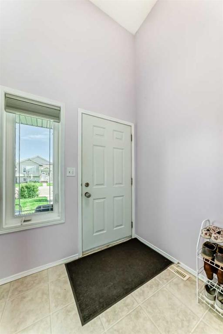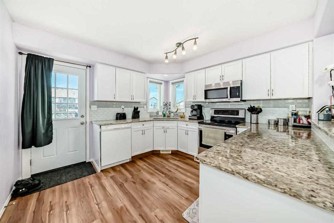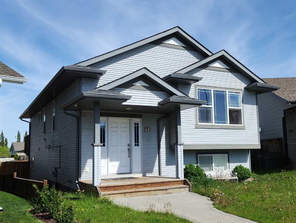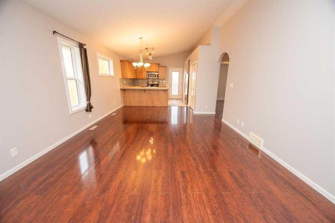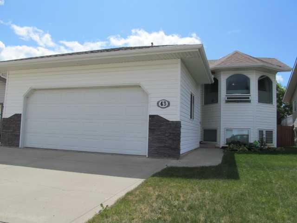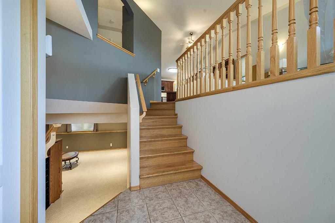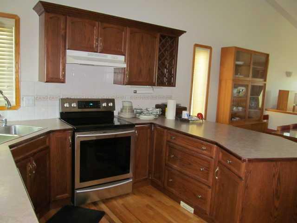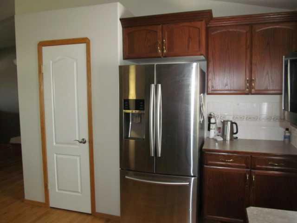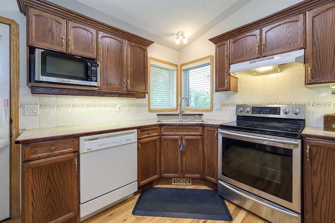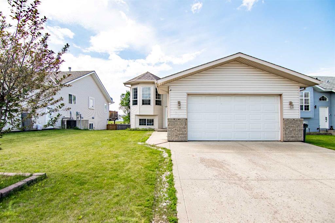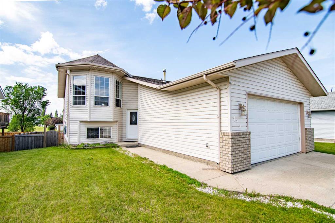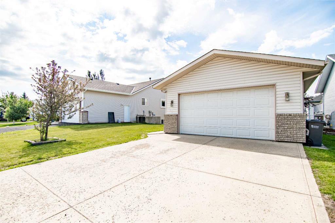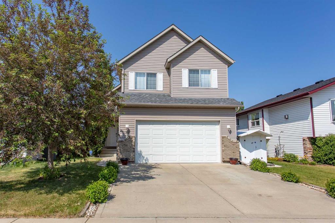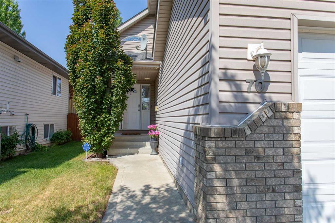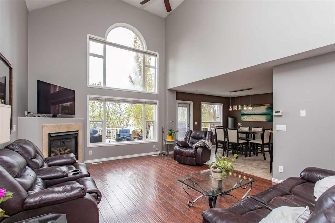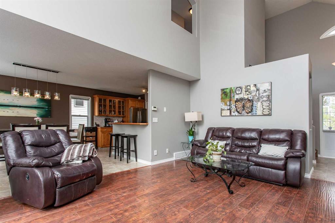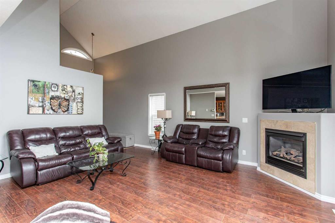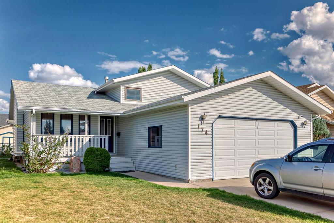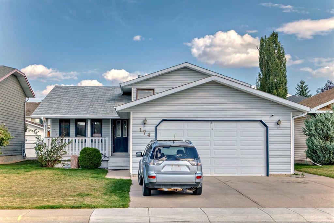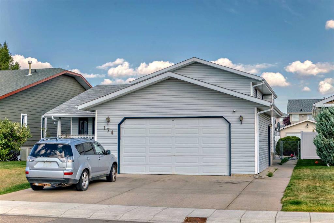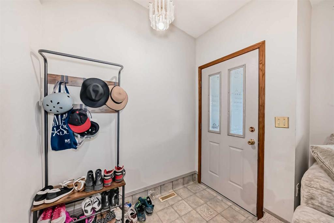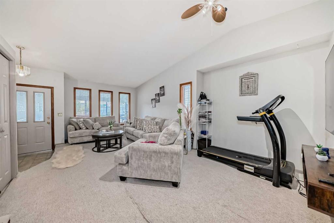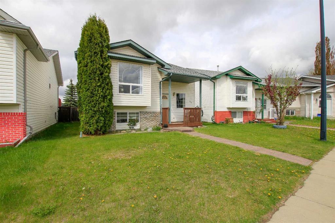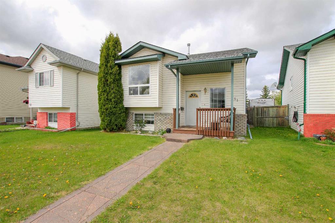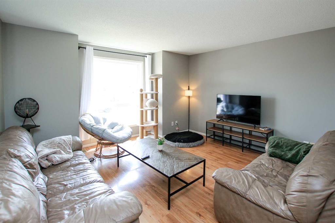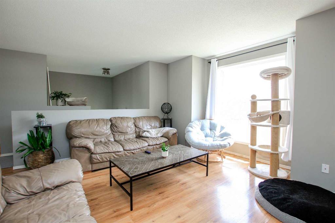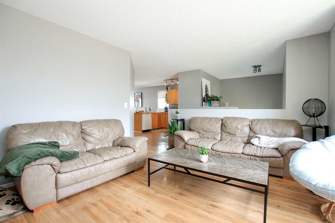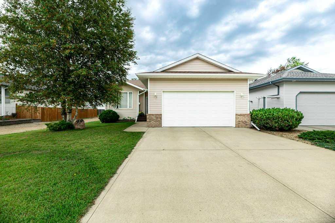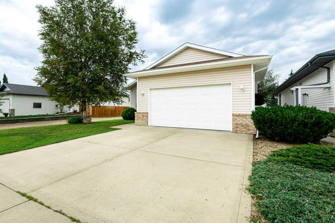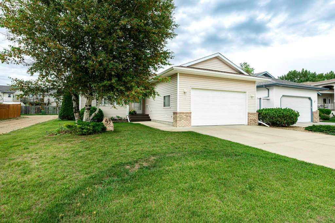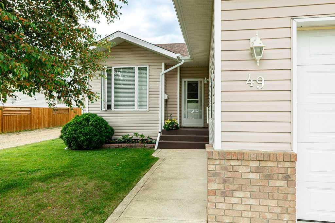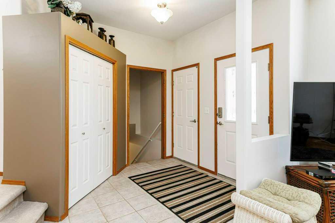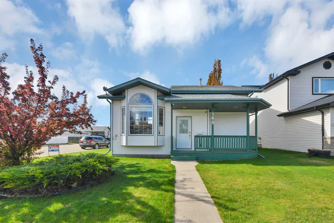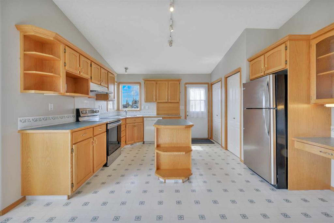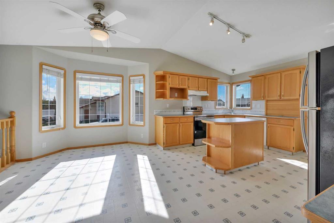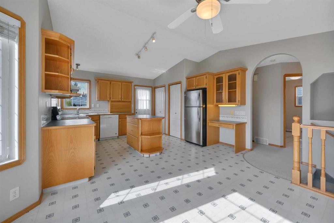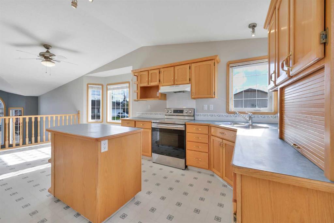228 Deschner Close
Red Deer T4R3C2
MLS® Number: A2240793
$ 469,900
3
BEDROOMS
3 + 0
BATHROOMS
1,125
SQUARE FEET
2001
YEAR BUILT
Welcome to this beautifully maintained and fully finished bi-level home, nestled in a quiet close on the very edge of the city. Situated on a Large Pie Lot. With no neighbours behind and uninterrupted views of golden canola fields, this property offers a rare blend of privacy, tranquility, and convenience. The location backs directly onto scenic walking paths, ideal for evening strolls or morning runs. Step inside and you’re greeted by a bright and airy front-facing living room, bathed in natural light through large windows. The open-concept kitchen and dining area is perfect for entertaining or family meals, featuring warm wood cabinetry, hardwood flooring, a closet pantry for added storage, and a brand-new dishwasher. The kitchen also boasts tons of cabinetry for convenience of storage, counter space for meal prepping & an eat-up at peninsula. Dining area leads to a spacious two-tier deck, seamlessly connecting indoor and outdoor living. The upper level offers two generous bedrooms, including a spacious primary suite with a standard closet, a private 4-piece ensuite, and plenty of room for a full bedroom set or additional furniture. A second full bathroom serves guests or family members. Downstairs, the fully developed basement is a cozy retreat with a large family room and games/play area anchored by a beautiful corner wood-burning fireplace—perfect for cold winter nights. You’ll also find a third bedroom, a full bathroom, and a dedicated laundry room on this level, offering ample space and function for growing families. New countertops & backsplash throughout all 3 Bathrooms & kitchen updating the home quite nicely. Outside, the home sits on a large, fully fenced lot with an expansive backyard designed for outdoor living. Enjoy evenings around the built-in fire pit, cultivate your green thumb with a well-established perennial garden, and harvest your own berries from the raspberry and strawberry patches. A custom-built greenhouse (added in 2024) provides year-round gardening potential. For those needing extra space, the property includes RV parking, double parking in the backyard, and an oversized heated double garage—ideal for vehicles, a workshop, or additional storage. Practical updates like a new hot water tank and newly installed central air conditioning (2025) ensure comfort and efficiency year-round. This is a rare opportunity to own a move-in ready home in a peaceful, family-friendly neighbourhood with a truly country feel, yet just minutes from all city amenities.
| COMMUNITY | Devonshire |
| PROPERTY TYPE | Detached |
| BUILDING TYPE | House |
| STYLE | Bi-Level |
| YEAR BUILT | 2001 |
| SQUARE FOOTAGE | 1,125 |
| BEDROOMS | 3 |
| BATHROOMS | 3.00 |
| BASEMENT | Finished, Full |
| AMENITIES | |
| APPLIANCES | Central Air Conditioner, Dishwasher, Dryer, Garage Control(s), Microwave, Range Hood, Refrigerator, Stove(s), Washer, Window Coverings |
| COOLING | Central Air |
| FIREPLACE | Basement, Family Room, Free Standing, Wood Burning Stove |
| FLOORING | Carpet, Hardwood, Linoleum, Vinyl |
| HEATING | Forced Air |
| LAUNDRY | In Basement |
| LOT FEATURES | Back Lane, Back Yard, Few Trees, Fruit Trees/Shrub(s), Garden, Landscaped, Lawn, No Neighbours Behind, Pie Shaped Lot, Views |
| PARKING | Alley Access, Double Garage Detached, Garage Door Opener, Gravel Driveway, Heated Garage, Insulated, Off Street, Oversized, RV Access/Parking |
| RESTRICTIONS | None Known |
| ROOF | Asphalt Shingle |
| TITLE | Fee Simple |
| BROKER | Royal Lepage Network Realty Corp. |
| ROOMS | DIMENSIONS (m) | LEVEL |
|---|---|---|
| Bedroom | 9`0" x 13`11" | Basement |
| 3pc Bathroom | 11`3" x 10`4" | Basement |
| Bedroom - Primary | 10`6" x 12`9" | Main |
| 4pc Ensuite bath | 5`0" x 9`0" | Main |
| 4pc Bathroom | 4`11" x 7`8" | Main |
| Bedroom | 8`11" x 11`0" | Main |

