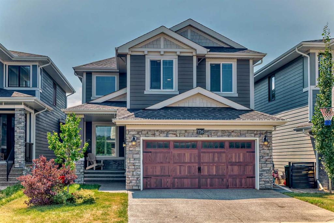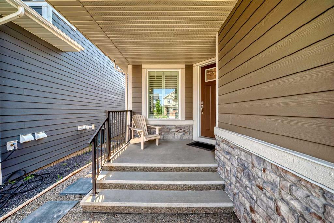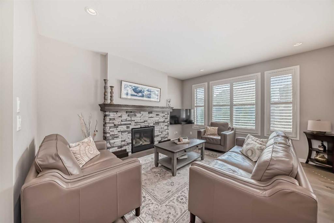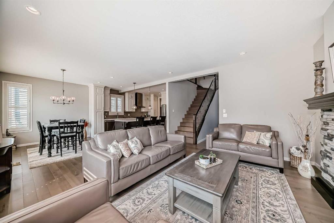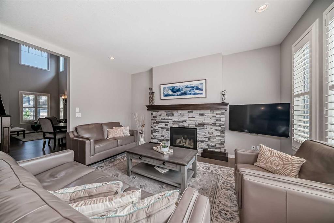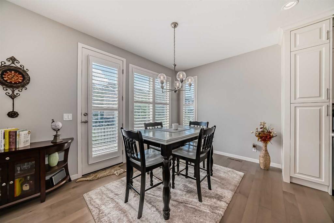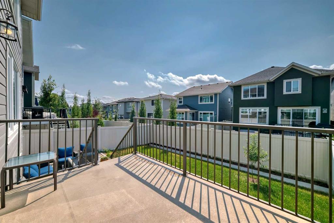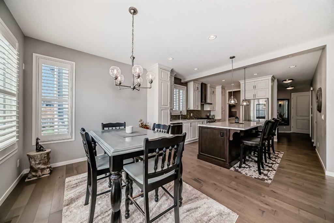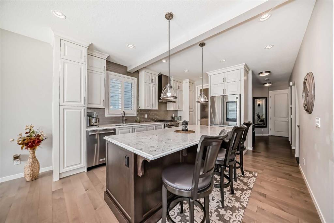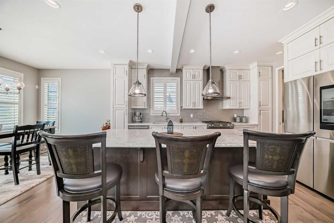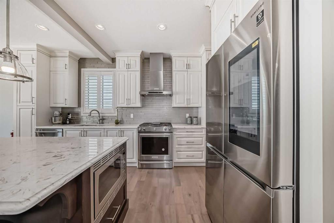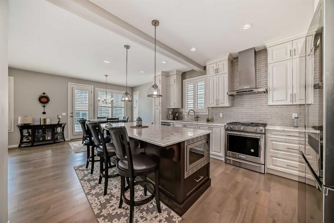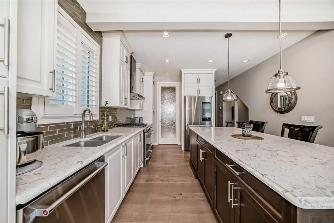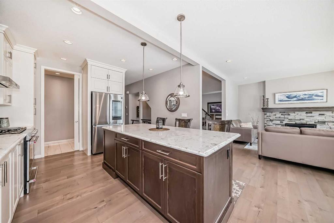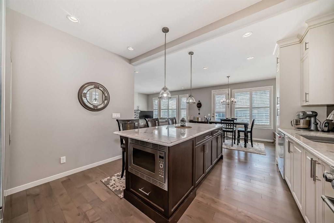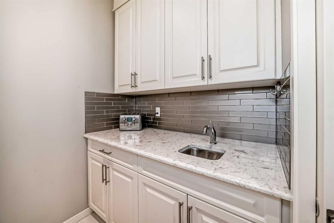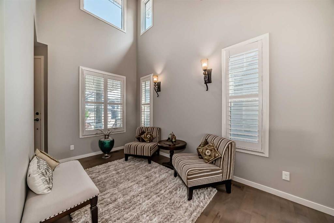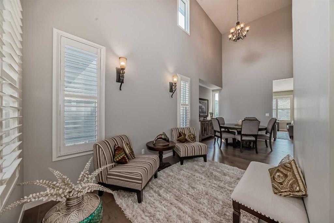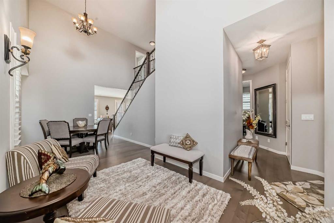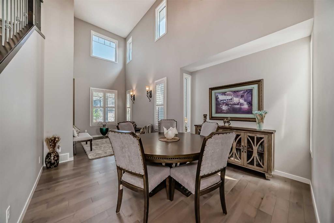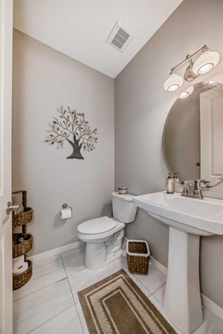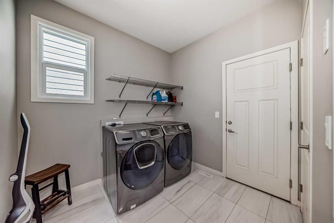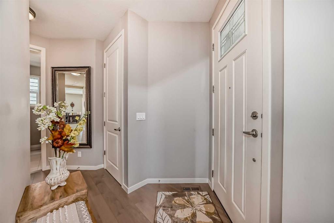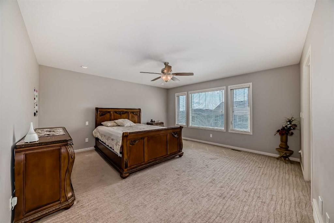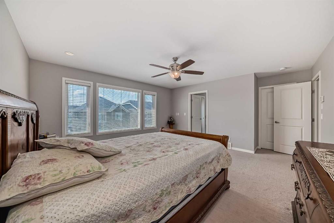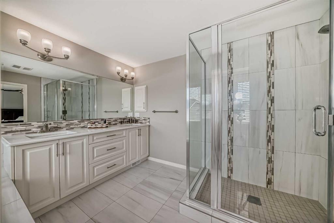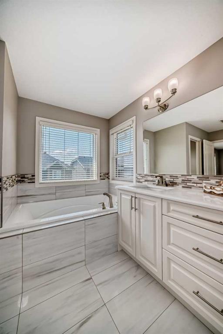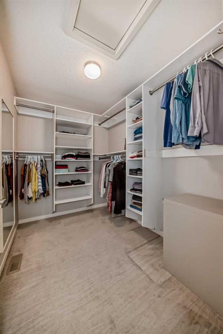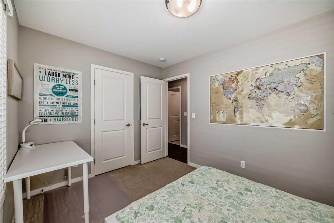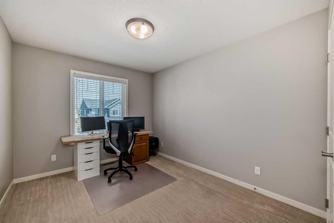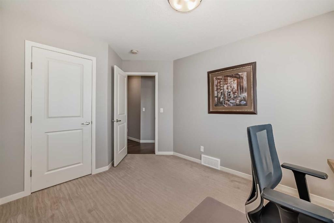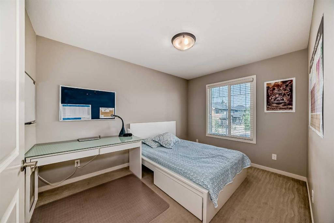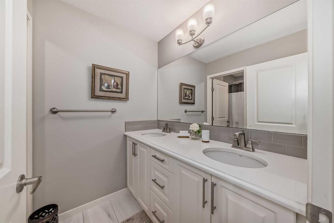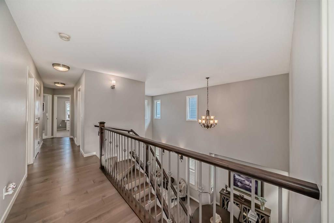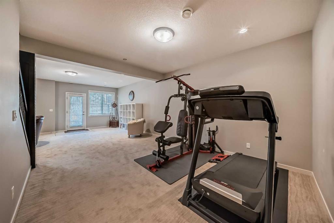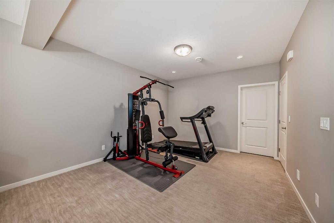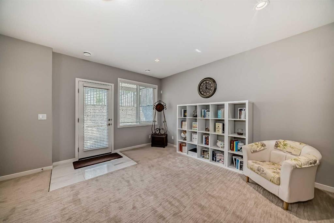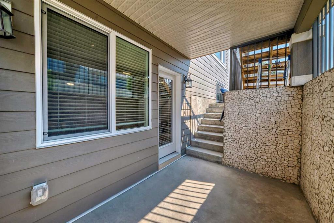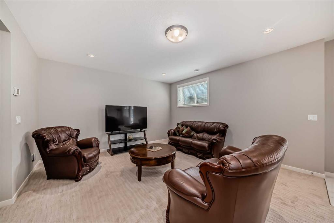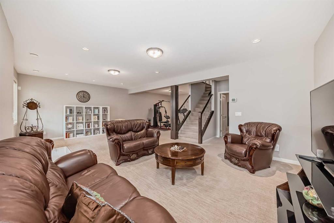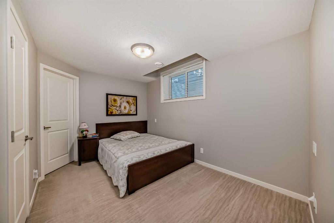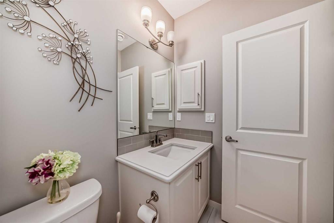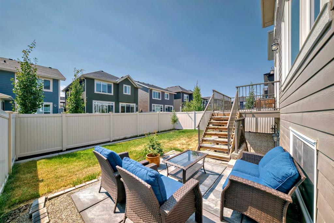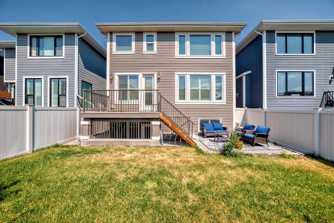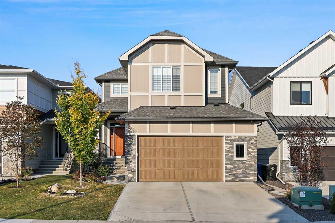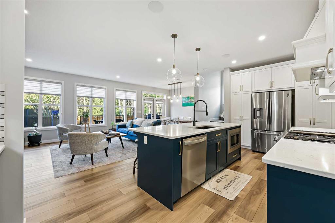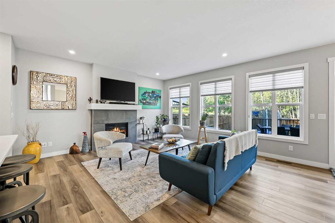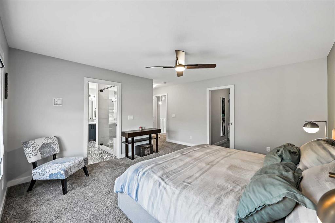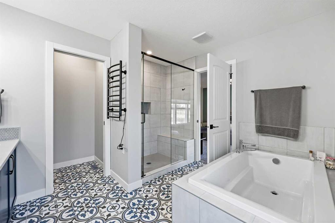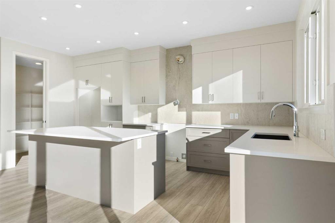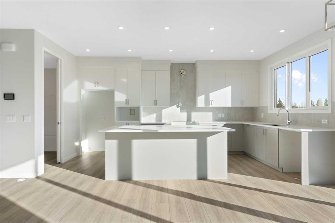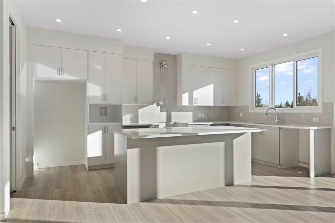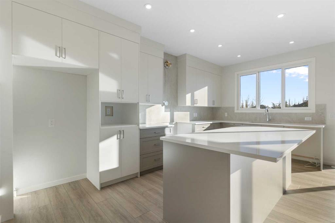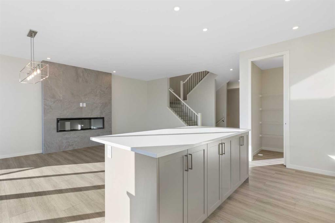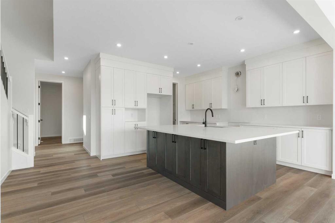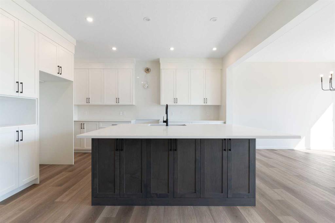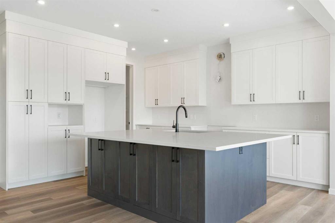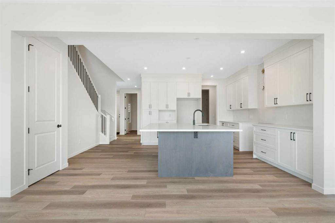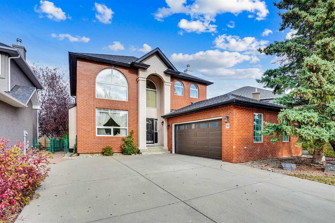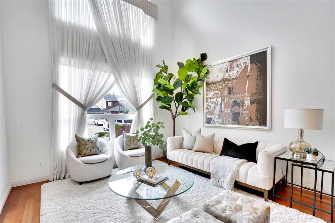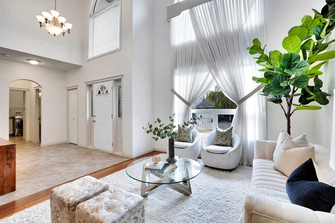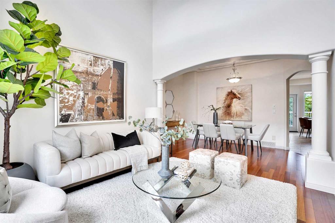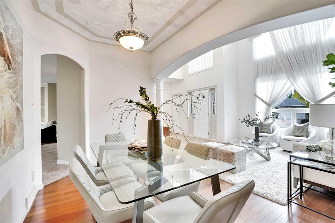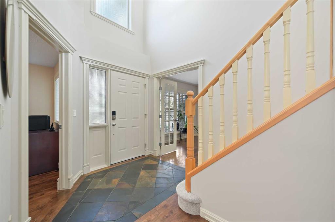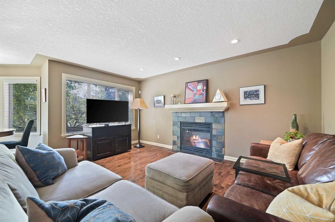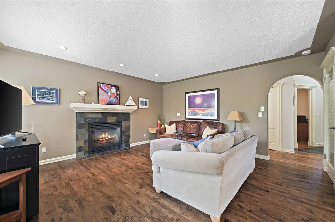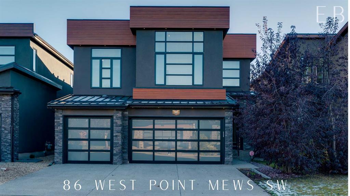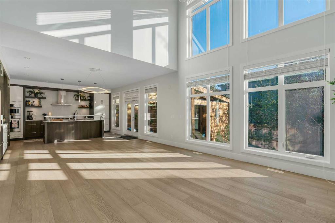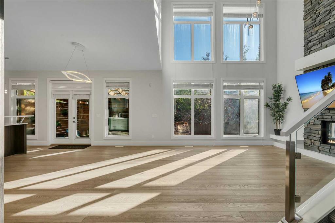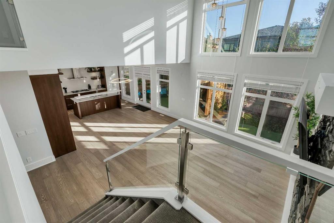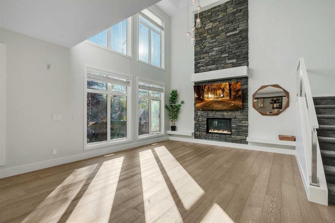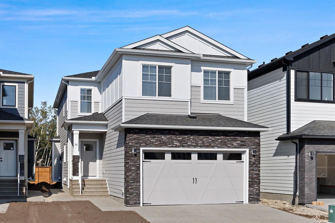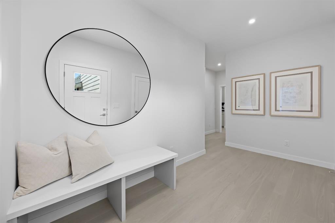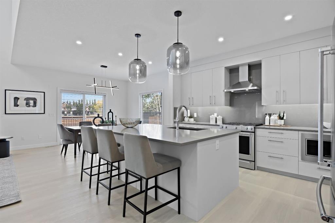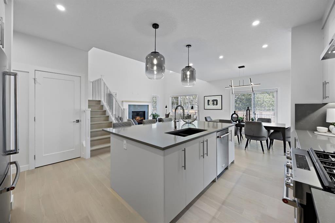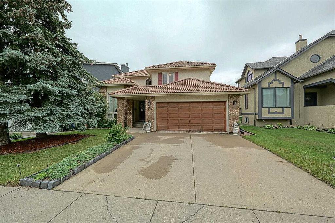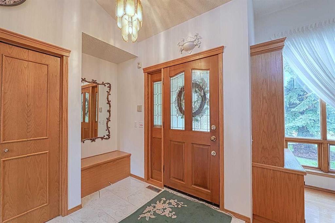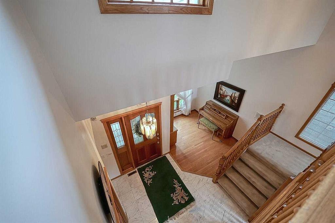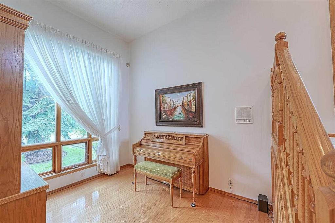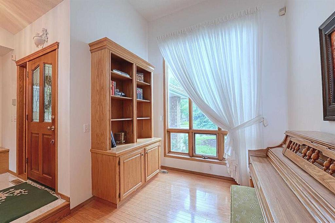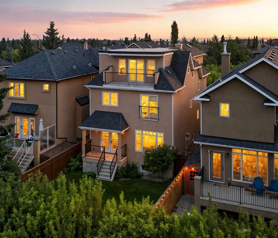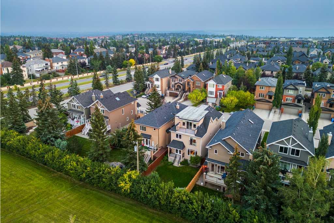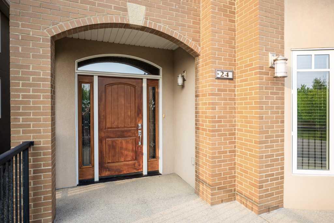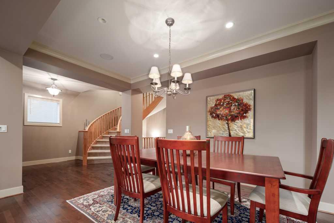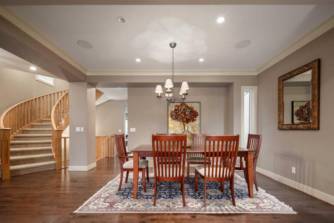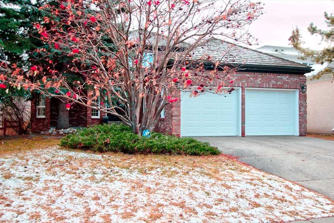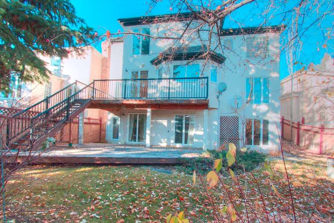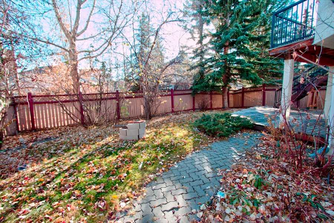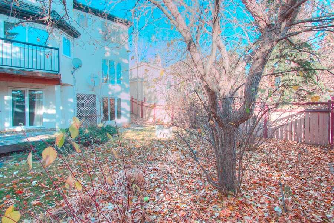226 West Grove Point SW
Calgary T3H1Y7
MLS® Number: A2266460
$ 1,195,000
5
BEDROOMS
3 + 1
BATHROOMS
2,346
SQUARE FEET
2017
YEAR BUILT
Welcome to 226 West Grove Point SW—a modern estate home where elegance meets comfort. Built in 2017 in the heart of West Springs, this impressive 5-bedroom, 3.5-bath residence spans 3,242 sq. ft. of meticulously upgraded living space. Step inside to discover open, high-ceiling living and formal dining areas designed for both grand entertaining and everyday comfort. The bright, inviting main floor centers around a cozy gas fireplace in the family room, setting the perfect scene for gatherings. Culinary enthusiasts will appreciate the chef’s kitchen, complete with an oversized quartz island, high-end gas range, large built-in fridge, and upgraded cabinetry—ideal for meal prep and even a casual breakfast nook. Retreat upstairs to the luxurious master suite, featuring with an oversized shower and a walk-in closet. Three additional spacious bedrooms, boasting large walk-in closets, provide ample room for family and guests. The walk-up finished basement is thoughtfully designed to suit your lifestyle, offering a cozy entertainment area perfect for movie nights, an extra bathroom, and a guest bedroom. Outside, the south-facing backyard shines with natural light. A deck and patio create an ideal setting for summer barbecues, alfresco dining, or simply relaxing with family. Located just minutes from top-rated schools, Downtown, and the University of Calgary, as well as vibrant dining, parks, and walking trails, this home isn’t just a place to live—it’s a lifestyle. Begin your next chapter at 226 West Grove Point SW. Book your showing today!
| COMMUNITY | West Springs |
| PROPERTY TYPE | Detached |
| BUILDING TYPE | House |
| STYLE | 2 Storey |
| YEAR BUILT | 2017 |
| SQUARE FOOTAGE | 2,346 |
| BEDROOMS | 5 |
| BATHROOMS | 4.00 |
| BASEMENT | Full |
| AMENITIES | |
| APPLIANCES | Dishwasher, Dryer, Garburator, Gas Range, Instant Hot Water, Microwave, Range Hood, Refrigerator, Washer, Window Coverings |
| COOLING | Other |
| FIREPLACE | Gas |
| FLOORING | Carpet, Hardwood, Tile |
| HEATING | High Efficiency, Natural Gas |
| LAUNDRY | Main Level |
| LOT FEATURES | Rectangular Lot |
| PARKING | Double Garage Attached |
| RESTRICTIONS | None Known |
| ROOF | Asphalt Shingle |
| TITLE | Fee Simple |
| BROKER | URBAN-REALTY.ca |
| ROOMS | DIMENSIONS (m) | LEVEL |
|---|---|---|
| Game Room | 25`3" x 14`10" | Basement |
| Flex Space | 13`8" x 12`0" | Basement |
| Bedroom | 12`10" x 9`0" | Basement |
| 4pc Bathroom | 8`6" x 4`10" | Basement |
| Kitchen With Eating Area | 15`7" x 12`10" | Main |
| Living Room | 14`1" x 8`0" | Main |
| Family Room | 15`0" x 14`1" | Main |
| Dining Room | 11`6" x 8`4" | Main |
| 2pc Bathroom | 5`4" x 4`11" | Main |
| Bedroom - Primary | 15`4" x 15`1" | Second |
| Bedroom | 12`0" x 9`2" | Second |
| Bedroom | 13`4" x 9`5" | Second |
| Bedroom | 12`1" x 8`10" | Second |
| 5pc Ensuite bath | 11`3" x 10`11" | Second |
| 5pc Bathroom | 10`11" x 5`8" | Second |

