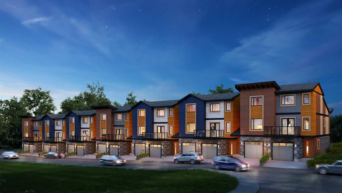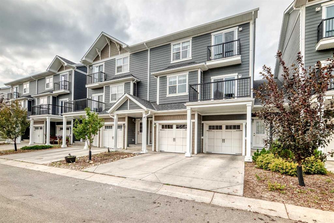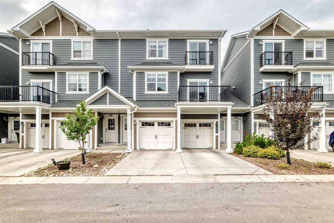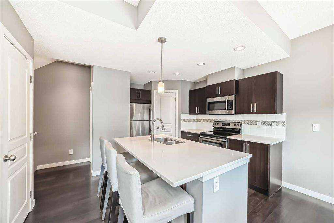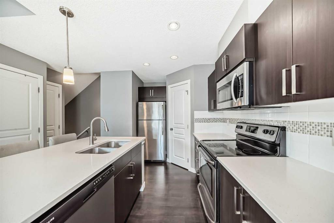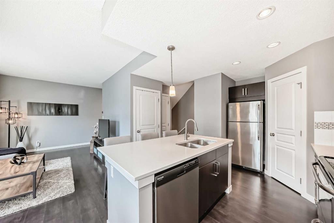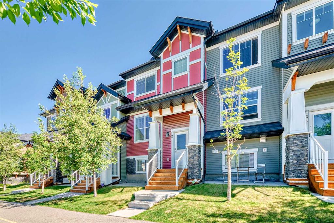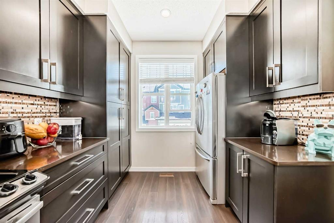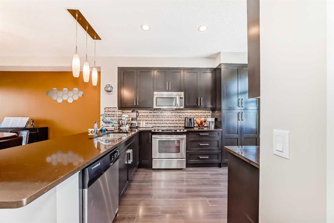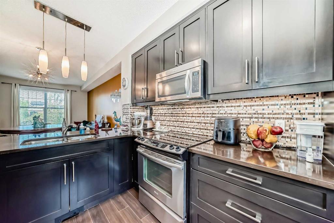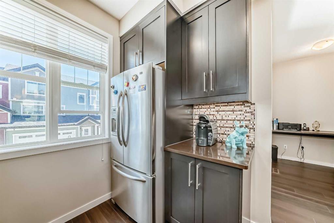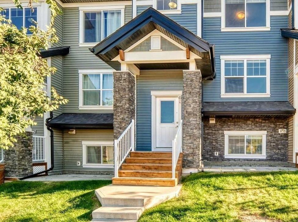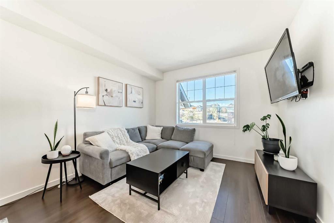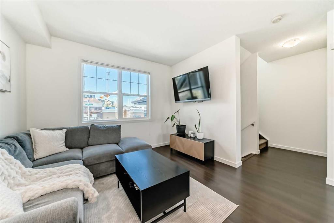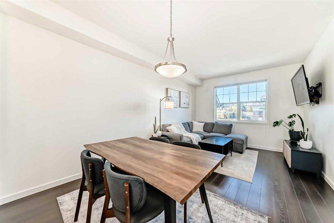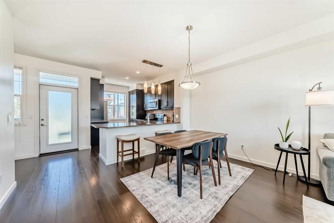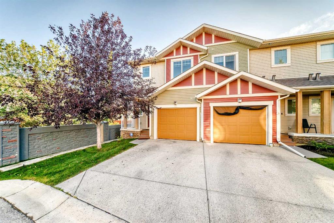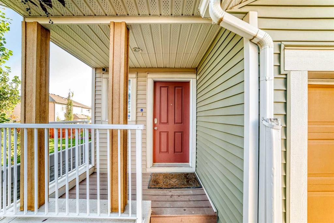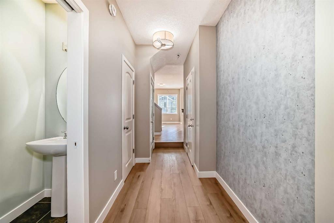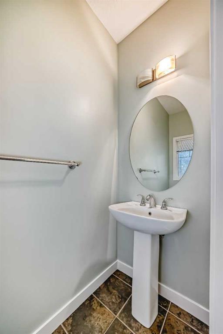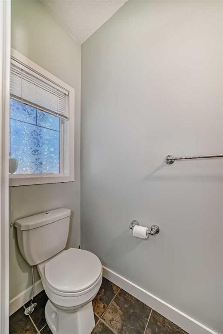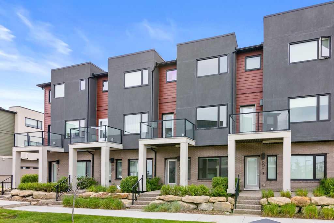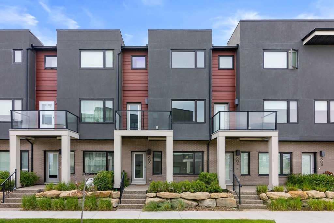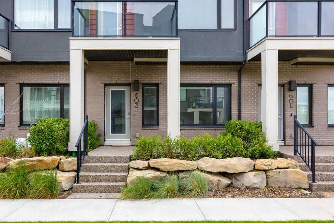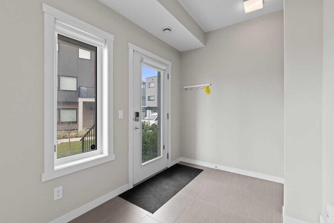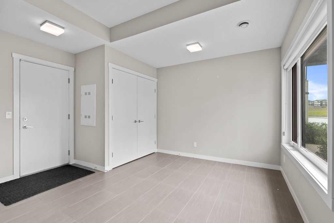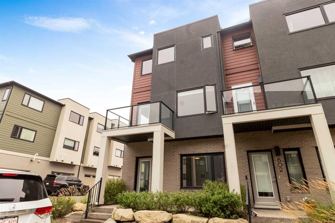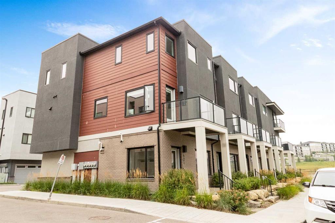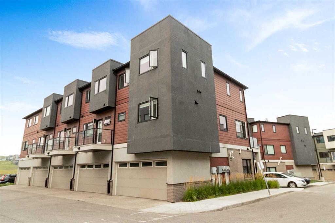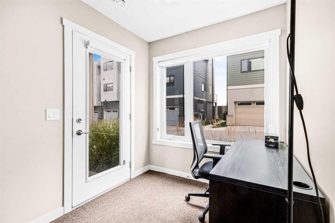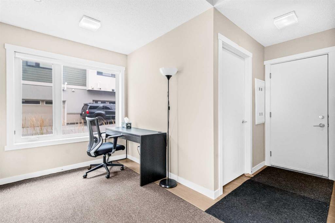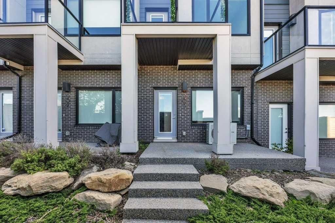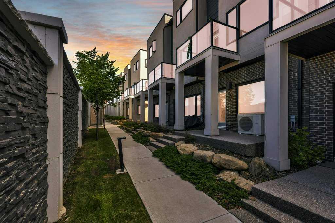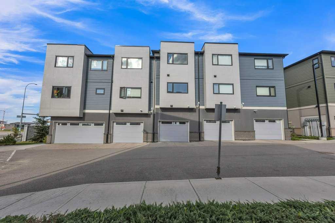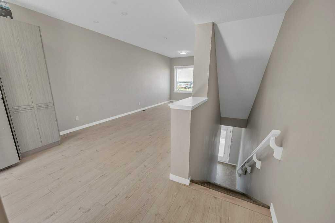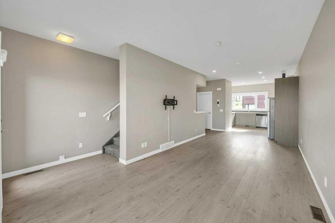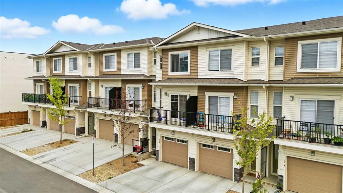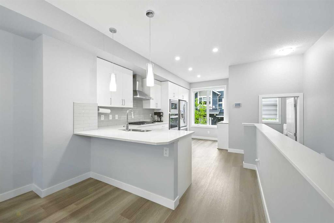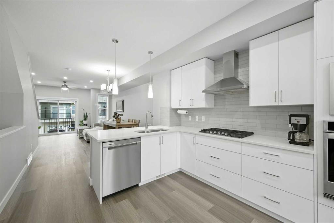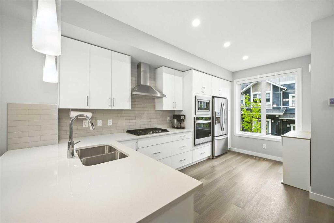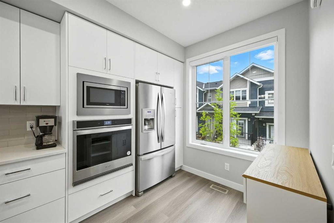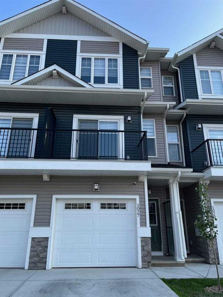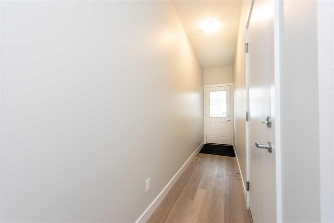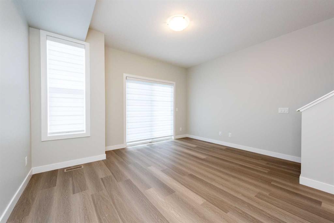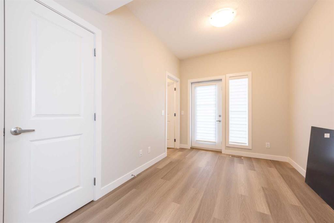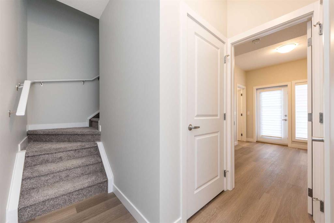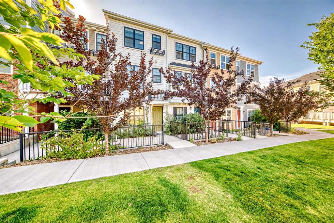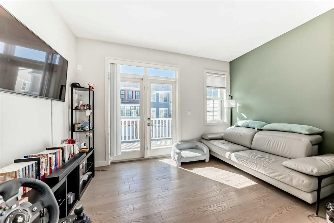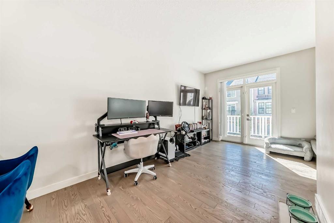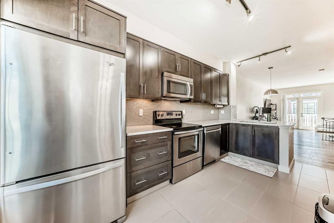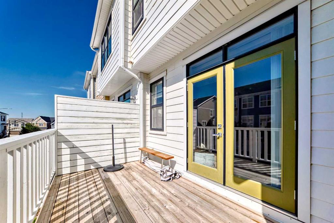225 sage hill cir
Calgary T3r 1V2
MLS® Number: A2260591
$ 425,000
2
BEDROOMS
2 + 1
BATHROOMS
1,374
SQUARE FEET
2025
YEAR BUILT
Discover modern living at Sage Hill Garden. This brand-new townhome offers two spacious primary bedrooms with private ensuites — the perfect setup for young professionals, couples, or co-owners who want privacy without compromise. Downsizers will also love the low-maintenance lifestyle paired with the comfort of a private bathroom for guests.At 1,374 sq. ft., the open-concept design maximizes space, with stairs, closets, and utilities tucked neatly away. The result? An impressively large living area that flows seamlessly from the dining space to the modern kitchen and out onto a private balcony — perfect for entertaining or unwinding after work.The kitchen features ceiling-height cabinetry, stainless steel appliances, and a large island with breakfast bar, designed for both style and practicality. Upstairs, both bedrooms are true retreats, each with a full ensuite, and one with its own private balcony. Laundry is also conveniently located on this floor.A single attached garage provides secure winter parking and storage for bikes, golf clubs, or seasonal gear. Durable, non-combustible exterior materials — including acrylic stucco, steel siding, and stone — mean less maintenance and more peace of mind. Buyers still have the opportunity to customize finishes like countertops, LVP flooring, and carpet to suit their personal style. With its smart design, low condo fees, and unbeatable location near shopping, transit, and Stoney Trail, this home is the perfect step up from condo living, an ideal shared-purchase opportunity, or a lock-and-leave downsizer option.Please inquire about additional 3 or 4-bedroom floorplans with quick possession also available, MLS#2248168. Please note that the price is without GST.
| COMMUNITY | Sage Hill |
| PROPERTY TYPE | Row/Townhouse |
| BUILDING TYPE | Five Plus |
| STYLE | 3 Storey |
| YEAR BUILT | 2025 |
| SQUARE FOOTAGE | 1,374 |
| BEDROOMS | 2 |
| BATHROOMS | 3.00 |
| BASEMENT | None |
| AMENITIES | |
| APPLIANCES | Dishwasher, Electric Stove, Garage Control(s), Microwave, Refrigerator |
| COOLING | Other |
| FIREPLACE | N/A |
| FLOORING | Carpet, Tile, Vinyl Plank |
| HEATING | Forced Air |
| LAUNDRY | In Unit |
| LOT FEATURES | Cul-De-Sac |
| PARKING | Single Garage Attached |
| RESTRICTIONS | None Known |
| ROOF | Asphalt Shingle |
| TITLE | Fee Simple |
| BROKER | RE/MAX House of Real Estate |
| ROOMS | DIMENSIONS (m) | LEVEL |
|---|---|---|
| Storage | 4`6" x 2`6" | Main |
| Kitchen | 11`9" x 14`2" | Second |
| Dining Room | 13`6" x 7`0" | Second |
| Living Room | 14`0" x 12`4" | Second |
| Balcony | 12`2" x 7`0" | Second |
| 2pc Bathroom | 7`4" x 3`10" | Second |
| 4pc Ensuite bath | 5`0" x 9`0" | Third |
| 4pc Bathroom | 8`8" x 5`6" | Third |
| Laundry | 5`6" x 3`2" | Third |
| Bedroom - Primary | 10`8" x 11`10" | Third |
| Bedroom - Primary | 13`8" x 9`10" | Third |

