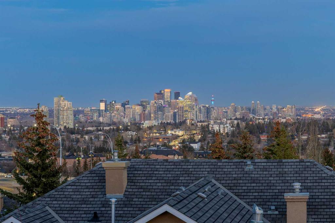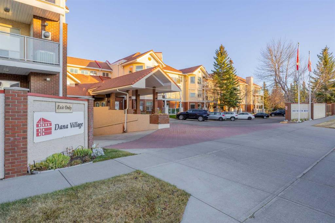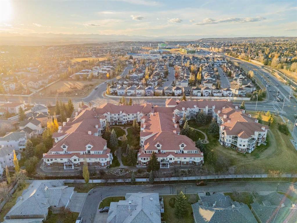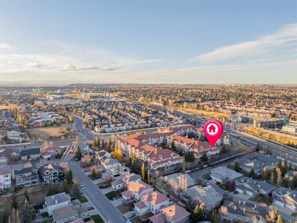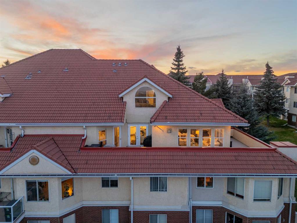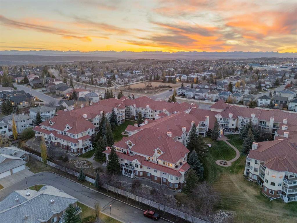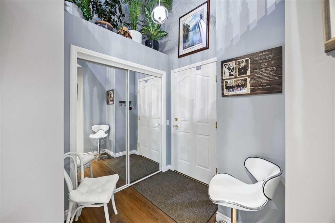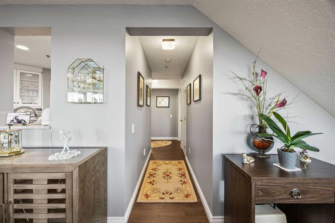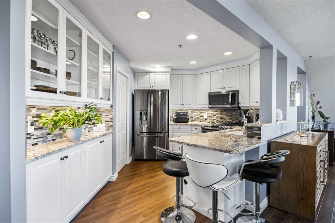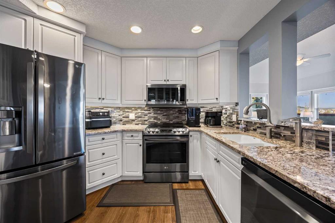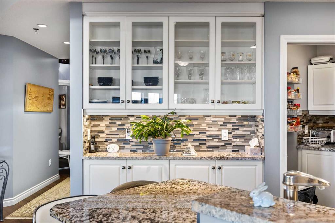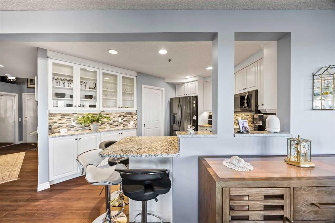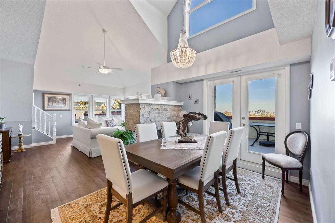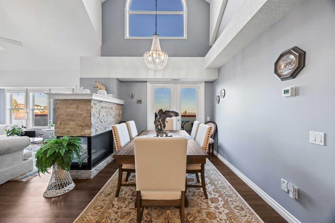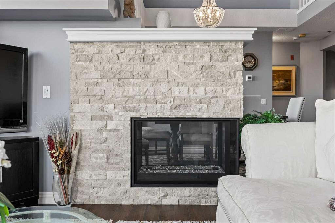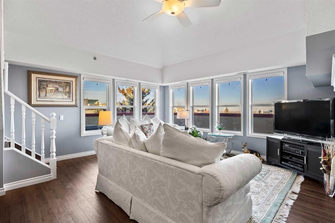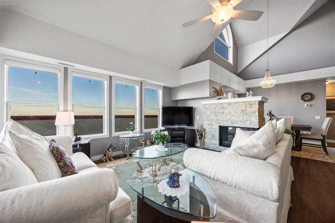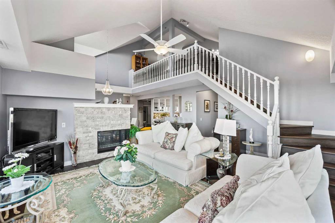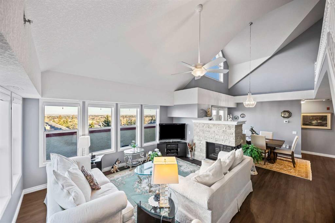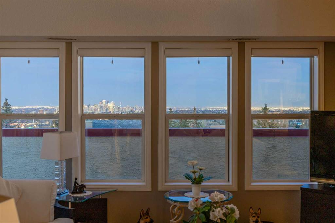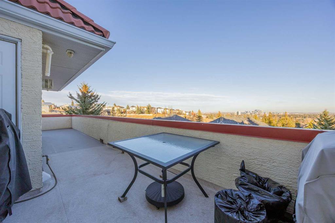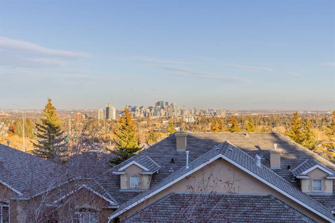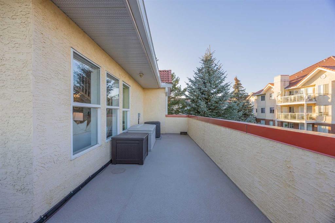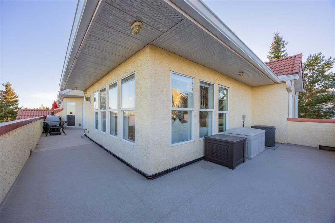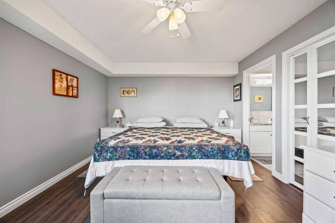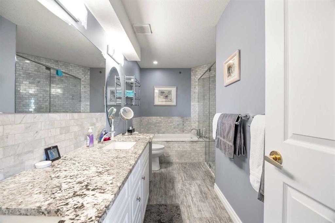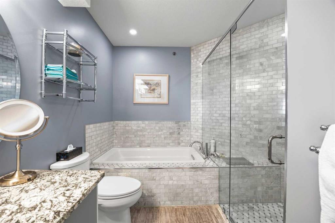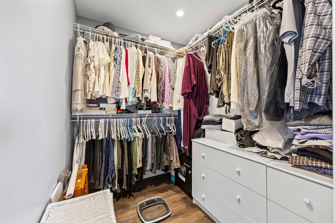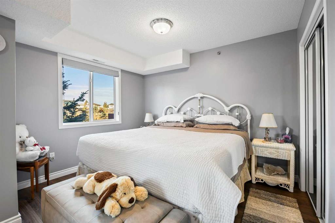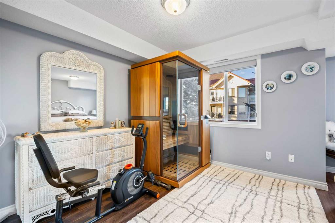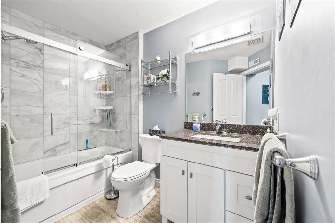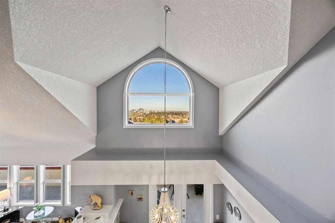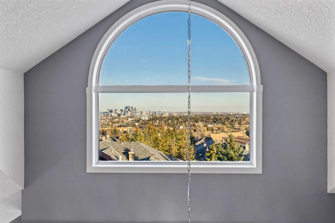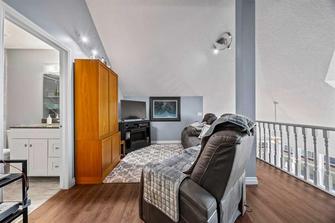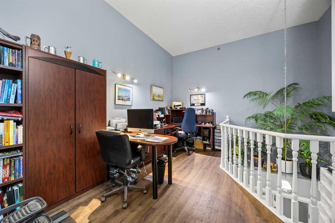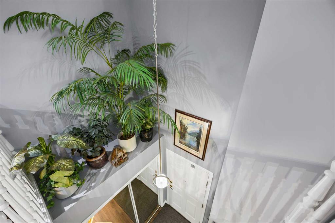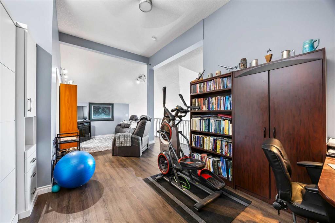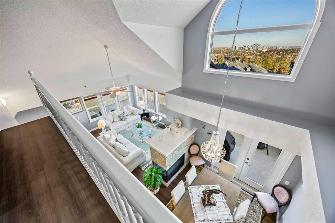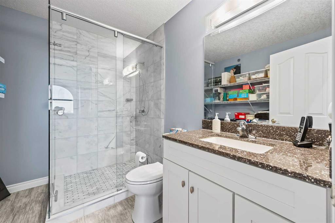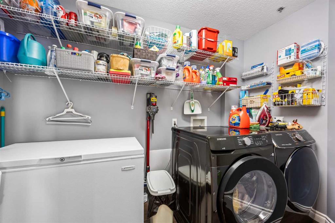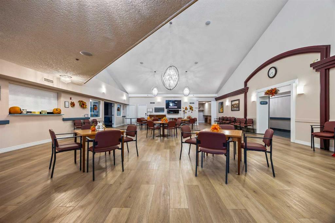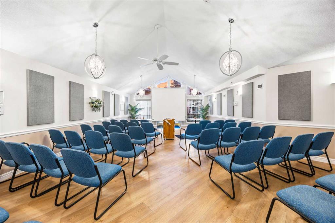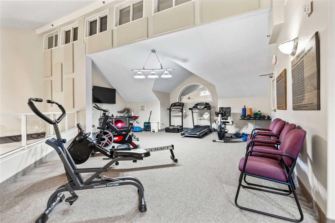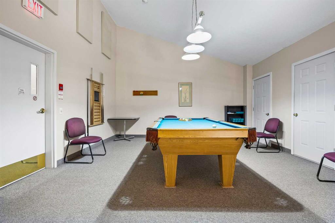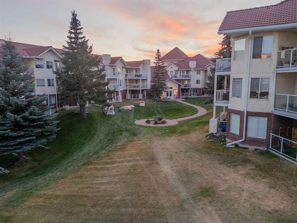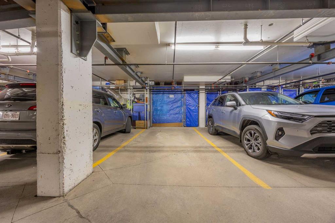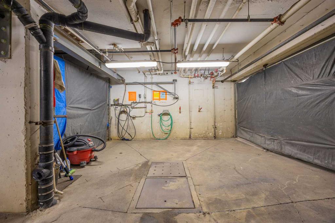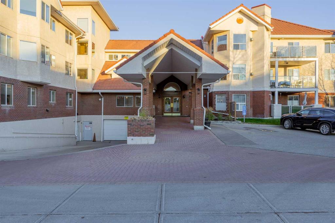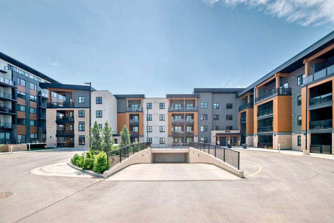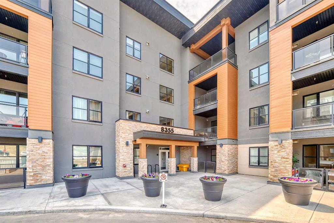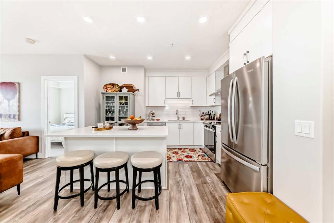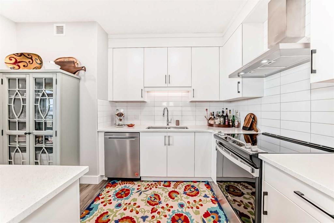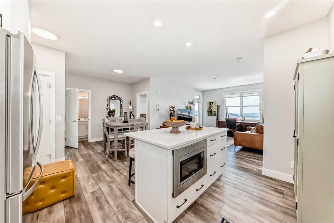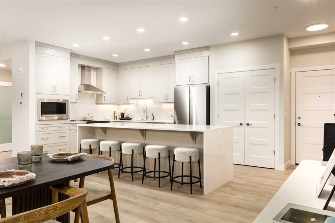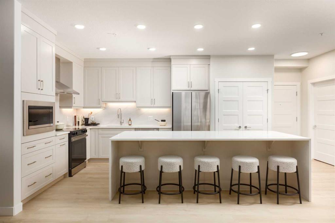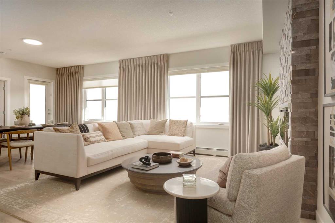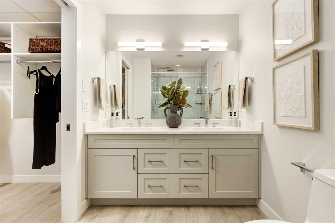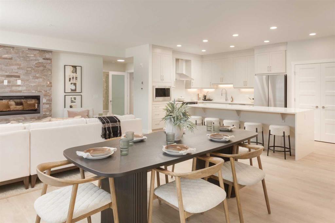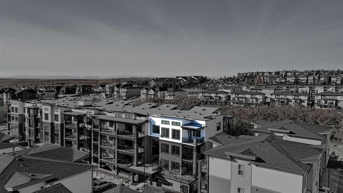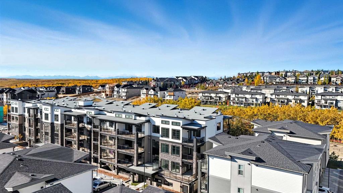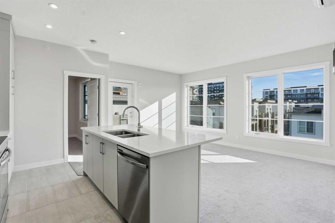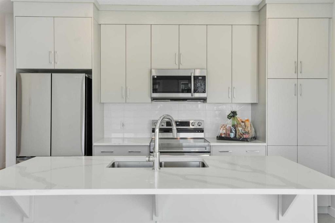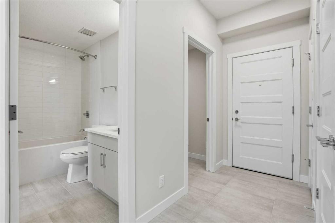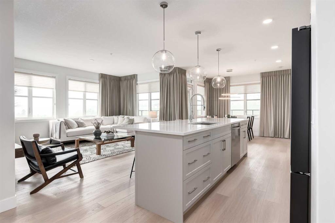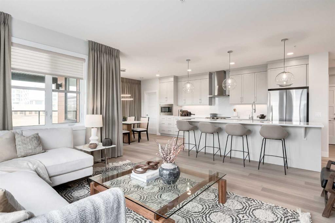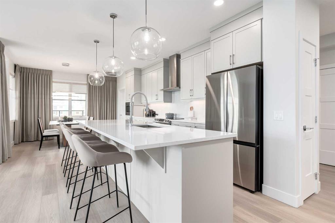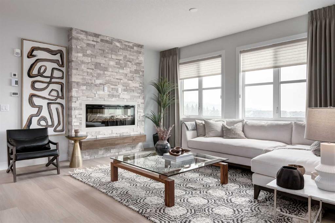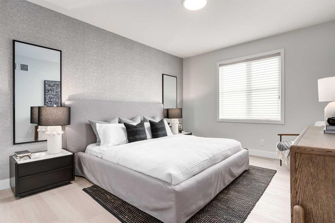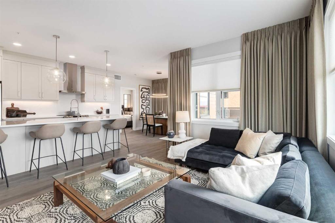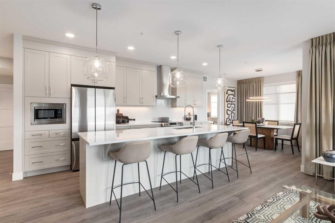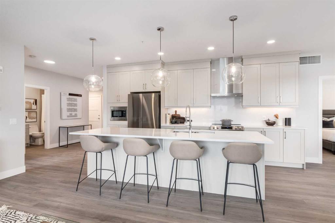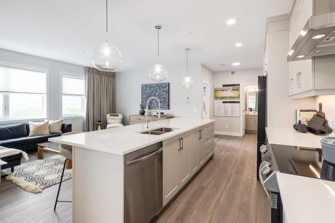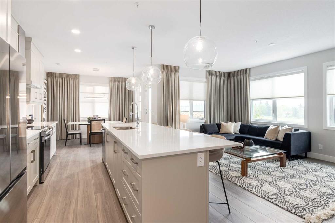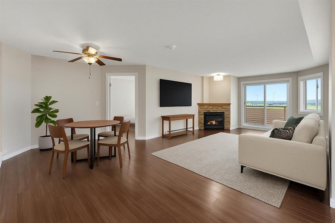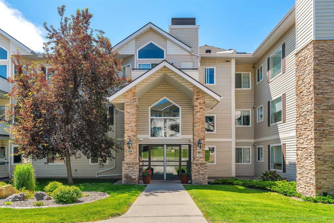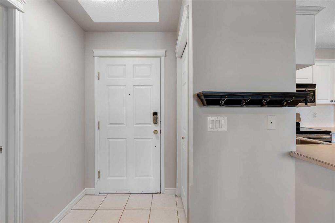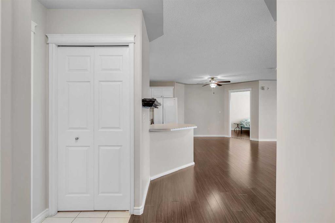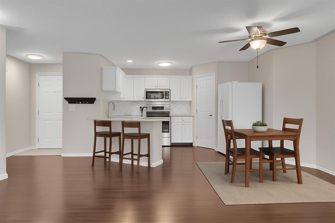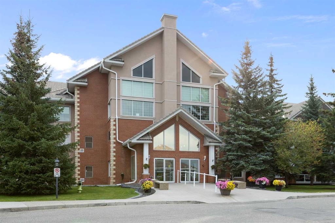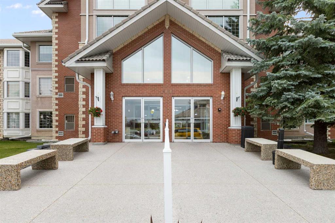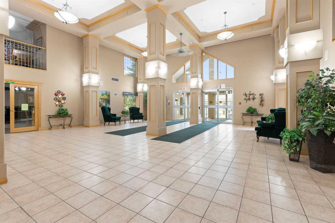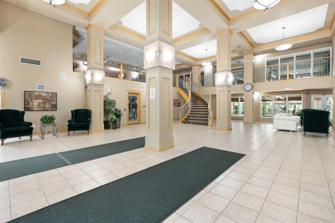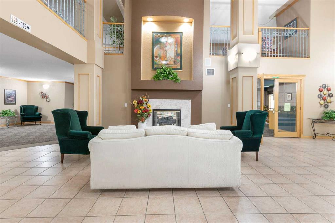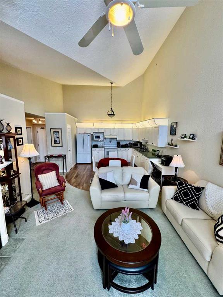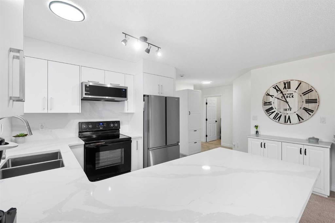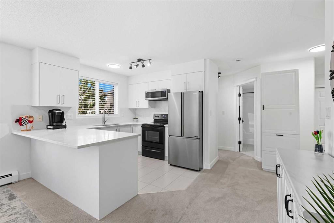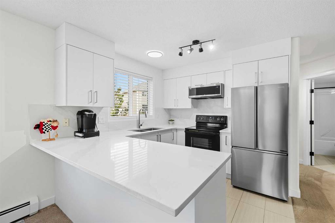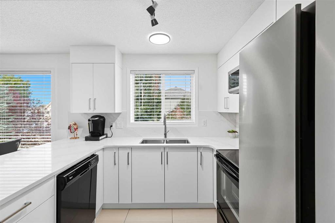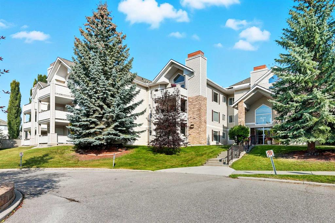2230, 1818 Simcoe Boulevard SW
Calgary T3H 3L9
MLS® Number: A2267301
$ 499,900
2
BEDROOMS
3 + 0
BATHROOMS
1,851
SQUARE FEET
1998
YEAR BUILT
VIEWS!!! WELCOME to the PREMIUM unit in Dana Village! This 2 storey, TOP FLOOR, 2 bedroom, 3 bathroom condo is a true SHOWSTOPPER that has been COMPLETELY TRANSFORMED from top to bottom with over $150,000 in RENOVATIONS! Offering over 1,850 Sq.Ft. of living space, this stunning home is PACKED with style, sophistication, and the WOW factor we all love! From the moment you step inside, you’ll be captivated by the soaring TWO-STORY CEILINGS and the dramatic WALL OF WINDOWS showcasing unobstructed CITY VIEWS that will take your breath away! The beautiful wood floors flow seamlessly throughout this bright and open space, leading you into a kitchen that’s sure to impress. Featuring GRANITE countertops, crisp white cabinetry, stainless steel appliances, GLASS TILE backsplash, and even a BUTLER’S PANTRY! This kitchen is designed for entertaining and everyday living alike! A spacious DINING AREA provides the perfect spot for hosting family and friends and shares a gorgeous modern FIREPLACE with the sun-filled living room — surrounded by wraparound windows that flood the space with natural light. The MAIN FLOOR PRIMARY BEDROOM is a true retreat, large enough for a KING bed and complete with a WALK-IN CLOSET and a lavish 6-piece ensuite featuring dual vanities, a large SOAKER TUB, and a stunning TILED WALK-IN SHOWER. The second bedroom is MASSIVE & equally impressive— beautifully updated with warm finishes and its own fully renovated 4-piece bathroom featuring a modern vanity and tile-surround tub. Head upstairs to the LIGHT & BRIGHT LOFT — a versatile space with breathtaking DOWNTOWN VIEWS!! The Murphy bed (included) makes this the perfect guest suite, and there’s still room for a home office, TV area, or hobby space — the options are endless! This incredible home also offers a HUGE WRAP AROUND BALCONY, in-suite laundry, underground parking, a huge storage unit, air conditioning, and access to a car wash right in the parkade! Located in the highly sought-after 55+ community of Dana Village, residents here enjoy an amazing lifestyle with daily social activities, a woodworking hobby room, billiards table, fitness center, library, dining hall, and social room — all within a warm, welcoming environment. This is a one-of-a-kind home that truly has it all — luxury, comfort, and unbeatable VIEWS. Don’t miss your chance to make it yours!
| COMMUNITY | Signal Hill |
| PROPERTY TYPE | Apartment |
| BUILDING TYPE | Low Rise (2-4 stories) |
| STYLE | Loft/Bachelor/Studio |
| YEAR BUILT | 1998 |
| SQUARE FOOTAGE | 1,851 |
| BEDROOMS | 2 |
| BATHROOMS | 3.00 |
| BASEMENT | None |
| AMENITIES | |
| APPLIANCES | Dishwasher, Dryer, Electric Stove, Microwave Hood Fan, Other, Refrigerator, Washer, Window Coverings |
| COOLING | Full |
| FIREPLACE | Dining Room, Gas, Living Room, Mantle, Three-Sided |
| FLOORING | Laminate, Linoleum |
| HEATING | Forced Air, Natural Gas |
| LAUNDRY | In Unit |
| LOT FEATURES | |
| PARKING | Assigned, Heated Garage, Parkade, Stall, Underground |
| RESTRICTIONS | None Known |
| ROOF | Clay Tile |
| TITLE | Fee Simple |
| BROKER | Real Broker |
| ROOMS | DIMENSIONS (m) | LEVEL |
|---|---|---|
| 4pc Bathroom | 7`2" x 8`8" | Main |
| 5pc Ensuite bath | 13`10" x 8`10" | Main |
| Bedroom | 18`3" x 14`0" | Main |
| Dining Room | 13`8" x 11`3" | Main |
| Kitchen | 12`1" x 13`0" | Main |
| Laundry | 7`7" x 9`11" | Main |
| Living Room | 17`4" x 15`4" | Main |
| Bedroom - Primary | 11`10" x 15`4" | Main |
| Walk-In Closet | 6`7" x 6`7" | Main |
| 3pc Bathroom | 8`9" x 7`2" | Second |
| Loft | 14`3" x 32`9" | Second |

