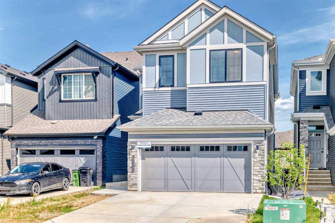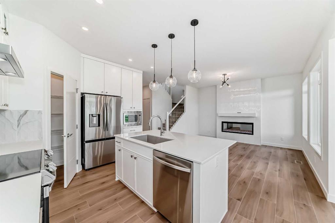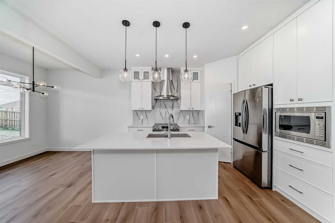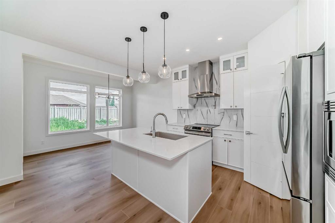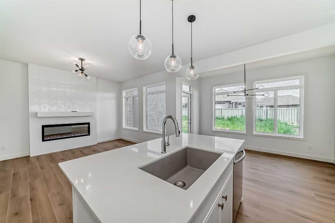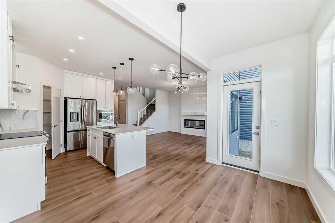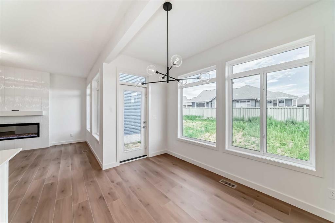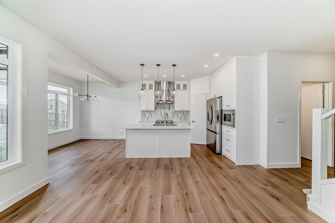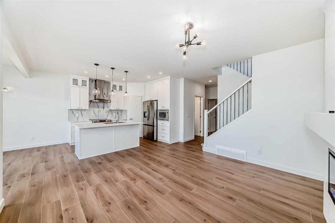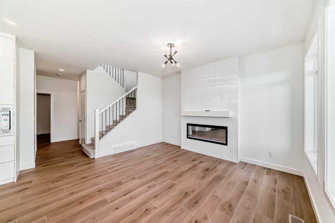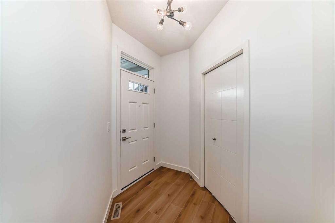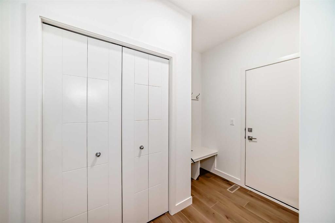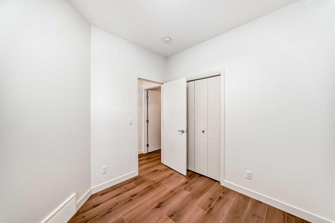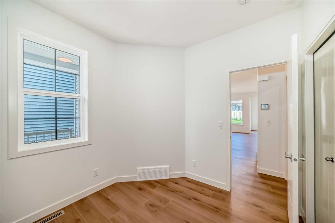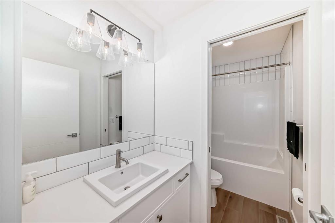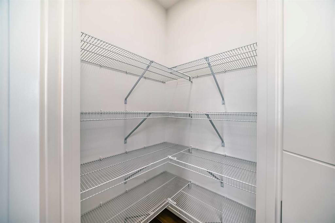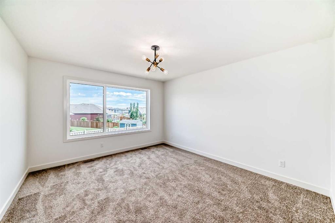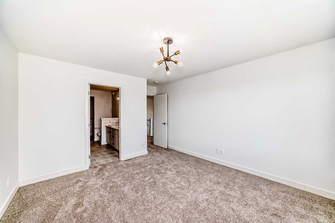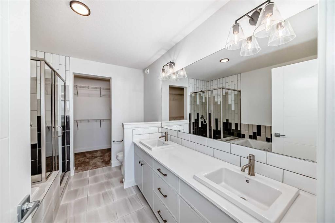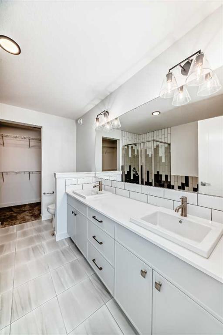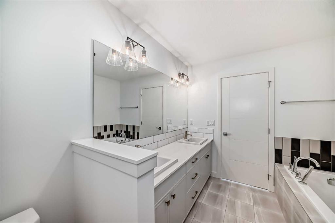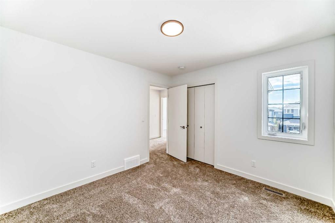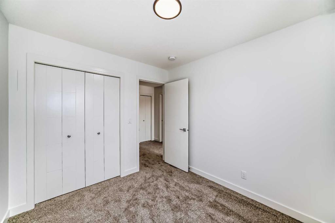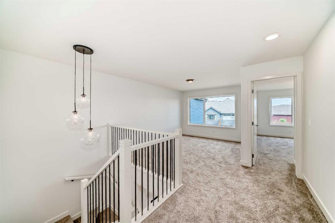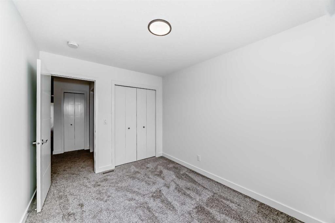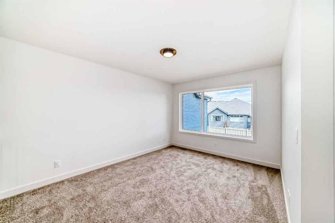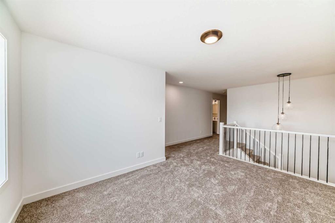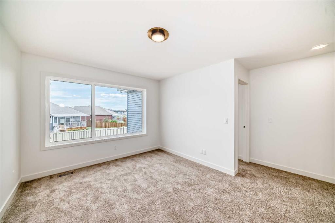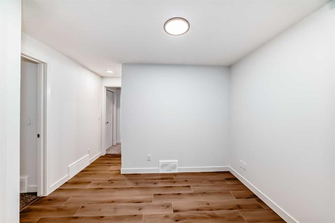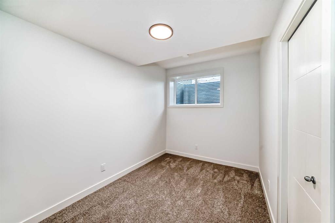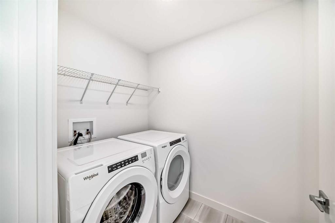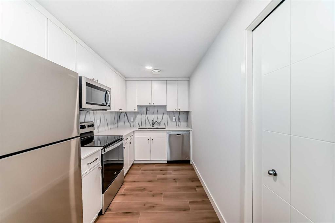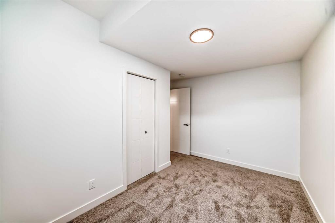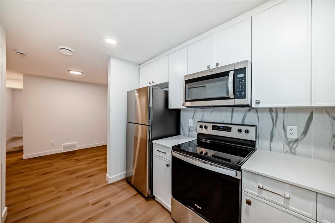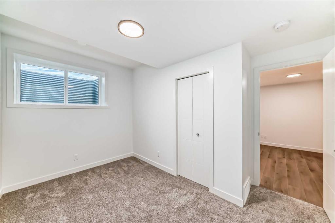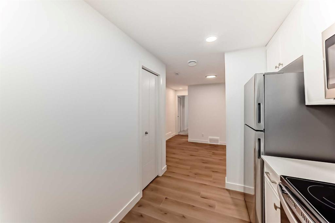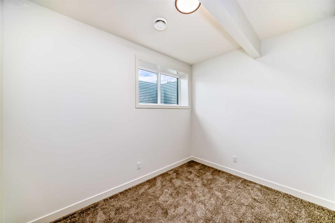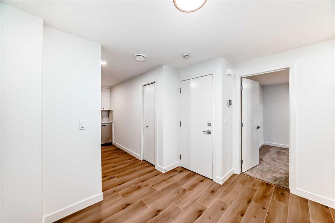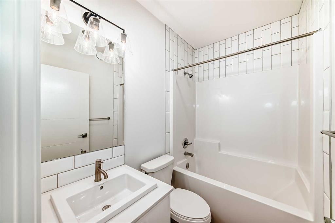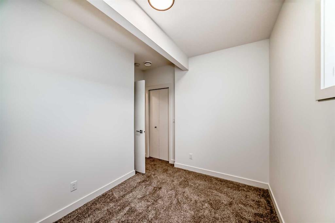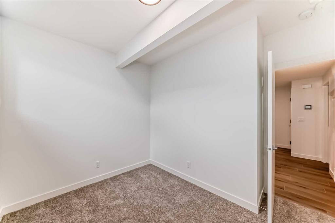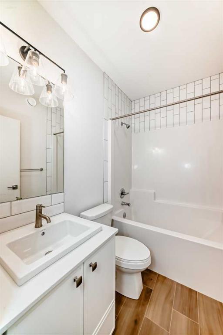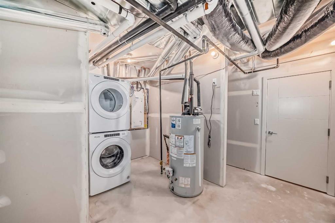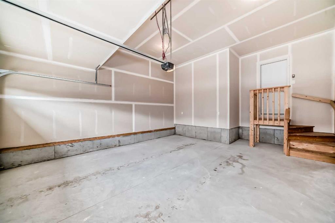22128 81 Avenue NW
Edmonton T5T7R6
MLS® Number: A2237775
$ 699,000
6
BEDROOMS
4 + 0
BATHROOMS
2,051
SQUARE FEET
2024
YEAR BUILT
BRAND NEW MORRISON HOME with LEGAL Basement SUITE!! This amazing two-storey home in the desirable community of Rosenthal. This home features total 5 bedrooms and 4 bathrooms. The upper level has a good size Bonus Room for entertainment and a separate study/office area to keep things organized. The master bedroom is huge with a 5 piece ensuite bathroom with double sink and walk-in closet. There are 2 more good size bedrooms & a 4 piece bath plus the laundry room on the upper level. The main floor has a nice foyer, a den and a mud room, with wood flooring. It features an open concept design with a large living room with fireplace, dining and kitchen area with huge kitchen island, granite countertops, cabinets to ceiling design, and a walk-in pantry. The LEGAL basement suite is fully finished with separate entrance at the side of the house, 2 good size bedrooms and a 4 piece bathroom and its own laundry room. Close to all amenities, school, parks, shopping & public transportation. Easy access to Whitemud and Anthony Hendey Drive and a future golf course. Call your agent and book your showing today !!!
| COMMUNITY | |
| PROPERTY TYPE | Detached |
| BUILDING TYPE | House |
| STYLE | 2 Storey |
| YEAR BUILT | 2024 |
| SQUARE FOOTAGE | 2,051 |
| BEDROOMS | 6 |
| BATHROOMS | 4.00 |
| BASEMENT | Finished, Full, Suite |
| AMENITIES | |
| APPLIANCES | Dishwasher, Dryer, Electric Stove, Range Hood, Refrigerator, Washer |
| COOLING | None |
| FIREPLACE | Gas |
| FLOORING | Carpet, Granite, Tile, Vinyl |
| HEATING | Forced Air, Natural Gas |
| LAUNDRY | Laundry Room, See Remarks |
| LOT FEATURES | Rectangular Lot |
| PARKING | Concrete Driveway, Double Garage Attached |
| RESTRICTIONS | None Known |
| ROOF | Asphalt Shingle |
| TITLE | Fee Simple |
| BROKER | RE/MAX Realty Professionals |
| ROOMS | DIMENSIONS (m) | LEVEL |
|---|---|---|
| Bedroom | 12`10" x 10`2" | Basement |
| Bedroom | 9`11" x 10`5" | Basement |
| 4pc Bathroom | 4`11" x 7`4" | Basement |
| Kitchen | 11`6" x 7`4" | Basement |
| Pantry | 2`10" x 1`1" | Basement |
| Furnace/Utility Room | 6`0" x 7`5" | Basement |
| Laundry | 6`3" x 4`9" | Basement |
| Mud Room | 8`11" x 6`2" | Main |
| Den | 9`3" x 8`11" | Main |
| Entrance | 7`0" x 6`9" | Main |
| 4pc Bathroom | 4`11" x 10`0" | Main |
| Living Room | 13`7" x 11`0" | Main |
| Dining Room | 6`0" x 11`0" | Main |
| Kitchen With Eating Area | 11`10" x 9`0" | Main |
| Pantry | 3`11" x 3`9" | Main |
| Bonus Room | 13`7" x 10`8" | Second |
| Bedroom - Primary | 13`6" x 11`11" | Second |
| 5pc Ensuite bath | 10`3" x 8`9" | Second |
| Walk-In Closet | 5`0" x 8`6" | Second |
| 4pc Bathroom | 4`11" x 8`4" | Second |
| Bedroom | 11`0" x 10`4" | Second |
| Laundry | 6`10" x 5`3" | Second |
| Bedroom | 9`11" x 8`9" | Second |
| Bedroom | 11`11" x 8`9" | Second |

