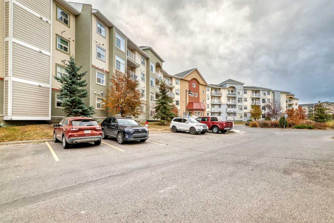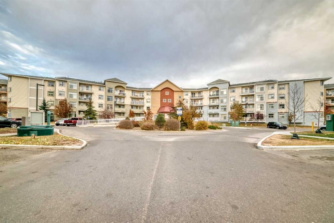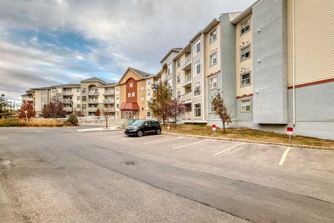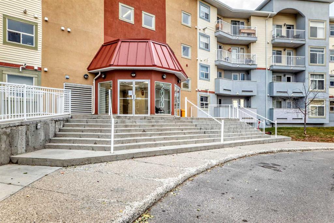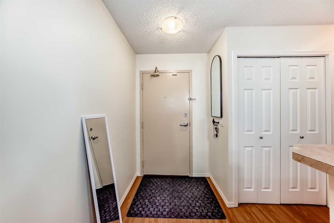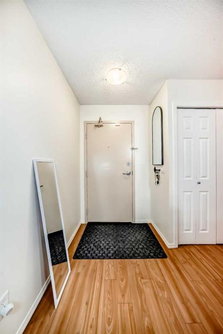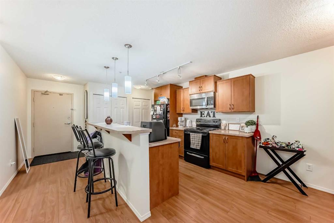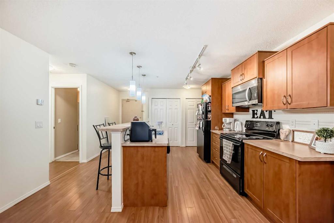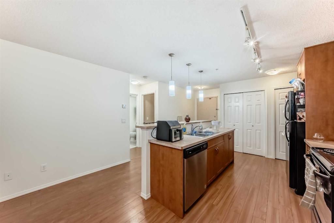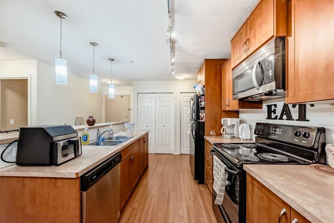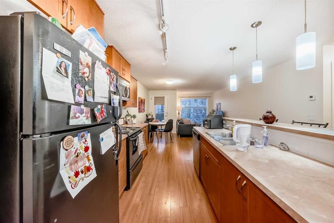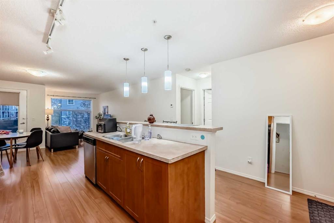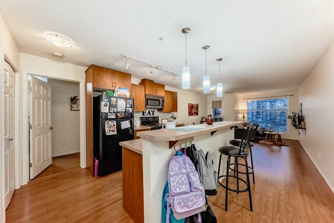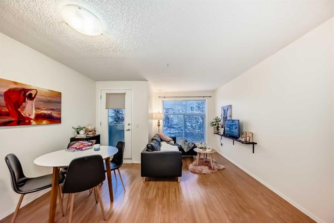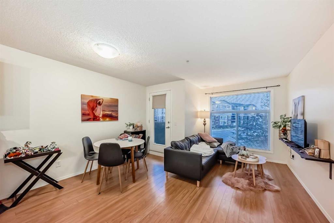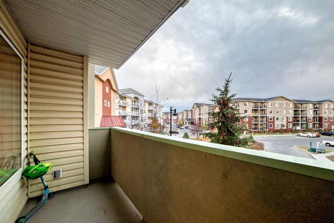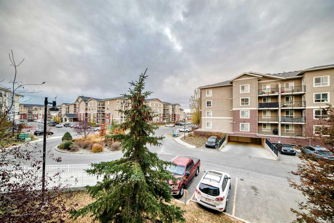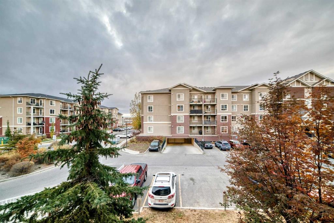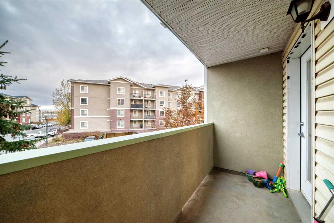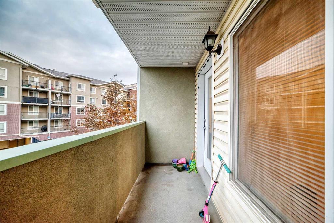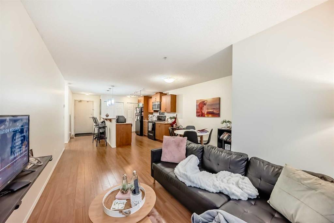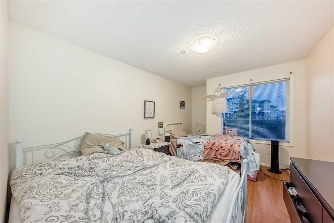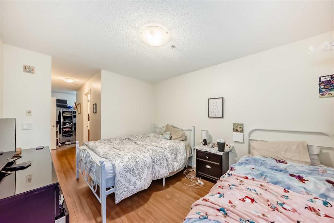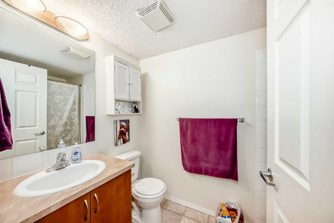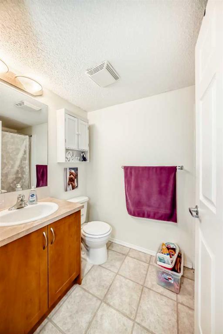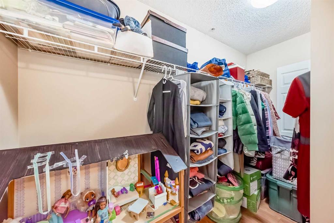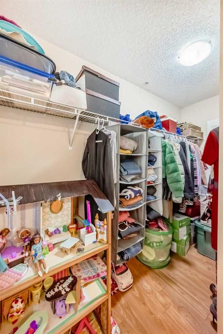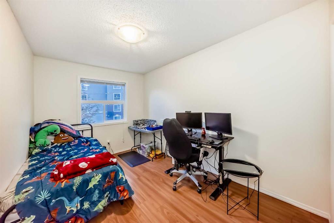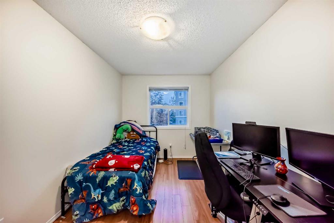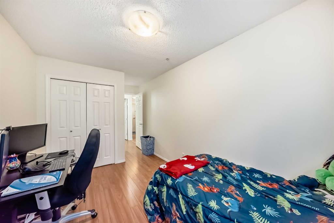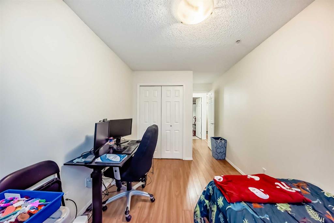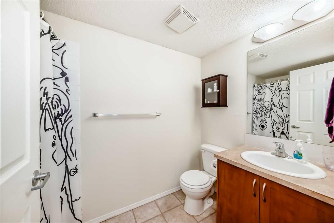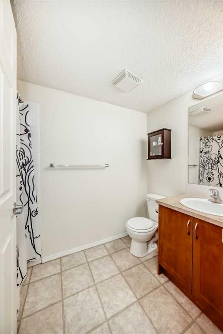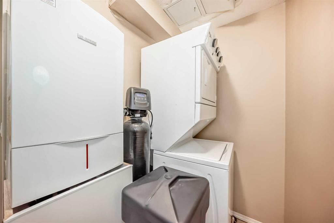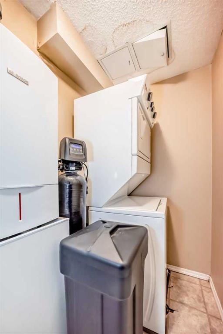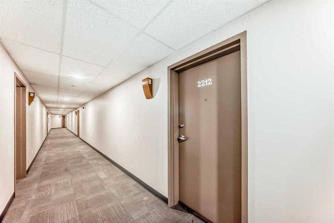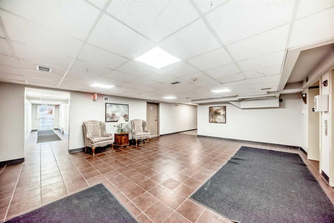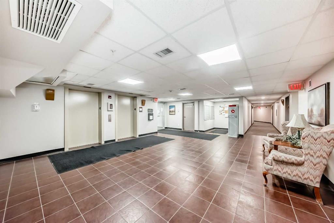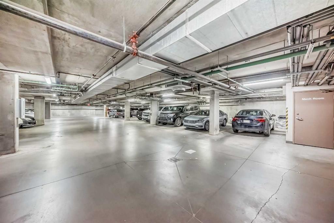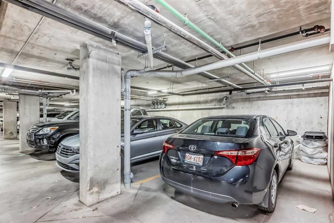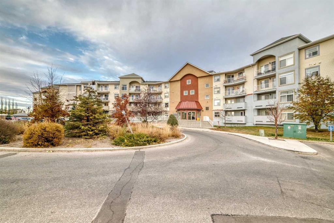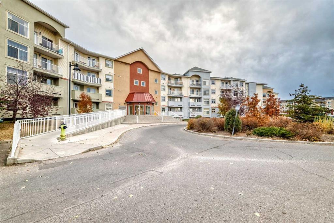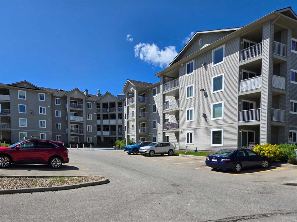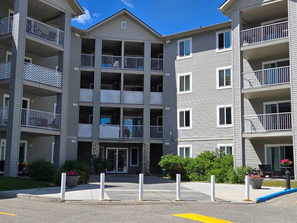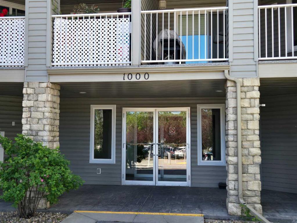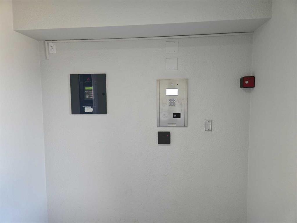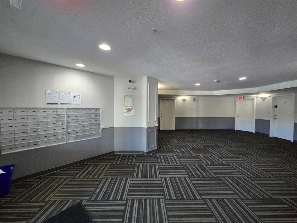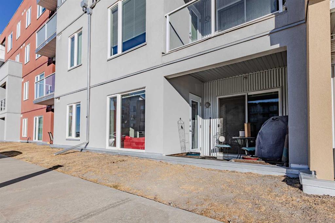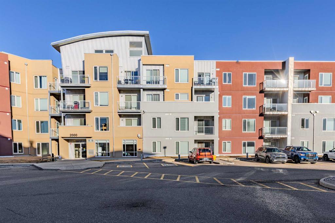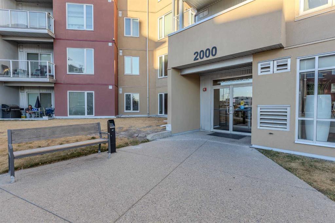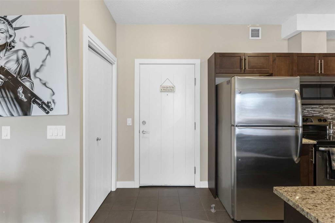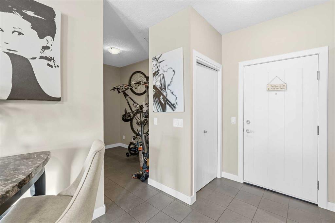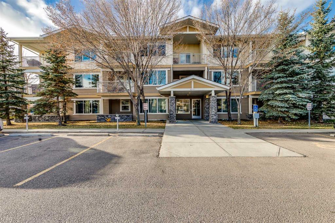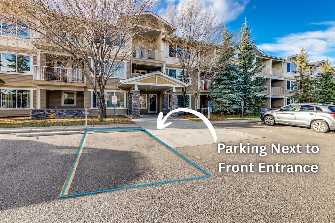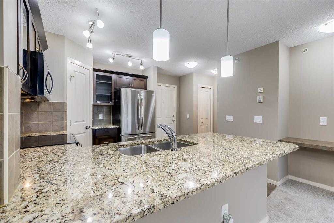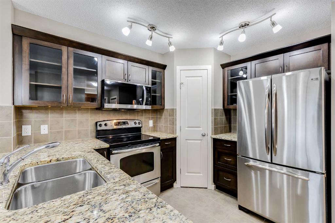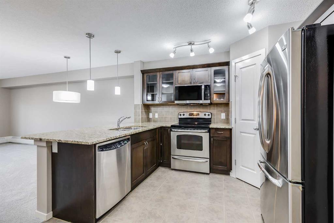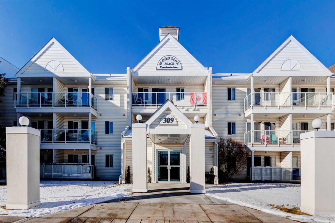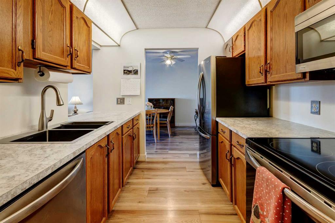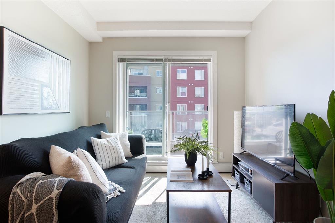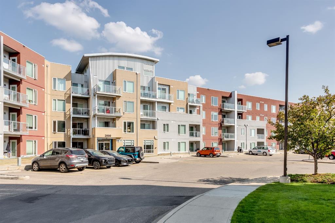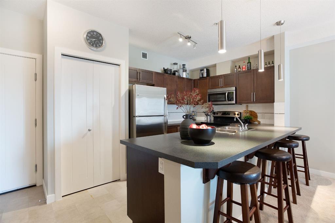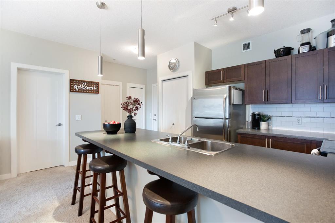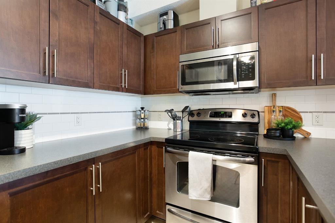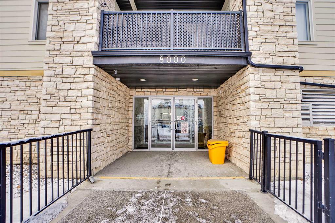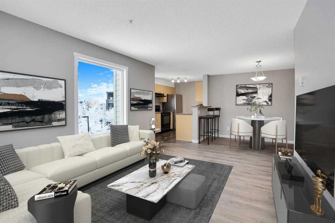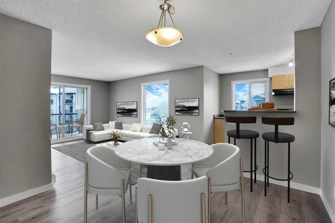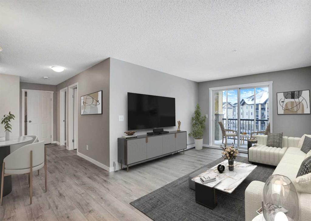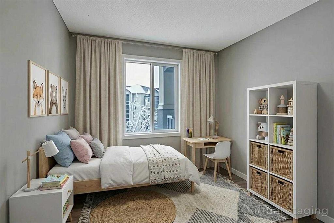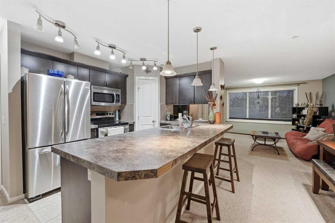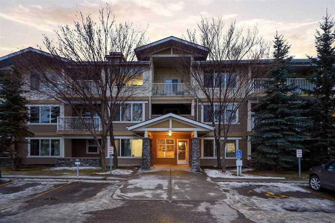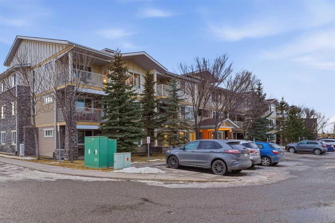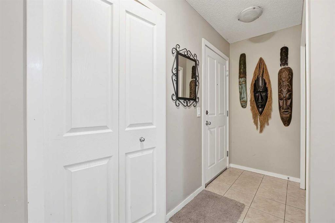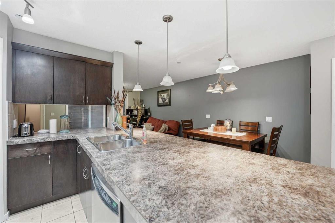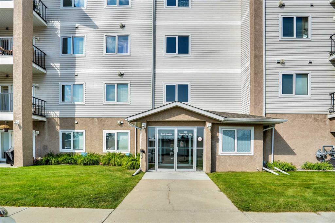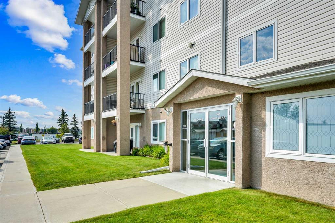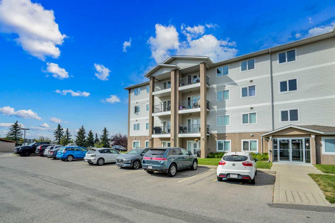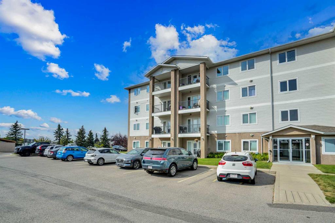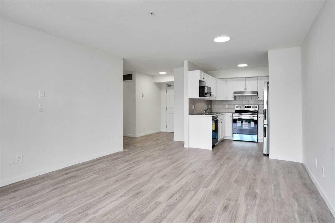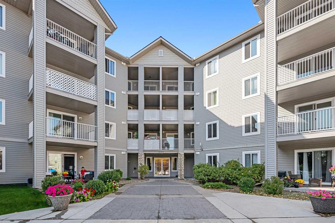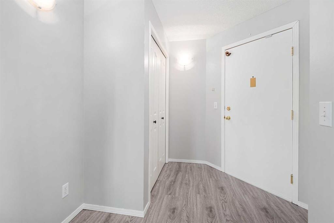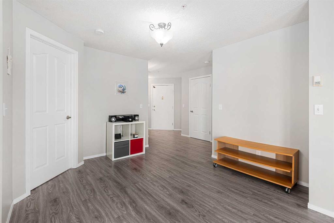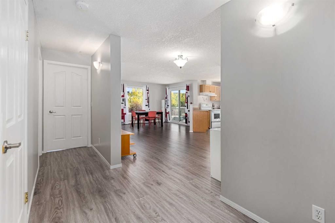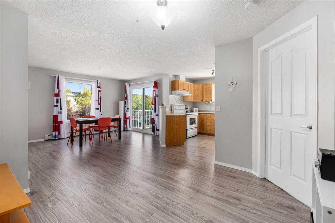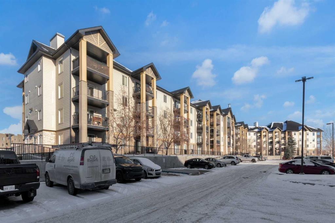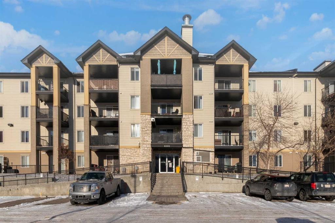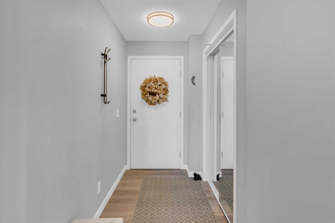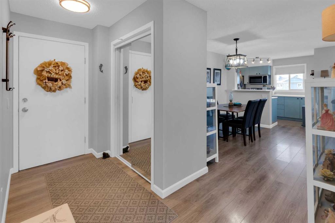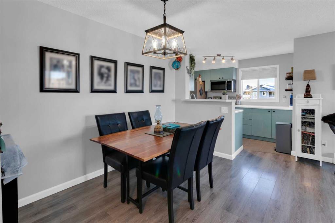2212, 700 Willowbrook Road NW
Airdrie T2B 2B7
MLS® Number: A2267010
$ 238,900
2
BEDROOMS
2 + 0
BATHROOMS
924
SQUARE FEET
2008
YEAR BUILT
Fantastic Crown Shores Condo – Ideal Layout for Roommates or Investors! Welcome to this bright and spacious 2-bedroom, 2-bathroom condo in the sought-after Crown Shores complex in Airdrie. This smart and functional layout offers the ultimate privacy for roommates or guests, with bedrooms located on opposite sides of the suite—each with its own full bathroom. The primary bedroom features a walk-in closet and a private ensuite, creating a comfortable personal retreat. The open-concept kitchen boasts a large island, plenty of counter space, and overlooks the living area—perfect for cooking, dining, and entertaining. Enjoy west-facing views that bring in plenty of natural light throughout the day, along with stylish laminate flooring and in-floor heating for consistent comfort without any bulky baseboard heaters. Hot water on demand adds even more convenience to everyday living. This unit also includes a titled heated underground parking stall in a prime location with no neighboring stall on one side, giving you extra space and ease when parking. Ideally located close to parks, schools, shopping, and quick access to major routes, this condo is the perfect blend of comfort and convenience. With a great tenant who would love to stay, it also makes for a strong, turnkey investment opportunity.
| COMMUNITY | Willowbrook |
| PROPERTY TYPE | Apartment |
| BUILDING TYPE | Low Rise (2-4 stories) |
| STYLE | Single Level Unit |
| YEAR BUILT | 2008 |
| SQUARE FOOTAGE | 924 |
| BEDROOMS | 2 |
| BATHROOMS | 2.00 |
| BASEMENT | |
| AMENITIES | |
| APPLIANCES | Dishwasher, Electric Stove, Refrigerator, Washer/Dryer Stacked |
| COOLING | None |
| FIREPLACE | N/A |
| FLOORING | Laminate |
| HEATING | Boiler, In Floor, Natural Gas |
| LAUNDRY | In Unit |
| LOT FEATURES | |
| PARKING | Titled, Underground |
| RESTRICTIONS | Pet Restrictions or Board approval Required, Pets Allowed |
| ROOF | Asphalt Shingle |
| TITLE | Fee Simple |
| BROKER | Royal LePage Benchmark |
| ROOMS | DIMENSIONS (m) | LEVEL |
|---|---|---|
| Entrance | 4`9" x 5`7" | Main |
| Kitchen | 13`1" x 13`6" | Main |
| Dining Room | 5`1" x 10`8" | Main |
| Living Room | 8`0" x 15`3" | Main |
| Laundry | 8`5" x 4`4" | Main |
| 4pc Bathroom | 4`11" x 8`9" | Main |
| Bedroom | 8`5" x 12`6" | Main |
| Bedroom - Primary | 10`0" x 12`3" | Main |
| 4pc Ensuite bath | 4`11" x 8`4" | Main |

