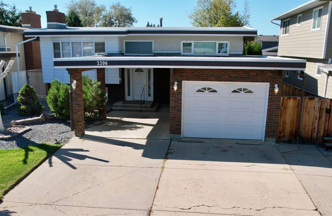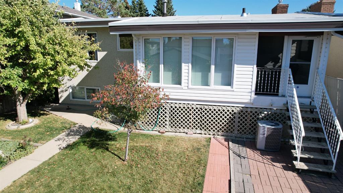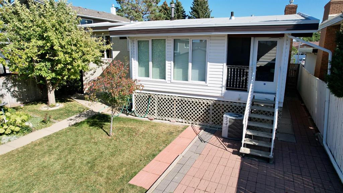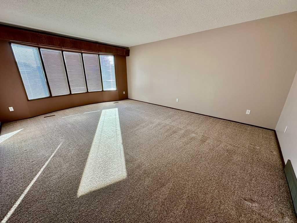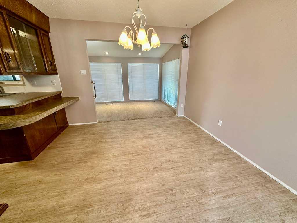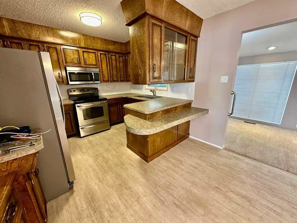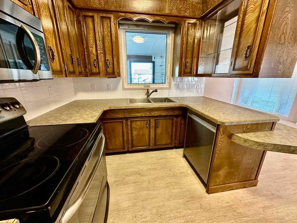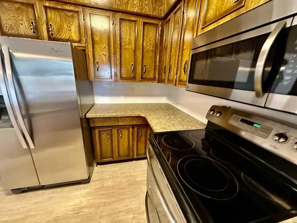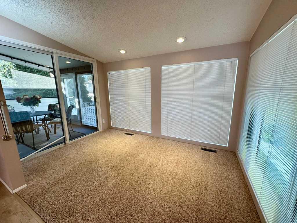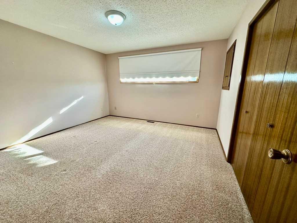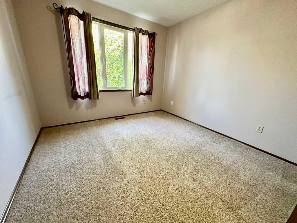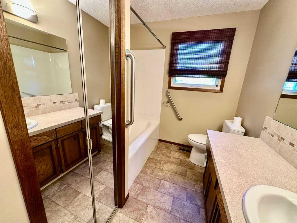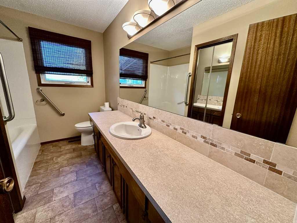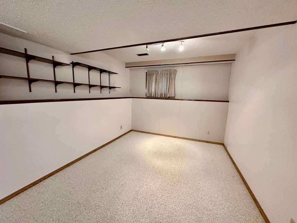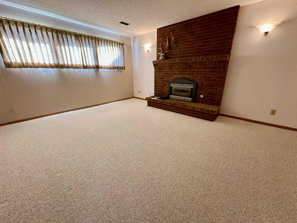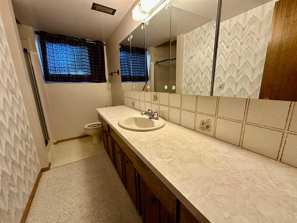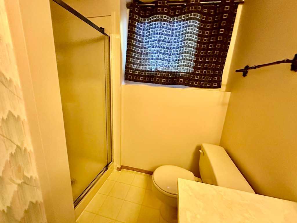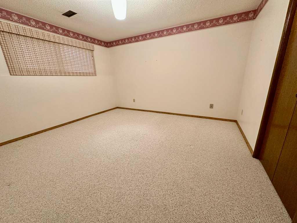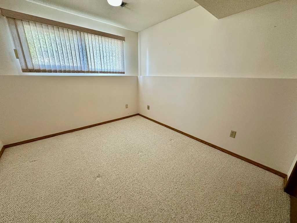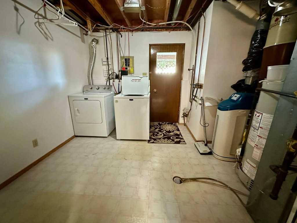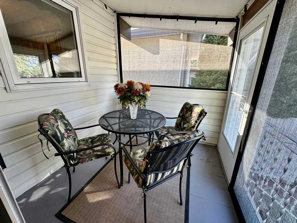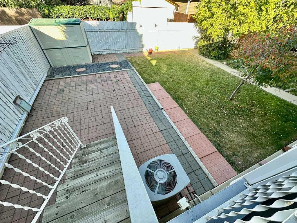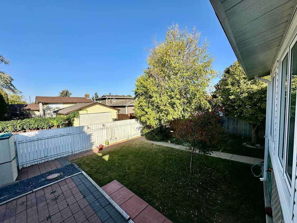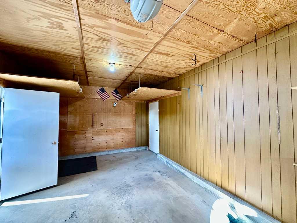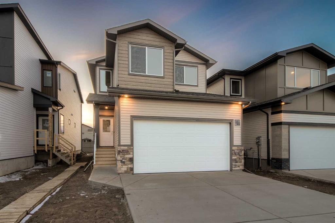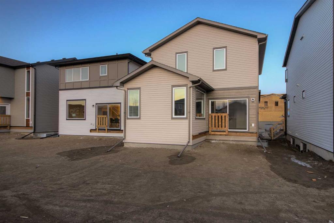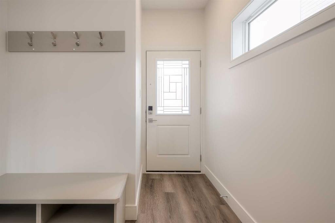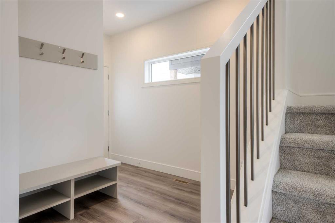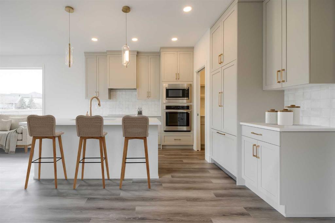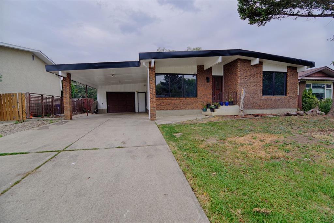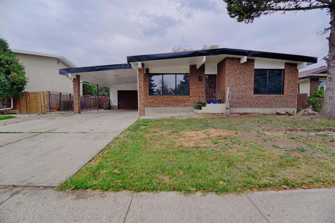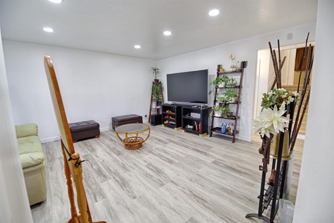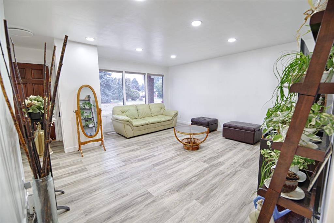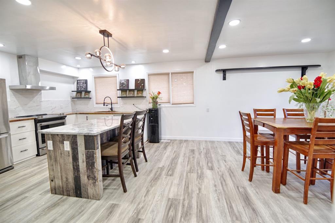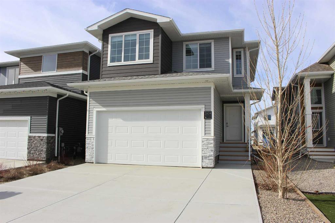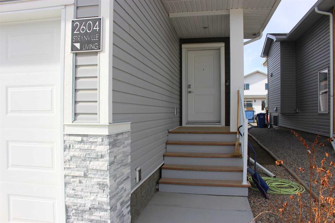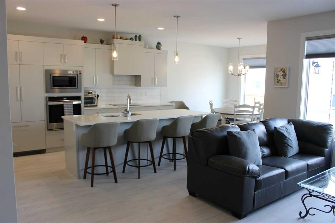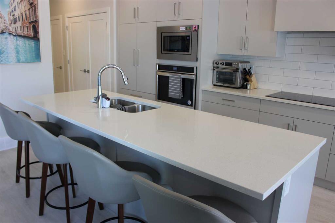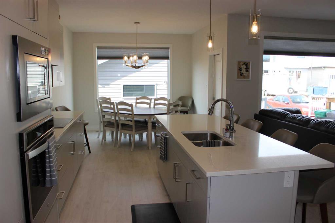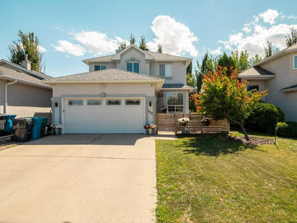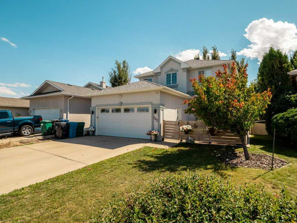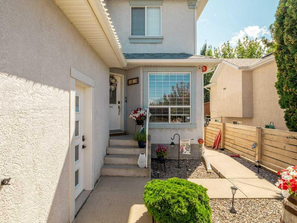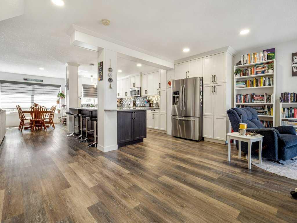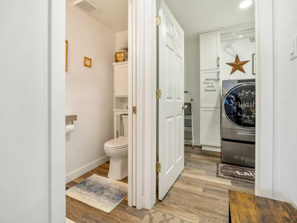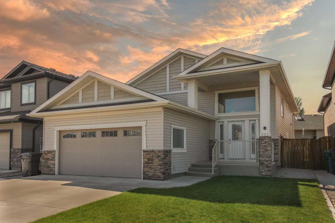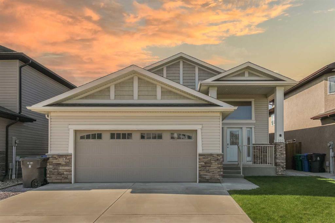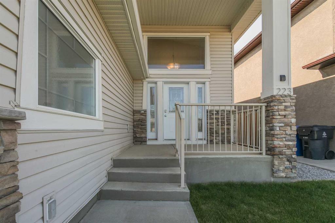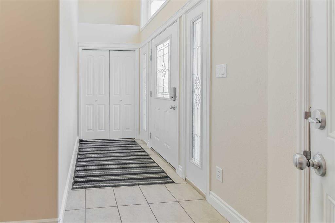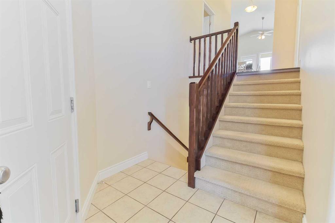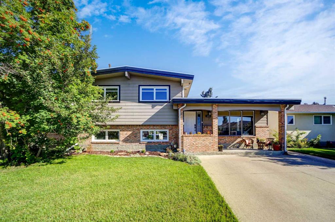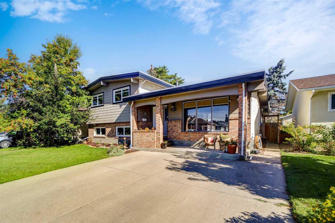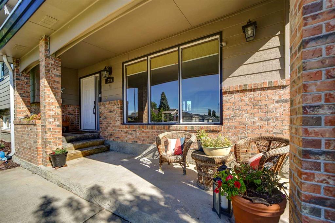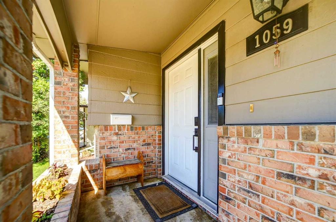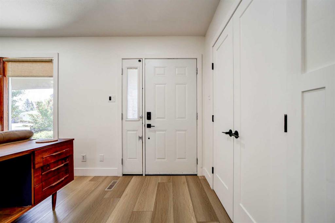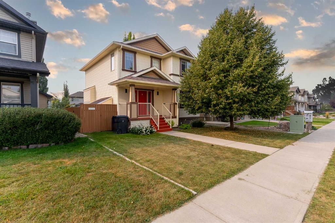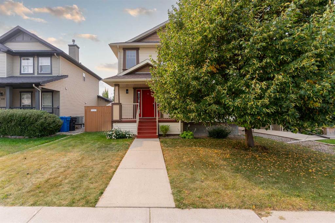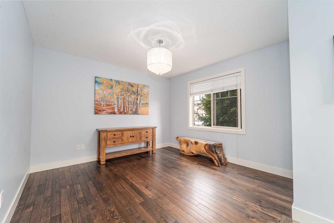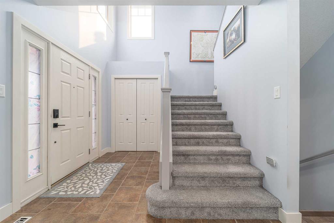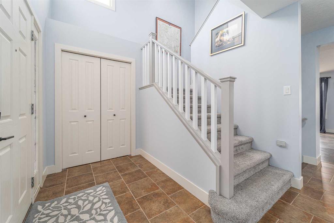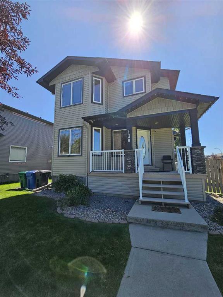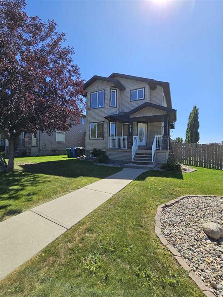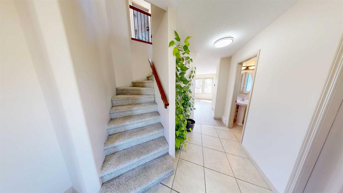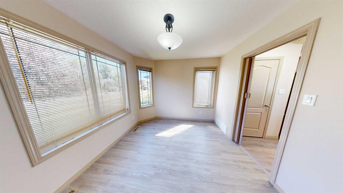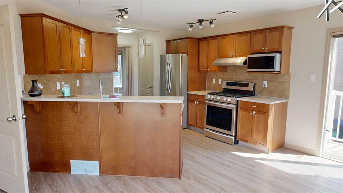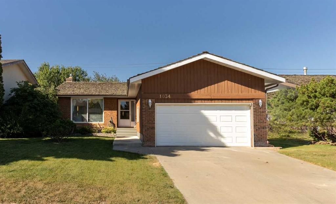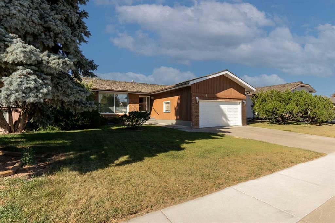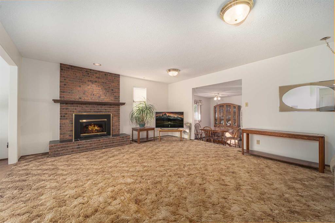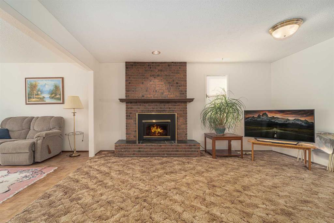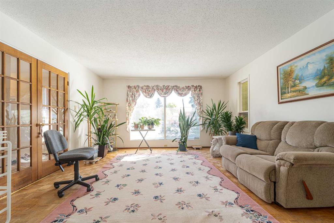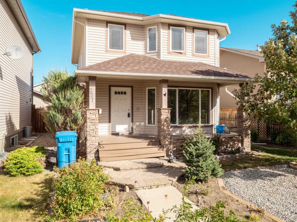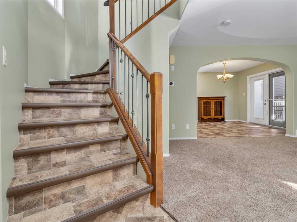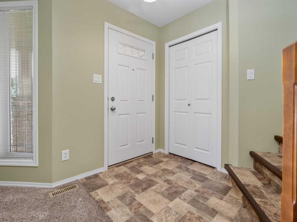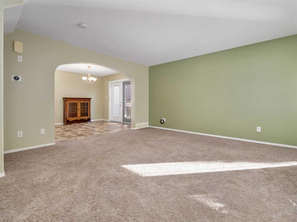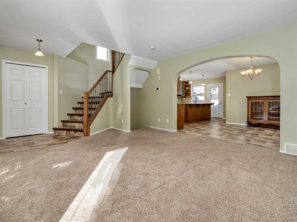2206 41 Street S
Lethbridge T1K4Y7
MLS® Number: A2260770
$ 485,000
4
BEDROOMS
2 + 0
BATHROOMS
1,204
SQUARE FEET
1980
YEAR BUILT
This fully developed 4 bedroom, 2 bathroom bi-level is tucked away in an excellent south-side neighbourhood and offers incredible potential. With basement entry and a smart layout, the home has been exceptionally cared for and is in terrific condition. Step inside to find spacious rooms, bright natural light, and a solid floor plan that’s ready for your personal touch. While some the finishes may be ready for your personal touch, the home’s quality craftsmanship and meticulous upkeep shine through. The lower level is fully finished, providing plenty of space for family living, hobbies, or guests. Outside, enjoy a private yard, single garage and ample parking as well as the benefit of an established, sought-after community close to schools, shopping, and parks. This is a great opportunity to own “Grandpa’s house", a home with great bones, great care, and great potential.
| COMMUNITY | Redwood |
| PROPERTY TYPE | Detached |
| BUILDING TYPE | House |
| STYLE | Bi-Level |
| YEAR BUILT | 1980 |
| SQUARE FOOTAGE | 1,204 |
| BEDROOMS | 4 |
| BATHROOMS | 2.00 |
| BASEMENT | Finished, Full, Walk-Up To Grade |
| AMENITIES | |
| APPLIANCES | Central Air Conditioner, Dishwasher, Electric Stove, Garage Control(s), Refrigerator, Washer/Dryer |
| COOLING | Central Air |
| FIREPLACE | N/A |
| FLOORING | Carpet, Linoleum |
| HEATING | Forced Air, Natural Gas |
| LAUNDRY | In Basement |
| LOT FEATURES | Back Yard |
| PARKING | Concrete Driveway, Single Garage Attached |
| RESTRICTIONS | None Known |
| ROOF | Flat Torch Membrane |
| TITLE | Fee Simple |
| BROKER | Real Estate Centre - Lethbridge |
| ROOMS | DIMENSIONS (m) | LEVEL |
|---|---|---|
| Bedroom | 10`4" x 9`8" | Basement |
| Bedroom | 13`0" x 12`8" | Basement |
| 3pc Bathroom | 0`0" x 0`0" | Basement |
| 4pc Bathroom | 0`0" x 0`0" | Main |
| Bedroom - Primary | 13`8" x 13`2" | Main |
| Bedroom | 10`6" x 10`2" | Main |

