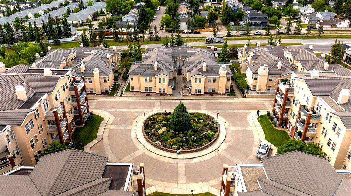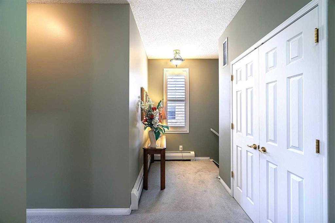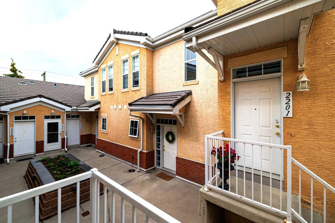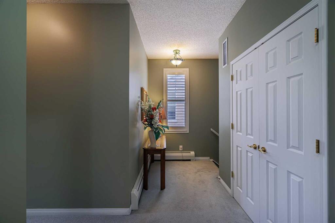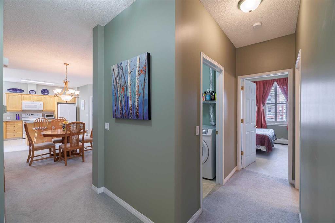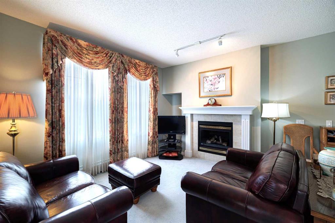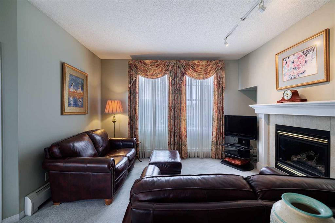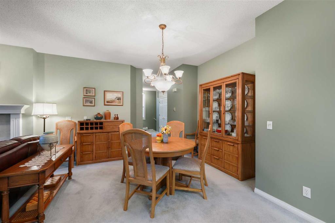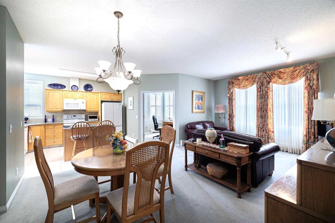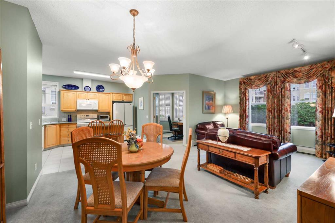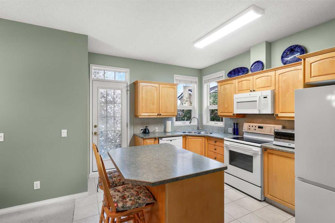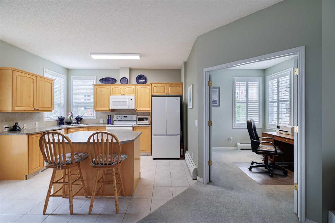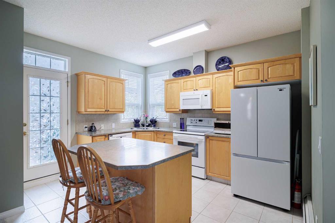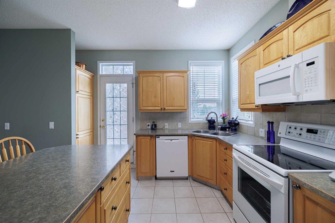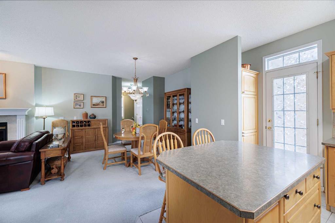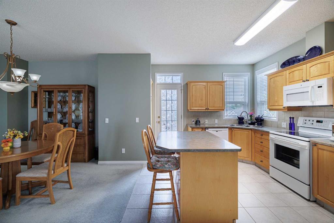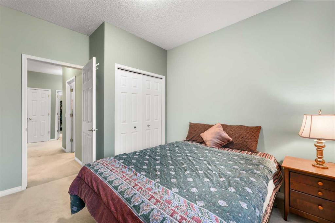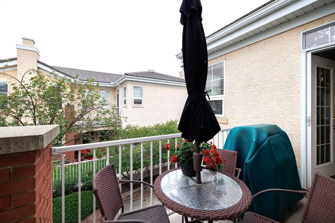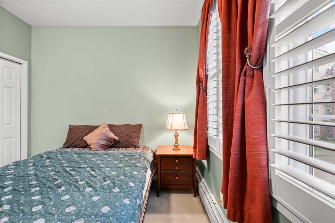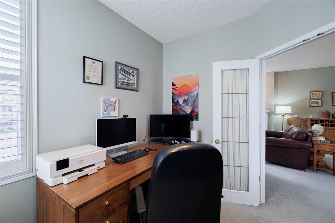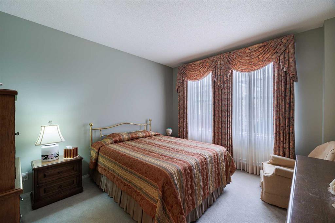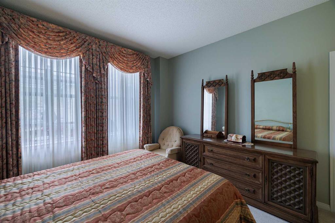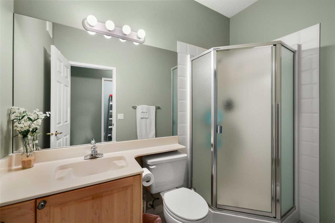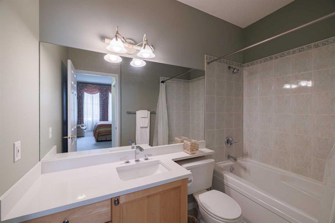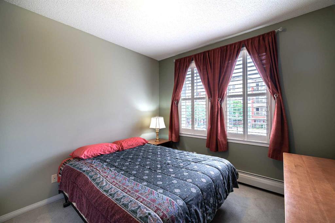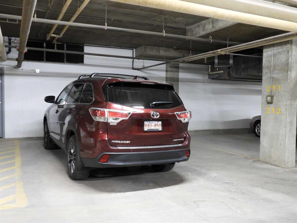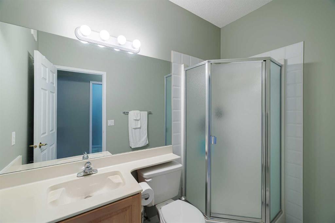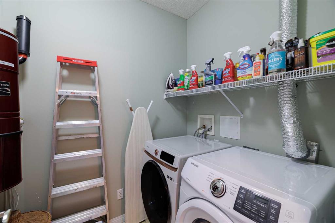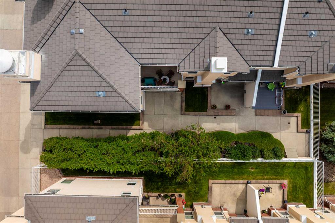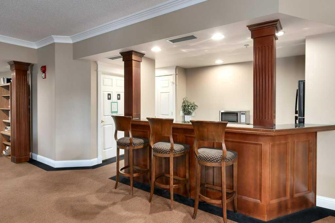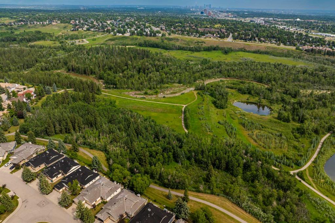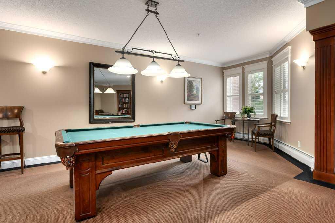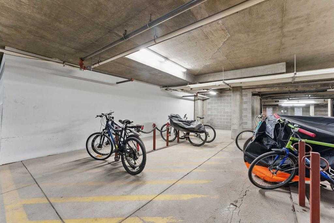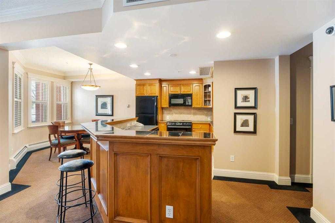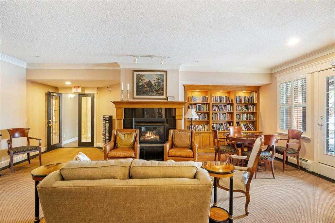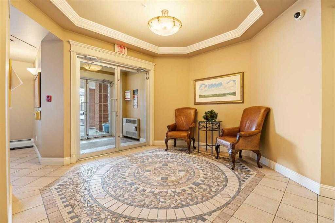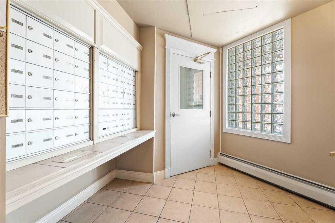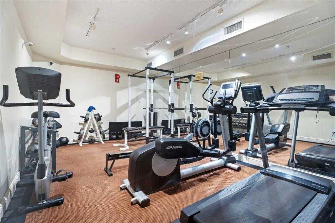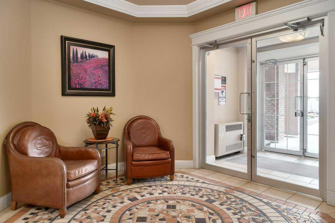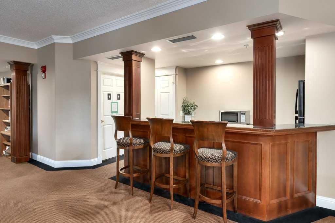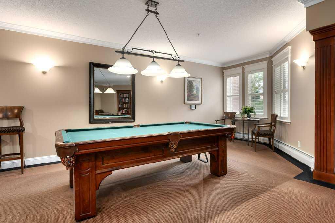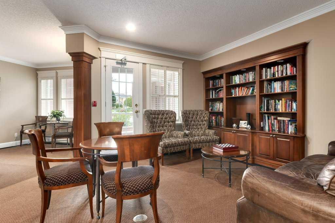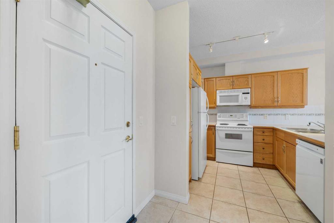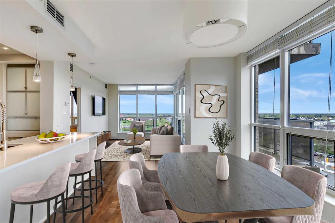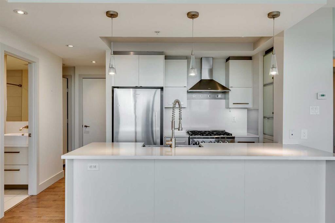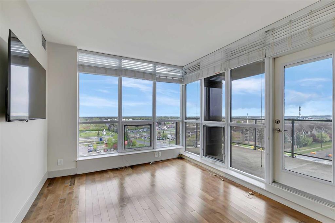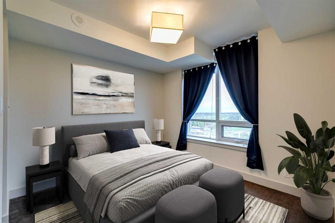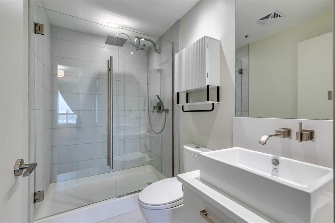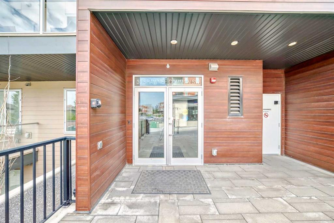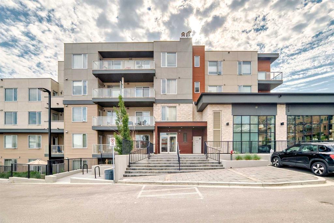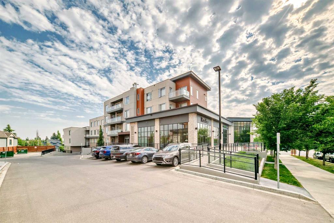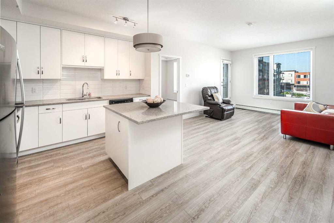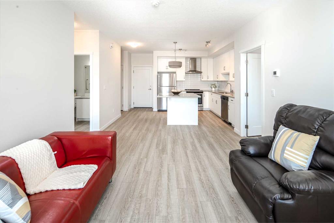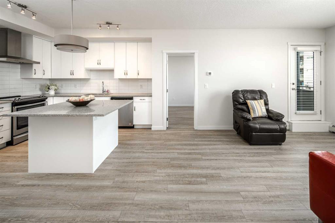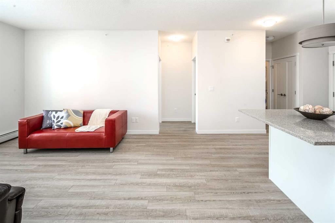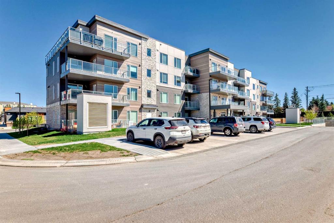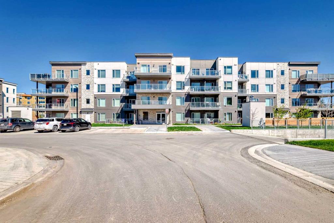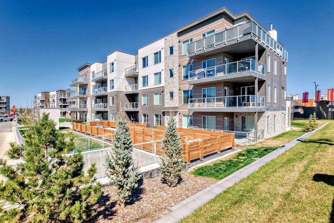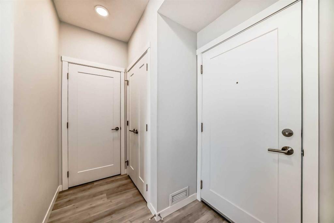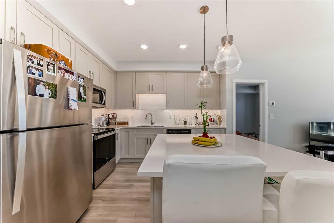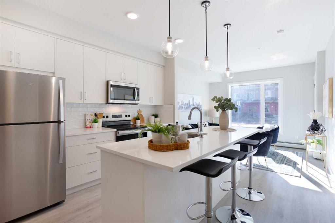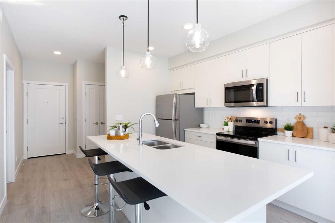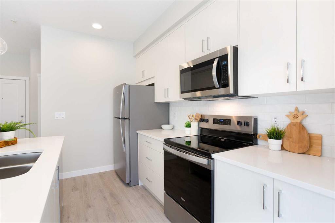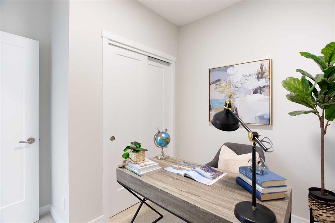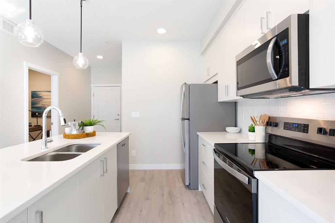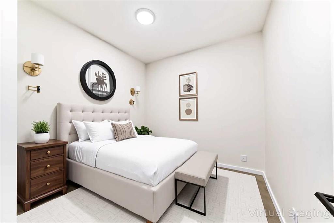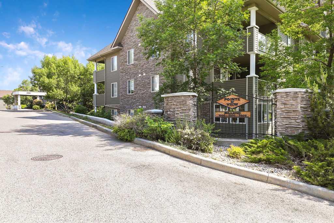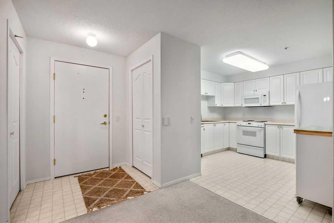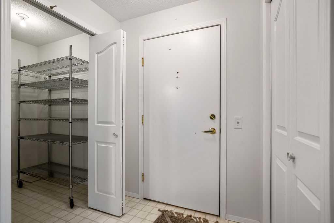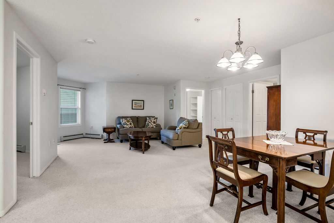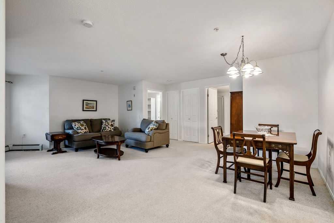2201, 14645 6 Street SW
Calgary T2Y3S1
MLS® Number: A2234090
$ 398,800
2
BEDROOMS
2 + 0
BATHROOMS
1,232
SQUARE FEET
1999
YEAR BUILT
*OPEN HOUSE, SATURDAY JULY 19th 2:00pm to 4:00p.m* CHECK OUT THE LOCATION OF THIS OUTSTANDING CONDO ON THE VIDEO! A exceptional opportunity to live in this spacious 1232 sq. ft. corner unit located just steps from breathtaking Fish Creek Park! This Fabulous condo features two bedrooms, two full bathrooms, Den and in-suite laundry room. Two titled parking stalls in the heated underground parking and storage locker! Beacon Hill is an absolutely wonderful and very well managed complex full of amenities! A beautiful complex located on its own cul-de-sac with beautifully manicured gardens and planters throughout. A well-designed open concept plan that connects the kitchen, dining room and living room, making this a great space to relax and entertain, the well-placed bedrooms offer privacy. Inviting living room with gas fireplace and window overlooking the courtyard. The spacious dining area easily accommodates formal dinners with its recessed area for a sideboard. Beautiful bright maple kitchen with an abundance of cabinets and full height wall pantry. Convenient center island offers an eating area for two, additional storage and a great workspace. White appliances include the French door fridge, ceramic top stove and microwave/hood fan. Lots of natural light from the corner south window. French door out to your private south balcony with natural gas outlet makes this perfect for a morning coffee or summer entertaining. Double French doors open to your bright and private Den making this the perfect home office. Spacious primary bedroom easily accommodates a king suite and features a linen closet and walk-in closet. Four-piece ensuite bathroom with new Corian counter and undermount sink. Relax in the deep soaker tub/shower. Bright second bedroom with adjacent three-piece bathroom. Convenient in-suite laundry room includes the front-loading washer and dryer. Beacon Hill is a vibrant community with regular social activities including the amenity and games rooms, exercise rooms, carpentry shop, guest suites, 20 stalls of visitor parking in the heated underground garage and a car wash! An incredible opportunity to live in a large, quiet single level townhome in such a beautiful location. This location is so well connected to nature, pathways, LRT station, St Mary’s University, and major routes to shopping, restaurants, and professional services.
| COMMUNITY | Shawnee Slopes |
| PROPERTY TYPE | Apartment |
| BUILDING TYPE | Low Rise (2-4 stories) |
| STYLE | Single Level Unit |
| YEAR BUILT | 1999 |
| SQUARE FOOTAGE | 1,232 |
| BEDROOMS | 2 |
| BATHROOMS | 2.00 |
| BASEMENT | None |
| AMENITIES | |
| APPLIANCES | Dishwasher, Dryer, Electric Stove, Garage Control(s), Microwave Hood Fan, Refrigerator, Washer, Window Coverings |
| COOLING | None |
| FIREPLACE | Gas, Living Room, Mantle, Tile |
| FLOORING | Carpet, Tile |
| HEATING | Baseboard, Hot Water, Natural Gas |
| LAUNDRY | In Hall, Laundry Room, Main Level |
| LOT FEATURES | Cul-De-Sac, Landscaped, Treed |
| PARKING | Underground |
| RESTRICTIONS | Pets Not Allowed |
| ROOF | Asphalt Shingle |
| TITLE | Fee Simple |
| BROKER | RE/MAX First |
| ROOMS | DIMENSIONS (m) | LEVEL |
|---|---|---|
| Living Room | 12`10" x 11`1" | Main |
| Dining Room | 11`11" x 11`9" | Main |
| Kitchen | 12`9" x 12`4" | Main |
| Den | 10`4" x 8`9" | Main |
| Bedroom - Primary | 13`5" x 11`10" | Main |
| Bedroom | 12`0" x 10`6" | Main |
| Laundry | 7`1" x 5`6" | Main |
| 3pc Bathroom | Main | |
| 4pc Ensuite bath | Main | |
| Balcony | 10`10" x 6`8" | Main |

