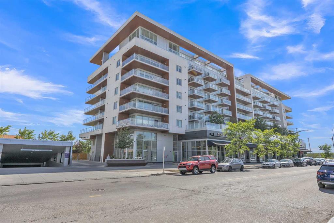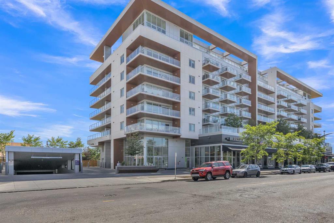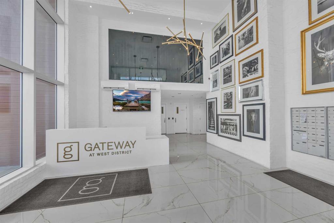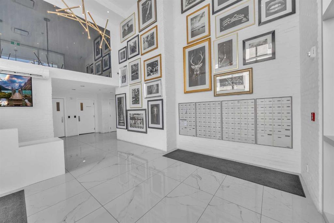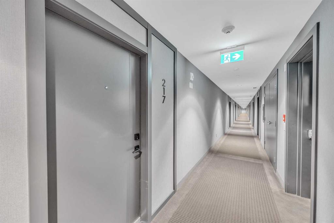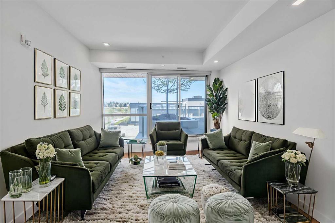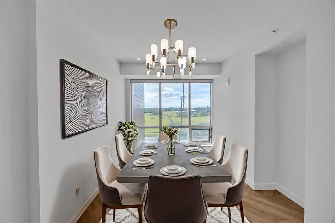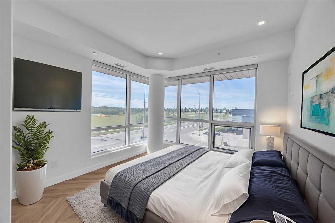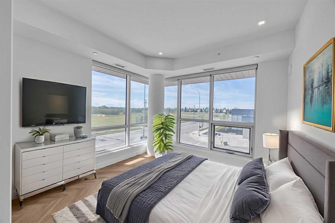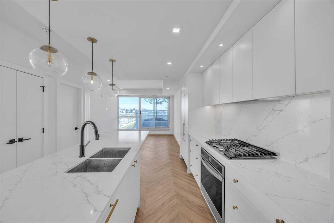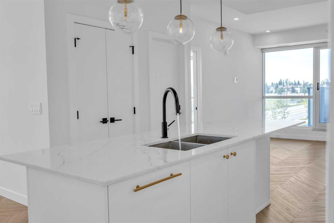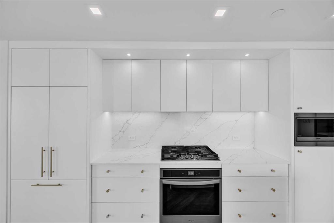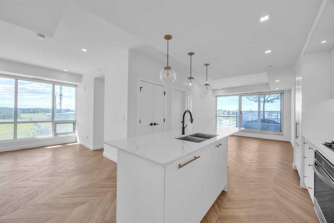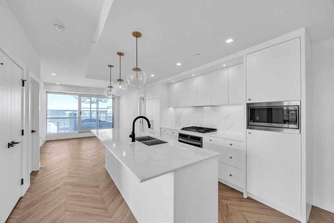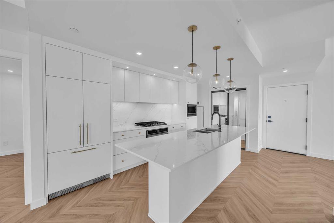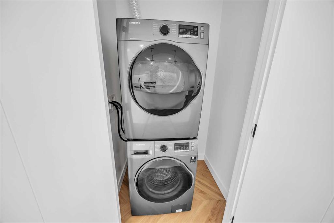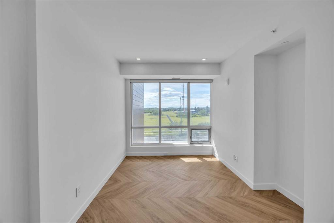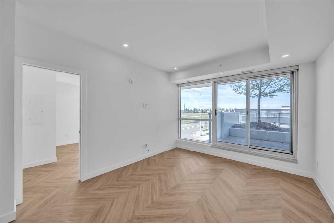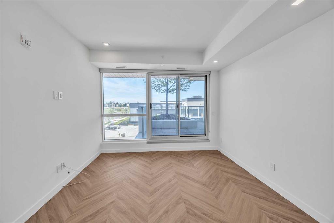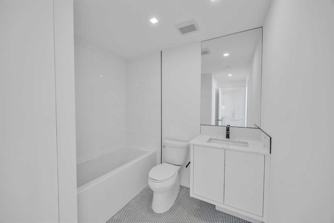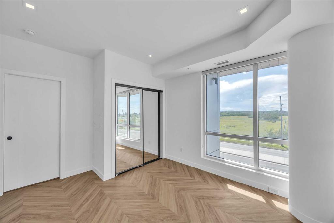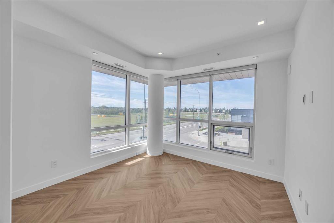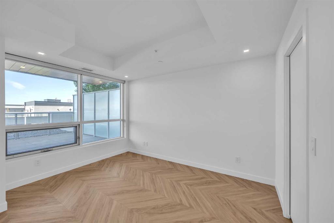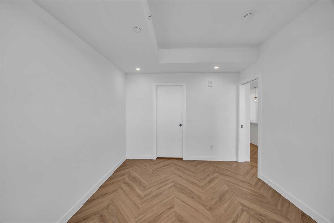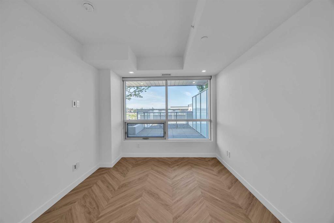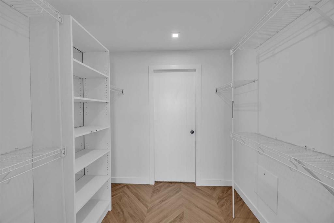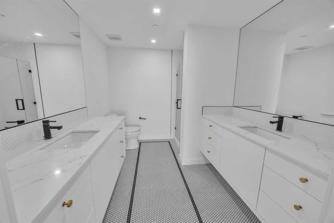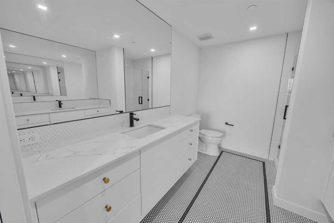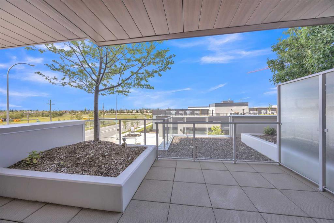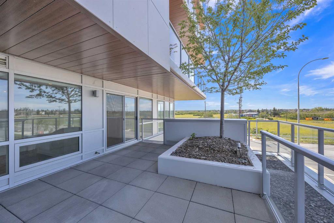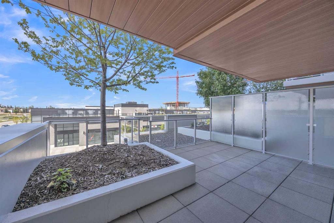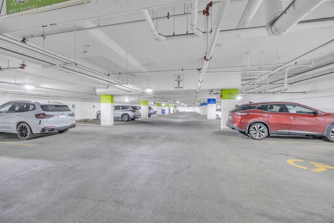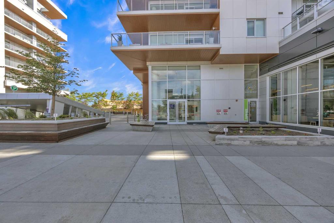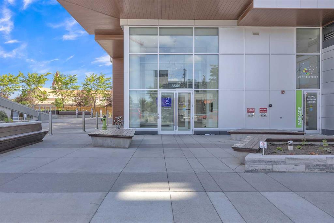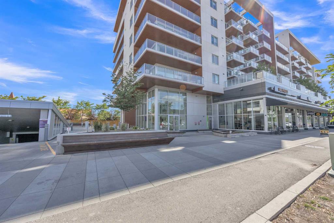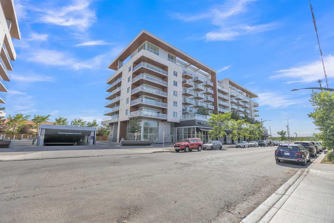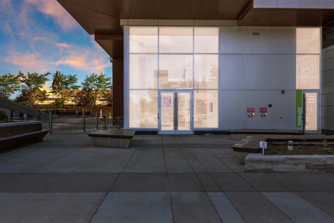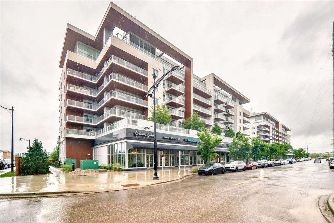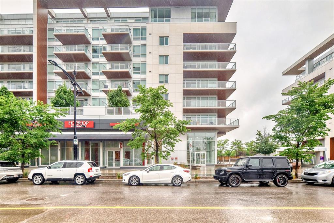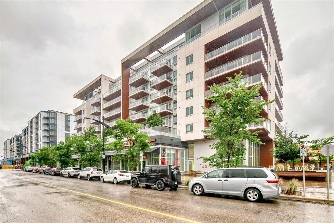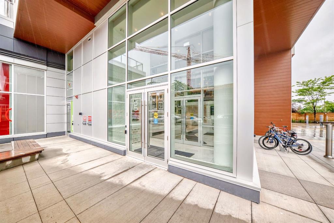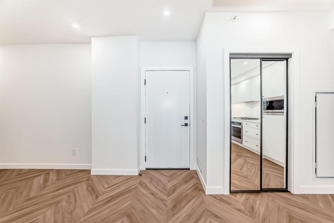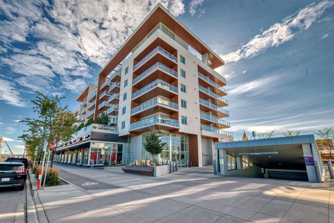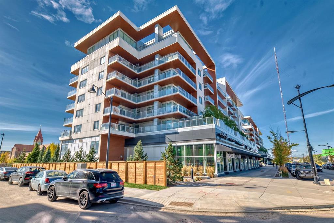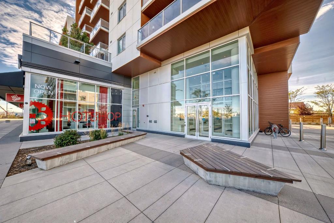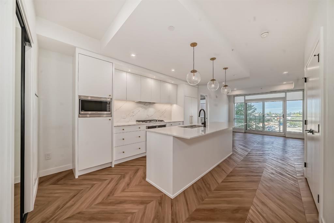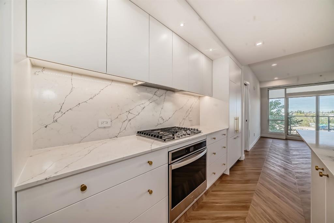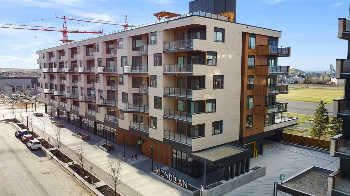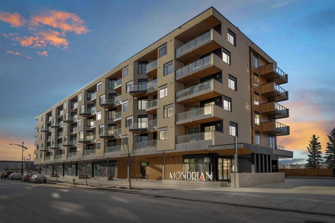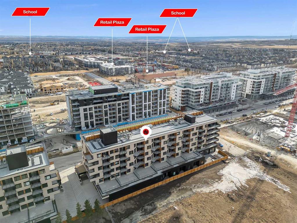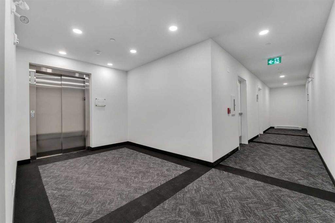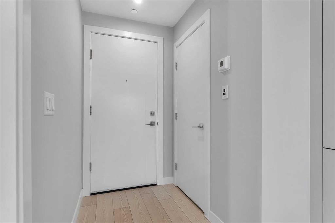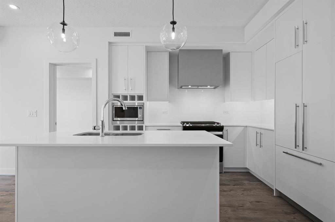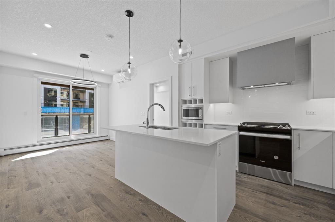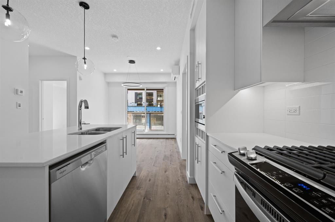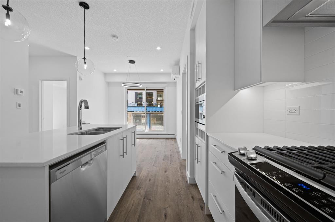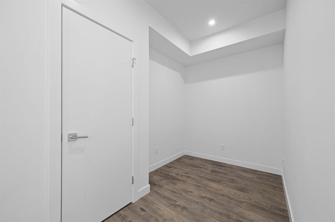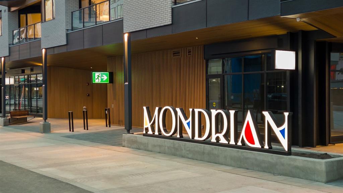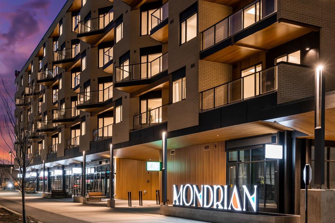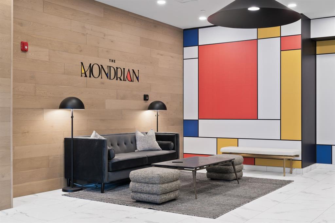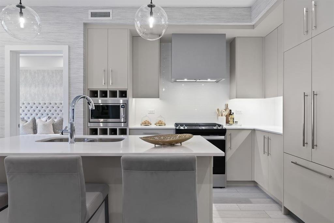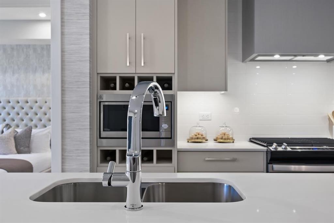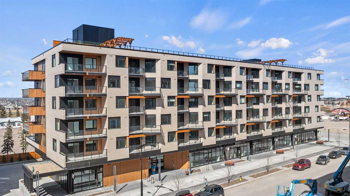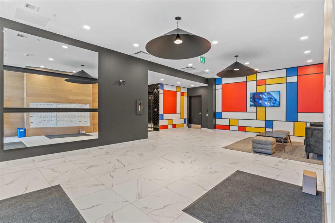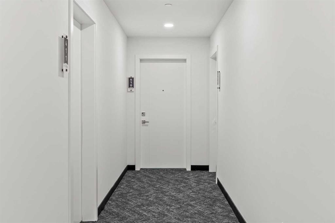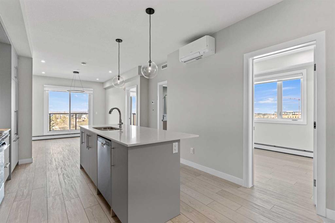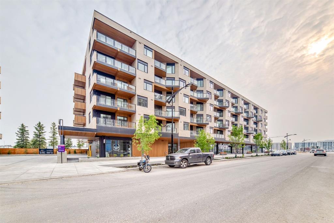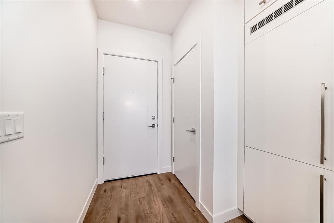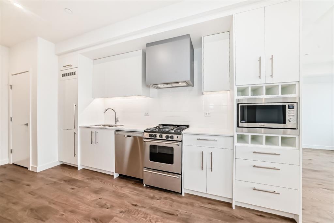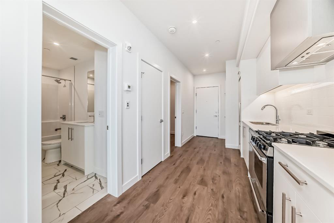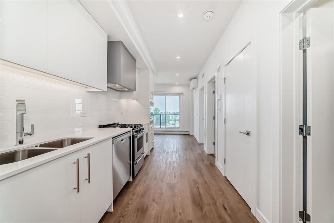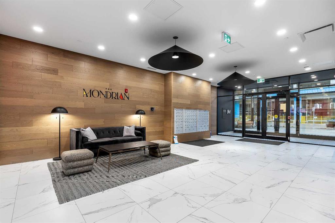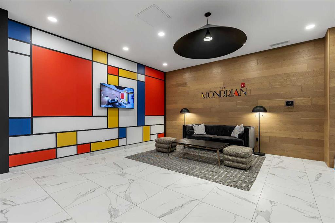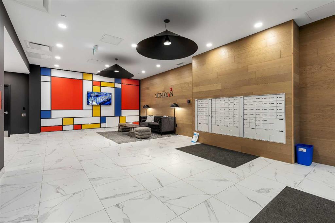217, 8505 Broadcast Avenue SW
Calgary T3H6B5
MLS® Number: A2243411
$ 529,000
2
BEDROOMS
2 + 0
BATHROOMS
1,018
SQUARE FEET
2022
YEAR BUILT
Discover refined urban living at Gateway by TRUMAN, where sophisticated design meets unbeatable convenience in West District's premier community. This exquisite 2-bedroom, 2-bathroom concrete-built residence offers both style and substance, featuring luxury wide plank flooring, designer mosaic tile accents in the baths, and soaring 9-foot ceilings illuminated by ambient LED lighting. The chef-inspired kitchen is a masterpiece of functionality and elegance, showcasing quartz countertops with matching backsplash, a premium gas range with built-in wall oven, and fully integrated panel-ready appliances—all complemented by soft-close cabinetry with brushed gold hardware. Entertain effortlessly on your spacious private patio, or enjoy the convenience of in-suite laundry and custom window treatments. Situated moments from chic cafes, acclaimed restaurants, boutique fitness studios, and vibrant entertainment, this isn't just a home—it's your gateway to the best of urban living. Experience West District living at its finest—where every detail reflects uncompromising quality and style.
| COMMUNITY | West Springs |
| PROPERTY TYPE | Apartment |
| BUILDING TYPE | High Rise (5+ stories) |
| STYLE | Single Level Unit |
| YEAR BUILT | 2022 |
| SQUARE FOOTAGE | 1,018 |
| BEDROOMS | 2 |
| BATHROOMS | 2.00 |
| BASEMENT | |
| AMENITIES | |
| APPLIANCES | Dishwasher, Gas Cooktop, Microwave, Oven-Built-In, Range Hood, Refrigerator, Washer/Dryer |
| COOLING | Central Air |
| FIREPLACE | N/A |
| FLOORING | Laminate, Tile |
| HEATING | Fan Coil |
| LAUNDRY | In Unit |
| LOT FEATURES | |
| PARKING | Underground |
| RESTRICTIONS | Board Approval |
| ROOF | Rubber |
| TITLE | Fee Simple |
| BROKER | PREP Realty |
| ROOMS | DIMENSIONS (m) | LEVEL |
|---|---|---|
| 4pc Bathroom | 11`6" x 7`10" | Main |
| 4pc Ensuite bath | 7`11" x 10`3" | Main |
| Bedroom | 10`11" x 13`2" | Main |
| Dining Room | 8`6" x 10`5" | Main |
| Foyer | 7`9" x 9`4" | Main |
| Kitchen | 11`9" x 15`8" | Main |
| Living Room | 11`4" x 13`3" | Main |
| Bedroom - Primary | 10`1" x 13`0" | Main |
| Walk-In Closet | 7`5" x 7`2" | Main |

