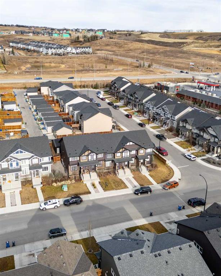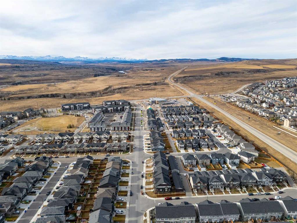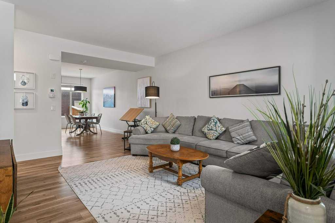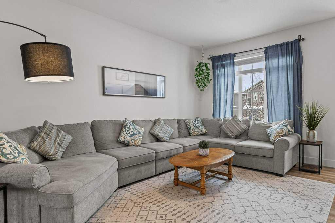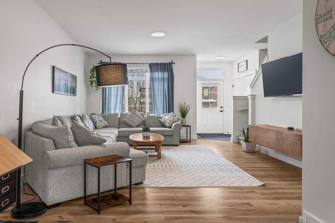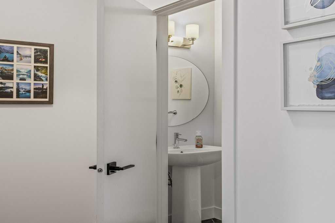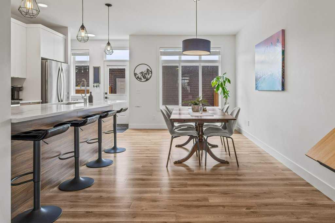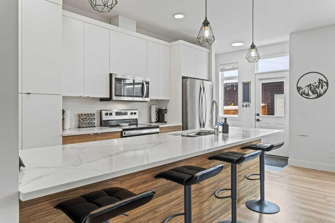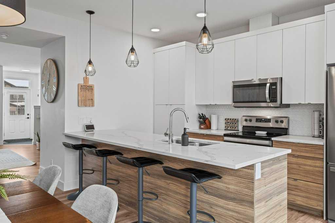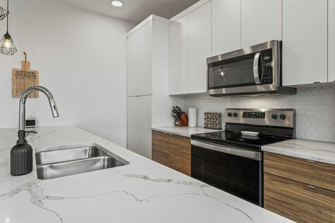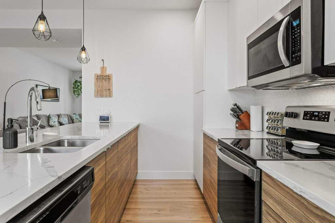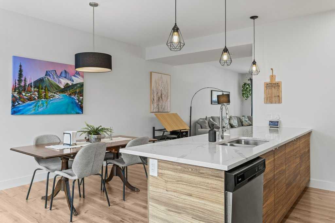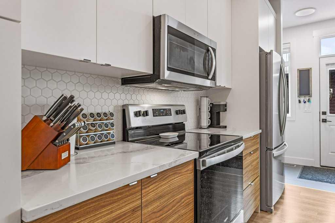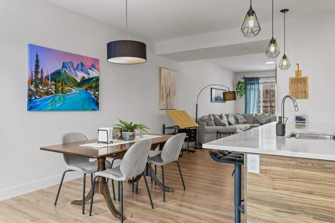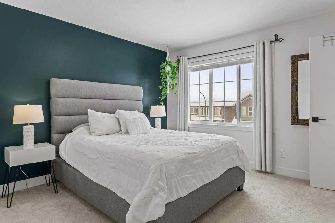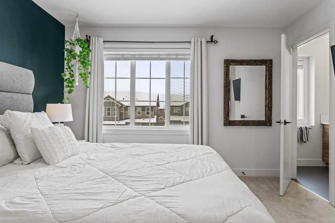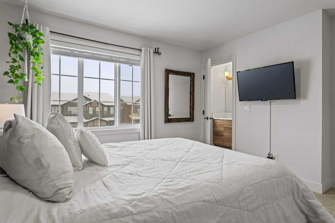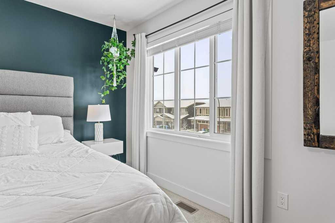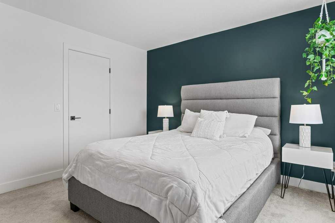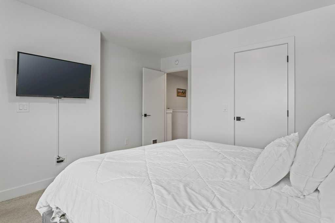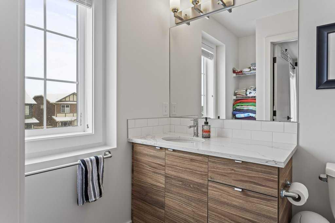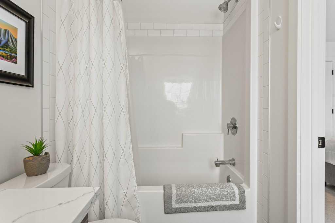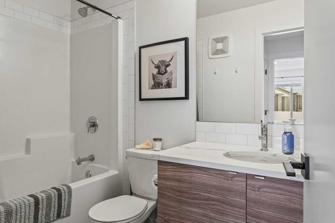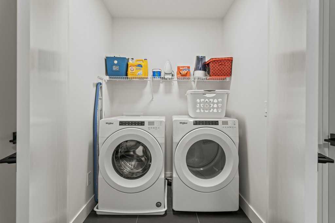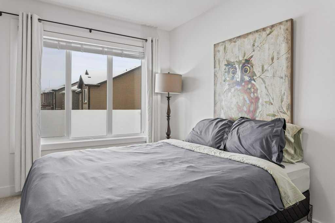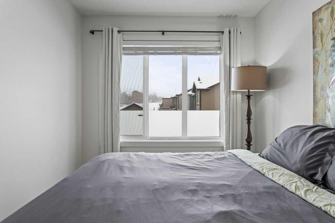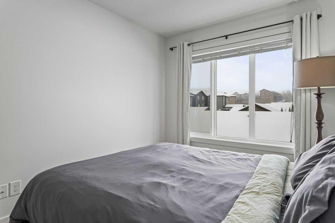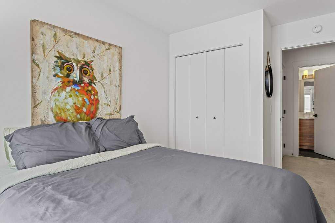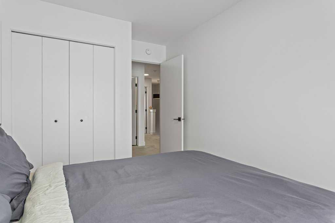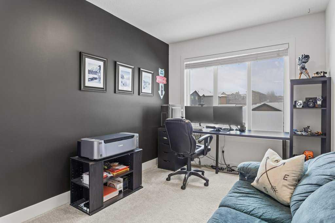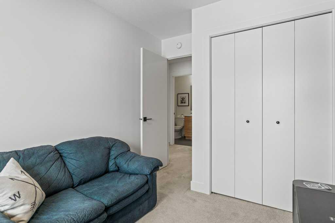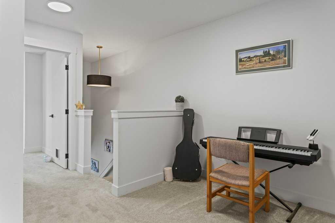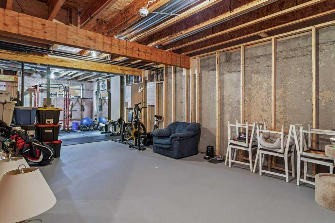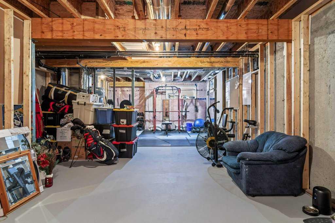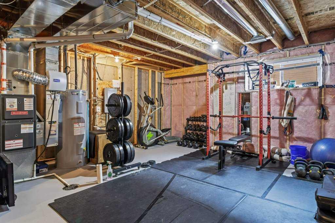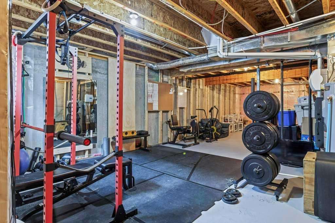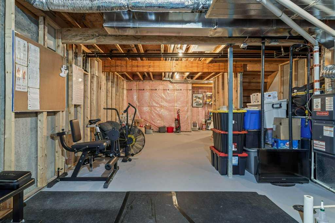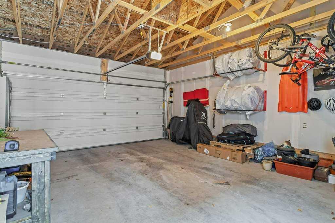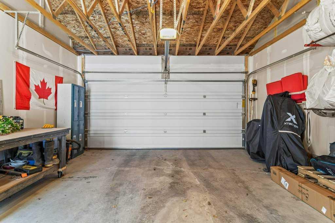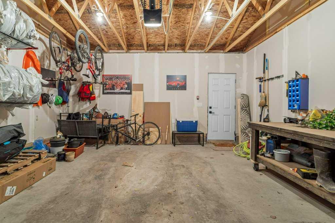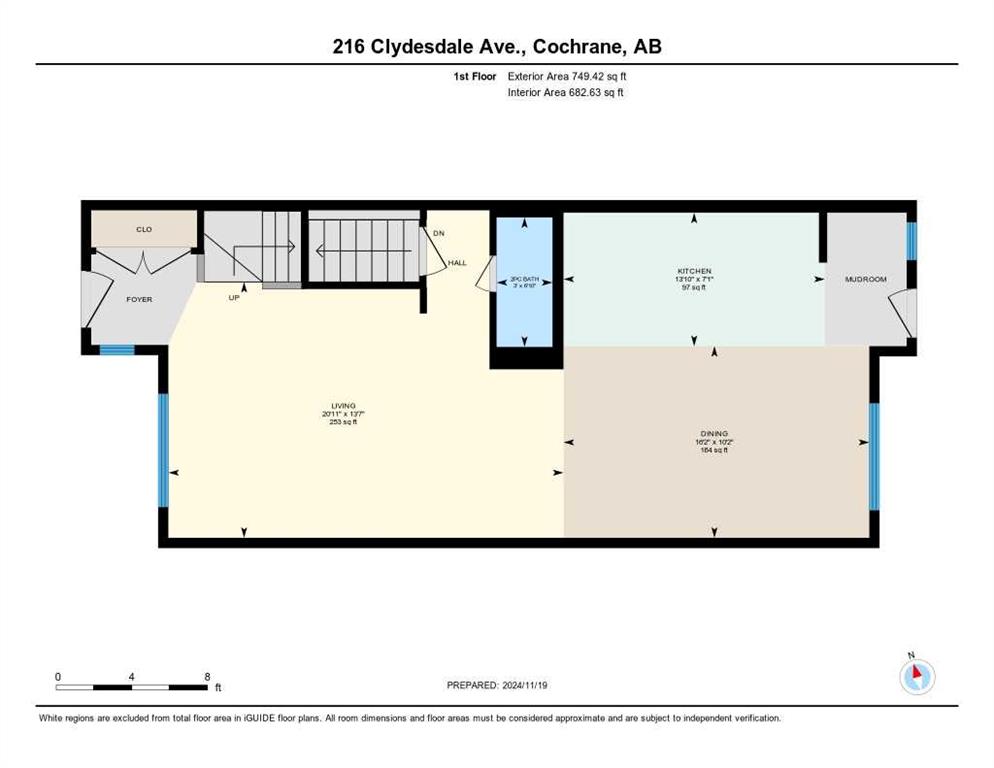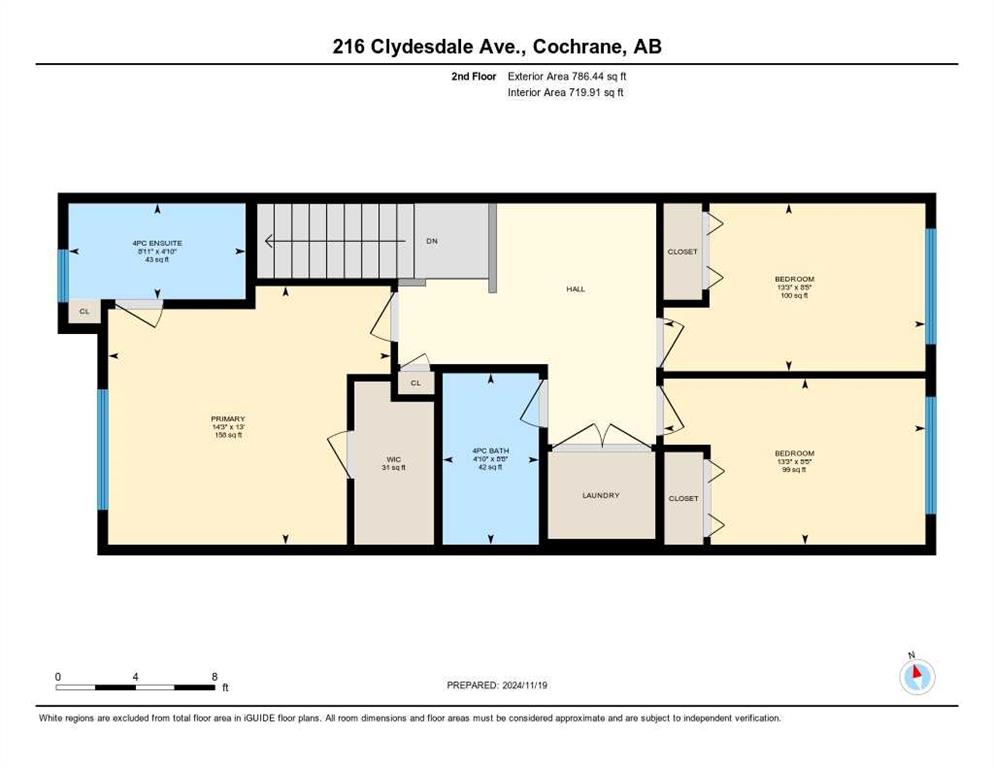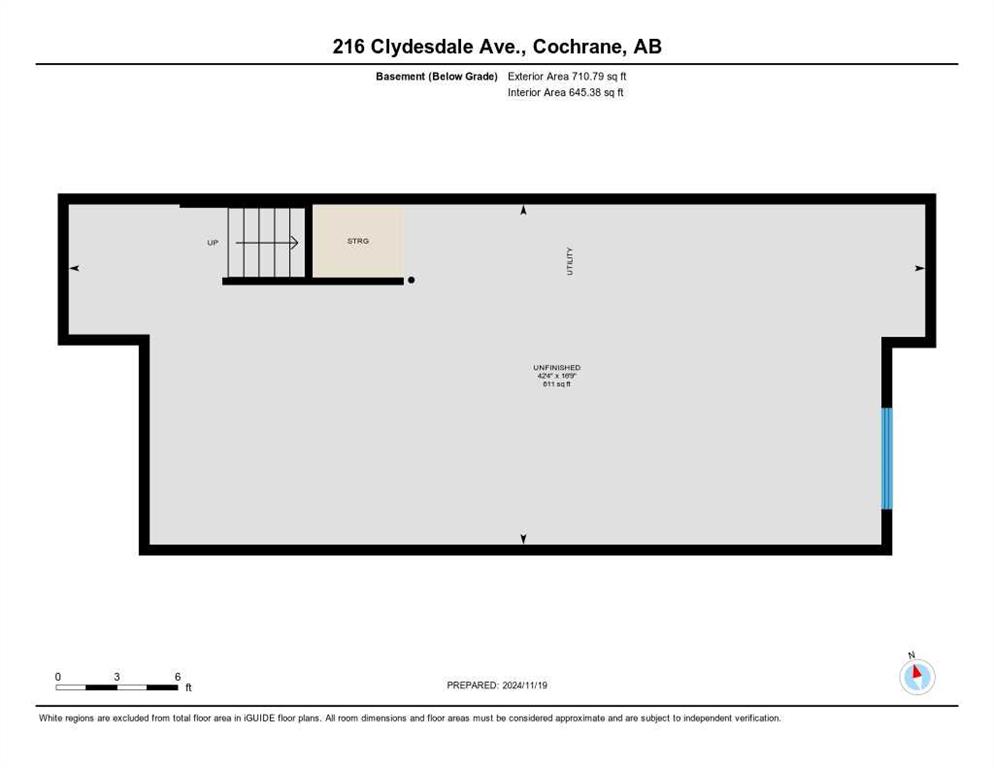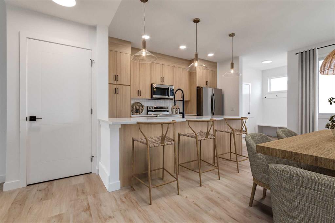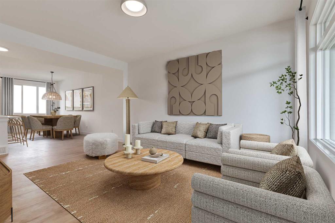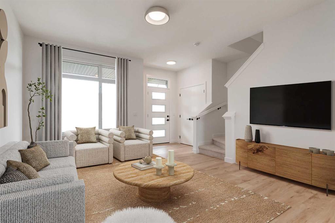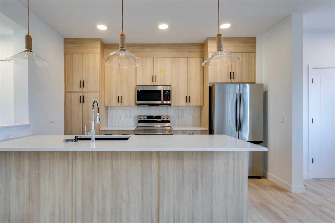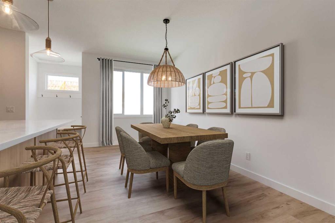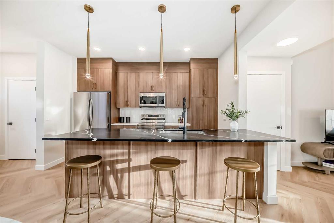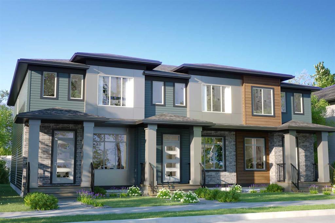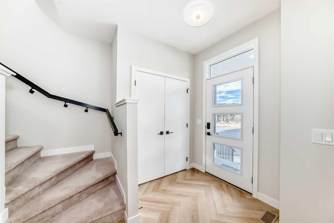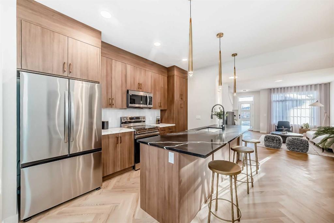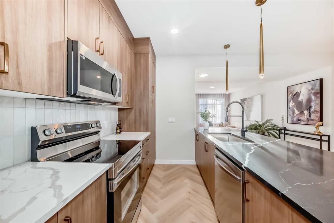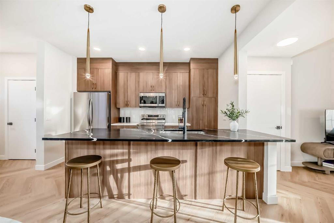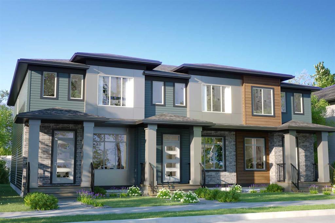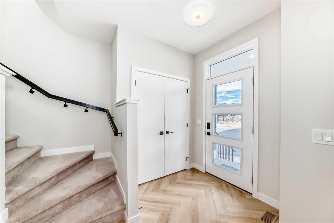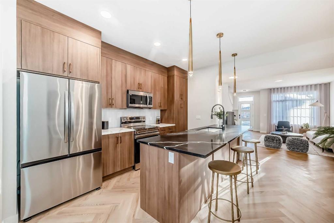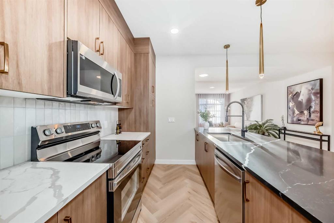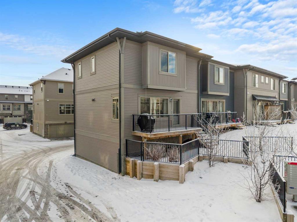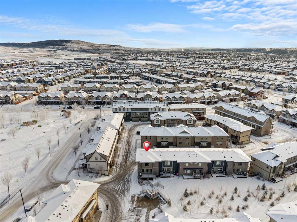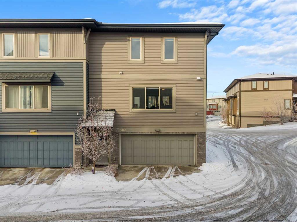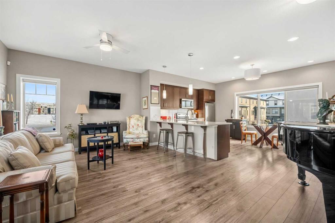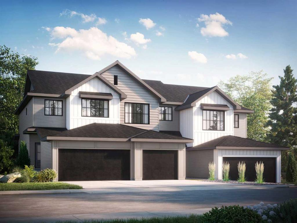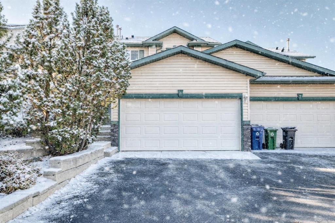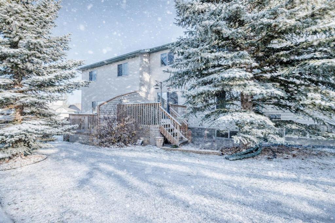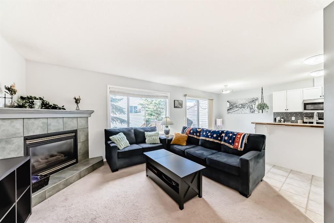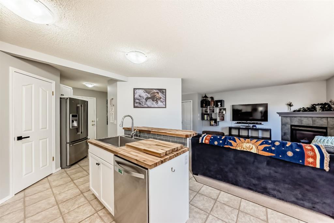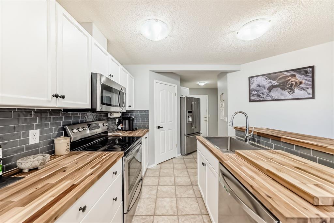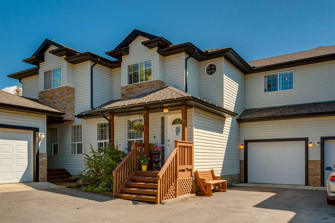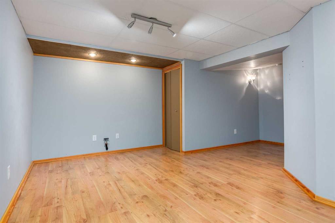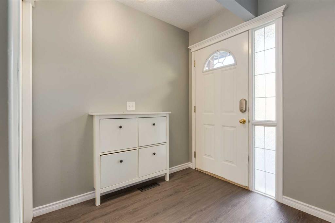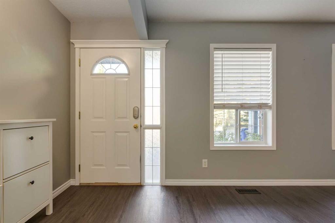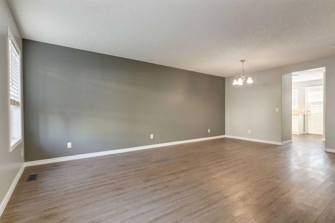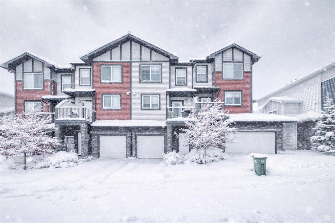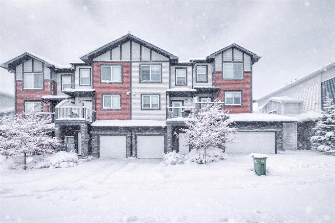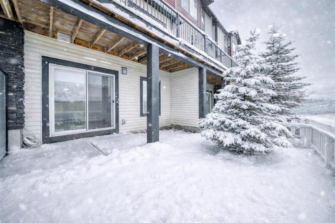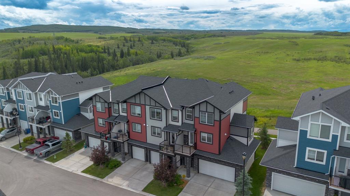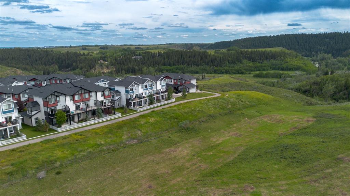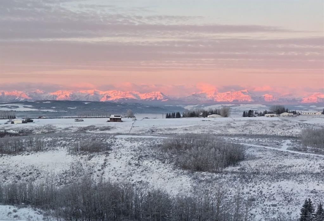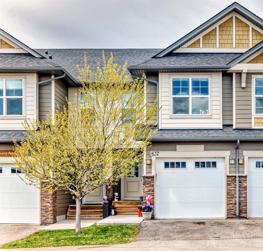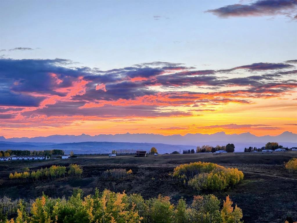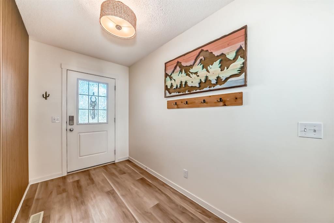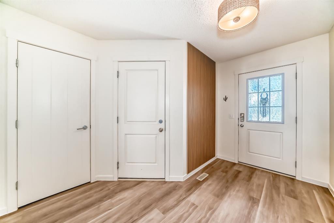216 Clydesdale Avenue
Cochrane T4C 2S5
MLS® Number: A2279241
$ 490,000
3
BEDROOMS
2 + 1
BATHROOMS
1,536
SQUARE FEET
2020
YEAR BUILT
Welcome to 216 Clydesdale Avenue in Cochrane’s desirable Heartland community. This beautifully maintained two-storey townhome offers over 1,500 square feet of bright, open living space above grade, featuring three spacious bedrooms and three bathrooms designed with comfort and style in mind. The main floor flows seamlessly from the inviting living area into a contemporary kitchen and dining space, perfect for family life or entertaining guests. A large unfinished basement awaits your creative touch — whether you envision a media room, gym, or extra guest suite, the option is yours. The generous double-car garage provides plenty of room for vehicles, storage, or all your mountain gear. Set in Heartland — one of Cochrane’s most vibrant and growing neighborhoods — this property blends small-town warmth with incredible outdoor accessibility. Residents enjoy walking paths, playgrounds, and local shops just steps from home, all while being on the west edge of town for the quickest access to the Rocky Mountains. Whether you’re heading out for a morning hike, a weekend ski trip, or simply enjoying the sunsets over the foothills, this location is unmatched for those who crave both community and adventure. 216 Clydesdale Avenue isn't just a home — it’s a gateway to the mountain lifestyle you’ve been dreaming of, right here in Cochrane.
| COMMUNITY | Heartland |
| PROPERTY TYPE | Row/Townhouse |
| BUILDING TYPE | Five Plus |
| STYLE | Townhouse |
| YEAR BUILT | 2020 |
| SQUARE FOOTAGE | 1,536 |
| BEDROOMS | 3 |
| BATHROOMS | 3.00 |
| BASEMENT | Full |
| AMENITIES | |
| APPLIANCES | Dishwasher, Electric Oven, Garage Control(s), Microwave, Microwave Hood Fan, Refrigerator, Washer/Dryer, Window Coverings |
| COOLING | None |
| FIREPLACE | N/A |
| FLOORING | Carpet, Tile, Vinyl Plank |
| HEATING | Forced Air, Natural Gas |
| LAUNDRY | Laundry Room, Upper Level |
| LOT FEATURES | Back Lane, Back Yard, Front Yard, Lawn, Low Maintenance Landscape |
| PARKING | Alley Access, Double Garage Detached, Garage Door Opener, Garage Faces Rear |
| RESTRICTIONS | None Known |
| ROOF | Asphalt Shingle |
| TITLE | Fee Simple |
| BROKER | GRASSROOTS REALTY GROUP |
| ROOMS | DIMENSIONS (m) | LEVEL |
|---|---|---|
| 2pc Bathroom | 6`10" x 3`0" | Main |
| Dining Room | 10`2" x 16`2" | Main |
| Kitchen | 7`1" x 13`10" | Main |
| Living Room | 13`7" x 20`11" | Main |
| 4pc Bathroom | 8`8" x 4`10" | Second |
| 4pc Ensuite bath | 4`10" x 8`11" | Second |
| Bedroom | 8`5" x 13`3" | Second |
| Bedroom | 8`5" x 13`3" | Second |
| Bedroom - Primary | 13`0" x 14`3" | Second |
| Walk-In Closet | 0`0" x 0`0" | Second |


