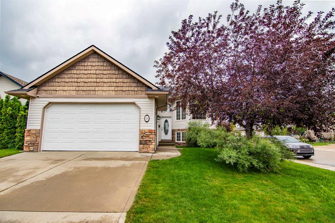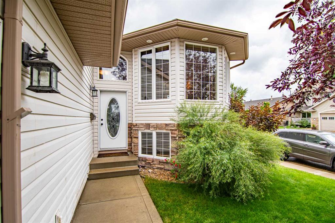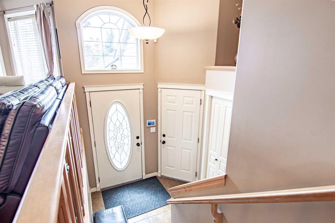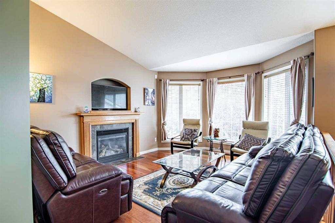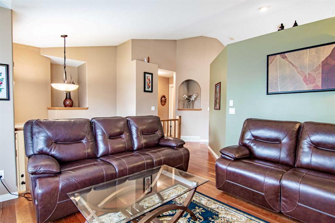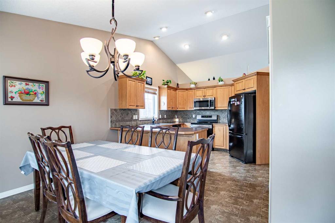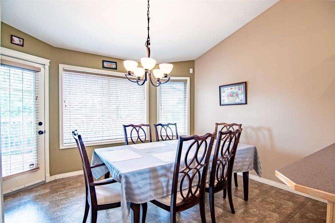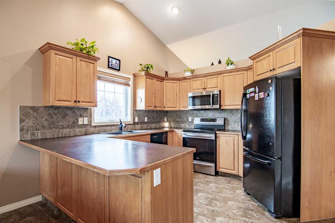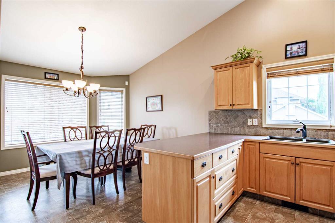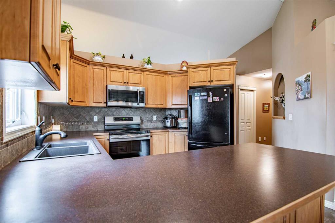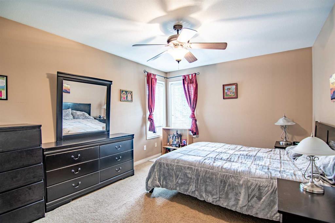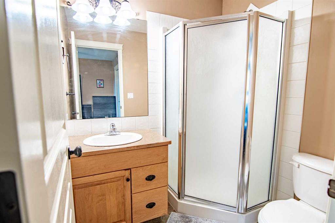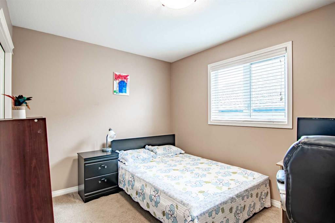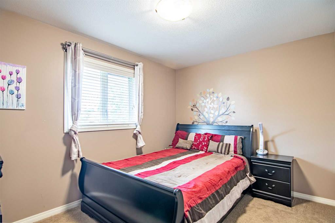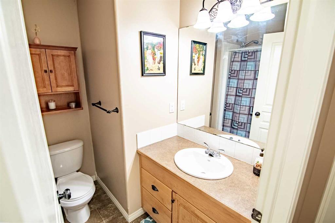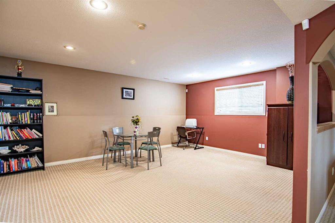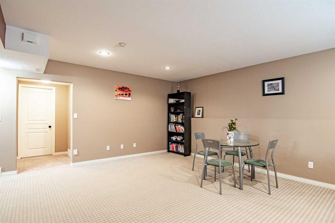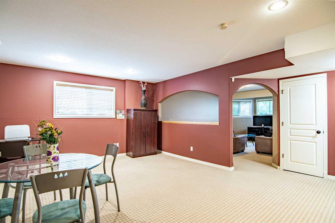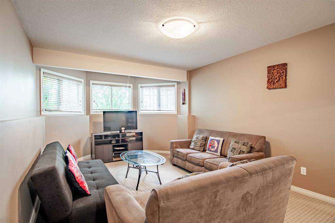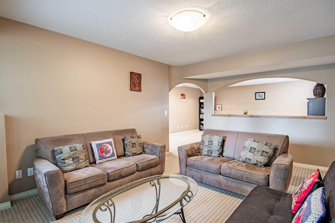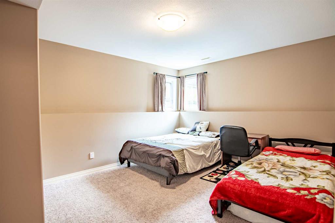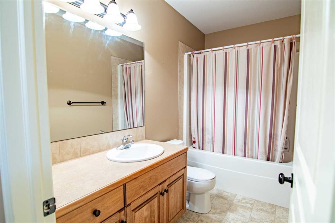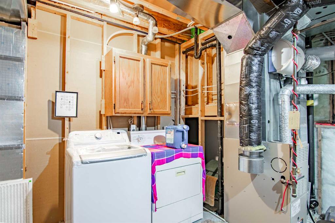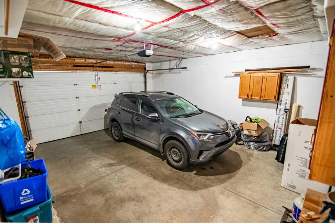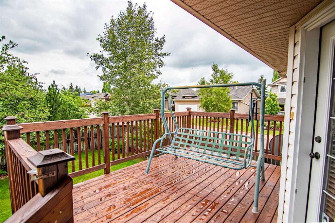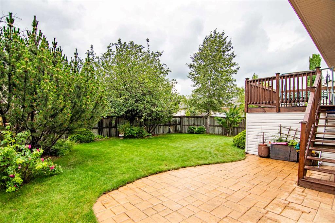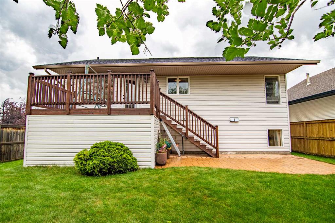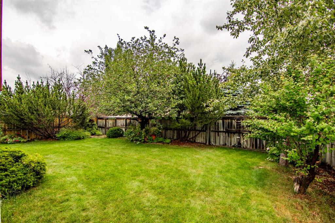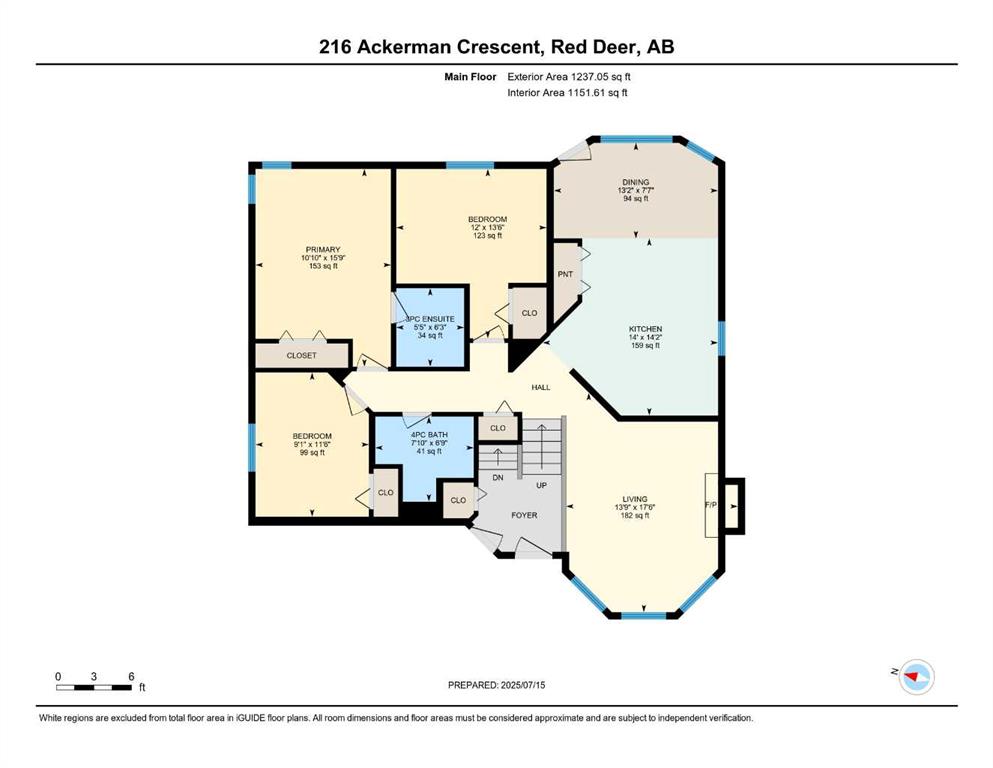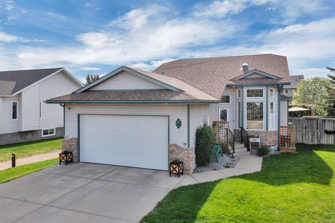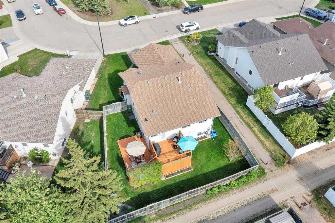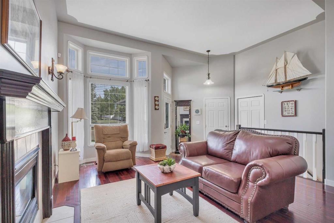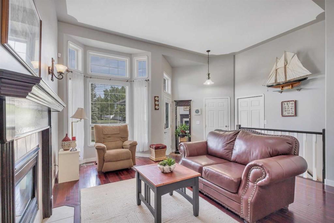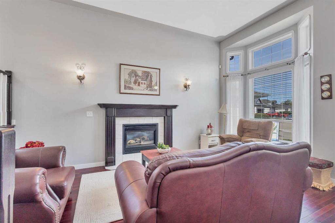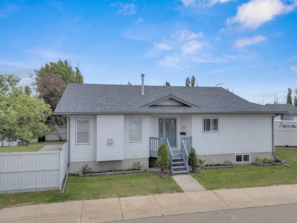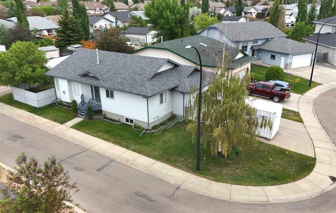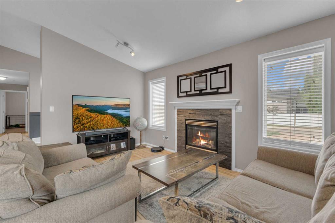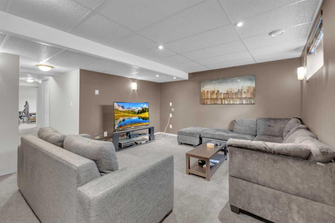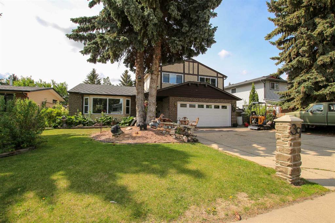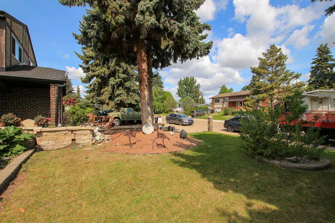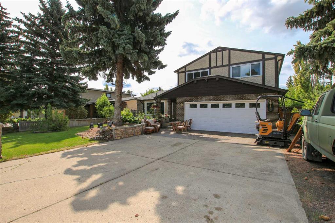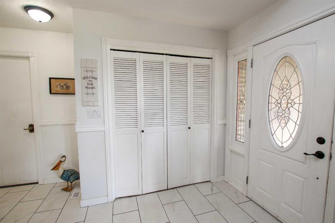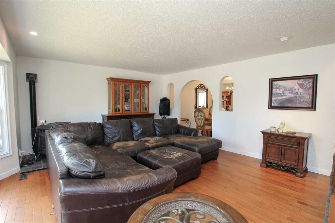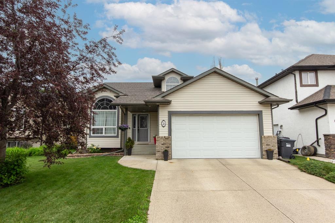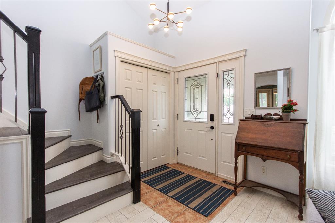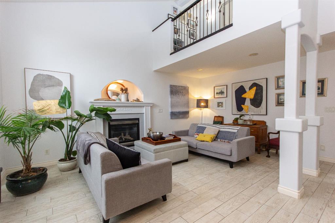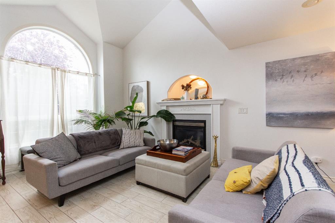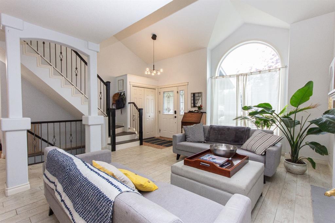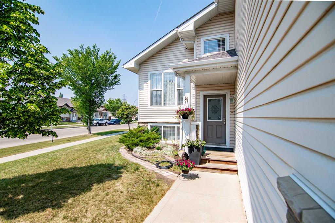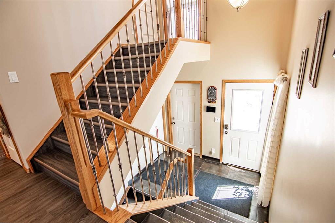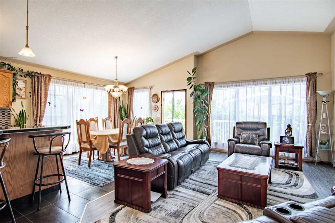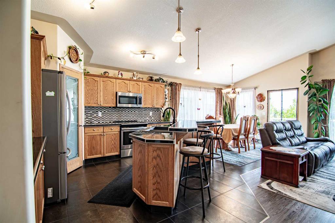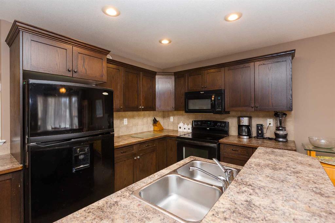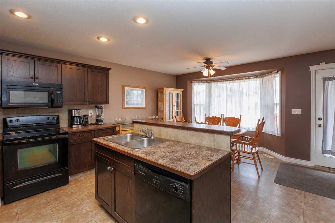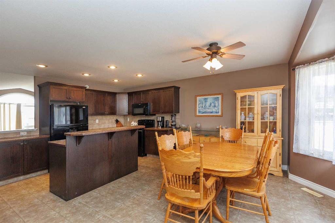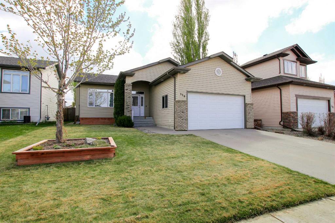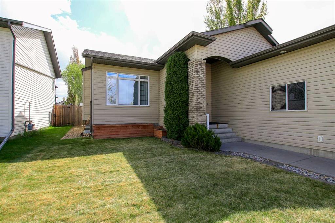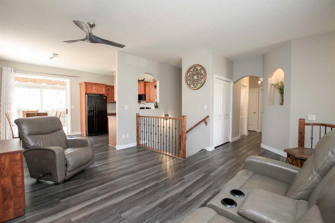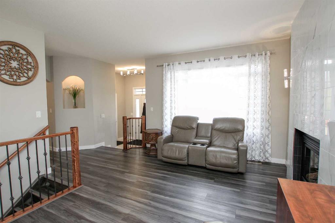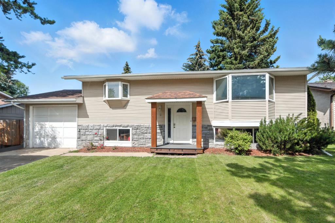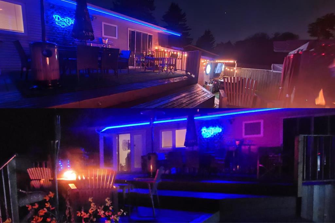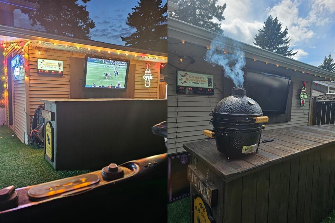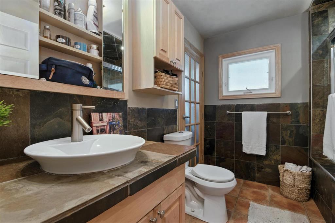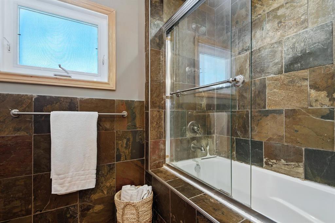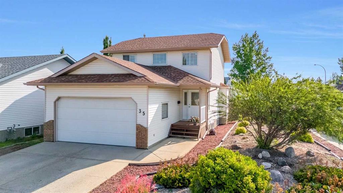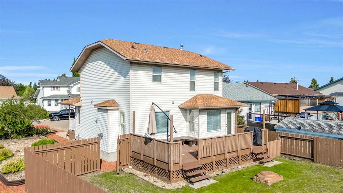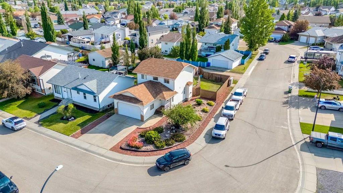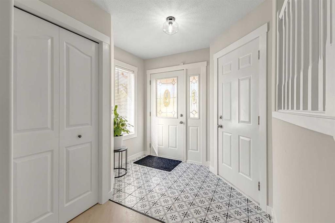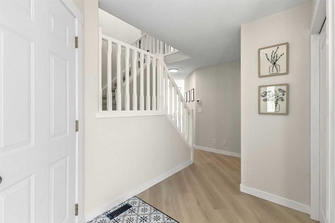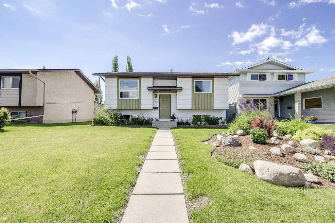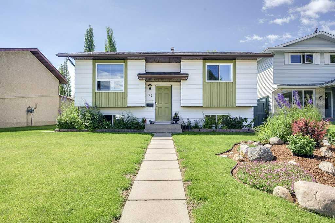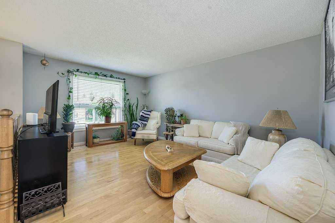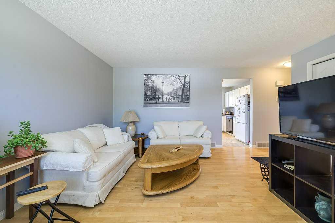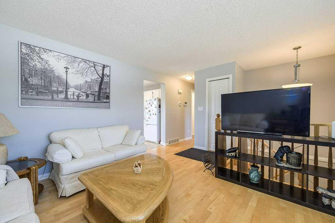216 Ackerman Crescent
Red Deer T4R 3E6
MLS® Number: A2240197
$ 499,900
4
BEDROOMS
3 + 0
BATHROOMS
2003
YEAR BUILT
Welcome to this fully developed home located in the neighborhood of Aspen Ridge, near a green space. This bi-level property offers 4 bedrooms and 3 bathrooms, and an attached double garage. The main floor features a spacious master bedroom with a 3-piece ensuite, two additional bedrooms, and another full bathroom. You'll also find a beautiful kitchen with maple cabinets, and a living room with a large window and fireplace—perfect for relaxing evenings. The basement includes roughed-in in-floor heating, a large family room and games area, the fourth bedroom, and another full bathroom. Lastly, the fully fenced and attractively landscaped yard can be enjoyed from the concrete patio. Additional highlights include a brand-new washer, shingles and hot water tank replaced within the last five years. Conveniently located near parks and amenities, this is an ideal home for families!
| COMMUNITY | Aspen Ridge |
| PROPERTY TYPE | Detached |
| BUILDING TYPE | House |
| STYLE | Bi-Level |
| YEAR BUILT | 2003 |
| SQUARE FOOTAGE | 1,237 |
| BEDROOMS | 4 |
| BATHROOMS | 3.00 |
| BASEMENT | Finished, Full |
| AMENITIES | |
| APPLIANCES | Dishwasher, Dryer, Garage Control(s), Microwave, Refrigerator, Stove(s), Washer, Window Coverings |
| COOLING | None |
| FIREPLACE | Gas, Living Room, Mantle, Oak, Tile |
| FLOORING | Carpet, Hardwood, Linoleum |
| HEATING | In Floor Roughed-In, Forced Air, Natural Gas |
| LAUNDRY | In Basement |
| LOT FEATURES | Back Lane, Back Yard, Landscaped |
| PARKING | Double Garage Attached, Garage Door Opener, Garage Faces Front |
| RESTRICTIONS | Utility Right Of Way |
| ROOF | Asphalt Shingle |
| TITLE | Fee Simple |
| BROKER | Century 21 Maximum |
| ROOMS | DIMENSIONS (m) | LEVEL |
|---|---|---|
| Game Room | 18`8" x 18`2" | Basement |
| Family Room | 12`2" x 19`4" | Basement |
| Bedroom | 11`5" x 14`3" | Basement |
| Furnace/Utility Room | 16`9" x 12`0" | Basement |
| 4pc Bathroom | 0`0" x 0`0" | Basement |
| Living Room | 13`9" x 17`6" | Main |
| Dining Room | 13`2" x 7`7" | Main |
| Kitchen | 14`0" x 14`2" | Main |
| Bedroom - Primary | 10`10" x 15`9" | Main |
| 3pc Ensuite bath | 0`0" x 0`0" | Main |
| Bedroom | 12`0" x 13`6" | Main |
| Bedroom | 9`1" x 11`6" | Main |
| 4pc Bathroom | 0`0" x 0`0" | Main |

