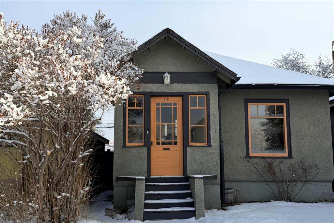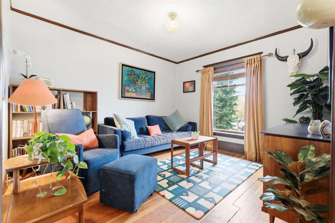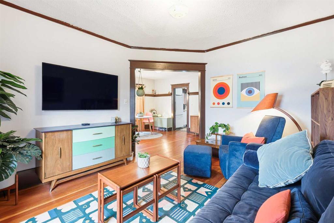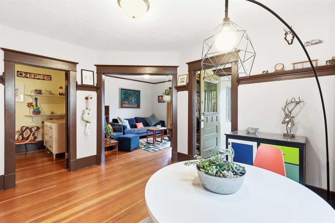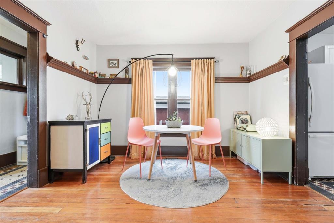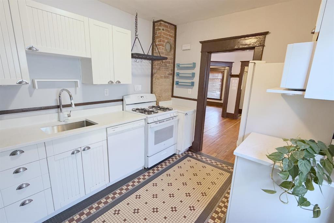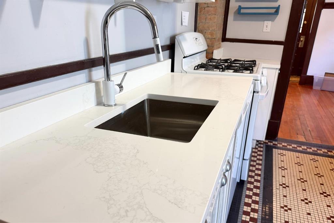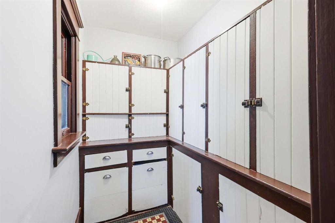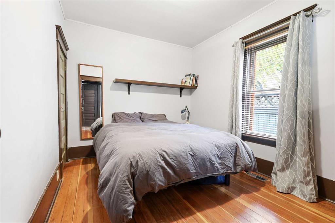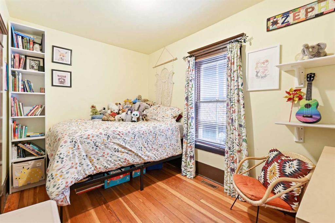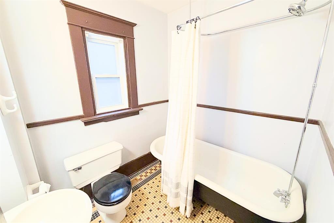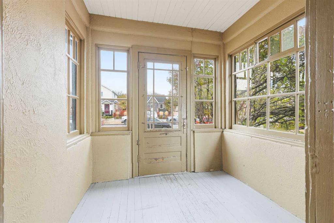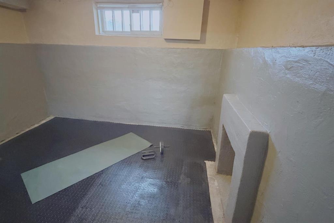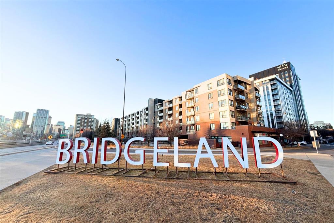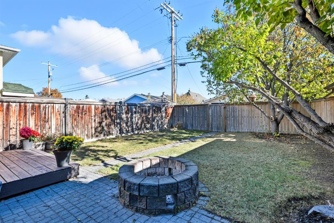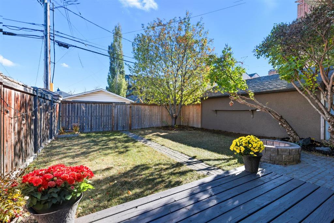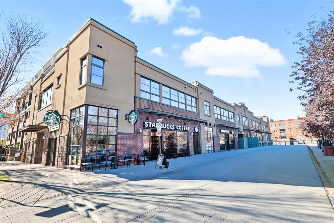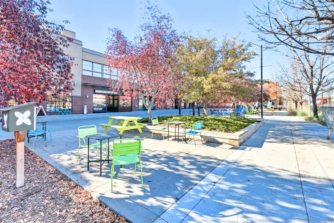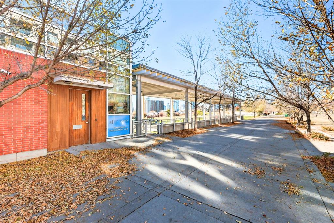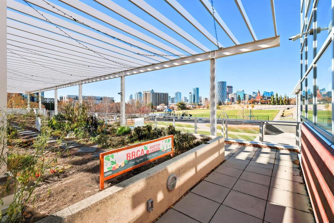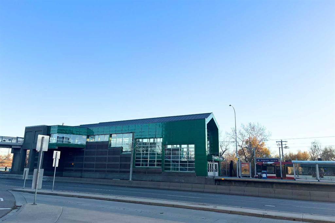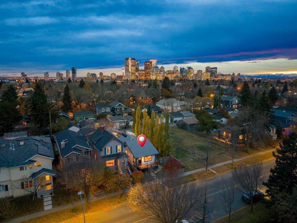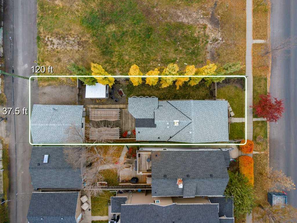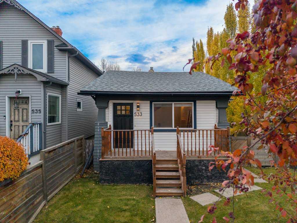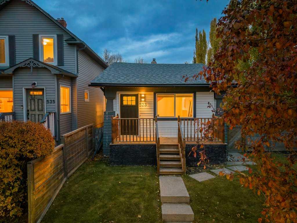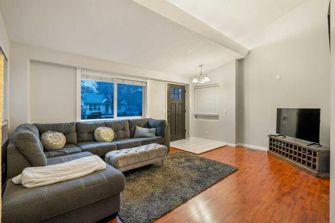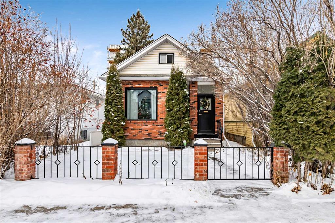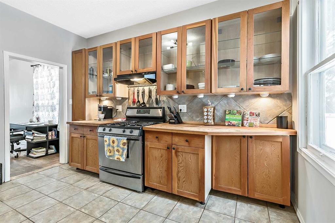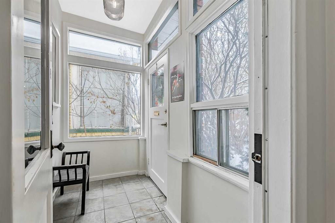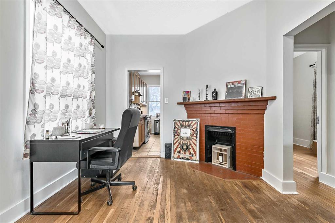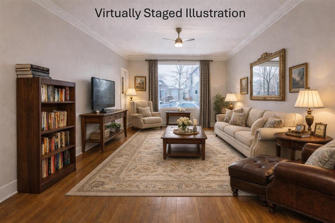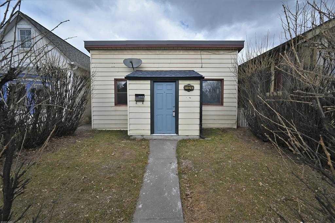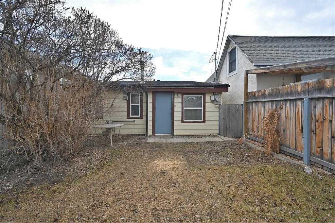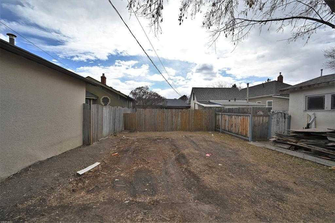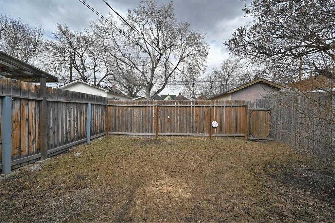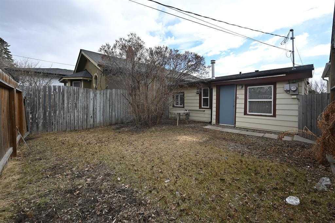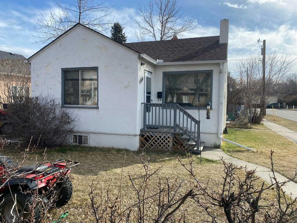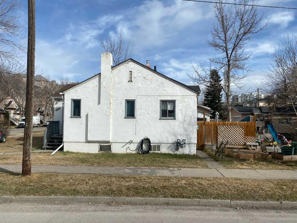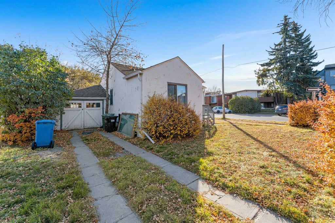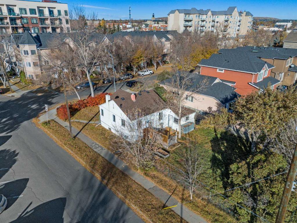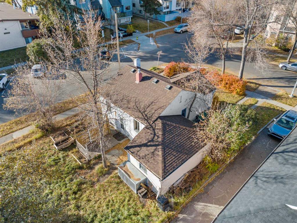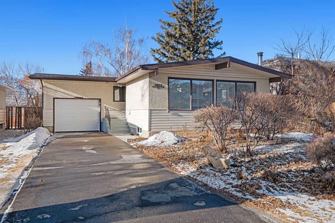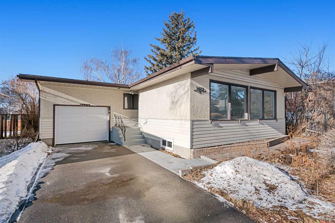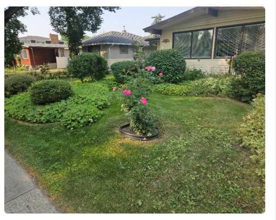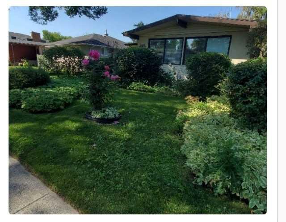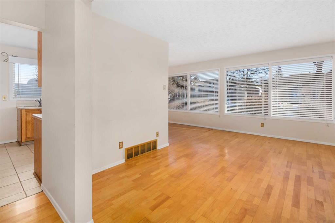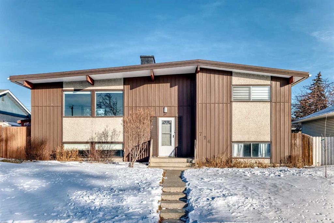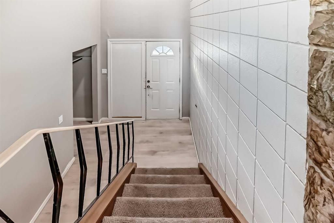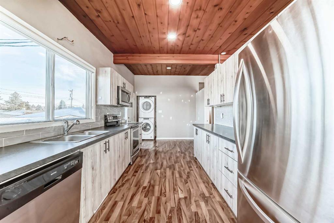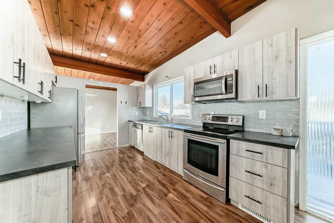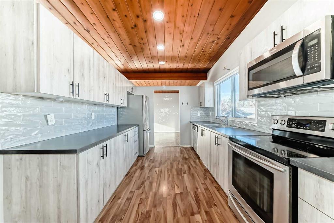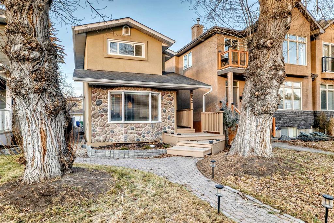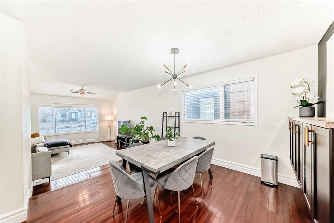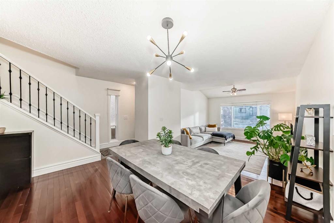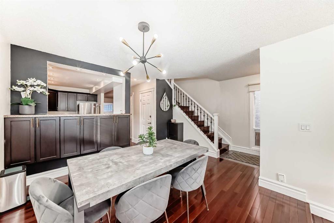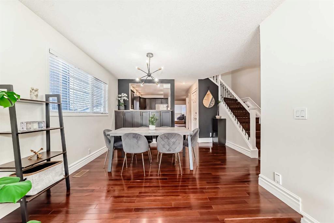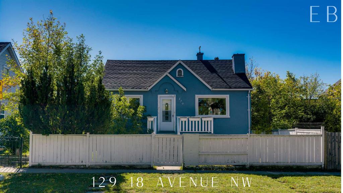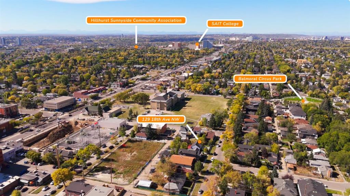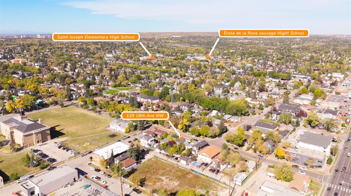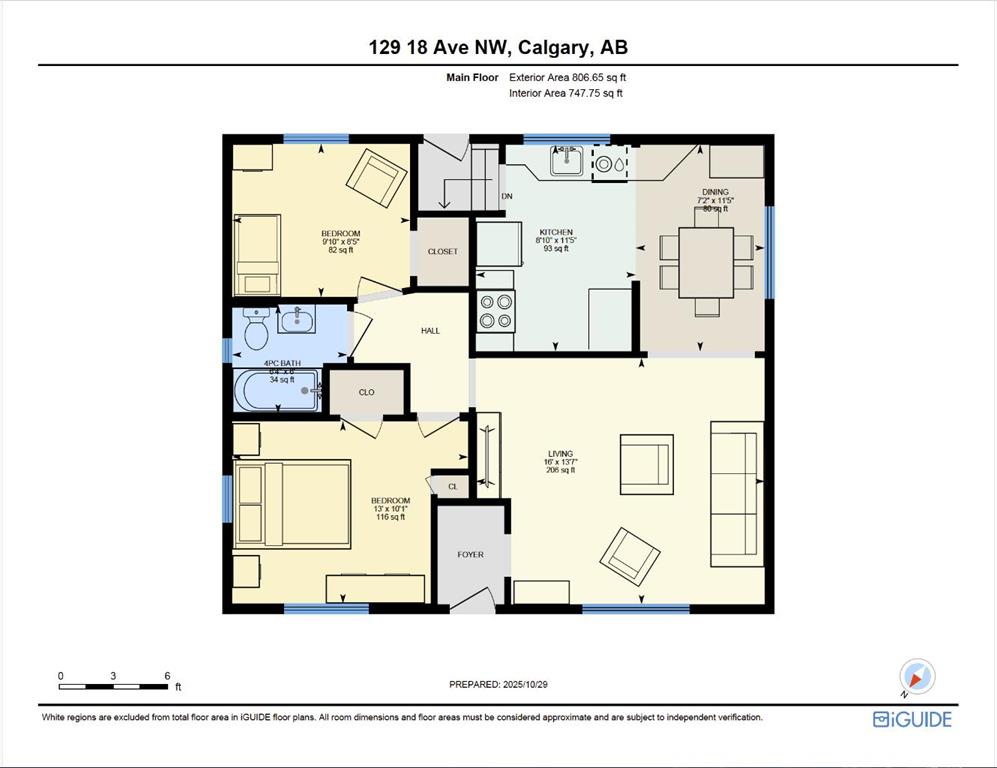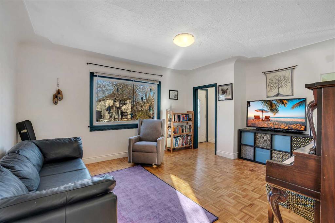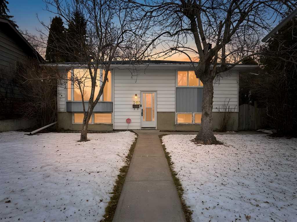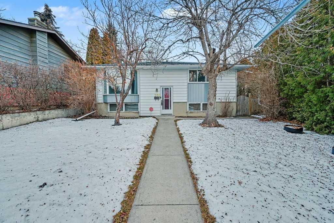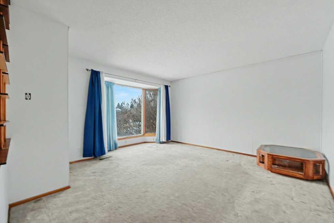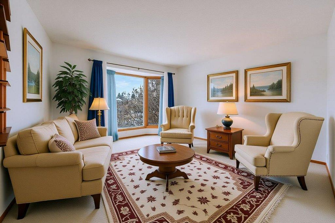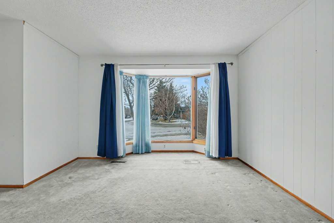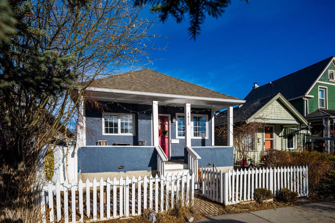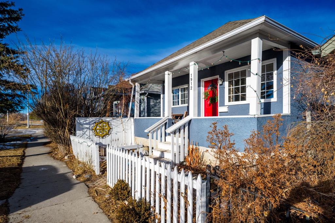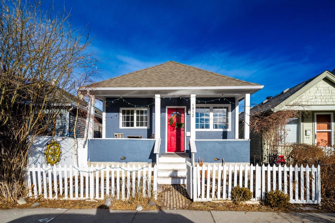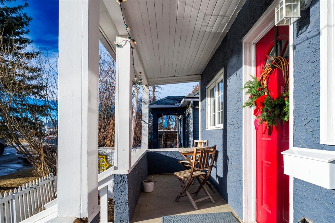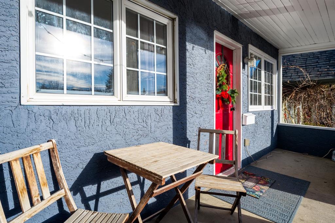216 9 Street NE
Calgary T2E4K1
MLS® Number: A2280468
$ 599,000
2
BEDROOMS
1 + 0
BATHROOMS
864
SQUARE FEET
1910
YEAR BUILT
Welcome to a beautiful character bungalow in the heart of Bridgeland. With original hardwood floors, mosaic tile accents in the kitchen and bathroom, and a classic clawfoot tub that adds a touch of vintage charm, perfect for your next home in one of the city's most walkable neighbourhoods. Featuring a closed-in front porch, this bungalow offers excellent curb appeal, steps from Bridgeland Market, Bridgeland LRT Station and even Starbucks. This floorplan utilizes the living space to the best efficiency, with the living area overlooking your west-facing front yard, dining area that opens to the galley kitchen, original walk-in pantry, and then a primary bedroom with a walk-in closet at the back of your home. Downstairs, there is a large storage with separate room for a yoga or exercise space for a quiet escape. The private backyard is a retreat with a stone patio and firepit for quiet evenings at home and a garden area to use in the summer. Recent updates include granite countertops, sink and kitchen faucet (2026), new paint (2026), and new hot water tank (2025) and also updated roof (2013). This property could be used as a "Live Work Unit" where a business is operated from the resident's dwelling (dependent on approval from the City of Calgary). Located just steps from Bridgeland Plaza, you can grab a daily Starbucks, walk over to Bridgeland Market, or enjoy the Bridgeland Farmer’s Market every Thursday, all summer long. Visit the local shops in the area and be a part of the Bridgeland Community Centre, where you can sign up for a plot in the community garden. Work downtown? You are only a few blocks from the Bridgeland LRT station, or hop on your bike, and you can be at the office in minutes. Experience the best of inner-city living in one of Calgary’s most beloved neighbourhoods.
| COMMUNITY | Bridgeland/Riverside |
| PROPERTY TYPE | Detached |
| BUILDING TYPE | House |
| STYLE | Bungalow |
| YEAR BUILT | 1910 |
| SQUARE FOOTAGE | 864 |
| BEDROOMS | 2 |
| BATHROOMS | 1.00 |
| BASEMENT | Partial |
| AMENITIES | |
| APPLIANCES | Dishwasher, Gas Stove, Microwave, Refrigerator, Washer/Dryer, Window Coverings |
| COOLING | None |
| FIREPLACE | None |
| FLOORING | Ceramic Tile, Hardwood |
| HEATING | Central, Mid Efficiency, Forced Air, Natural Gas |
| LAUNDRY | In Basement |
| LOT FEATURES | Back Lane, Back Yard, Few Trees, Front Yard, Garden, Interior Lot, Lawn, Private |
| PARKING | Off Street, On Street |
| RESTRICTIONS | See Remarks |
| ROOF | Asphalt Shingle |
| TITLE | Fee Simple |
| BROKER | Sotheby's International Realty Canada |
| ROOMS | DIMENSIONS (m) | LEVEL |
|---|---|---|
| Exercise Room | 12`0" x 10`10" | Lower |
| Storage | 18`7" x 21`1" | Lower |
| 4pc Bathroom | 6`4" x 7`1" | Main |
| Bedroom | 8`1" x 12`5" | Main |
| Dining Room | 11`3" x 12`1" | Main |
| Kitchen | 8`10" x 12`7" | Main |
| Living Room | 12`10" x 11`3" | Main |
| Bedroom - Primary | 8`11" x 11`7" | Main |
| Sunroom/Solarium | 4`6" x 7`1" | Main |

