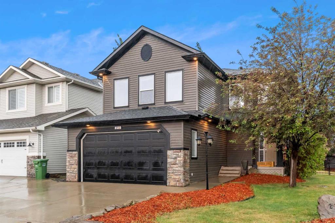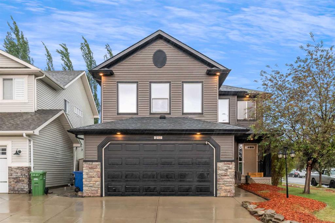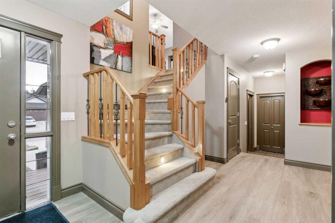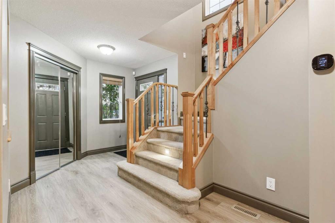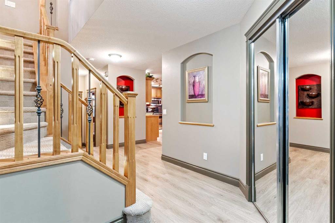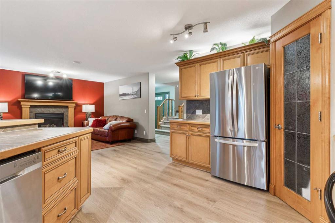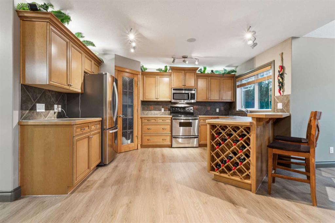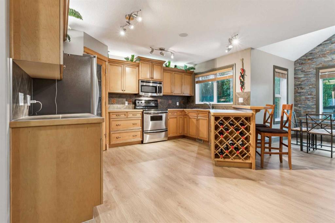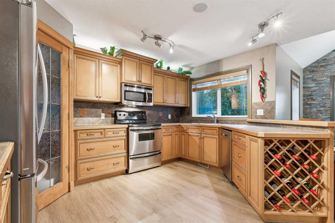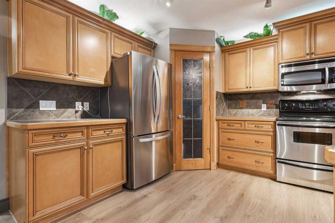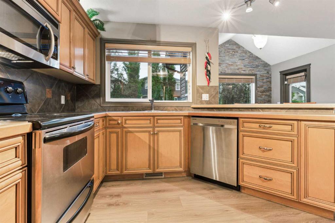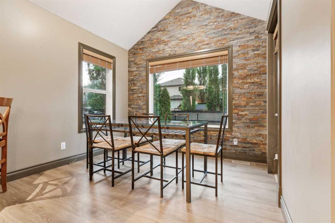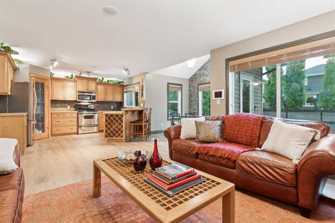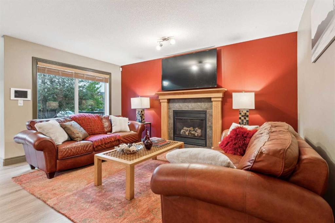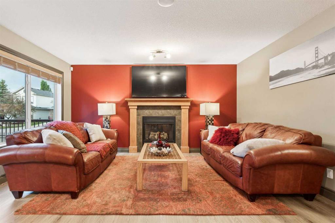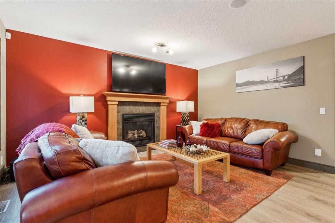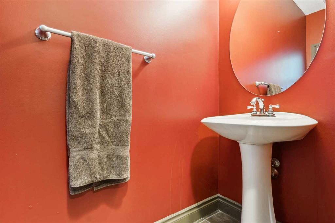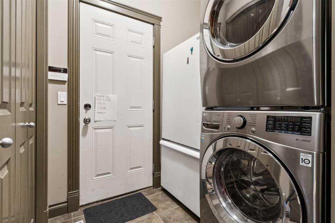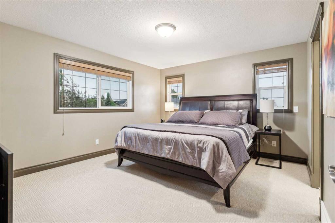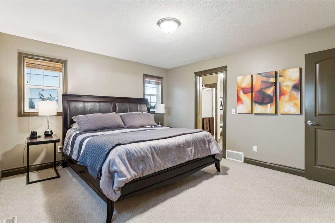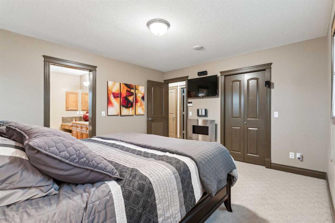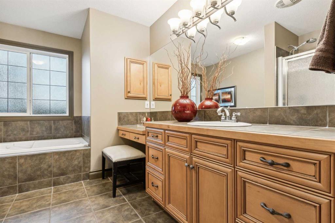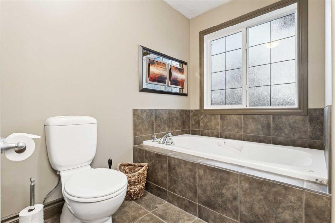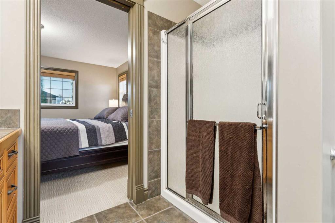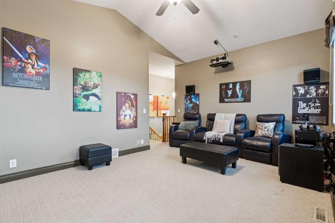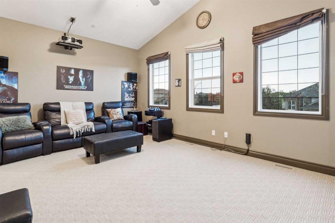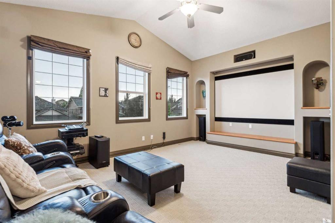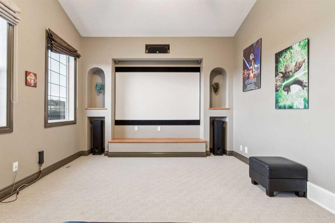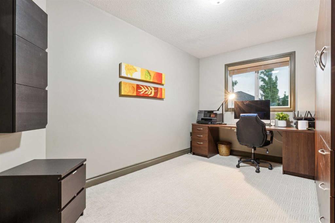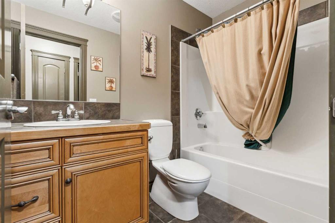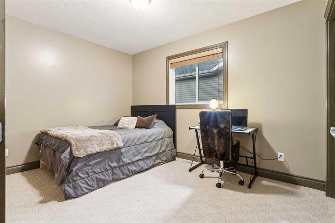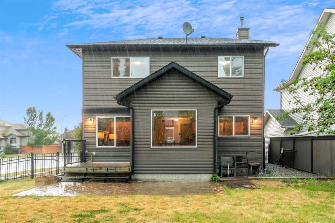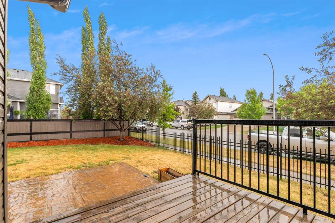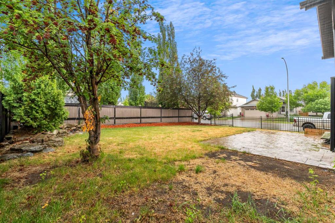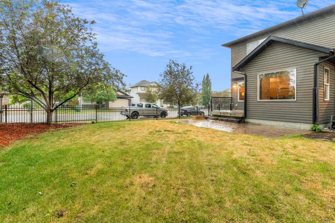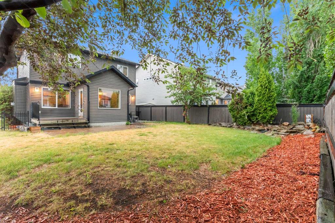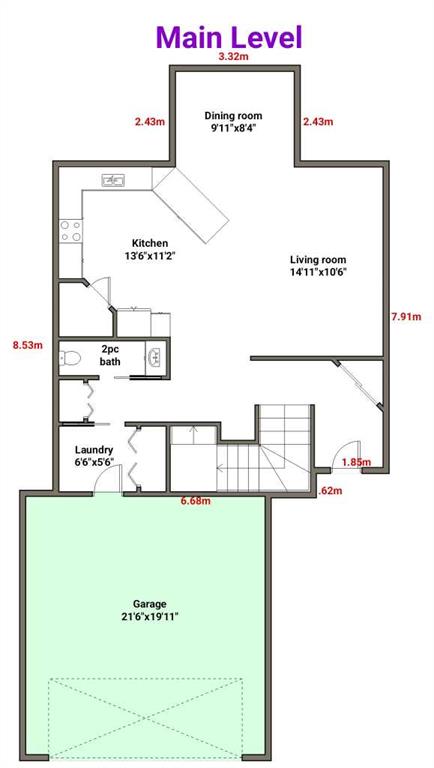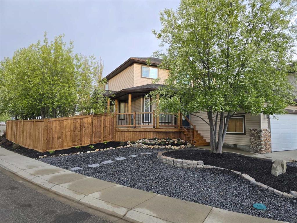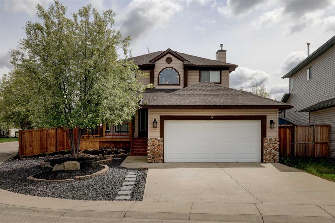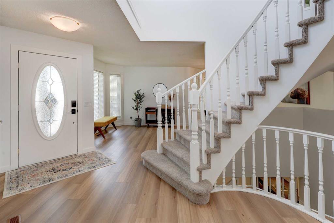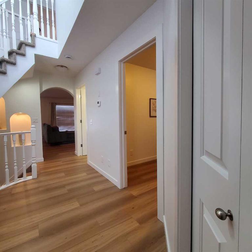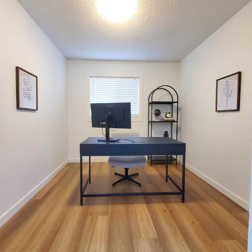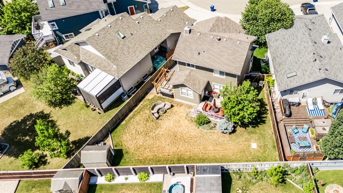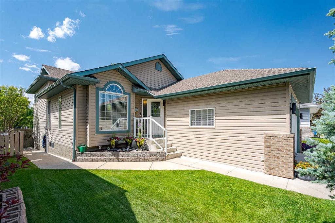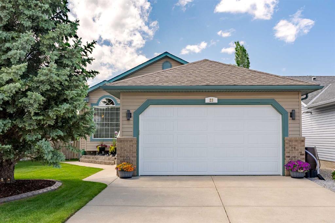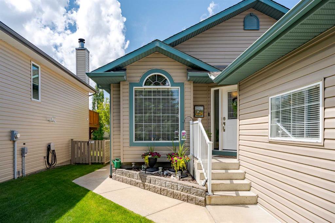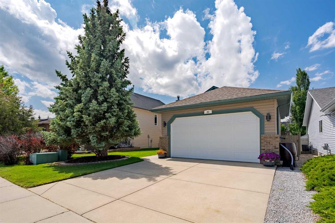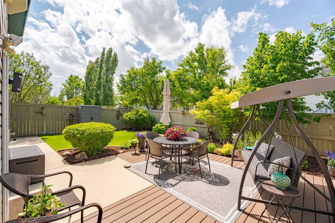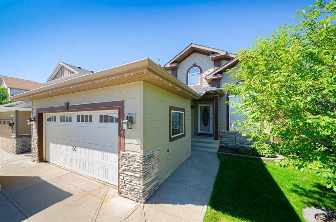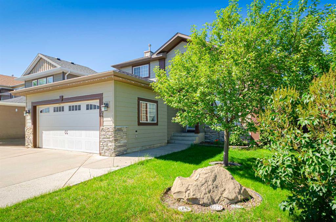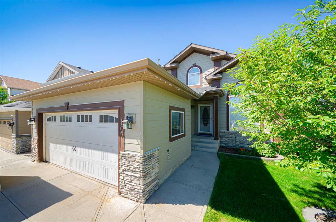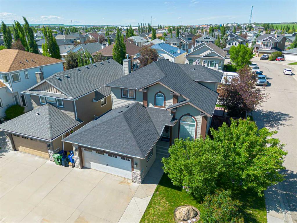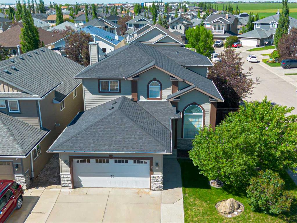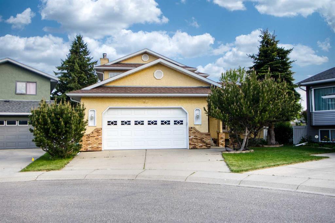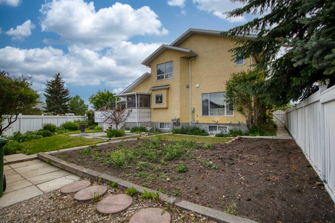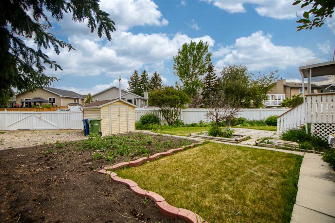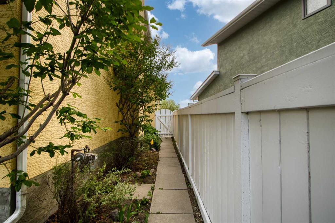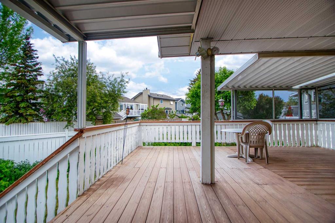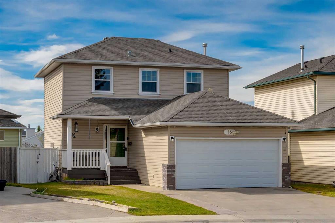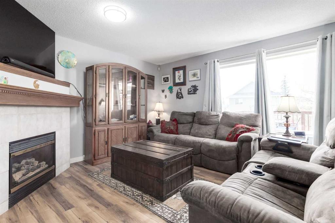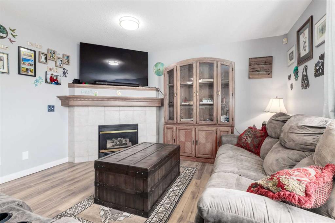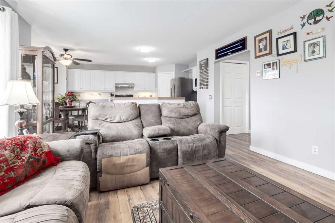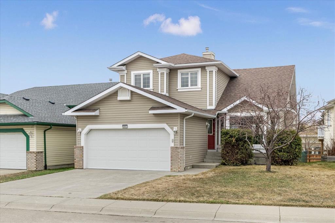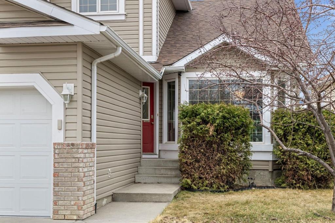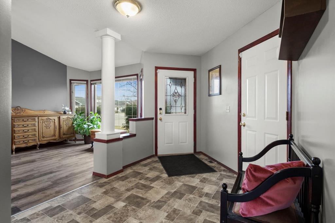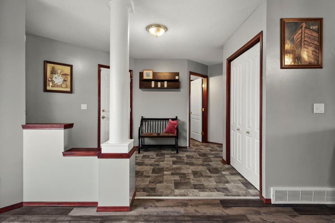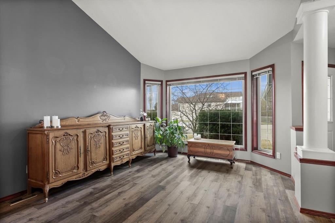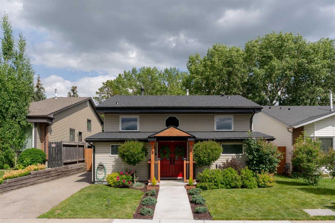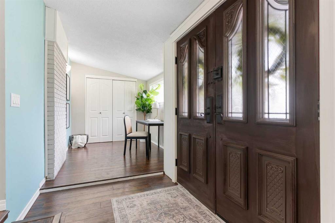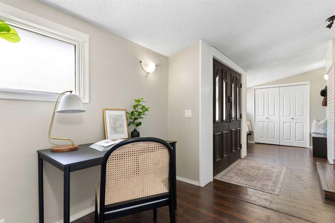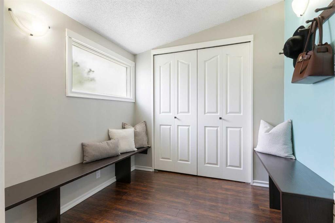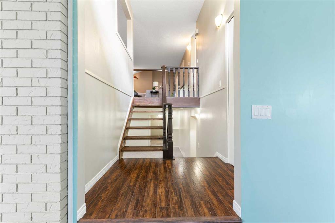214 Thornleigh Close SE
Airdrie T4A 2E2
MLS® Number: A2232055
$ 659,900
3
BEDROOMS
2 + 1
BATHROOMS
1,918
SQUARE FEET
2004
YEAR BUILT
Discover the perfect blend of modern living and everyday comfort in this well-maintained, high-efficiency smart home — ready for immediate possession in the heart of family-friendly Thorburn. Set on a large professionally landscaped corner lot in the area, this property offers privacy, beauty, and space rarely found in the neighbourhood. Imagine summer evenings spent on your expansive concrete patio, surrounded by lush greenery — your very own backyard retreat designed for relaxation and entertaining. Inside, nearly 2,000 sq. ft. of thoughtfully designed living space welcomes you with sunlight streaming through south-facing windows, creating a warm, inviting atmosphere throughout. From its oversized double garage with app-controlled opener to smart home upgrades like motion-sensor stair lighting and integrated smart thermostat, this home is crafted for effortless, modern living. Whether you're hosting movie nights in your personal surround-sound theatre or enjoying a quiet morning in your cozy living room, every space here feels both practical and indulgent. Steps from Genesis Place, local schools, East Lake, parks, and shopping, you’ll love the unbeatable convenience without sacrificing community charm. This move-in-ready home isn’t just a place to live—it’s a place to thrive. Book your showing today and experience why this home is truly worth the visit.
| COMMUNITY | Thorburn |
| PROPERTY TYPE | Detached |
| BUILDING TYPE | House |
| STYLE | 2 Storey |
| YEAR BUILT | 2004 |
| SQUARE FOOTAGE | 1,918 |
| BEDROOMS | 3 |
| BATHROOMS | 3.00 |
| BASEMENT | Full, Unfinished |
| AMENITIES | |
| APPLIANCES | Dishwasher, Dryer, Electric Stove, Garage Control(s), Microwave Hood Fan, Refrigerator, Washer, Window Coverings |
| COOLING | None |
| FIREPLACE | Gas, Living Room, Mantle, Tile |
| FLOORING | Carpet, Laminate |
| HEATING | Forced Air |
| LAUNDRY | Main Level |
| LOT FEATURES | Back Yard, City Lot, Corner Lot, Front Yard, Rectangular Lot |
| PARKING | Double Garage Attached |
| RESTRICTIONS | Utility Right Of Way |
| ROOF | Asphalt Shingle |
| TITLE | Fee Simple |
| BROKER | CIR Realty |
| ROOMS | DIMENSIONS (m) | LEVEL |
|---|---|---|
| Living Room | 14`11" x 10`6" | Main |
| Kitchen | 13`6" x 11`2" | Main |
| Dining Room | 9`11" x 8`4" | Main |
| 2pc Bathroom | Main | |
| 4pc Ensuite bath | Upper | |
| 4pc Bathroom | Upper | |
| Bonus Room | 18`0" x 12`4" | Upper |
| Laundry | 6`6" x 5`6" | Upper |
| Bedroom - Primary | 13`11" x 12`5" | Upper |
| Bedroom | 13`4" x 8`10" | Upper |
| Bedroom | 12`2" x 8`10" | Upper |

