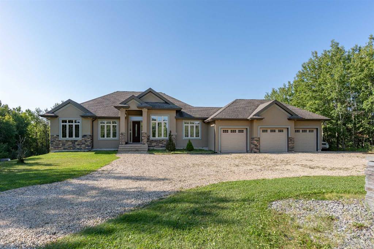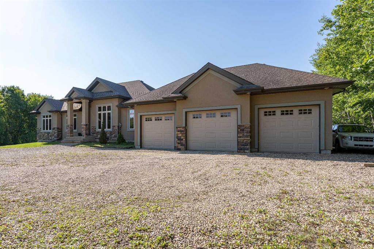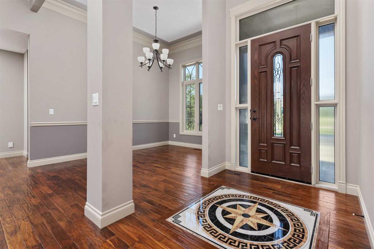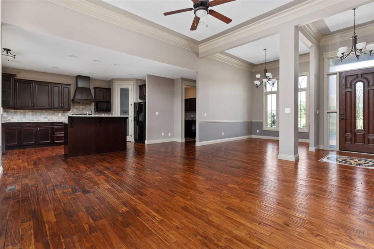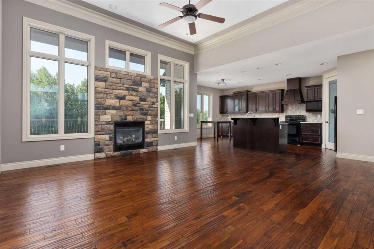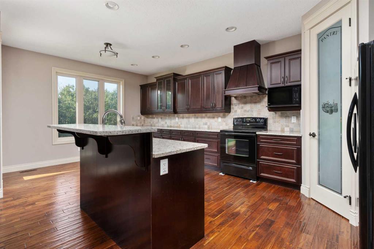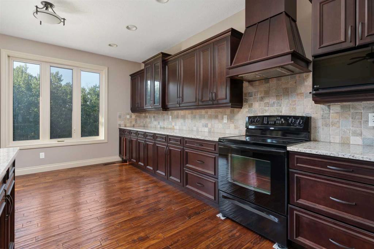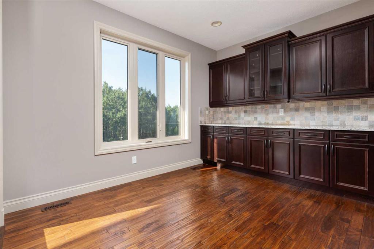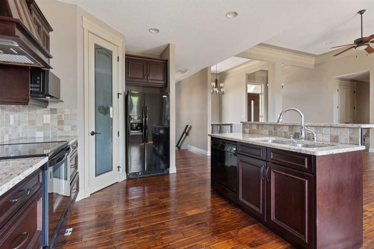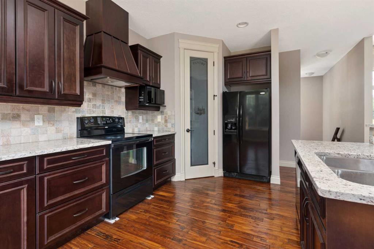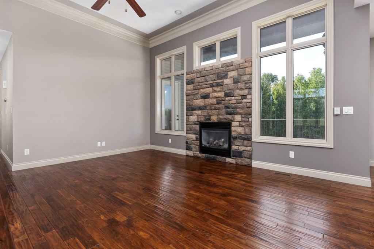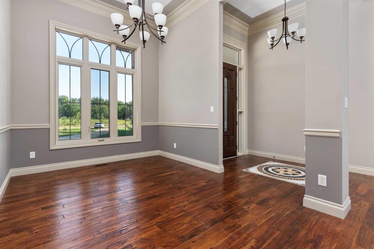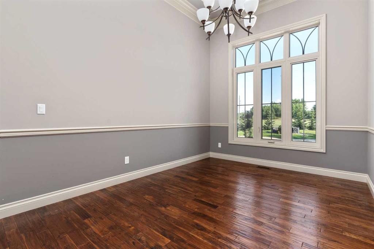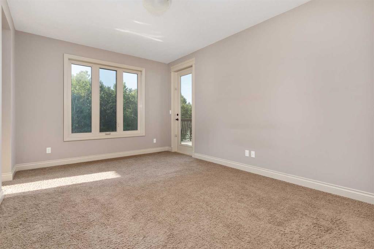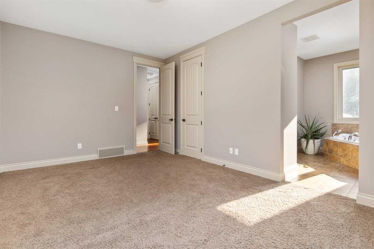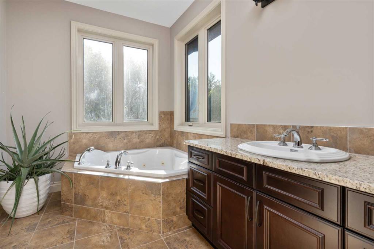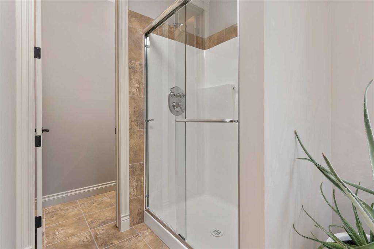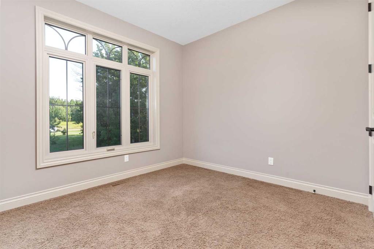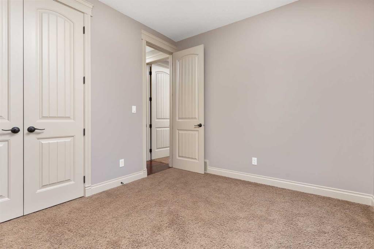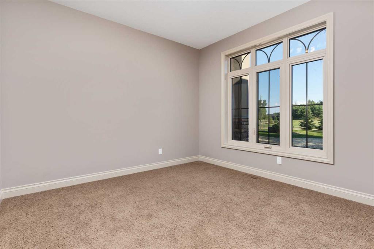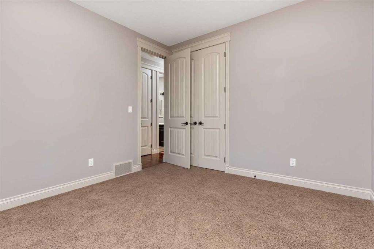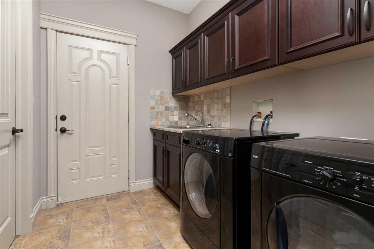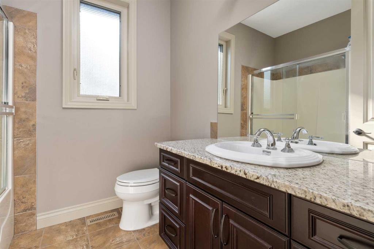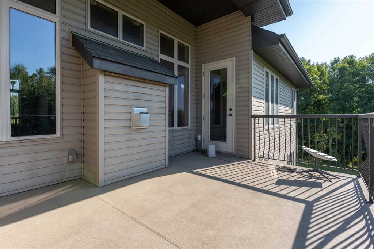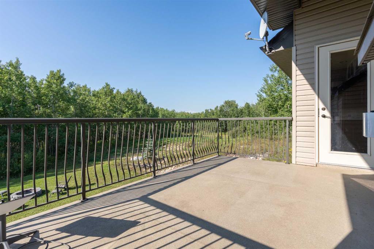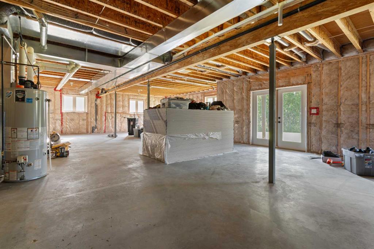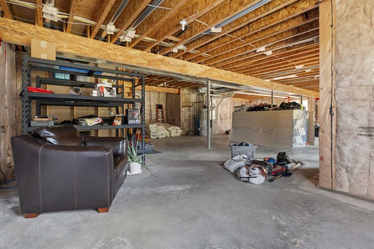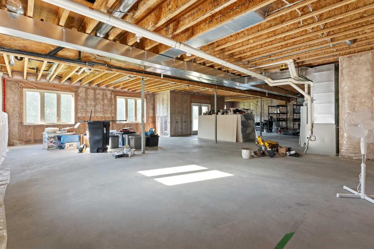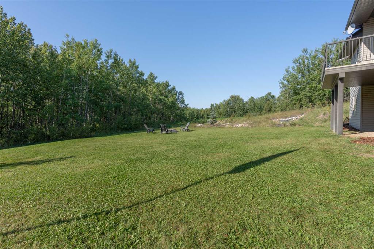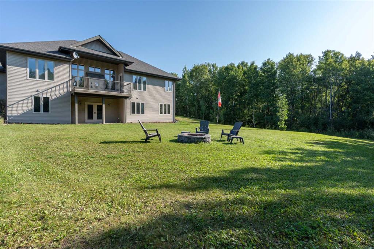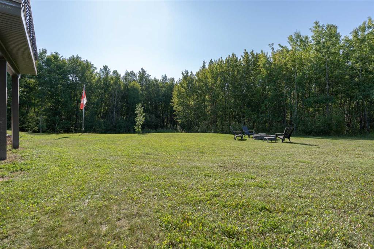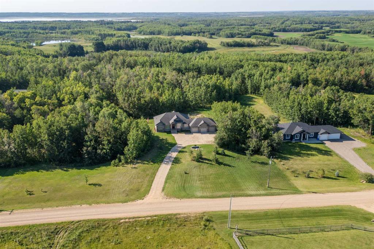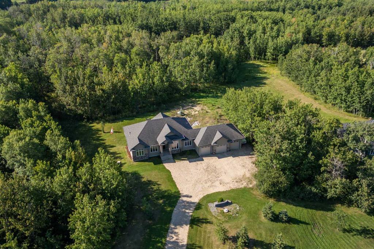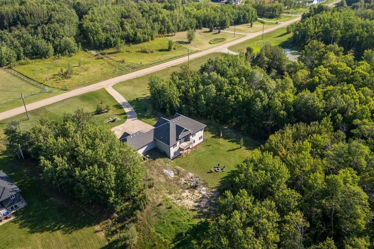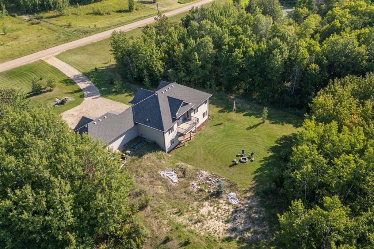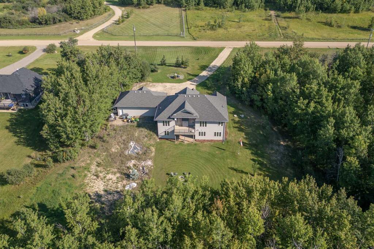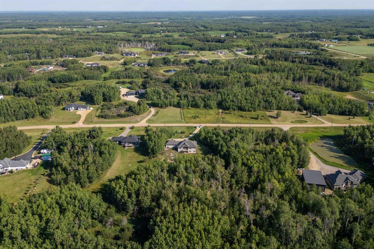214, 50072 Range Road 205
Rural Camrose County T0B 2M1
MLS® Number: A2251426
$ 725,000
3
BEDROOMS
2 + 0
BATHROOMS
1,847
SQUARE FEET
2009
YEAR BUILT
Welcome to this stunning bungalow nestled on 3.68 acres in the sought-after Sanctuary Estates of Camrose County. Set in a desirable neighborhood beside the Ministik Bird Sanctuary and known for its privacy and luxury, this property offers an exceptional living experience with a spacious private yard, perfect for outdoor enjoyment. Boasting high-end finishes throughout, this home features 9-foot ceilings with 8 ft doorways, a spacious open layout, and an abundance of natural light in every room. The rich cabinetry in the kitchen, granite counters and walk-thru pantry provide ample storage for any growing family. With 3 well-appointed bedrooms and 2 generous bathrooms, the home is designed for comfort and style. Enjoy cold winter nights infront of the gas fireplace in the living room; or hot summer nights on the upper deck, complete with a gas line for that BBQ. The unfinished walk-out basement provides endless possibilities for customization, while the main floor laundry and triple-car garage add convenience and ease to daily living. Unique garden doors to the fire pit from the basement open fully for moving or entertaining, and offer a fantastic opportunity to develop both inside and outside as you see fit. Whether you're looking to entertain or enjoy peaceful seclusion, this property offers the perfect blend of both.
| COMMUNITY | Sanctuary Estates |
| PROPERTY TYPE | Detached |
| BUILDING TYPE | House |
| STYLE | Acreage with Residence, Bungalow |
| YEAR BUILT | 2009 |
| SQUARE FOOTAGE | 1,847 |
| BEDROOMS | 3 |
| BATHROOMS | 2.00 |
| BASEMENT | Full, Unfinished, Walk-Out To Grade |
| AMENITIES | |
| APPLIANCES | See Remarks |
| COOLING | None |
| FIREPLACE | Gas, Living Room |
| FLOORING | Carpet, Hardwood, Tile |
| HEATING | Forced Air, Natural Gas |
| LAUNDRY | Main Level |
| LOT FEATURES | Backs on to Park/Green Space, Lawn, Many Trees, Private |
| PARKING | Garage Door Opener, Garage Faces Front, Gravel Driveway, Insulated, Triple Garage Attached |
| RESTRICTIONS | None Known |
| ROOF | Asphalt Shingle |
| TITLE | Fee Simple |
| BROKER | RE/MAX Real Estate (Edmonton) Ltd. |
| ROOMS | DIMENSIONS (m) | LEVEL |
|---|---|---|
| Eat in Kitchen | 18`4" x 12`5" | Main |
| Living Room | 17`1" x 16`9" | Main |
| Dining Room | 13`2" x 9`11" | Main |
| Bedroom - Primary | 16`1" x 11`5" | Main |
| 4pc Ensuite bath | Main | |
| Bedroom | 11`4" x 11`1" | Main |
| Bedroom | 10`11" x 9`11" | Main |
| 4pc Bathroom | Main |

