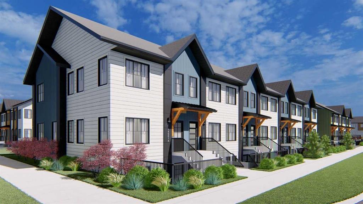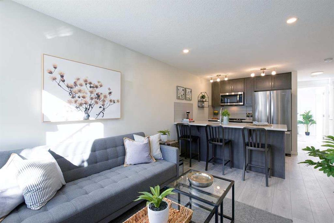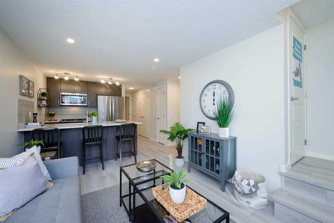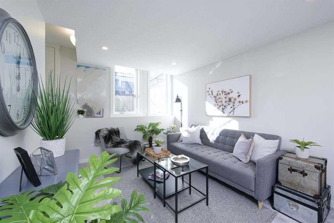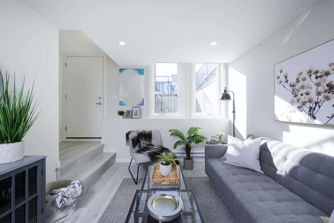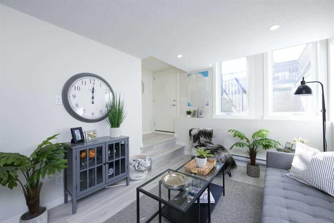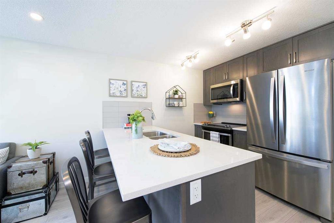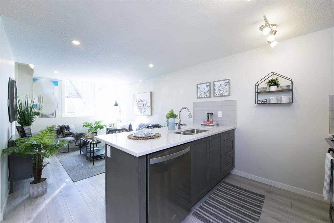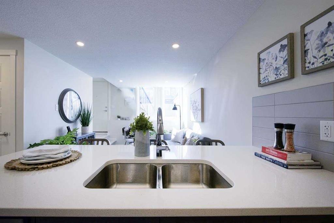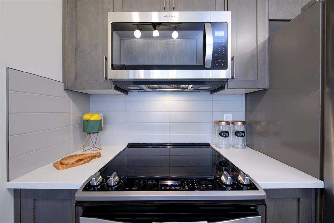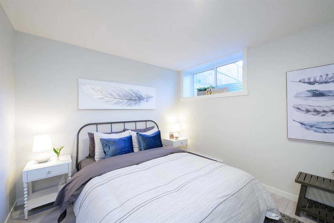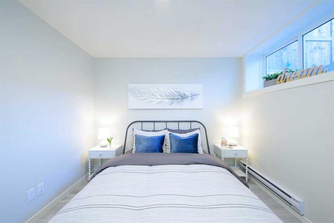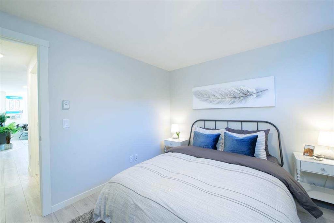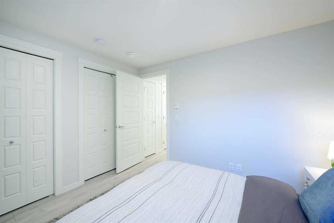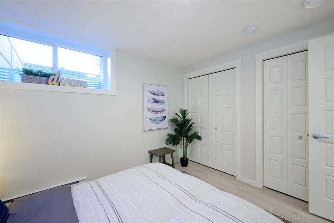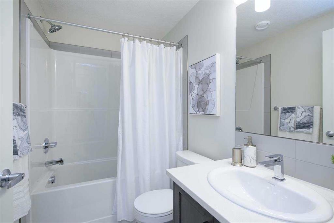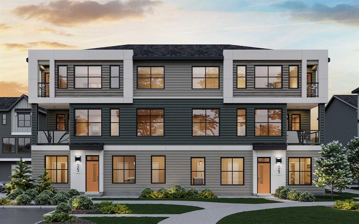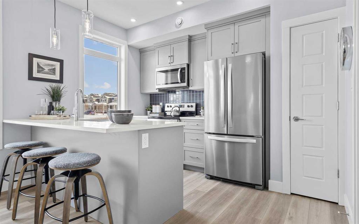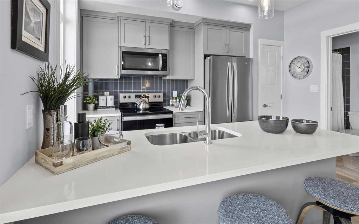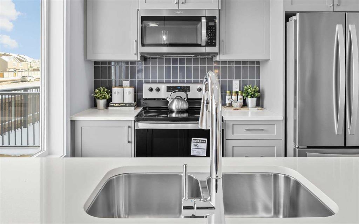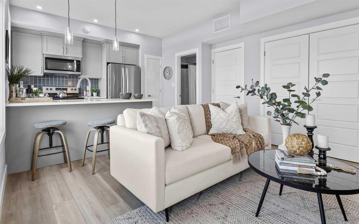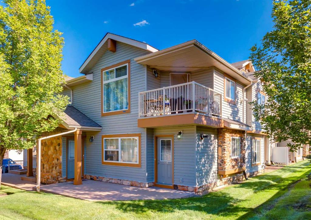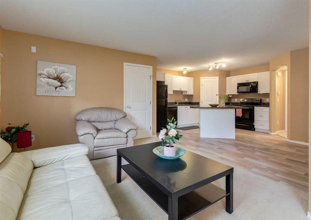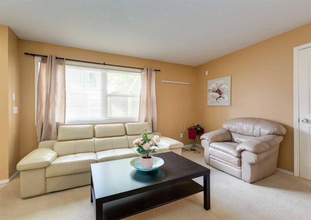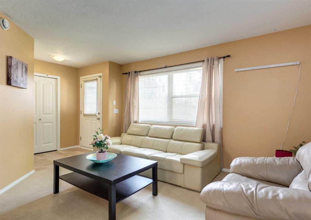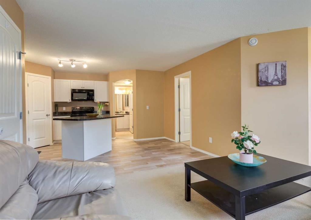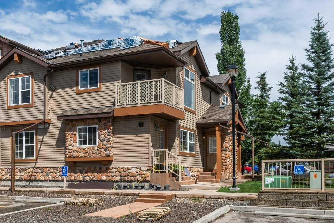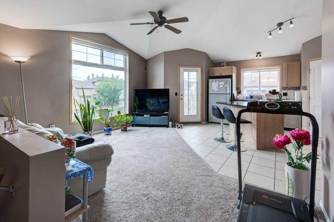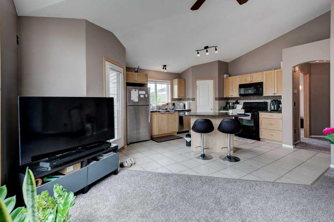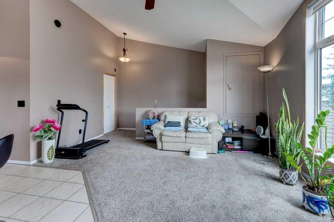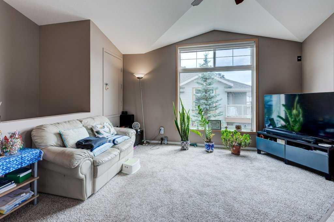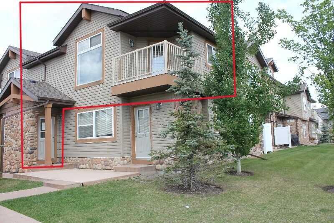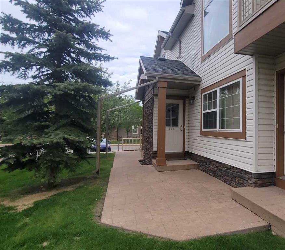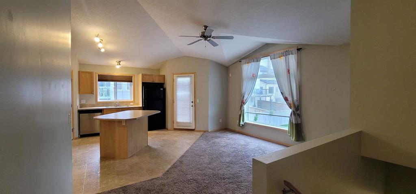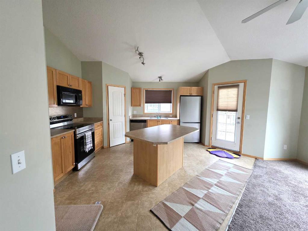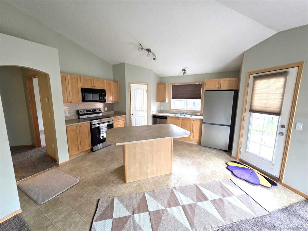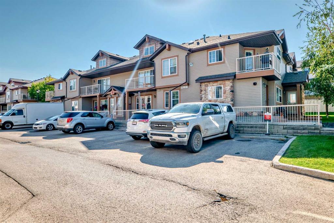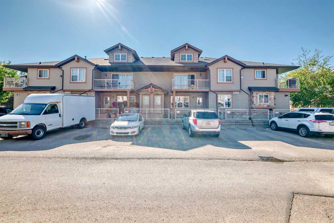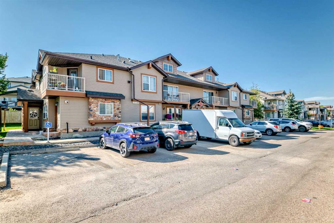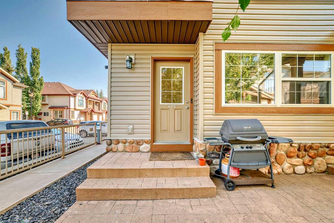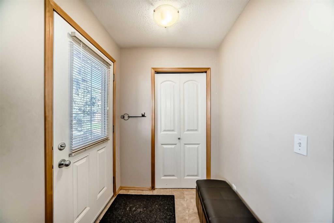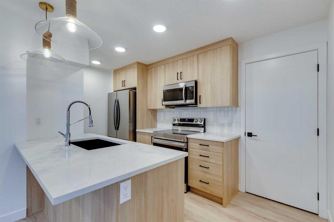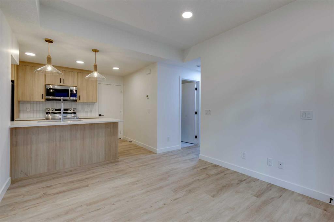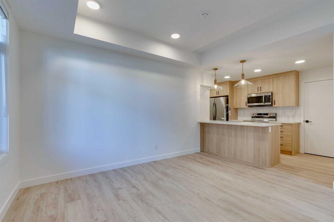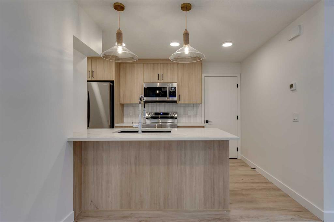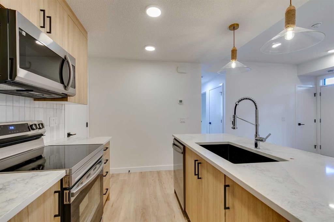212, 40 Livingston Parade NE
Calgary T3P2K4
MLS® Number: A2209640
$ 269,000
1
BEDROOMS
1 + 0
BATHROOMS
533
SQUARE FEET
2025
YEAR BUILT
The Braeburn floorplan is a beautifully compact 1-bedroom, 1-bathroom townhome built for comfort and efficiency. This home will be built to the 2030 and beyond building code, including superior insulation, triple-pane windows, and advanced construction techniques to reduce energy costs and boost comfort. Inside, enjoy a modern kitchen with full appliances and an eating counter that flows into a stylish living area — perfect for relaxing or entertaining. A separate bedroom offers a quiet retreat, while the adjacent bathroom includes quality fixtures and finishes. Step outside to your private outdoor space, ideal for morning coffee or evening downtime. Thoughtfully designed and affordably priced, ZEN Livingston one-bedrooms cost less than similarly sized condo apartments — and come with lower condo fees. Smart, efficient, and perfect for first-time buyers. Photos are representative.
| COMMUNITY | Livingston |
| PROPERTY TYPE | Row/Townhouse |
| BUILDING TYPE | Five Plus |
| STYLE | Stacked Townhouse |
| YEAR BUILT | 2025 |
| SQUARE FOOTAGE | 533 |
| BEDROOMS | 1 |
| BATHROOMS | 1.00 |
| BASEMENT | None |
| AMENITIES | |
| APPLIANCES | Dishwasher, Dryer, Electric Range, Microwave Hood Fan, Refrigerator, Washer |
| COOLING | None |
| FIREPLACE | N/A |
| FLOORING | Carpet, Vinyl Plank |
| HEATING | Baseboard, Electric |
| LAUNDRY | In Unit |
| LOT FEATURES | Low Maintenance Landscape |
| PARKING | Stall |
| RESTRICTIONS | None Known |
| ROOF | Asphalt Shingle |
| TITLE | Fee Simple |
| BROKER | Bode Platform Inc. |
| ROOMS | DIMENSIONS (m) | LEVEL |
|---|---|---|
| 4pc Bathroom | 0`0" x 0`0" | Main |
| Living Room | 14`8" x 10`2" | Main |
| Bedroom - Primary | 14`0" x 9`10" | Second |

