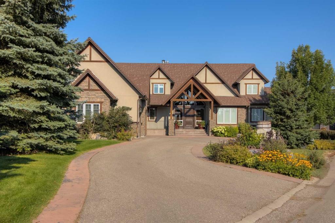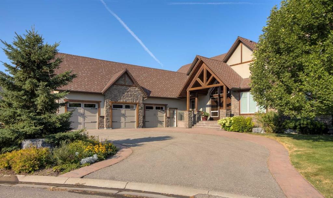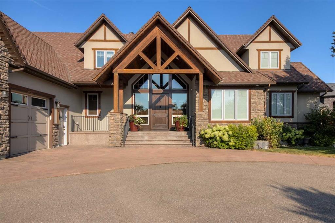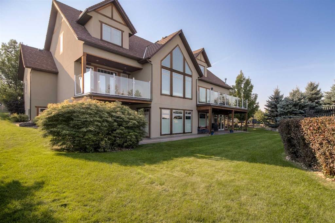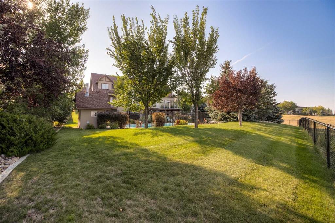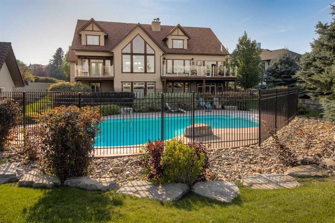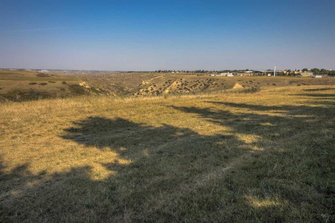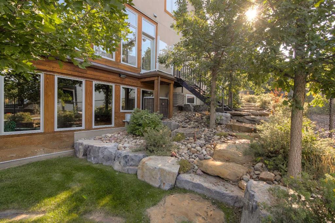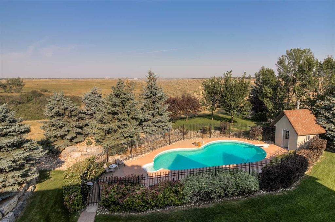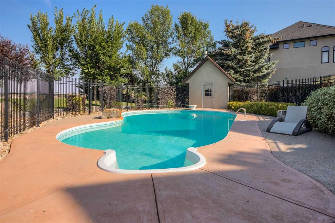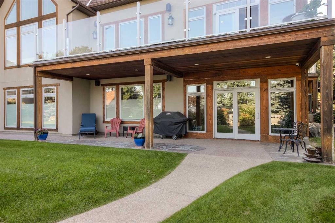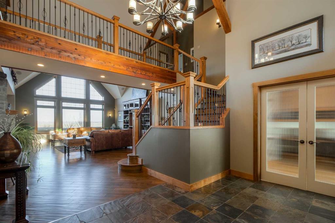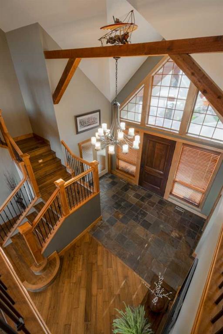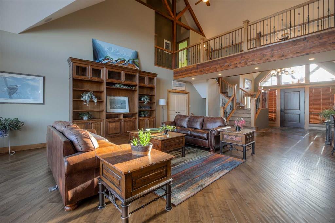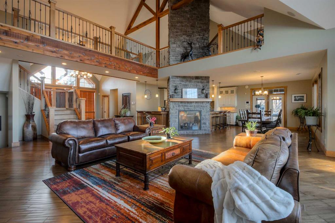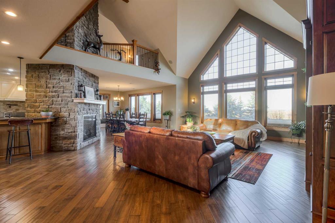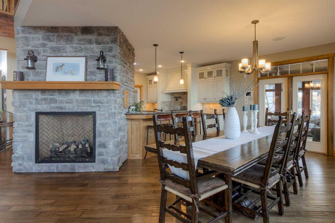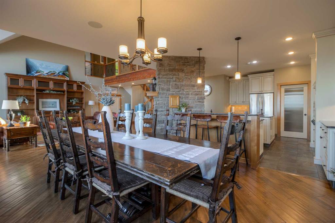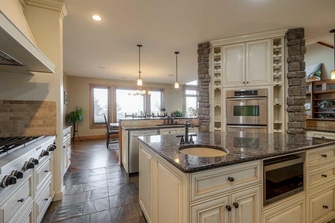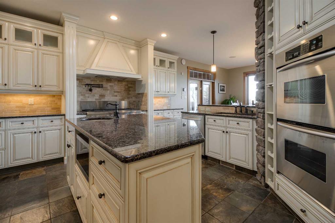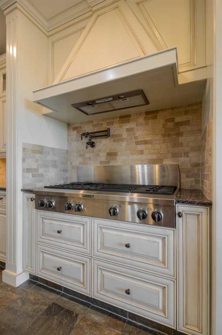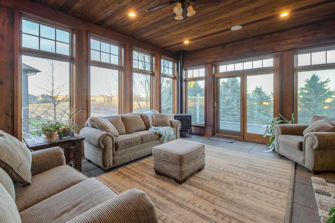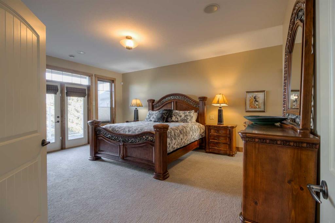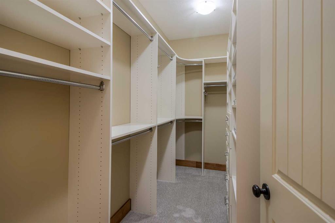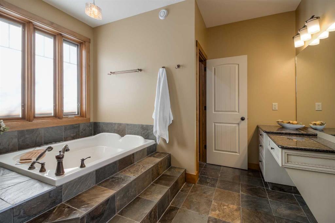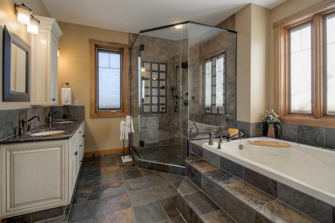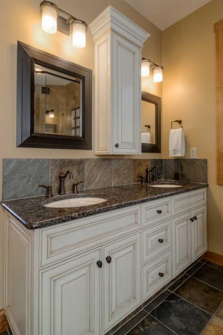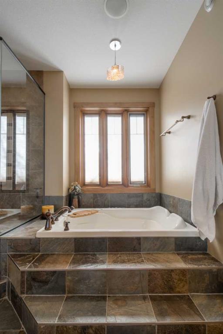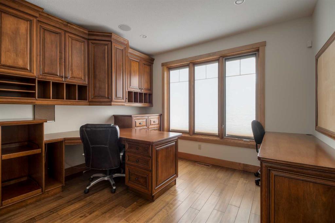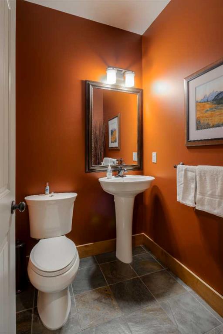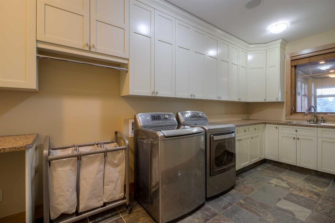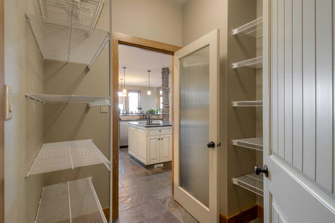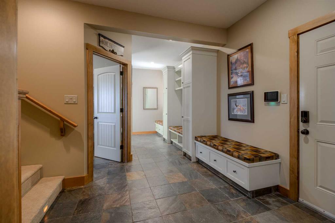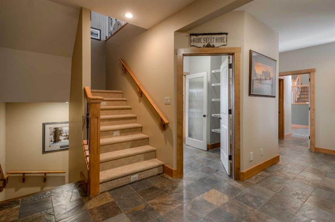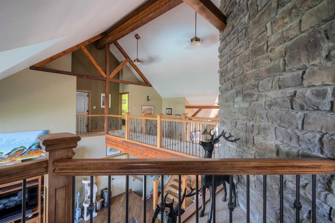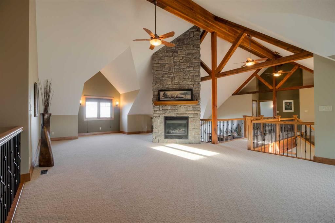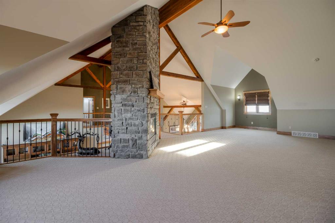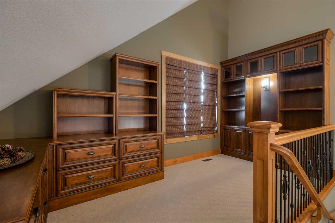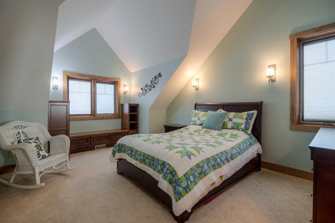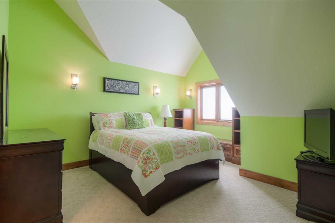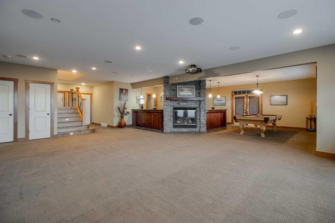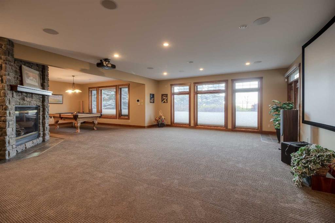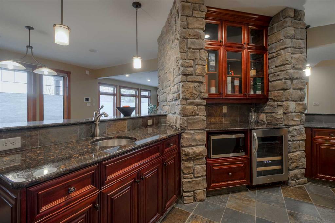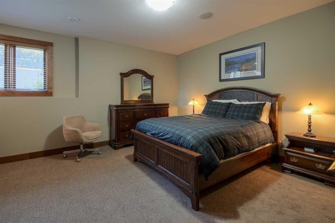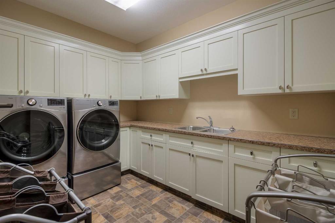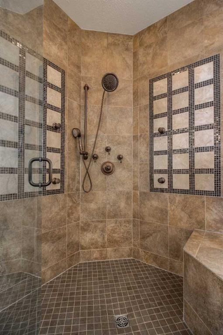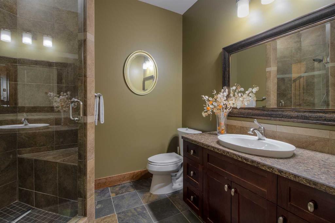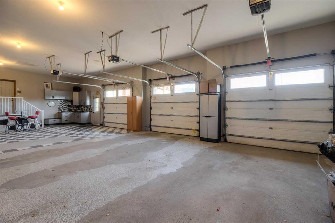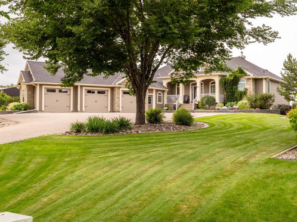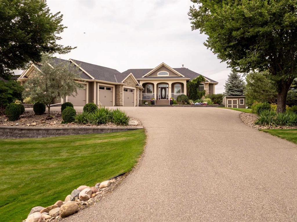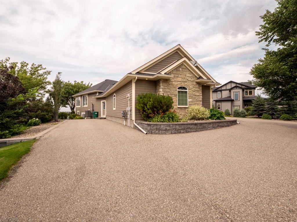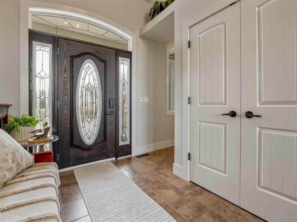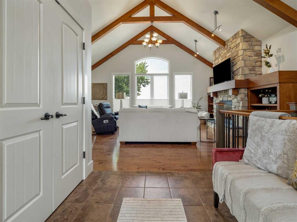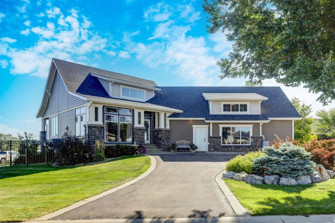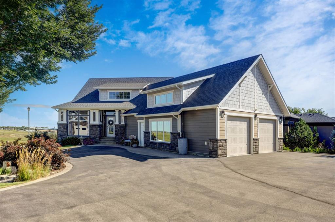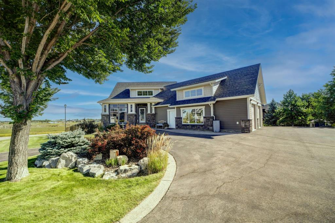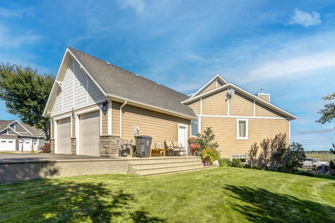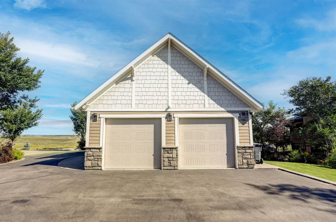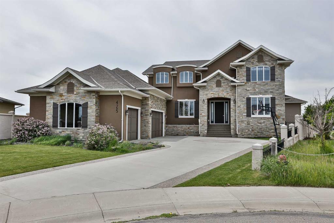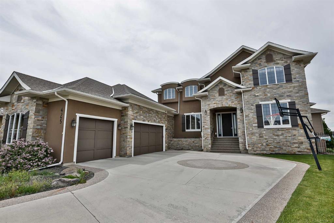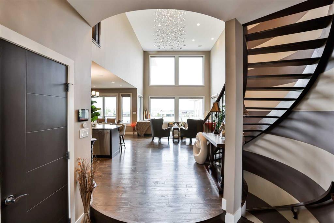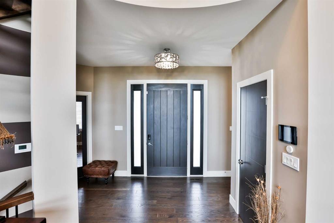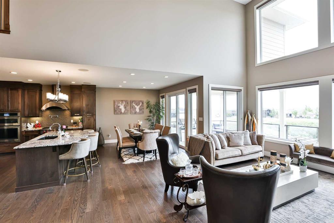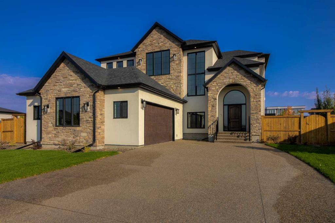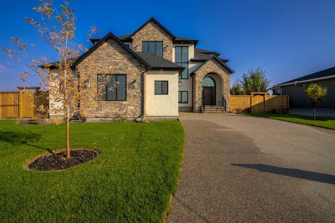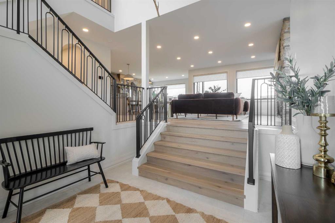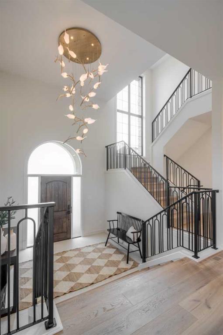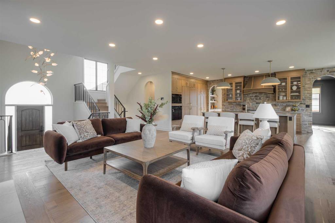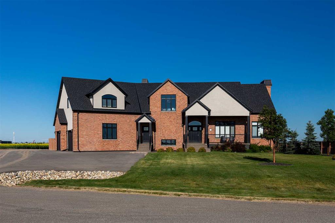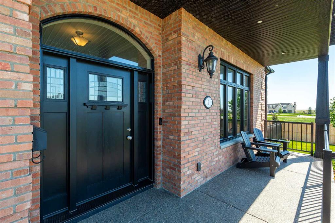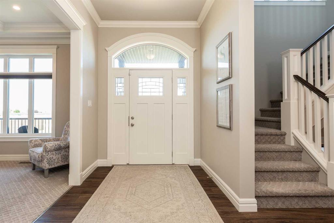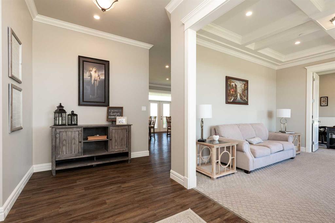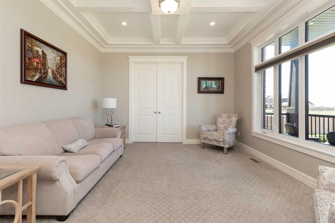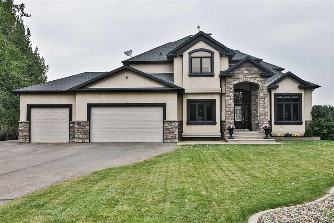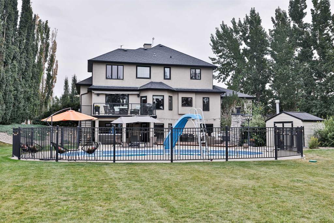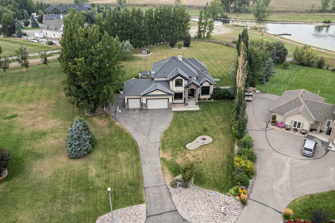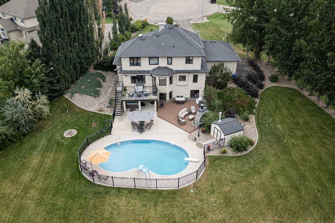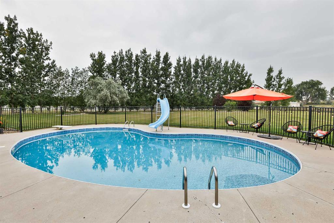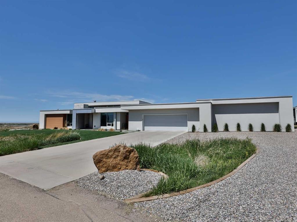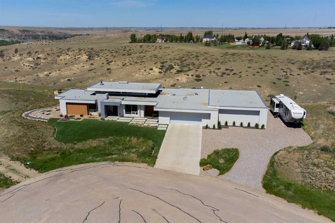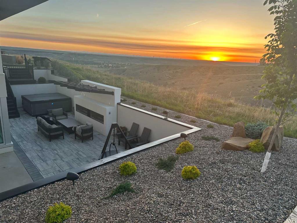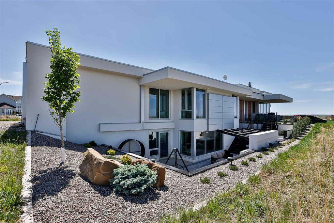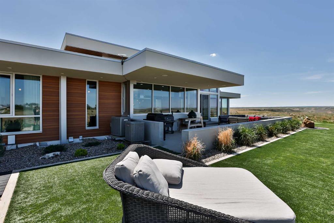210 Sandstone Place S
Lethbridge T1K 8C9
MLS® Number: A2267147
$ 1,790,000
5
BEDROOMS
4 + 1
BATHROOMS
4,231
SQUARE FEET
2007
YEAR BUILT
Spectacular Custom Estate with Panoramic Coulee Views Prepare to be impressed by this custom-built masterpiece offering breathtaking coulee views and luxurious living on an expansive 0.64-acre lot. Designed with exceptional craftsmanship and attention to detail, this home combines elegance, comfort, and resort-style amenities. The 2747 square feet main floor showcases soaring ceilings, expansive windows, and a seamless flow between the great room, dining area, and chef-inspired kitchen with walk-through pantry. The primary bedroom features dual walk-in closets and a spa-like five-piece ensuite. Custom cabinetry, built-ins, and millwork throughout highlight the home’s superior construction quality. The 25' x 49' heated garage is an entertainer’s dream—complete with built-in BBQ, sink, extensive cabinetry, and three TVs—perfect for hosting or showcasing your vehicles. Enjoy the enclosed sunroom, a large main-floor laundry room, with stunning coulee views from every angle. The upper floor ( 1484 square feet) is mostly open view to the exceptional main floor. The upper level features two good-sized bedrooms, 4 piece bathroom, and a cozy study/library corner and bonus area with fireplace. Spectacular views too!! Moving downstairs to the walk out basement the whole family will be impressed with this space. Enjoy a game of pool,(table included) huge wet bar, media area, designated gym space (equipment included), two more bedrooms, two full bathrooms, full laundry room, wine & regular storage rooms, plus access to the enclosed hot tub room and private pool area. Dual staircases on each end of the house allow for easy access between levels The extra laundry room works great for the wet towels!!. Enjoy year-round luxury—whether swimming in your private pool, relaxing in the hot tub, hosting movie nights, or simply taking in the ever-changing views of nature. This exceptional property offers a rare combination of privacy, elegance, and lifestyle in one of the city’s most desirable settings.. If you love Whitefish or Canmore you will love this property!! If you thought you would only consider a Bungalow, you may want to consider a look here!!
| COMMUNITY | Southridge |
| PROPERTY TYPE | Detached |
| BUILDING TYPE | House |
| STYLE | 1 and Half Storey |
| YEAR BUILT | 2007 |
| SQUARE FOOTAGE | 4,231 |
| BEDROOMS | 5 |
| BATHROOMS | 5.00 |
| BASEMENT | Full |
| AMENITIES | |
| APPLIANCES | Bar Fridge, Built-In Gas Range, Central Air Conditioner, Dishwasher, Disposal, Double Oven, Dryer, Garage Control(s), Gas Water Heater, Microwave, Refrigerator, Washer, Washer/Dryer, Window Coverings, Wine Refrigerator |
| COOLING | Central Air |
| FIREPLACE | Family Room, Gas, Great Room, Mantle, Recreation Room, Stone |
| FLOORING | Carpet, Tile, Wood |
| HEATING | Boiler, Combination, In Floor, Fireplace(s), Forced Air, Natural Gas |
| LAUNDRY | Laundry Room, Lower Level, Main Level, Multiple Locations, Sink |
| LOT FEATURES | Back Yard, Backs on to Park/Green Space, City Lot, Cul-De-Sac, Front Yard, Fruit Trees/Shrub(s), Irregular Lot, Landscaped, Lawn, No Neighbours Behind, Private, Underground Sprinklers, Views |
| PARKING | Additional Parking, Concrete Driveway, Driveway, Front Drive, Garage Door Opener, Garage Faces Side, Heated Garage, Insulated, Oversized, Quad or More Attached |
| RESTRICTIONS | Restrictive Covenant-Building Design/Size, Utility Right Of Way |
| ROOF | Asphalt Shingle |
| TITLE | Fee Simple |
| BROKER | RE/MAX REAL ESTATE - LETHBRIDGE |
| ROOMS | DIMENSIONS (m) | LEVEL |
|---|---|---|
| Bedroom | 13`4" x 12`2" | Lower |
| 4pc Bathroom | 12`0" x 5`0" | Lower |
| Bedroom | 14`6" x 14`8" | Lower |
| Walk-In Closet | 8`2" x 5`6" | Lower |
| Family Room | 28`0" x 20`0" | Lower |
| Game Room | 18`0" x 13`7" | Lower |
| Laundry | 11`0" x 8`0" | Lower |
| Exercise Room | 26`0" x 10`3" | Lower |
| 3pc Bathroom | 9`8" x 7`0" | Lower |
| Flex Space | 15`6" x 20`3" | Lower |
| Storage | 8`2" x 6`6" | Lower |
| Furnace/Utility Room | 8`0" x 12`0" | Lower |
| Wine Cellar | 10`4" x 5`0" | Lower |
| Office | 16`2" x 12`0" | Main |
| Foyer | 13`0" x 8`0" | Main |
| Kitchen | 16`0" x 18`0" | Main |
| Pantry | 7`0" x 6`4" | Main |
| Dining Room | 18`0" x 13`0" | Main |
| Laundry | 19`9" x 6`10" | Main |
| Great Room | 28`0" x 20`0" | Main |
| Bedroom - Primary | 18`0" x 15`0" | Main |
| Walk-In Closet | 11`0" x 5`0" | Main |
| Walk-In Closet | 7`0" x 5`6" | Main |
| 5pc Ensuite bath | 14`8" x 10`2" | Main |
| 2pc Bathroom | 5`0" x 6`0" | Main |
| Mud Room | 15`0" x 6`0" | Main |
| Sunroom/Solarium | 20`3" x 15`6" | Main |
| Bedroom | 14`7" x 12`10" | Second |
| Bedroom | 17`9" x 12`10" | Second |
| 4pc Bathroom | 5`0" x 5`6" | Second |
| Loft | 30`9" x 17`10" | Second |
| Bonus Room | 18`0" x 15`6" | Second |
| Library | 16`0" x 7`10" | Second |

