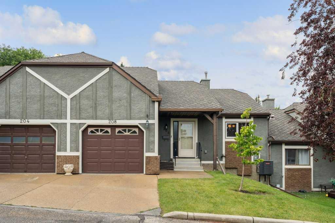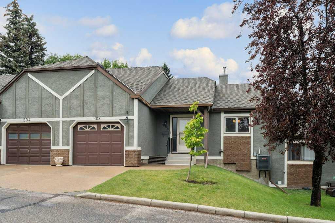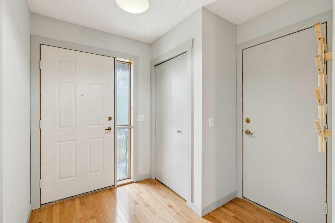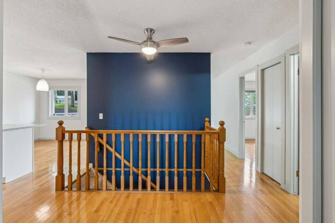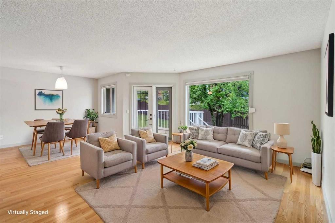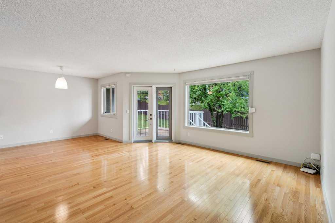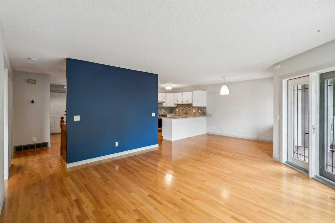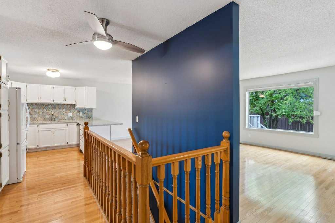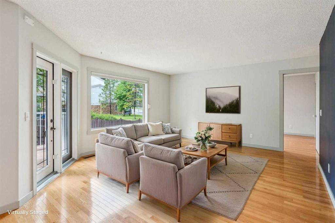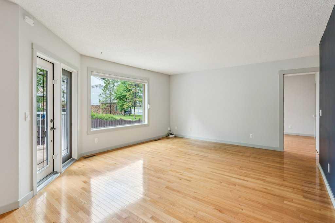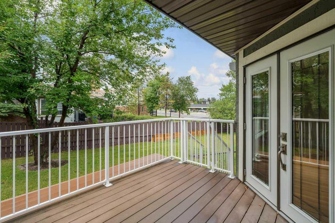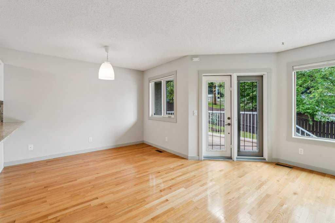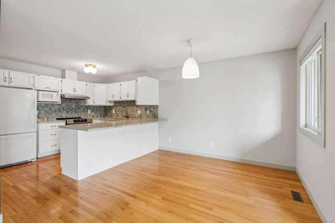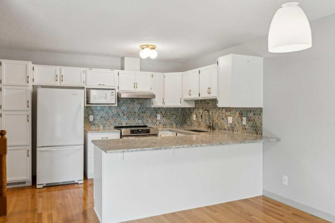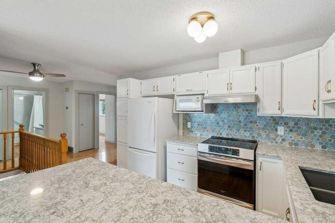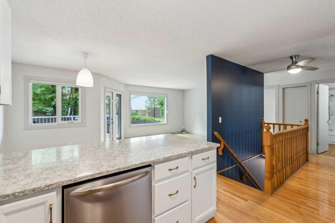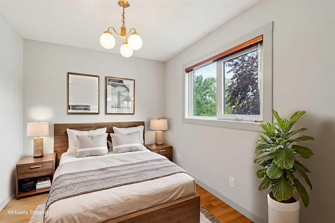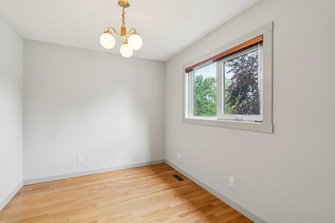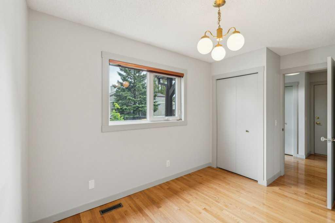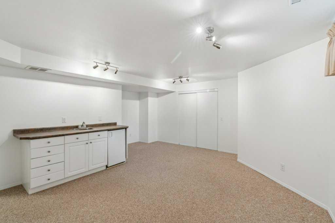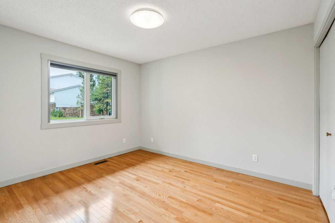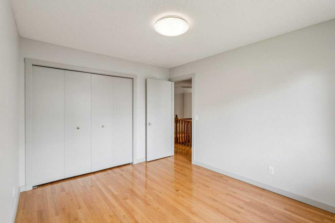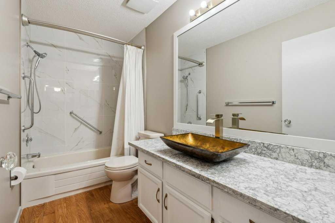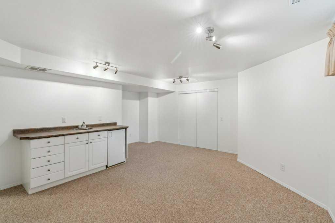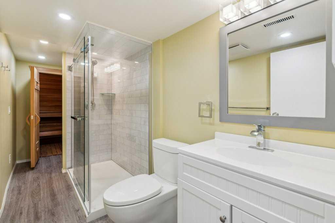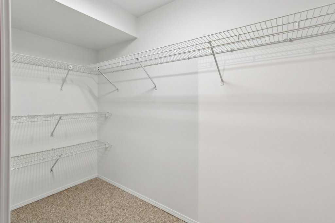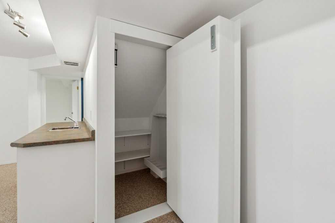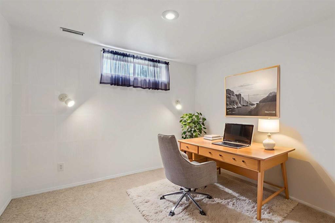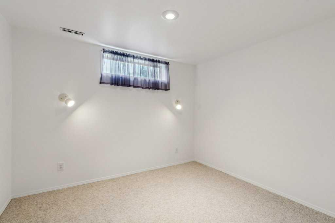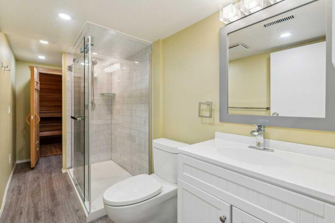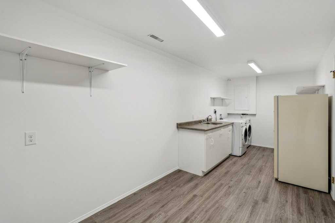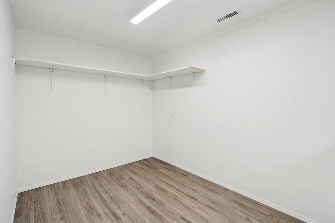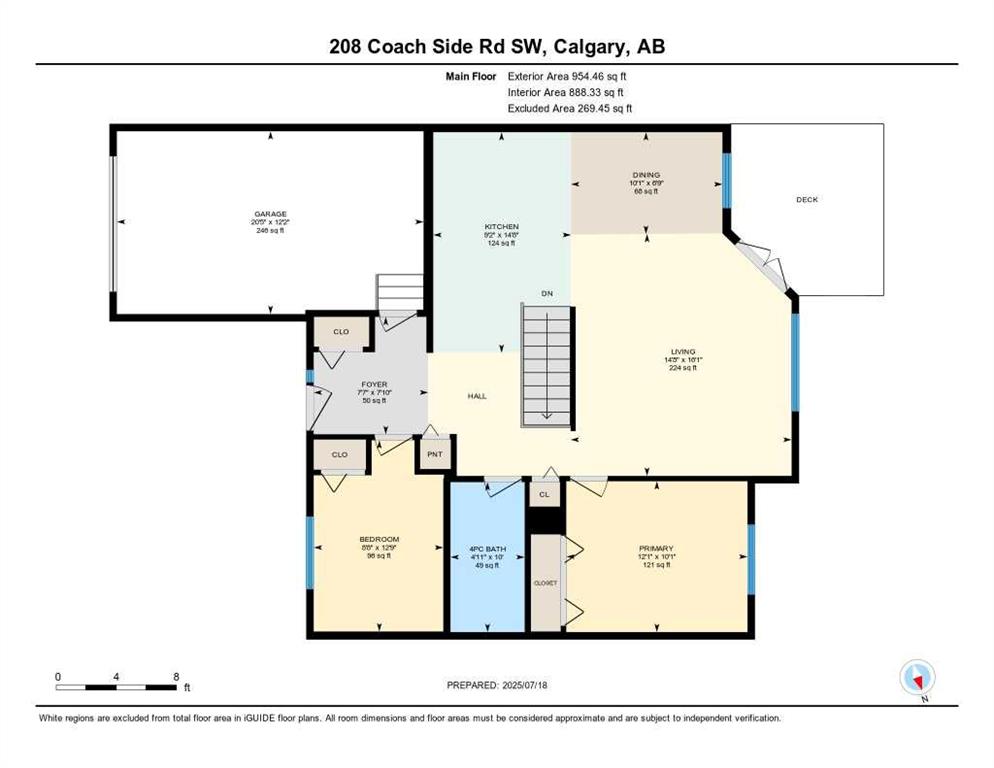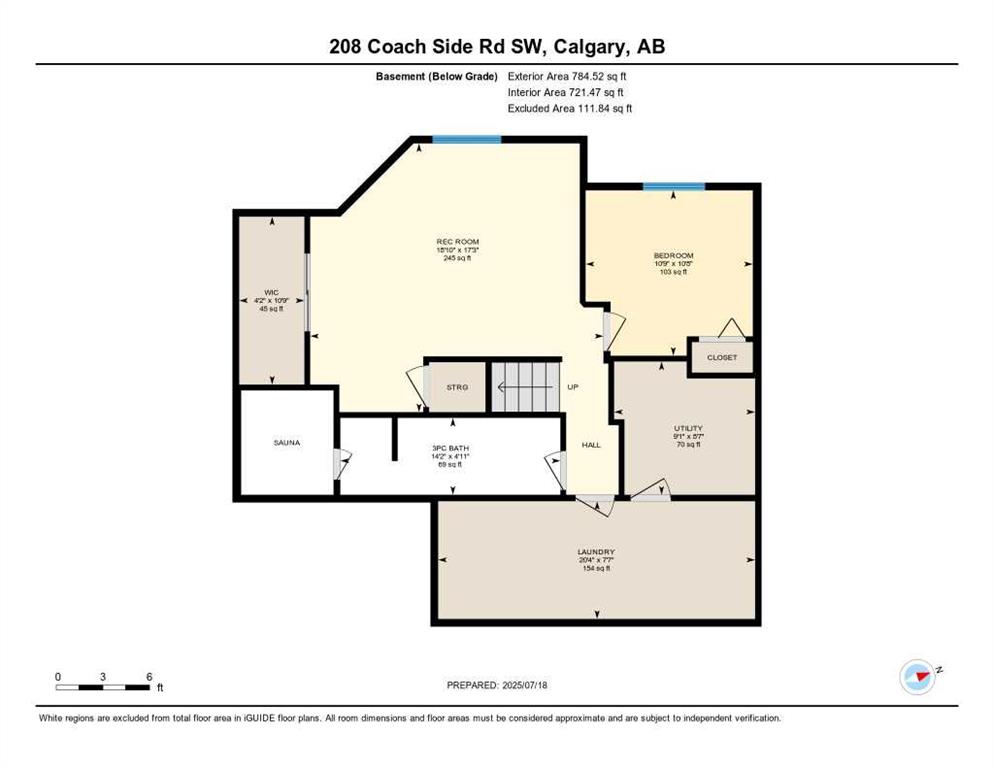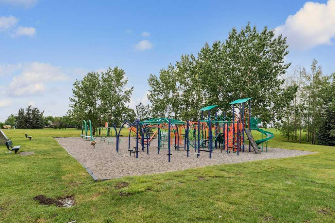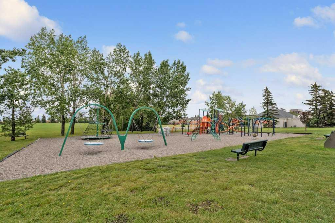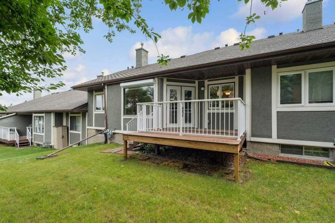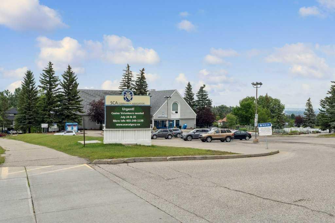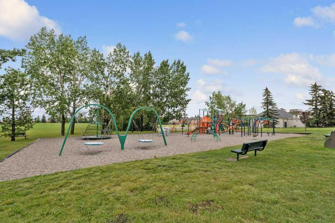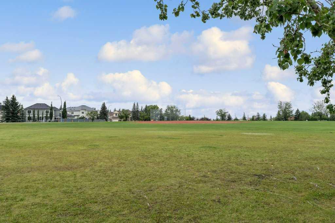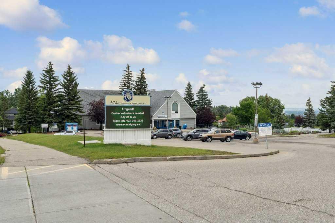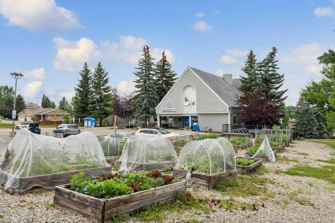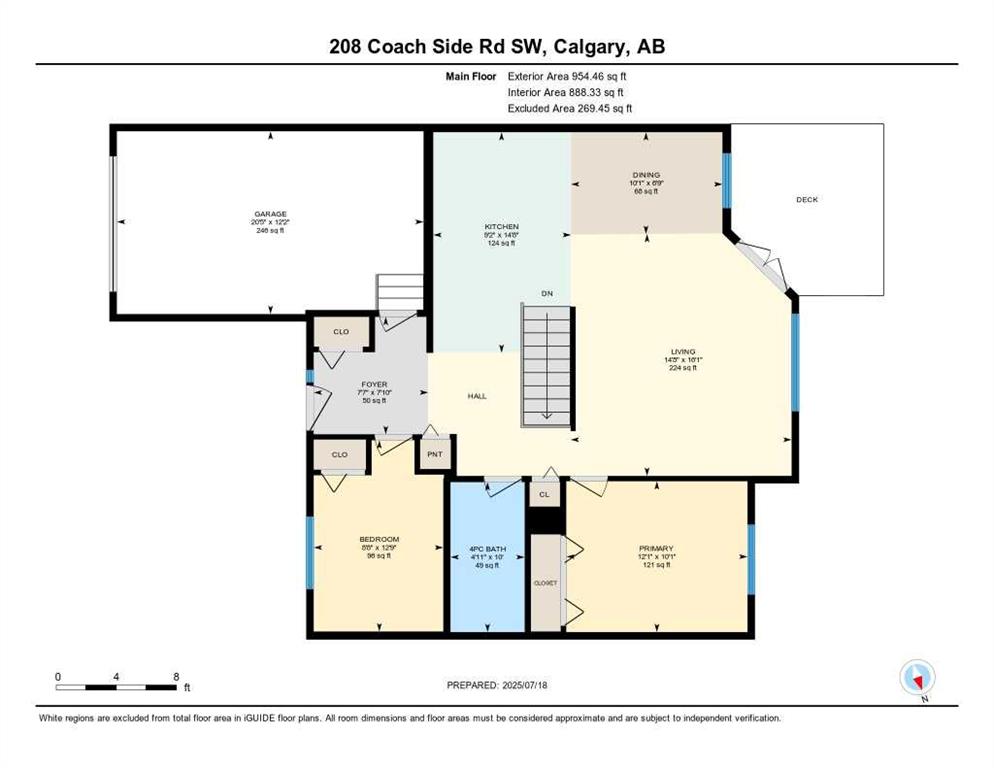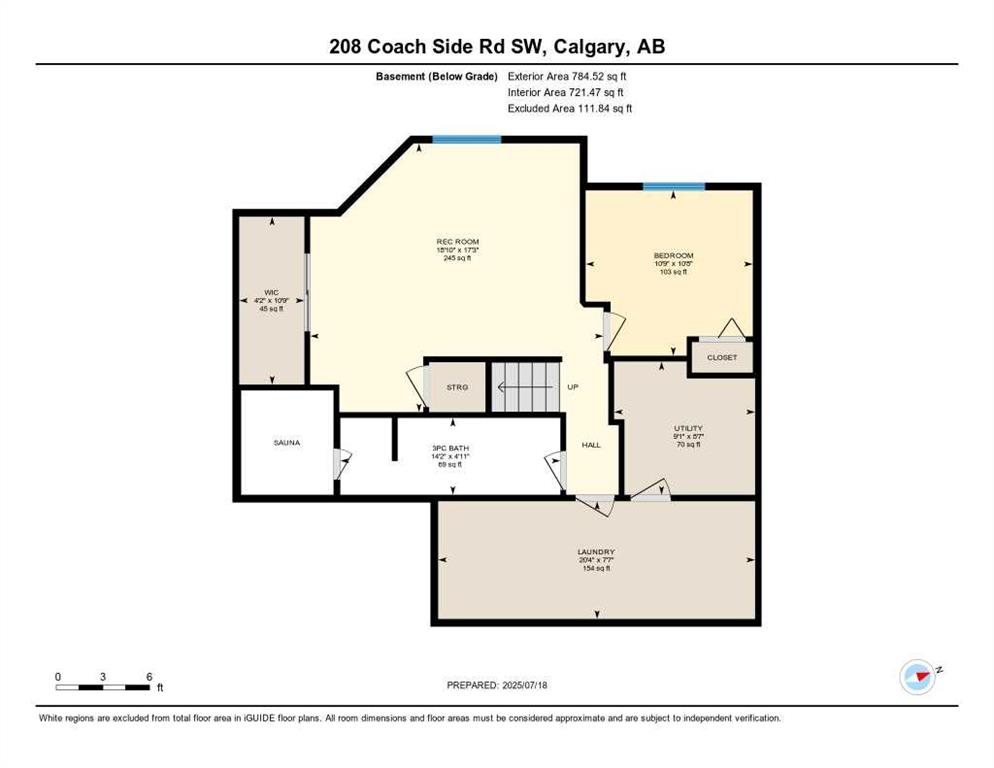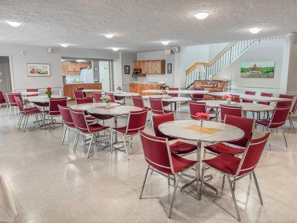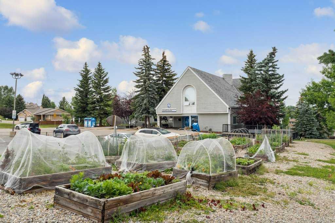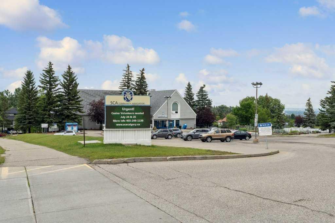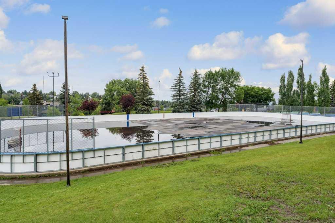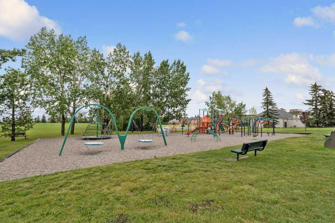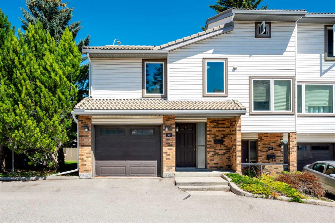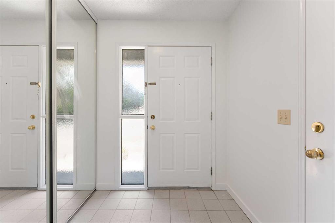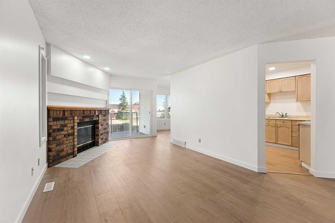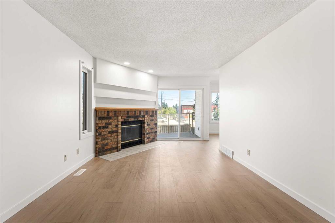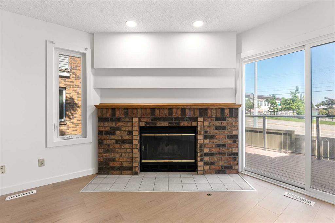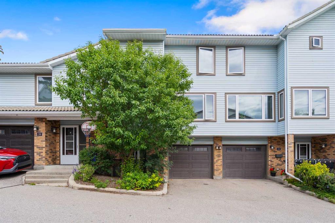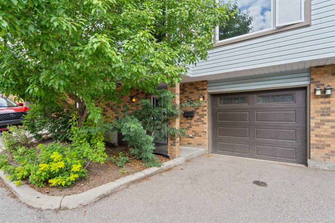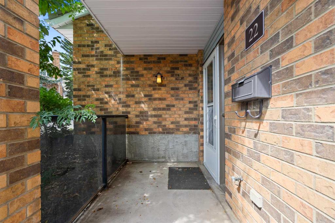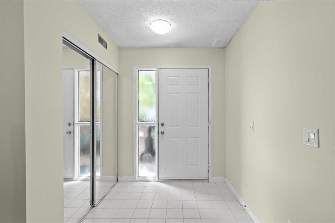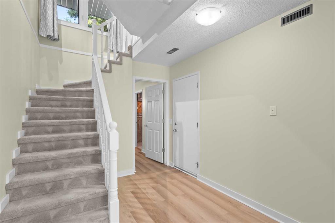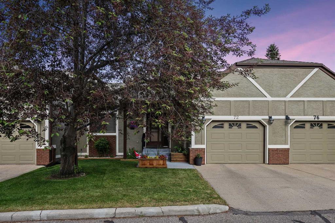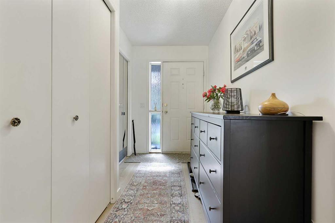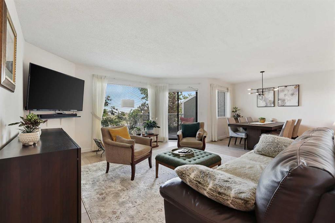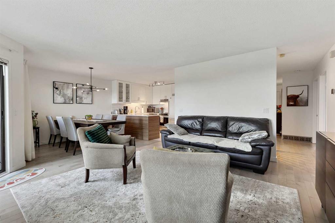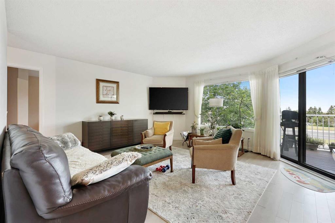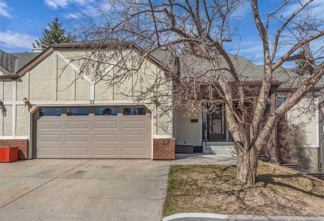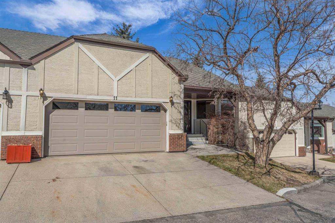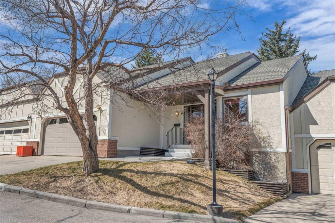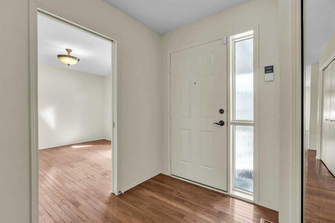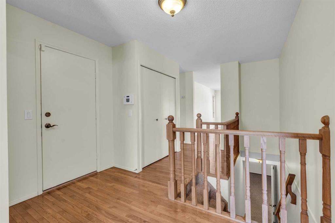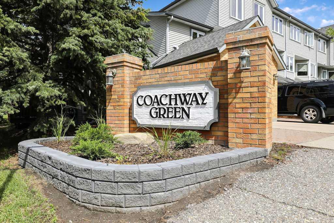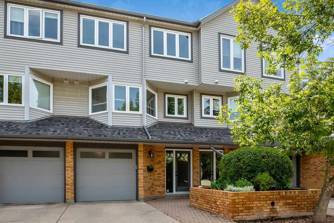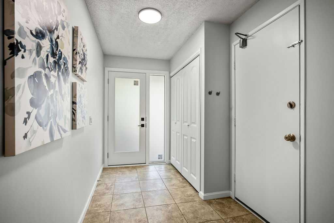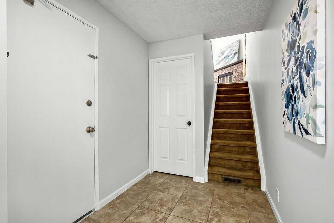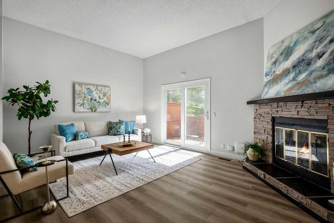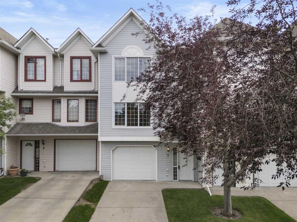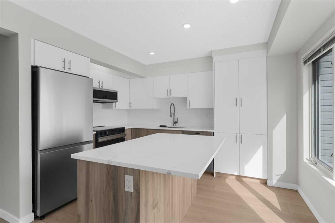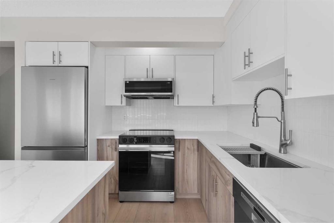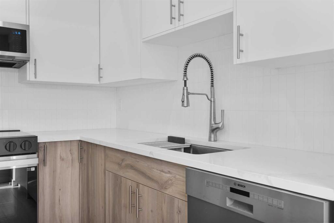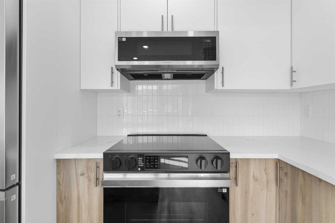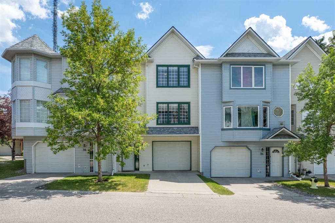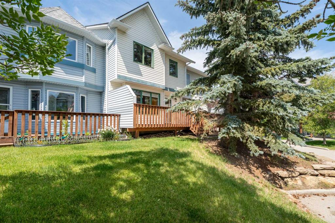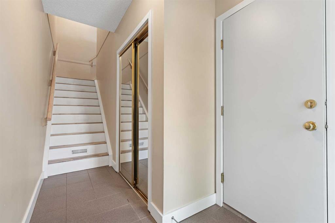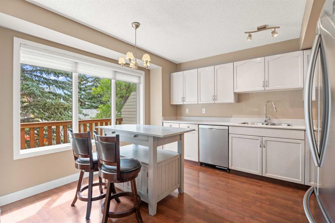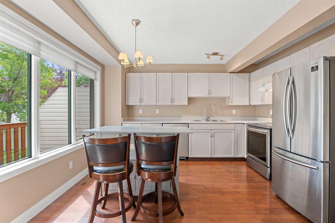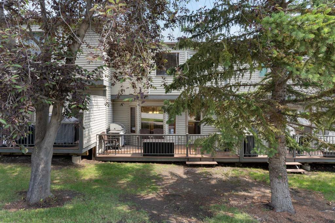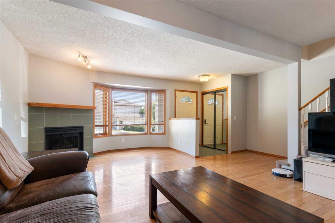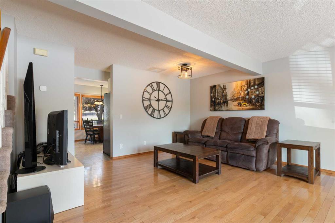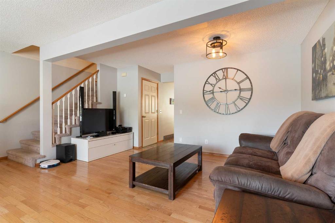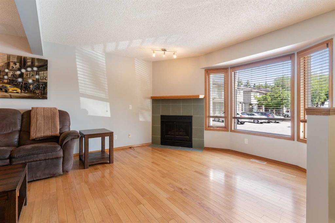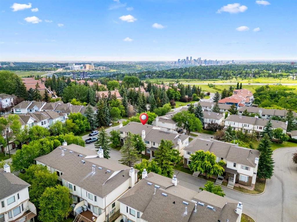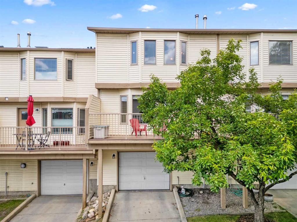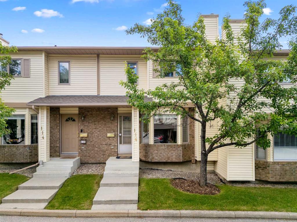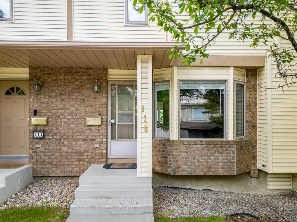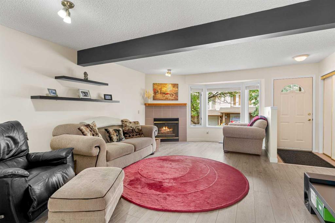208 Coach Side Road SW
Calgary T3H 2T3
MLS® Number: A2241000
$ 499,000
2
BEDROOMS
2 + 0
BATHROOMS
1988
YEAR BUILT
CHECK OUT OUR 24/7 VIRTUAL OPEN HOUSE. Welcome to this charming and thoughtfully designed townhouse in a peaceful 50+ community in West Calgary—an unbeatable location close to downtown, transit, parks, shopping, and everyday amenities. This low-maintenance gem has been lovingly cared for by the same family since it was built and offers features rarely found in typical condominium living. Inside the home, you’ll find an open-concept main floor filled with natural light, featuring two bedrooms, a full bathroom, and picture windows overlooking a peaceful greenspace. A roll shutter on the living room’s window provides excellent protection from hail and weather. Central air keeps things cool in summer, while the west-facing back deck is perfect for enjoying sunsets with family and friends. The fully developed basement was custom-built for a live-in caregiver, offering a private retreat with a den (easily converted to a third bedroom), a large living area, walk-in closet, full bathroom, wet bar, space for a microwave and mini fridge, and even a personal sauna for ultimate relaxation. Other highlights include a huge laundry room, hidden storage under the stairs, beautifully landscaped surroundings requiring minimal upkeep, and a single attached garage with shelving for seasonal gear. One of the standout amenities is the thoughtfully appointed Coach House, designed as the heart of the community. The main level is fully accessible with a no-stairs entry, making it ideal for those with limited mobility. Inside, residents enjoy a welcoming space complete with a pool table, shuffleboard, darts, a cozy library, and a small kitchen where weekly coffee gatherings bring neighbours together. Stairs and a mobility elevator lead to the spacious lower level, which boasts banquet facilities and a commercial kitchen—perfect for potluck dinners, celebrations, and regular social events. Best of all, residents can reserve this building for private functions, adding incredible value and convenience to the lifestyle here. This is your chance to own a senior-friendly home with exceptional community amenities in a quiet, well-established neighbourhood—just steps from parks, shopping, and with easy access to Bow Trail, Stoney Trail, and Highway 1. Don’t miss it!
| COMMUNITY | Coach Hill |
| PROPERTY TYPE | Row/Townhouse |
| BUILDING TYPE | Five Plus |
| STYLE | Bungalow |
| YEAR BUILT | 1988 |
| SQUARE FOOTAGE | 888 |
| BEDROOMS | 2 |
| BATHROOMS | 2.00 |
| BASEMENT | Finished, Full |
| AMENITIES | |
| APPLIANCES | Dishwasher, Dryer, Electric Oven, Freezer, Garage Control(s), Induction Cooktop, Range Hood, Refrigerator, Washer, Window Coverings |
| COOLING | Central Air |
| FIREPLACE | N/A |
| FLOORING | Carpet, Hardwood, Laminate |
| HEATING | Forced Air |
| LAUNDRY | In Unit |
| LOT FEATURES | Backs on to Park/Green Space, Landscaped |
| PARKING | Driveway, Garage Faces Front, Single Garage Attached |
| RESTRICTIONS | Adult Living, Pet Restrictions or Board approval Required, Utility Right Of Way |
| ROOF | Asphalt Shingle |
| TITLE | Fee Simple |
| BROKER | Real Broker |
| ROOMS | DIMENSIONS (m) | LEVEL |
|---|---|---|
| Game Room | 18`10" x 17`3" | Basement |
| Den | 10`9" x 10`8" | Basement |
| 3pc Bathroom | 14`2" x 4`11" | Basement |
| Laundry | 20`4" x 7`7" | Basement |
| Furnace/Utility Room | 9`1" x 8`7" | Basement |
| Foyer | 7`10" x 7`7" | Main |
| Living Room | 16`1" x 14`8" | Main |
| Kitchen | 14`8" x 9`2" | Main |
| Dining Room | 6`9" x 10`1" | Main |
| Bedroom - Primary | 10`1" x 12`1" | Main |
| Bedroom | 12`9" x 8`8" | Main |
| 4pc Bathroom | 10`0" x 4`11" | Main |

