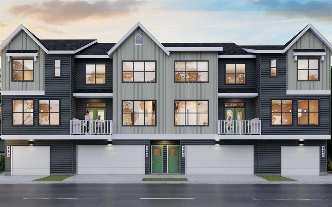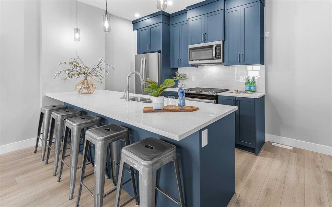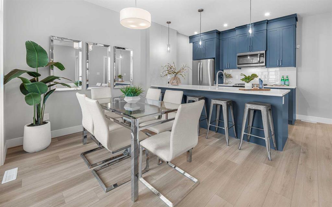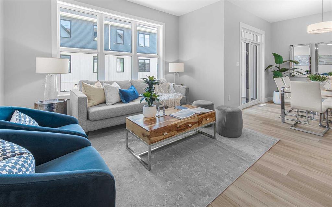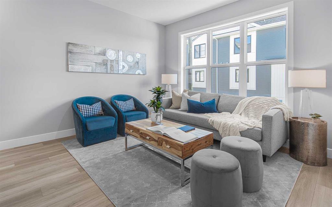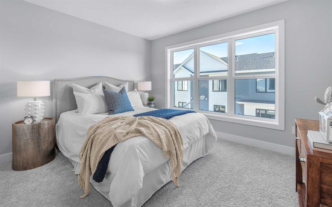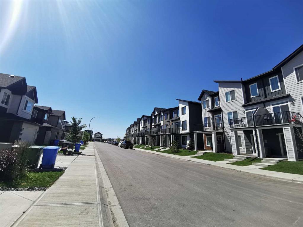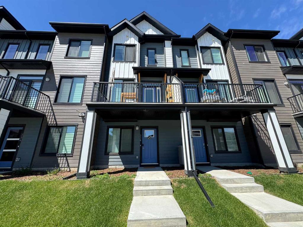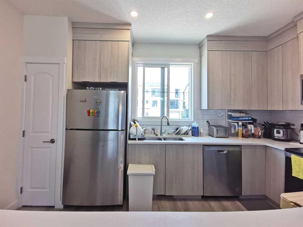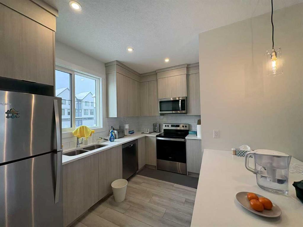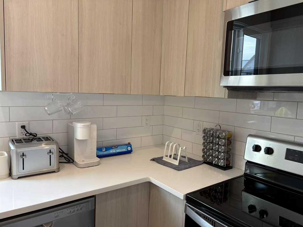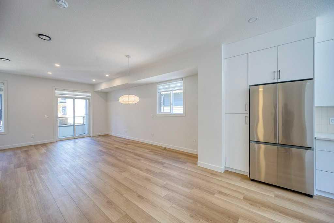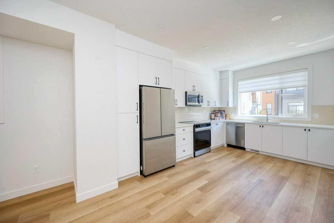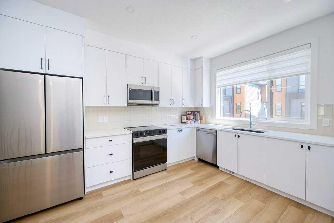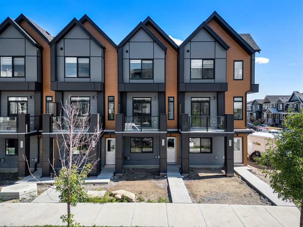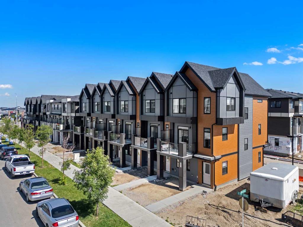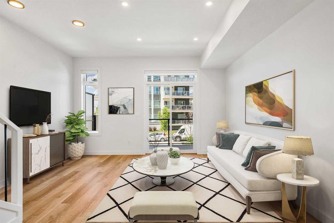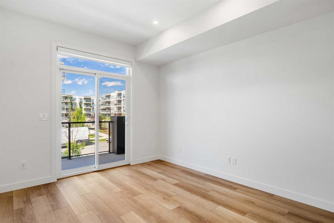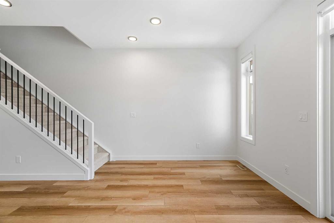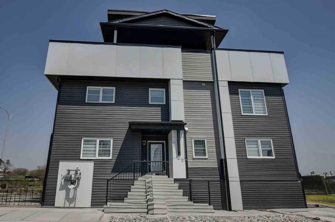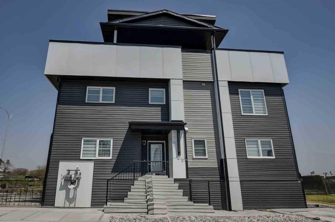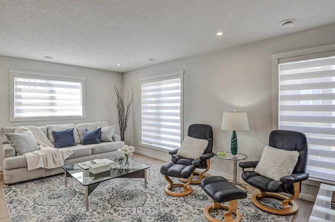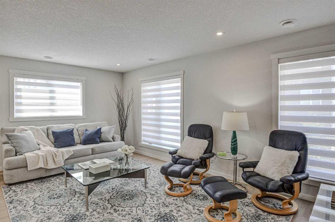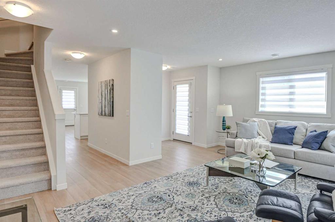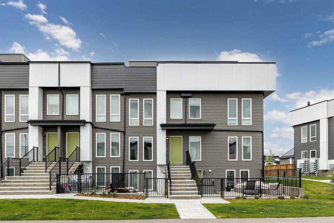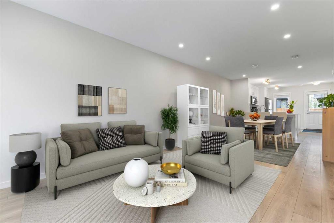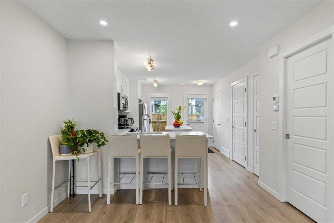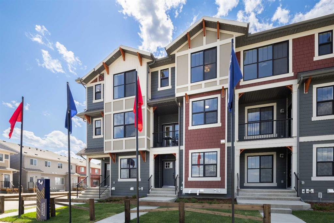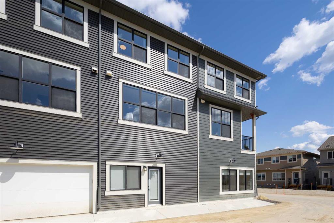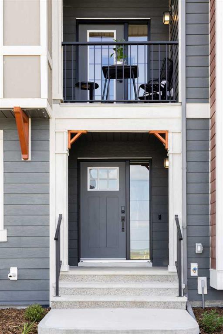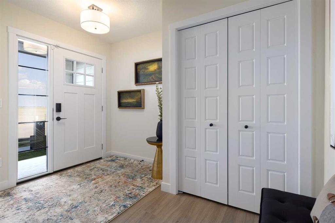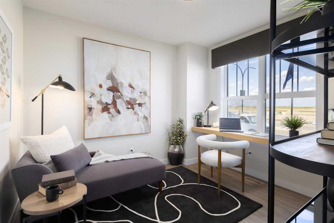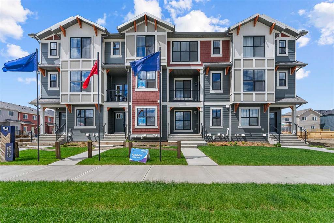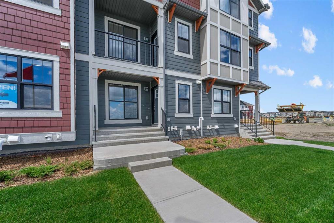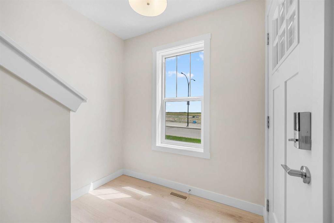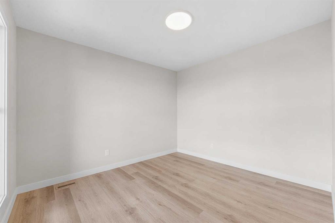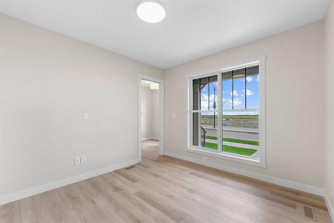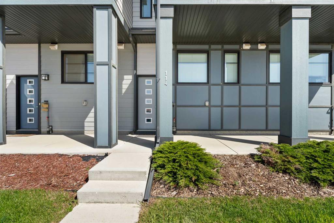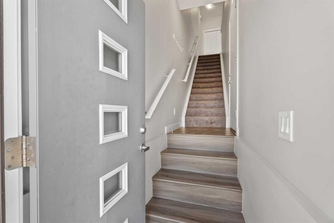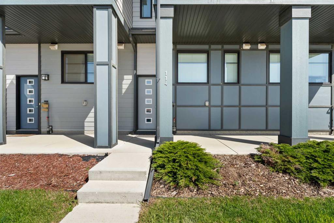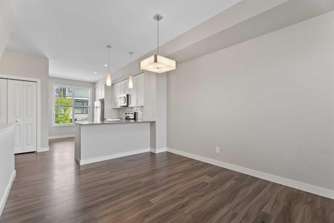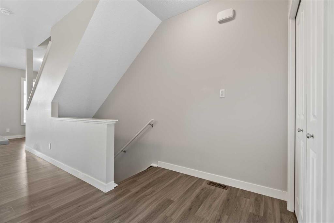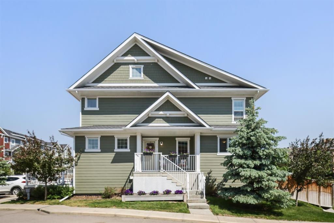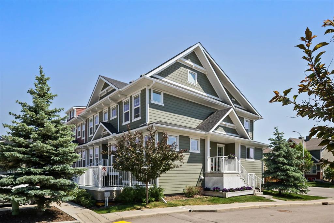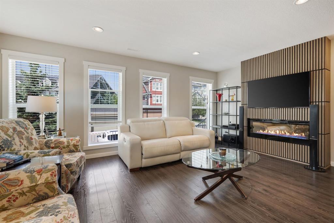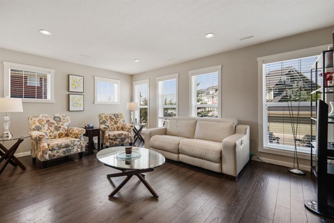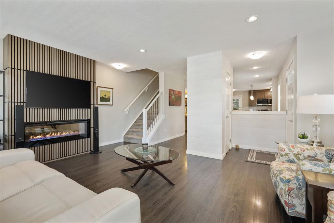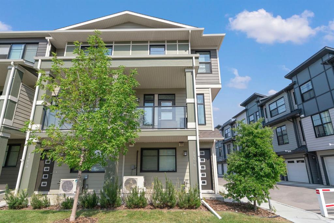208, 380 Seton Villas SE
Calgary T3M 3T8
MLS® Number: A2240721
$ 440,500
2
BEDROOMS
2 + 1
BATHROOMS
950
SQUARE FEET
2025
YEAR BUILT
The ‘Davis’ by Brookfield Residential at Brightside, located in the heart of Seton! This 2-bedroom, 2-bathroom townhome offers the perfect combination of convenience and comfort. Situated in a highly desirable neighborhood, it’s just moments away from a wide range of amenities, making it an excellent choice for first-time homebuyers or investors. The thoughtfully designed home features an open-concept layout, complete with luxury vinyl plank flooring throughout the main living areas. Large west-facing windows allow the space to be filled with natural light, creating a bright and inviting atmosphere. The kitchen overlooks both the living and dining areas, making it ideal for hosting friends and family. It is well-sized, functional, and beautifully finished with stainless steel appliances, quartz countertops, full-height cabinetry, a chimney hood fan and a spacious peninsula island that provides additional seating and storage. Just off the dining area is a generous west-facing balcony, perfect for relaxing on summer evenings. The upper level offers two bedrooms and two full bathrooms. The primary bedroom (11'9" x 9'10") features large windows, a 3-piece ensuite bathroom, and a walk-in closet. The second bedroom also includes its own walk-in closet and a private 4-piece ensuite, providing additional comfort and privacy. A stacked laundry area is conveniently located on the upper level. The property is complete with a double attached garage, offering secure year-round parking and additional storage space. Additional upgrades include a rough-in for central air conditioning, pendant lighting in the kitchen, and upgraded tile extended above the acrylic tub/shower. Seton is a vibrant and fast-growing community with parks, playgrounds, the Seton Homeowners Association, and countless amenities all within walking distance. With easy access to major roadways, this home presents an opportunity you don’t want to miss. Please note: the photos provided are of a previous home and may not reflect the exact finishes of the property for sale, finishes may vary.
| COMMUNITY | Seton |
| PROPERTY TYPE | Row/Townhouse |
| BUILDING TYPE | Five Plus |
| STYLE | 2 Storey |
| YEAR BUILT | 2025 |
| SQUARE FOOTAGE | 950 |
| BEDROOMS | 2 |
| BATHROOMS | 3.00 |
| BASEMENT | None |
| AMENITIES | |
| APPLIANCES | Dishwasher, Dryer, Microwave Hood Fan, Refrigerator, Stove(s), Washer |
| COOLING | None |
| FIREPLACE | N/A |
| FLOORING | Carpet, Ceramic Tile, Vinyl |
| HEATING | Forced Air |
| LAUNDRY | In Unit, Upper Level |
| LOT FEATURES | Landscaped, Level, Low Maintenance Landscape |
| PARKING | Double Garage Attached |
| RESTRICTIONS | Pet Restrictions or Board approval Required, Pets Allowed |
| ROOF | Asphalt Shingle |
| TITLE | Fee Simple |
| BROKER | Charles |
| ROOMS | DIMENSIONS (m) | LEVEL |
|---|---|---|
| Living Room | 12`0" x 11`0" | Main |
| Dining Room | 9`5" x 10`4" | Main |
| Kitchen | 8`5" x 9`10" | Main |
| 2pc Bathroom | Main | |
| Bedroom - Primary | 11`9" x 9`10" | Upper |
| 3pc Ensuite bath | Upper | |
| Bedroom | 9`1" x 11`3" | Upper |
| 4pc Ensuite bath | Upper |

