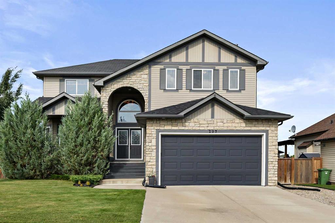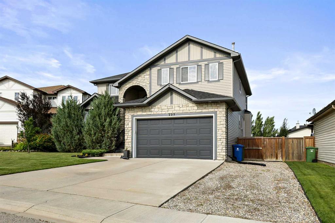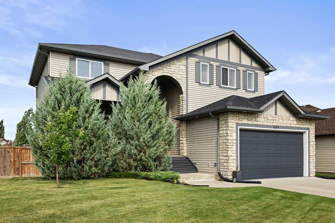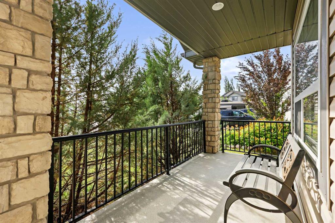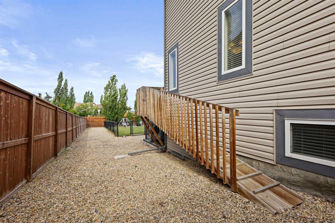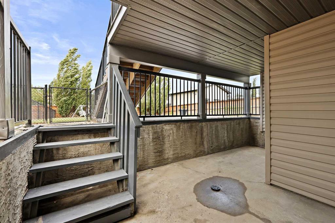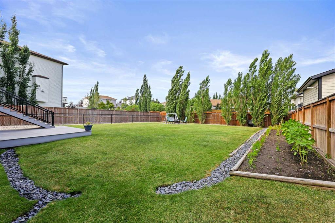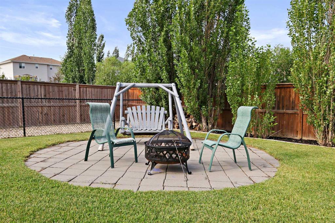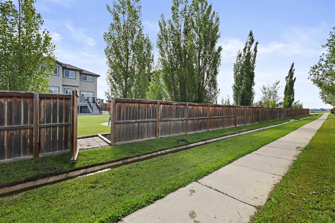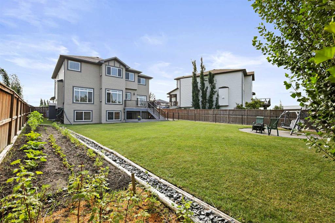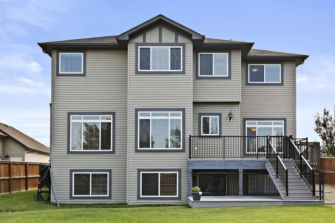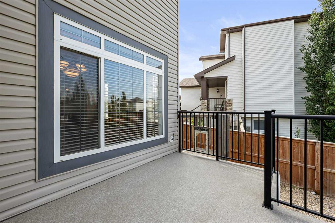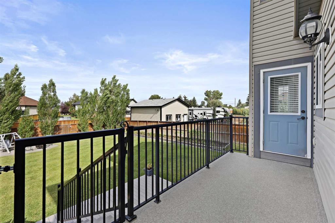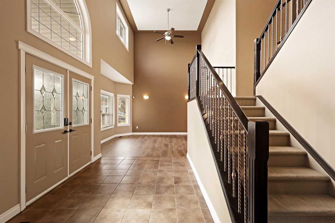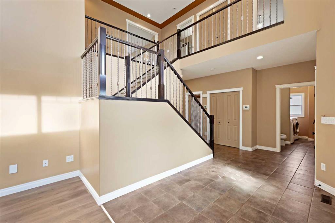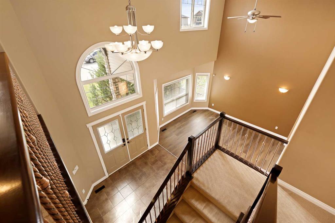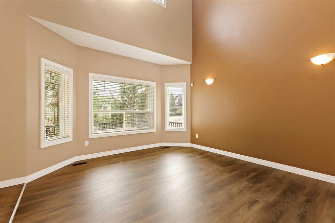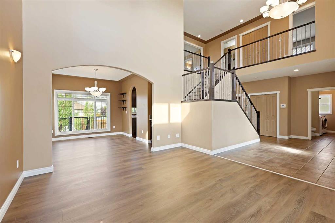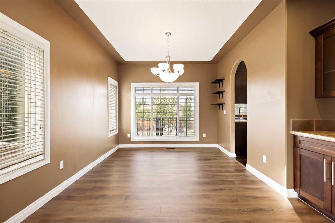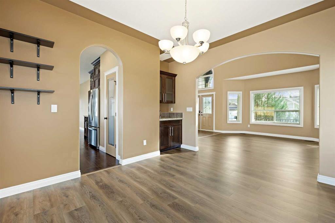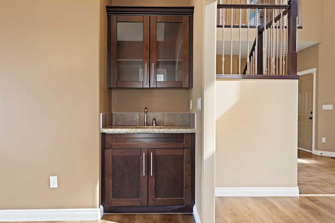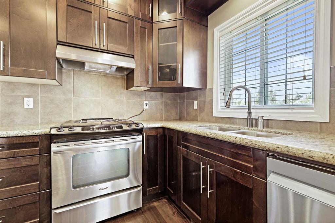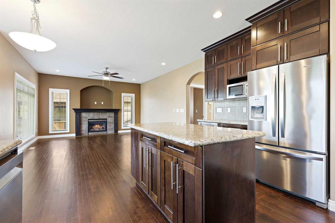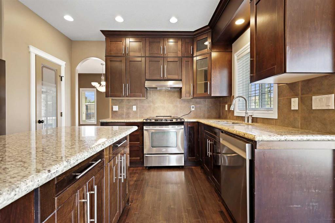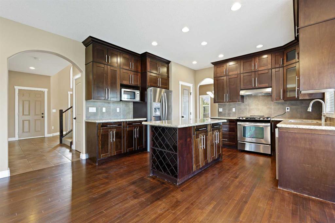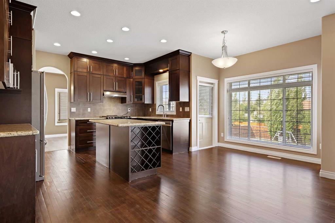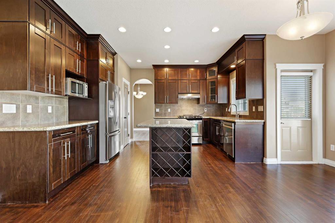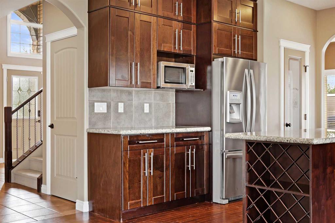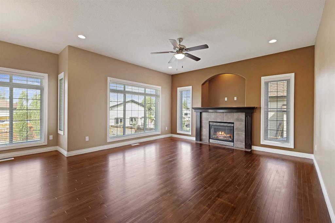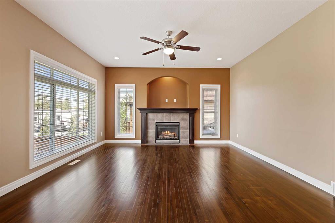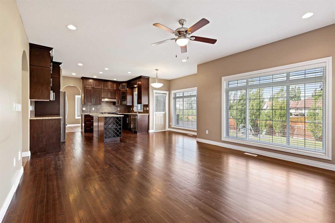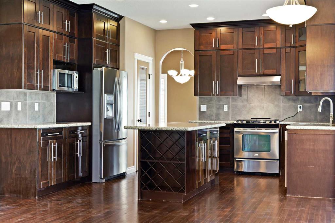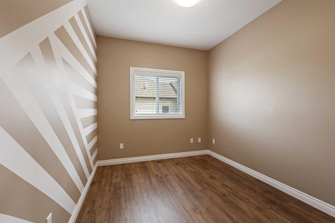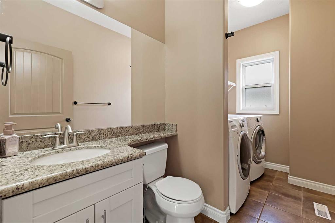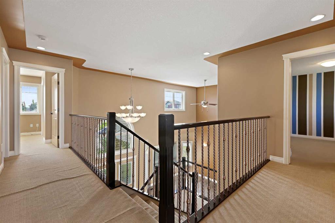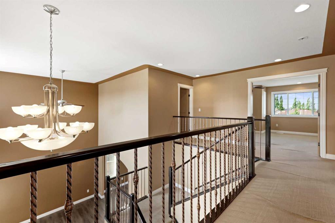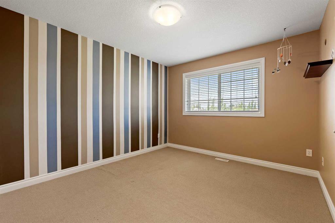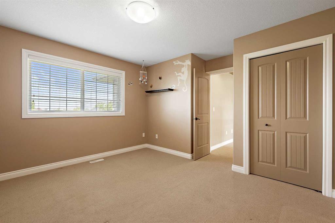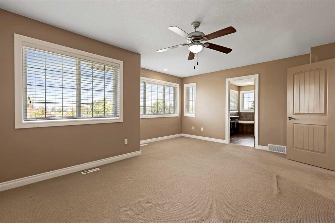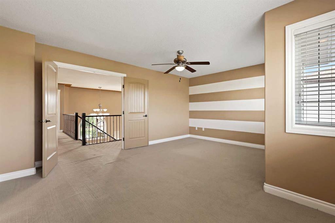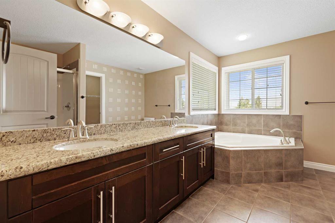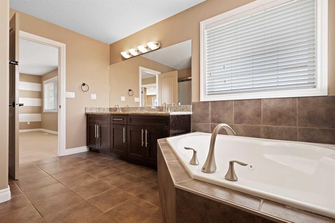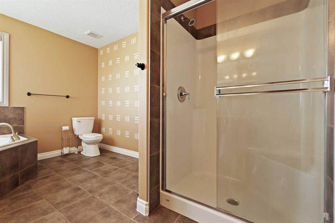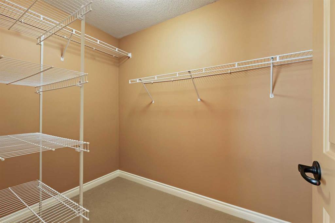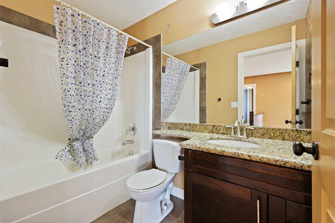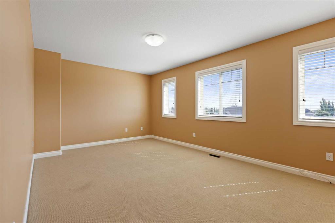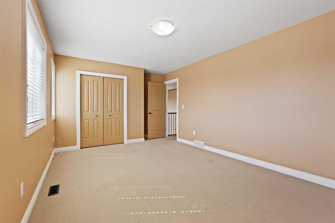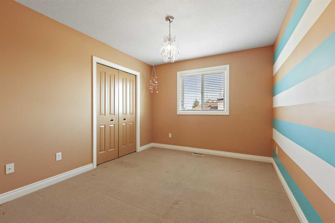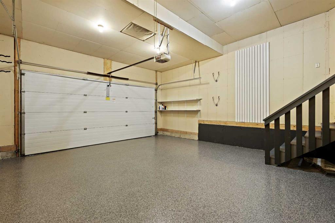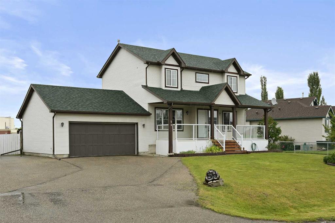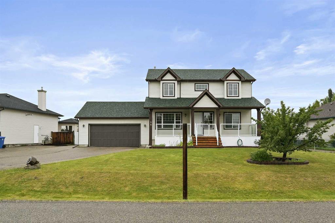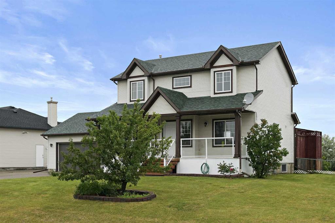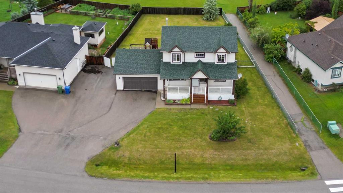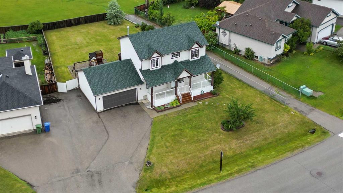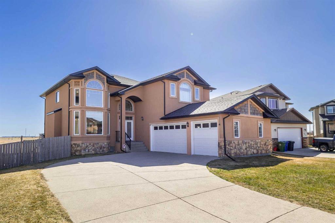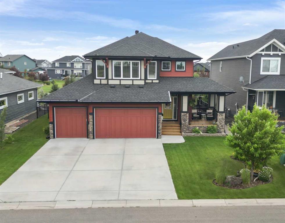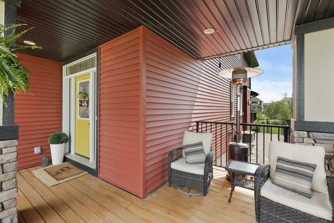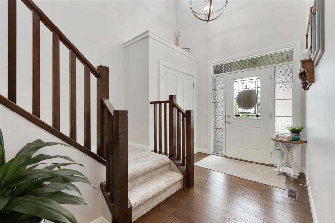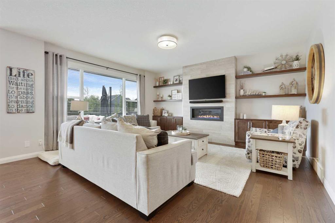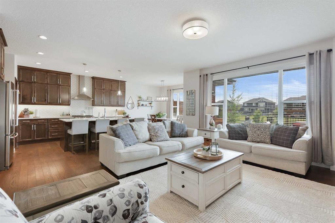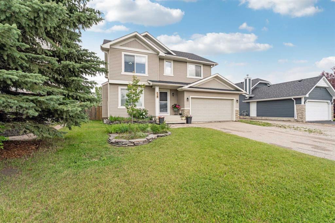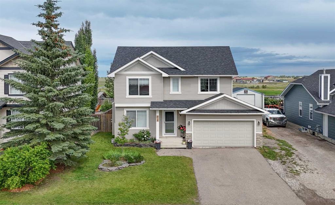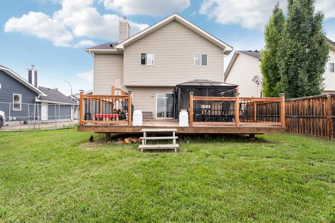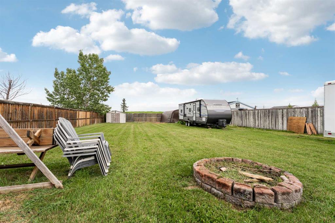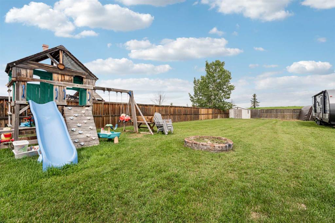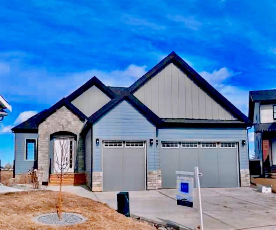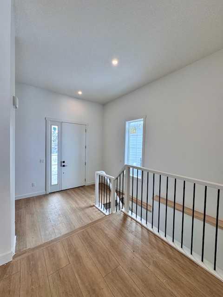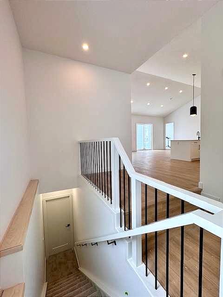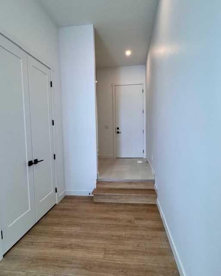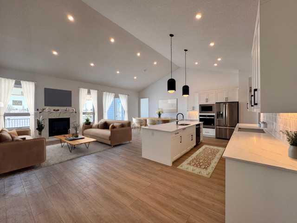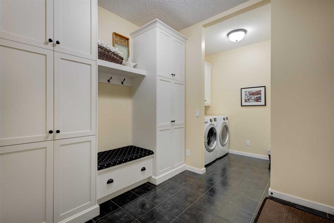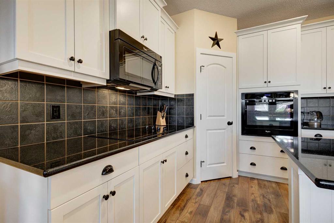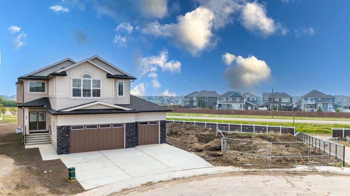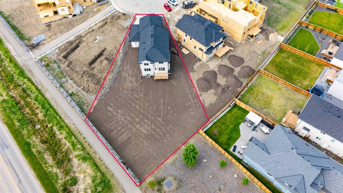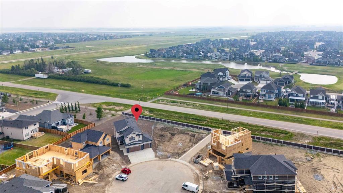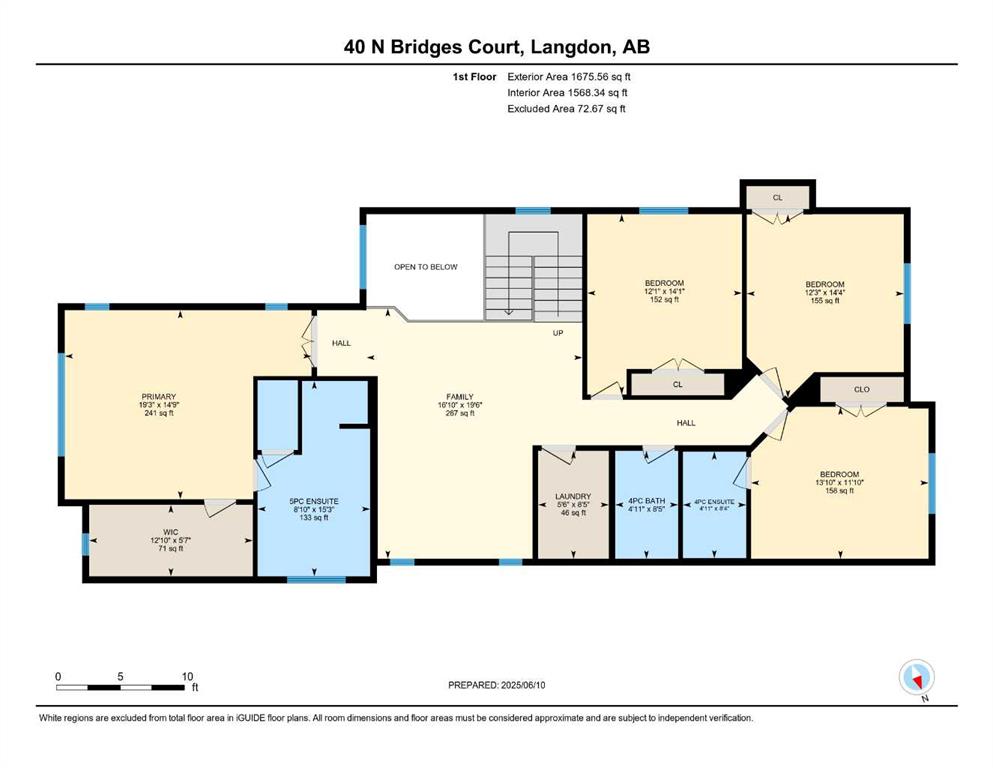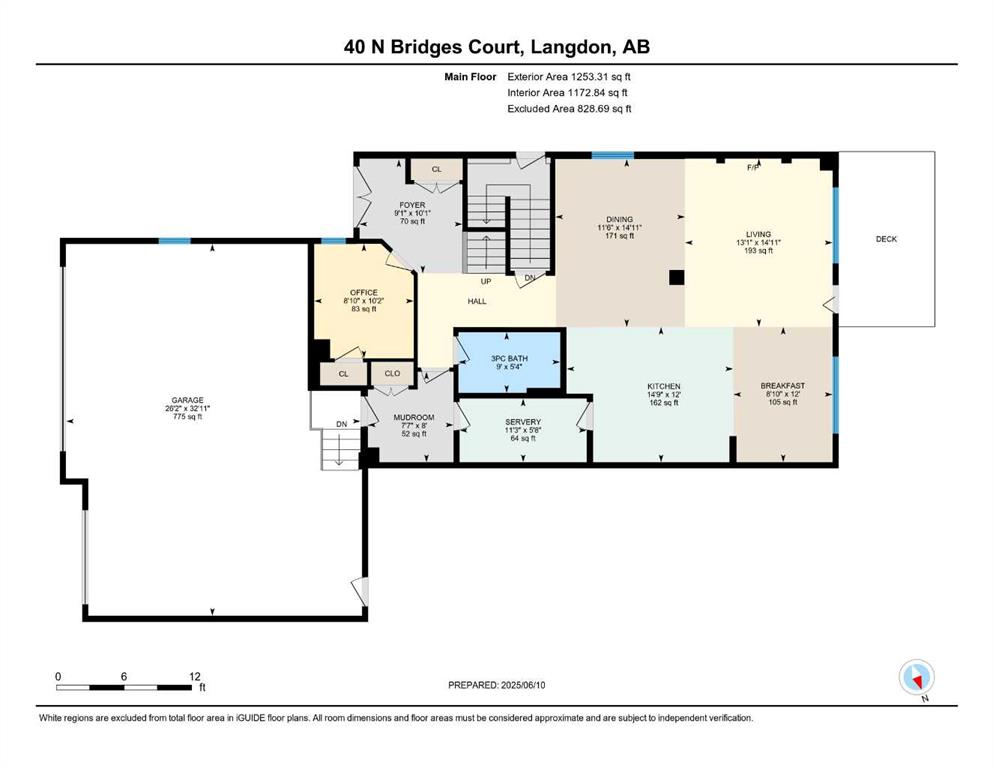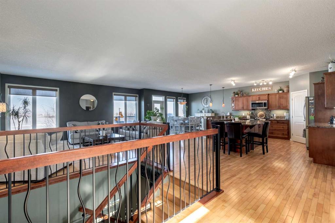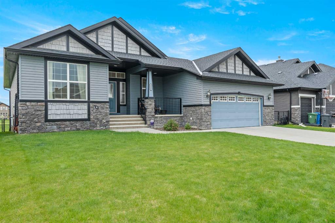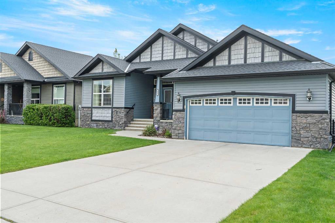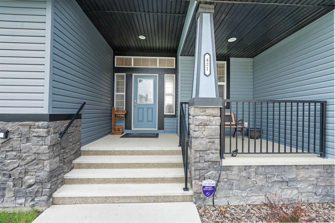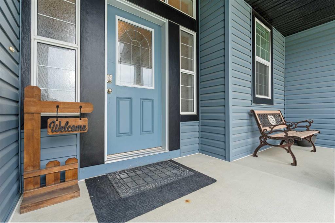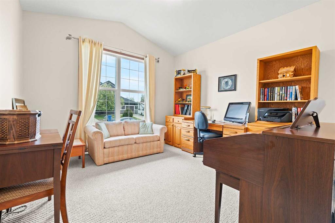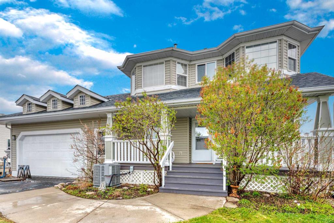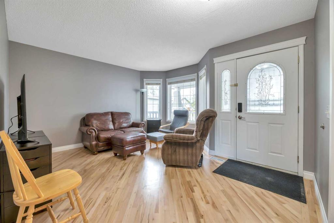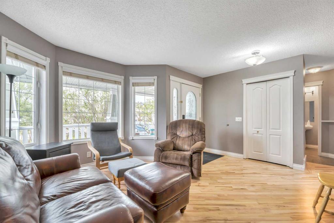$ 774,900
4
BEDROOMS
2 + 1
BATHROOMS
2,573
SQUARE FEET
2007
YEAR BUILT
This elegant and stately 2 story walk up is located on a spacious & beautifully landscaped lot backing onto a walking path in the charming hamlet of Langdon. The stunning curb appeal sets the tone for this immaculate home with its stone facade, vaulted front entrance and secluded porch which is surrounded by mature trees. As you step inside you’ll be wowed by the soaring ceilings in the formal living area as well as the grand staircase with custom wrought iron railings. The spacious & functional layout of this home is designed to accommodate large scale entertaining yet it has warm and intimate areas for everyday family life. The large formal living room is open to the dining area with a convenient wet bar. Fall in love with your chef’s kitchen where you’ll enjoy ceiling height cabinetry, gleaming stainless steel appliances, a centre island, granite counters and a walk in pantry. The kitchen is open to the inviting family room where you’ll enjoy the comfort and convenience of a gas fireplace. A breakfast nook with big windows and access to your back deck is perfectly located between the two rooms. A private home office, laundry room and 2 pc powder room complete this level. Upstairs you’ll find a grand total of 4 bedrooms including the luxurious primary retreat with double entry doors, a 5 pc ensuite and large walk in closet. The other 3 bedrooms are generously sized and they share the main bath. The open to below design creates a dramatic and spacious feel. You can expand your living space at your leisure in the unspoiled walk up basement. If you’ve got kids they are going to love the hockey area that is currently set up there. This home comes with tons of upgrades including central air conditioning to keep you comfortable in the summer months. The expansive West facing yard is lush and beautiful with mature trees including your very own apple tree, plenty of garden space to grow your own vegetables, a fire pit area to relax with friends and family plus there is still tons of room for kids and pets to play. There is also RV parking and the possibility to add a second garage. Finally you’ll love the convenience and luxury of the attached double garage with epoxy floors. This incredible home is ideally located close to schools, shopping, walking paths and more. You are going to love living in Langdon!
| COMMUNITY | |
| PROPERTY TYPE | Detached |
| BUILDING TYPE | House |
| STYLE | 2 Storey |
| YEAR BUILT | 2007 |
| SQUARE FOOTAGE | 2,573 |
| BEDROOMS | 4 |
| BATHROOMS | 3.00 |
| BASEMENT | Full, Unfinished, Walk-Up To Grade |
| AMENITIES | |
| APPLIANCES | Central Air Conditioner, Dishwasher, Dryer, Garage Control(s), Gas Stove, Range Hood, Refrigerator, Washer |
| COOLING | Central Air |
| FIREPLACE | Gas |
| FLOORING | Carpet, Hardwood, Tile, Vinyl |
| HEATING | Forced Air |
| LAUNDRY | Main Level |
| LOT FEATURES | Back Yard, Dog Run Fenced In, Front Yard, Garden, Landscaped, Lawn |
| PARKING | Double Garage Attached, RV Access/Parking |
| RESTRICTIONS | Restrictive Covenant, Utility Right Of Way |
| ROOF | Asphalt Shingle |
| TITLE | Fee Simple |
| BROKER | RE/MAX Key |
| ROOMS | DIMENSIONS (m) | LEVEL |
|---|---|---|
| Living Room | 14`8" x 12`11" | Main |
| Family Room | 18`10" x 14`9" | Main |
| Kitchen | 13`9" x 11`1" | Main |
| Dining Room | 12`7" x 10`8" | Main |
| Laundry | 5`9" x 5`5" | Main |
| Breakfast Nook | 9`5" x 8`11" | Main |
| Den | 10`3" x 8`10" | Main |
| 2pc Bathroom | 5`5" x 4`9" | Main |
| Bedroom - Primary | 17`1" x 13`11" | Upper |
| 5pc Ensuite bath | 12`5" x 9`7" | Upper |
| Bedroom | 11`6" x 9`11" | Upper |
| Bedroom | 16`7" x 11`1" | Upper |
| Bedroom | 12`7" x 10`8" | Upper |
| 4pc Bathroom | 8`2" x 4`11" | Upper |

