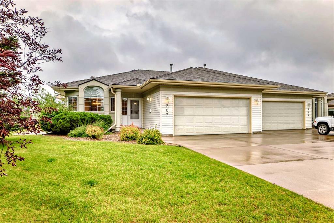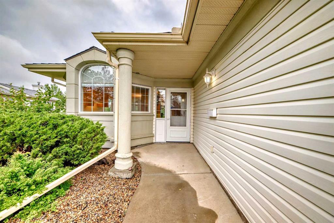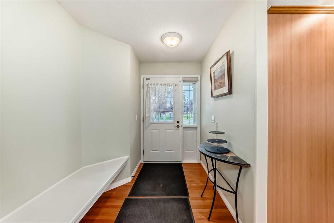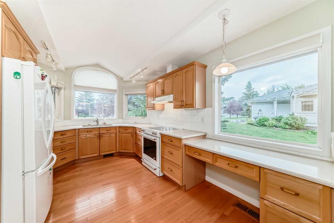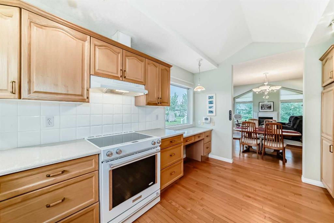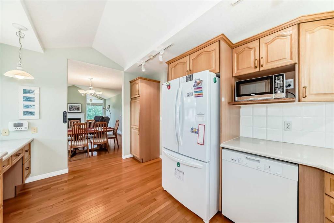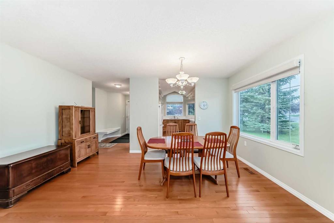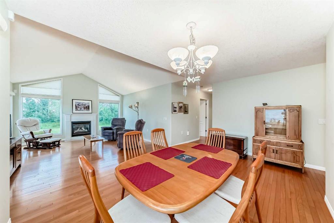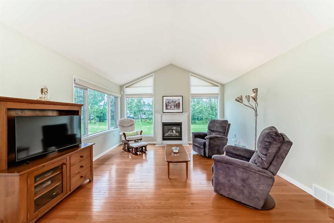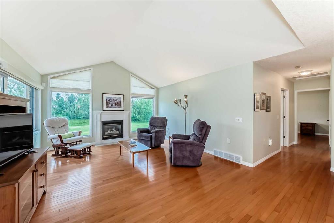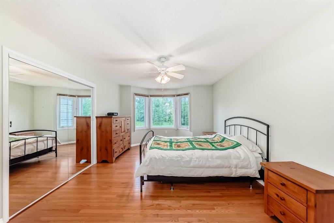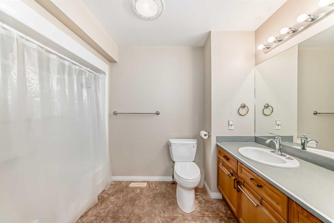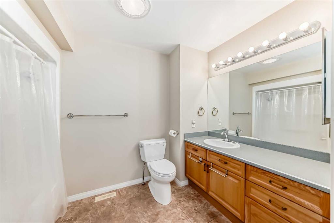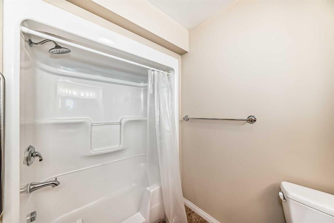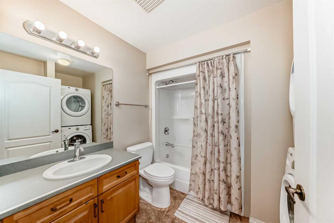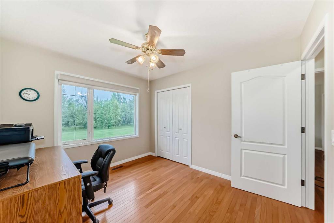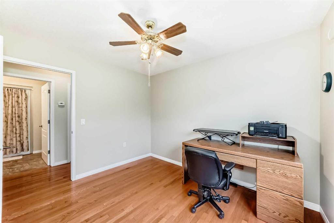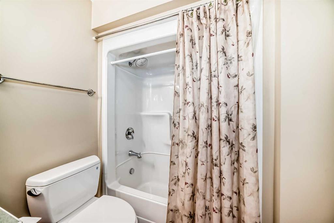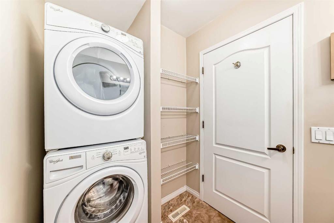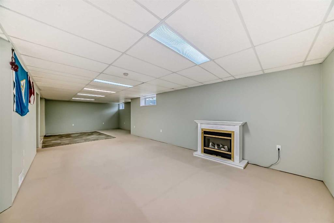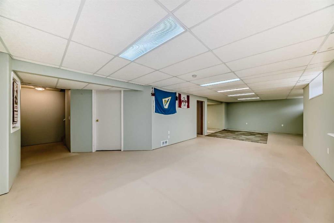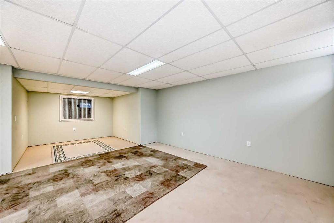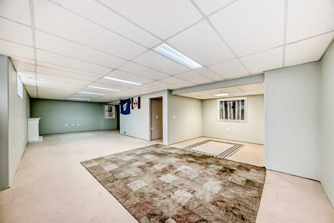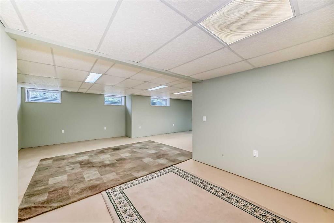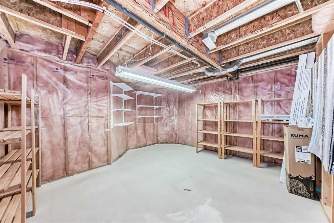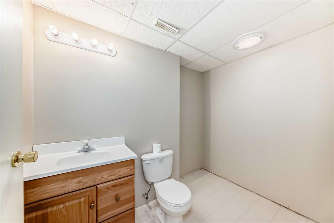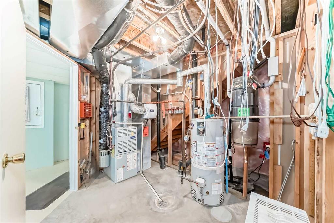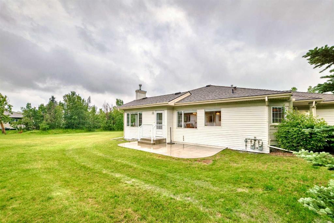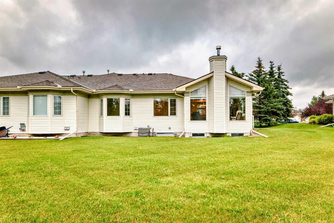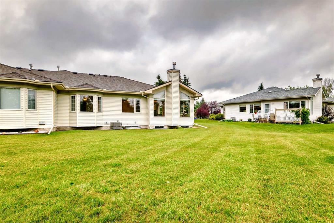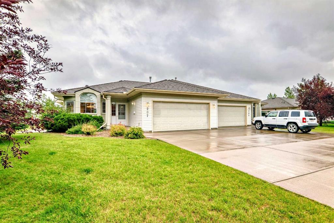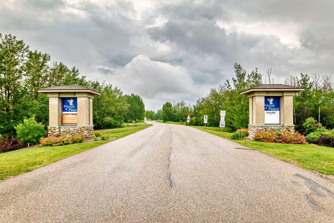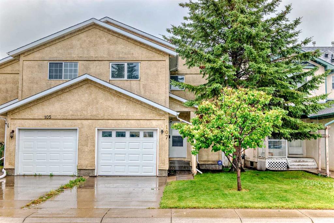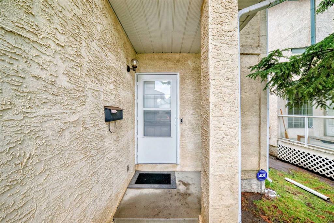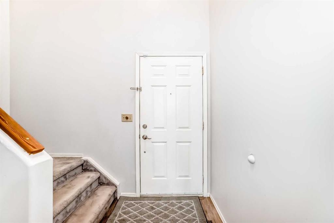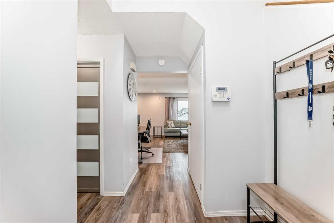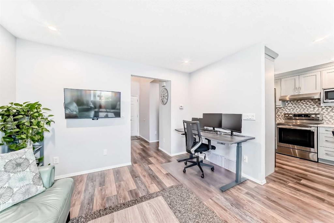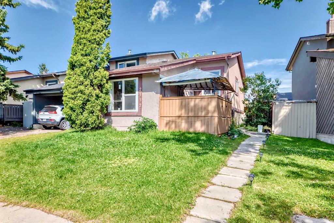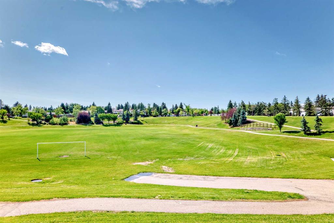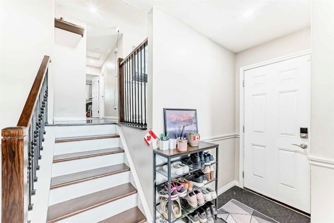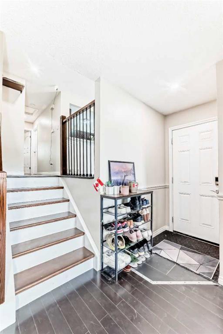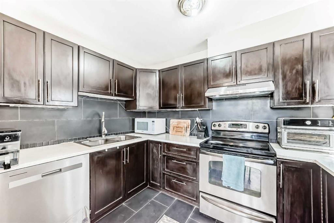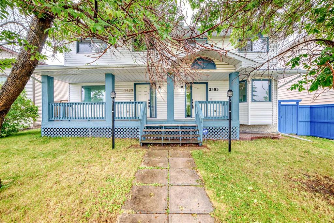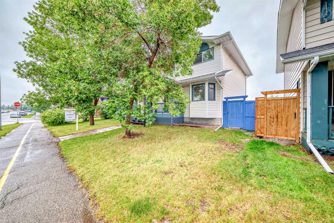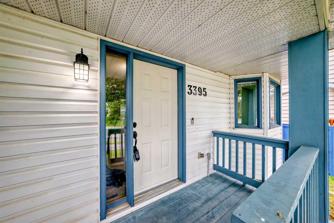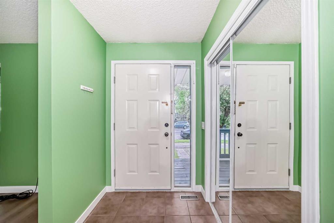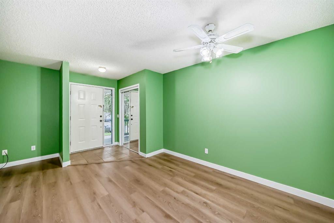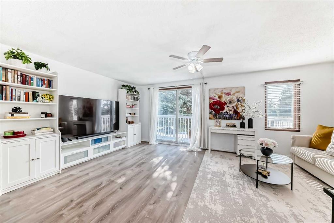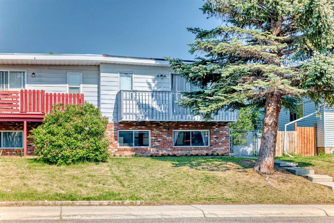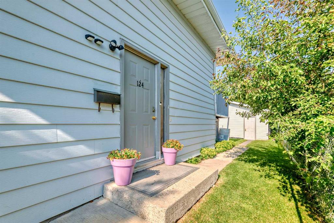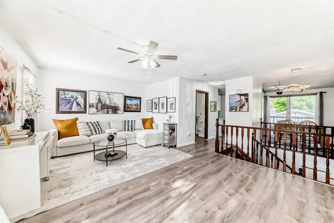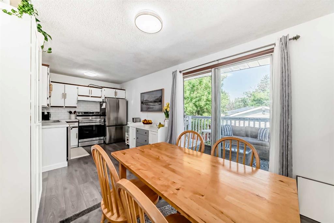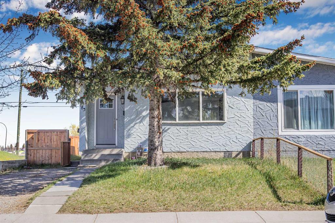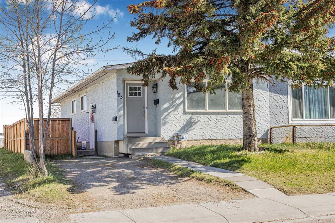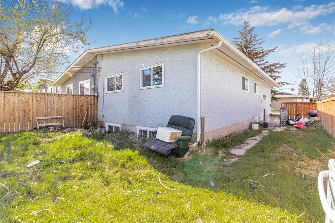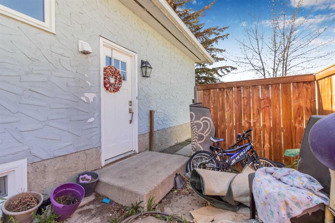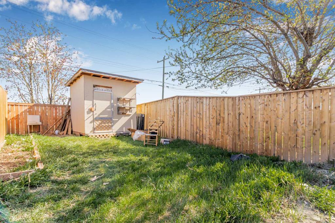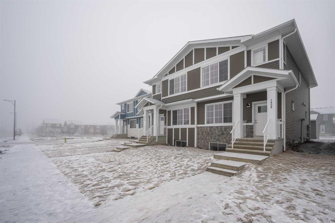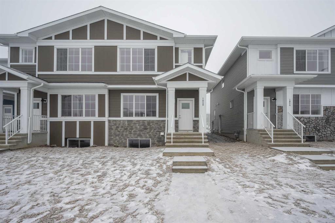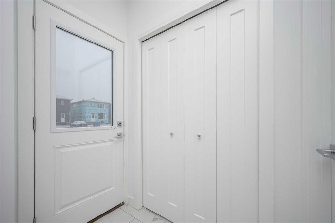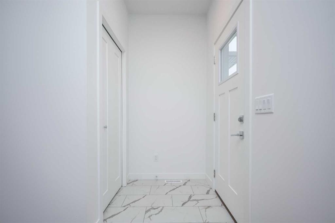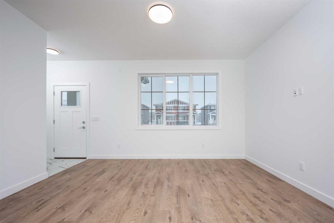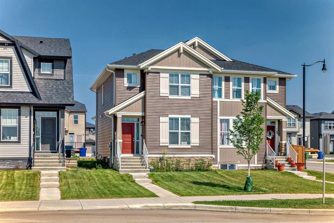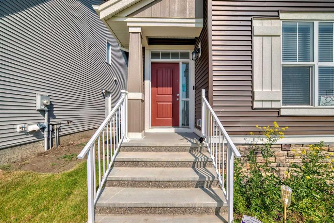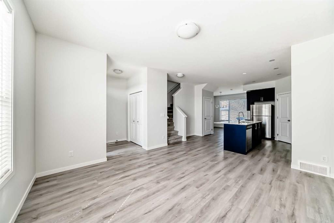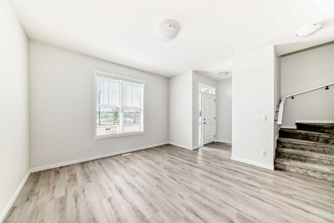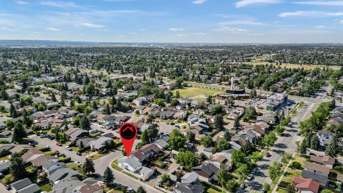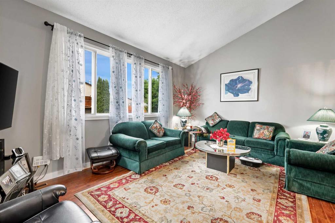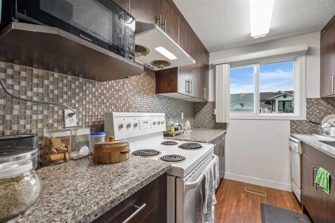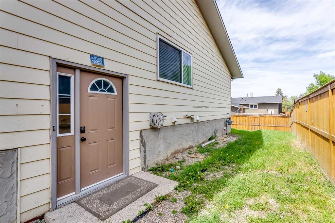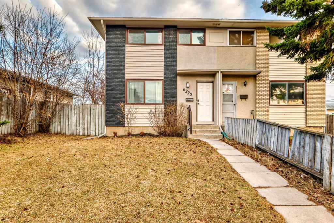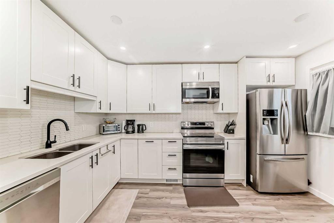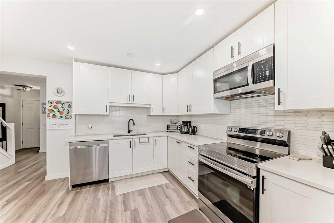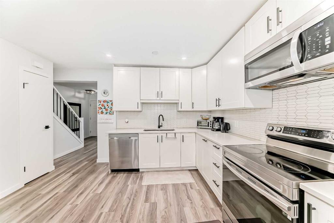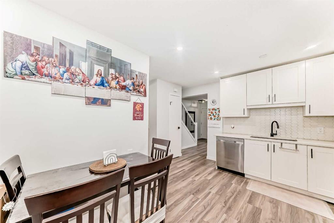207 Dayspring Bay NE
Rural Rocky View County T1X1G3
MLS® Number: A2241212
$ 508,000
2
BEDROOMS
2 + 1
BATHROOMS
1,296
SQUARE FEET
2000
YEAR BUILT
A 55 plus community beside the city but still in Rocky View County at a very affordable price. a community of 175 villa bungalows with lots of space, a serene country atmosphere, park area and many km of walking paths. Most of the city services on your doorstep. Only 10 min to the 17 Ave shopping Centre with over 80 shops like Costco, Walmart, Shoppers Drug Mart & Pharmacy, banks, clothing stores, Winners, Dollar store, Restaurants etc, etc. This is the popular plan, the Jasper unit with 1296 sq. ft. on the main floor plus a partially developed lower level with a 2 pc bath but plumbed for a full bath. Laundry room is in the main floor, a double attached garage with an additional storage area. All window coverings included with double blinds on most windows, Central Air conditioning and wheel chair accessible on the main floor and the front door. Residents of the village have the use of the meeting place/coffee room in the Manor. This unit is Vacant and available anytime.
| COMMUNITY | Prince Of Peace Village |
| PROPERTY TYPE | Semi Detached (Half Duplex) |
| BUILDING TYPE | Duplex |
| STYLE | Side by Side, Bungalow |
| YEAR BUILT | 2000 |
| SQUARE FOOTAGE | 1,296 |
| BEDROOMS | 2 |
| BATHROOMS | 3.00 |
| BASEMENT | Full, Partially Finished |
| AMENITIES | |
| APPLIANCES | Central Air Conditioner, Electric Stove, Garage Control(s), Gas Water Heater, Humidifier, Microwave, Oven, Range Hood, Refrigerator, Washer/Dryer Stacked, Window Coverings |
| COOLING | Central Air |
| FIREPLACE | Basement, Decorative, Electric, Factory Built, Gas, Living Room, Mantle |
| FLOORING | Carpet, Tile |
| HEATING | Fireplace(s), Forced Air, Natural Gas |
| LAUNDRY | Electric Dryer Hookup, In Bathroom, Main Level |
| LOT FEATURES | Few Trees, Landscaped, Standard Shaped Lot, Street Lighting |
| PARKING | Concrete Driveway, Double Garage Attached, Garage Door Opener, Garage Faces Front, See Remarks |
| RESTRICTIONS | Adult Living |
| ROOF | Asphalt Shingle |
| TITLE | Fee Simple |
| BROKER | Royal LePage Solutions |
| ROOMS | DIMENSIONS (m) | LEVEL |
|---|---|---|
| Family Room | 24`6" x 13`0" | Basement |
| Game Room | 24`8" x 12`11" | Basement |
| 2pc Bathroom | 8`5" x 5`1" | Basement |
| Storage | 14`5" x 11`6" | Basement |
| Kitchen | 14`6" x 10`1" | Main |
| Dining Room | 15`3" x 8`8" | Main |
| Living Room | 16`10" x 14`2" | Main |
| Bedroom - Primary | 16`9" x 11`10" | Main |
| Bedroom | 11`0" x 9`6" | Main |
| Laundry | 9`2" x 8`3" | Main |
| 4pc Ensuite bath | 10`3" x 8`6" | Main |
| 4pc Bathroom | 9`2" x 8`3" | Main |

