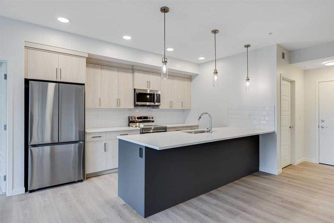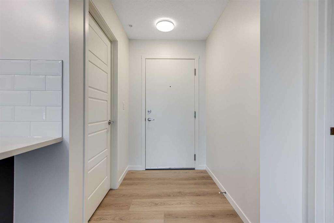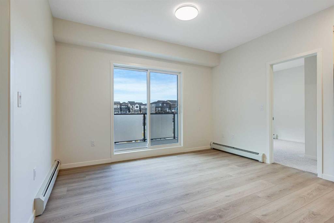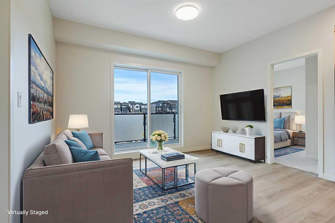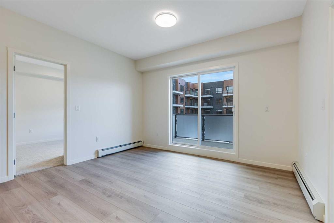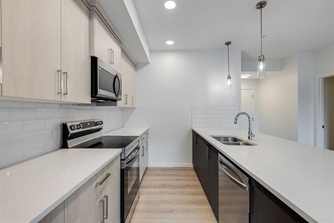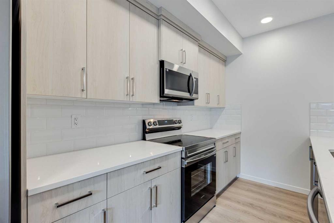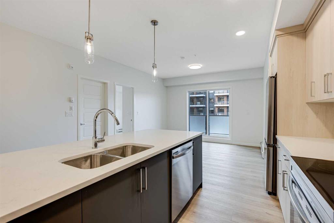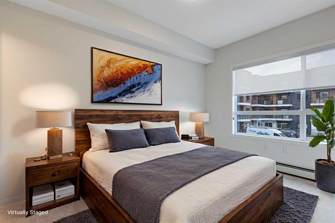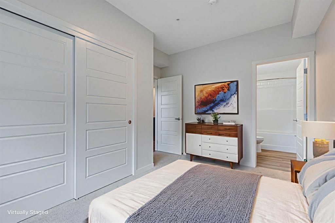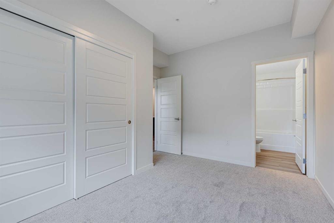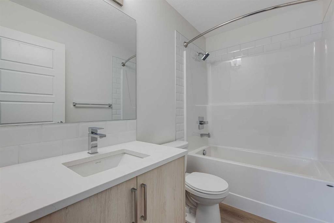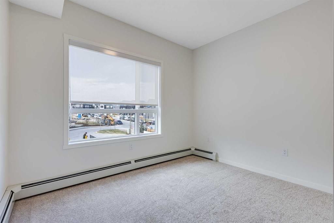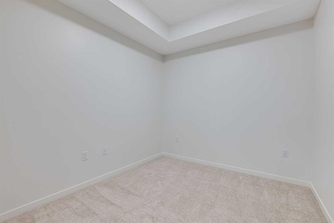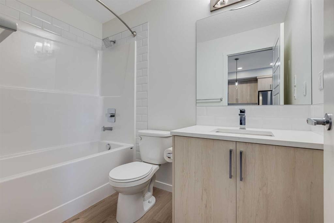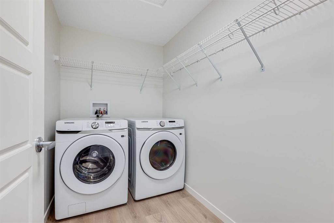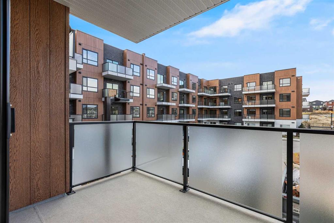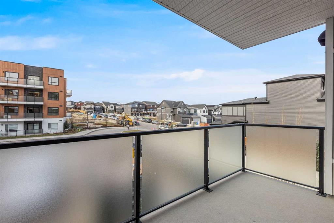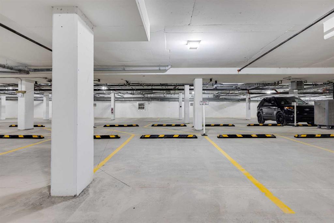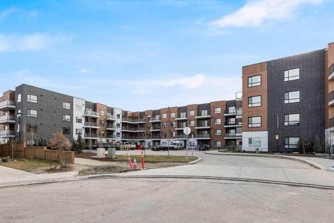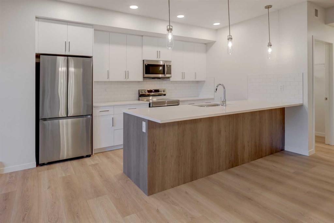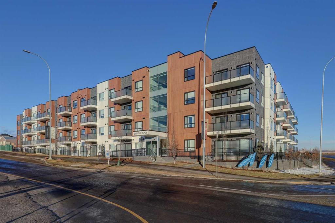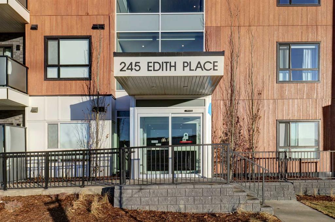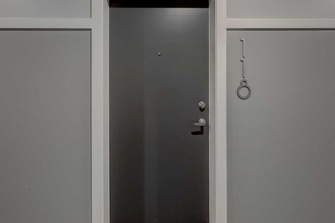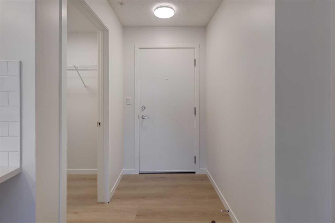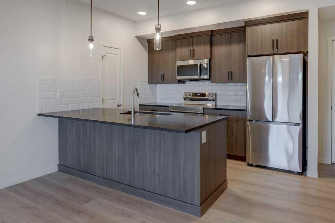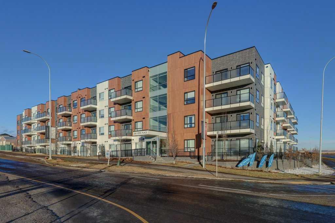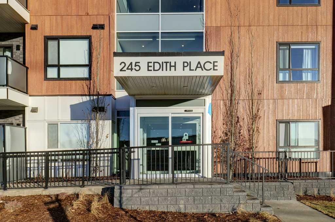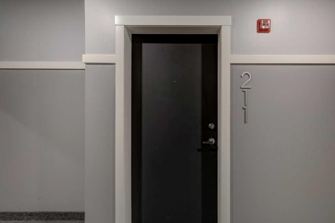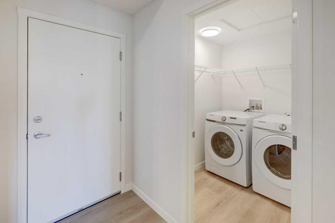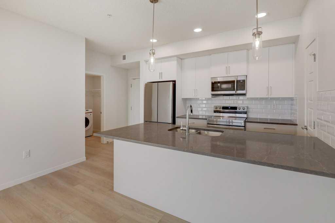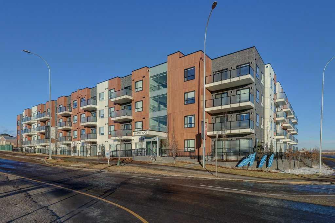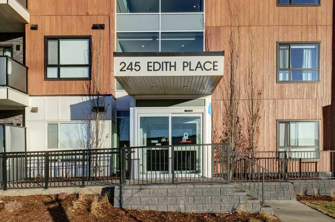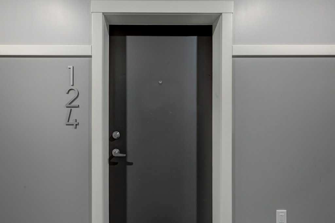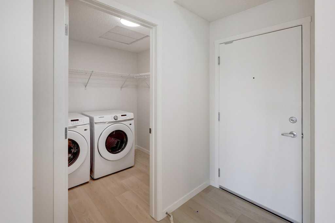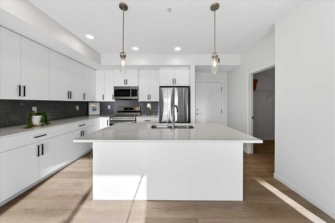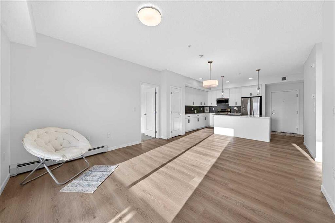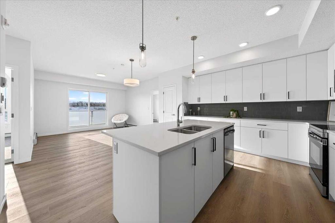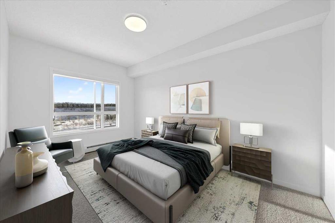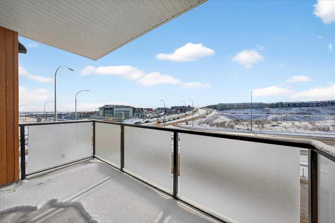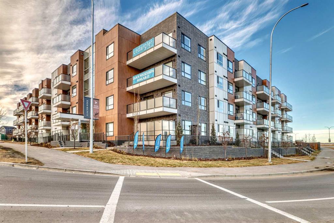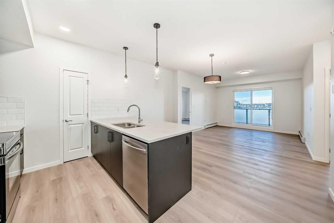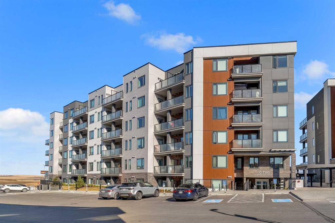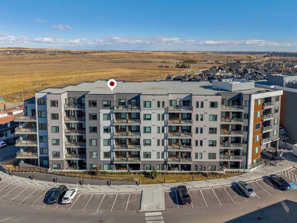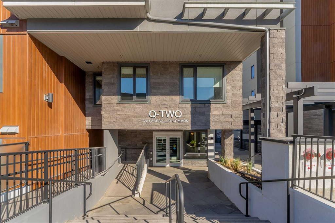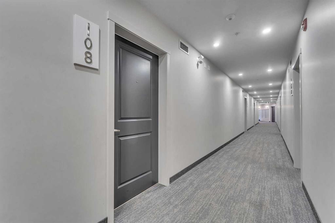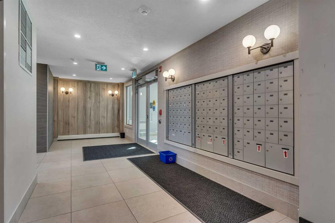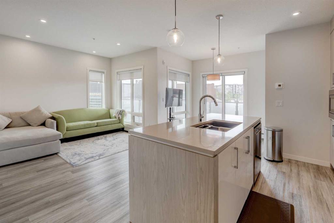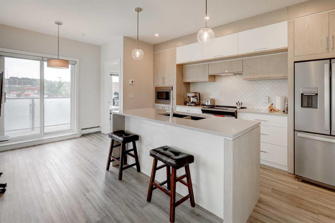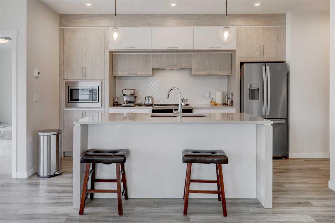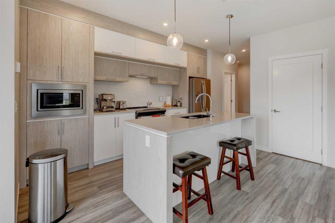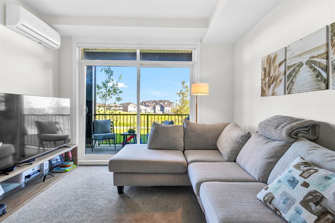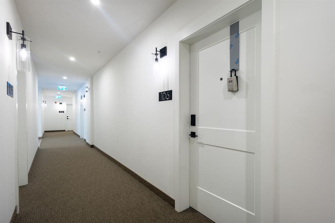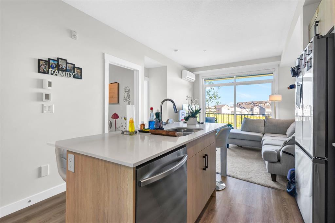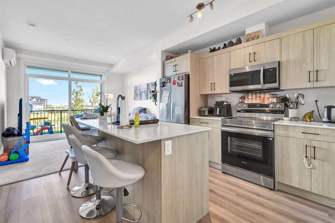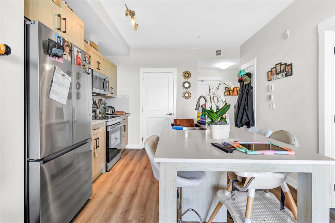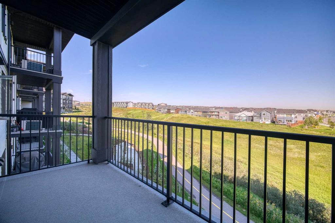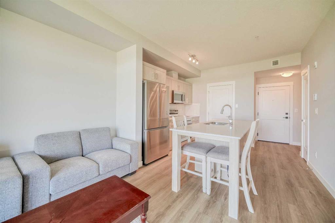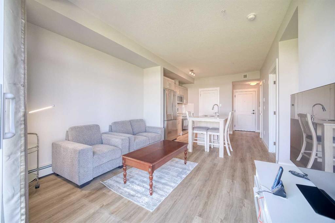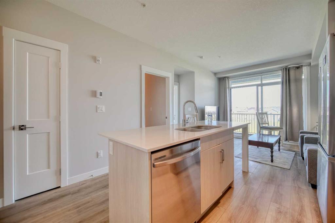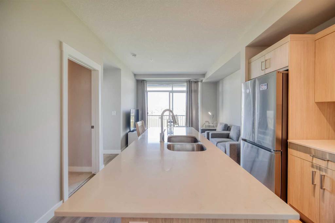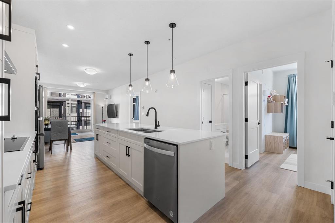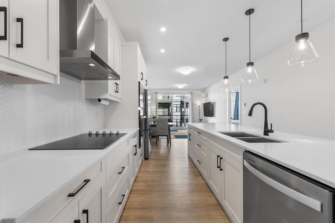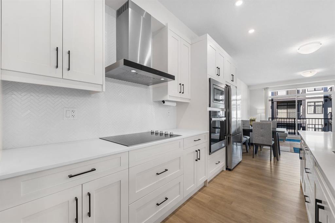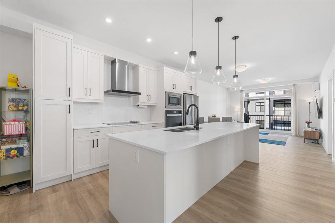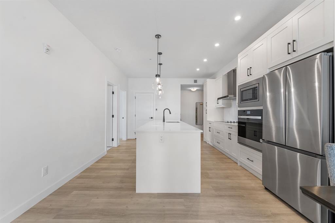207, 245 Edith Place NW
Calgary T3R 2M7
MLS® Number: A2273258
$ 389,800
3
BEDROOMS
2 + 0
BATHROOMS
862
SQUARE FEET
2025
YEAR BUILT
Welcome to your brand new home in the vibrant community of Glacier Ridge NW Calgary! This beautiful 3-bedroom, 2-bath apartment features a bright open layout with a modern kitchen, quartz countertops, stainless steel appliances, and elegant finishes throughout. The primary bedroom includes a 4-piece ensuite and closet, while two additional bedrooms offer flexibility for guests, family, or a home office. Enjoy your private balcony, in-suite laundry, and one underground titled parking stall, with a bus stop right at your doorstep for easy access around the city. The upcoming Glacier Ridge Village (opening Winter 2026) will offer incredible amenities: Outside: skating ribbon, walking paths, basketball courts, all-ages playground, splash park, tennis courts, ice rink, patio spaces, firepit, and toboggan hill. Inside: gymnasium, banquet hall, rentable rooms, and community gathering areas. Right across the street, enjoy a convenient plaza with daycare, restaurants, grocery store, Shoppers Drug Mart, medical clinic, dentist, and more. Modern comfort, community living, and unmatched convenience — this is Glacier Ridge living at its best!
| COMMUNITY | Glacier Ridge |
| PROPERTY TYPE | Apartment |
| BUILDING TYPE | Low Rise (2-4 stories) |
| STYLE | Single Level Unit |
| YEAR BUILT | 2025 |
| SQUARE FOOTAGE | 862 |
| BEDROOMS | 3 |
| BATHROOMS | 2.00 |
| BASEMENT | |
| AMENITIES | |
| APPLIANCES | Dishwasher, Dryer, Electric Stove, Microwave Hood Fan, Refrigerator, Washer |
| COOLING | None |
| FIREPLACE | N/A |
| FLOORING | Carpet, Vinyl Plank |
| HEATING | Baseboard, Hot Water |
| LAUNDRY | In Unit, Laundry Room |
| LOT FEATURES | |
| PARKING | Parkade, Stall, Titled, Underground |
| RESTRICTIONS | None Known |
| ROOF | Flat |
| TITLE | Fee Simple |
| BROKER | CIR Realty |
| ROOMS | DIMENSIONS (m) | LEVEL |
|---|---|---|
| Living Room | 8`9" x 12`10" | Main |
| Kitchen | 14`1" x 15`0" | Main |
| Bedroom - Primary | 12`7" x 10`9" | Main |
| Bedroom | 10`11" x 11`1" | Main |
| Bedroom | 8`7" x 10`9" | Main |
| 4pc Ensuite bath | 8`4" x 5`0" | Main |
| 4pc Bathroom | 8`5" x 5`0" | Main |
| Laundry | 5`4" x 8`5" | Main |

