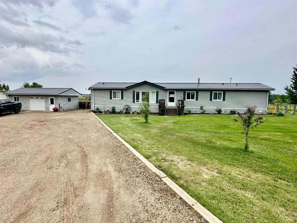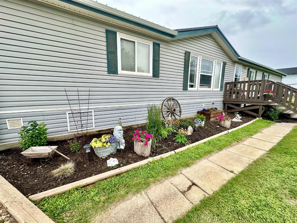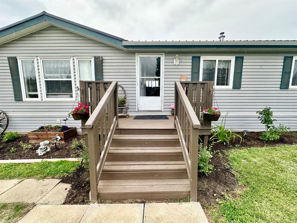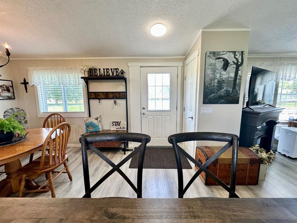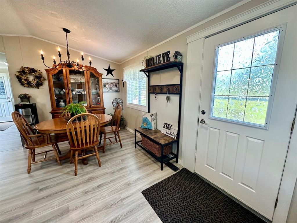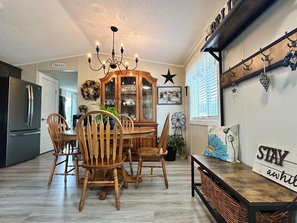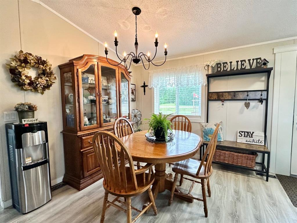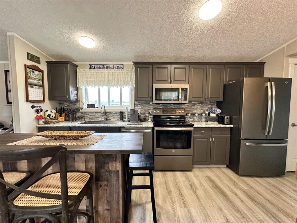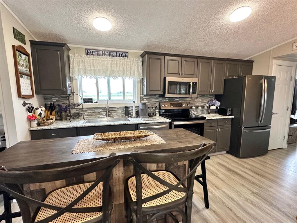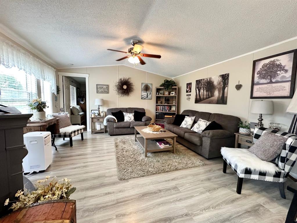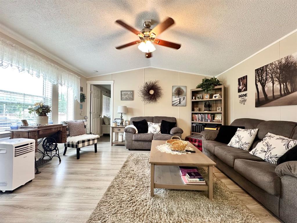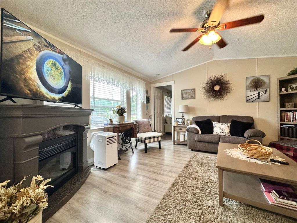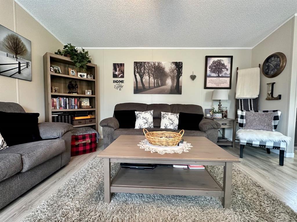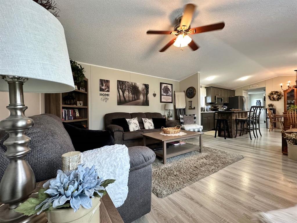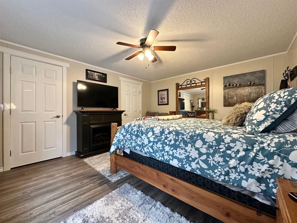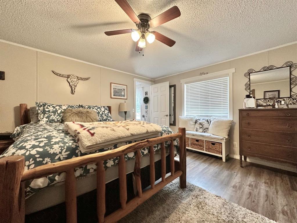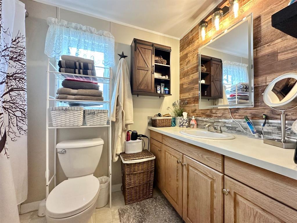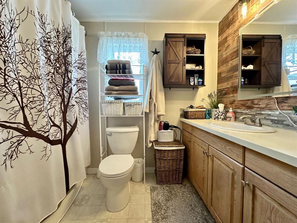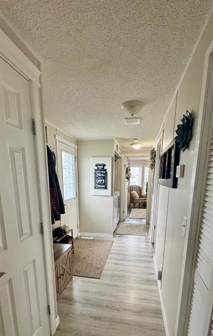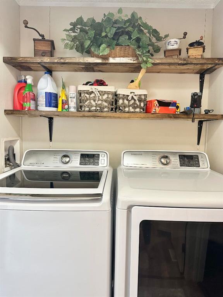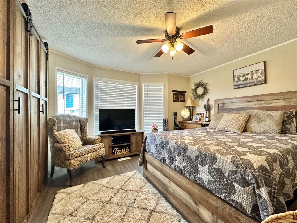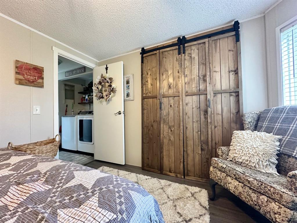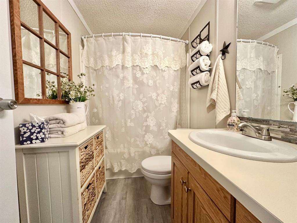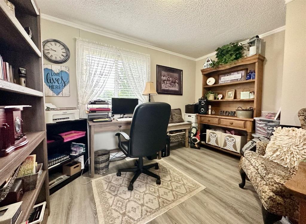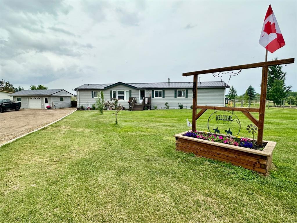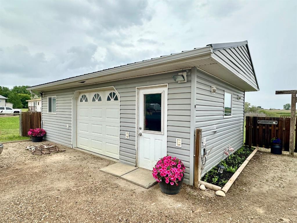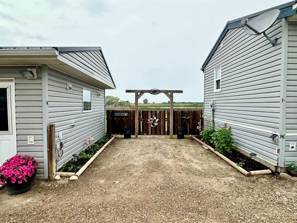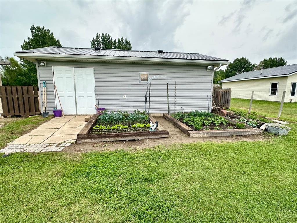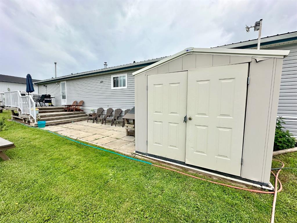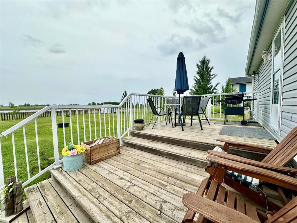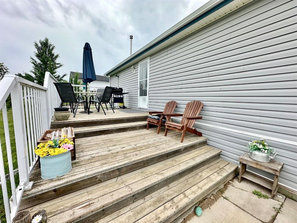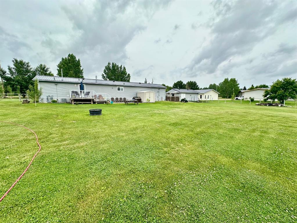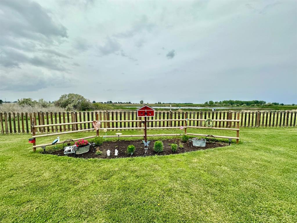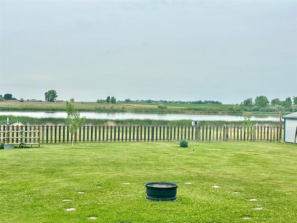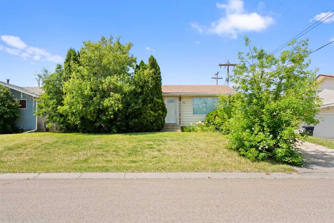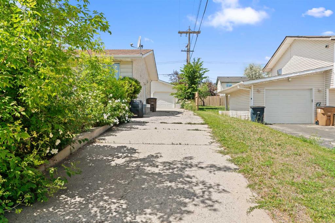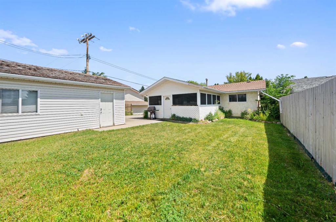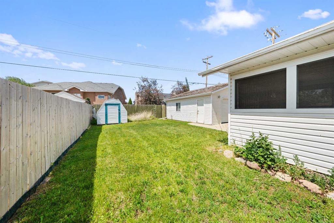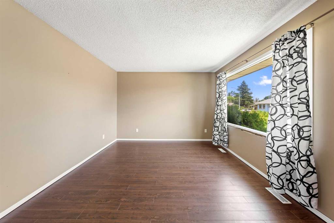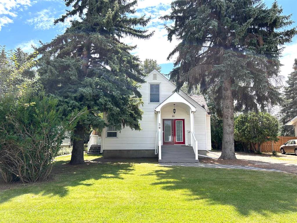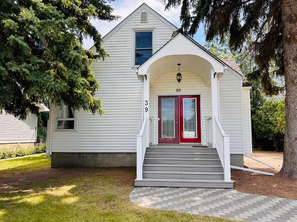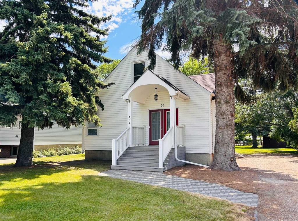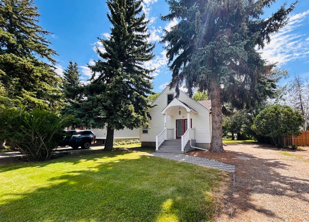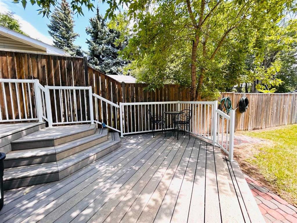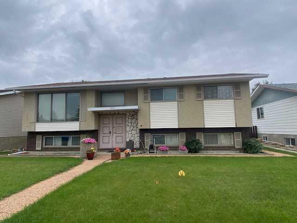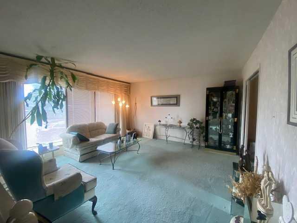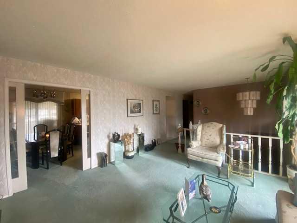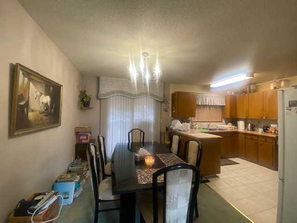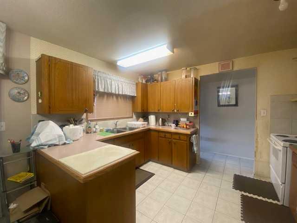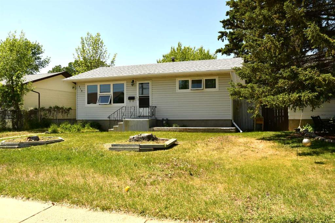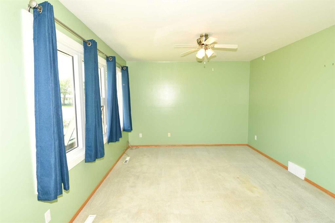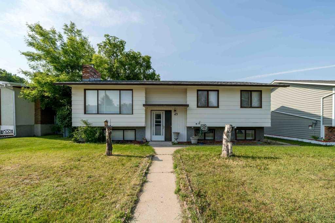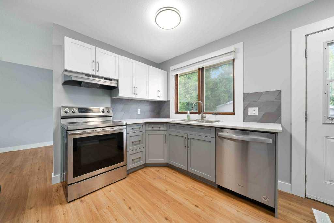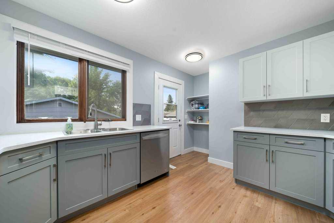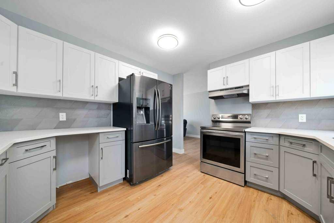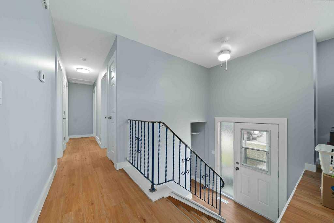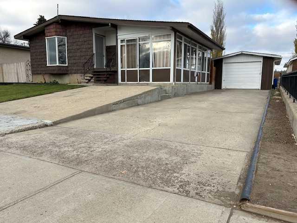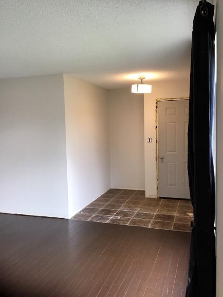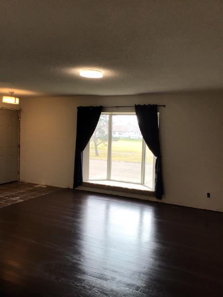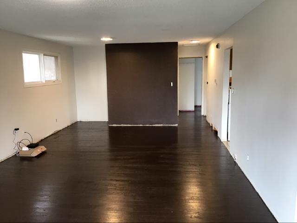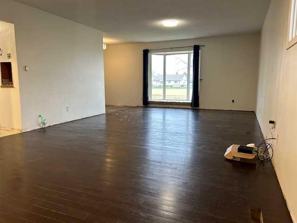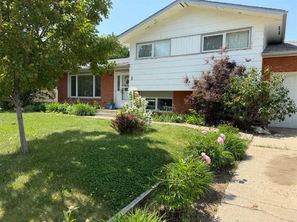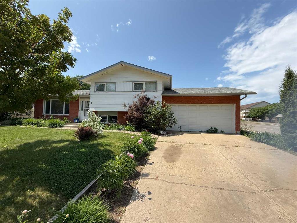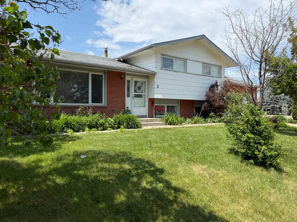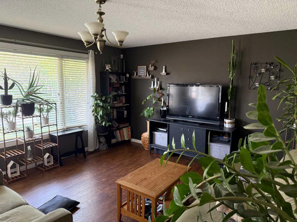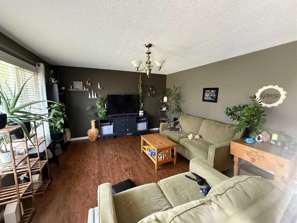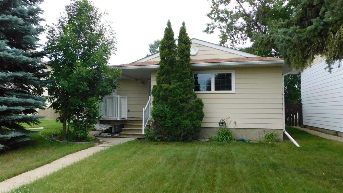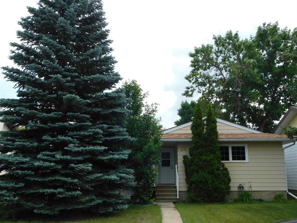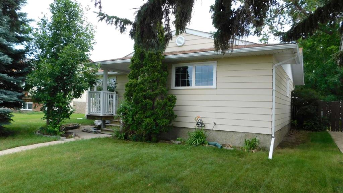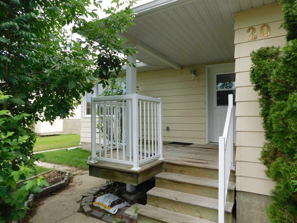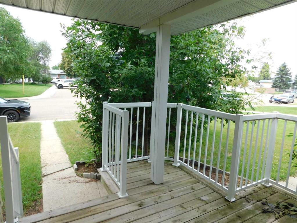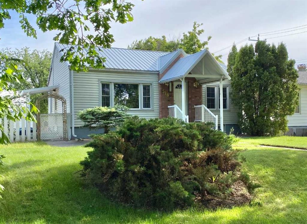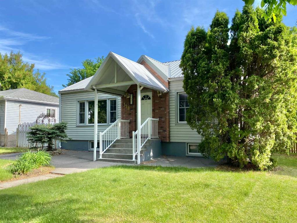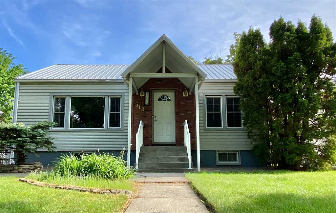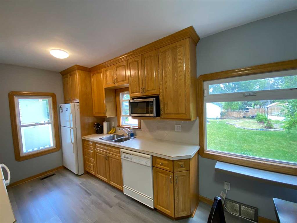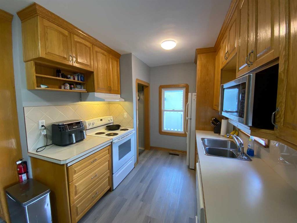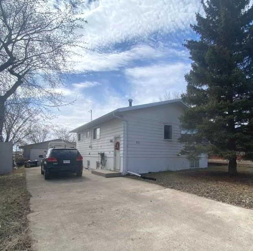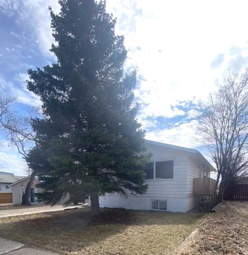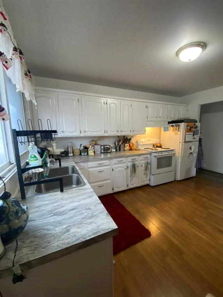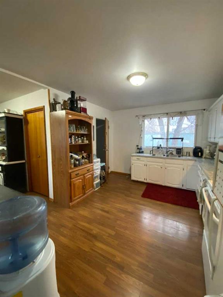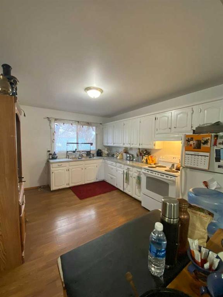$ 325,000
3
BEDROOMS
2 + 0
BATHROOMS
2002
YEAR BUILT
Experience the peace and freedom of acreage living with this beautifully maintained and recently updated 2002 built modular home, nestled on 0.75 acres in Johnson Estates, just minutes outside Brooks. This property offers the perfect blend of country charm and modern comfort, complete with an unobstructed water view that you’ll enjoy from your two-tiered deck, concrete block patio and spacious backyard. With an open concept layout, this home features a bright and spacious living room, an eat-in kitchen, 3 bedrooms and 2 full bathrooms. The primary suite includes a walk-in closet and a 4pce ensuite, while two additional bedrooms and another full bathroom are located at the opposite end of the home providing privacy and flexibility. The front-load washer/dryer are conveniently located off the back entry. The kitchen cabinetry has been refreshed with a warm brown / grey tone and provides plenty of prep and storage space with the added island. Stainless steel kitchen appliances are another added perk. The dining area accommodates a sizeable dining table with room for your buffet / hutch, additional storage or create your dream coffee bar. Recent renovations include updated flooring, neutral paint, bathroom upgrades, kitchen island, light fixtures, and blinds, creating a warm and inviting atmosphere throughout. Enjoy more practical upgrades such as a newer hot water tank, recently installed plumbing shut-off valves and a new water pump. Outdoors, you’ll love the expansive fenced yard, ideal for kids, pets, gardening, or hosting gatherings, all set against the tranquil lake backdrop. A 16’ x 26’ detached garage was built in 2023, is insulated and provides parking for 1 vehicle with workshop/ storage space on the other side. An attractive and durable metal roof was completed on the home in 2023 ensuring peace of mind. Ample outside parking space for numerous vehicles, RV, or toys make this property as functional as it is beautiful. Extras include a storage shed, ride-on lawn mower, and irrigation equipment. Connected to regional water and offering two EID water turnouts at the front corners of the property makes this home conveniently set up with everything you need for country living just minutes from city amenities. Don’t miss this rare opportunity, acreage life with lake views awaits. Connect with your REALTOR® to book a private tour!
| COMMUNITY | |
| PROPERTY TYPE | Detached |
| BUILDING TYPE | Manufactured House |
| STYLE | Acreage with Residence, Modular Home |
| YEAR BUILT | 2002 |
| SQUARE FOOTAGE | 1,230 |
| BEDROOMS | 3 |
| BATHROOMS | 2.00 |
| BASEMENT | None |
| AMENITIES | |
| APPLIANCES | Dishwasher, Gas Dryer, Microwave Hood Fan, Refrigerator, Stove(s), Washer |
| COOLING | None |
| FIREPLACE | Electric |
| FLOORING | Laminate, Vinyl Plank |
| HEATING | Forced Air, Natural Gas |
| LAUNDRY | In Hall, Main Level |
| LOT FEATURES | Back Yard, Front Yard, Landscaped |
| PARKING | Additional Parking, Driveway, Garage Faces Front, Single Garage Detached |
| RESTRICTIONS | None Known |
| ROOF | Metal |
| TITLE | Fee Simple |
| BROKER | Royal LePage Community Realty |
| ROOMS | DIMENSIONS (m) | LEVEL |
|---|---|---|
| Eat in Kitchen | 14`6" x 14`11" | Main |
| Living Room | 14`6" x 14`11" | Main |
| Bedroom - Primary | 12`4" x 14`11" | Main |
| 4pc Ensuite bath | 0`0" x 0`0" | Main |
| Bedroom | 12`4" x 14`11" | Main |
| Bedroom | 11`0" x 8`4" | Main |
| 4pc Bathroom | 0`0" x 0`0" | Main |

